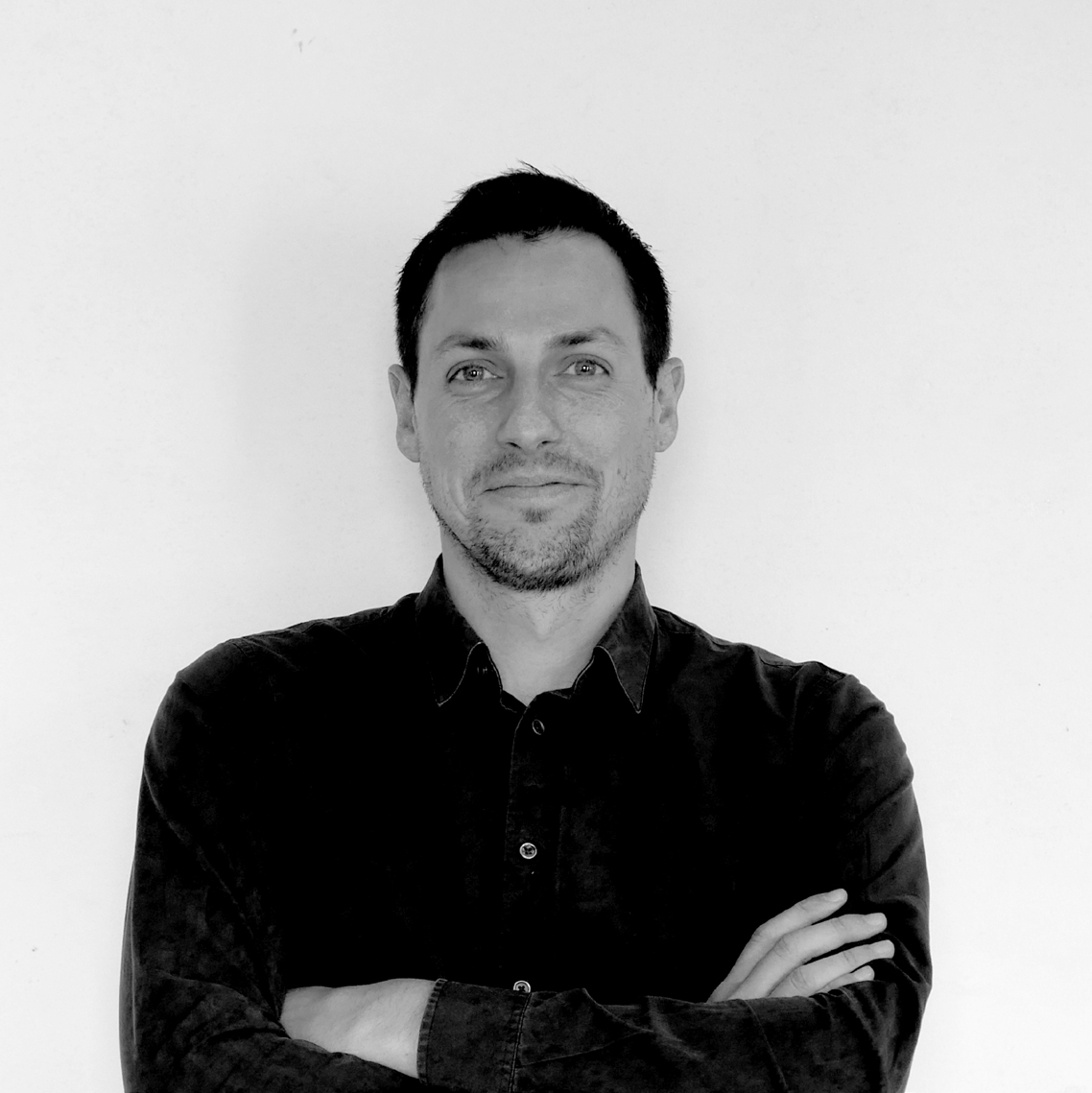-
Alina McConnichie\Architect\Urban Designer\
Alina joined SWP in 2012, becoming a key member of the team, is currently a frequent collaborator as Design Lead. Alina’s expertise is to work across scales having a keen interest in both urban design and architecture. Alina also coordinates the BIM processes and standards in the studio.
Alina completed her Master of Architecture in 2009 at The University of Technology, Sydney winning the Australian Institute of Architects prize for most outstanding graduate. Prior to joining SWP Alina worked as an architectural designer at Woods Bagot Sydney working on a number of education and commercial projects.
Alina has also been a researcher and educator at the Architectural Association London, the Bartlett School of Architecture London and the University of Tech- nology, Sydney.
Qualifications
Master of Architecture, University of Technology, Sydney, 2009\
Bachelor of Design in Architecture, University of Sydney, 2006\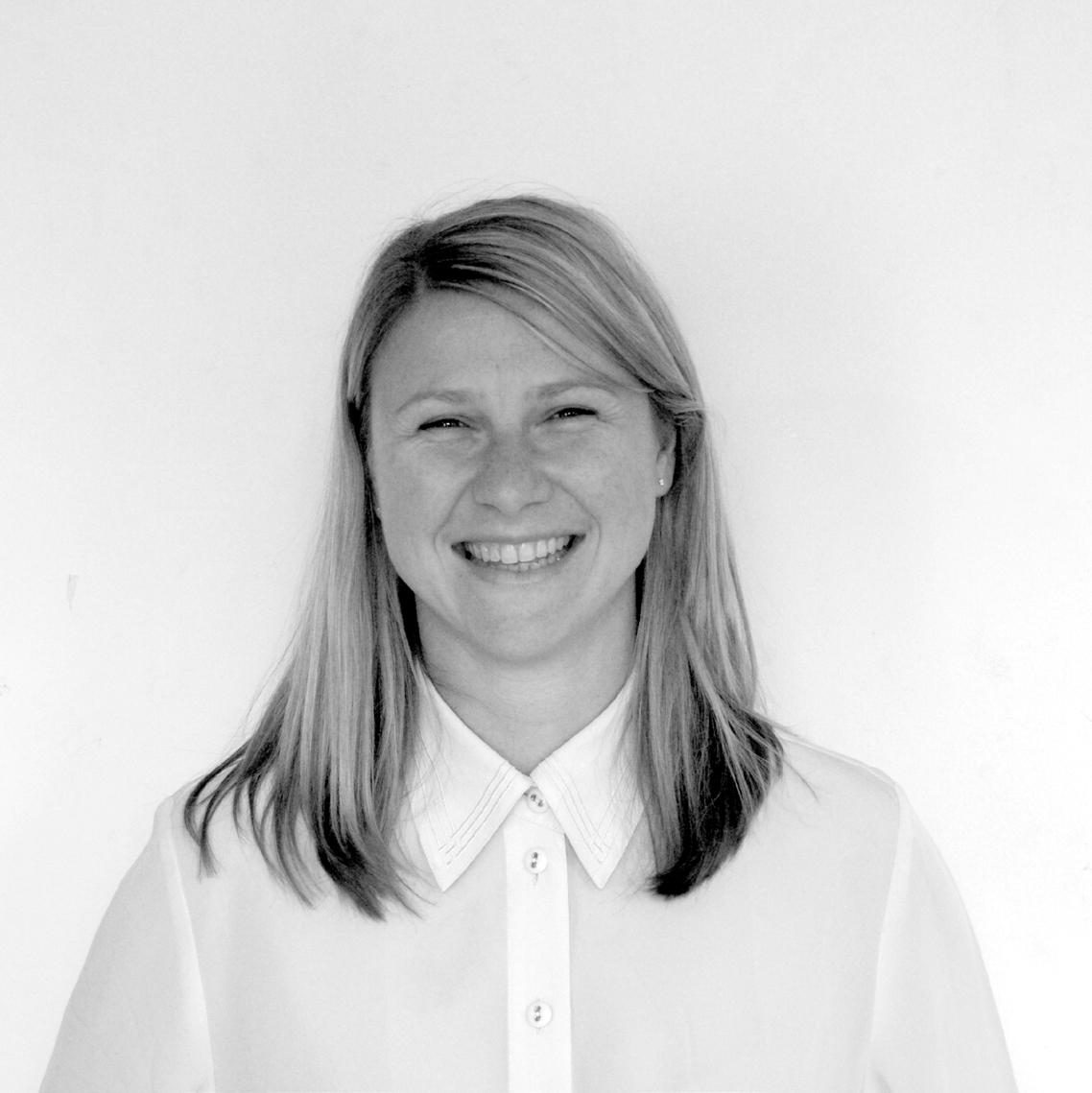
-
Amy Choy\Architect\Planning\
Amy is an international landscape and urban designer with multi-disciplinary background and training. With 14 years of practice experience, Amy has cultivated a versatile portfolio of design across a broad range of project typologies from large scale public realm, landscape framework masterplans to mixed-use commercial development, to high end residential projects.
Her design approach focuses on integrating sustainable principles, design and technologies that will enable design to scale without the impacts of concurrent issues.
Some of her key project involvements include Queen Elizabeth Park 2012, Nanjing Youth Olympic Park, Riverine Gardens in Shenzhen, and ecological and sustainable master-planning in China. Her recent collaboration works includes a 60 SQ KM town in Quizhou, mixed used development in Chengdu, and resort masterplan in Indonesia.
She has also taught as assistant professor to University of Hong Kong’s master degree program in the past.
Qualifications
Master of Landscape Architecture and Regional Planning 2008, UPENN\
Master of Architecture, 2008 UPENN\
Bachelor of Architectural studies, 2003, University of Toronto\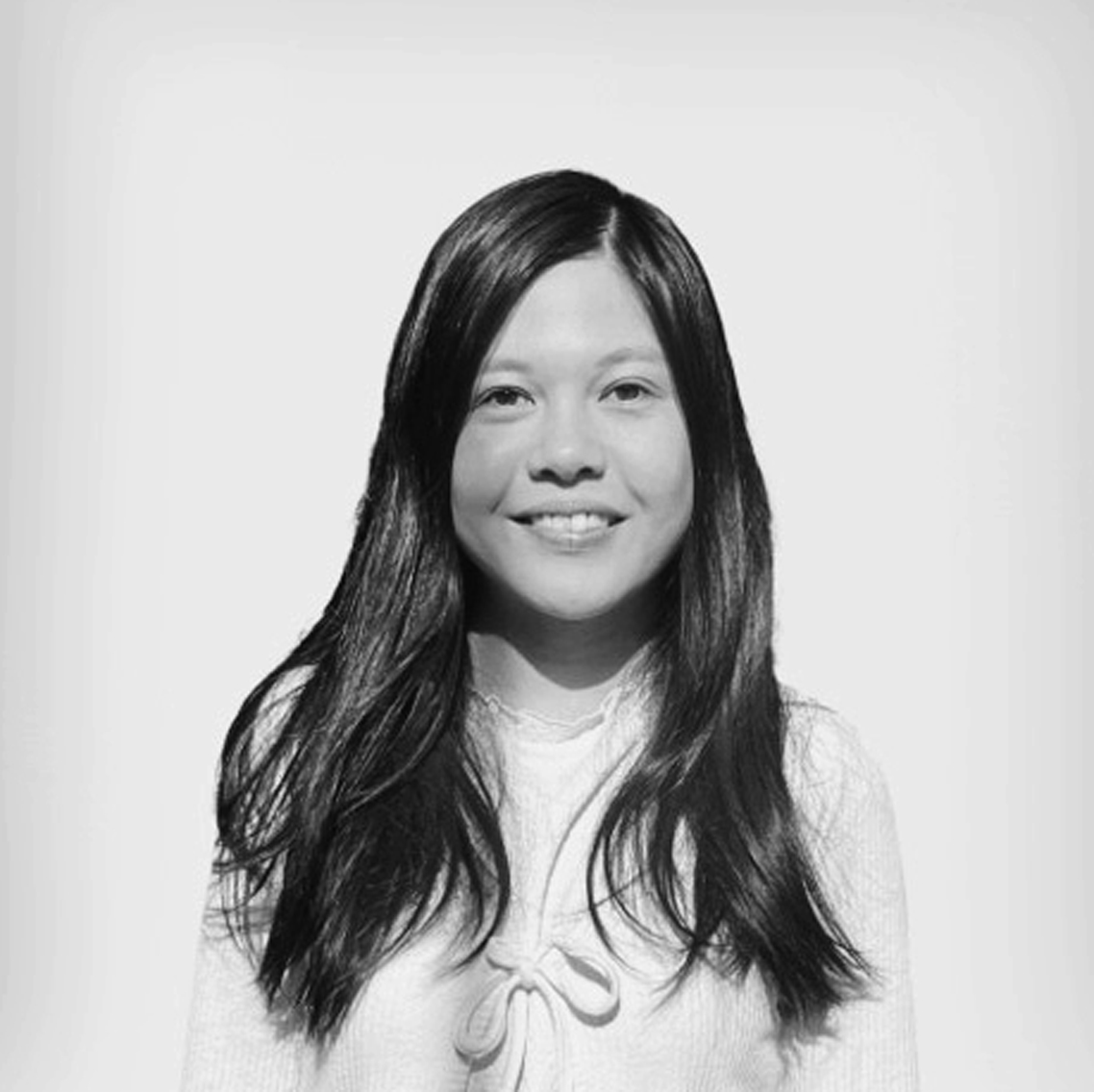
-
Anagha Othalur Ramachandran\Architect\
Anagha joined Studio Woodroffe Papa in 2024 following the completion of her Master in Housing and Urbanism with distinction at the Architectural Association in London. She is a chartered architect since 2019, when she started practicing in India, focusing on climate sensitive housing.
Since joining Studio Woodroffe Papa, Anagha has been working on the early urban design phases for a landmark residential project in the Estonian capital of Tallinn and a complex and contrained site in South London.
Prior to Studio Woodroffe Papa, Anagha worked for an architectural practice in Bangalore honing her skills in designing sustainable homes for a tropical climate. Before that she was working with international developers Multiplex coordinating across disciplines on a large housing project.
Anagha brings to SWP the ability to work seamlessley across multiple scales and clearly articulate design ambitions and qualites of a project through strong, graphic representation.
Qualifications
MA Housing and Urbanism, Architectural Association, London, UK, 2024
Bachelor of Architecture degree at School of Architecture and Planning, GEC, Thrissur, IND, 2019\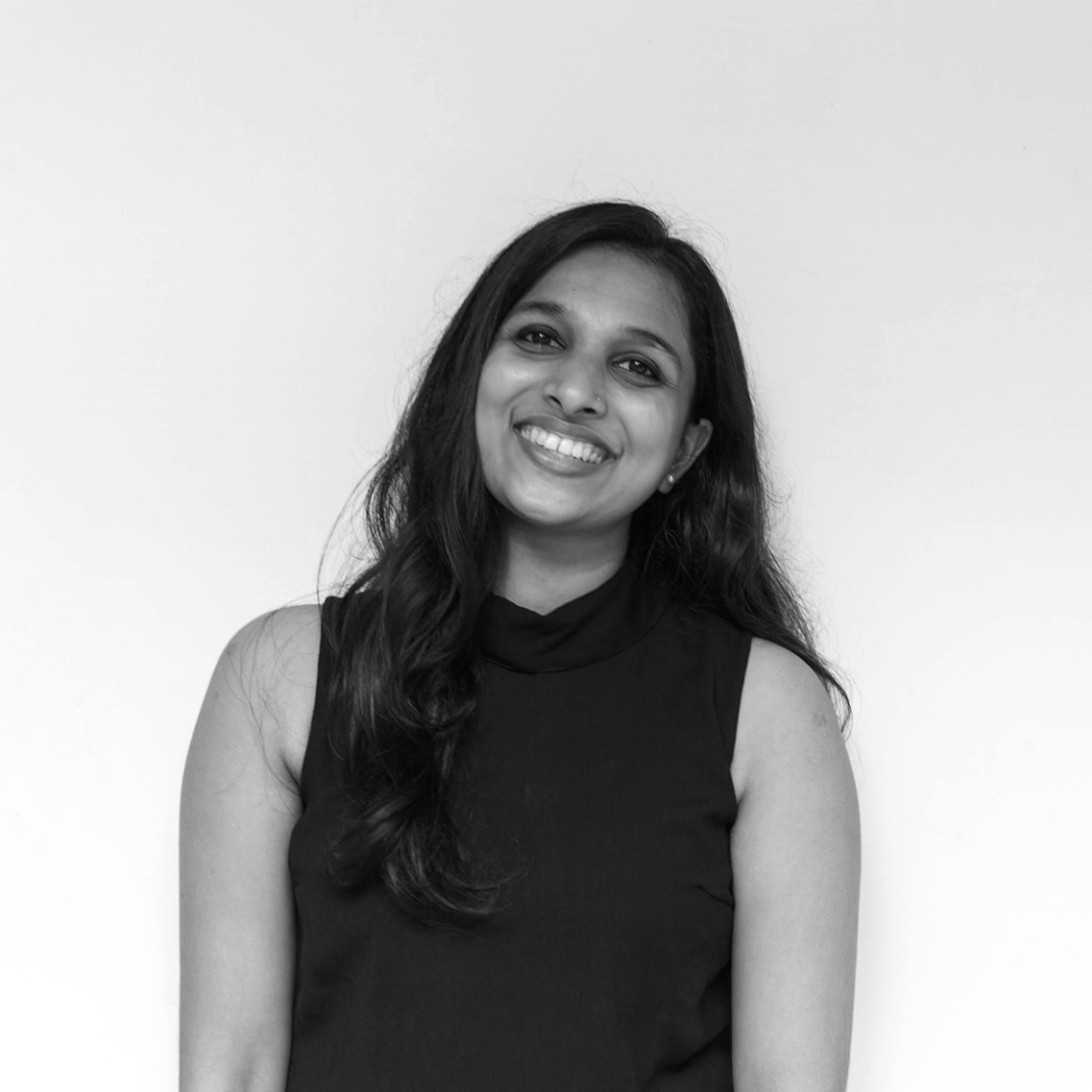
-
Ayza Mahmud\Architect\
Ayza joined Studio Woodroffe Papa in 2024 following the completion of her Master’s degree in Housing and Urbanism at the Architectural Association in London. She is a chartered architect since 2019, when she started practicing in Pakistan, focusing on rethinking housing and its integration with the fabric of the city.
Since joining Studio Woodroffe Papa, Ayza has been working on a competition project aimed at redefining Proctor Street and the area around Holborn Station to improve its connectivity while creating social value. She is also assisting principal architects with research on collective domestic environments and the incorporation of work into the life of the home.
Prior to Studio Woodroffe Papa, Ayza was working at an architectural practice in Lahore, honing her skills in designing a range of housing typologies that protect the relationship between privacy and conviviality. Before that she worked with a masterplanning team on 15+ large-scale housing and mixed-use projects at international design studio, Arcop Pvt. Ltd., aspiring to develop a dialogue between context, people, culture and the built environment.
Ayza brings to SWP an approach that is based on systems thinking; she maintains simplicity and cohesiveness within the work to communicate complex ideas with clarity, emphasising strategy and detail throughout the design process.
Qualifications
MA Housing and Urbanism, Architectural Association, UK, 2023
GDip Architecture, Newcastle University, UK, 2022
BArch (Hons) Architecture, Indus Valley School of Art and Architecture, PK, 2019\
-
Carolina Gilardi\Architect\Urban Designer\Associate\
Carolina joined Studio Woodroffe Papa in 2020 following the completion of her Master in Housing and Urbanism with distinction at the Architectural Association in London. She is a chartered architect since 2016, when she started practicing in Latin America, focusing on housing and adaptation.
Within Studio Woodroffe Papa, Carolina focuses on the inception and design stages, working on the threshold between architecture and urbanism. She has collaborated on regeneration and mixed-use projects in Europe, including the urban vision for the industrial city of Helmond and the major infrastructural challenge of the Ringpark Groenendaal in Antwerp. She is currently leading the development of the Krulli Quarter reconversion scheme while working on the masterplan of live/work environments in New Zealand.
Her training has enabled her to work across scales and articulating stakeholders: bringing the concept to a reality working closely with clients, partners, and consultants. Because of this, she has led the studio’s work in international interdisciplinary teams’ large-scale residential projects and mixed-use buildings.
Caro’s interest in the typological potential of adaptive reuse has driven her to research for the past five years, first in South America and then in the UK. Her studies on the transformation of offices buildings and industrial compounds into housing have granted her international recognition.
Qualifications
MA Housing and Urbanism, Architectural Association, UK\
Bachelor in Architecture and Urban Design, FADU UdelaR Uruguay\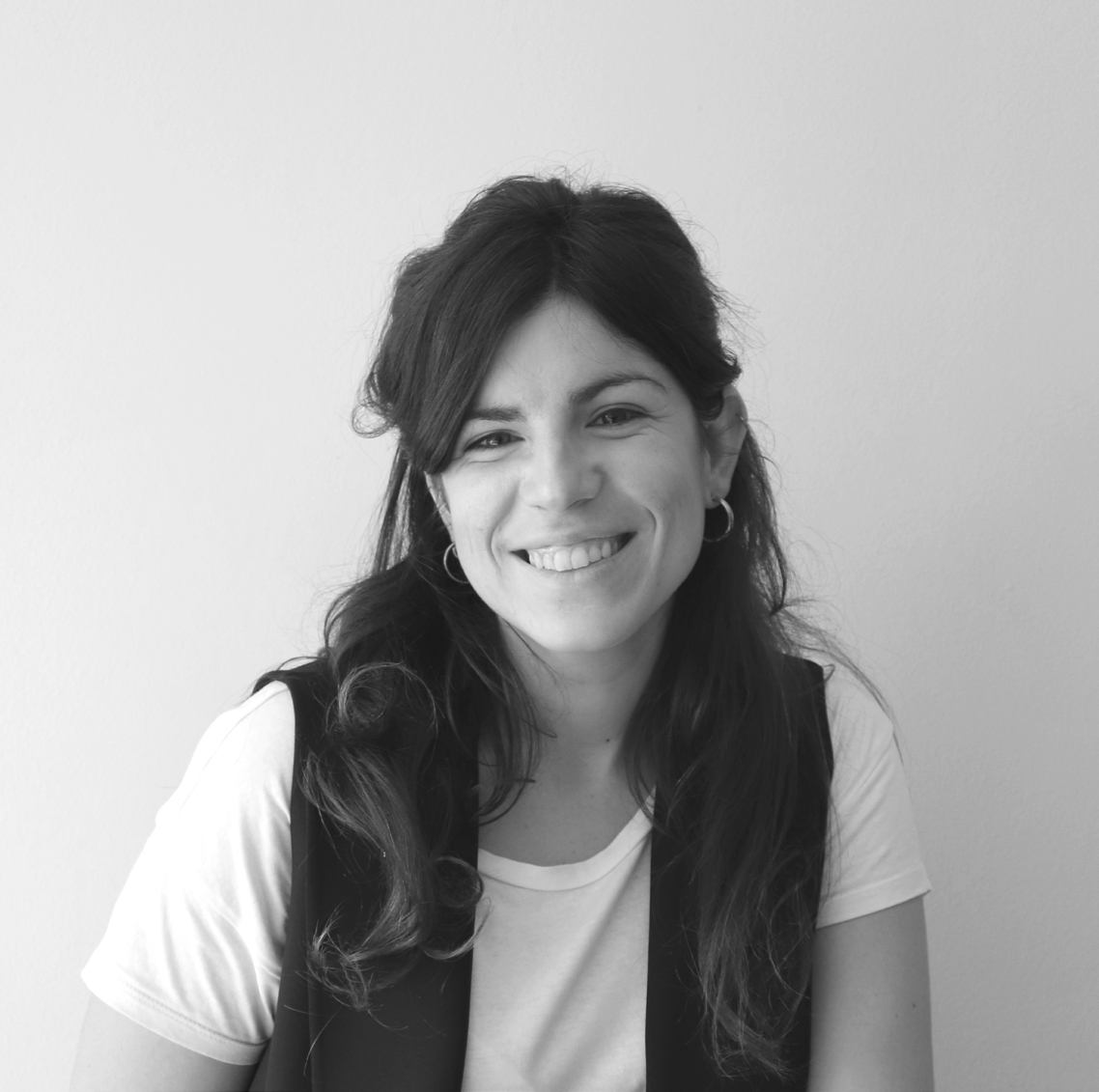
-
Dominic Papa\Architect\Director\Founder\
Dominic Papa co-founded the studio in 1997 in Amsterdam and opened the London studio in 2008. Dominic has 30 years of experience in mixed-use architectural and urban design projects and oversees SWP’s work in the UK, Asia and New Zealand. He strongly believes in the collaborative process and working with a network of practices.
He has worked closely with local authorities and private developers to deliver high quality buildings and place-making. He is the lead on some of SWP’s current major projects, such as Beachlands South, a 255ha coastal masterplan for a mixed-use quarter, and Camley Street, a new central London neighbour- hood for 350 homes and 1000 jobs.
Dominic champions innovation where architecture and urban design meet in distinctive, mixed-use, neighbourhoods and communities which has been commended by local authorities and other agencies. For the last nine years Dominic has led on developing, new project-based initiatives in the urban transformation associated with the knowledge economy, advocating a greater mix of housing and employment in London through policy, research and design, and recently contributed to the publication of ‘Housing Design Handbook’ writing about the emerging trends in mixed-use development.
He also co-authored a Family Housing Design Guide for the London Borough of Hackney.He is a Fellow of the Commission for the Royal Exhibition of 1851.
He has been Chair of Islington Design Review Panel since 2013 and has been a Member / Chair for Hackney’s Estate Regeneration Design Advisory Group since 2014. He was a Building + Environment Expert, national panel, Design Council CABE 2008 – 2019 and an adviser to federal government, Brazil, housing programme 2013-2014.Dominic has taught and lectured at a number of universities and is currently a senior design tutor and course master in the Housing and Urbanism post graduate program at the Architectural Association. Dominic is a keen photographer and has exhibited internationally.
Qualifications
AADipl.Diploma in Architecture, 1991\
BA(Hons) Architecture First Class, 1986\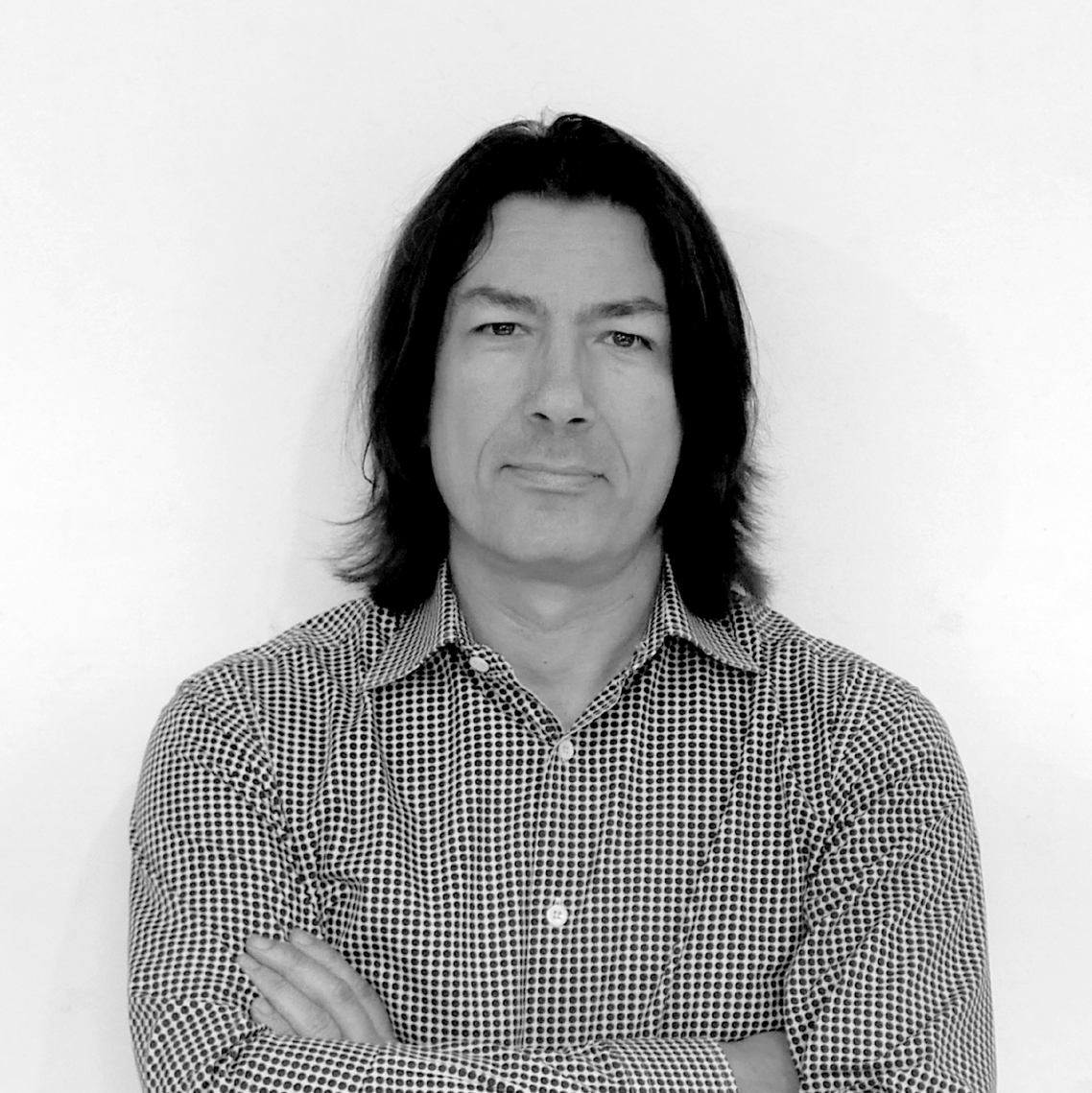
-
Florencia Köncke\Architect\
Flo collaborates regularly with Studio Woodroffe Papa since 2021, bringing her 9 year experience from working in architectural firms in Latin America and Dubai. She started her career working in Uruguay and has extensive experience in the design and execution of family housing, collective housing, and social housing projects, as well as experience in working, with cultural and mixed-use buildings. She divides her time between Studio Woodroffe Papa and her own business, where she develops her own small and medium-scale architecture projects.
Within Studio Woodroffe Papa, Flo focuses on housing, retail, and workspaces, where she has collaborated on creating architectural and urban visions for the design and graphic representation of projects. Recent projects include Helmond, in collaboration with BPD and Woonbedrijf, an urban vision for 10,000 housing units and 10,000 workplaces to revitalize the city.
Prior to working at Studio Woodroffe Papa, Flo worked in the city of Montevideo designing social housing, offices, and cultural buildings.
She completed her master’s in advanced studies in Architecture at the Escuela Técnica Superior de Barcelona (ETSAB), Universitat Politècnica de Catalunya, in 2020. She previously completed her bachelor’s in architecture at the School of Architecture of Montevideo (FADU), Universidad de la República, in 2017. For five years he was dedicated to research and teaching at the same University. Flo is very interested in architectural theory and criticism, publishing articles in Spanish and Latin American magazines.
Qualifications
Master in Architecture, Universitat Politècnica de Catalunya, Barcelona, ES, 2020\ Bachelor in Architecture, Universidad de la República, Montevideo, UY, 2017\
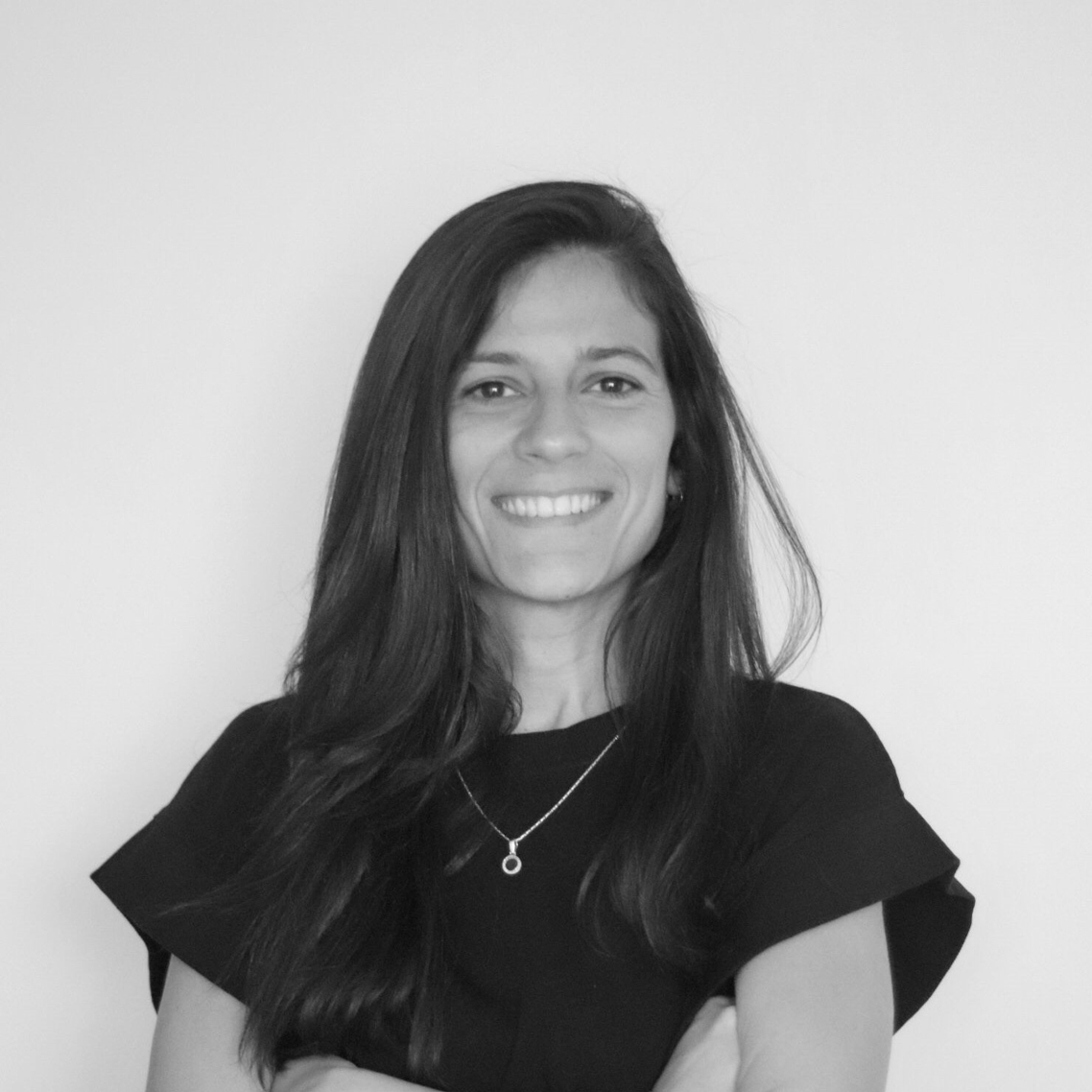
-
Jane De Croos\Finance Manager\
Jane joined the studio in January 2019 having worked in numerous small businesses based in London. She is highly experienced in start-ups and company strategy, with a good self-taught knowledge of finance and business administration. With her psychology background she has a keen interest in HR and is a natural team leader when managing staff.
At Studio Woodroffe Papa Jane plays numerous roles: she runs the business administration and finance, ensuring very good working relationships with both suppliers and customers, she is creative on delivering competent strategy for company growth and is able to generate new leads from extensive networking. Her interest in HR ensures the smooth running of the Team, where the Studios work/life balance is highly regarded.
Jane previously worked as finance and accounts manager in a London based SME for 10 years, where she delivered a competent company growth strategy increasing turnover during her time there. Her passion for people ensured both low staff turnover and a very harmonious working environment.
It was here where she developed her networking skills, which she has now further expanded to the benefit of Studio Woodroffe Papa.Jane is a very diligent individual who creates opportunities and has become the ‘go to’ person for all staff. As a team the Studio has benefited from her drive and energy.
Qualifications
MSc Pharmacology – UCL, UK\
BSc Psychology – Nottingham University, UK\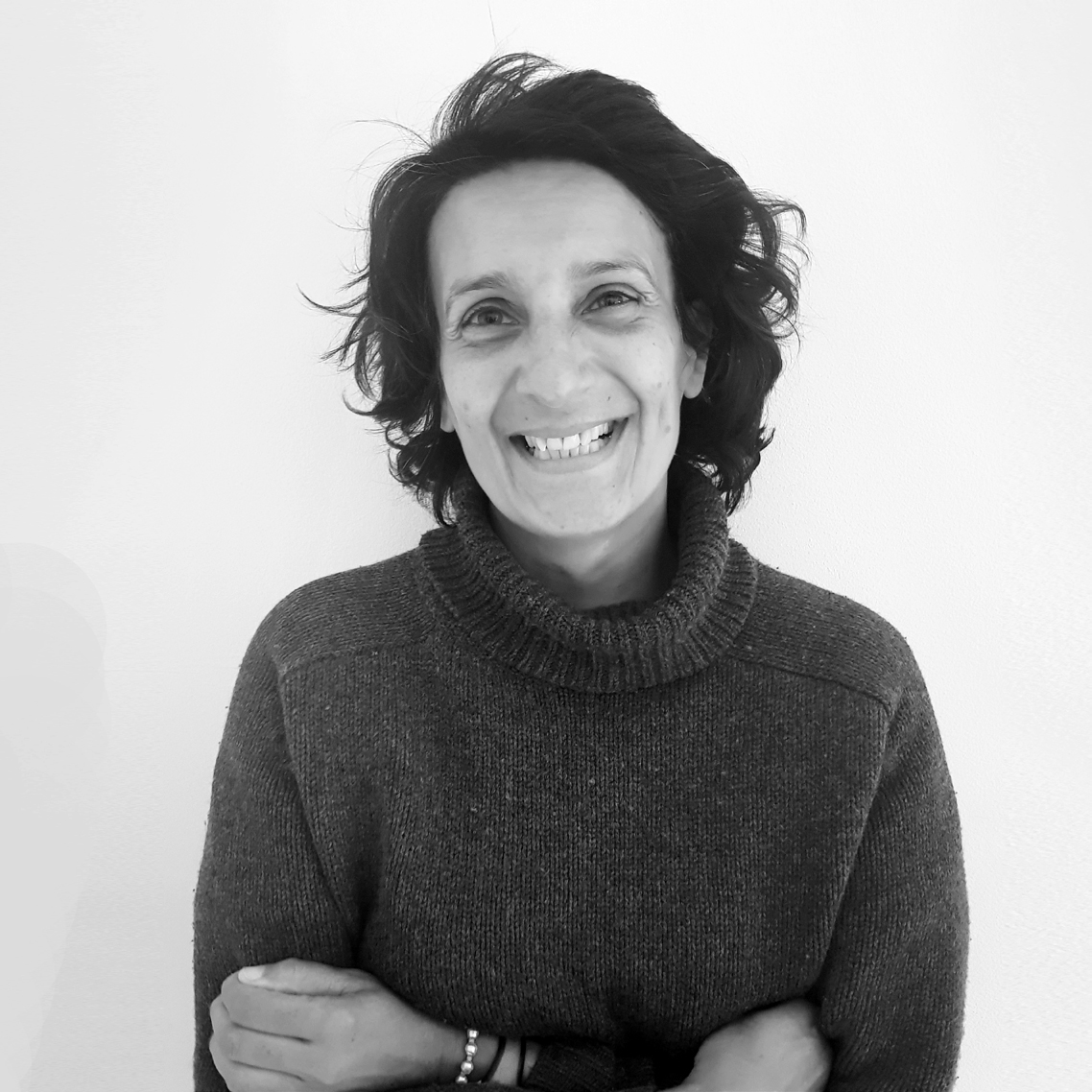
-
Jonathan Woodroffe\Architect\Director\Founder\
Jonathan co-founded the studio in 1997 in Amsterdam and currently oversees SWP’s work in Europe. For more that 30 years, Jonathan has been contributing to the built environment with a social, economical and environmental approach to architecture and urbanism. He is a creative problem solver while remaining open and collaborative with excellent communication skills.
He is currently leading SWP’s involvement on Ringpark Groendaal, part of a 1.5 billion euro ‘once in a life-time’ project to cap Antwerp’s ring road with new neighbourhoods and open spaces, and recently completed an urban vision for the Dutch city of Helmond, proposing 10,000 homes and 10.000 workspaces, organised in 10 new mixed-use neighbourhoods.
Jonathan brings a European, research-led, design approach to housing, urban design and place-making in the UK. He was the lead-architect/director for Dockley Apartments project and recently completed an urban vision in Central London, transforming underused basement spaces around Holborn tube station to create a vibrant, multi-levelled public realm scheme reconnecting Procter Street to Red Lion Square.
Jonathan is a public speaker, juror and teacher.
He champions architecture and urban design quality through his contributions to design guides, handbooks and peer reviews.
He is a member of INTA (International Urban Development Association), a Board Member of Europan NL, and is currently a visiting Professor at the Faculty of Architecture at the Estonian Academy of Arts.Qualifications
Registered Architect with RIBA\
Registered Architect with ARB\
Diploma in Architecture, 1989\
BA(Hons) Architecture, 1986\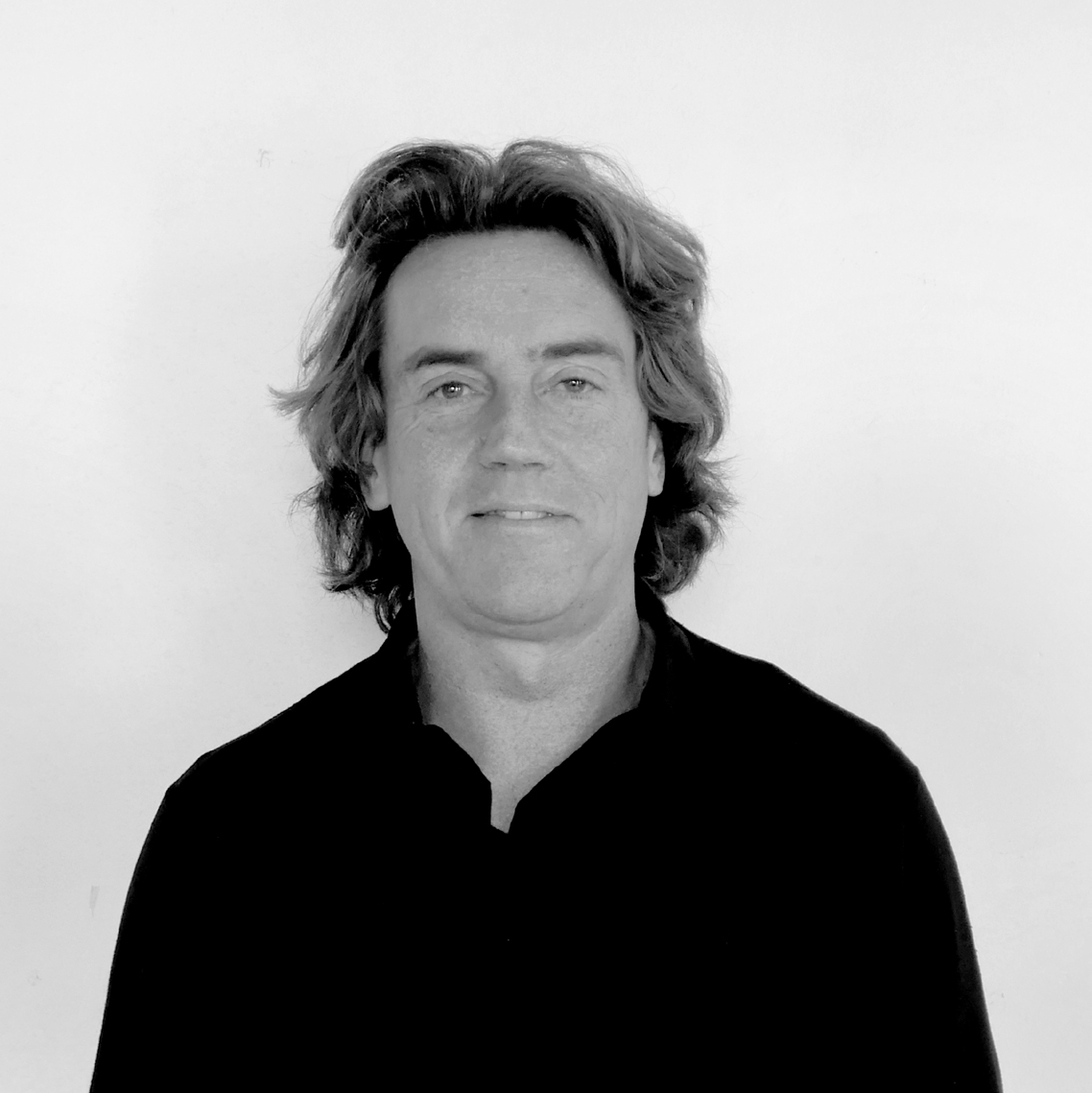
-
Ray Zhilei Xu\Architect and Urban Designer\
Ray joined SWP in 2024 after graduating from the Architectural Association (AA). He has been a Chartered Architect practicing in China since 2020, with a focus on Housing and Urban Design.
At SWP, Ray brings a creative and responsive approach to planning and design, skillfully proposing strategies across a variety of scales.
His recent projects include a mixed-use snow park development in Sanya, China, which integrates existing venues into a cohesive entertainment and commercial space; a residential office complex in South London, designed to create a gateway that fosters connection between the community and nature; and an urban renewal study and strategic planning project in Antwerp.
Before joining SWP, Ray worked with several architectural firms in China, where he explored how cultural and family life changes influence residential design. During his master’s at AA, he deepened his research into residential mixing and adaptive reuse within urban environments.
Qualifications
MArch Housing and Urbanism, Architectural Association, London, UK, 2024\
Bachelor of Architecture at Tianjin University, CN, 2021\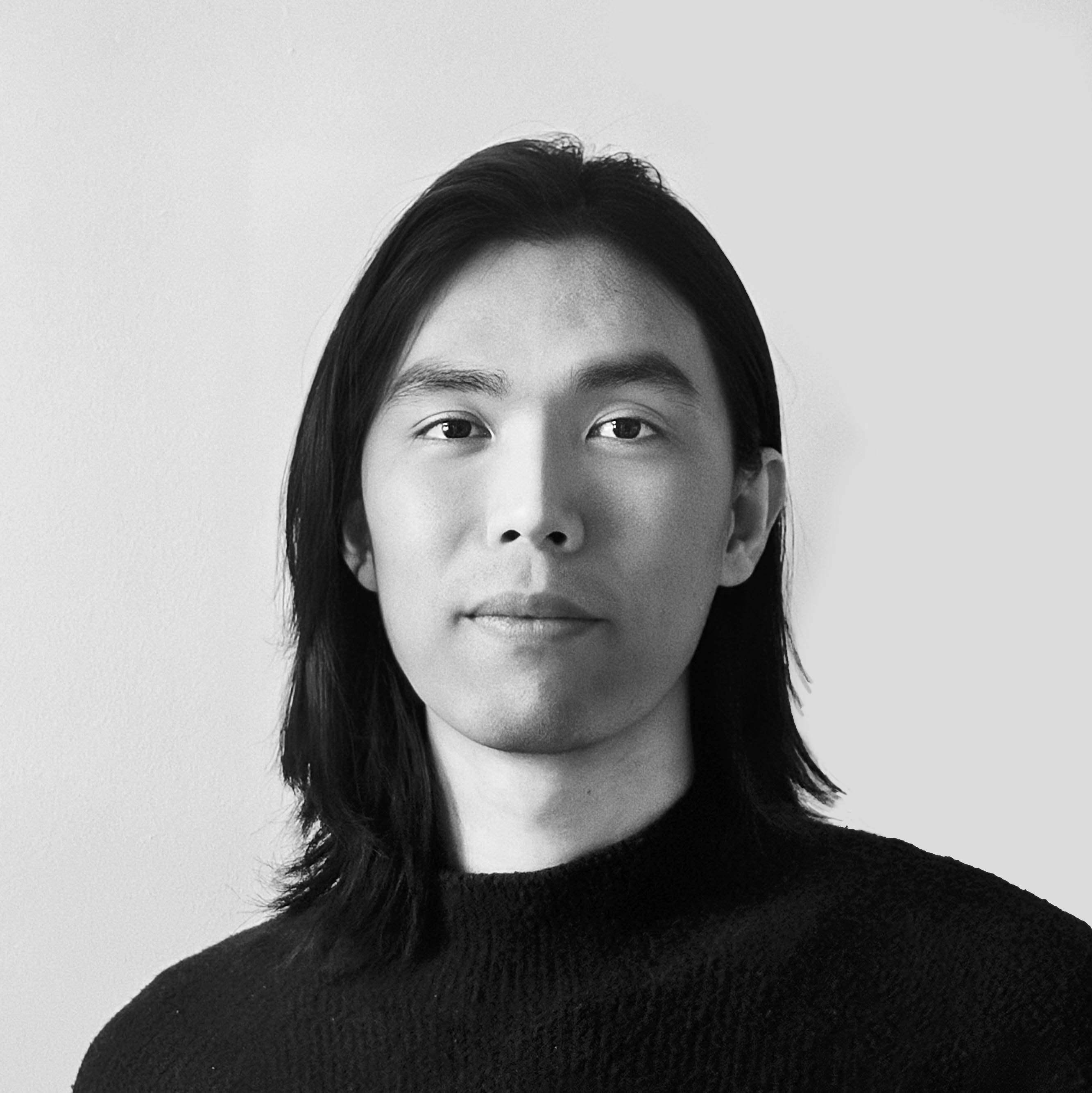
-
Rosa Fiore\Architect\
Rosa joined Studio Woodroffe Papa in early 2022 having worked in architectural practices in the UK, the Netherlands and Italy over the last 13 years. She is highly experienced in the design and delivery of housing projects, from large scale estate regeneration projects through to small scale infill schemes on complex urban sites.
Since joining Studio Woodroffe Papa, Rosa has been working on the early design phases of a residential-led mixed-use scheme in the London Borough of Camden and a landmark public building in Antwerp.
Prior to Studio Woodroffe Papa, Rosa developed her detailed knowledge of the design of social housing, senior housing and apartment buildings at Levitt Bernstein, Squire and Partner, and Amsterdam-based Rudy Uytenhaak Architectenbureau. She graduated with a Master Degree in Architecture at the Polytechnic of Turin having gained a Bachelor Degree in Architecture at University of Pescara. She has a Post Master Degree in Digital Architecture.
Rosa’s understanding of UK Housing Design standards, combined with a keen interest to deliver high quality housing and extensive technical knowledge brings great added value to clients and the studio’s design teams. Rosa coordinates the BIM processes in the studio.
Qualifications
Registered Architect with ARB\
Post Master`s degree in Digital Architecture 2001\
IN/ARCH National Institute of Architecture - Rome\
Master’s degree in Architecture cum laude, 2009, Politecnico di Torino\
Bachelor’s degree in Architecture, 2005, Universita degli Studi Gabriele d’Annunzio di Pescara\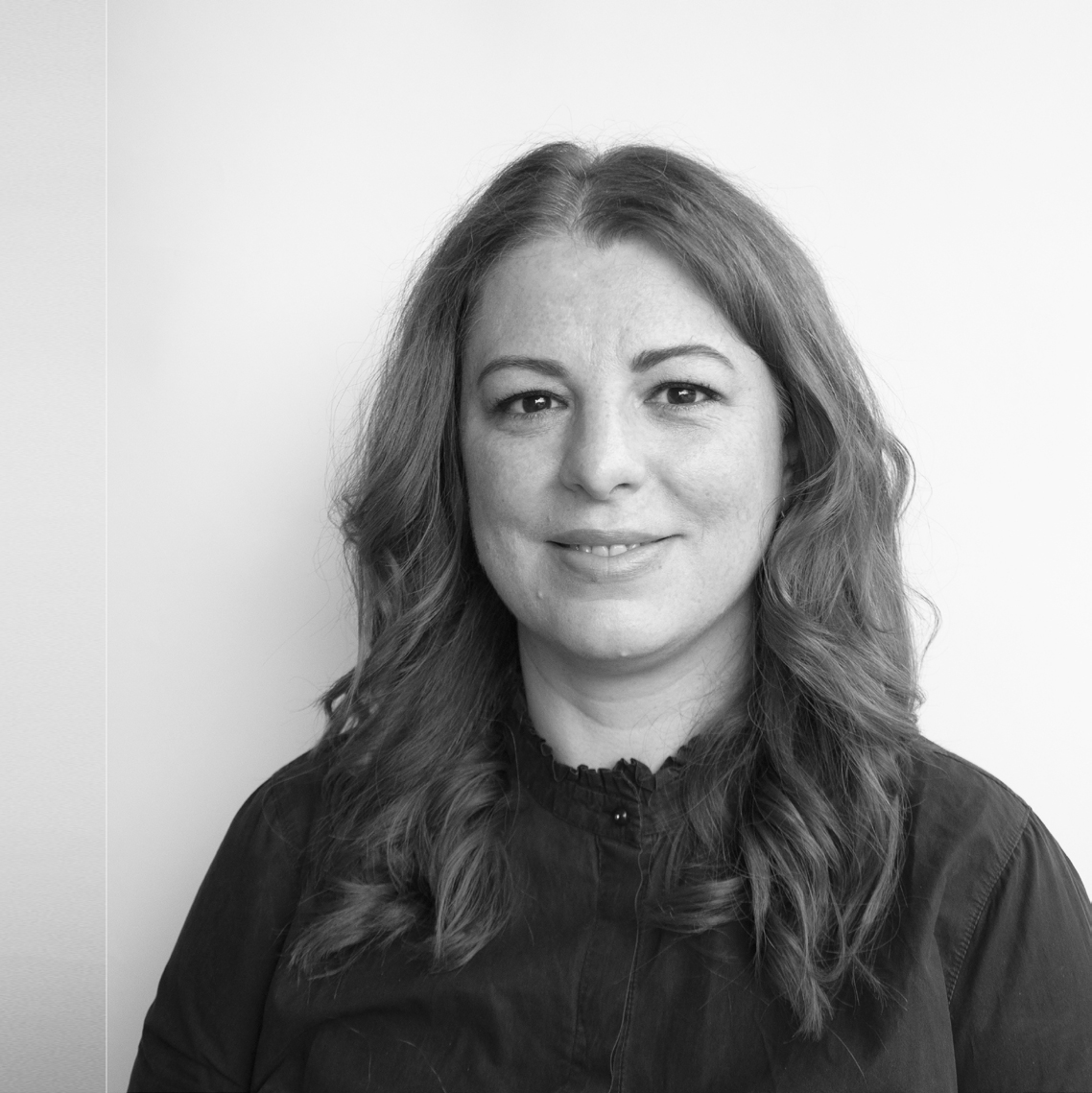
-
Sheenwar Siti\Architect\
Sheenwar joined Studio Woodroffe Papa in 2020.
He now works with the office as a collaborator, teaching part-time as a lecturer. Sheenwar has worked on a variety of large-scale international masterplan projects, in the UK, Belgium, New Zealand and the middle-east.Sheenwar graduated with a Masters in architecture from the London School of Architecture in 2018, having previously completed his Bachelor of Design in Architecture at Central St Martins in 2015.
In 2022 he held a TEDx speech of ‘How to Design Shame in to Pride with Architecture’ proposing a theory to help break the stigma associated with mental illness through architecture and urban design.Qualifications
Master in Architecture, London School of Architecture, London, 2018\
Bachelor in Architecture, Central St Martins, London, 2015\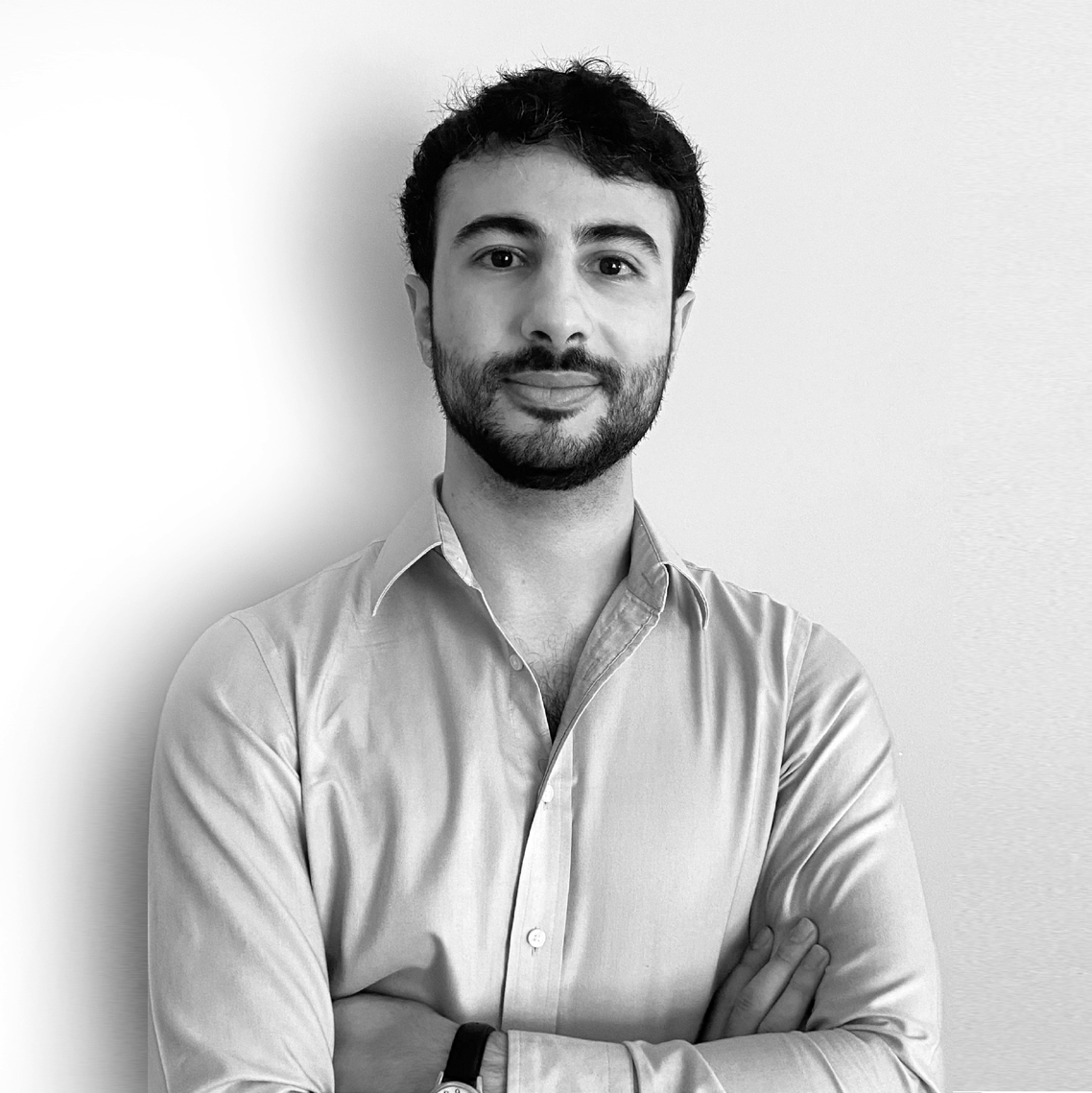
-
Tristan Kelly\Architect\Technical\Design Lead\
Tristan joined Studio Woodroffe Papa in early 2018 having worked at architectural practices throughout the UK, Ireland, and the USA over the last 12 years. He is highly experienced in the design and delivery of complex new- build and refurbishment projects at a range of scales across several sectors including, residential, mixed-use, creative maker, community, and urban design.
Within Studio Woodroffe Papa, Tristan’s focus lies within the housing sector, where he takes an overview across the practice’s portfolio, alongside co-leading on new business development. Recent projects include Dockley Apartments mixed-use in Bermondsey (111 apartments, local producer spaces, F&B, and retail), Camley St in Camden (100% social housing above street facing creative maker space), and Cloud Valley Community Hub, Ningbo, China (a mixed-use scheme comprising meeting rooms, exhibition space, retail, offices, and amenities servicing a new e-commerce district).
Prior to Studio Woodroffe Papa, Tristan worked in New York City designing and overseeing the construction of supportive, affordable and community housing. Tristan also delivered art galleries, artist studio residences, and international art installations, working closely with clients, contractors, and fabricators to realise bespoke and thoughtful solutions.
He studied architecture at both The Bartlett School of Architecture and Oxford Brookes University, and qualified with a Bachelor of Civil Engineering at GMIT, Ireland.Tristan offers added value to the team on all aspects of the design from concept stages through to technical detailing and material specification.
Qualifications
Registered Architect with RIBA \ Registered Architect with ARB\
LEED, Accredited Professional, Building Design + Construction, USA\
Bachelor of Civil Engineering, Galway Institute of Technology, Ireland\
Part 3 The Bartlett School of Architecture, UK\
Part 1/ Part 2 Oxford Brookes University, UK\