Studio Woodroffe Papa is a Finalist for the Re-development of Molsparking in Breda
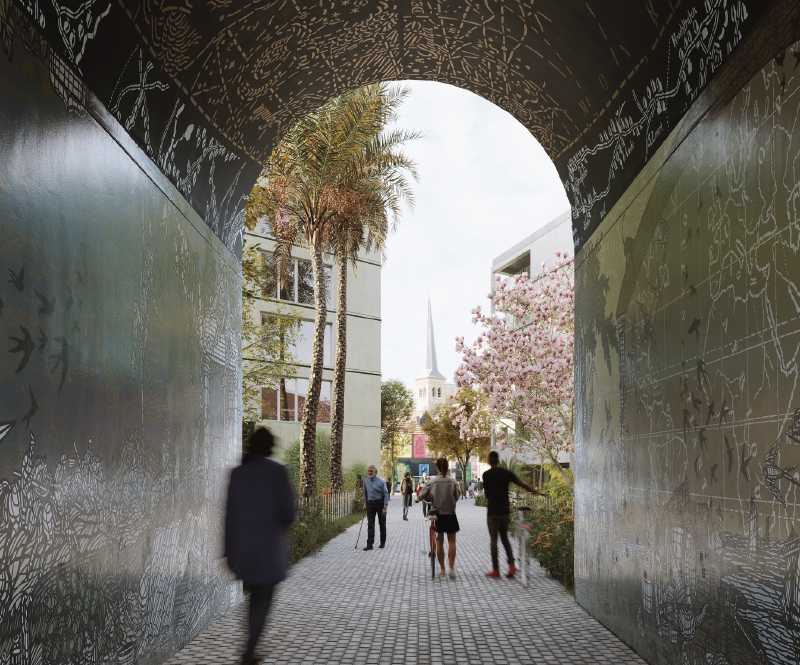
How to densify a constrained, under-utilised site in the medieval centre of Breda and make it an attractive, future-orientated live/work neighbourhood?
Working with Rotterdam-based Lola Landscape, we concluded that the required high-density of programme could not be solved with typical, fine-grain urban morphologies and proposed an alternative approach – a cluster of deep floor-plan mixed-use blocks set within a partly green city room. By playing well with the block positioning and choice of materials, a rich and surprising wandering environment is created that links seamlessly to different city neighbourhoods.
Our co-finalist AWG were selected as the competition winners and we wish them all the best in the follow-up stages!

Kommuna Palace Longlisted for The Davidson Prize 2025
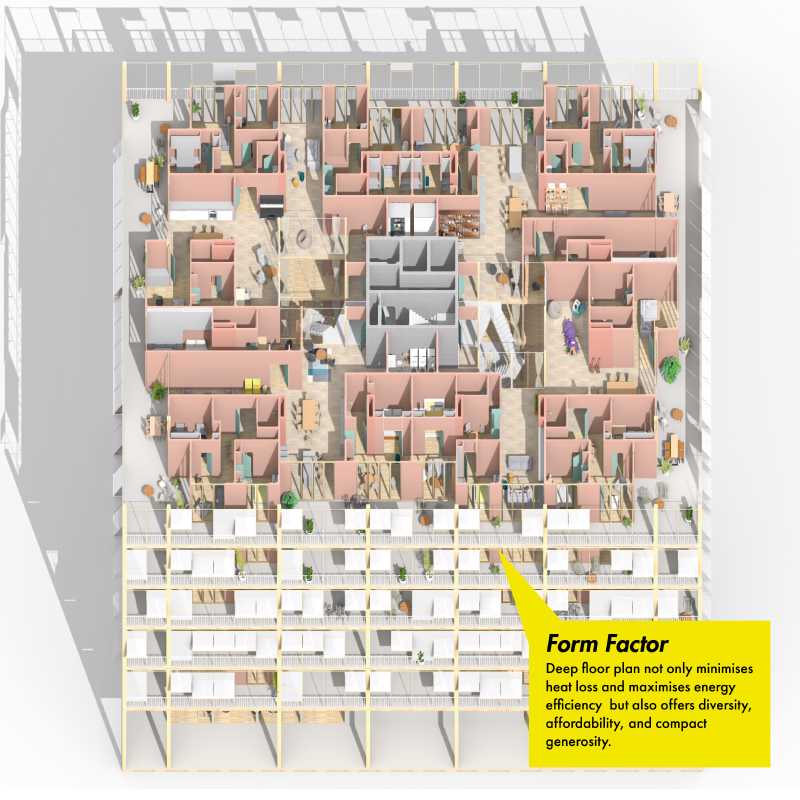
The Davidson Prize rewards architecture that imaginatively rethinks the design of the contemporary home to keep pace with the times and people’s lifestyle preferences. This year’s theme is: Streets Ahead: The race to build 1.5m homes.
Kommuna Palace proposes a deep floor-plan urban villa that offers diversity, affordability and compact generosity.
In the UK, 30% of households are singly occupied and the trend is increasing. One in four family households are single-parent. The Kommuna Palace increases the spectrum of housing options available nation-wide for those interested in shared living and collective wellbeing, and it does so while improving affordability and sustainability with lower regulatory and planning barriers.
The building’s deep-plan atrium typology offers a range of household organizations for different patterns of sharing, with improved balance between private and collective life. The inner zone near the atria and common circulation create opportunities for neighbourliness and shared utilities. Meanwhile, dwelling layouts broaden individual access to workspace, recreational zones, and spaces for relaxation or social interaction. All households enjoy dual-aspect common areas on the interior and extension onto outdoor balconies.

Productive Antwerp\
Retaining Space for Existing Economies
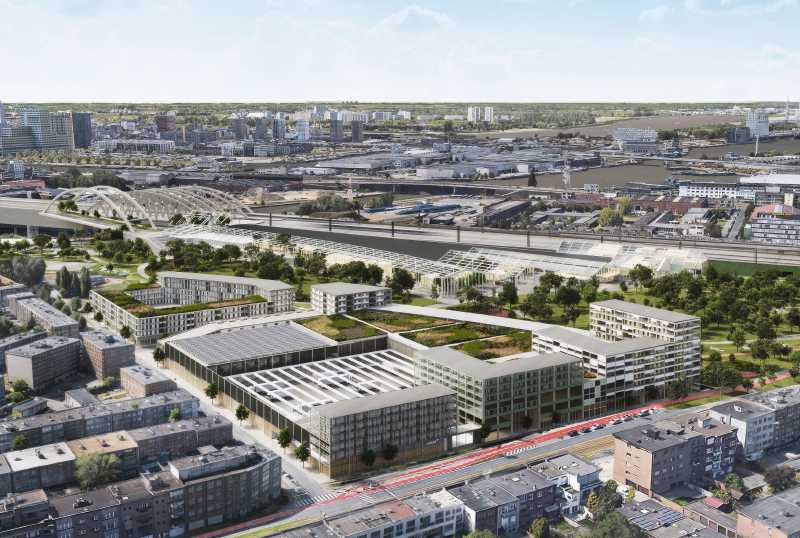
How can we sustain large-scale production in inner-city areas by incorporating residential and recreational programs to enhance overall appeal, inclusivity and urban quality?
In collaboration with Buur Part of SWECO, Reevisory and DGDM we recently completed a feasibility study focused on transforming a mono-functional industrial zone next to Antwerp’s Ringpark Groenendaal into a vibrant, mixed-use neighbourhood. Commissioned by Colim, Stroom Maatwerk, and the City of Antwerp, our goal was to define the program requirements and spatial principles for a range of future workspace and living environments, while ensuring that all existing employment places would remain on the site.

DOK Masterplan Presented to City Officials

This week we presented our masterplan for DOK. Designed as an informal urban park, the 3.5ha masterplan adjacent to Hengelo train station will integrate 320 homes, workspace for local makers, and Gebouw 16 - a classic car paradise / BnB city-landmark.
The entire area has been conceived as a green space without streets. The residential buildings comprise all-sided apartment blocks, park villas and terraced houses arranged in three clusters around a central green ‘lounge’.
De Oude Ketelmakerij (DOK) site is a part of much larger industrial area that once belonged to Stork. This position in the city makes it attractive as a new living environment that fits in with the inner city feeling and at the same time does justice to the industrial past.

Dockley Apartments Features in New Book on Contemporary Apartment Buildings
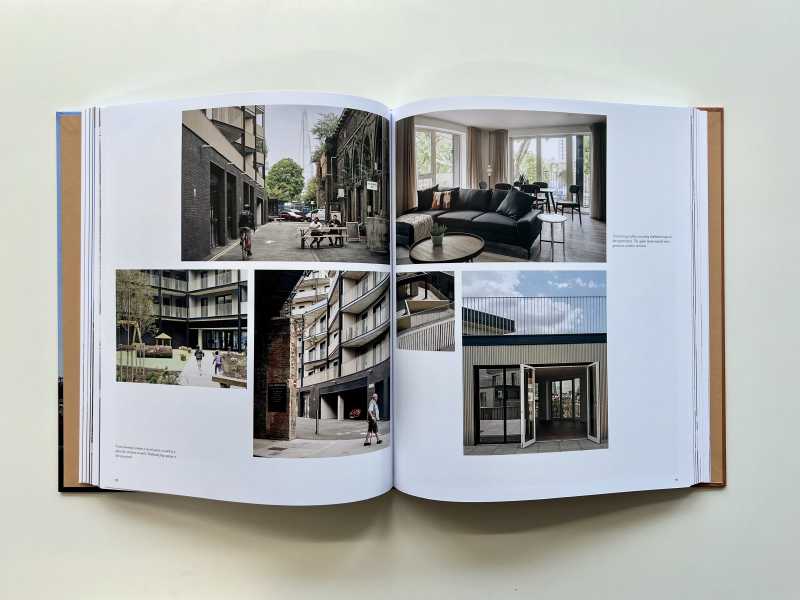
Published by Braun, the volume presents projects that combine innovation, aesthetics, sustainability, and quality of life. Each selected building, from social housing to luxury serviced apartments, emphasizes flexibility and individuality, and tells its own story. They all present visions for a vibrant and sustainable urban future through the interplay of intelligent floor plans, well thought-out spatial concepts, and convincing design solutions.
Dockley Apartments won Housing Project of the Year at the 2023 Building Awards. Designed in collaboration with Poggi Architecture and built by Legendre UK, the project reflects our desire to re-think the places we build for people, creating spaces where people and positive culture can thrive.
ISBN 978-3-03768-302-6

One Westmoreland Submitted for Planning
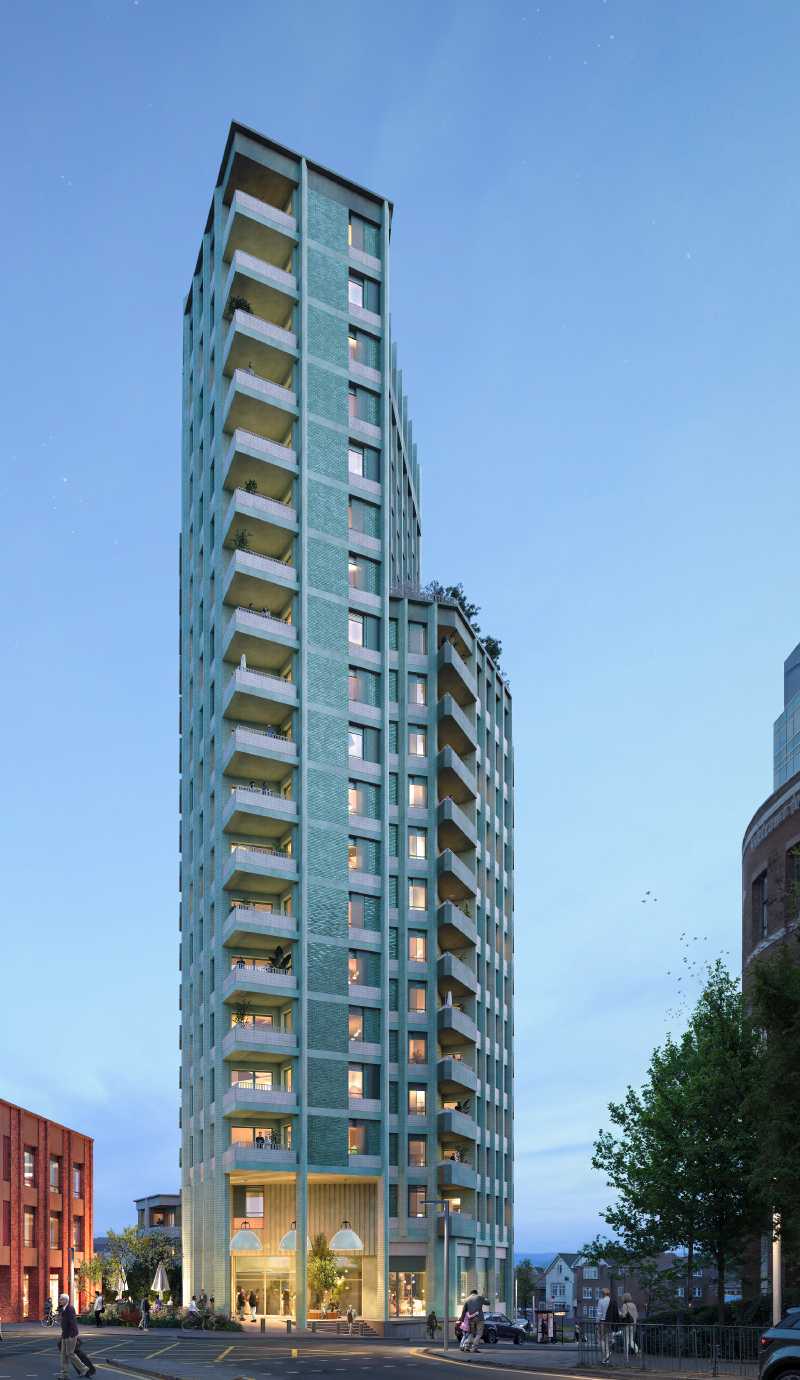
Working with London Land Group and CLTH we are delighted to have submitted a planning application to revitalise an important focal point at the end of Bromley High Street. One Westmoreland is a prominent sustainable brownfield site just a short walk from Bromley South Station and the wide range of shops and amenities that the town has to offer.
Our development will include 138 high-quality build-to-rent homes, 31 of which are designated for ‘later living’, alongside flexible office space, a café and a public plaza. These are all framed by a multifunctional landscaped garden for residents and visitors to enjoy.
One Westmoreland will provide a range of much-needed housing, including affordable options, with excellent living standards and amenities. The majority of the homes are dual aspect, each with its own private balcony and residents will also have access to landscaped roof terraces. The homes and office space are arranged across a family of three buildings, each carefully designed to complement the surrounding context. The proposals also feature advanced low-carbon sustainability and environmental measures, including ambient loop air-source heat pumps, photovoltaic panels, up to 1,077 sqm of living roofs, 64 new trees, native planting, and various biodiverse habitats.

DOK Masterplan to Feature in New Book on Dutch Urban Planning
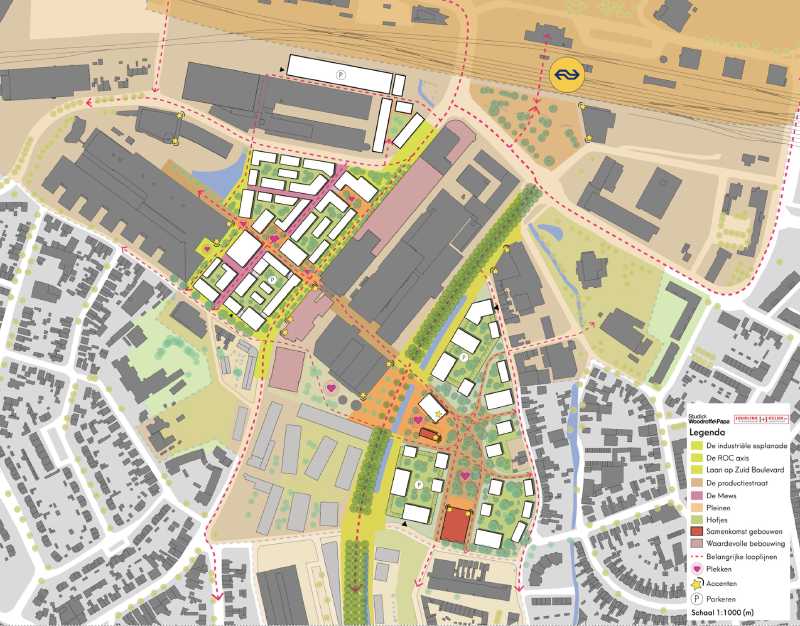
Our masterplan for DOK in Henglo will feature in a new book published by the Dutch BSBN under the heading “State of Urban Development – Work in Progress”.
The Netherlands is facing major reconstruction and major transitions, including a housing construction task of more than 900,000 homes in the coming 10-20 years.
In the debates facilitated by the BSBN it became apparent that the discussion about this subject with partners and clients is not or insufficiently conducted. By showcasing all major area developments in one publication, the BSBN not only offers an overview but also material for discussion and inspiration to arrive at good plan developments.

Welcome Anagha and Ayza
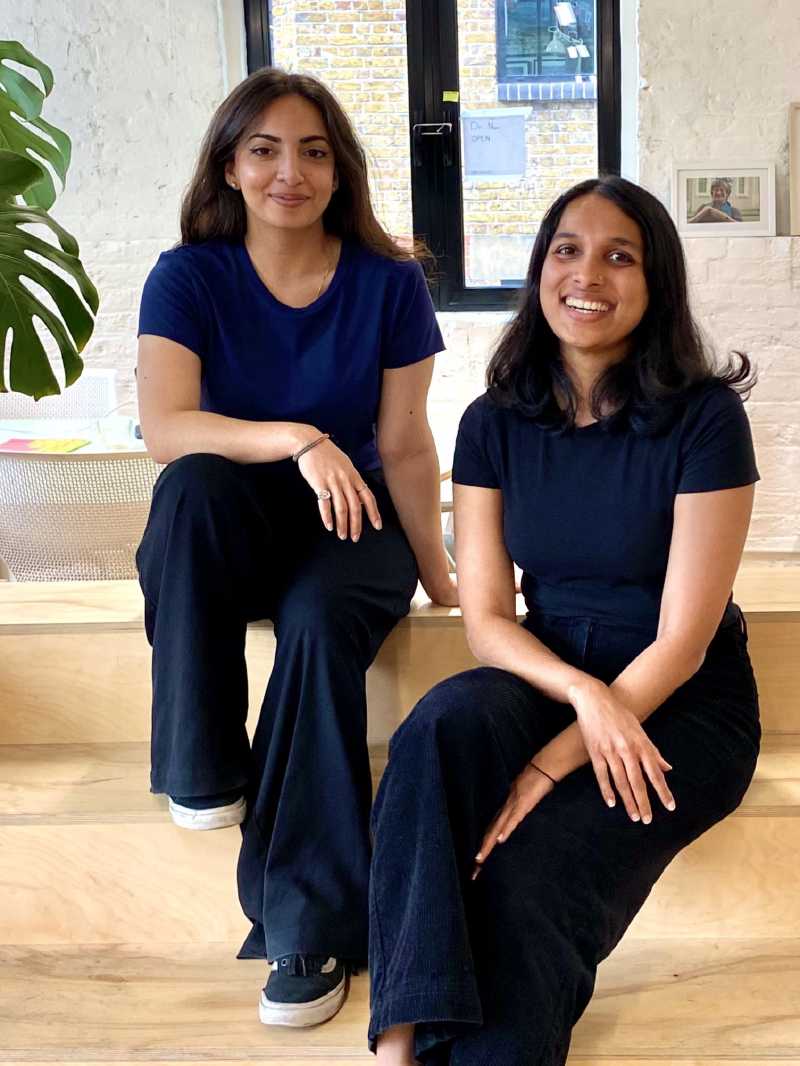
We are thrilled to welcome two new talented members to Studio Woodroffe Papa! Meet Anagha and Ayza who bring expertise in housing design, ensuring innovative and sustainable solutions for our residential projects as well as a passion for creating vibrant and inclusive urban spaces that inspire and connect communities.
Join us in welcoming them to the team! We can’t wait to see the incredible work they’ll contribute to our studio.

Studio Woodroffe Papa Celebrates Granting of Private Plan Change to Enable Planned Development at Beachlands South, NZ
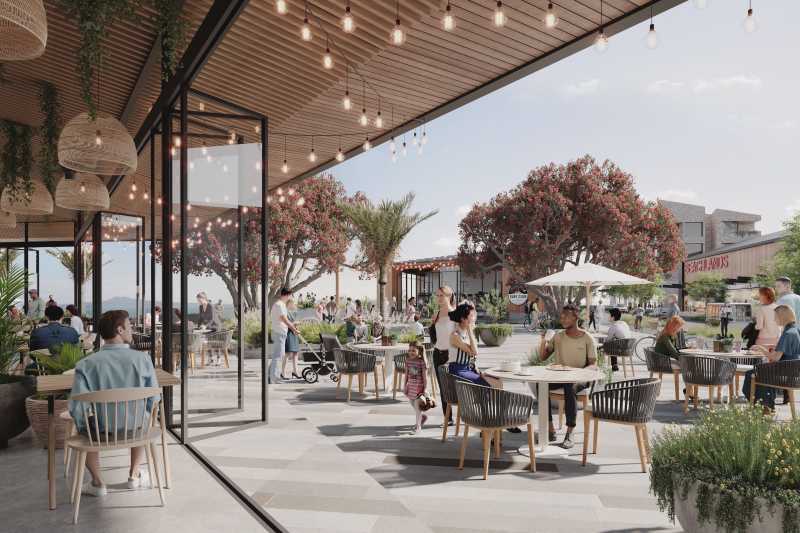
We are delighted that an application for a private plan change to enable development at Beachlands South has been granted. Following four years of dedicated collaboration, the approval of the Beachlands South Private Plan Change 88 marks a milestone for the project.
Congratulations to Beachlands South Limited Partnership, comprising Russell Property Group and its partners the NZ Super Fund, local iwi Ngāi Tai ki Tāmaki and Hāpai Development Property LP.
The coastal development encompasses the re-zoning of over 300 hectares, including the Formosa golf course site adjacent to the Pine Harbour ferry terminal — a crucial link between Beachlands and Auckland city centre. The approval sets the stage for the creation of a vibrant, masterplanned community that will enhance the Beachlands area.
Up to 4,000 homes are set to be integrated into this extension of the Beachlands community, accompanied by essential amenities. These include new schools, a village centre boasting shops, cafes, and restaurants, mixed-use land for business ventures, as well as ample parks, reserves, and recreational trails. Notably, the project retains space for a golf facility, preserving an essential aspect of the area’s character.
The masterplan is focused on protecting and enhancing the natural environment, providing more commercial, retail and education amenities, a network of sustainable, safe and accessible transport options, local employment and business development opportunities, a variety of high-quality housing choices, and creating compact neighbourhoods that promote and nurture a sense of wellbeing and belonging.
To fulfil the development vision, Beachlands South incorporates an holistic sustainability strategy that addresses: water management and water sensitive design, biodiversity and ecological regeneration, health, wellbeing and culture, low-carbon development, renewable energy and energy efficiency; and transport – modal shift and healthy streets.
A significant part of this approach is the creation of an extensive open space network that includes large areas of native planting for biodiversity and on-site carbon sequestration to reduce the emissions associated with the development.
The granting of the Beachlands South Private Plan Change 88 reflects a collective team effort by BSLP and all its partners. Working alongside Woods Bagot, Jasmax, and Studio Pacific Architecture, we have helped play a crucial role in bringing together this vision for a sustainable and inclusive community.
We look forward to working with the wider project team to bring this vision to life.

Old Dairy Features in Architizer's Latest Review of London Housing
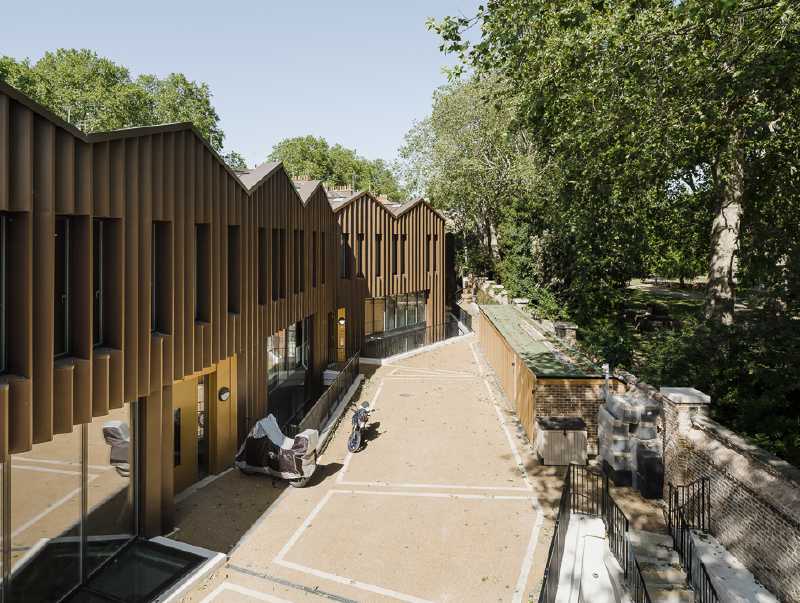
How do architects tackle London’s unique housing challenges, balancing space efficiency with comfort, incorporating green spaces in urban settings, and preserving historical elements while embracing modern living standards?
Our Old Dairy project features in Architizer’s latest review of London residential projects, showcasing a range of unique floor plans that not only reveal the functional and aesthetic considerations behind each design but also provide a glimpse into how Londoners live, adapt and thrive in this bustling metropolis.

"Paspoel Anders" Festive Inauguration
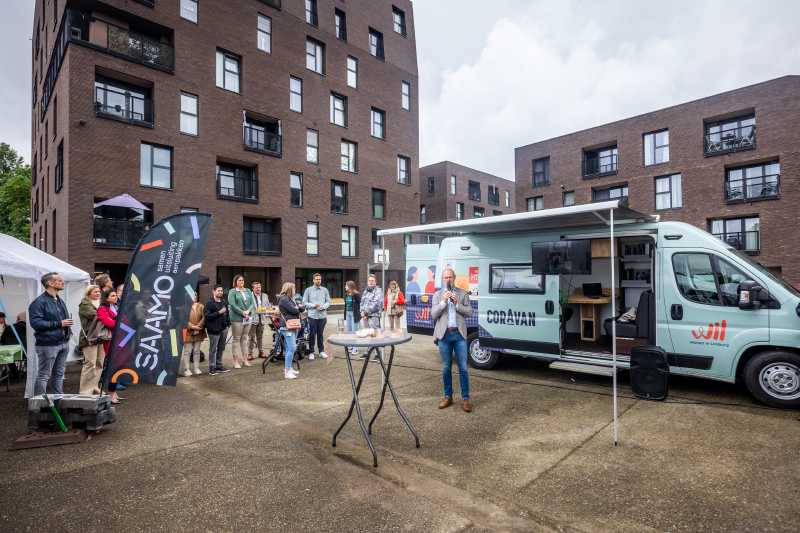
Jonathan attended the festive inauguration of “Paspoel Anders”, our 192-unit affordable housing project in Tongeren, Belgium. Speeches by Raf Drieskens of Wonen in Limburg and Evelyne Stassen of the City of Tongeren were followed by a BBQ for all the residents.
“Everyone in Limburg deserves their own home in a lively neighborhood where everyone feels good and can build a bright future. The social and technical aspects go hand in hand to arrive at the best possible housing solution. This project in Paspoel is a fine example of this.”
Raf Drieskens, President of Wonen in Limburg

Pushing the Borders of Timber Construction\
Studio Woodroffe Papa Announced as Competition Finalist
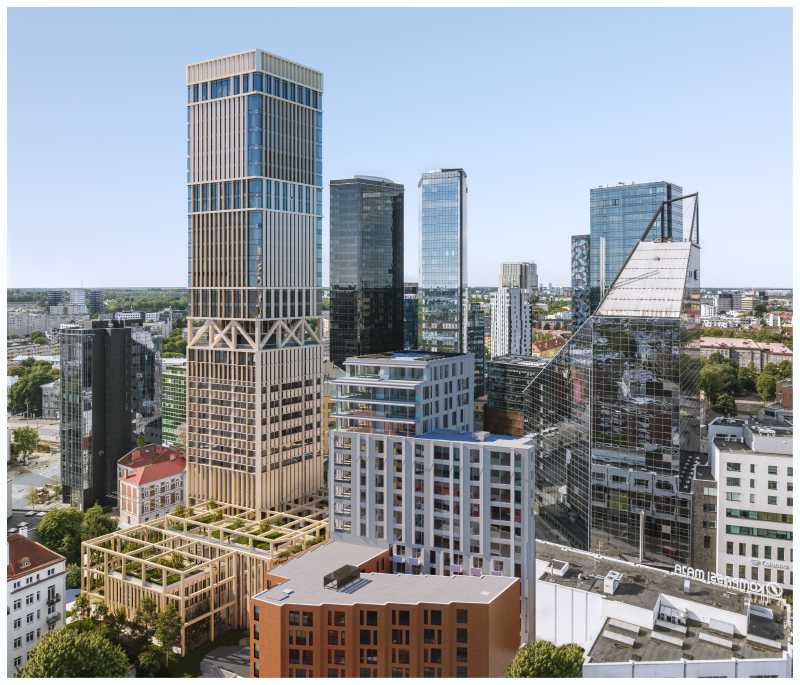
Our design for a 30-storey mixeduse building with a reinforced concrete/timber hybrid structure came third in the international competition for a site in Tallinn, Estonia. We are grateful to have collaborated with Alver Architects, XCO2, Studio Weave and engineering office Whitby Wood, whose hybrid timber projects promote adaptability, flexibility of use and low carbon solutions.

Tallinn Tower Jury Presentation
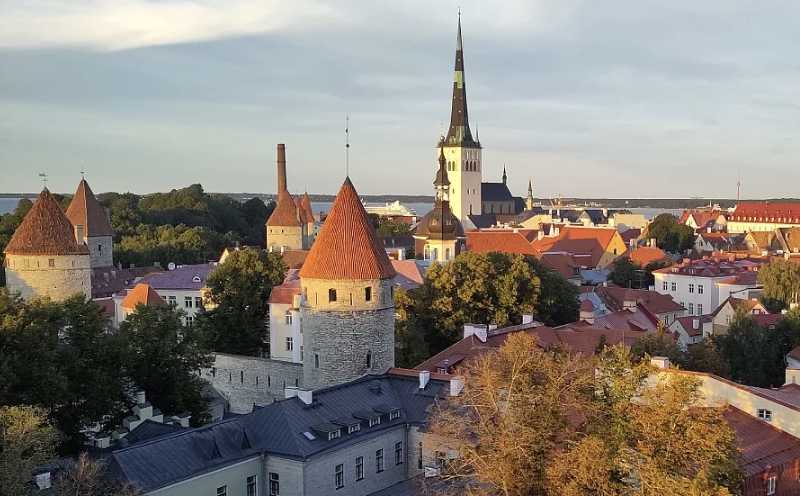
Next week Jonathan will be in Tallinn, Estionia to present our team’s concept design for a new high-rise building in the city centre.

Residential Development Summit 2024\
Dominic Gives Keynote in Auckland
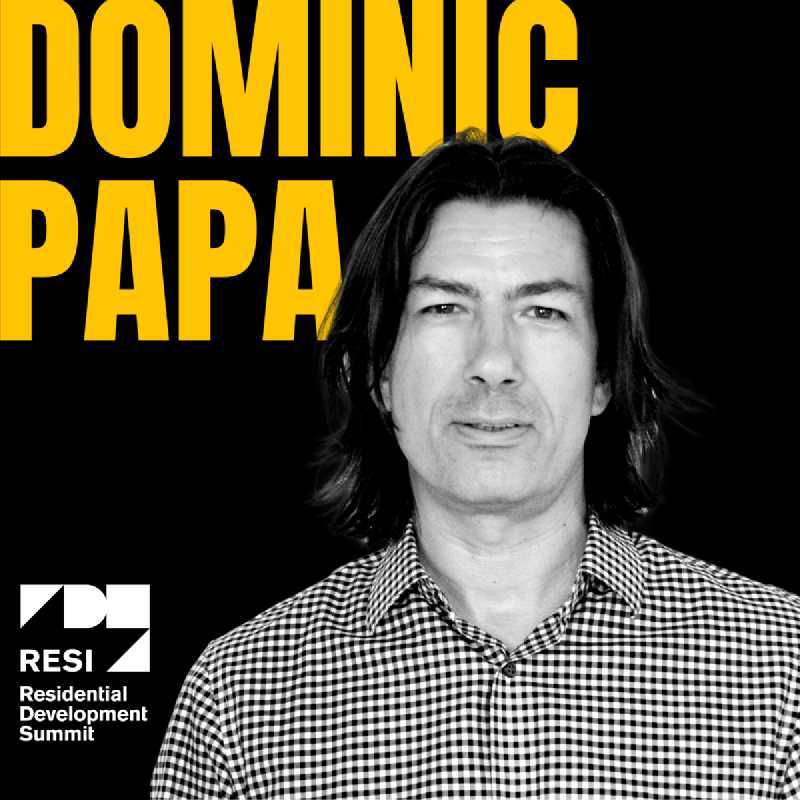
Next week Dominic will be in Tāmaki Makaurau, Auckland giving a keynote presentation at New Zealand’s premier Residential Development Summit.
His keynote presentation titled “Masterplanning At Scale’ will showcase exemplary, innovative projects in Europe and beyond that are responding to emerging residential trends.

Cracovia Conference\
Museum Proposals Presented in Cracow
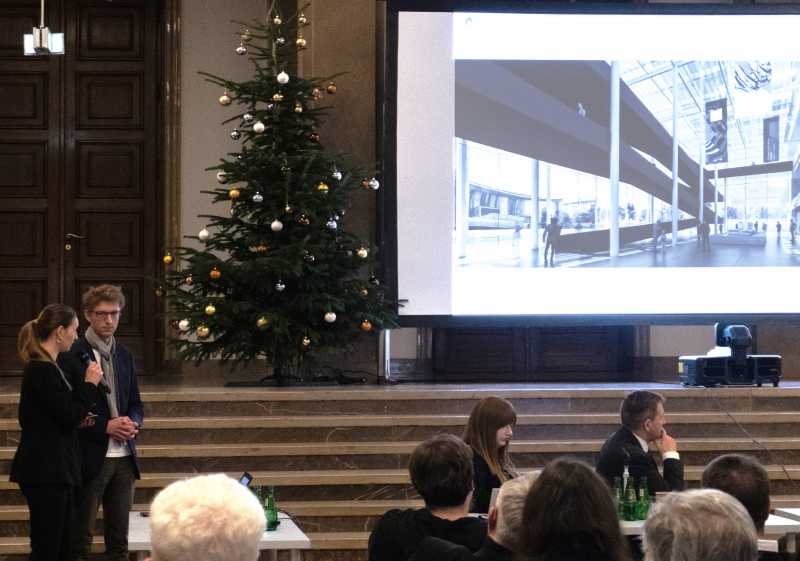
Our local partners Justyna Boduch and Wojciech Fudala presented our design proposals at the post-competition conference and exhibition that was held in the hall of the National Museum in Cracow.

Cracovia Museum\
Studio Woodroffe Papa Announced as Competition Finalist
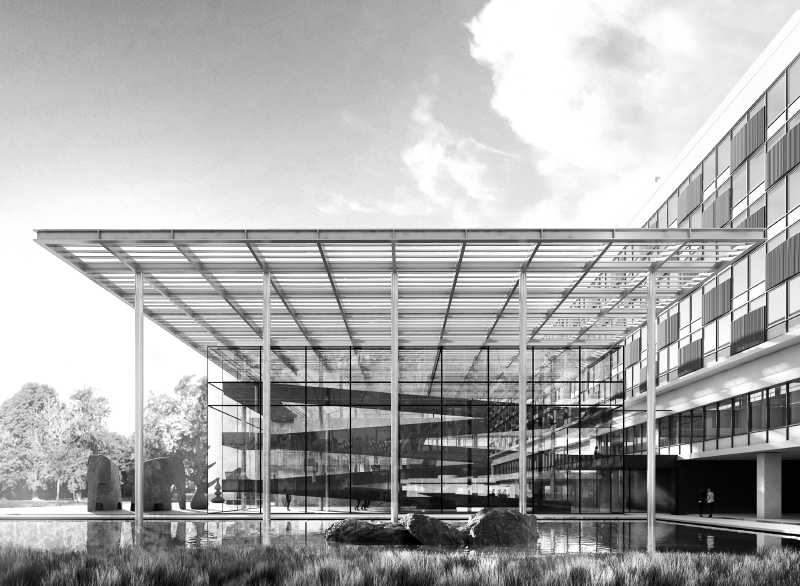
An international competition was held to transform the former “Cracovia” Hotel into Cracow’s new Museum of Design and Architecture. The design team comprising Studio Woodroffe Papa, Gómez Platero, Wojciech Fudala and Justyna Boduch won a distinction.

Building Awards 2023\
Dockley Apartments Announced Housing Project of the Year
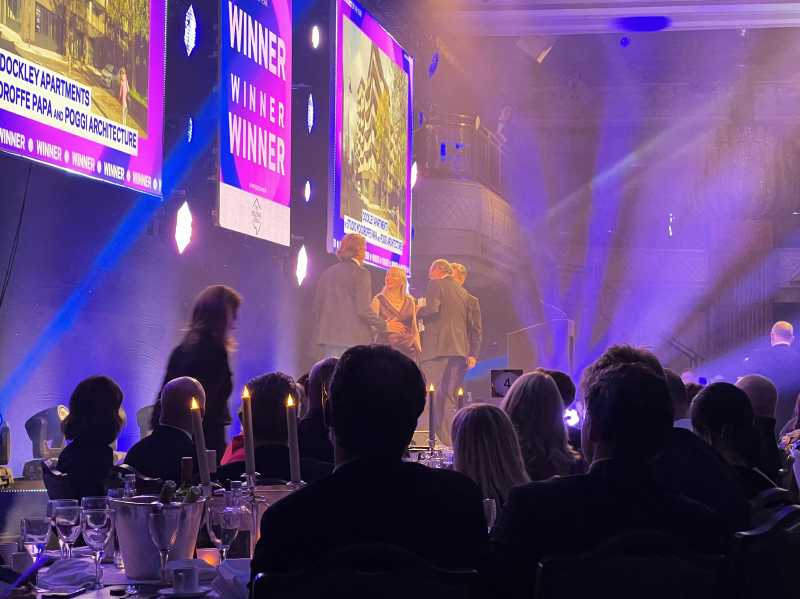
We are pleased to announce that Dockley Road Apartments won Housing Project of the Year at the Building Awards last night. Designed in collaboration with Poggi Architecture and built by Legendre UK, the project reflects our desire to re-think the places we build for people, creating spaces where people and positive culture can thrive.
A huge congratulations to all the winners and finalists!
Due to popular demand, we are adding a further guided tour date for Dockley Apartments on 13th December at 10 am so please email Jane De Croos at info@woodroffepapa.com for details.

Dockley Apartments Foundation System \
CMC Ground Improvement Brings Carbon Footprint Reductions
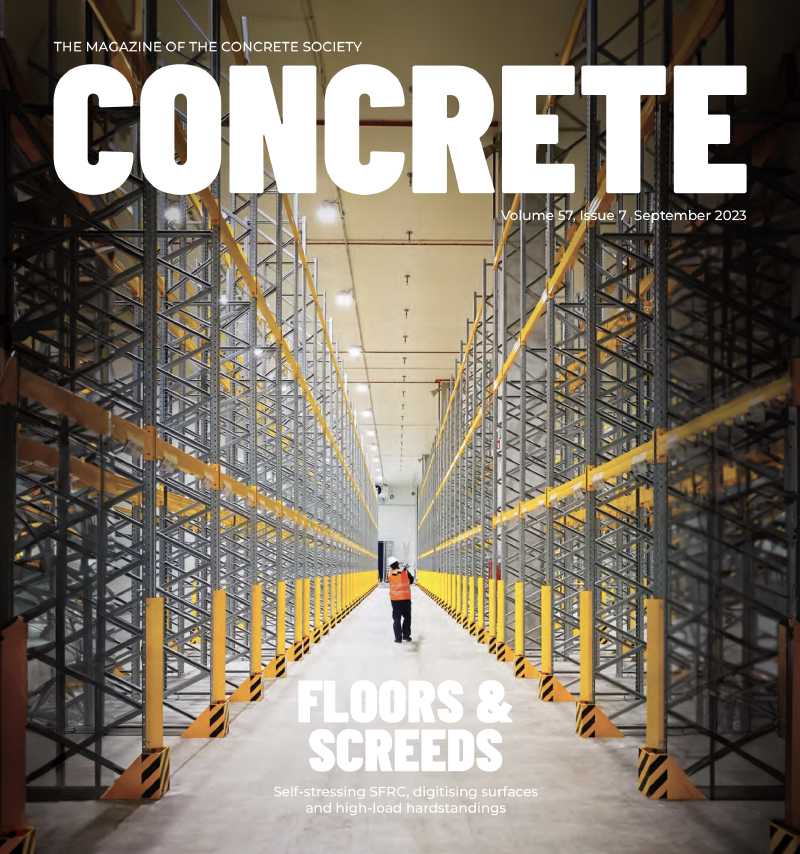
In this month’s edition of Concrete Magazine Gregor Speed describes how Legendre UK’s technical appraisal highlighted that the use of rigid inclusions, also known as controlled modulus columns (CMCs) and a raft slab would deliver several benefits, including the overall reduction in the quantum of cement, concrete and reinforcement required in the substructure and superstructure.
While the adoption of CMC is an uncommon approach to providing foundations for residential schemes, in the UK, the experience gained on Dockley Road supports the proposition of this solution for other schemes.

Housing Design Awards 2023\
Dockley Apartments Shortlisted
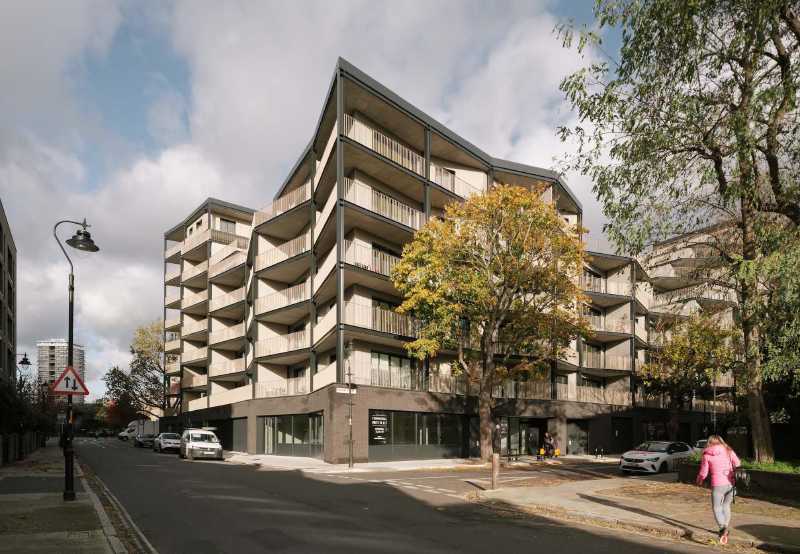
Happy to share the great news!
The 111-unit housing scheme offers 100% Dual-Aspect Homes and Artisan Workspace along South London’s ‘Low-Line’. The new building ranges from 4-9 stories, with the varying heights responding to the site’s surrounding context. The residential units are arranged around a shared courtyard that will act as a communal amenity space that includes a children’s play area.

BIGSEE Architectural Awards 2022\
Cloud Valley Hub Wins Best Commercial Building Award
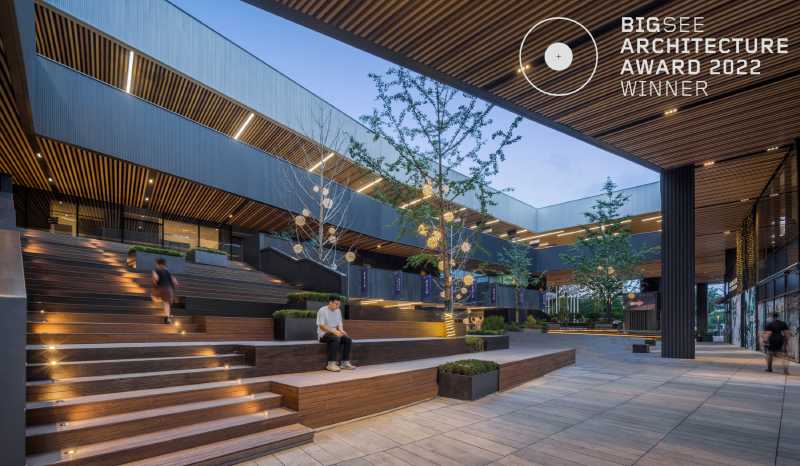
Cloud Valley Hub is a mixed-use scheme comprising meeting rooms, exhibition space, retail, workspace and amenities. Due to the challenging site conditions, meeting rooms and exhibitions spaces ‘hover’ off the ground, connected by a ring of circulation around a central courtyard. On the ground floor, retail, restaurants and amenities are arranged as a series of pavilions arranged around gardens and cool, waterfront spaces.

4 Design Days 2022\
Debating the Challenges and Opportunities for The New European Bauhaus
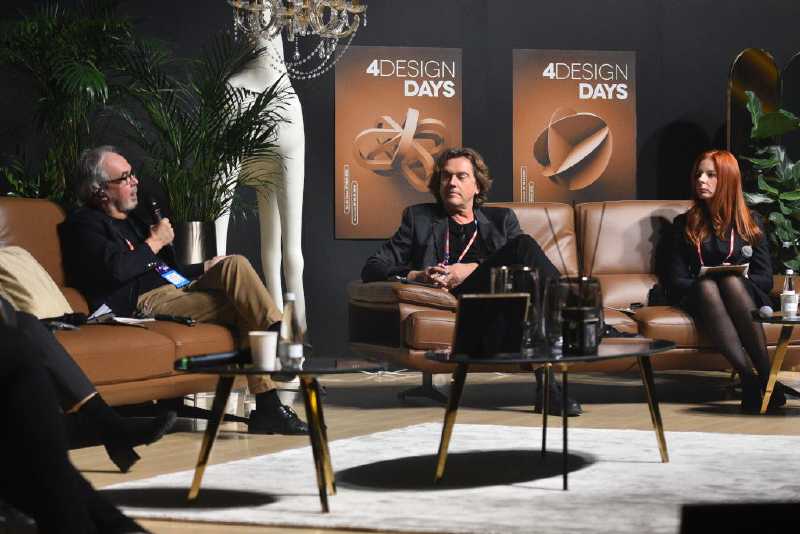
Jonathan attended the “4 Design Days” conference in Katowice and participated in a debate on the challenges and opportunities for The New European Bauhaus - a creative and interdisciplinary initiative that connects the European Green Deal to our living spaces and experiences.

Cloud Valley Hub Opens its Doors
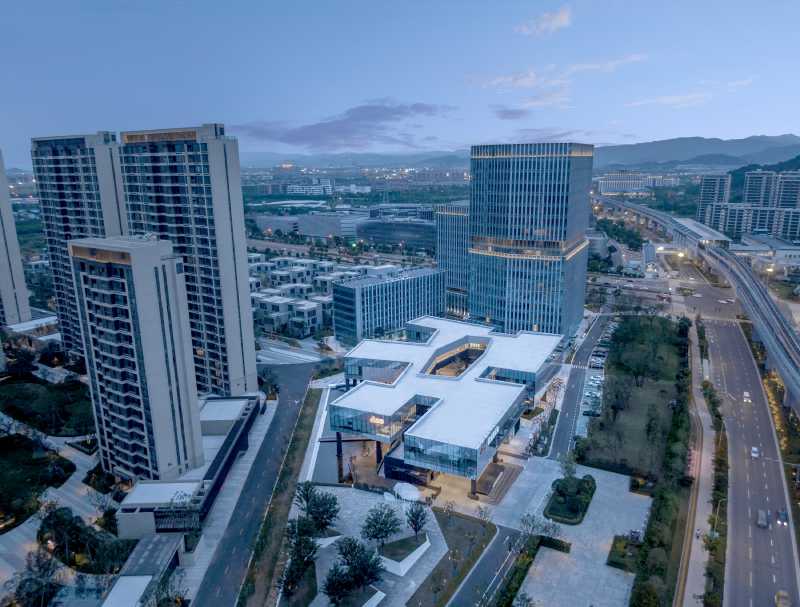
After delays due to Covid-19, Cloud Valley Hub finally opened its doors to the public. Located in Ningbo, the community and cultural centre comprises meeting rooms, exhibition space, retail, workspace and amenities.
Due to the challenging site conditions, meeting rooms and exhibitions spaces ‘hover’ off the ground, connected by a ring of circulation around a central courtyard. On the ground floor, retail, restaurants and amenities are arranged as a series of pavilions arranged around gardens and cool, waterfront spaces.

Dockley Apartments Marketing Suite Opens to the Public
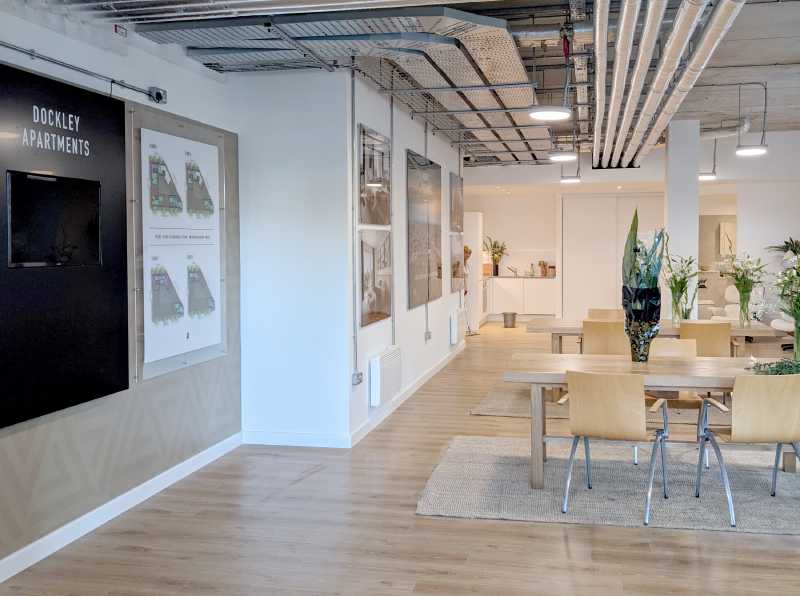
The marketing suite is located on Dockley Road, close to Bermondsey Tube Station.
For all enquiries, please contact Jane De Croos at info@woodroffepapa.com

Steel Frames and Balconies on Dockley Apartments are Taking Shape
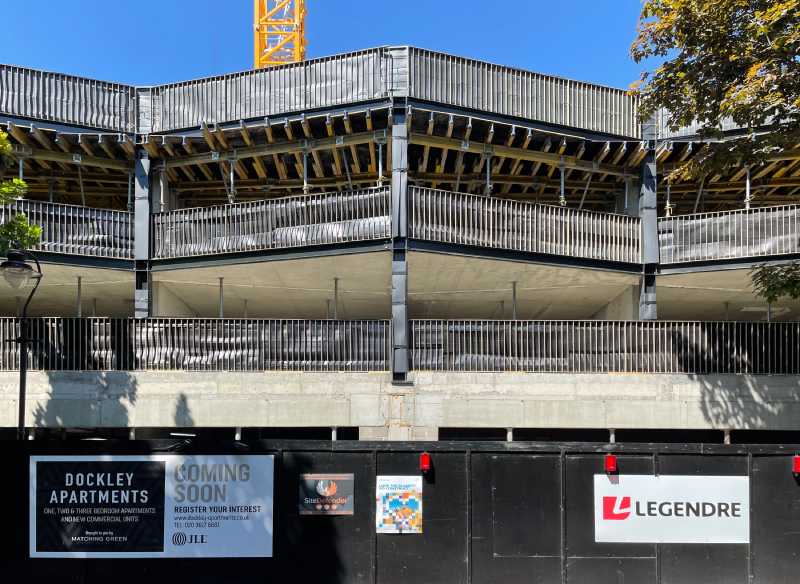
Originally designed with RC and steel columns, RC slabs and timber for the external walkways and galleries, the plans underwent changes with the appointment of contractor Legendre UK to the project, which recommended the use of a hybrid ‘continental frame’ instead.

Paspoel Anders Phase 3 Starts on Site
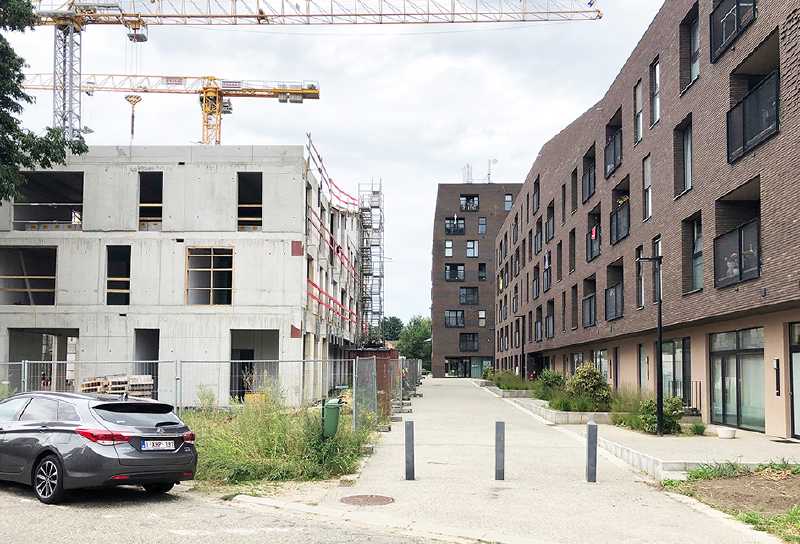
Paspoel Anders Phase 3 will provide 62 social housing units. The mix of medium-rise blocks and low-rise terraces create a human scale environment with a variety of places for play and social interaction.

Camden Council Names Winner
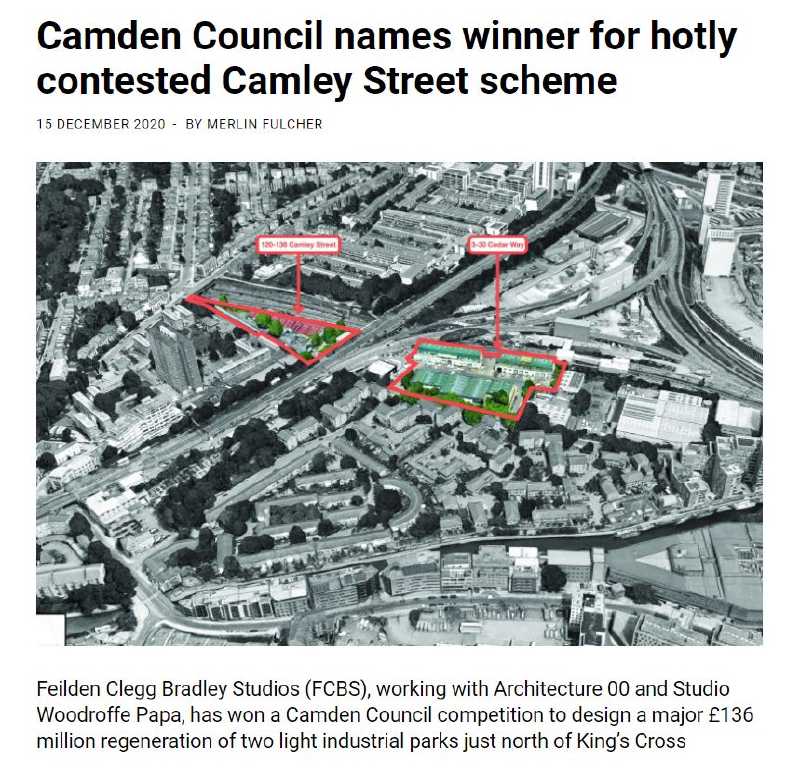
Studio Woodroffe Papa, working with FCBStudios, Architecture 00, Planit-IE, Buro Happold and CDRM Services have been announced as winners of a Camden Council competition for a £136 million regeneration of two light industrial parks just north of King’s Cross, Central London.
The project aims to deliver a ‘highly sustainable, inclusive and innovative’ mixed-use transformation of two sites in the Borough. Plans for the sites at 120-136 Camley Street and nearby 3-30 Cedar Way, will meet objectives set out in the Camley Street Neighbourhood Development Plan which has been developed by the local community over recent years.

Legendre UK Complete Foundations of Dockley Apartments
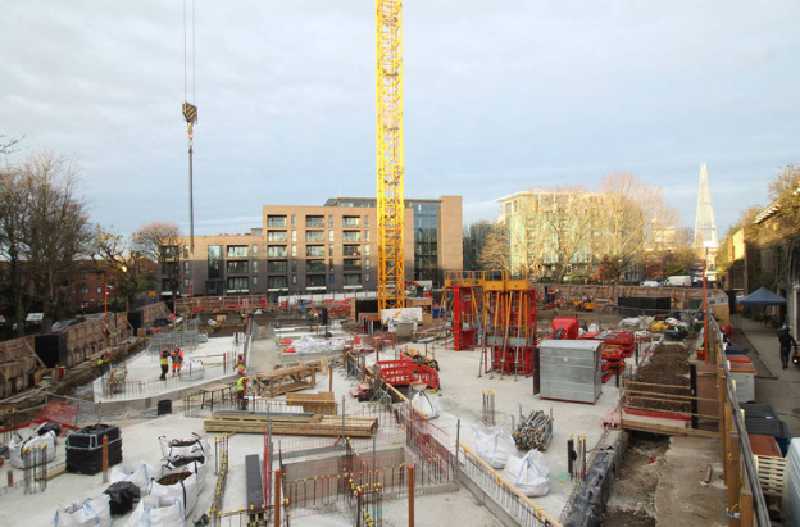
Legendre UK’s technical appraisal highlighted that the use of rigid inclusions, also known as controlled modulus columns (CMCs) and a raft slab would deliver several benefits, including the overall reduction in the quantum of cement, concrete and reinforcement required in the substructure and superstructure with the consequential carbon carbon improvements.
There were also significant programme benefits; on average each CMC was formed in less than 5 minutes. As such the whole operation from start to finish took lees than two weeks. In comparison, a CFA piled solution would have taken three to four weeks on average.

Work Begins on Antwerp Ringparks
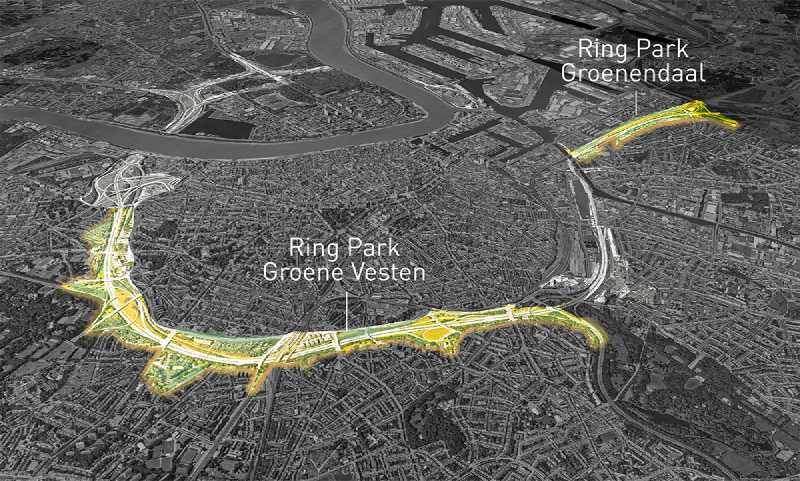
Following a successful tender process, the consortium of BUUR, Latz + Partner, Greisch and Studio Woodroffe Papa have begun working on the design of two Ringparks in Antwerp - Ringpark Groenendaal and Ringpark Groene Vesten.
More information on Ringpark Groenendaal can be found here.
More information about the entire ring project can be found on the website of ‘Over de Ring’
