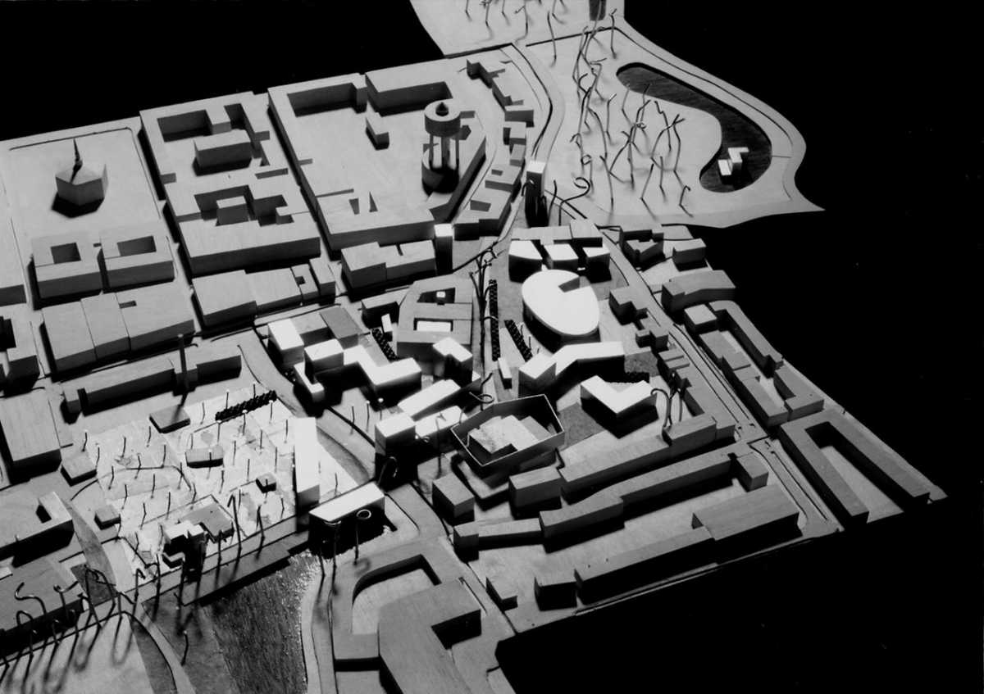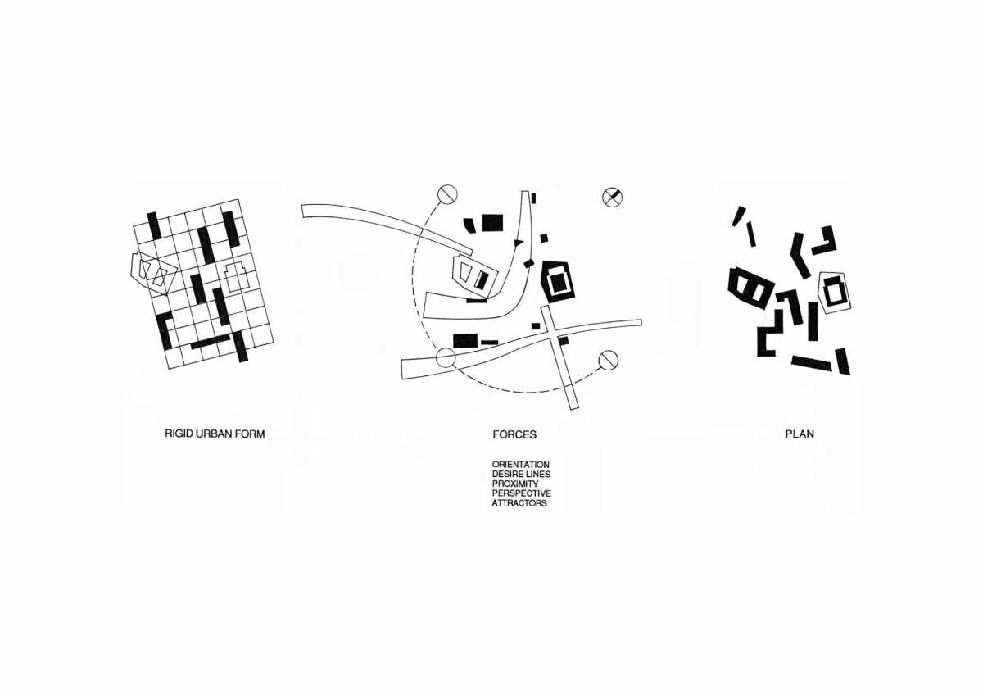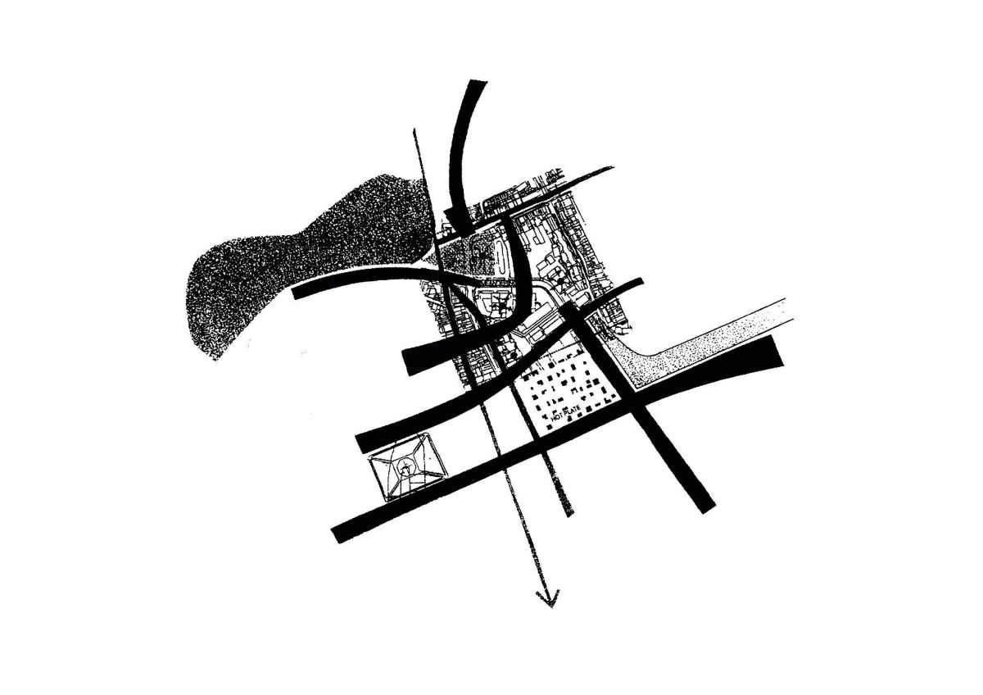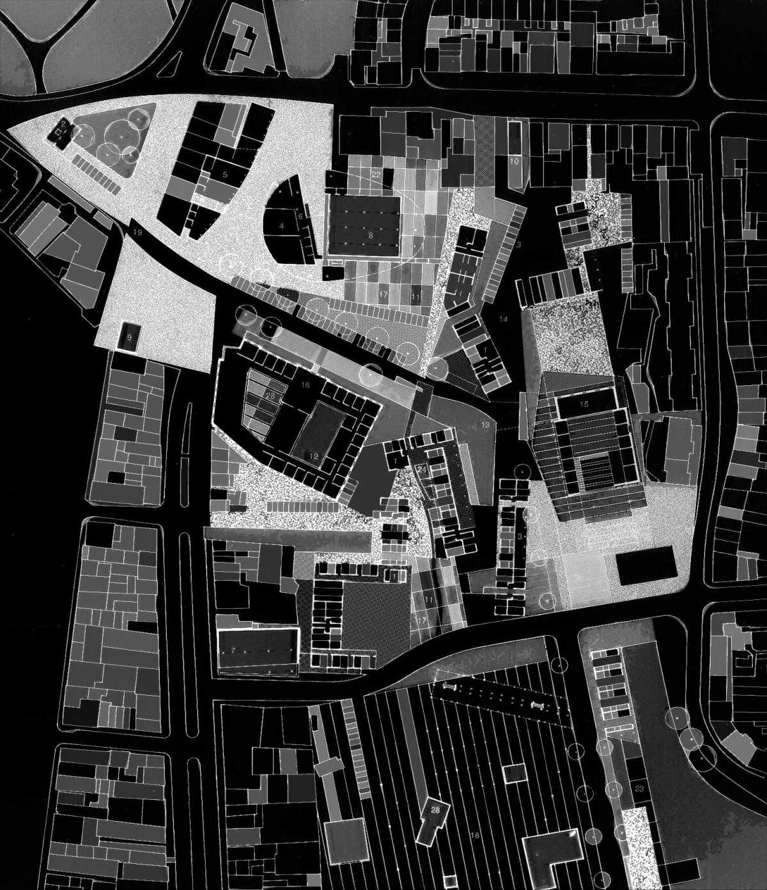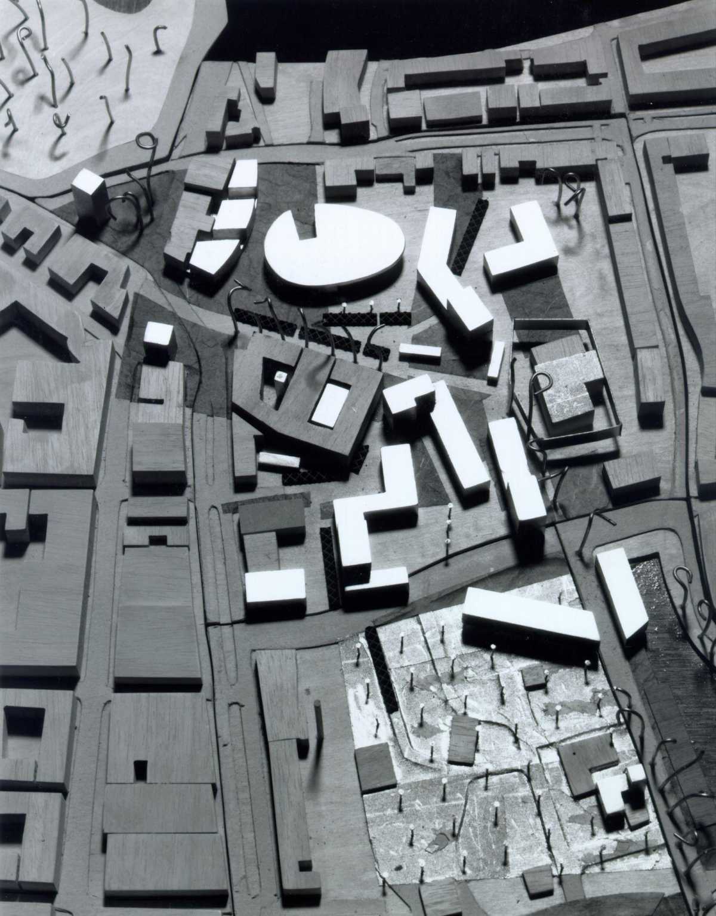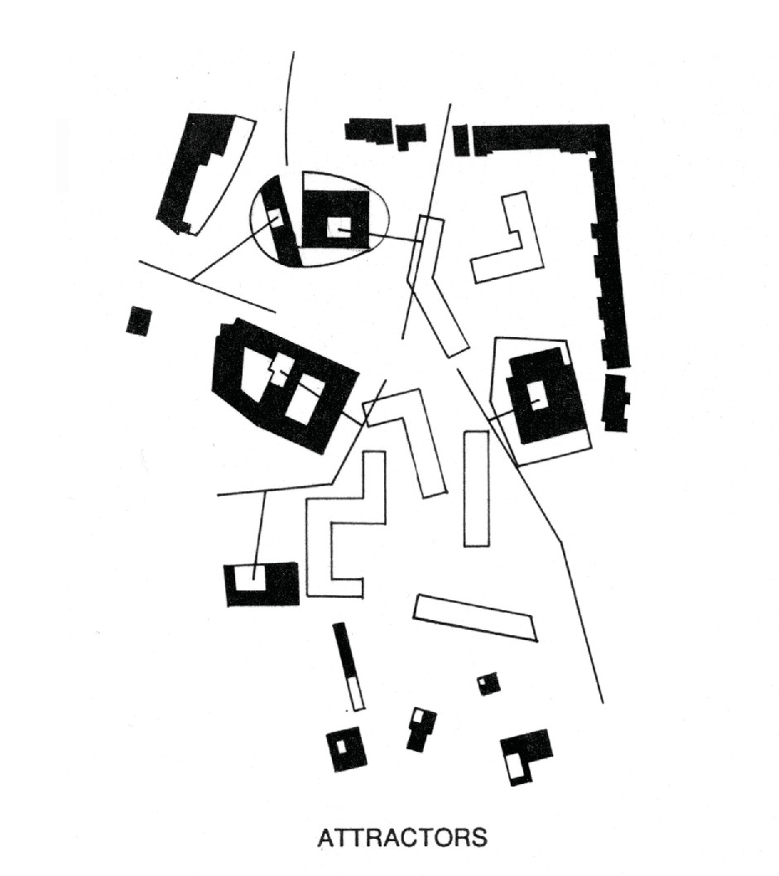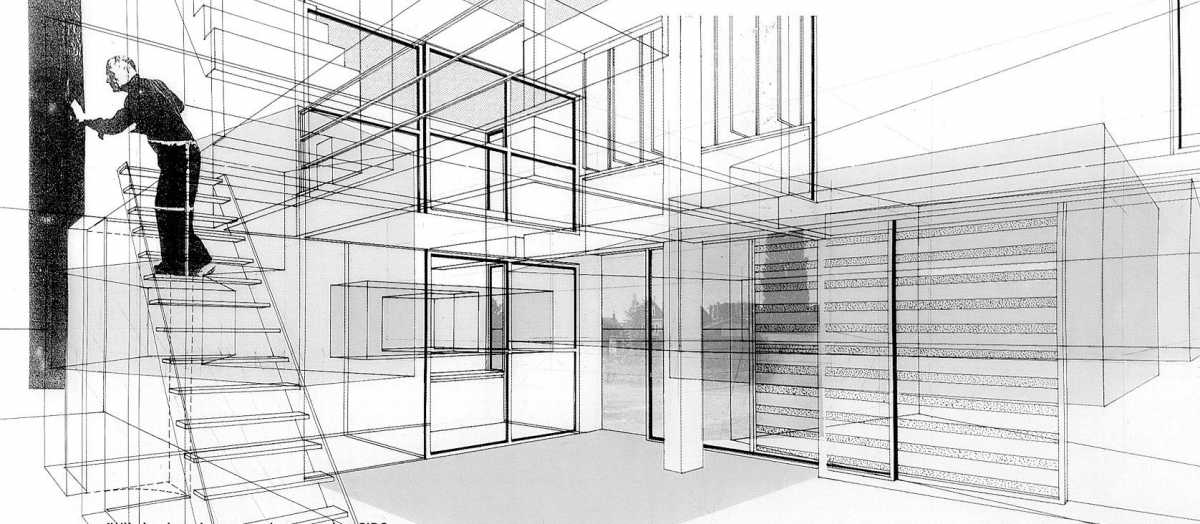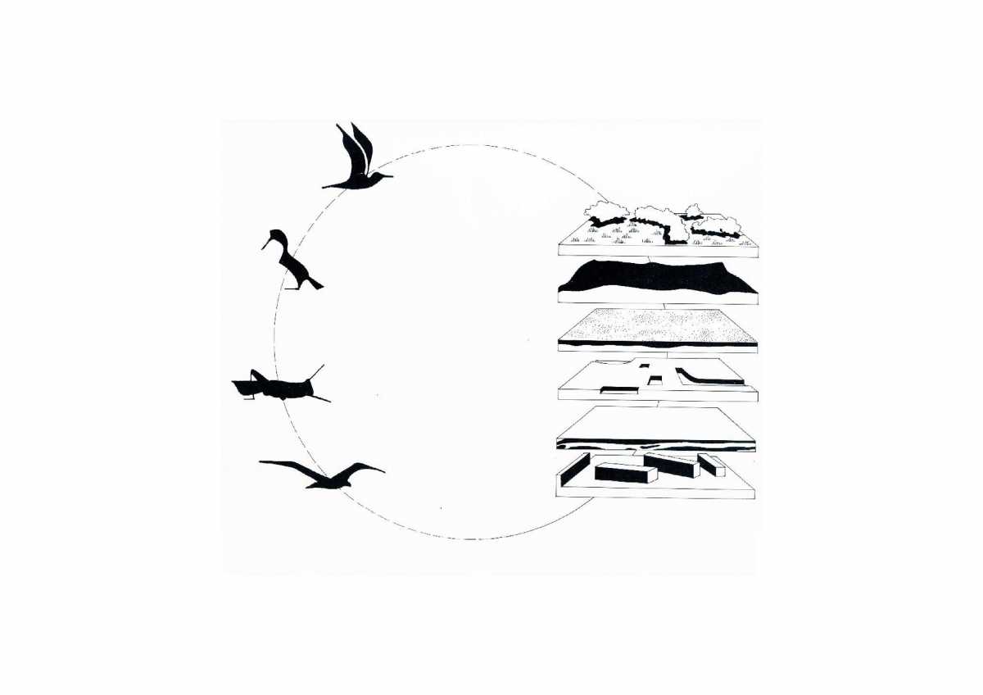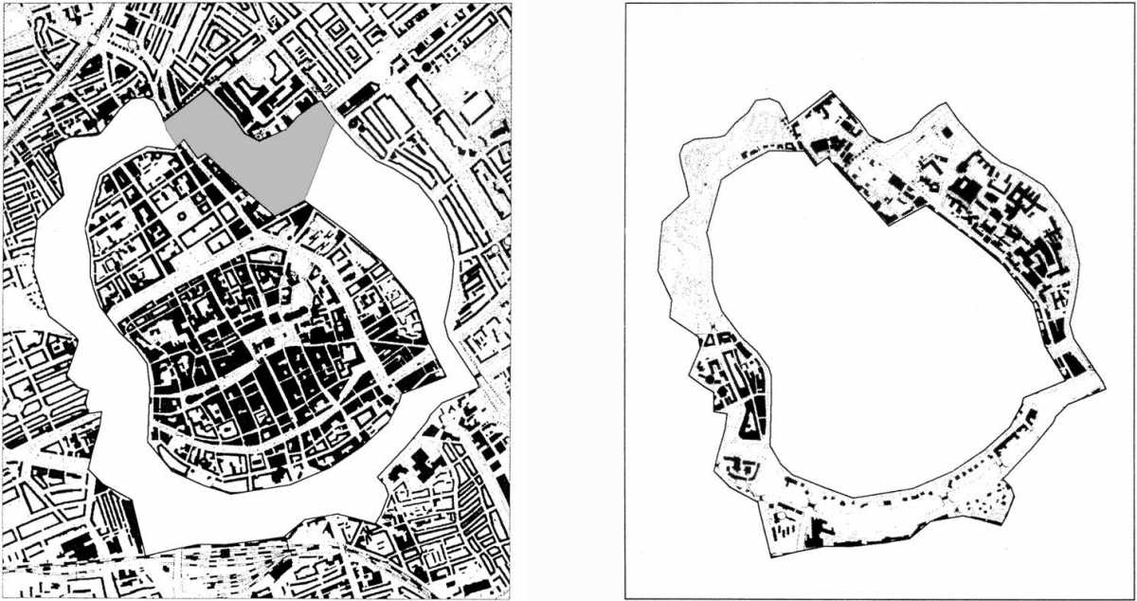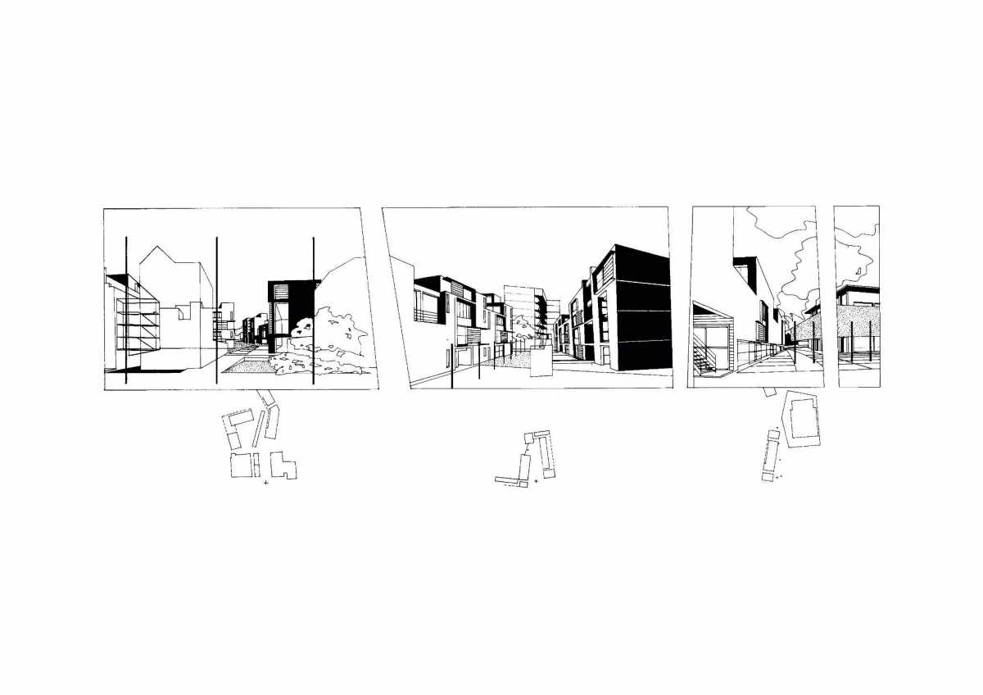International Housing Competition Win Takes a New Approach to Mixed-use Regeneration
We took first prize in this Europe-wide competition to create high-density mixed-use solutions for a marginal zone, occupied by abandoned warehouses, factories and car parks, lying between the historic 17th Century city centre and a 1930s residential district. The competition called for the creation of links across this zone, with a variety of housing types and tenures. It is also part of a larger and distinct urban ring around the city centre, created accidentally by the redevelopment of the old city walls.
Our solution comprised a mixture of independent units assembled around patios spaces and winter gardens, woven into a series of bands that differentiate the site into areas of public, private and collective spaces.
Key elements such as cafes, shops, a theatre, a healthcare centre, and supermarket are positioned to encourage social, cultural and economic are located strategically on established ‘desire lines’ linking existing movement flows and view corridors, to catalyse urban regeneration over time.
- The Active Matrix
- NL, Groningen
- Client
- Municipality of Groningen
- Programme
- 19,500 residential space\
22,530 m2 retail and amenity space\
Site area: 2 ha\
Workscope: Concept Design\
Status: Delivered\
Team: Studio Woodroffe Papa\ Battle McCarthy\ Davis Langdon & Everest
International Housing Competition Win Takes a New Approach to Mixed-use Regeneration
