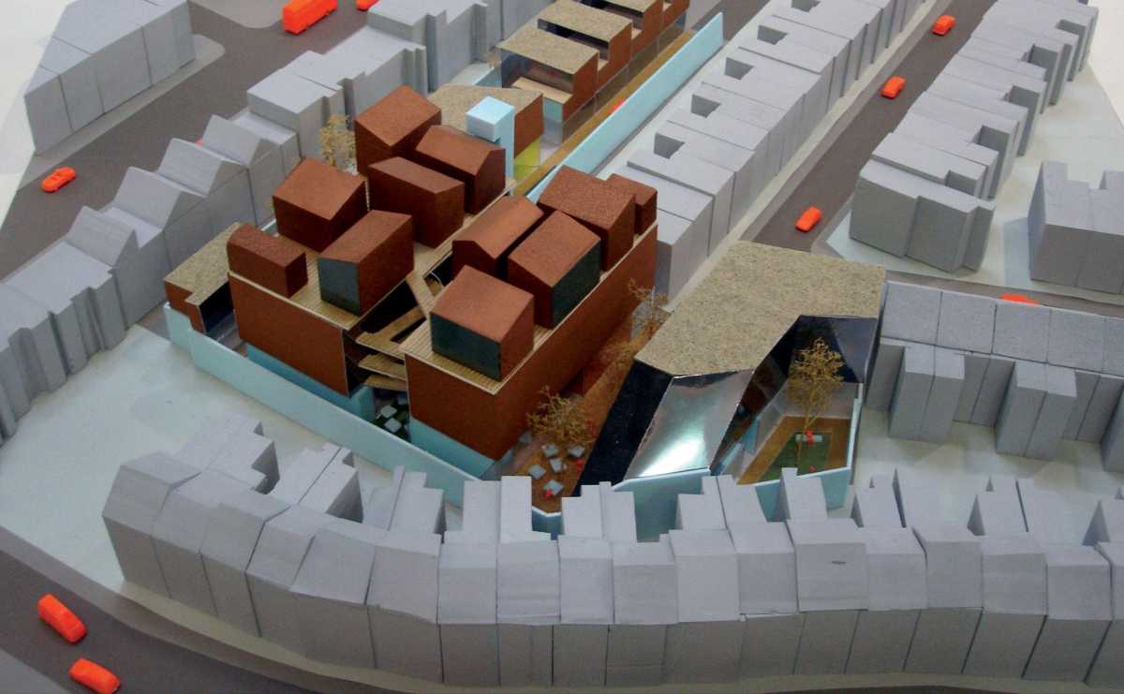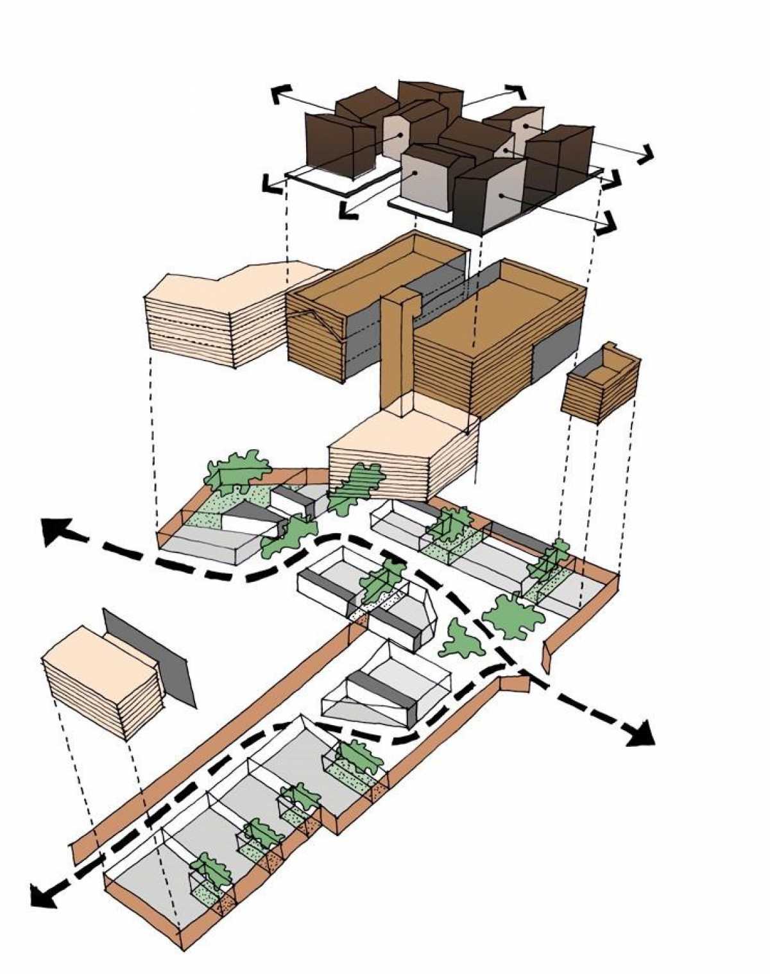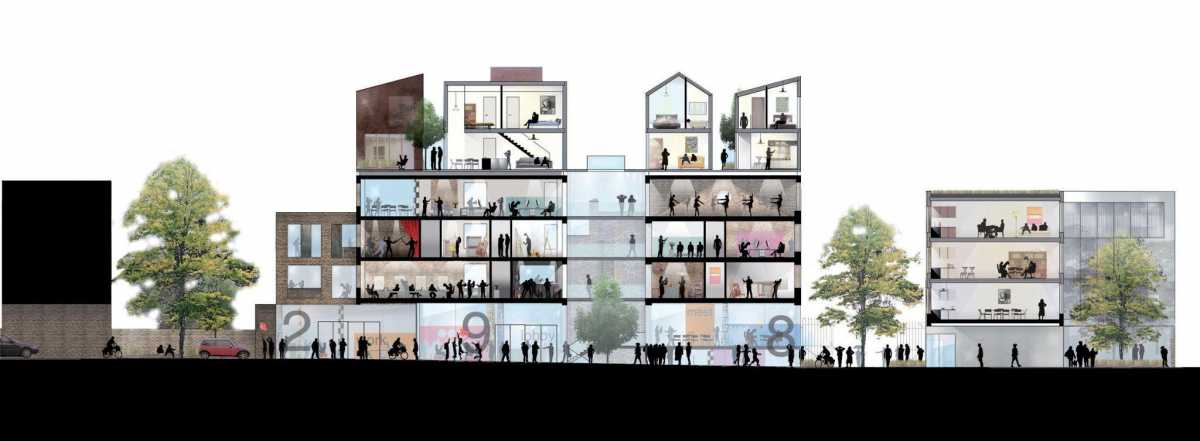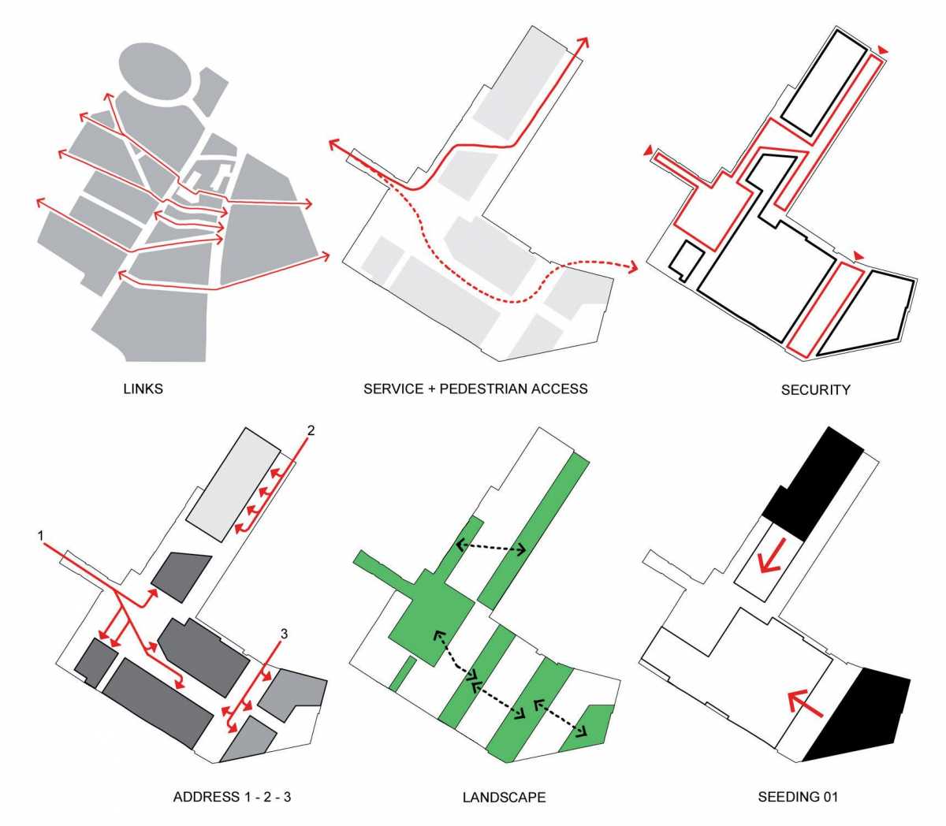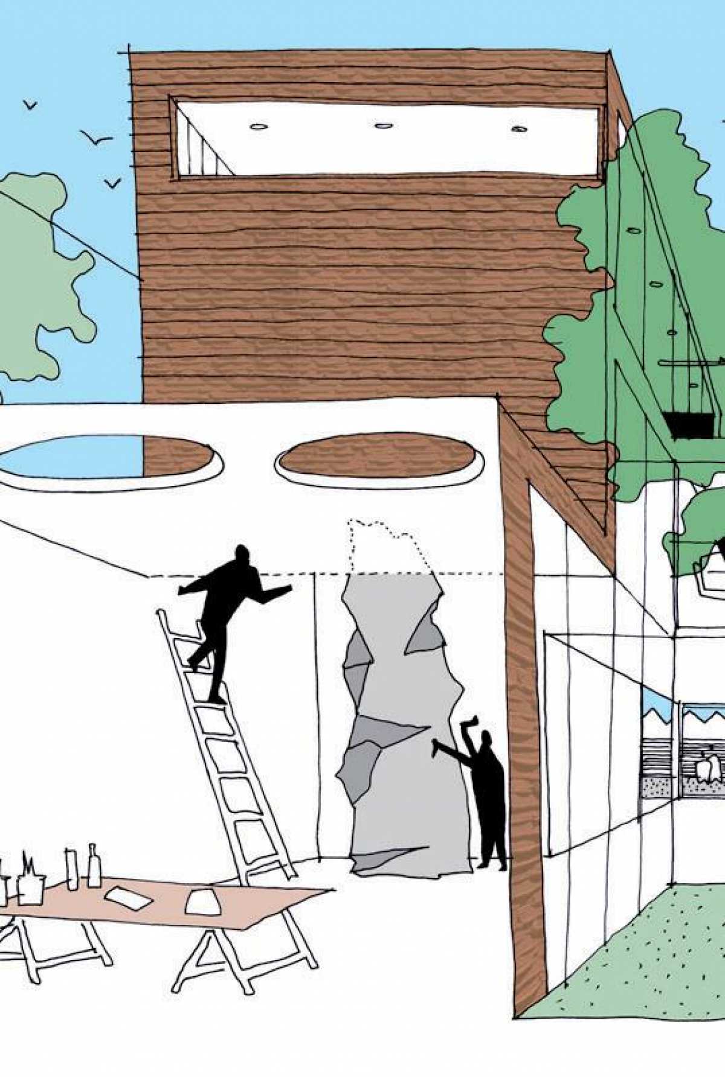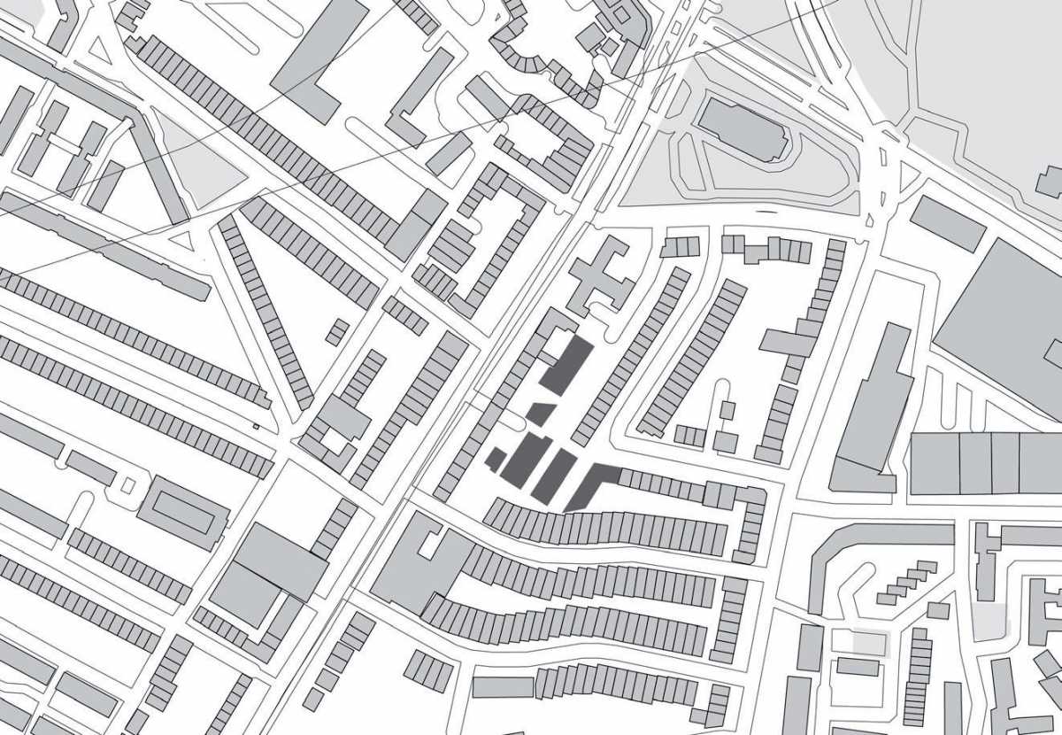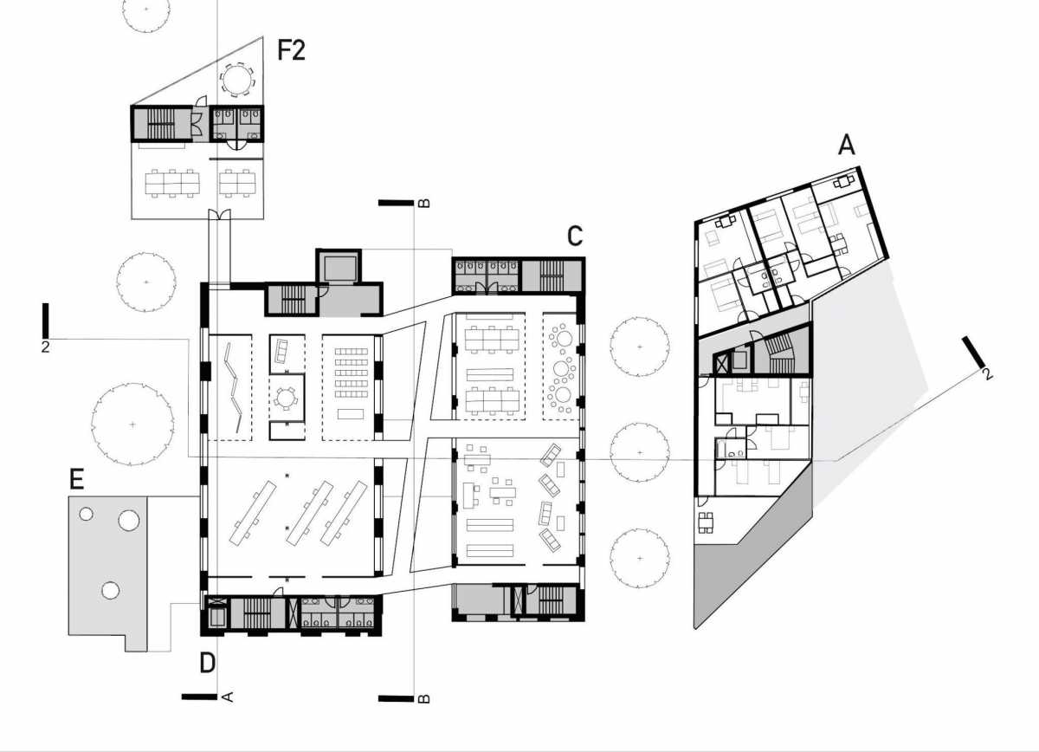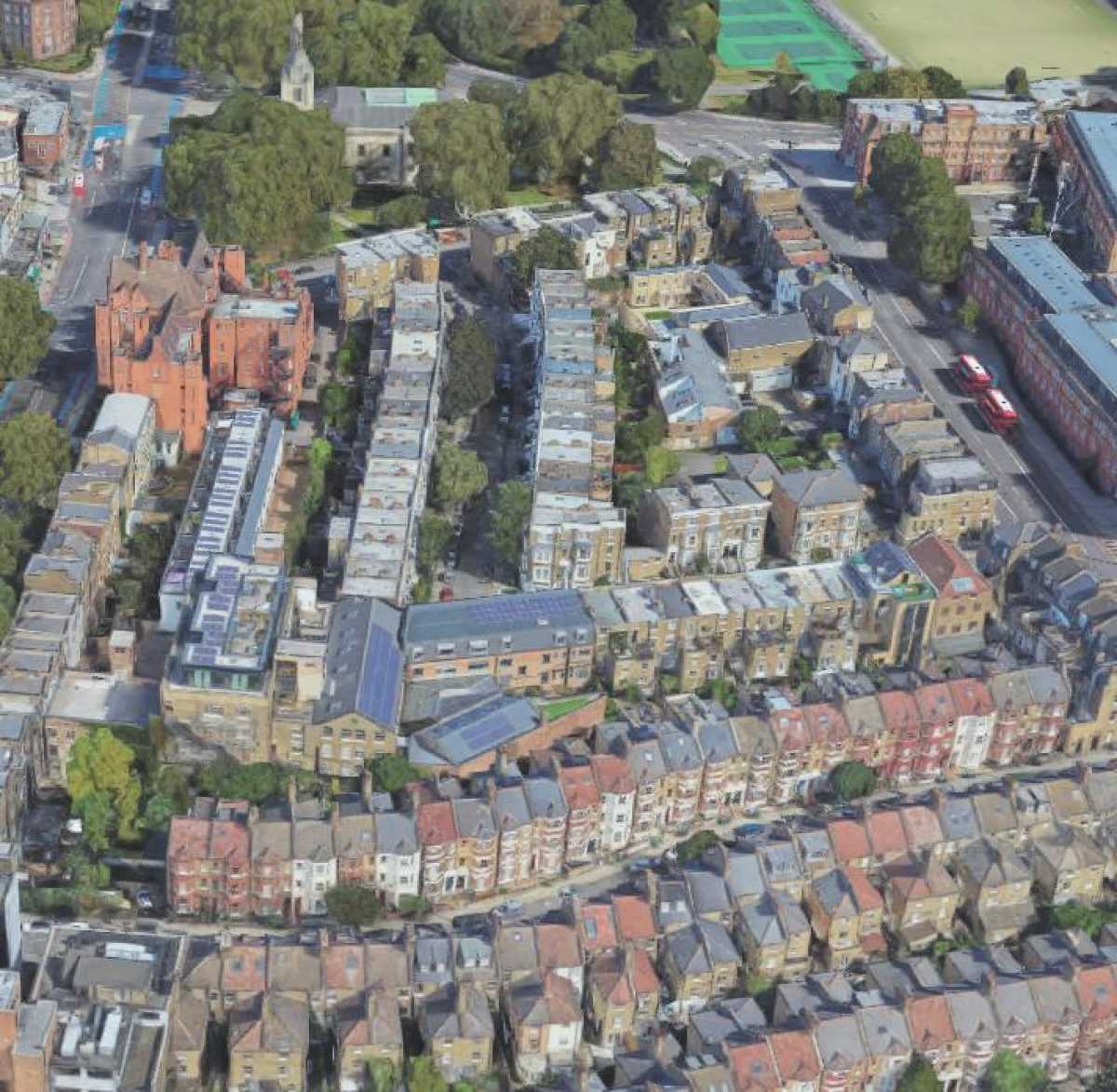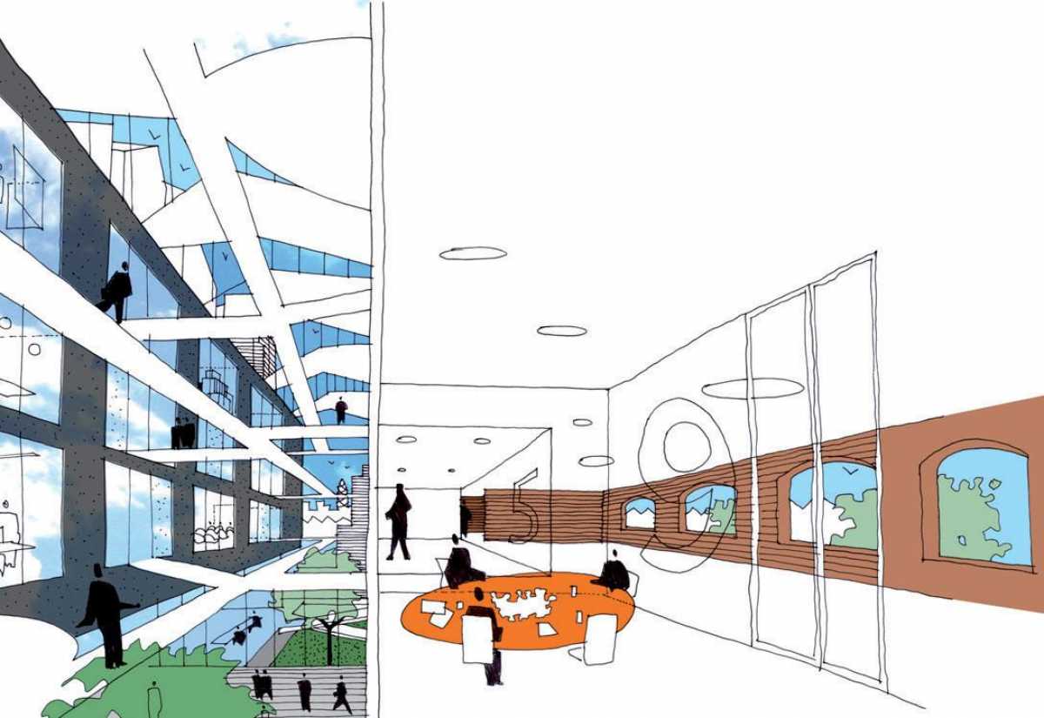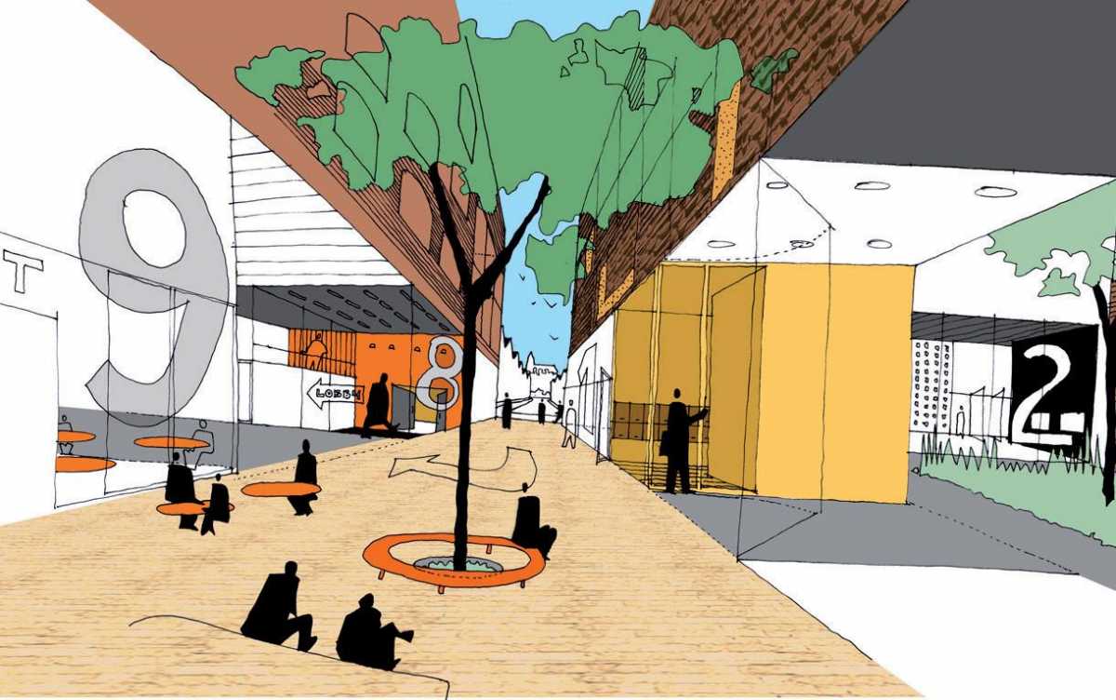Converting Warehouses into a Community-based Living and Working Complex
We were invited to make proposals for the redevelopment of Offley Works, a derelict industrial property in Kennington, South London. Originally a print works, Offley Works has been more recently used for offices, furniture recycling and storage.
Our project creates a new route across the site and through existing buildings, adding communal space to the development, and combining residential and office space with new live/work units. Valuable existing building elements are retained, cleaned and rationalized to provide workspaces that range from 90m2 to 400m2. New, lightweight rooftop villas create a dynamic skyline. Residential typologies allow for a flexible mix of tenure and type.
The ground floor becomes a place of exchange and recreation between the east and west entrance courtyards. A clear network of courts and gardens gives individual character and amenity to each of the buildings and development plots. New interventions are carefully inserted between the existing elements to compliment yet clarify the existing structure. The bricks of any buildings that are demolished are recycled for the new build. Courts and gardens give an individual character and amenity to each of the buildings and development plots. Selective demolition allows natural light, sun and ventilation to penetrate deep into the site.
- Offley NEWorks
- UK, London
- Client
- London Architecture Foundation\
London Development Agency - Programme
- 4,500 m2 of B1 studio units\
4 work-live units, 14 sale apartments\
9 affordable apartments of mixed tenure\
Site area: 0.4 ha\
Workscope: Concept Design\
Status: Delivered\
Building costs: GBP 15,000,000
Converting Warehouses into a Community-based Living and Working Complex
