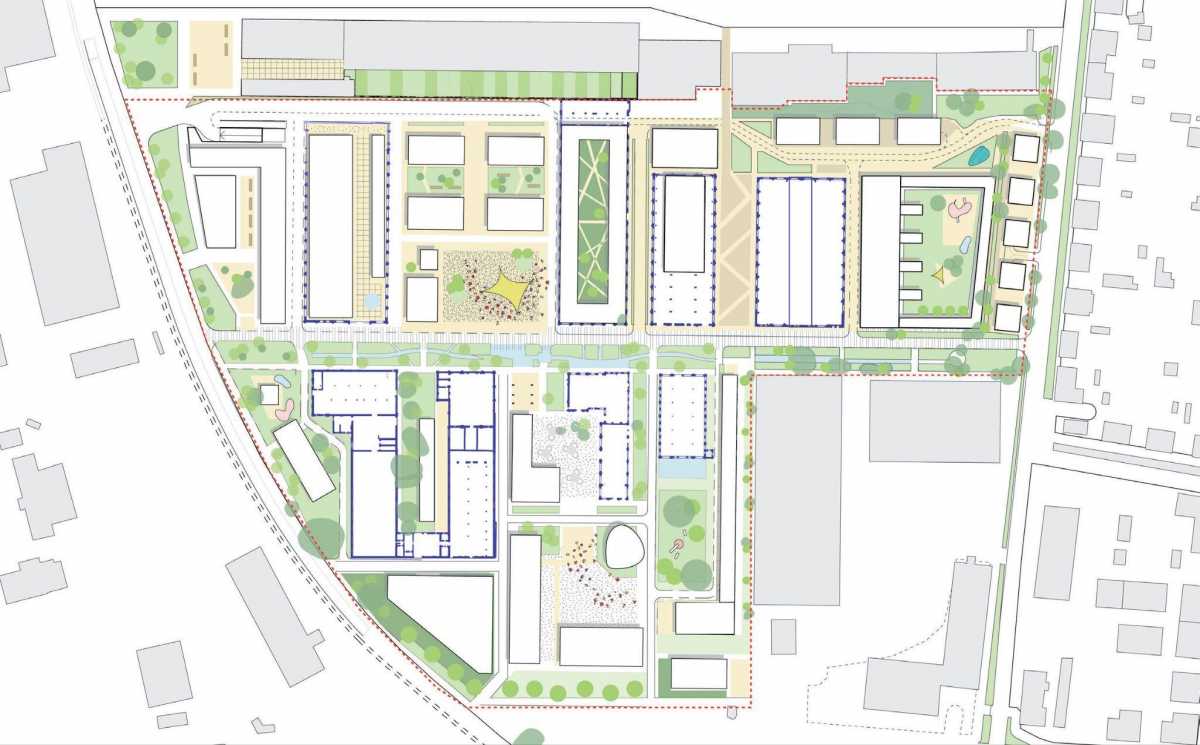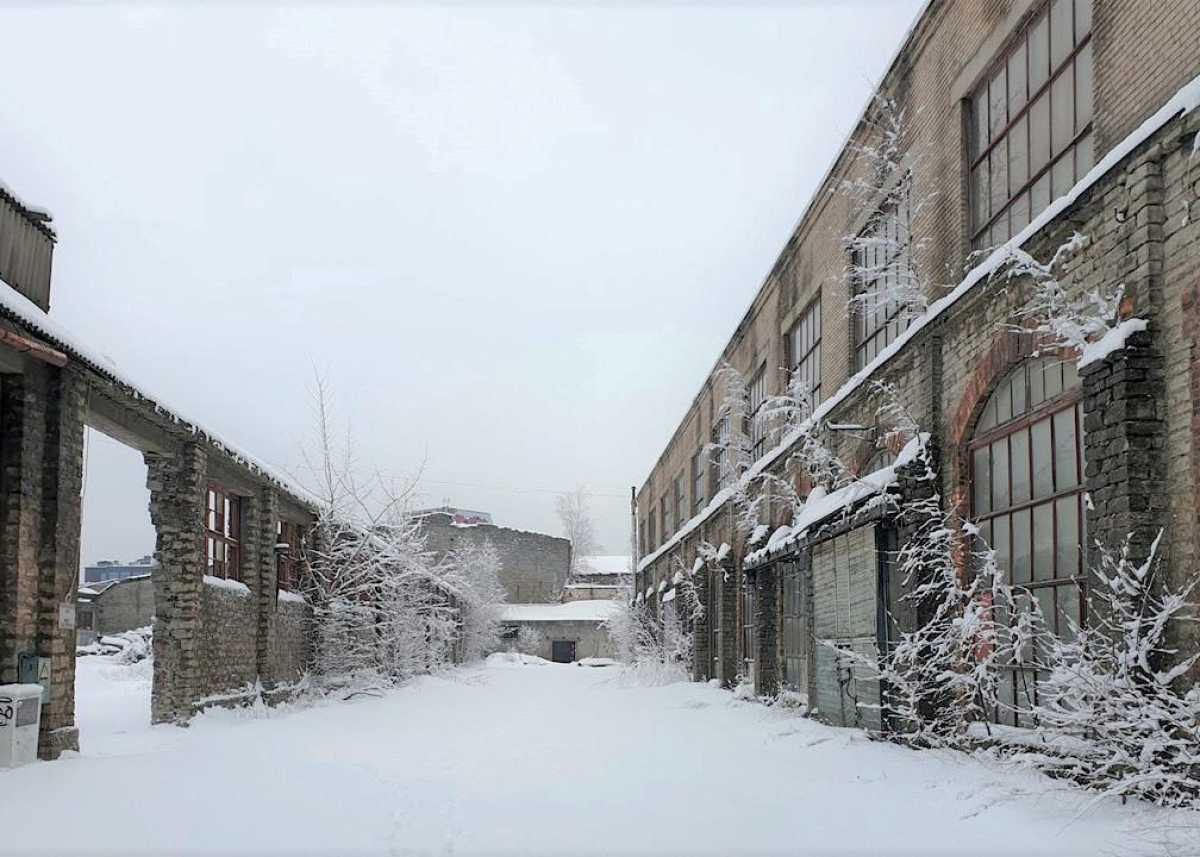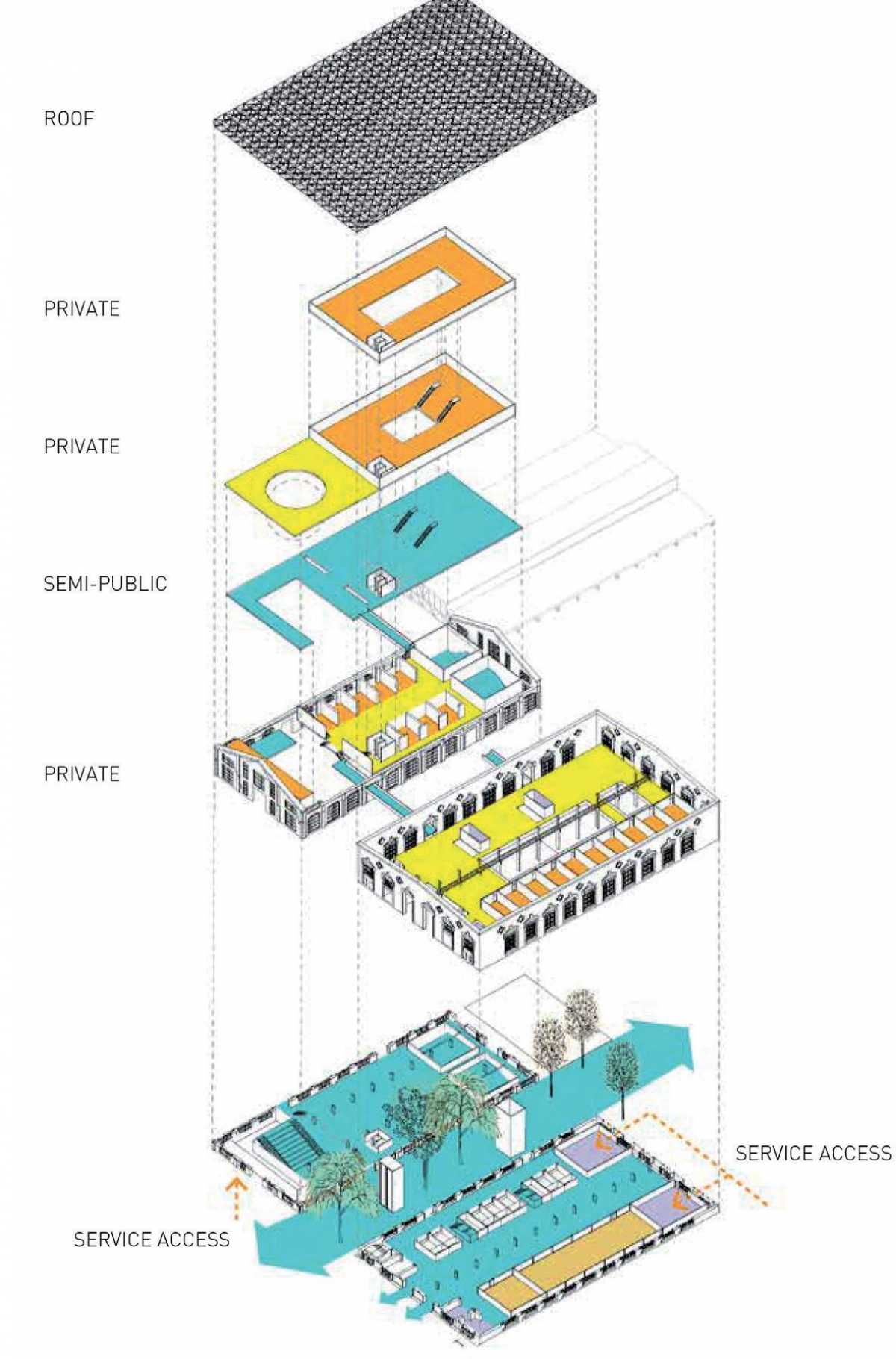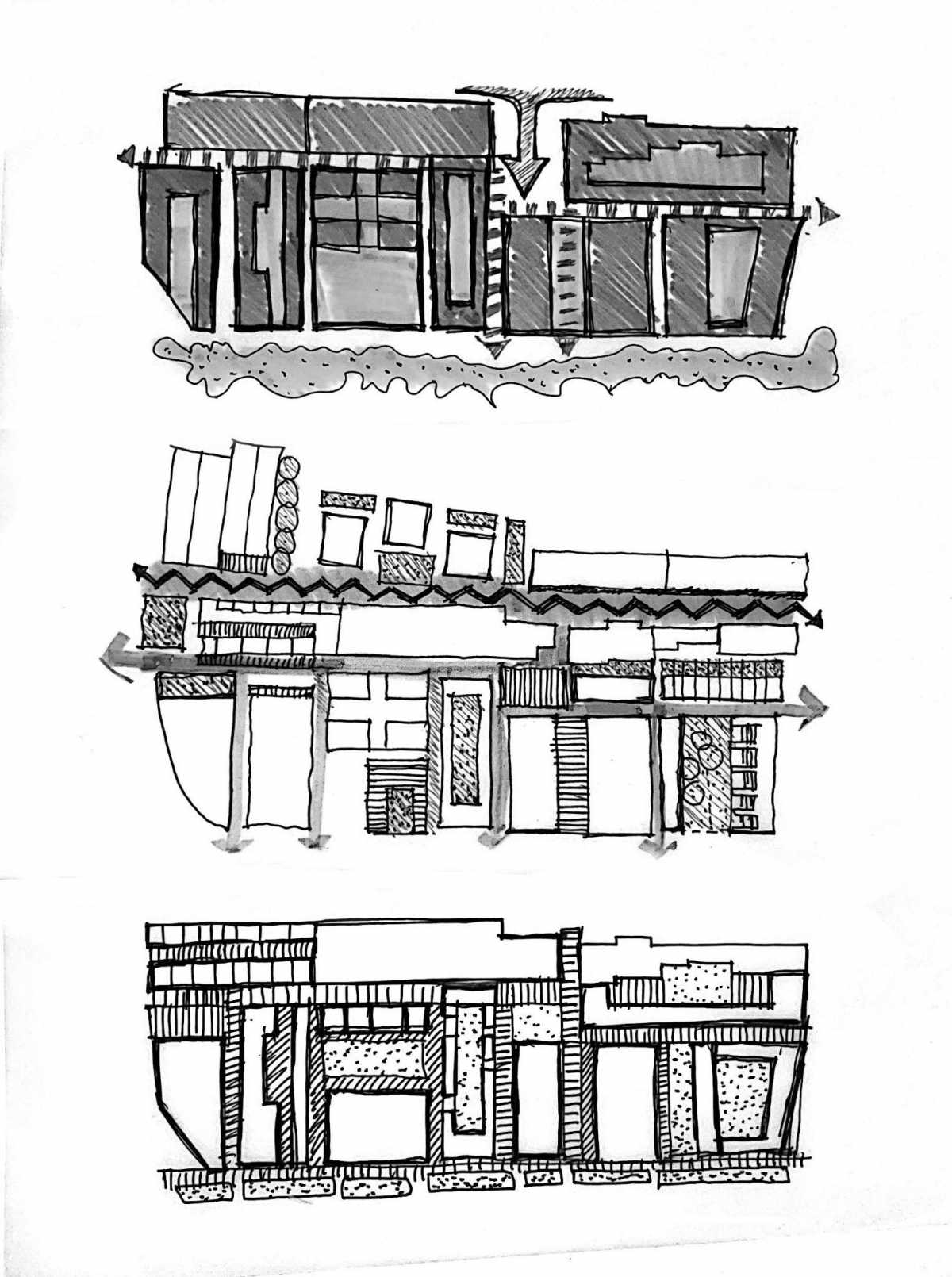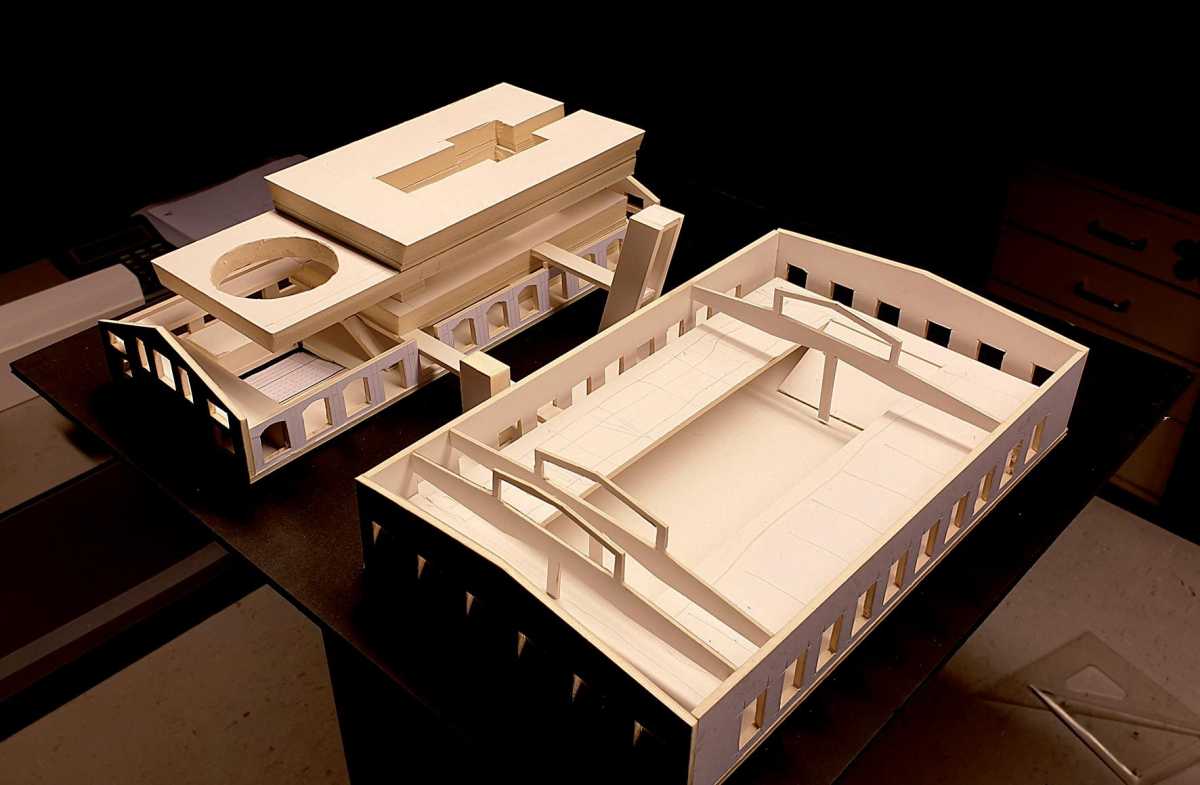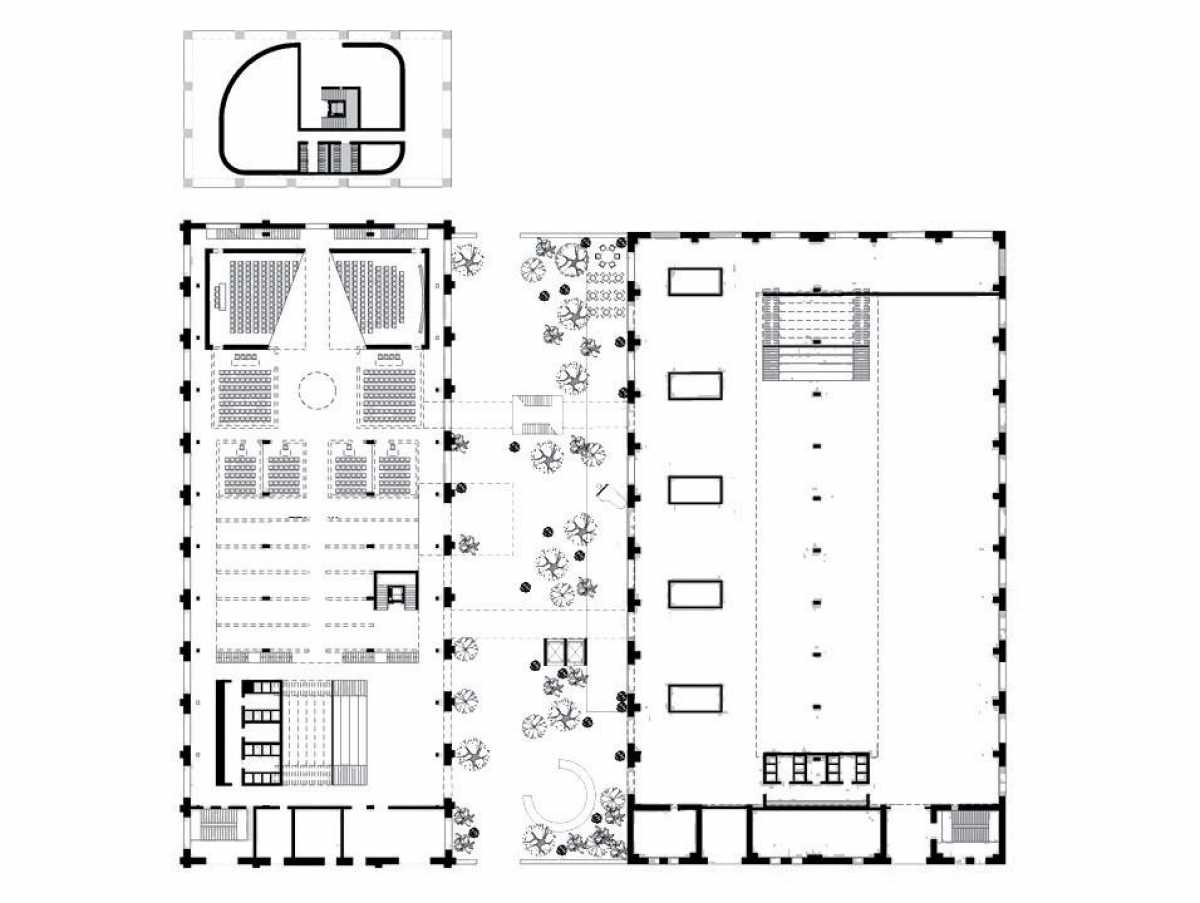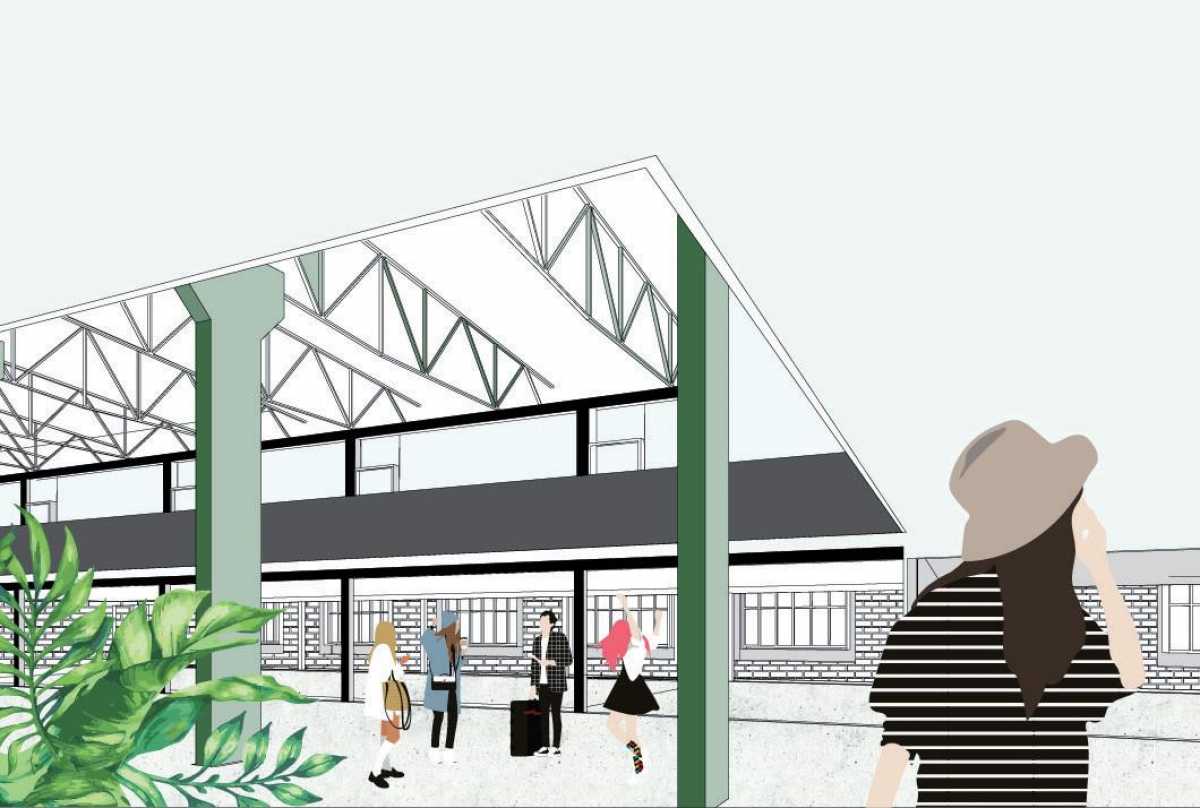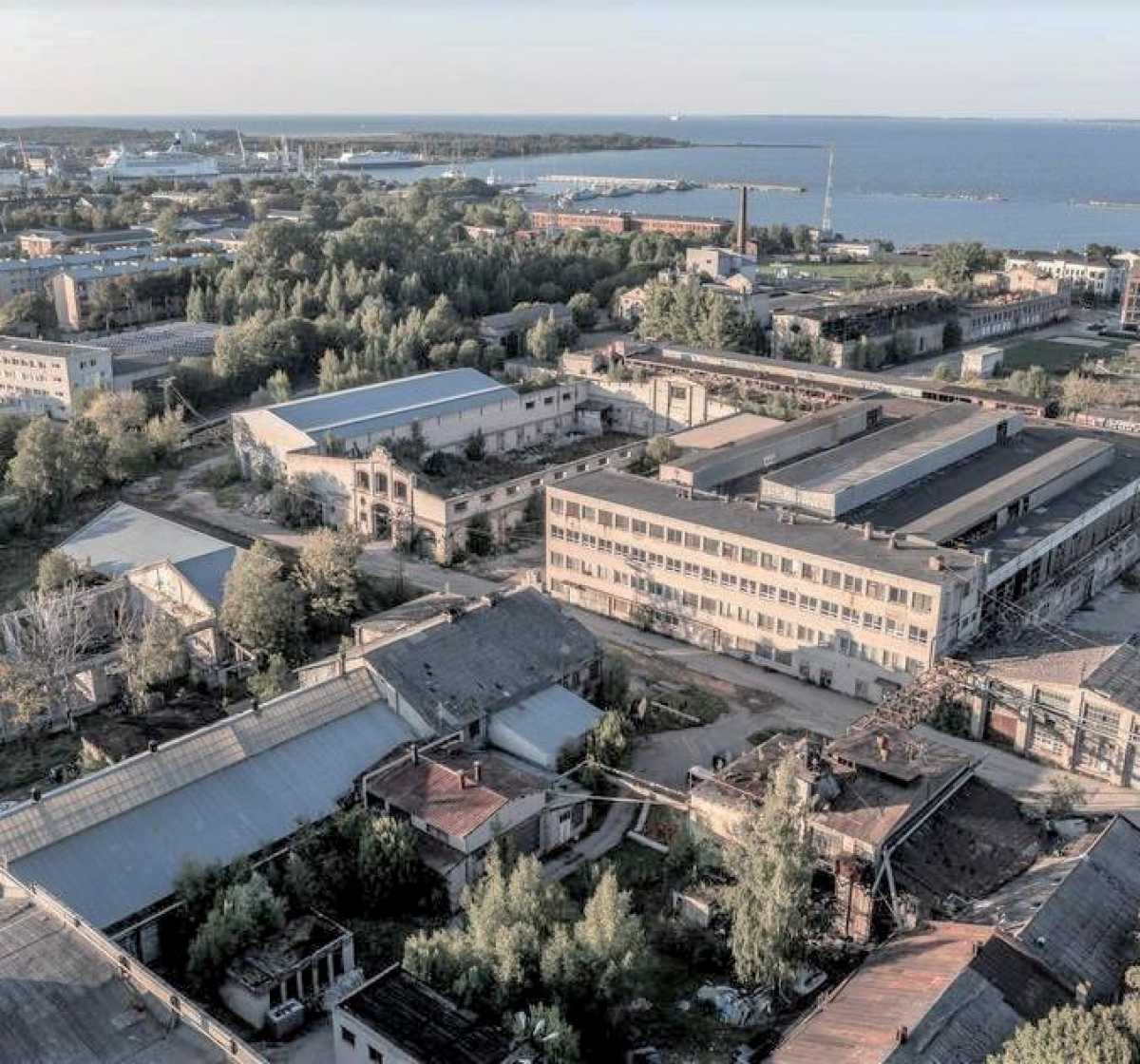Transforming a Former Factory into a Mixed-use, Workspace Neighbourhood Through Adaptive Re-use
Studio Woodroffe Papa is working with Alver Architects, on a masterplan for a new innovation district on a post-industrial site in Tallinn, integrating what remains of this heritage with new city functions and activities.
The client envisions a new kind of multi-functional environment where nature and technology can meet, creating a benchmark in innovation environments. Our work involved the re-assessment of the approved masterplan and the feasibility study for phase one: the adaptive reuse of two former warehouses and their in-between space as a covered public plaza. The openness and creativity sought after by the program had to be balanced with inbuilt flexibility to incorporate different ways of working in technology. Our experience in both placemaking and workspace enabled us to propose multiple interior configurations to allow collaboration and concentration, multiple tenants, and changes in use over time; all while creating an exciting environment for the next generation of workers.
The future-proofing of the project, unavoidable in an industry-leading redevelopment of such scale, not only looked at new demands in the workplace but also green building methods, the integration of nature and art into everyday life, and the reinforcing of the local economy by adding schools, leisure facilities and housing to the area. The scheme will be car-free and proposes a wide range of meeting spaces and services that connect to the wider network, a great example of our interest in thinking across scales with an architectural mindset.
- Krulli Quarter
- EST, Tallinn
- Client
- OÜ Notorious
- Programme
- XXXX\
Site area: 8.8 Ha\
Workscope: Concept Masterplan\
Status: Delivered\
Team: Studio Woodroffe Papa\ Alvar Architects
Transforming a Former Factory into a Mixed-use, Workspace Neighbourhood Through Adaptive Re-use
