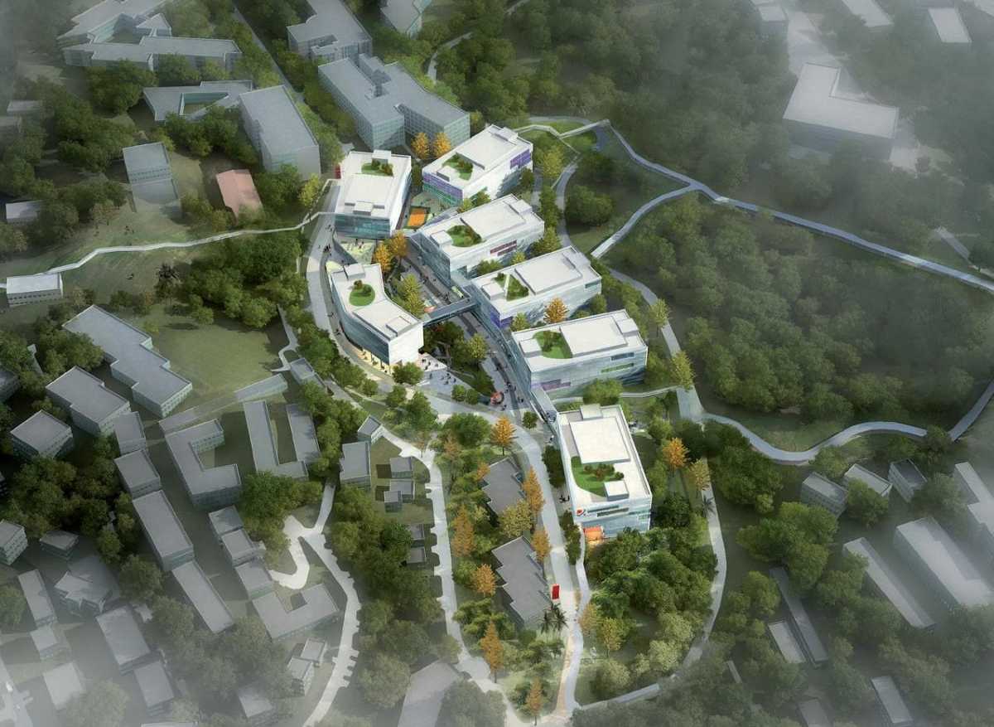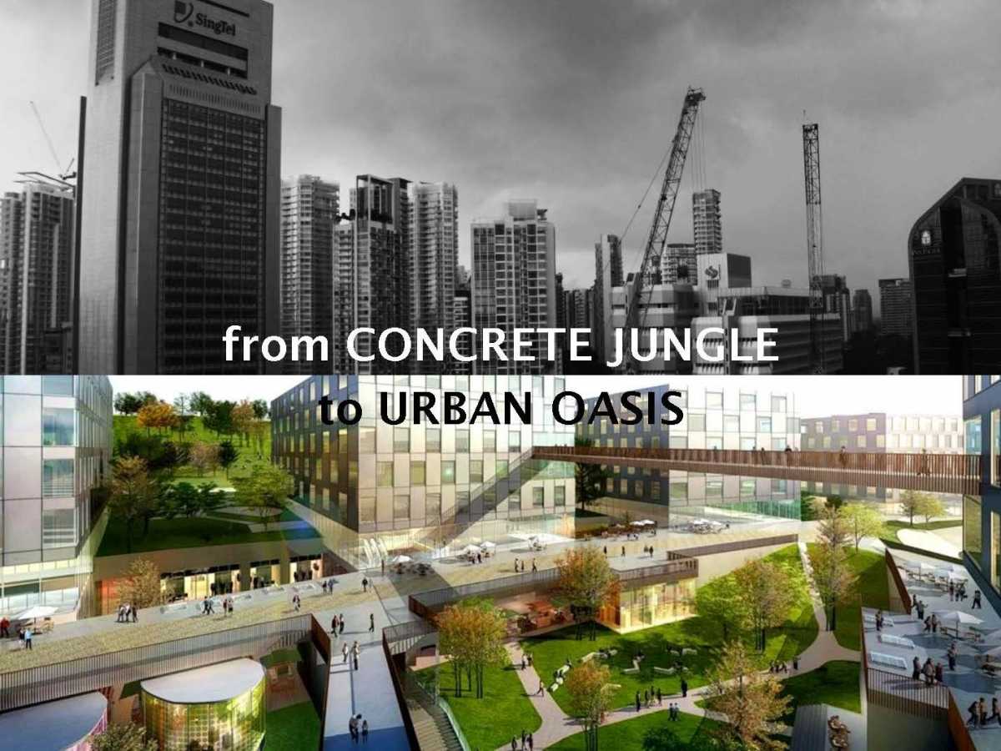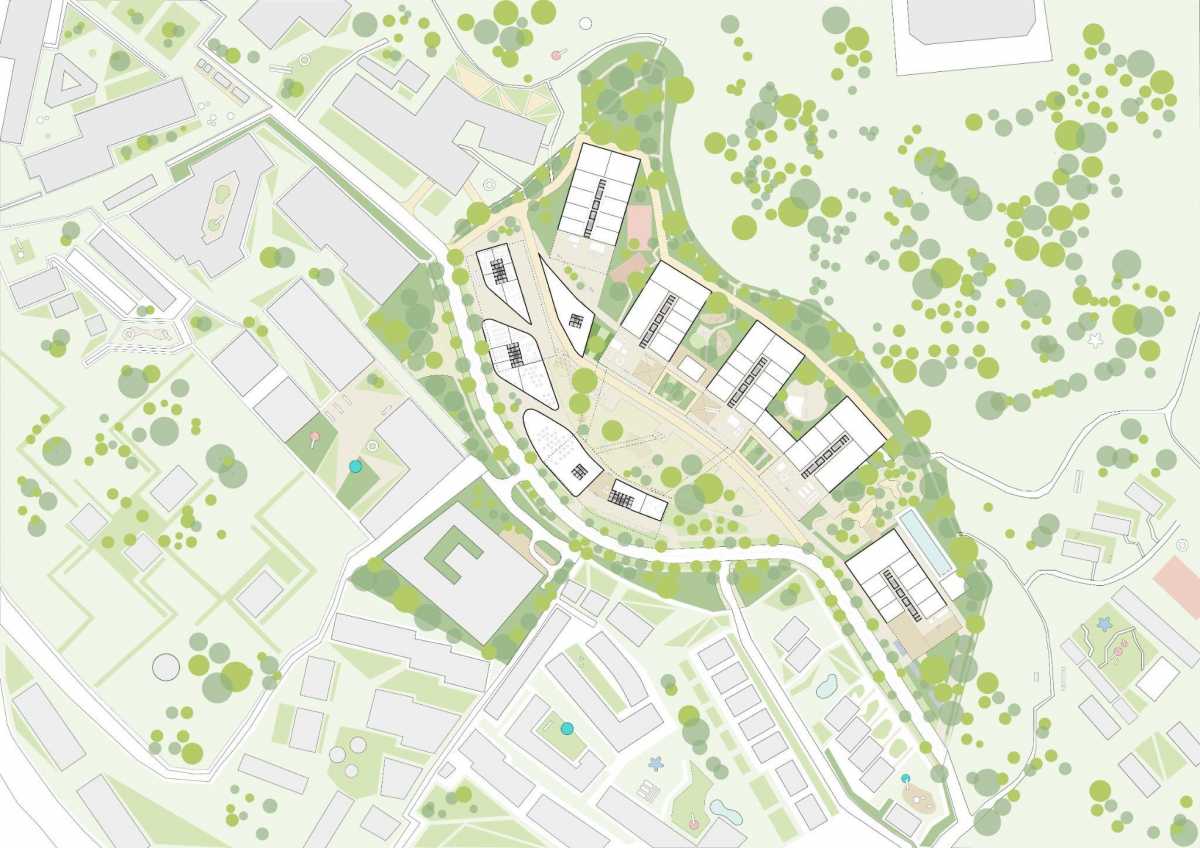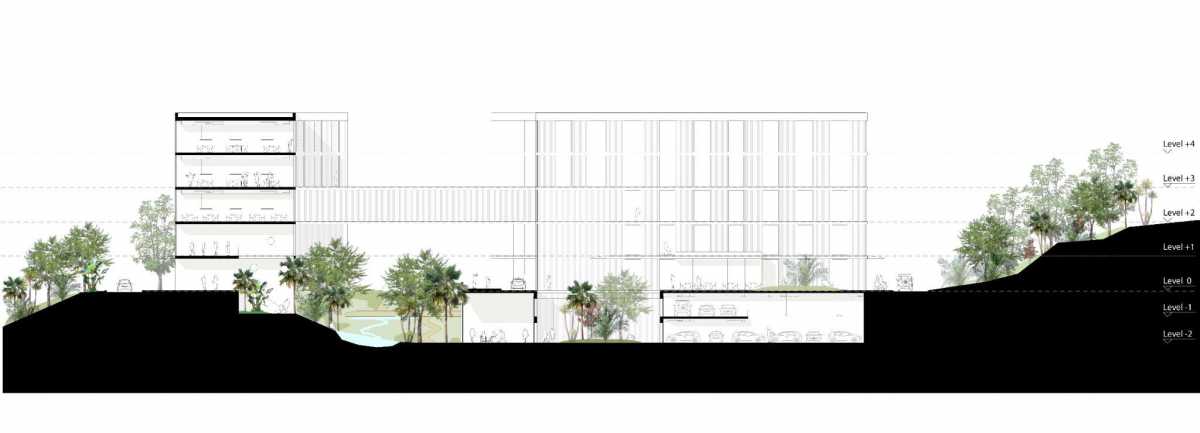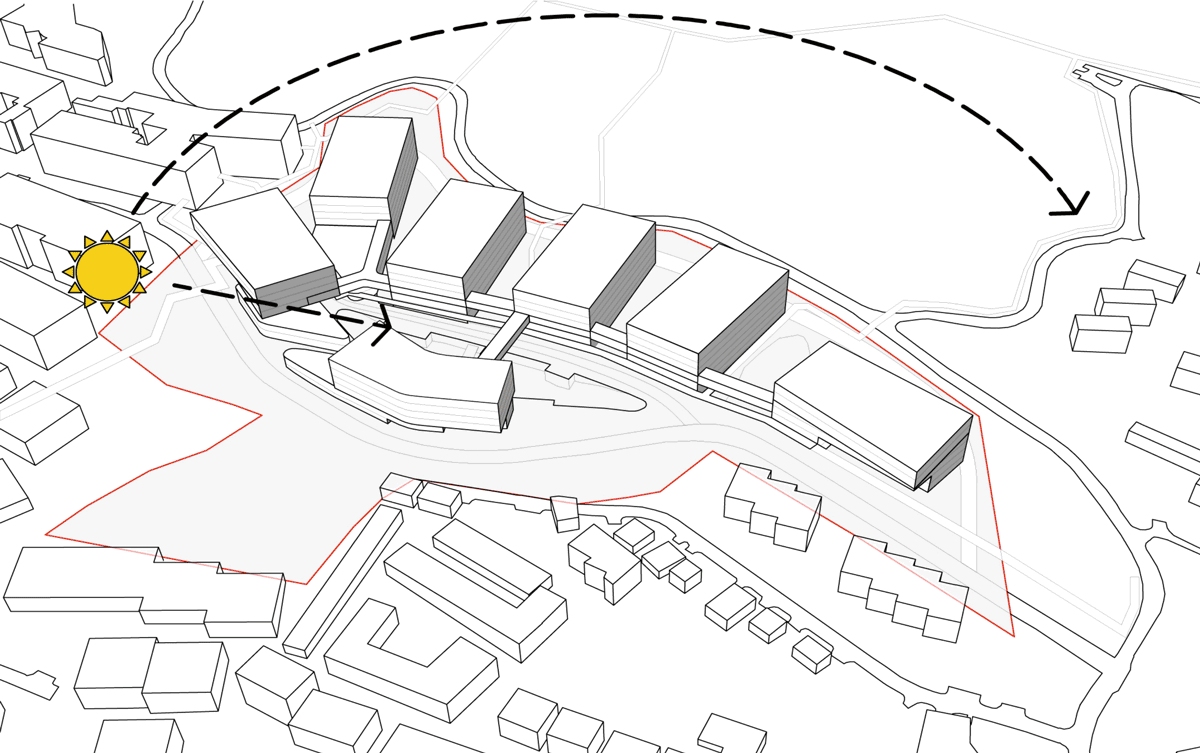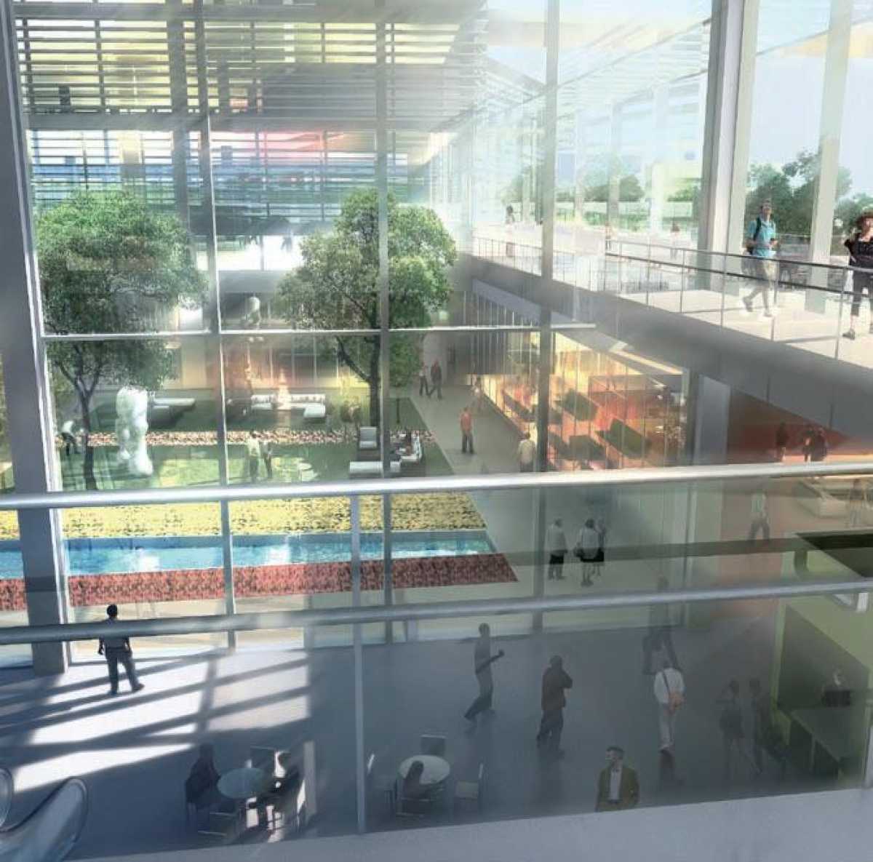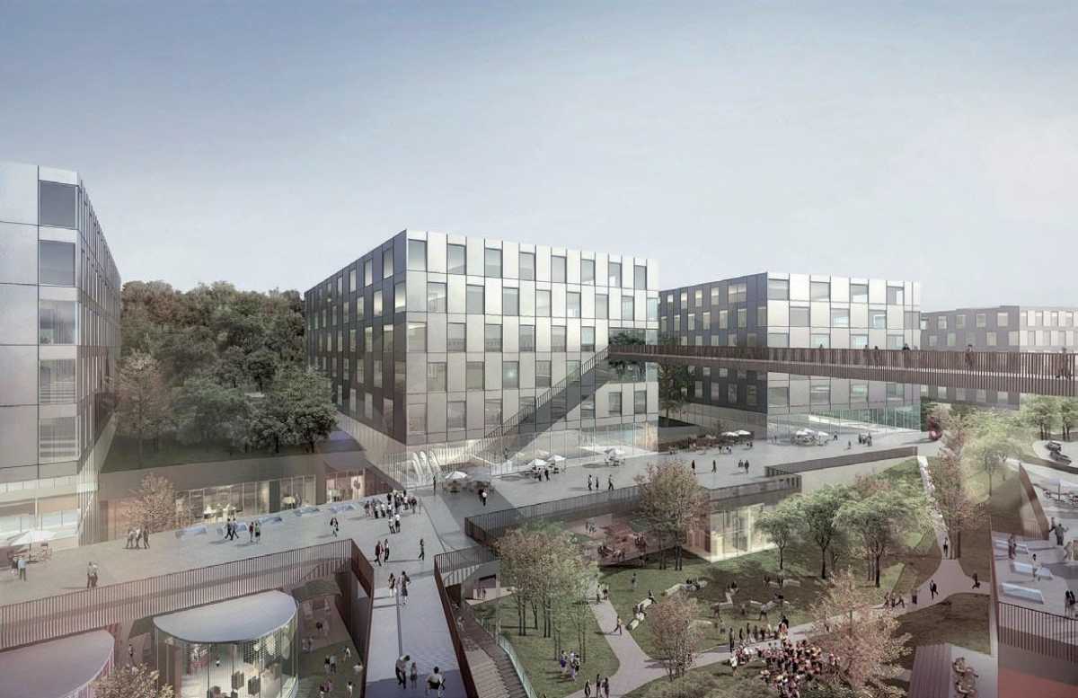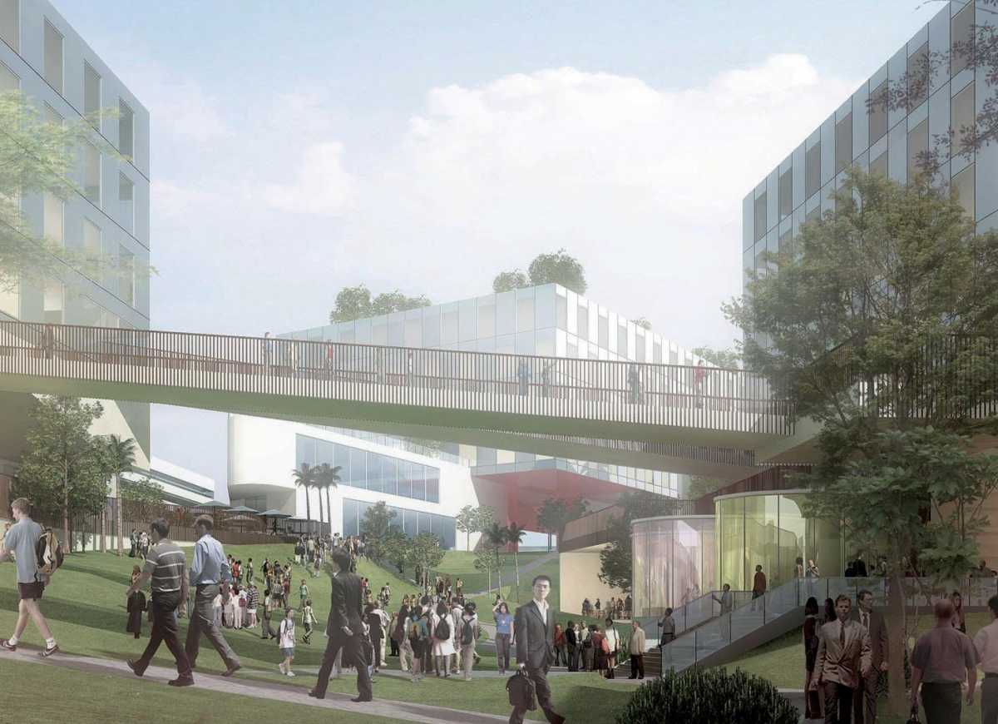Making the Most of a Challenging Geography to Create a Unique Mixed-use Innovation Environment
Following our masterplan to revitalise Singapore Science Park I and II we were commissioned to masterplan a new IT campus on an adjacent site to accommodate a multi-national, Singapore-based corporation. Our role was to create a lively and distinct next-generation headquarters campus with a mix of live, work, play and learning environments.
Tucked away between Kent Ridge Park and Haw Park Villa, the location is characterised by a small valley in the centre of the site. We proposed that the valley could function as a natural heart for the campus. The central green space is integrated within an innovative spatial organisation of multi-levelled shared spaces that circulate around the park, connecting the different departments of the corporation. In this way, the organisation of the campus combines standard office space above a double height plinth within which spaces for co-working, learning and innovation co-exist and with views and connections to the landscape.
- Galaxy IT Park
- SGP, Singapore
- Client
- Ascendas Land Pte.
- Programme
- 130,000m2 offices\
10,000m2 retail\
20,000m2 amenities\
40,000m2 plant and parking\
Site area: 8 ha\
Workscope: Concept Masterplan\
Status: Delivered
Making the Most of a Challenging Geography to Create a Unique Mixed-use Innovation Environment
