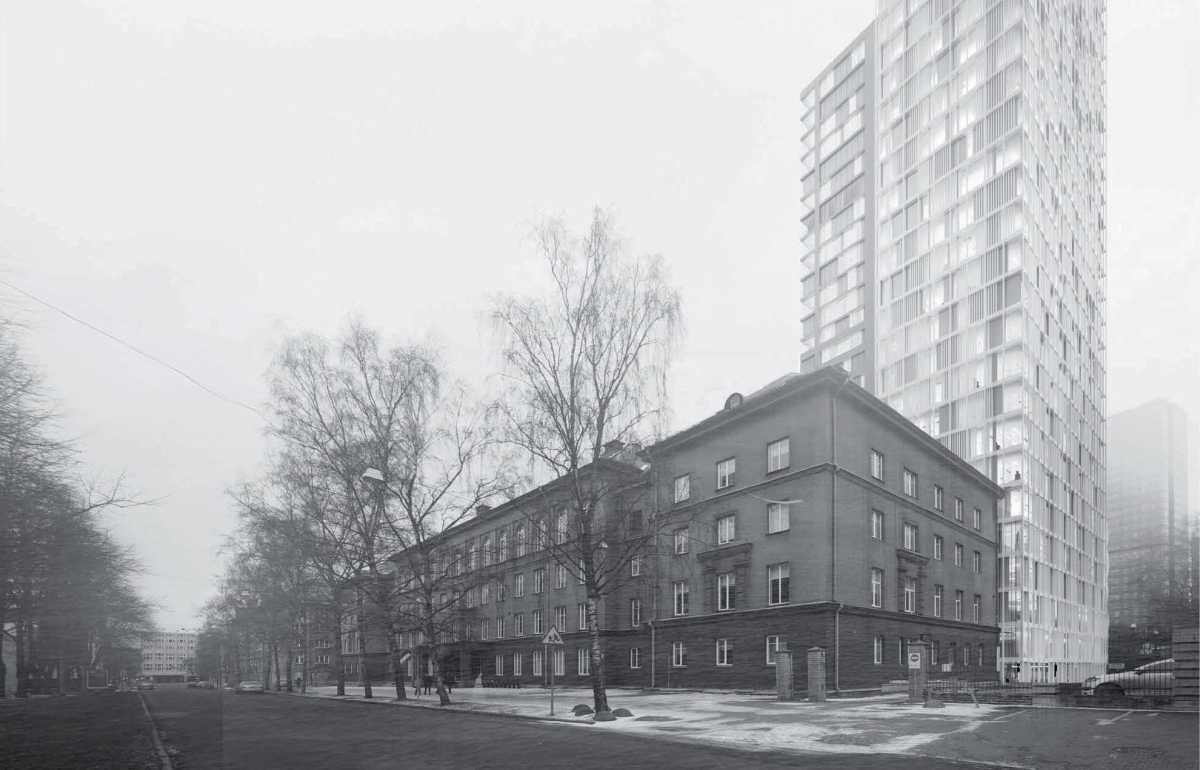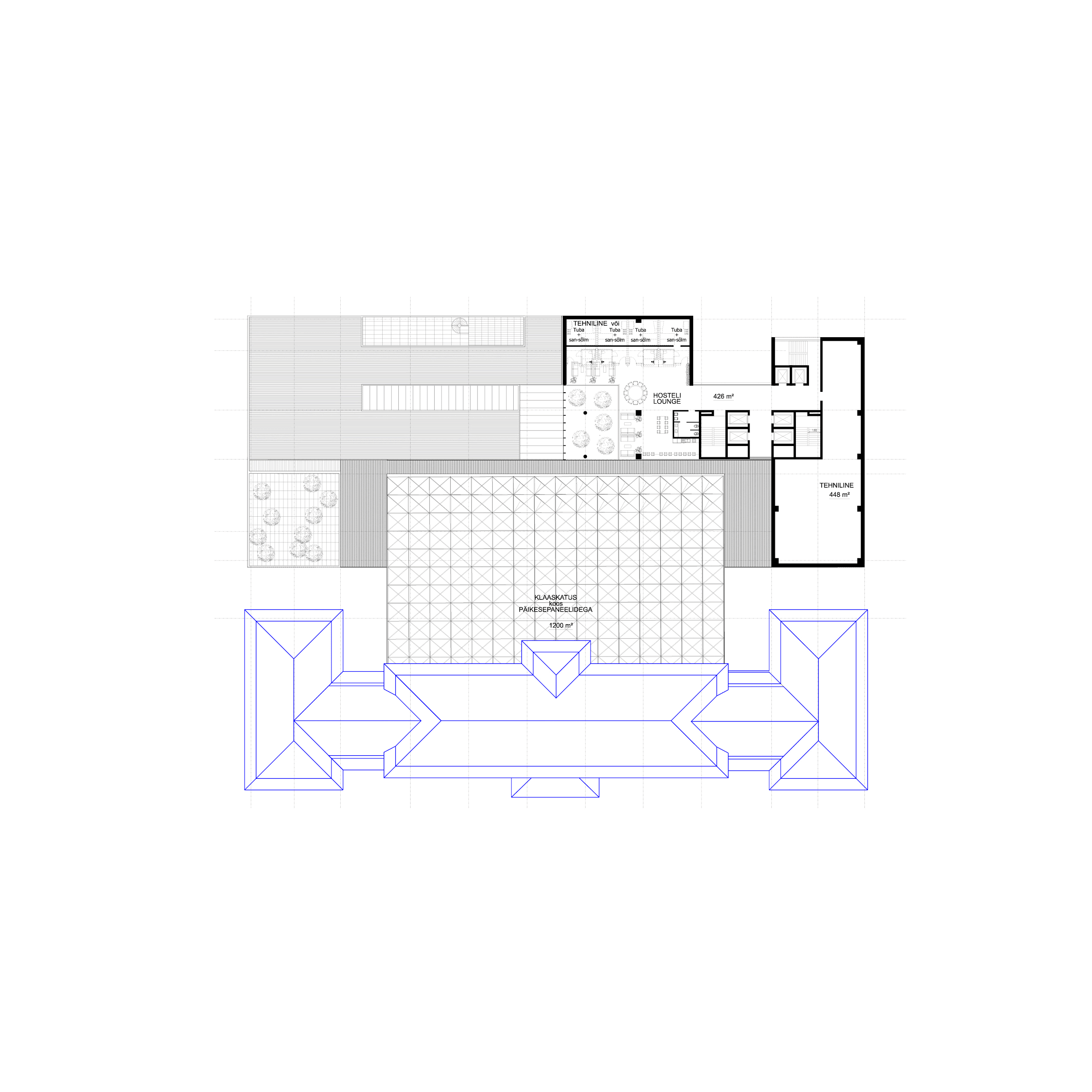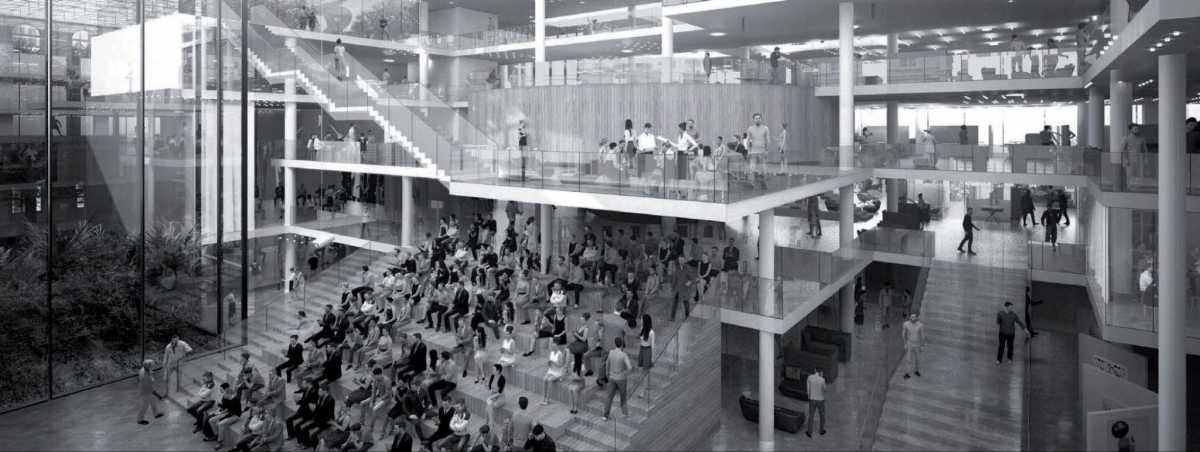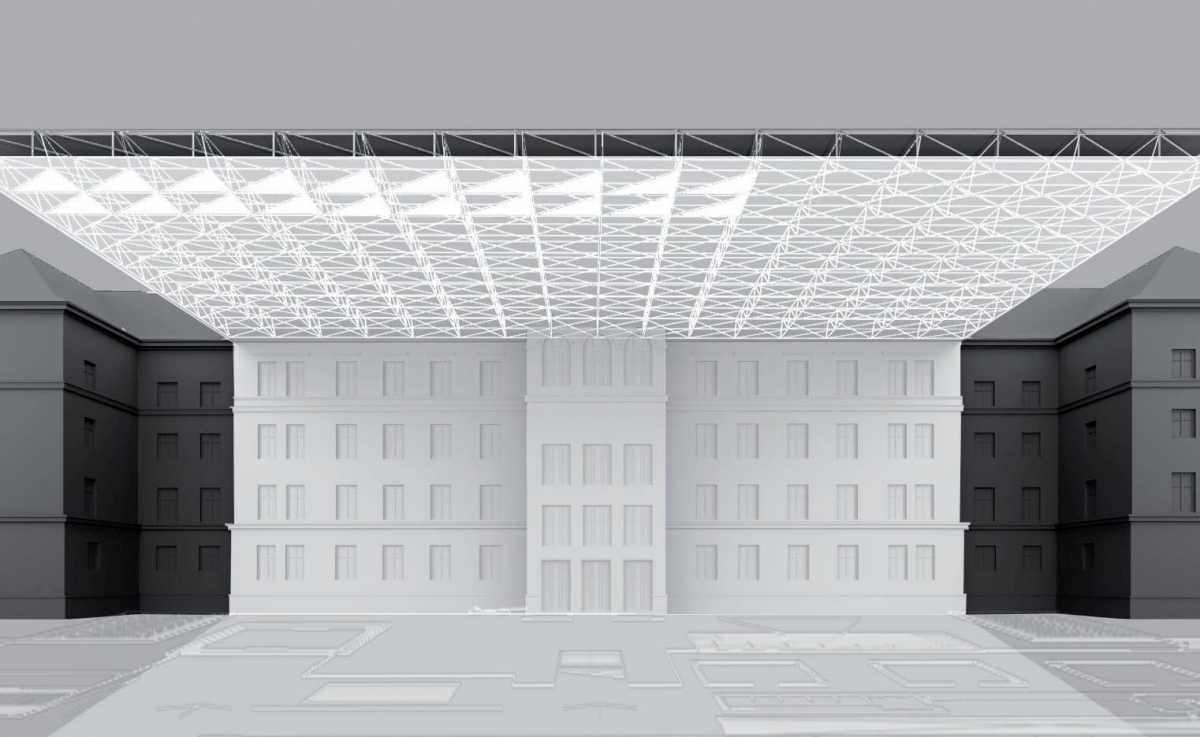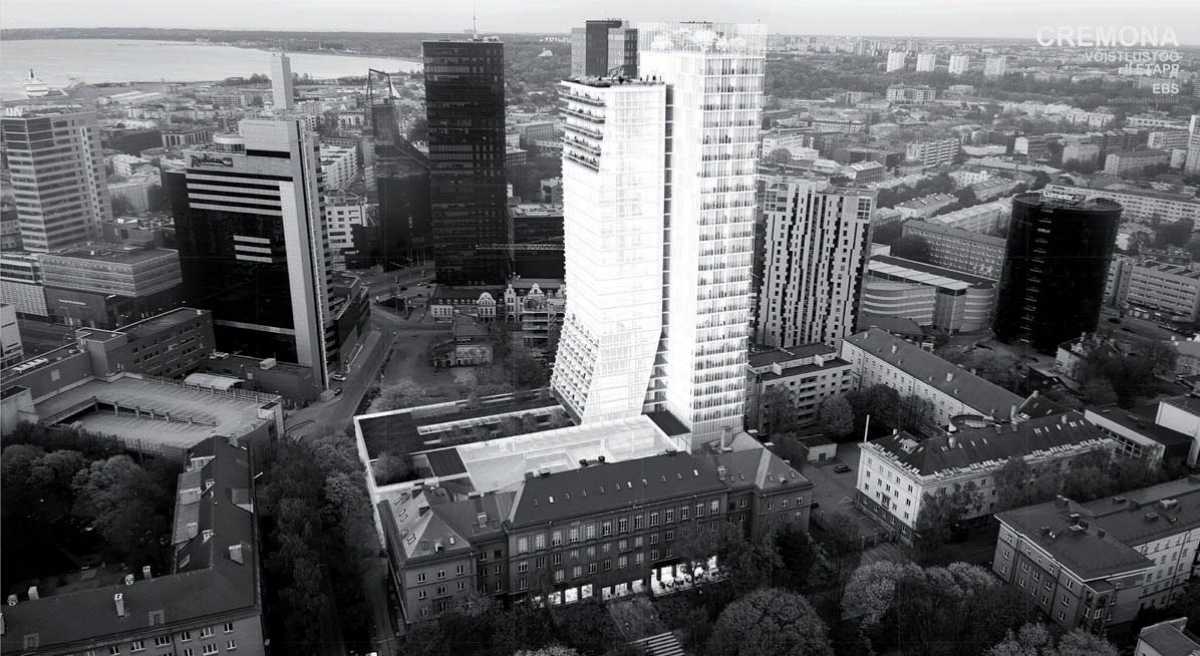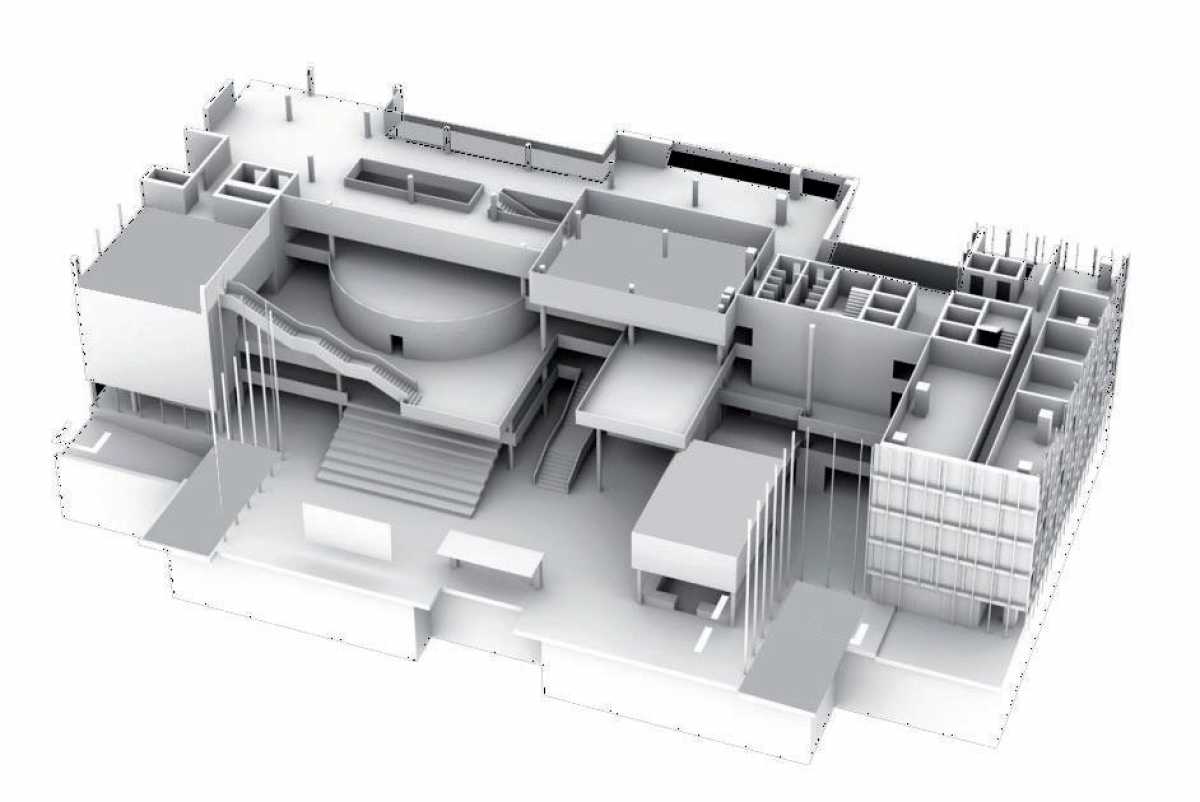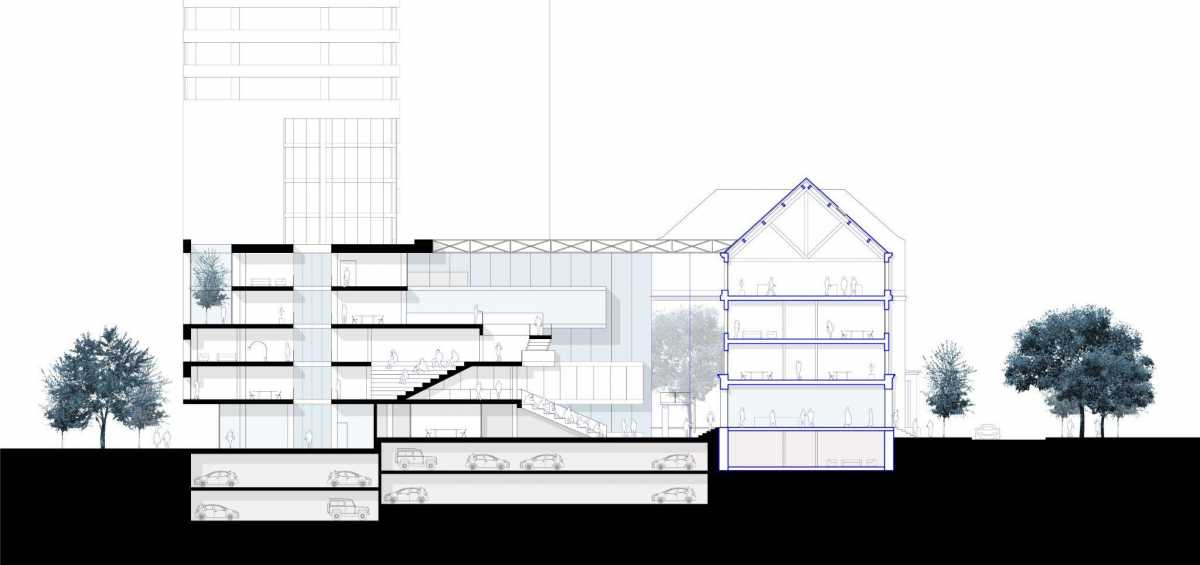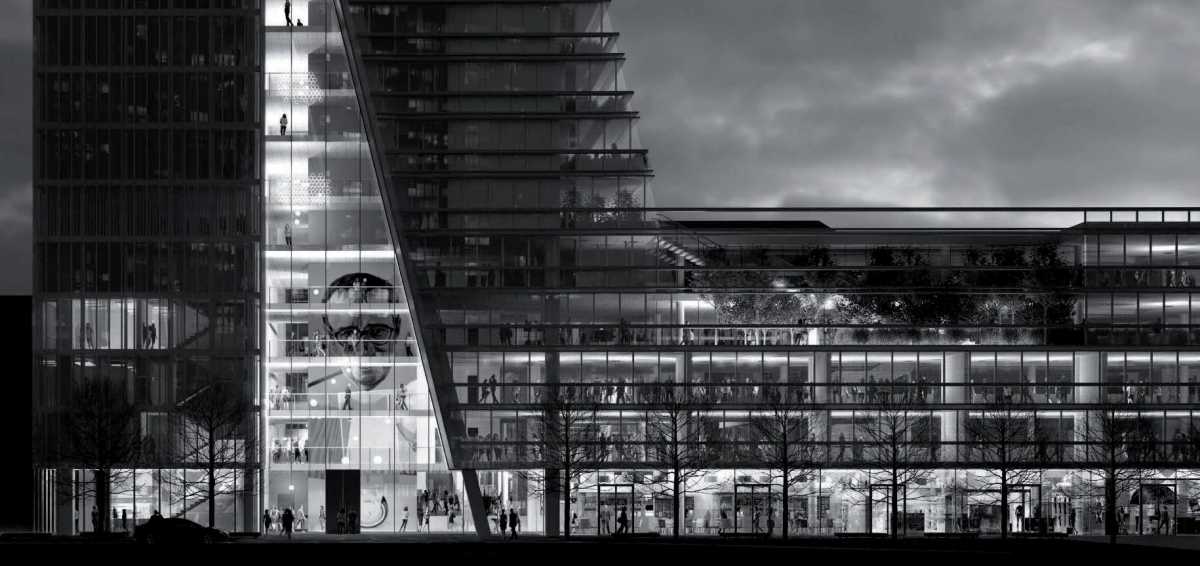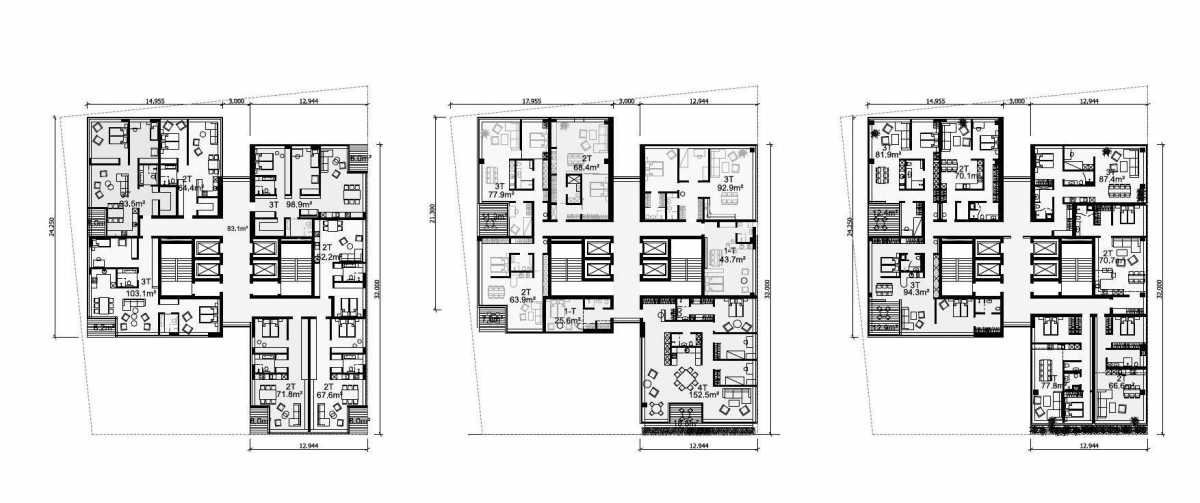Adapting and Extending a School to Delivering Top-tier Business Education within a Mixed-use City Block
Studio Woodroffe Papa collaborated with Alver Architects in a competition for the extension of the Estonian Business School (EBS) in the centre of Tallinn. The aim of the competition was to increase the size of the school by creating news spaces for IT training and local businesses, and to combine these with a mixed-use tower accommodating short-stay hotel, serviced apartments and penthouses.
We proposed that a new 4-storey building, similar in scale to the existing EBS building completes the urban block with clear edges to the surrounding streets. The heart of the new complex is a central atrium with spaces for exhibitions and public events. The ground floor of the existing EBS building is opened-up to create a large foyer with wide staircases connecting to the central atrium floor. The aim is to create views from the adjacent Lembitu Park through to the atrium, as well as from the atrium to the park, on the axis of the main entrance to the school. The size of the tower, as allowed by the detailed plan, seems somewhat inappropriate in this context. The tower is therefore conceived as two, slim, vertical elements that nestle up to one another, separated by fully-glazed circulation spaces.
- Estonian Business School
- EST, Tallinn
- Client
- Estonian Business School
- Programme
- \
Workscope: Concept Design\
Status: Delivered\
Team: Studio Woodroffe Papa\ Alvar Architects
Adapting and Extending a School to Delivering Top-tier Business Education within a Mixed-use City Block
