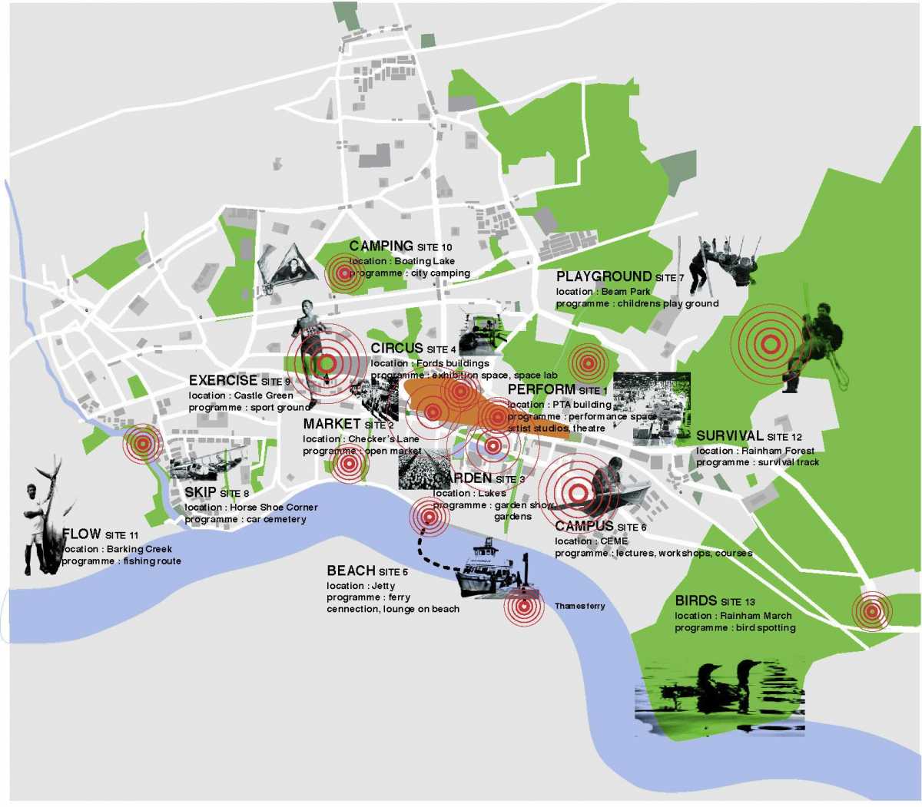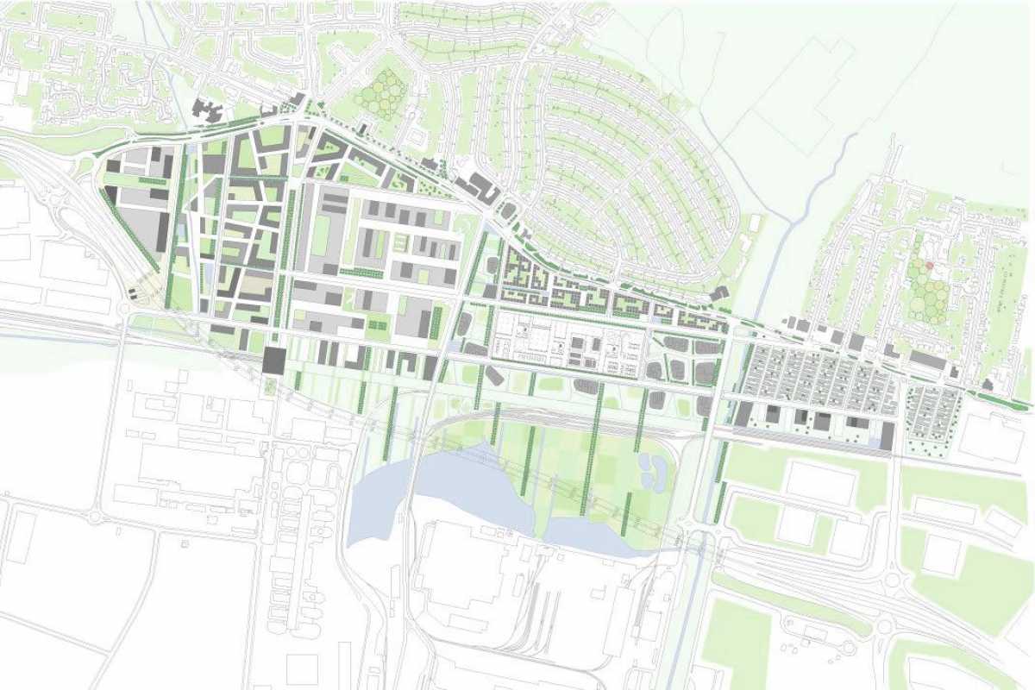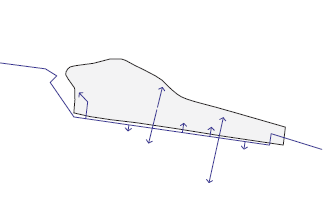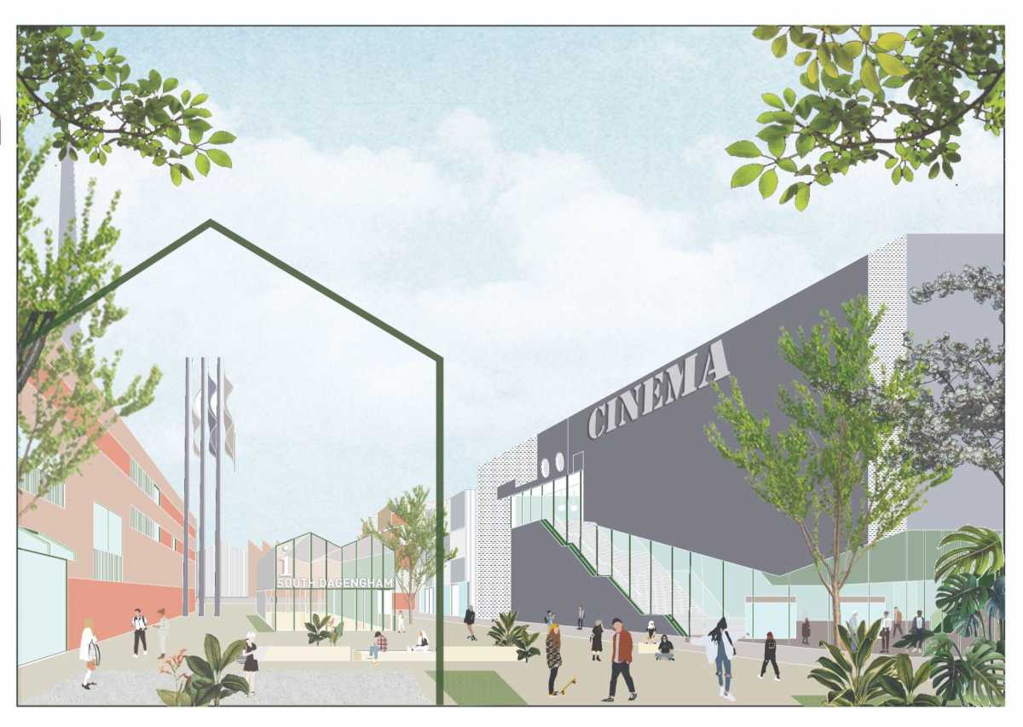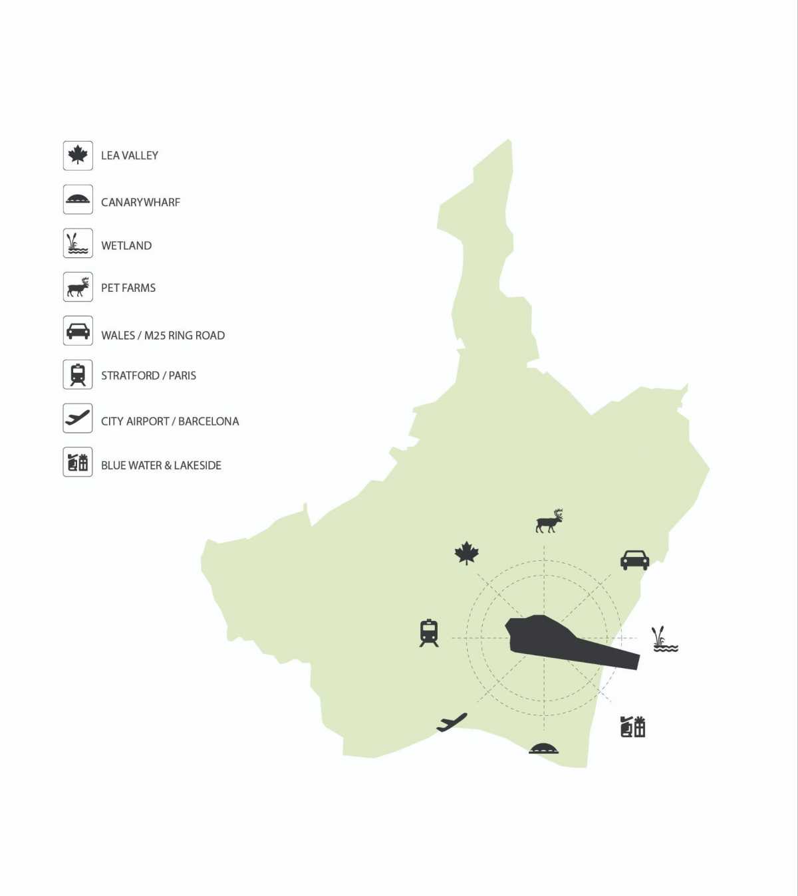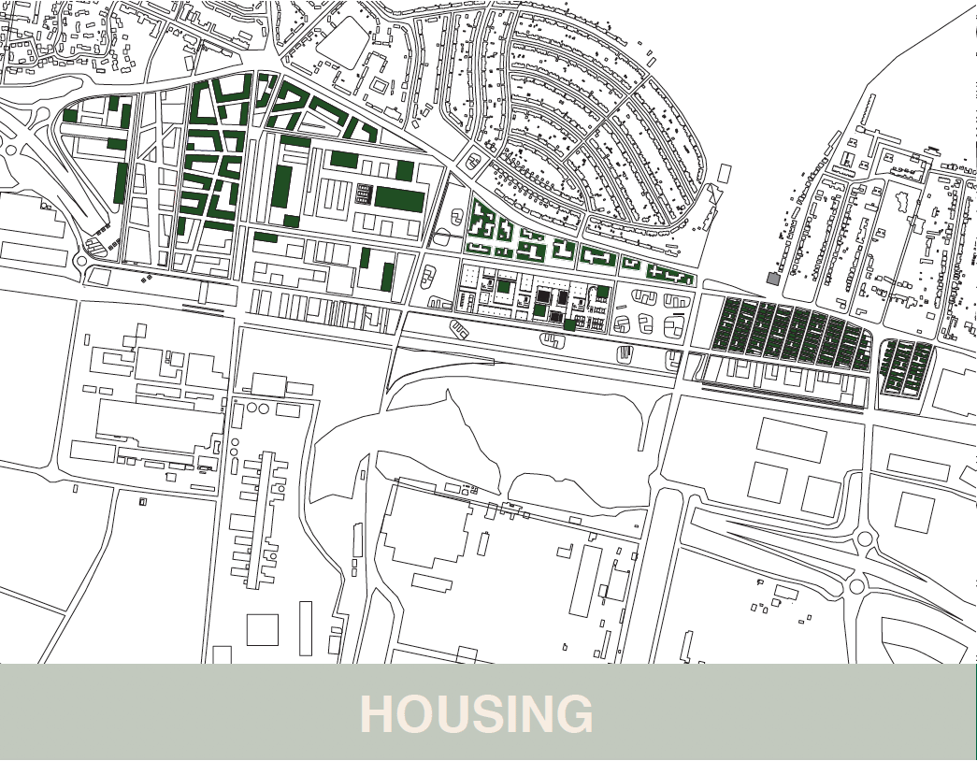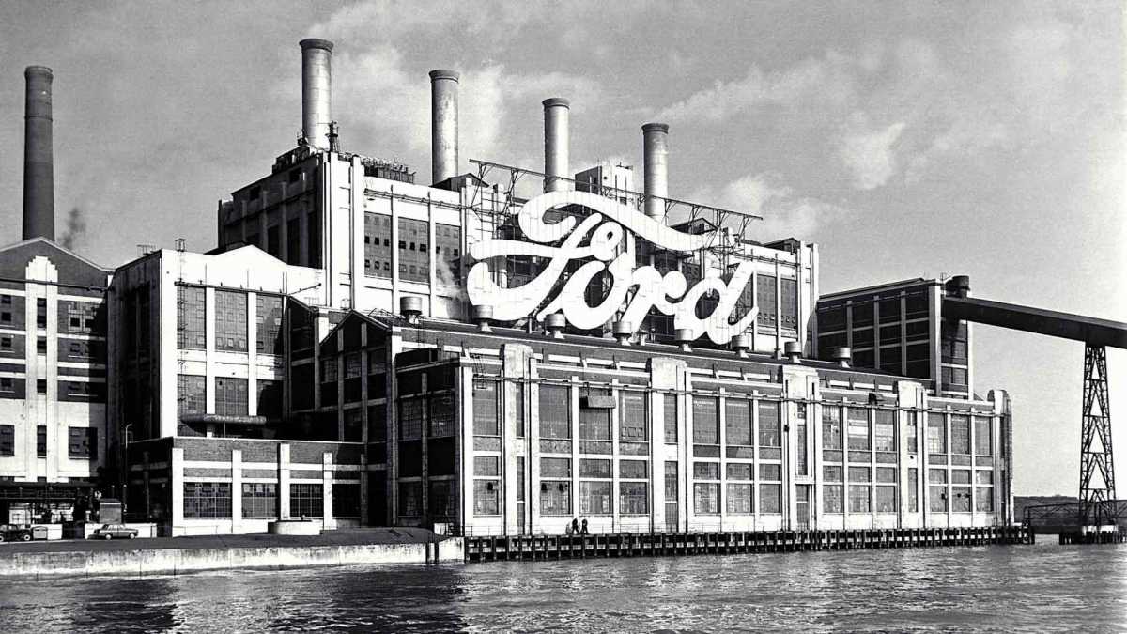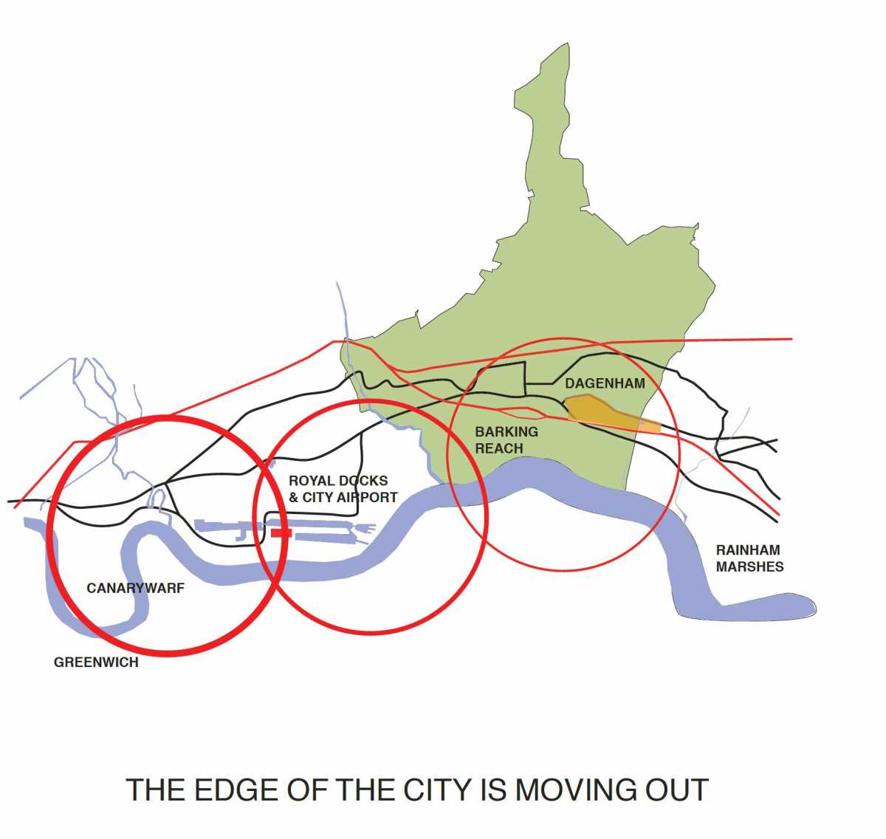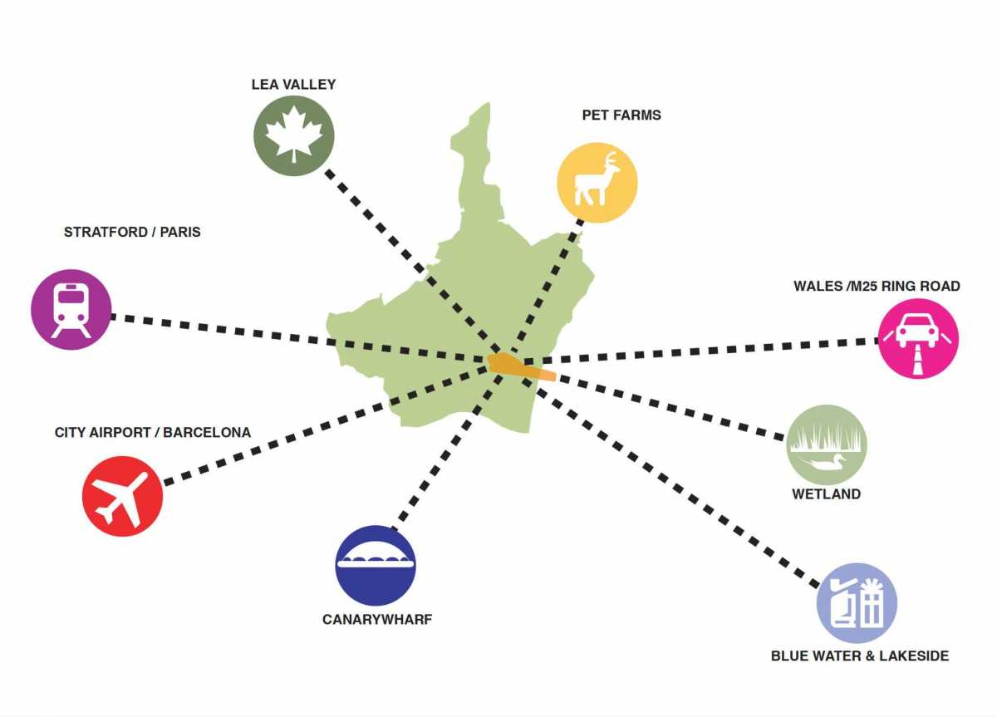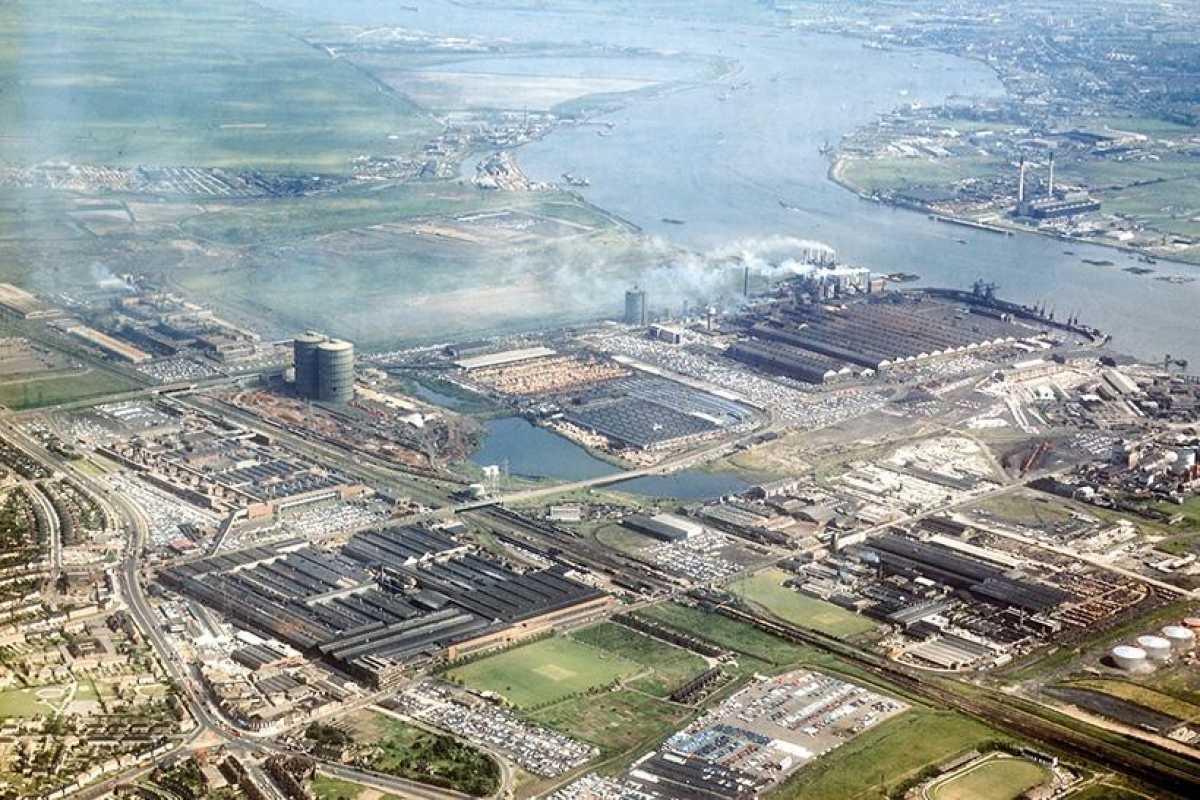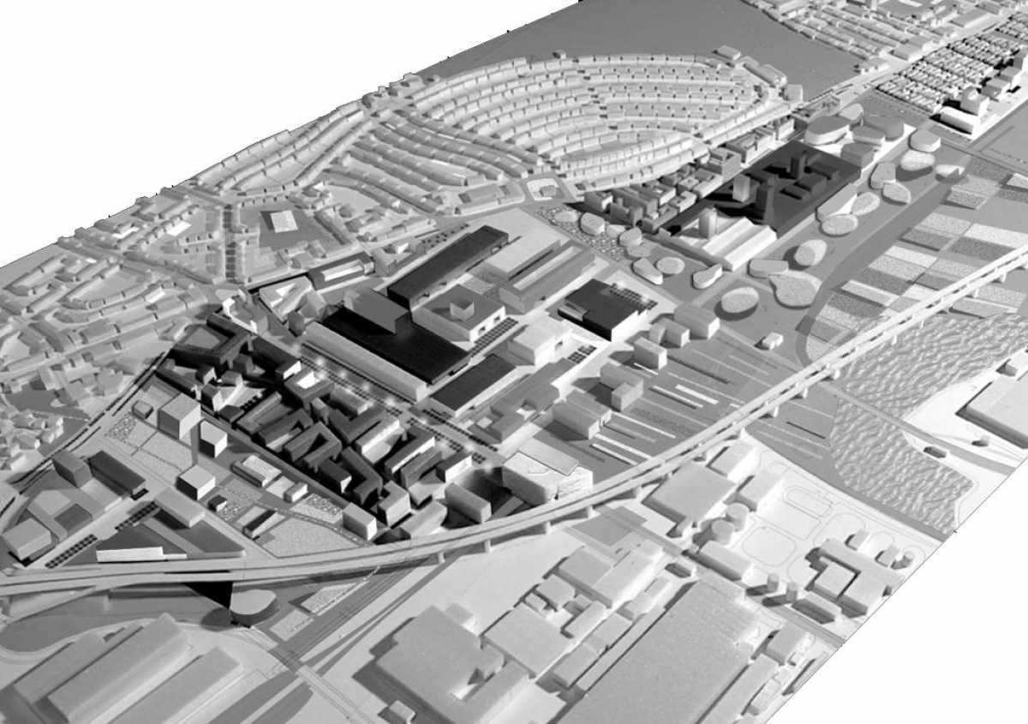Enhancing the Industrial Heritage and Waterside Landscape for Local and Regional Transformation
We were commissioned to propose development scenarios for the site of the Ford Factory, in the London Borough of Dagenham. The site sits within the Thames Gateway area, is close to London City Airport and on the route of a fast new metro line. But at a local scale it is completely disconnected from its immediate context by roads and railway lines.
The project proposed a twofold strategy: firstly, to establish a long-term transformation of the site for 5000 new homes by enhancing the industrial heritage, existing park spaces and underdeveloped waterfront areas; and secondly, to introduce a combination of large-scale and small events to act as economic drivers for local and regional change. The combination of large and small-scale development is a flexible approach to change perceptions quickly and to offer a mix of environments and support services to seed new, emergent markets.
We proposed to transform the main factory building into an expo centre. The public spaces and infrastructure required to support the centre would establish a new network of streets and squares for the surrounding residential development.
- Dagenham Ford Factory
- UK, London
- Client
- Municipality of Barking and Dagenham\
Heart of Thames Gateway Development Corporation - Programme
- 600,000 residential space\
57,000m2 exhibition centre and workspace\
Site area: 80 ha\
Workscope: Concept Masterplan\
Status: Delivered\
Team: Studio Woodroffe Papa\ Stock Woolstencroft\ Studio Engleback Peter Brett Associates\ Pavlov Media
Enhancing the Industrial Heritage and Waterside Landscape for Local and Regional Transformation
