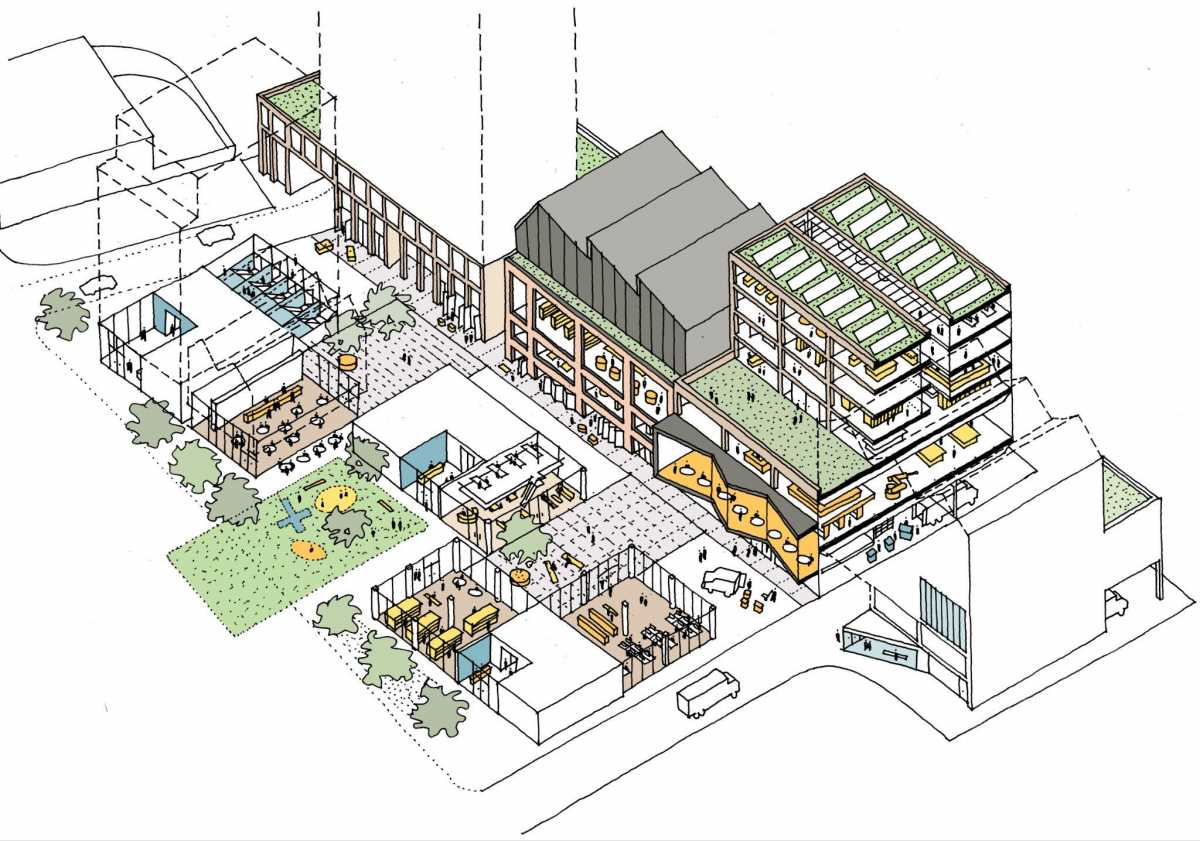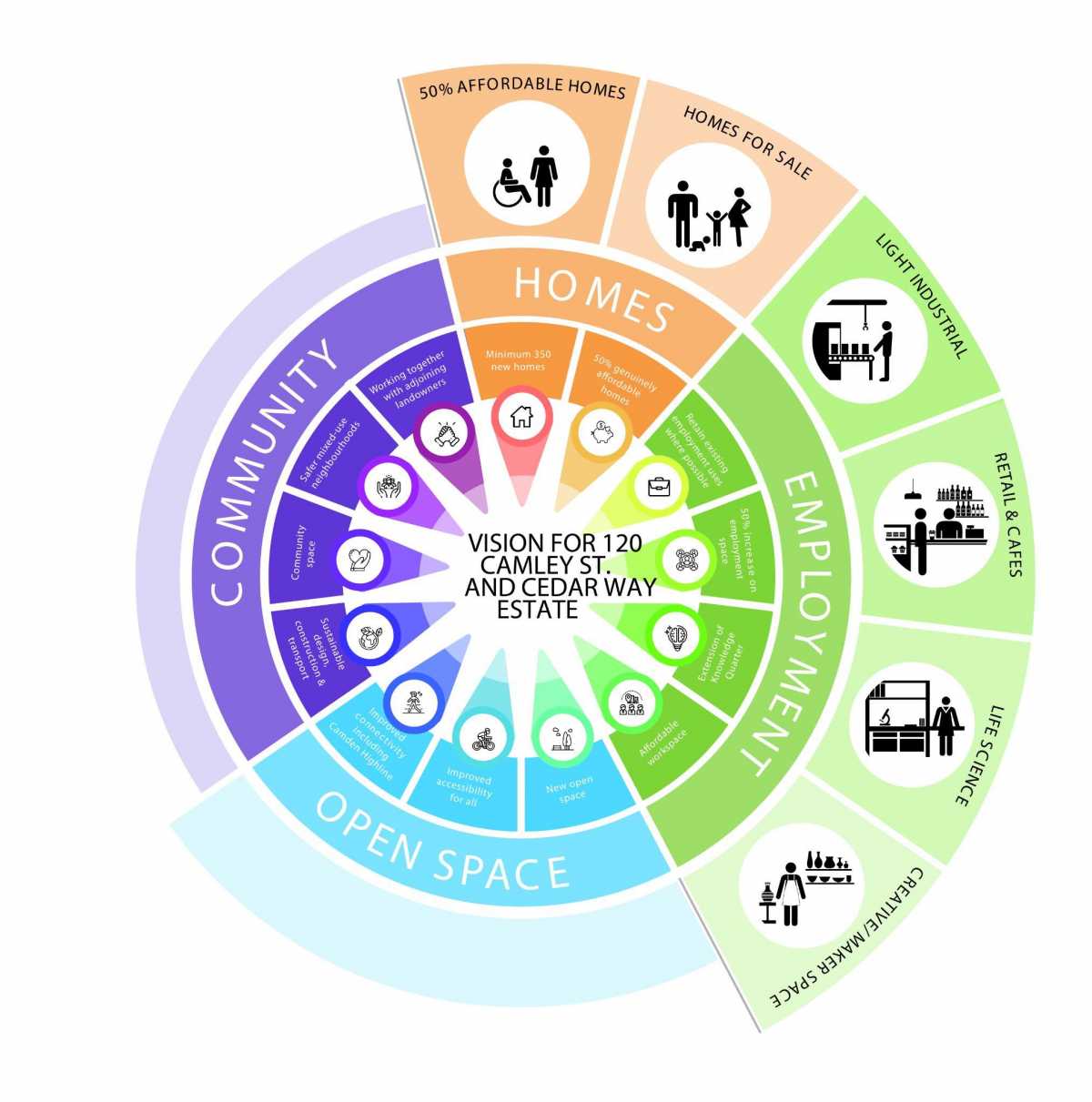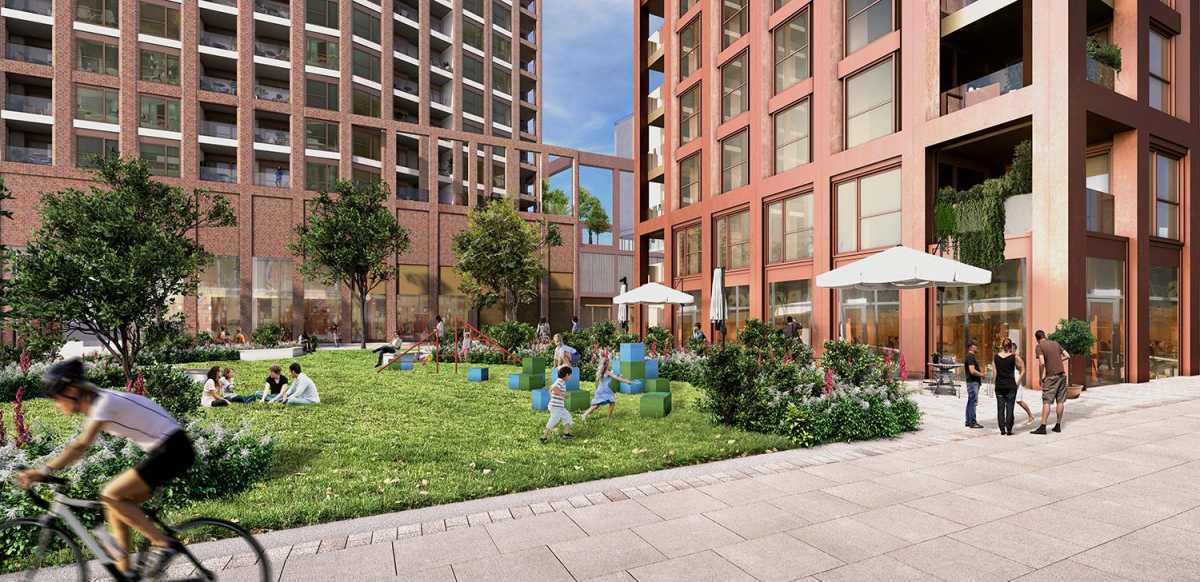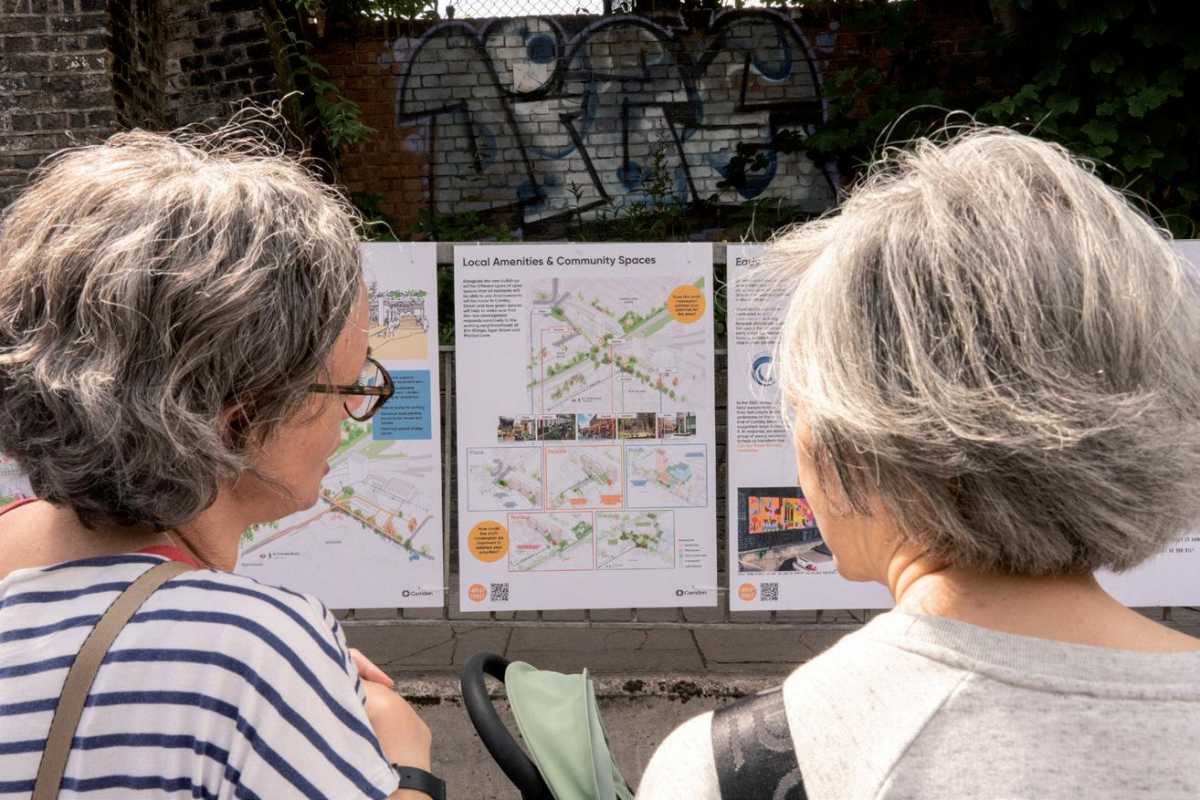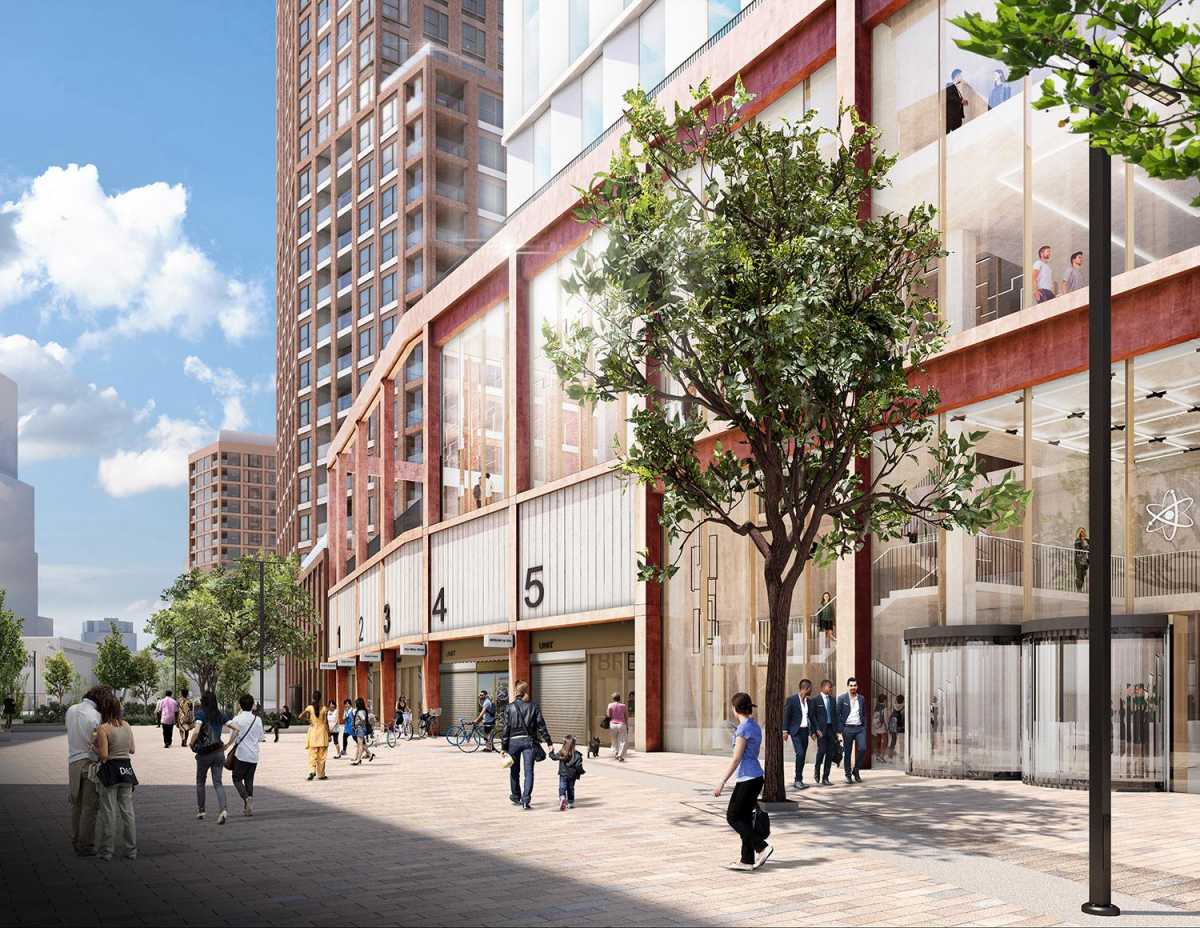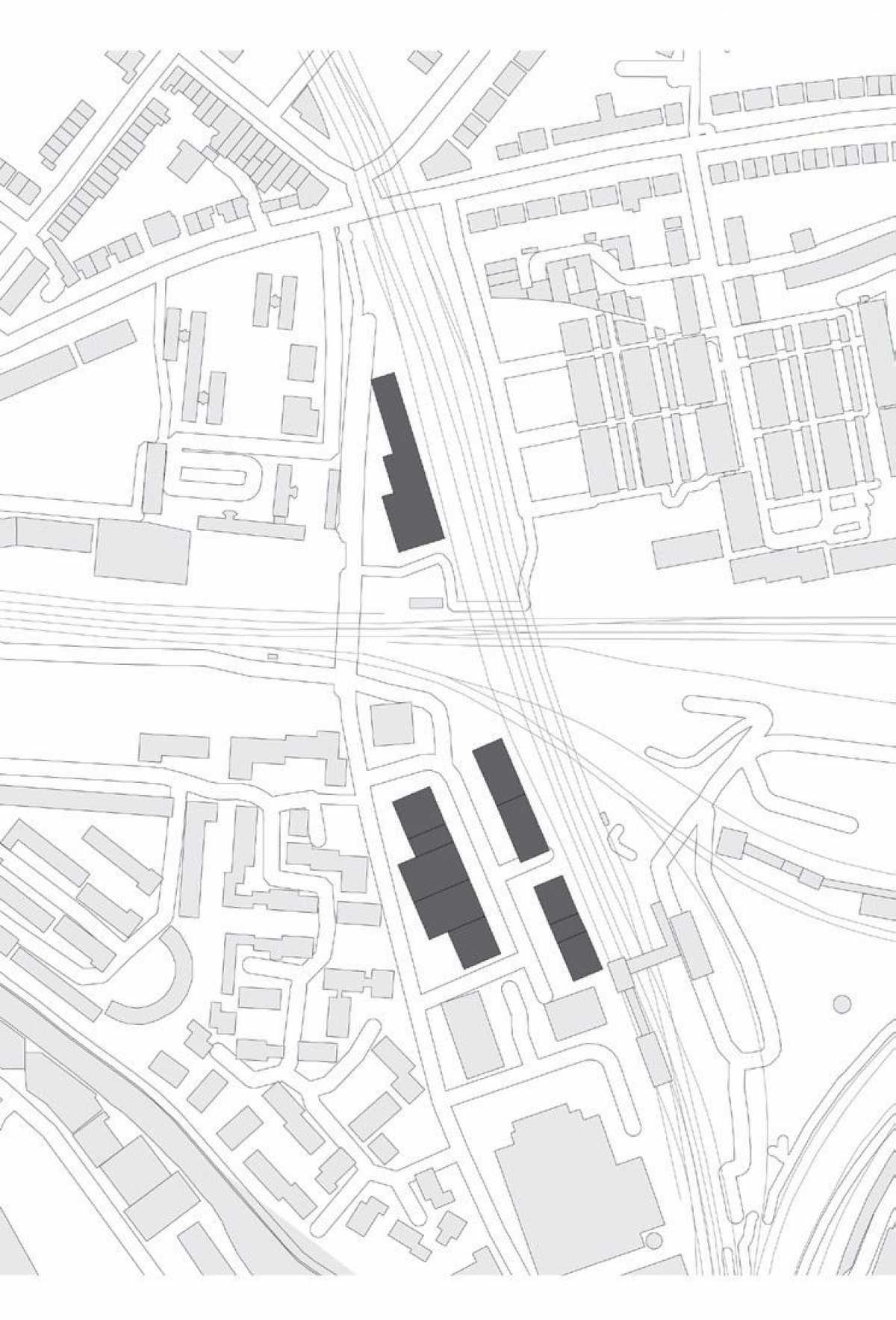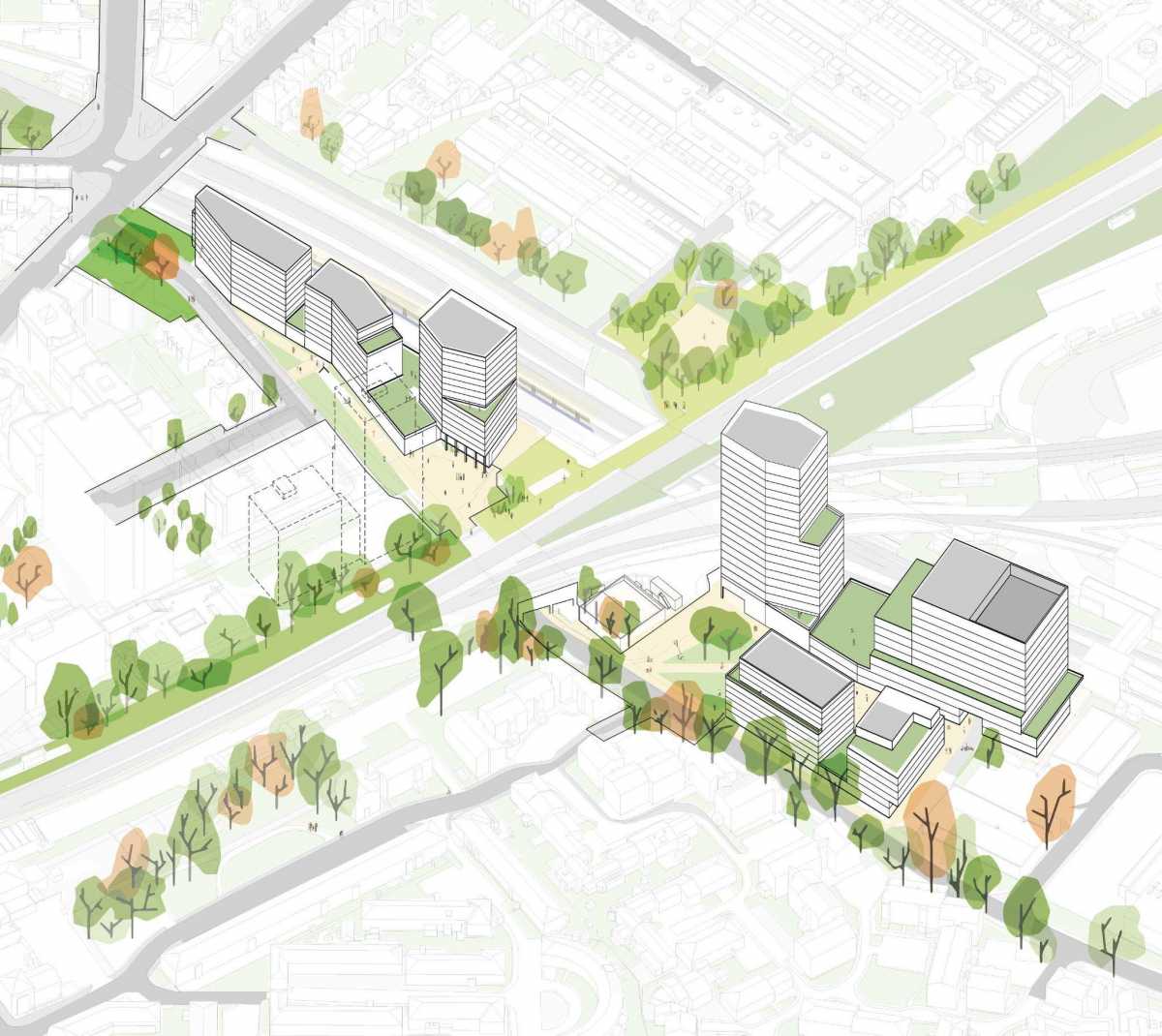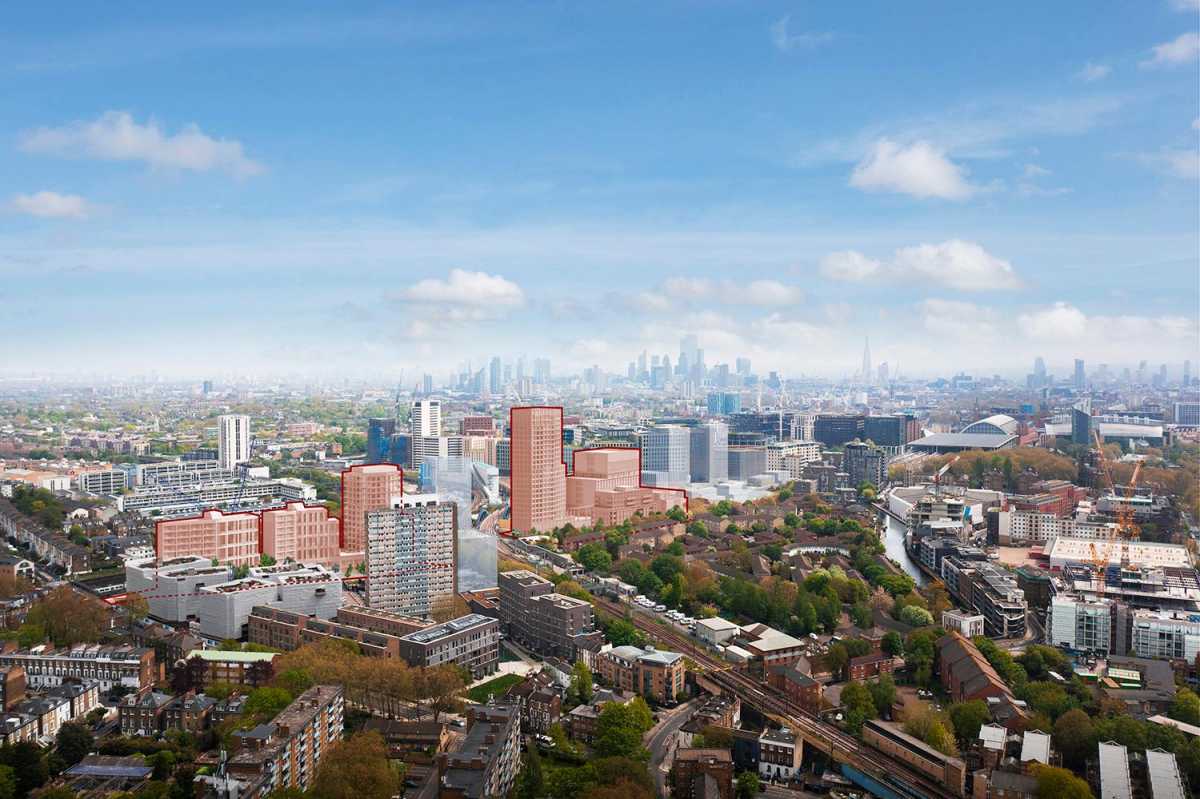350 Homes with Life Science and Affordable Workspace along Camden’s High Line
SWP along with Feilden Clegg Bradley Studios and Architecture 00 have developed the vision for an ambitious mixed-use neighbourhood on a constrained site between Agar Grove, Elm Village, the future Camden High-Line and the railway. The proposals are delivering around 350 new homes, including 50% affordable, where there are currently none and a job-rich mix of employment uses. The scale of commercial space proposed at Camley Street is likely to be significant, supporting around 1,000 jobs (three times as many as are currently on site).
One of the key priorities is the provision of new genuinely affordable homes; improving the quality and safety of the environment; and providing new green and open spaces.
The ambitious, transformative, job-rich mix of employment uses is proposed including shops and cafes, light industrial space for manufacturers, creative workers and makers space as well as laboratories and office space, designed to accommodate growing economic sectors.
These spaces will create a sustainable mixed-use neighbourhood that meets the local planning policy including the Camley Street Neighbourhood Plan; support an inclusive economy by delivering affordable workspace to support start-ups and small and medium-sized enterprises; create a variety of job types at different skills levels accessible to a broad range of people; deliver light industrial space that would offer existing tenants the opportunity to return to Camley Street.
- Camley Street
- UK, London
- Client
- London Borough of Camden
- Programme
- 350 homes\
20,000 m2 affordable creative workspace, light industrial space, resarch facilities, offices and amenities.\
Site area: 1.5 ha\
workscope: Commision\
Status: Ongoing
350 Homes with Life Science and Affordable Workspace along Camden’s High Line
