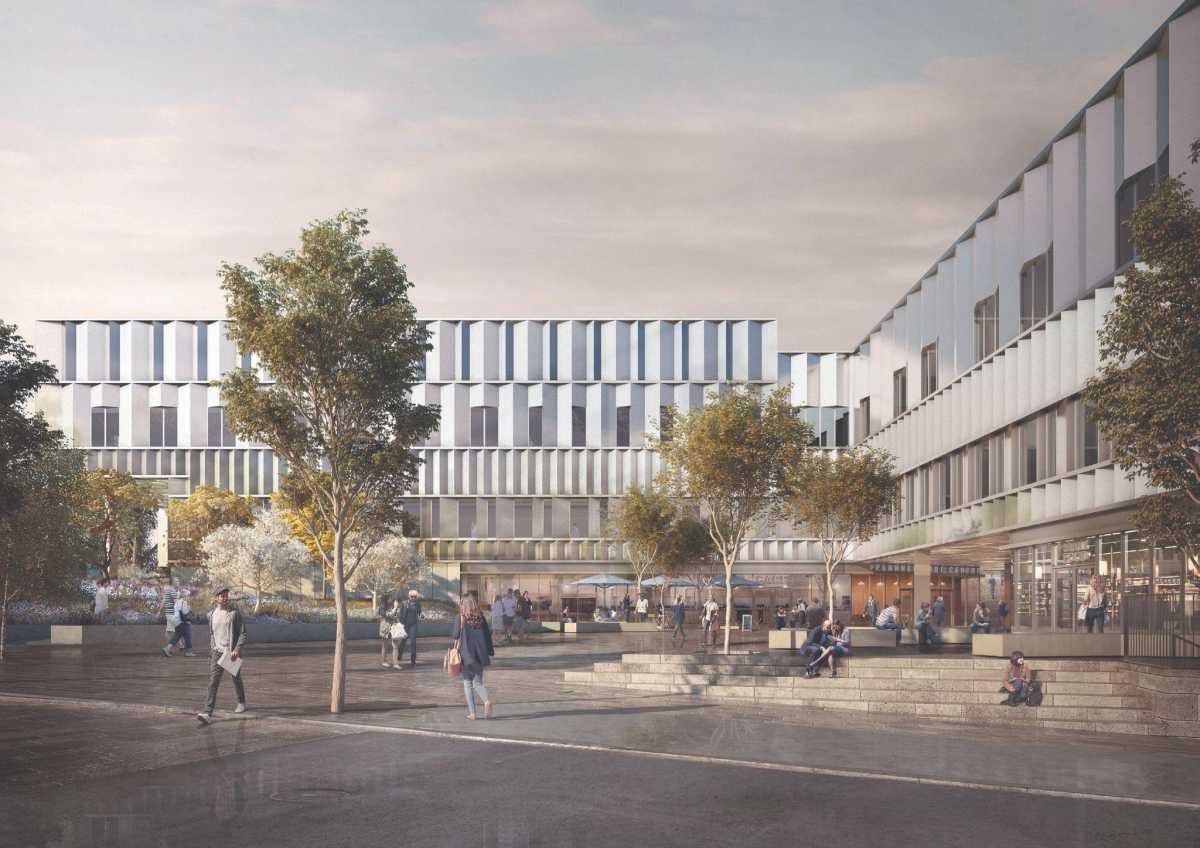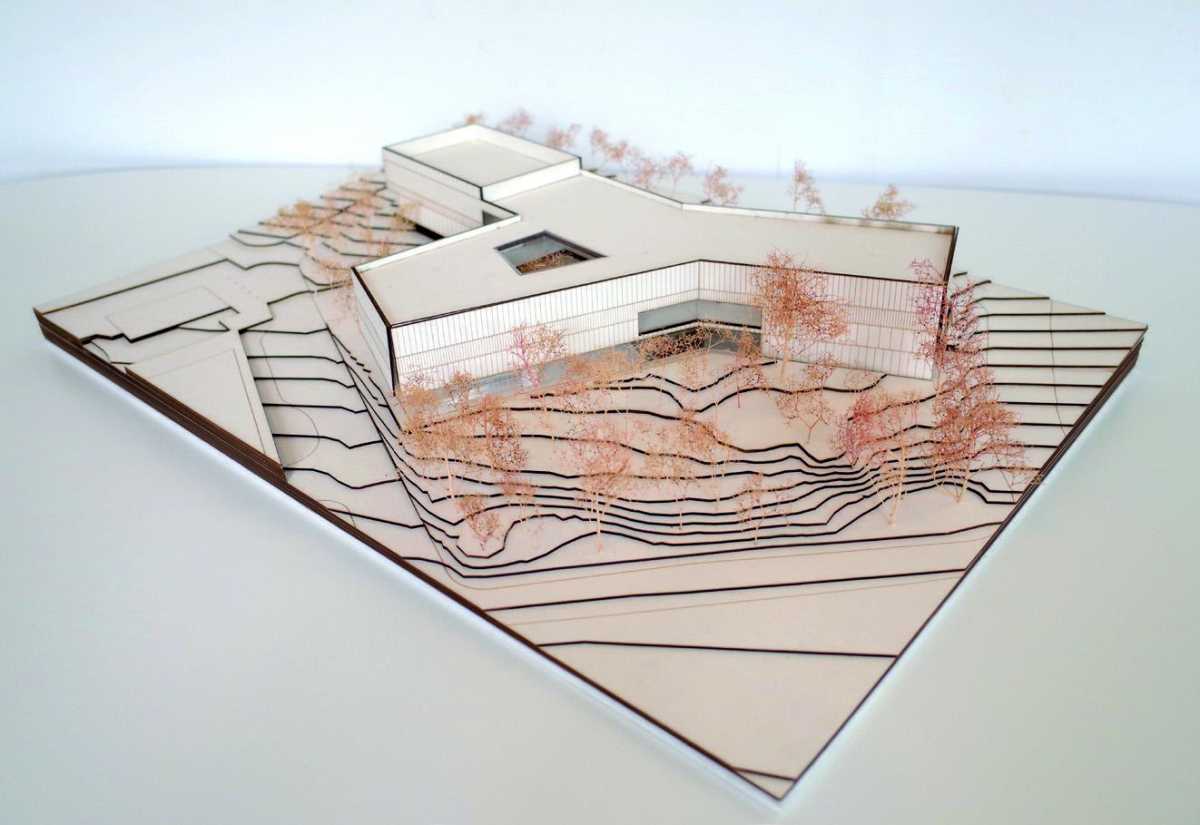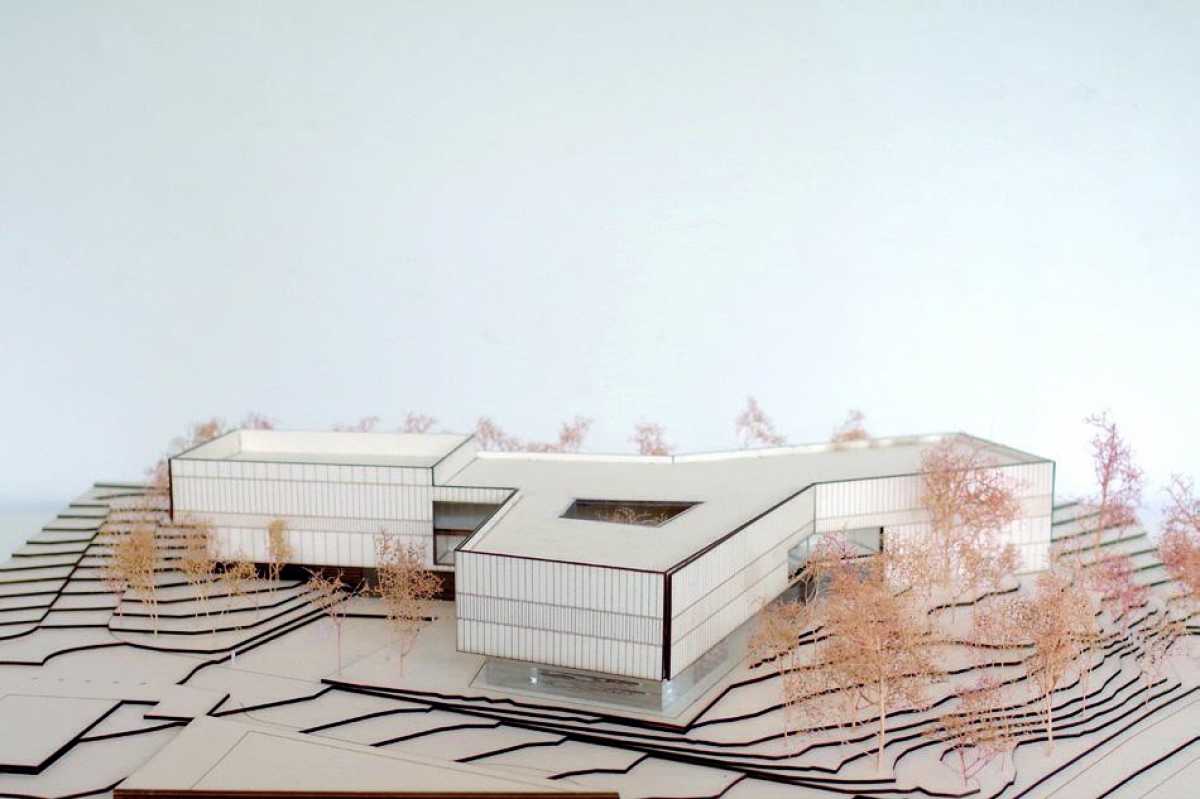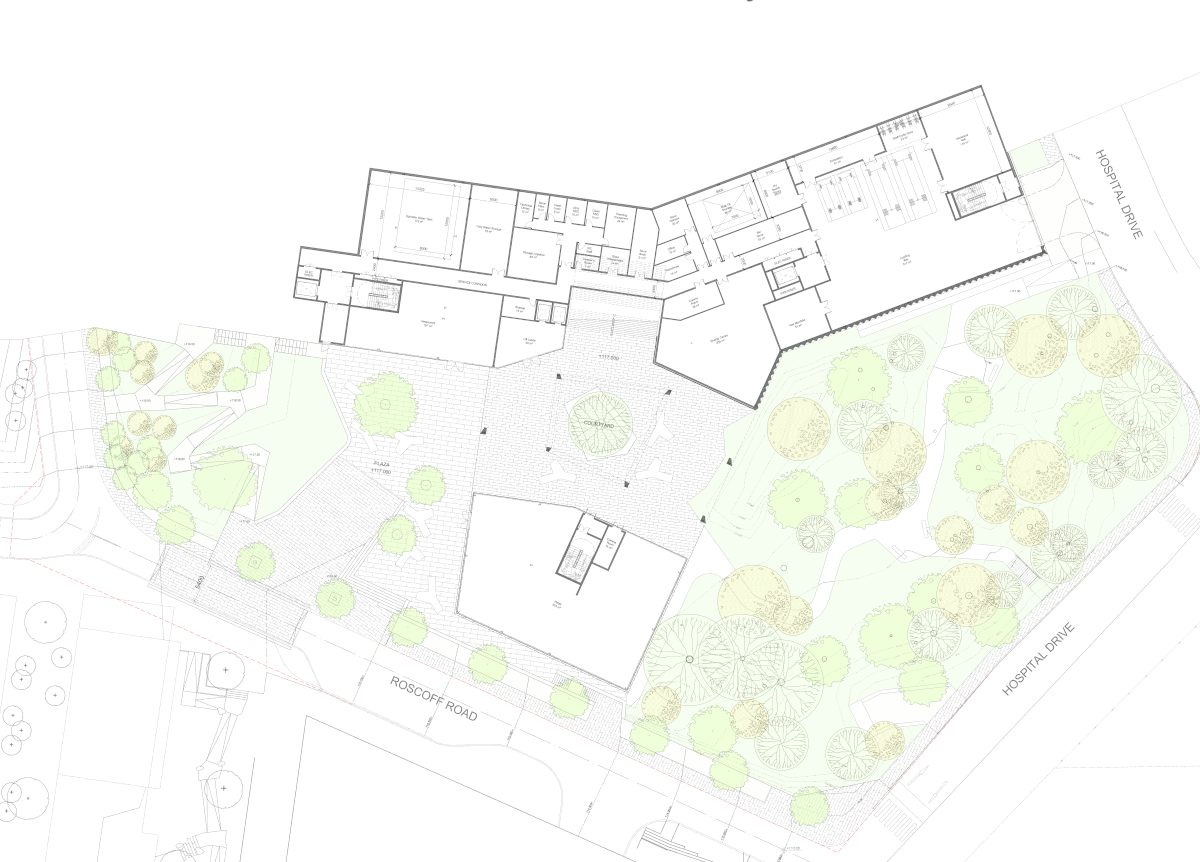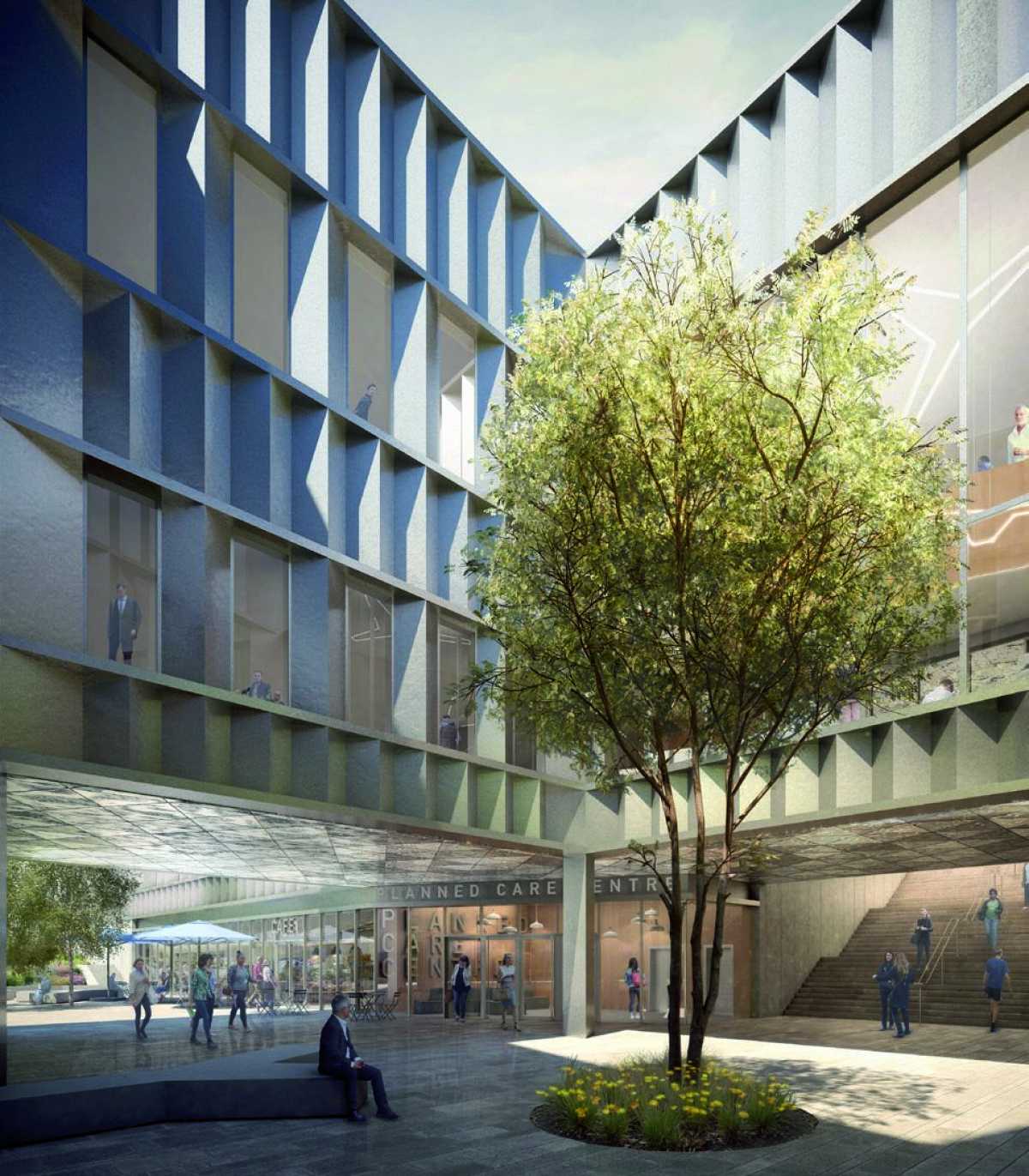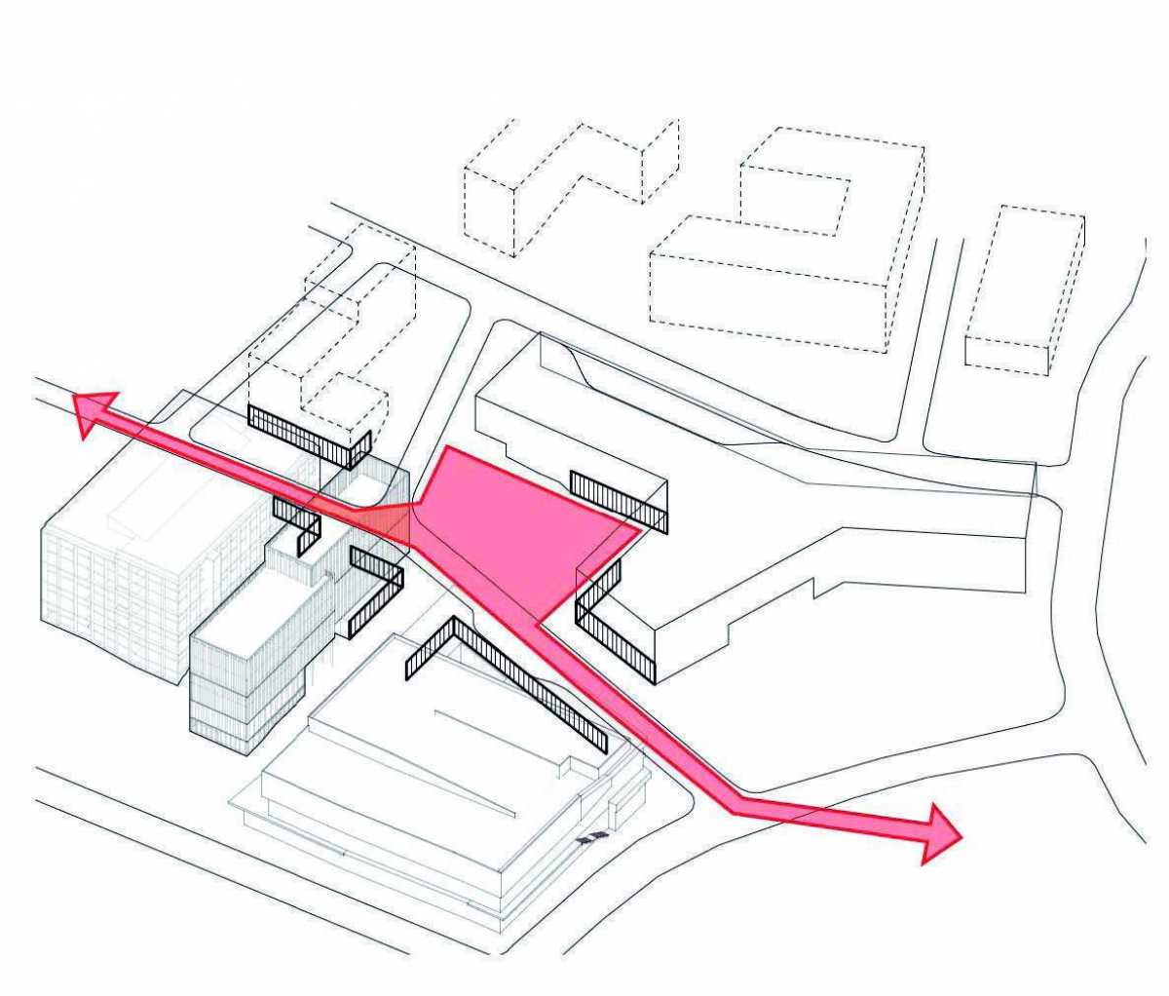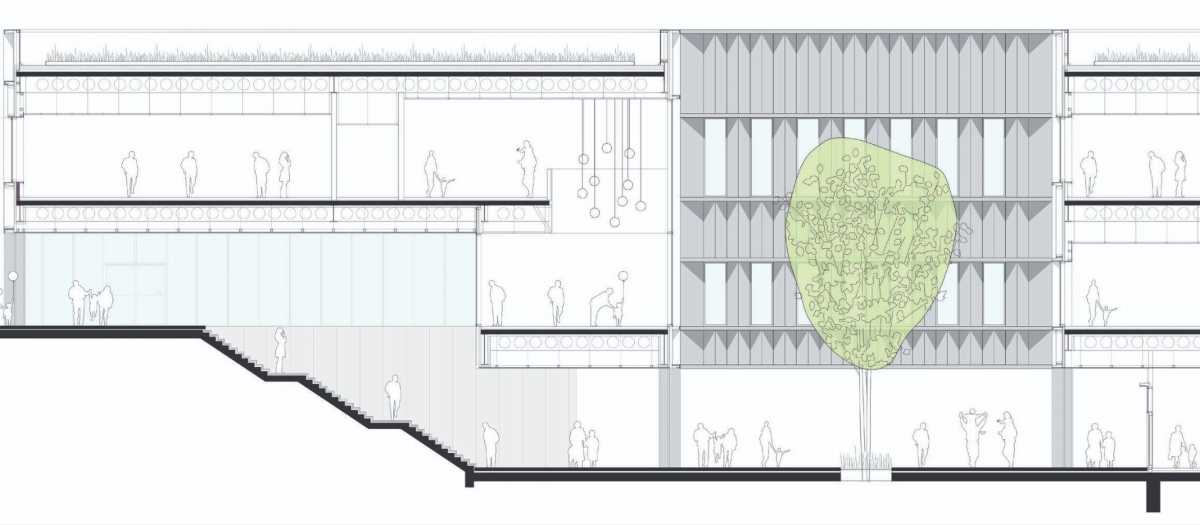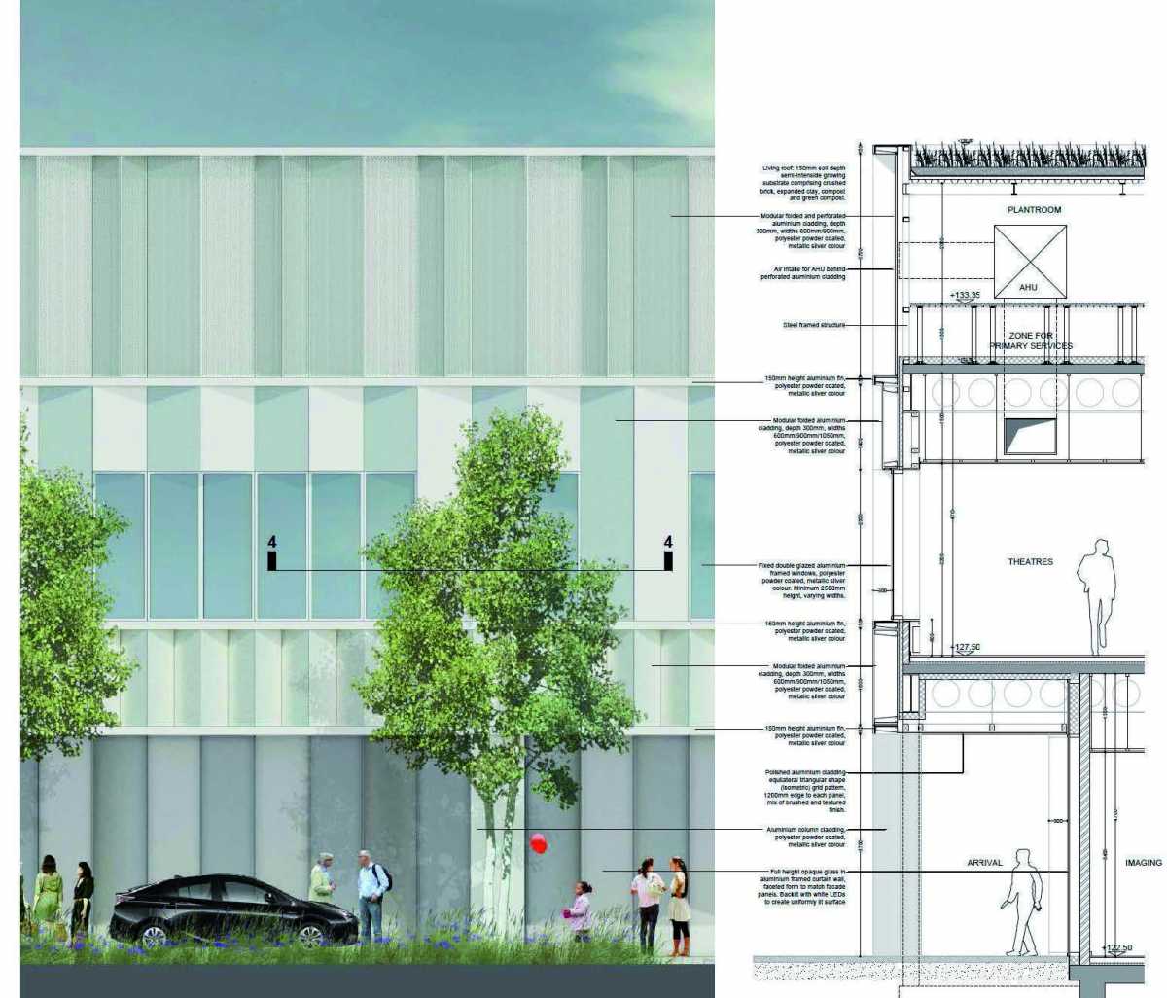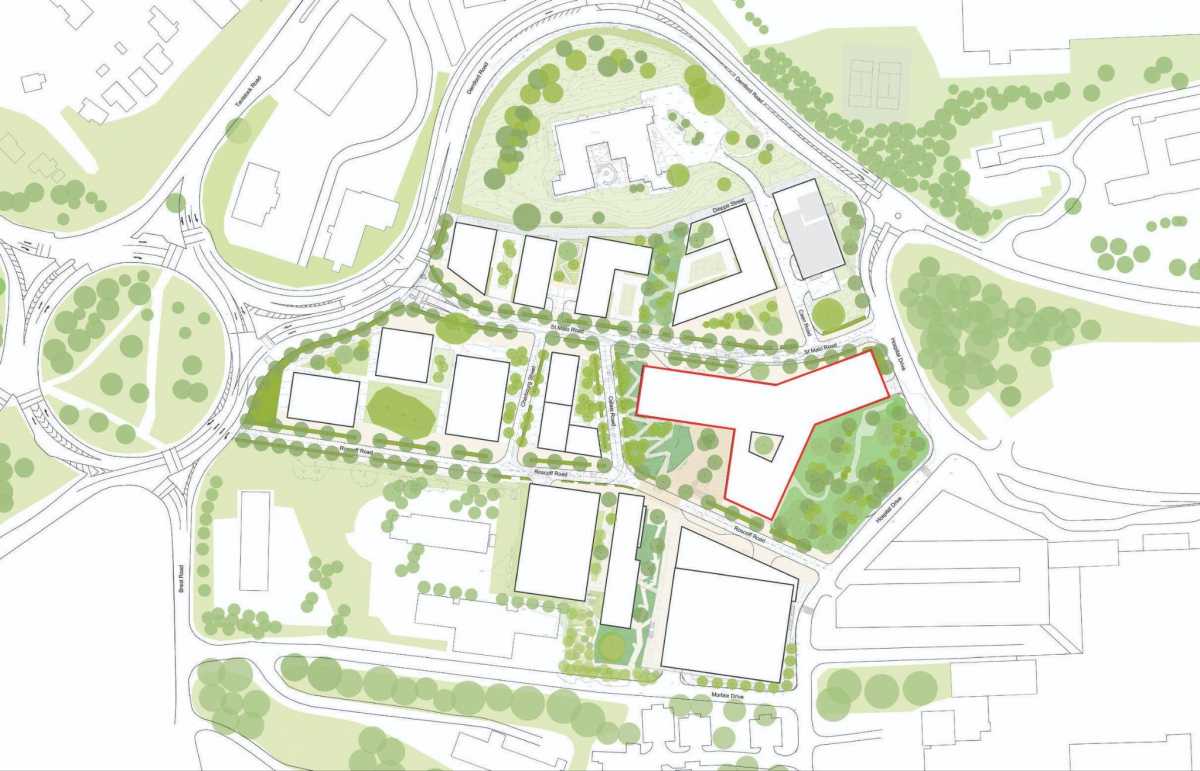Planned Care Centre Animates Civic Square with Amenities and Respite Garden
We were commissioned to design a Planned Care Centre (PCC) for Derriford hospital. The building is located within our masterplan for the Bircham Park Care Campus which, on a 5-hectare site adjacent to the hospital will bring care facilities, student accommodation, covered parking and neighbourhood amenities.
The PCC brings together diagnostic, operating theatres, consulting and inpatient spaces and functions as a one-stop shop for important outpatient services. It is organised over three levels, negotiating a steeply sloping site that falls diagonally from the northwest corner to the southeast corner. The ‘Y-shaped’ form of the building delivers important spatial objectives for the masterplan. Along the site’s northern edge, the building’s main entrance aligns with a new east-west street that leads to and from the main hospital entrance; in the southeast corner, the existing trees are kept to bring shade and character to a new respite garden; in the southwest corner the building frames a south-facing plaza with ground floor shops and services; in the northwest corner, a designated service area is set into the slope, under the building and out of sight.
The heart of the building is defined by a central courtyard which functions as a connecting element between the main entrance, the plaza and respite garden. The courtyard brings natural daylight to the clinical levels, is viewed directly from the welcome lounge and functions as a visual focal point when circulating around the building.
- Bircham Park PCC
- UK, Plymouth
- Client
- Wharfside Regeneration Ltd
- Programme
- 10,100 m2 clinical space\
710 m2 retail\
1400 m2 ancillary space\
Workscope: Detailed Design\
Site area: 1.4 ha\
Status: Delivered\
Building costs: \
Team: Studio Woodroffe Papa\ Curl la Tourelle Head\ to-studio\ Jane Imbush
Planned Care Centre Animates Civic Square with Amenities and Respite Garden
