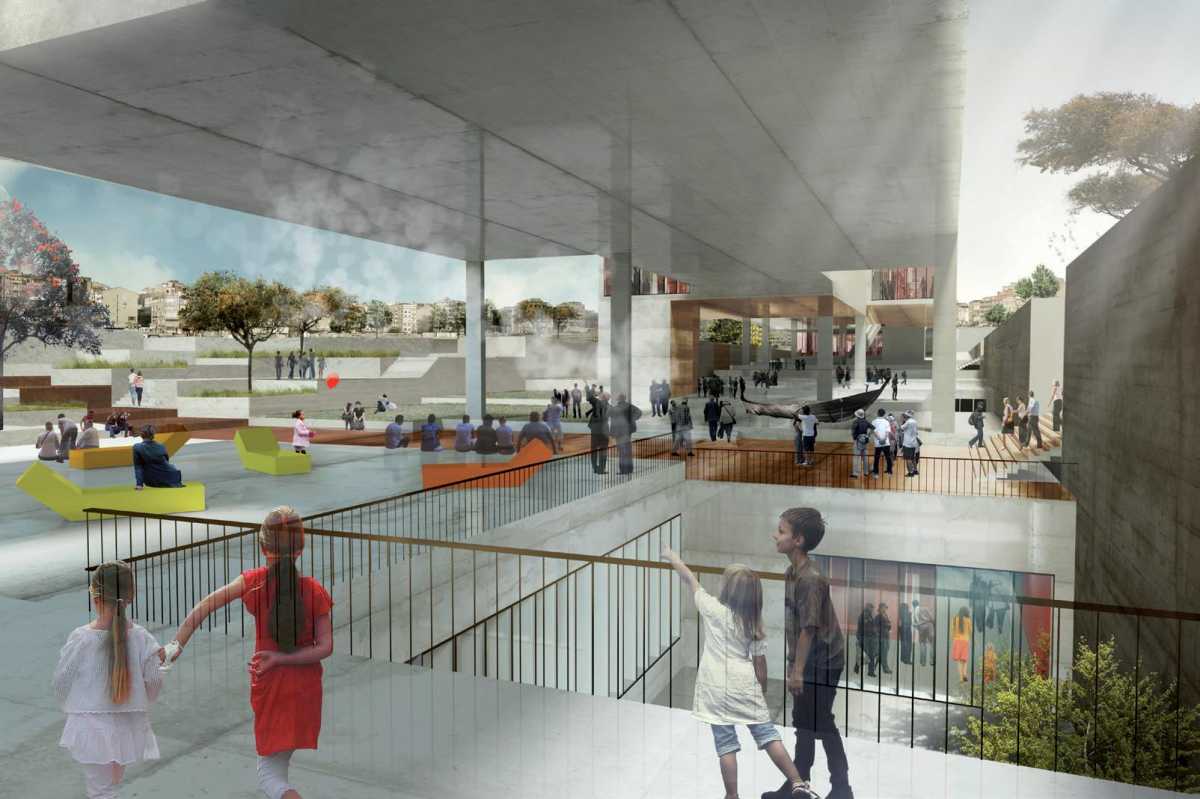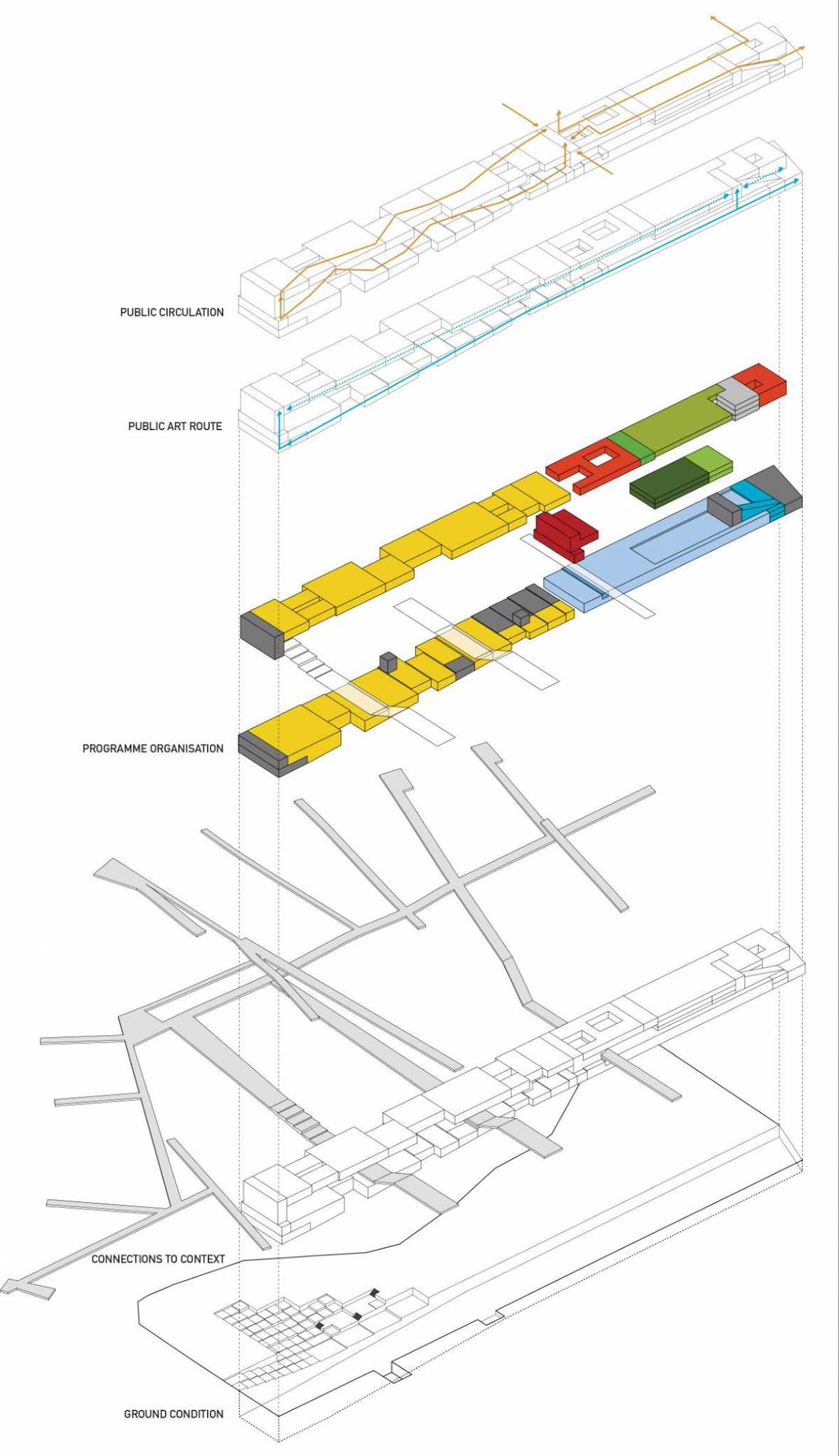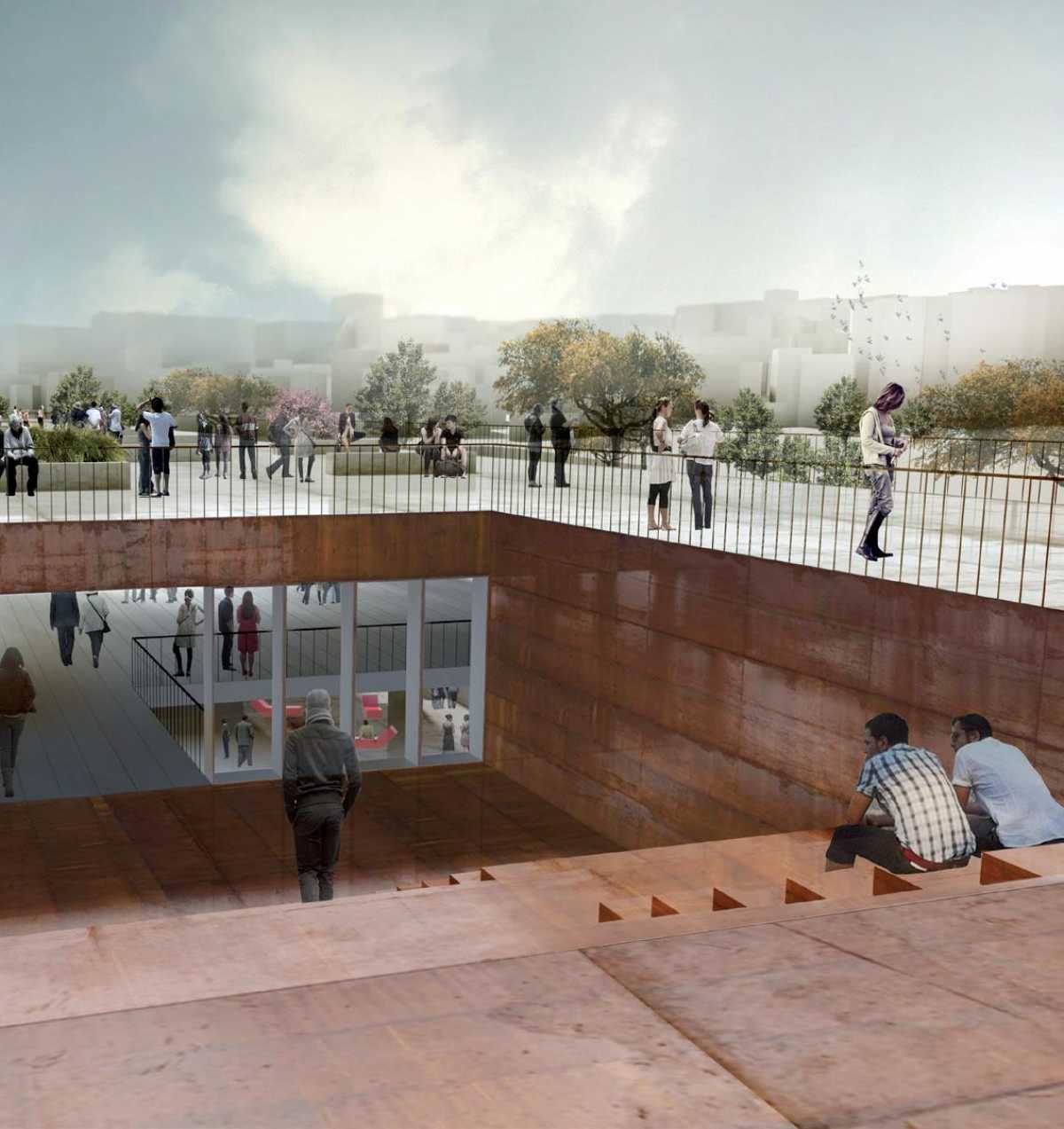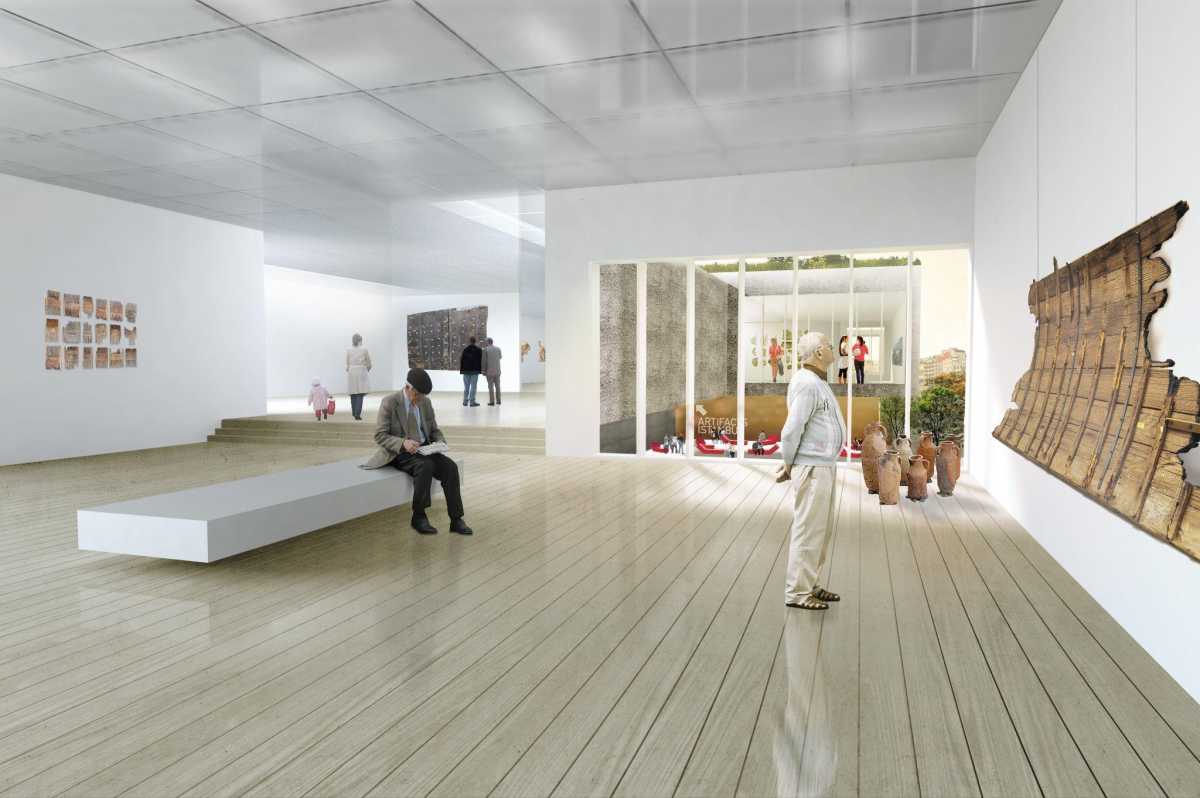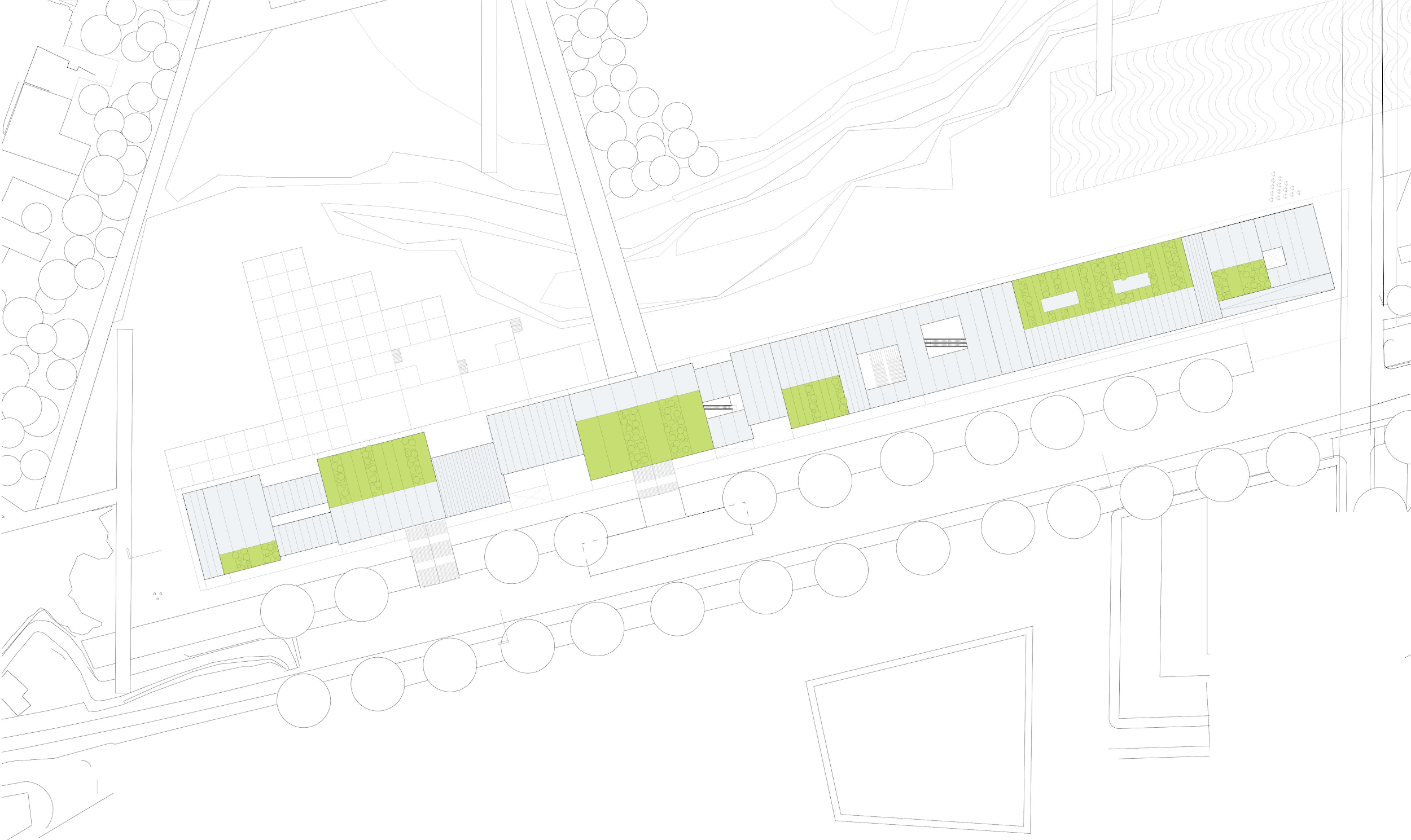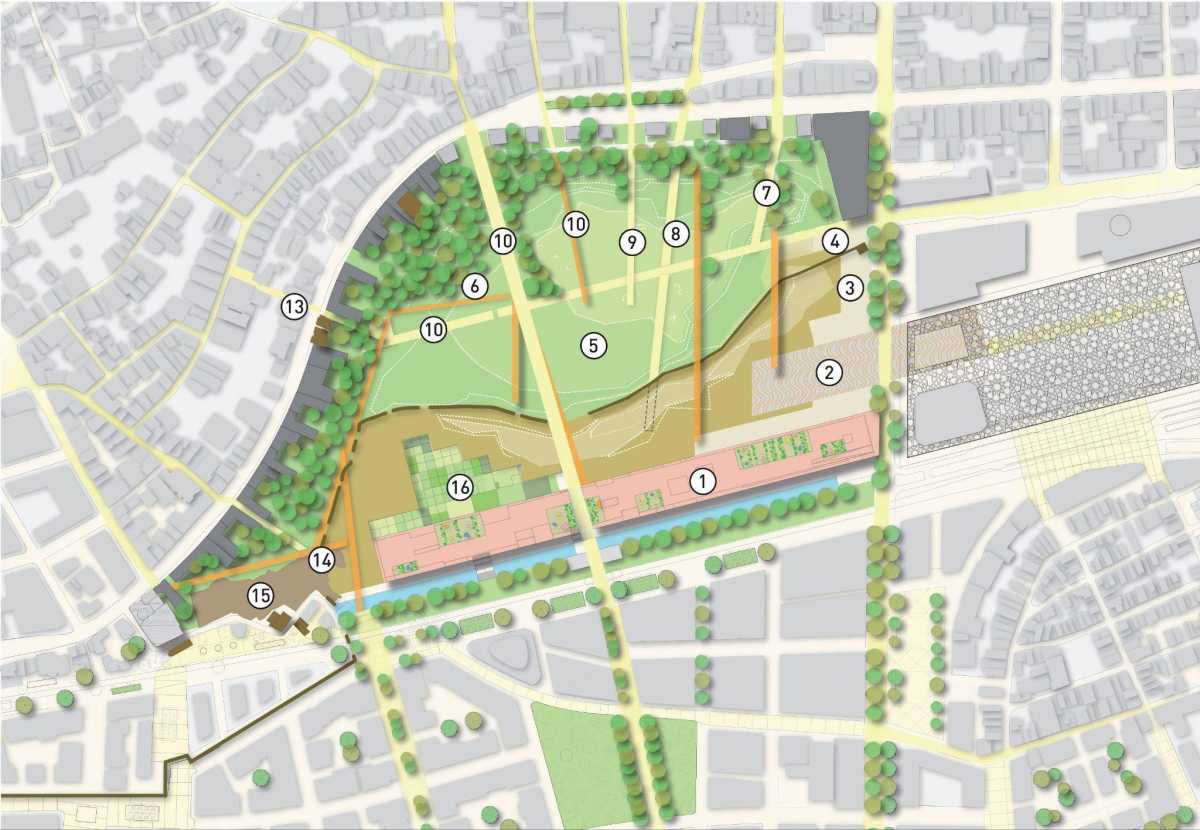A Cultural, Educational and Research Complex in an Archaeological Park
For centuries, the Yenikapı area has enabled the transportation of people and goods in different forms. Today, with the introduction of the main transfer station of the Marmaray Project in the Historical Peninsula, the old port will again function as a transportation hub, but at a scale the area has never experienced before. Modern mobility will find itself surrounded by ancient presence, and the 1.7 million daily pedestrian passengers calculated to pass through the site will experience this presence first hand, as they pass through the archaeo-park area that surrounds them as they surface from the transfer station. How to bring together this clash of antiquity and modernity?
In our urban design proposal, the City Archive is placed into the trench required for the existing Marmaray-Metro and Light Rail Transit projects, both already partially constructed. The building is based on a looped circulation system with internal gallery spaces located around sheltered, undercroft spaces which serve as the main gathering spaces within the building with panoramic views back to the park.
- Yenikapi City Archive
- TR, Istanbul
- Client
- Bimtas Bogazici Insaat Músavirijk A.S.
- Programme
- 160,000 m2 archaeo-park, exhibition, offices and educational space\
Site area: X ha\
Workscope: Concept Design\
Status: Delivered\
Team: Studio Woodroffe Papa\ Farrells\ ARUP\ Camlins
A Cultural, Educational and Research Complex in an Archaeological Park
