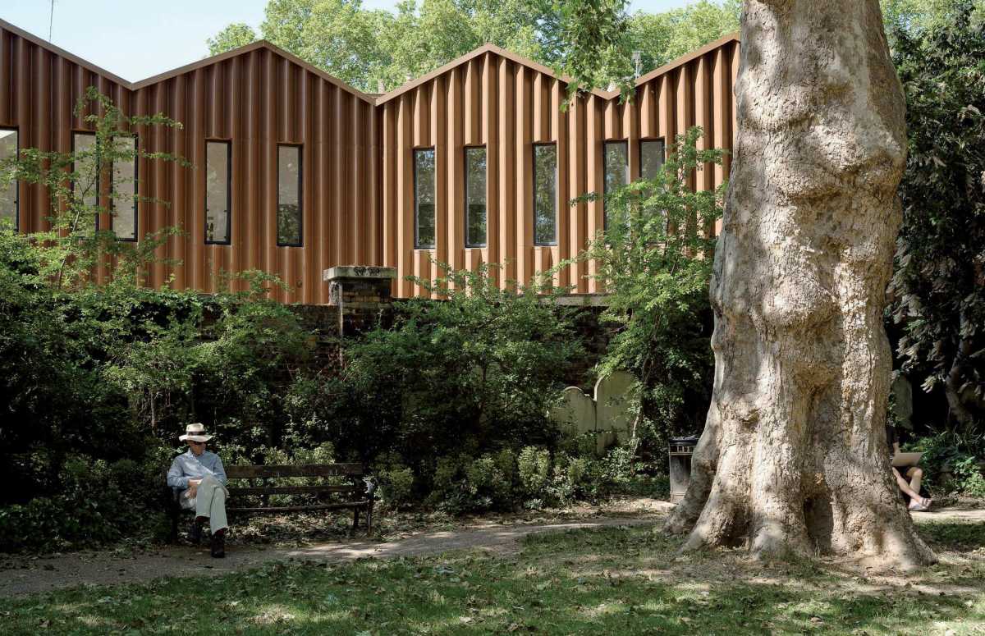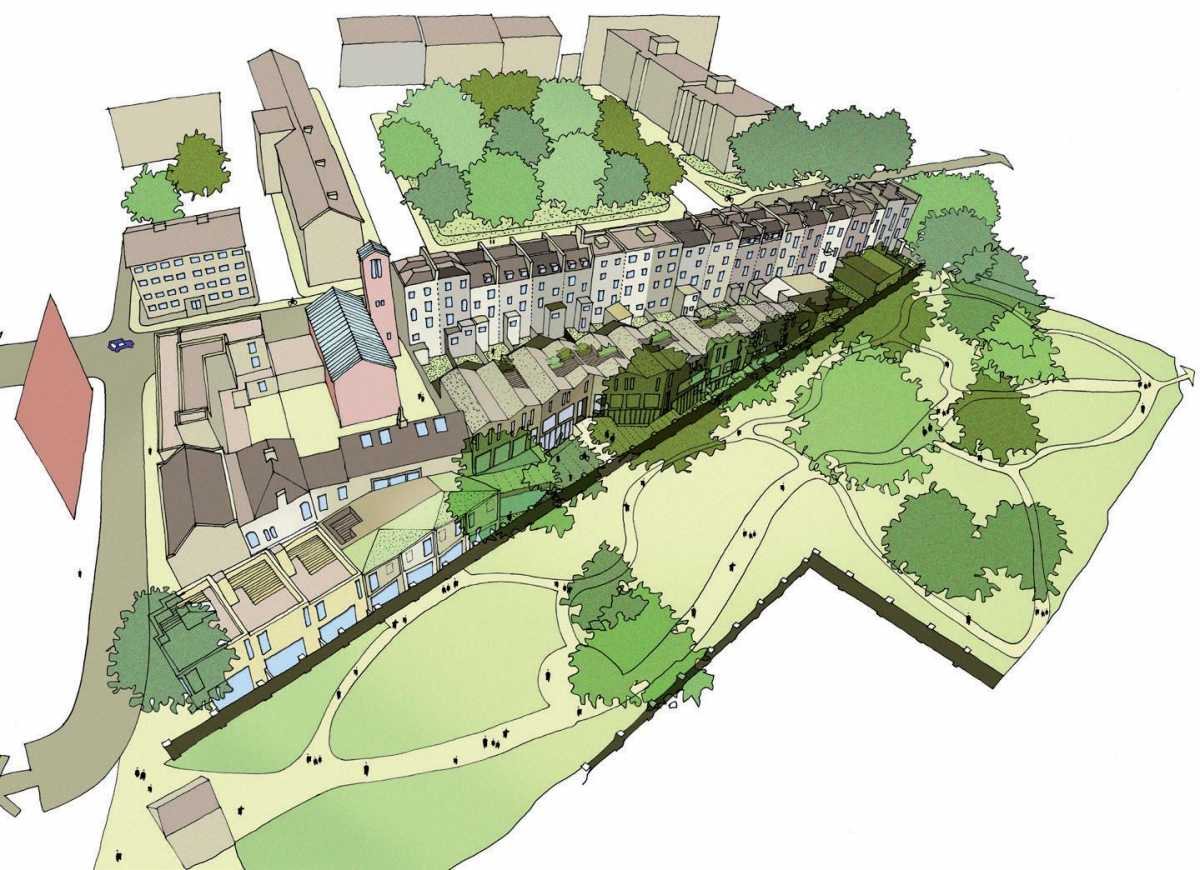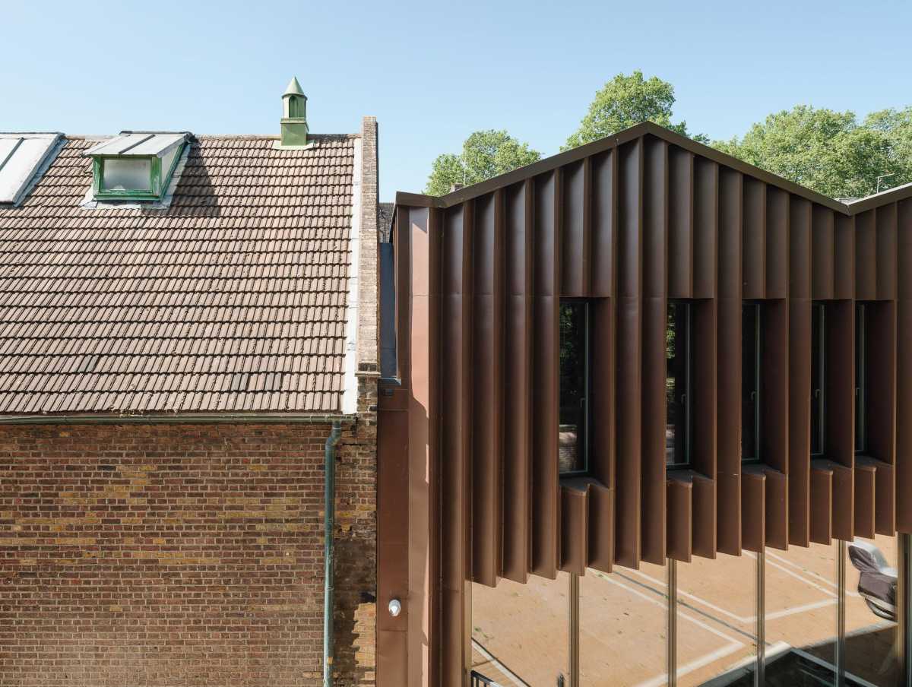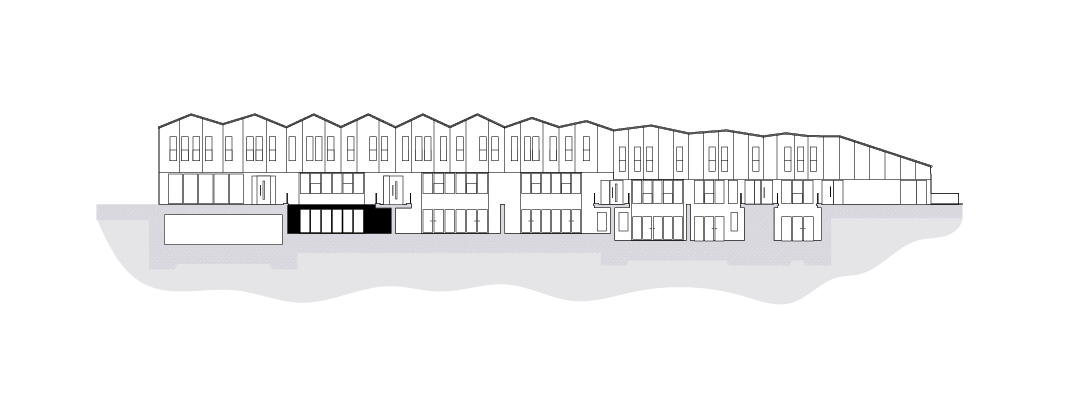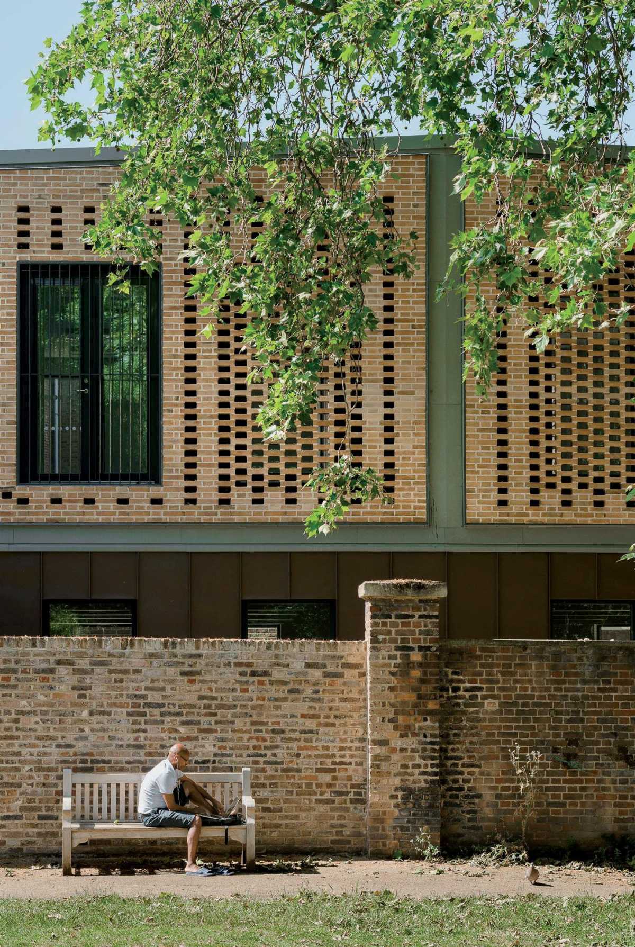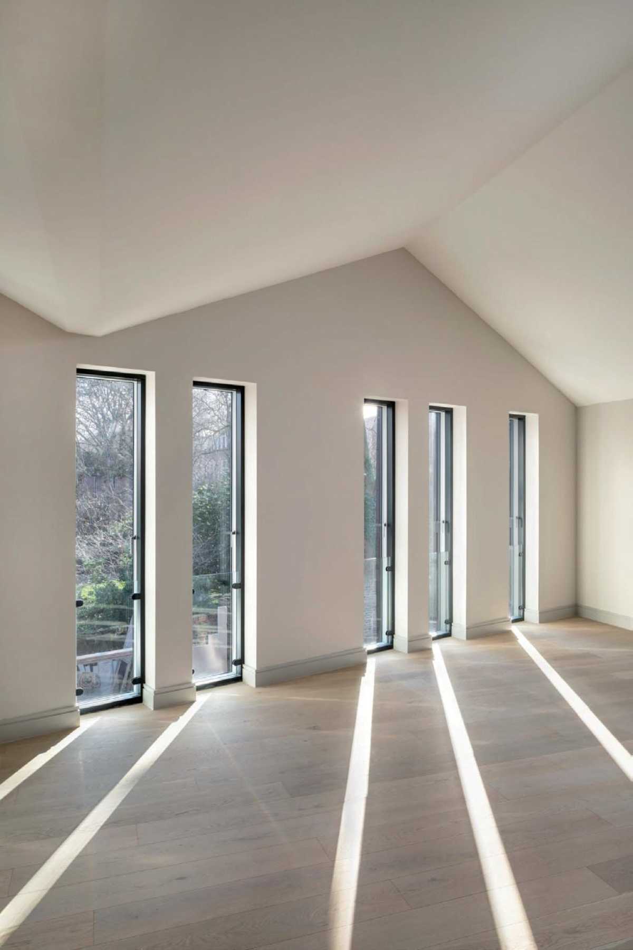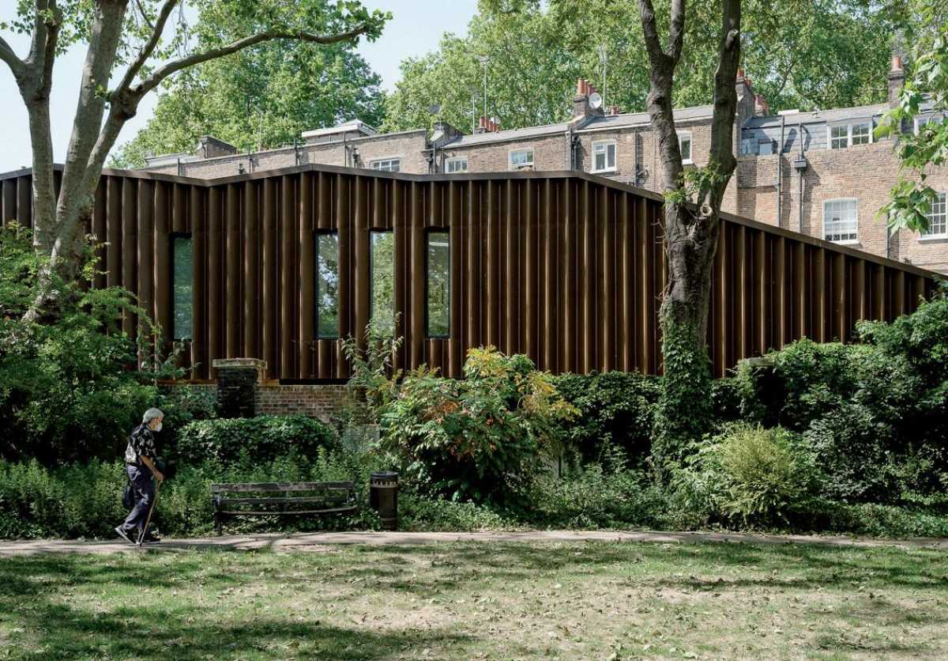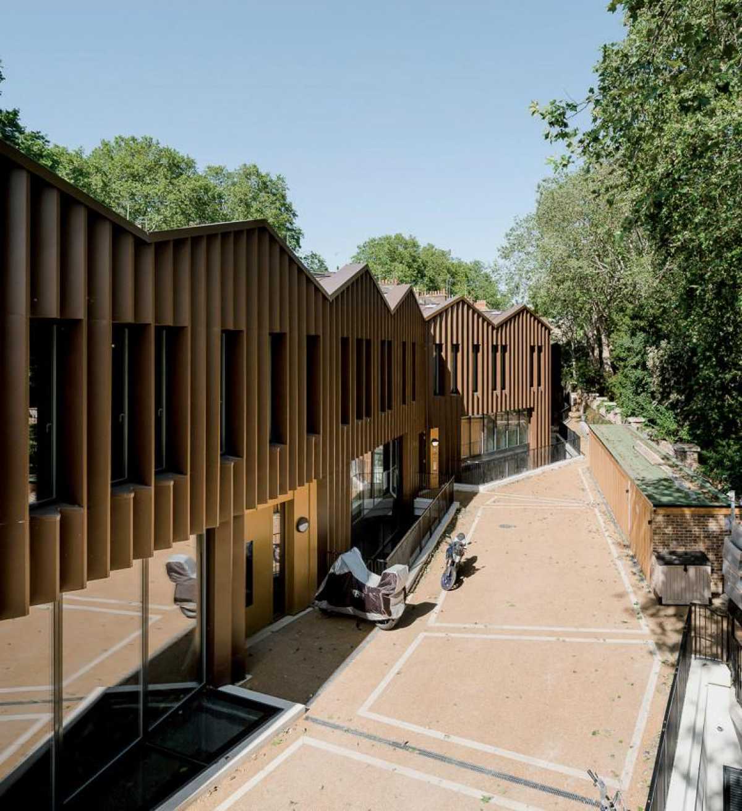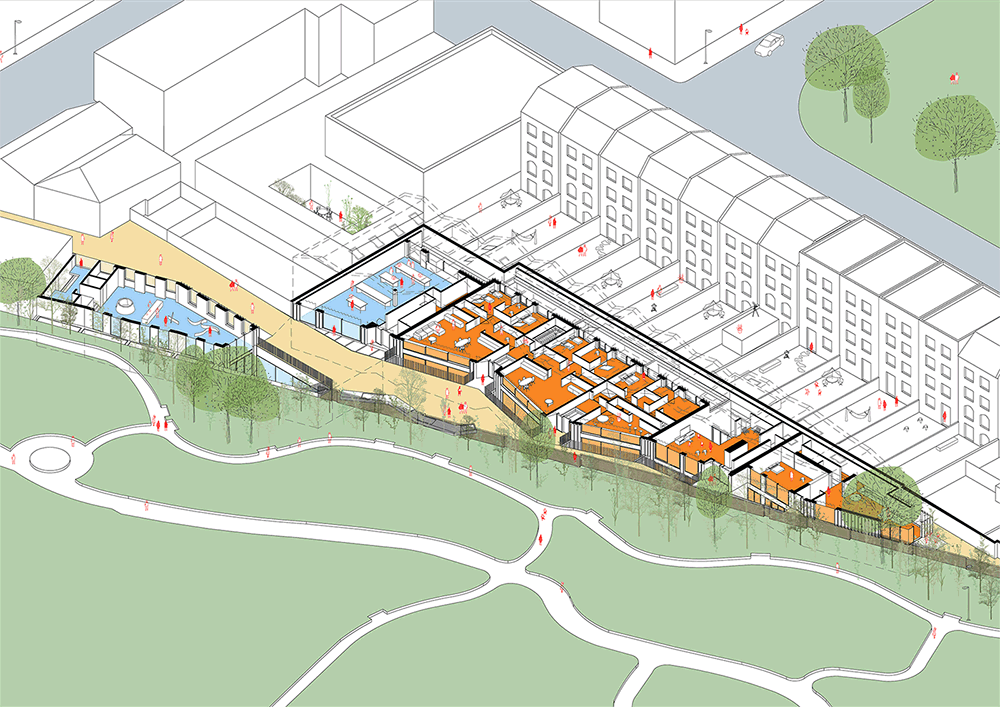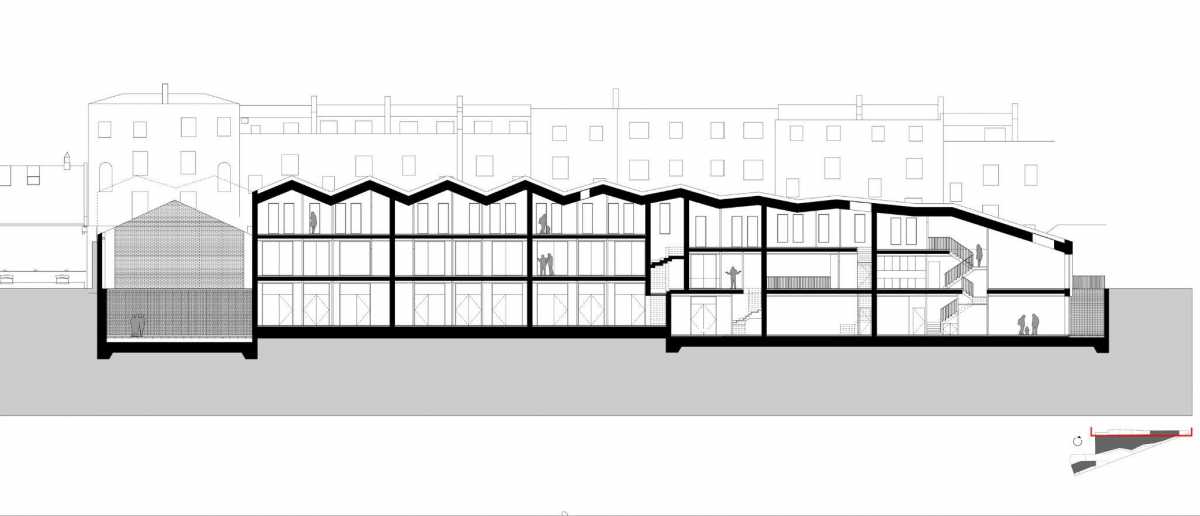Secluded Living and Working Set Between Conservation Area and Historic Garden
The triangular plot, once occupied by an Express Dairy depot, is bounded by Grade II listed housing and St. Georges Gardens, a former cemetery and now a popular, secluded public garden. By working closely with ‘Friends of St Georges Garden’, the scheme was designed to not overlook and adversely affect the qualities of the Gardens through its imposition, nor impede existing views to the gardens from adjacent properties.
The building form tapers in plan to accommodate the triangular site, and in section to accommodate the tree canopies and minimise the impact of the building on the gardens. The shallow roof pitches break down the building mass. The ‘folded’ elevations follow the tree line, articulate the terraced properties and pull the building back from the listed garden wall. This formal response also strikes a balance between the domestic rhythm of Regent’s Square residences whilst reflecting the industrial heritage of the Express Dairy.
The scheme delivers privacy, intimacy and a range of outdoor spaces whilst maximising light through secluded, private, patio gardens and screened, roof terraces and skylights. Basement workspaces, linked via a sunken courtyard, are located at the western end of the site where there is space for access and servicing without disturbing residents.
- The Old Dairy
- UK, London
- Client
- Goldenstone Development Ltd
- Programme
- 3750 m2 residential space\
1200 m2 commercial space\
Site area: 0.2 ha\
Workscope: Commission\
Status: Delivered\
Team: Studio Woodroffe Papa\ Stanhope Gate Architecture\ LTS Architects
Secluded Living and Working Set Between Conservation Area and Historic Garden
