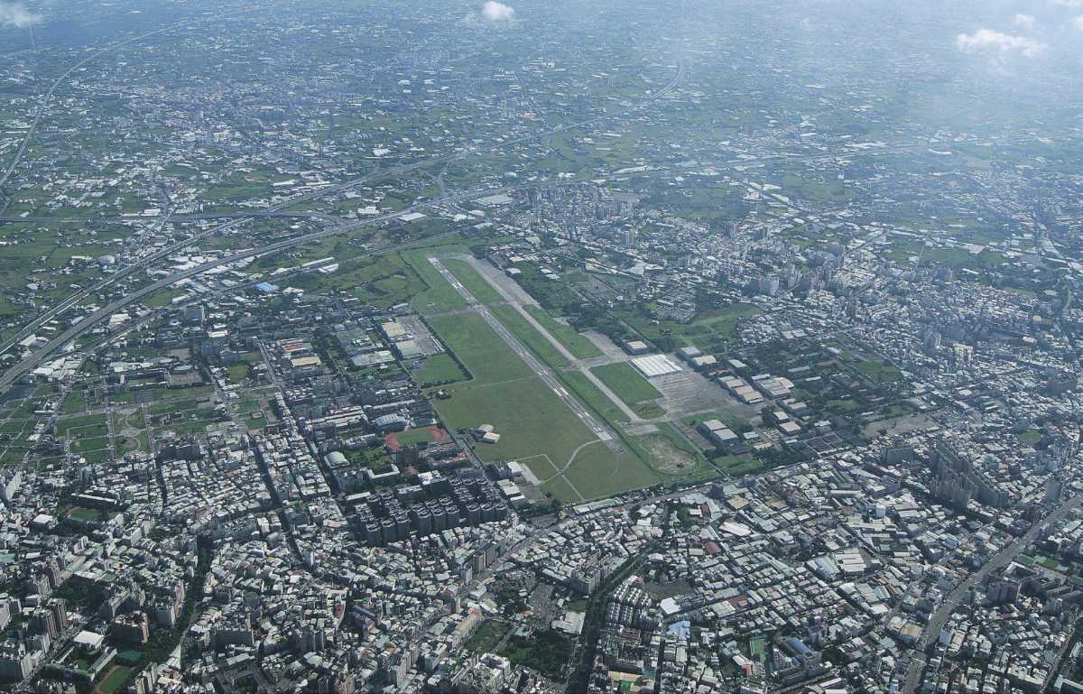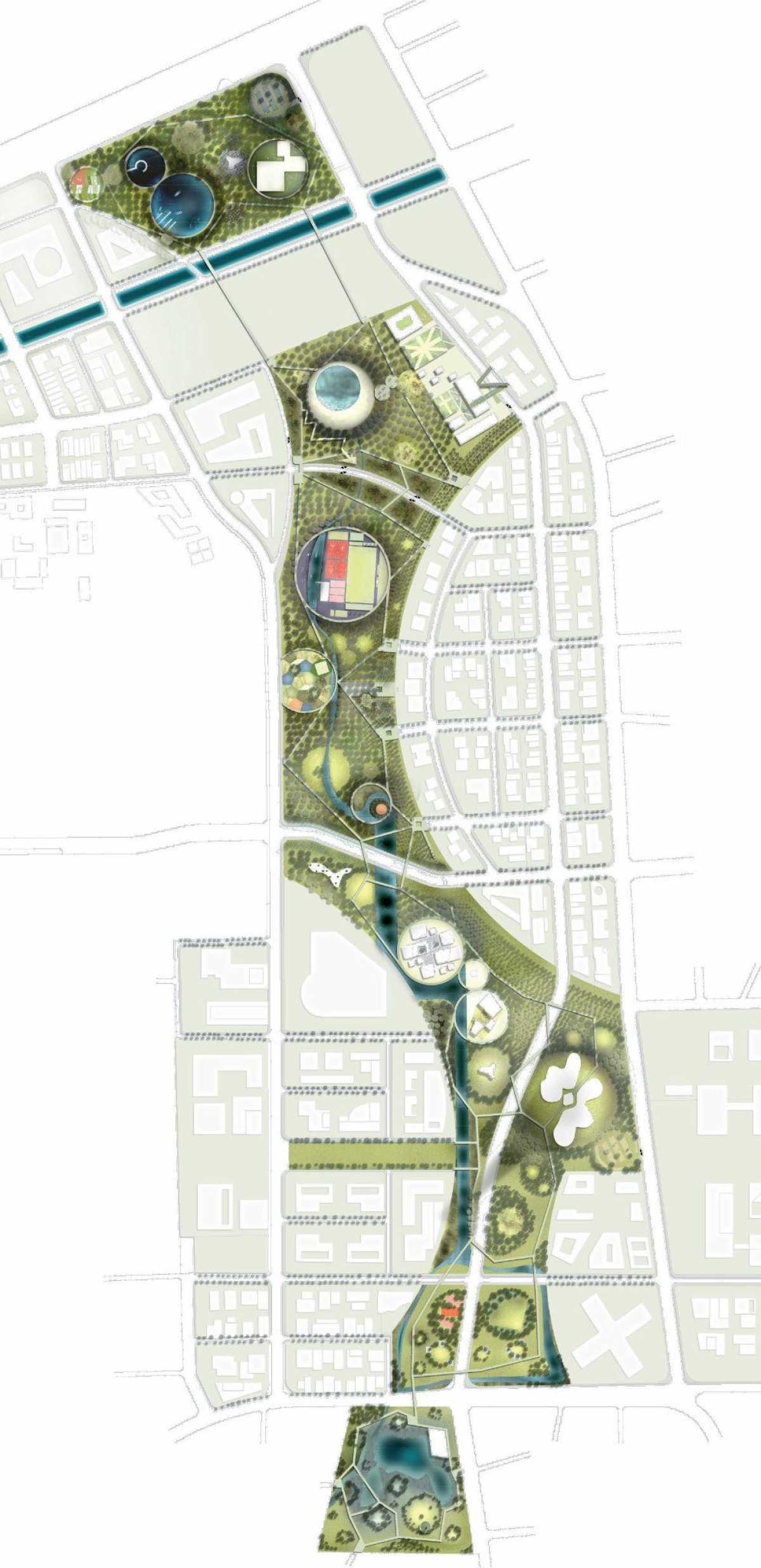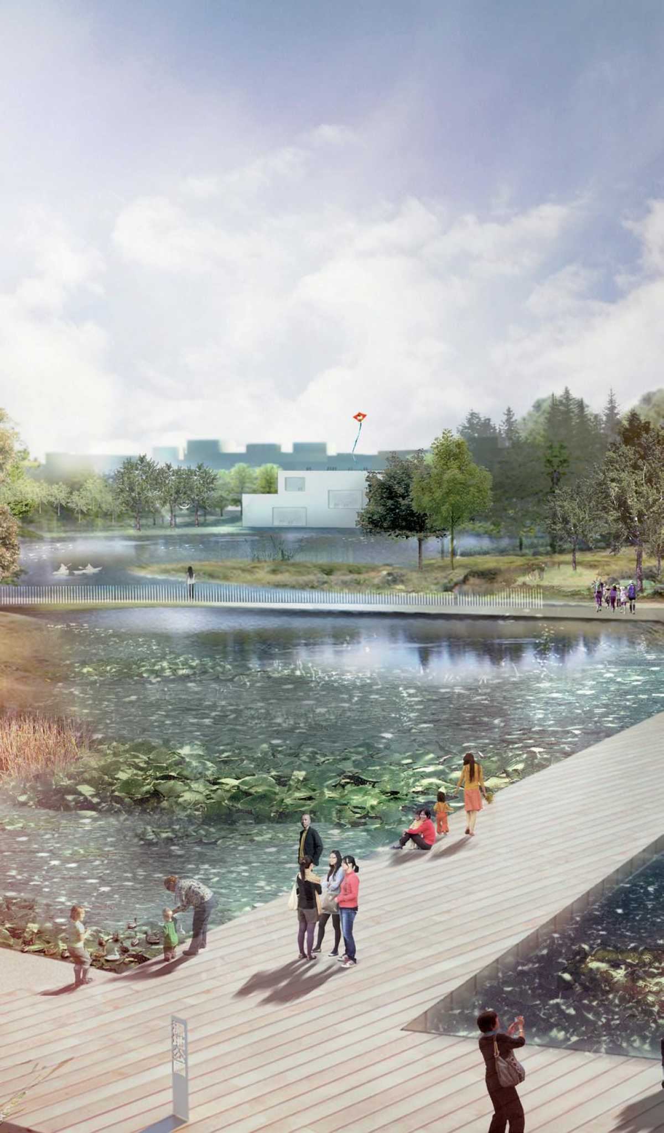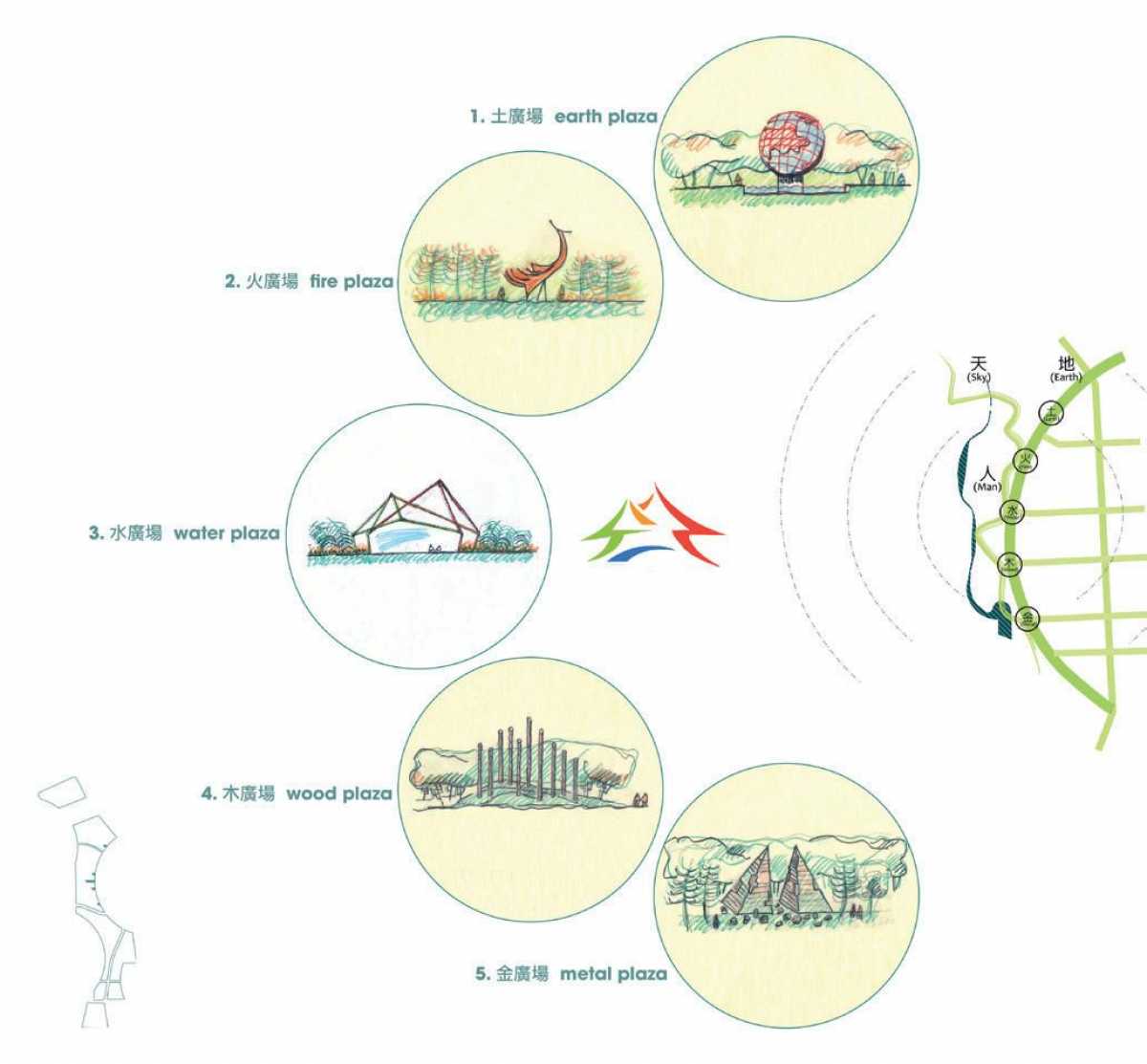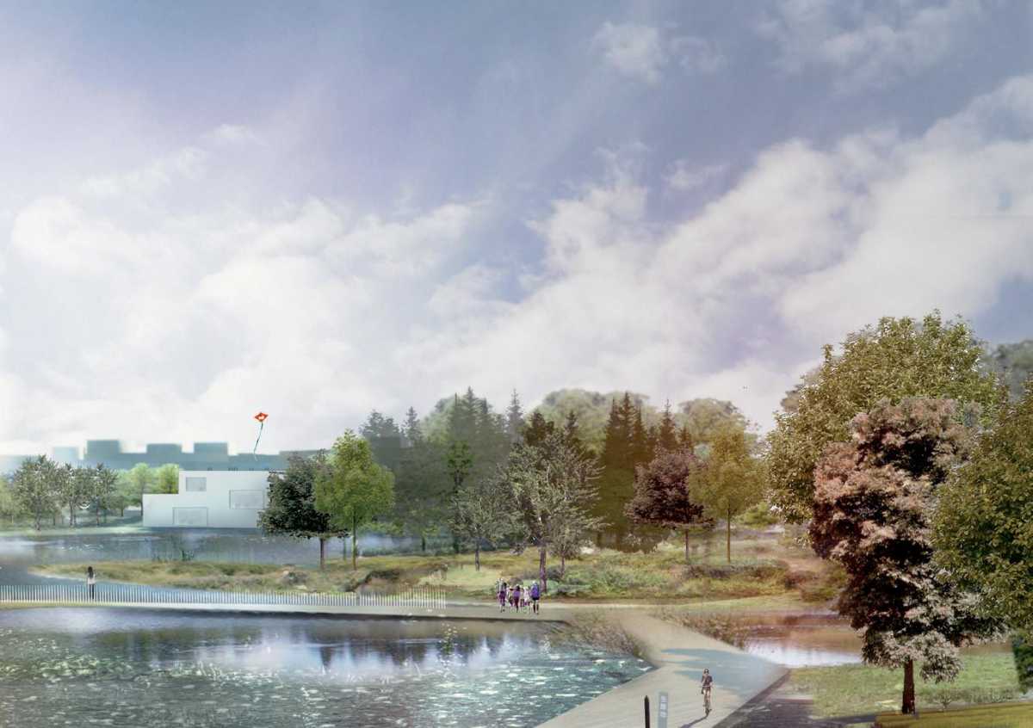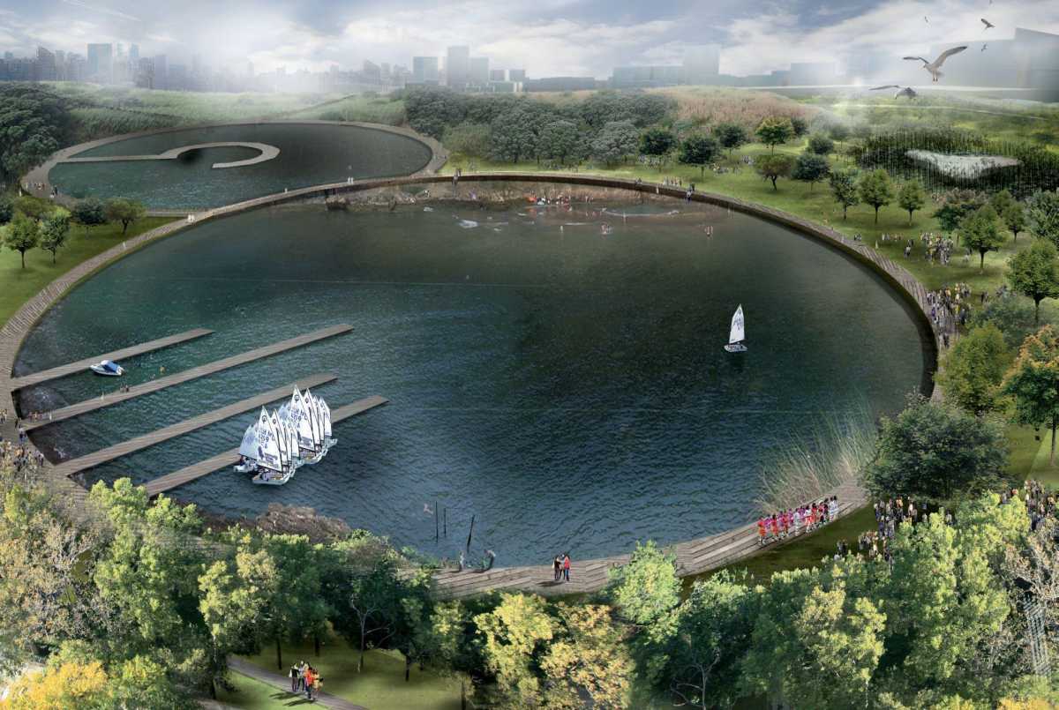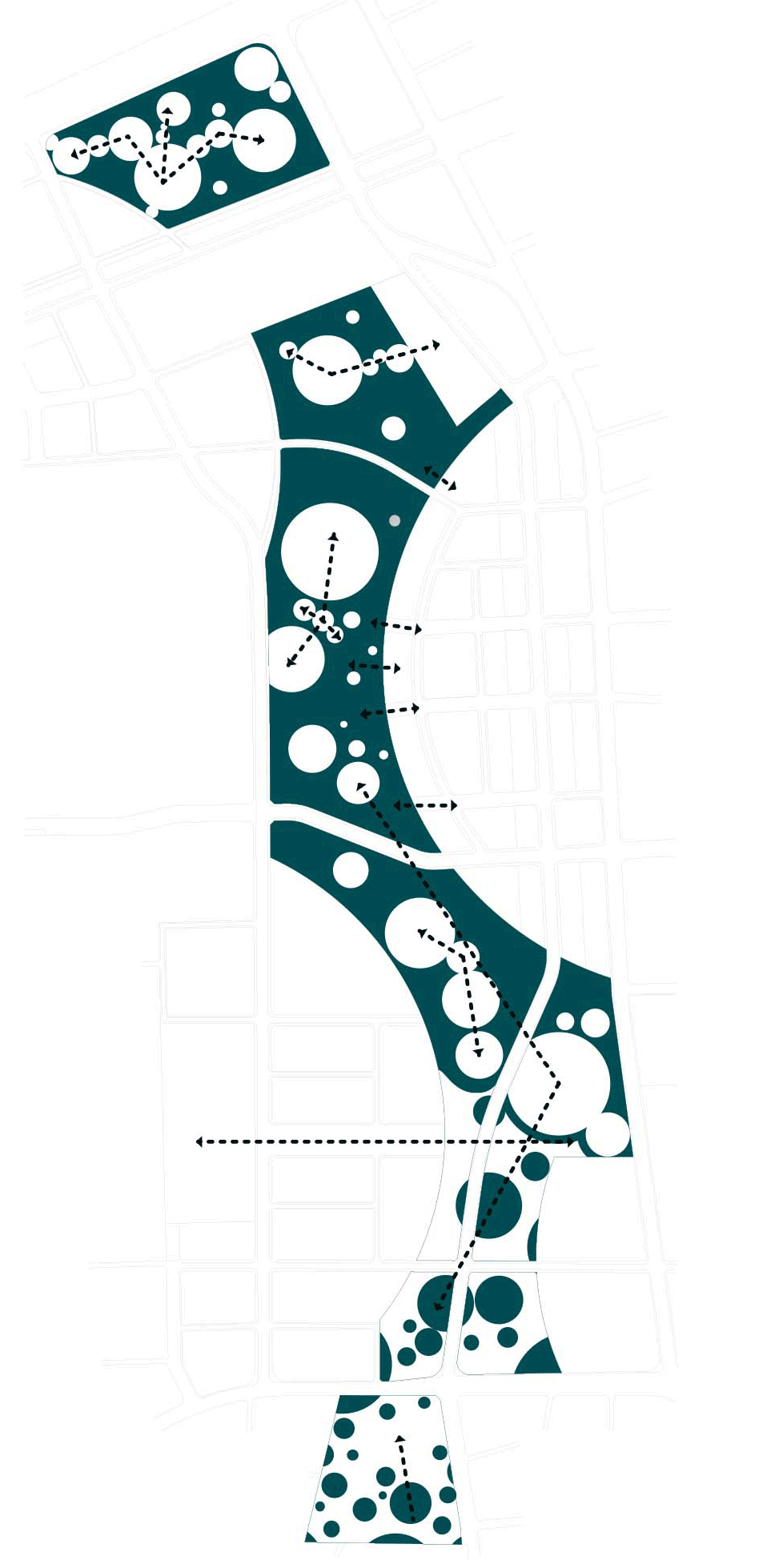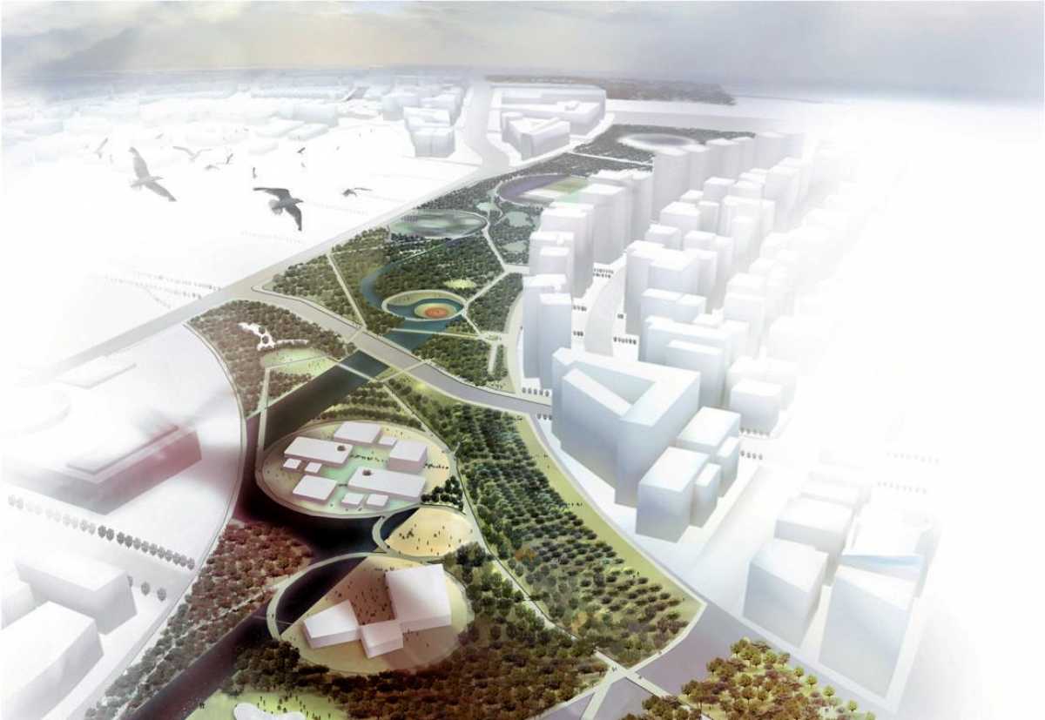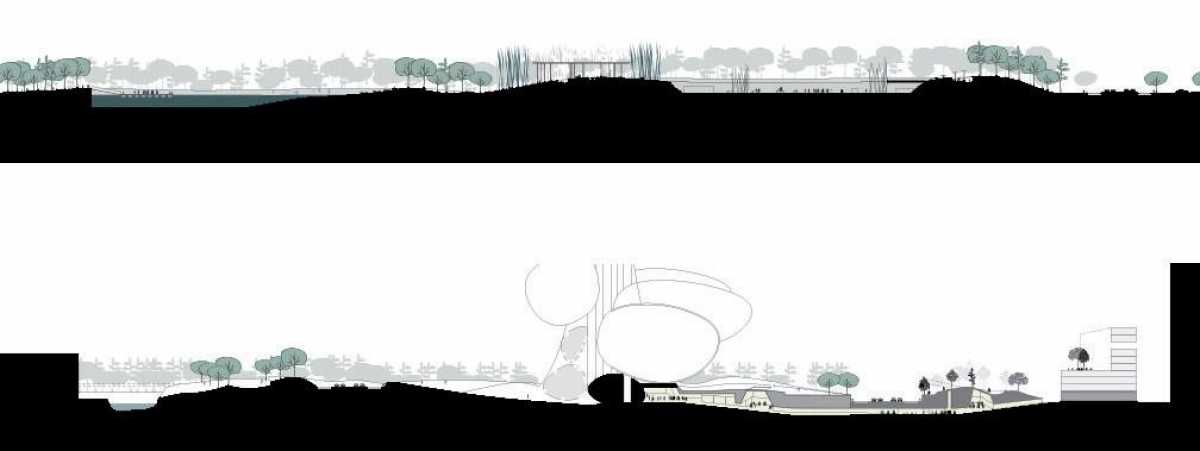New Forest Transforms Former Airport into a City Park
Taichung, Taiwan’s third largest metropolis, has been developing an impressive inventory of architecture and planning projects that envision the city as a new hub for design innovation and inspiration.
The Gateway Park will be a key component of Taichung Gateway City, an ambitious urban planning scheme intended to rebrand the city as a visionary, sustainable metropolis. The huge site is being reclaimed from a former airport, a decommissioned air force base, and privately held agricultural land that has been cleared for development.
How to turn utility into amenity on massive scale? In our competition scheme we proposed to create a new forest. Clearings in the forest leave space for citizens to witness the forest growing and, from the very beginning of the project to its completion, offer amenities to everyone. A planting strategy and conceptual framework for growth, developed in collaboration with local landscape architects, was formed by integrating the ‘three life forces’ and the ‘five elements’ of The Yi Jing (The Book of Changes) with various plant species symbolising as the ‘seven dimensions’.
- Taichung Gateway Park
- TW, Taichung
- Client
- Taichung Authority
- Programme
- 1,650,000 multifunctional city park\
Site area: 165 ha\
Workscope: Concept Masterplan\
Status: Delivered
New Forest Transforms Former Airport into a City Park
