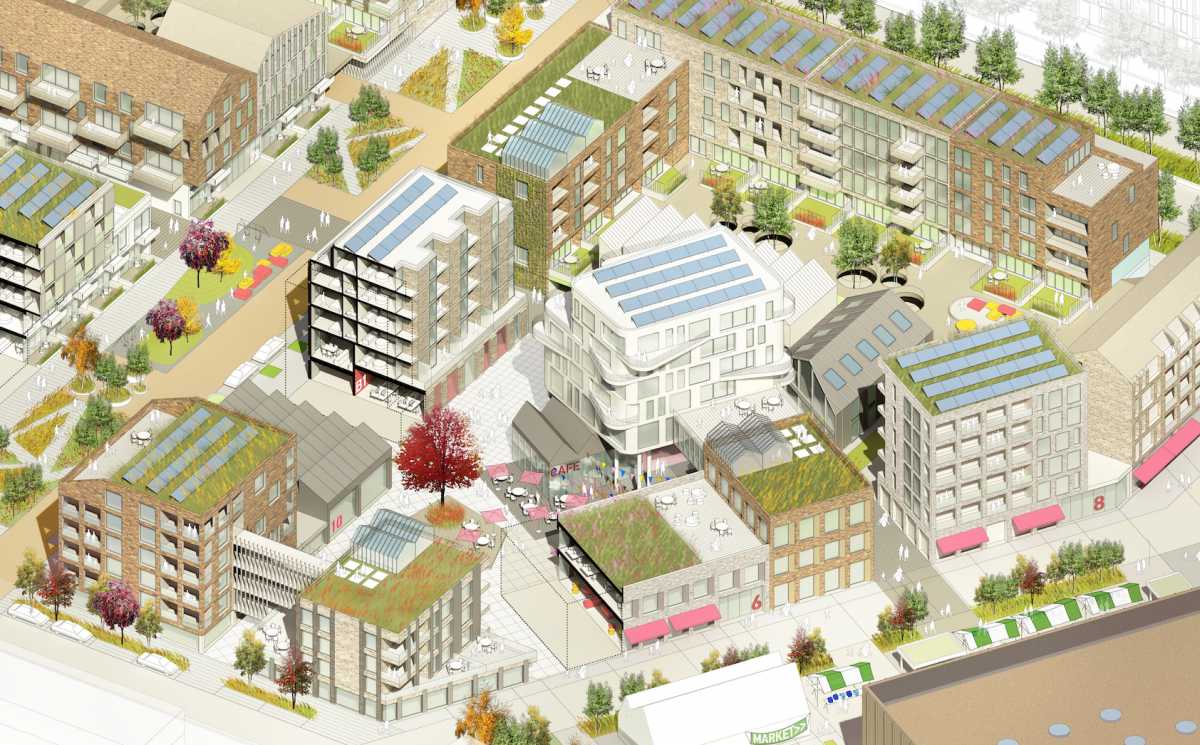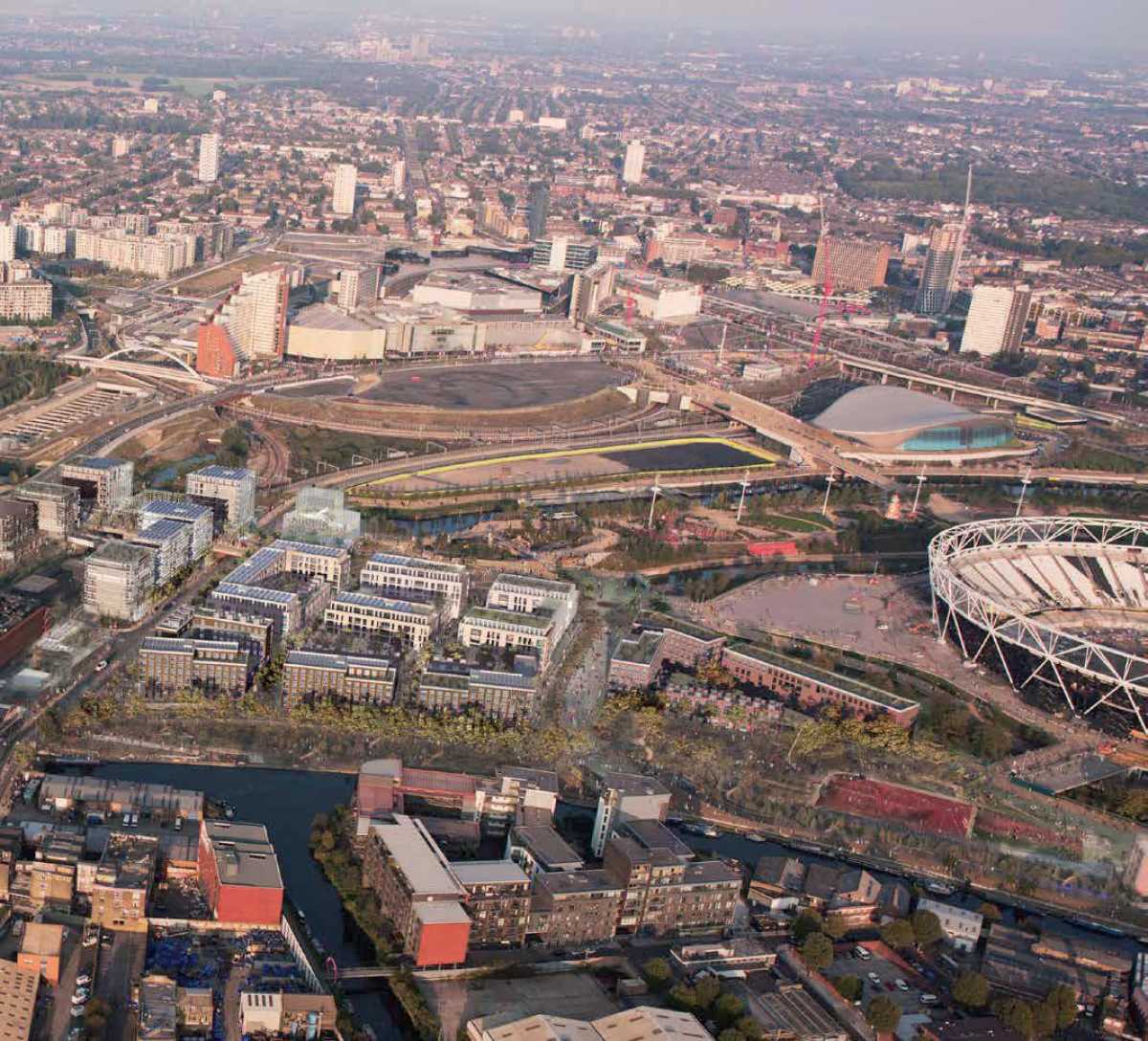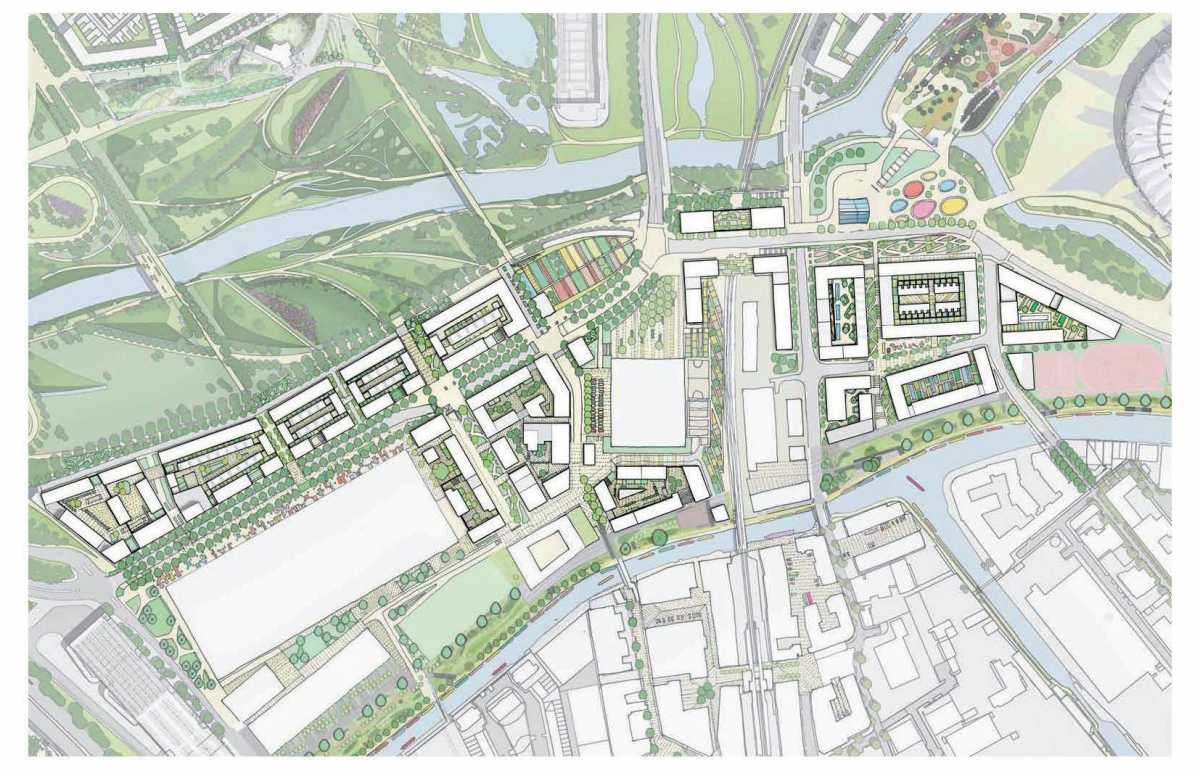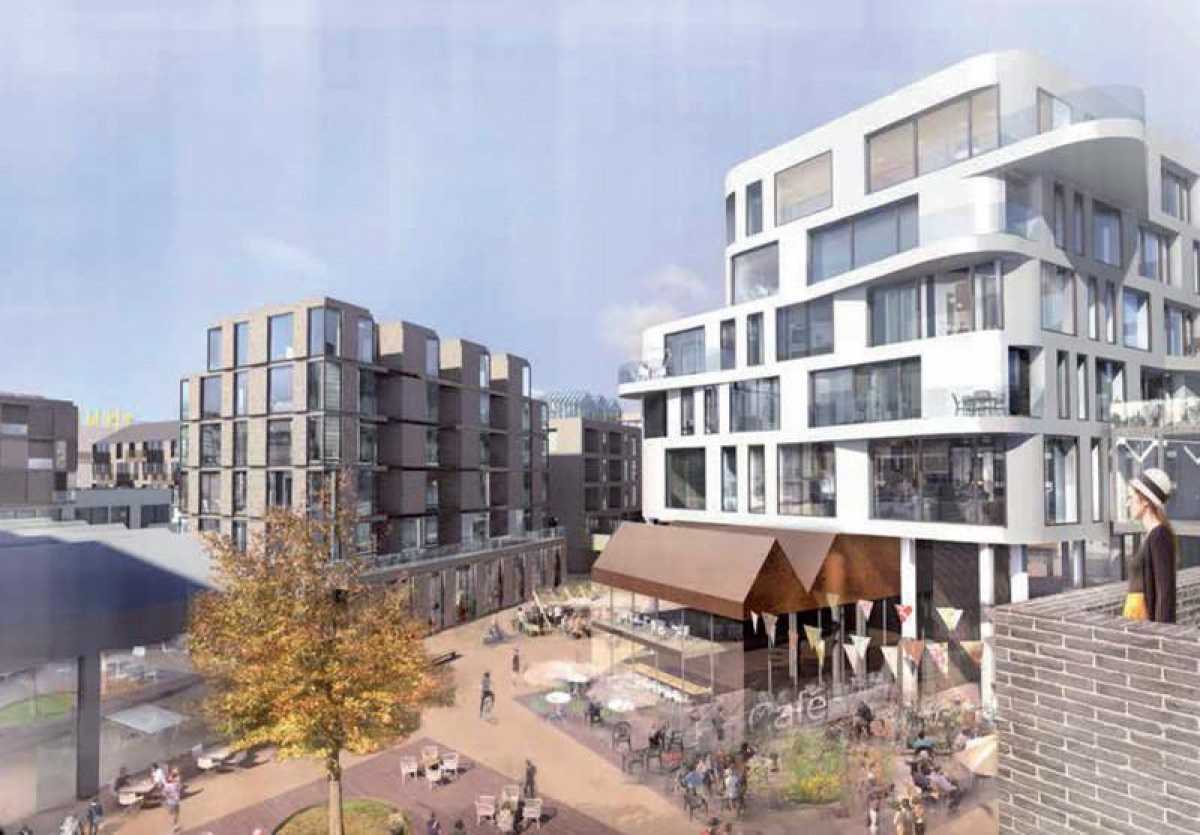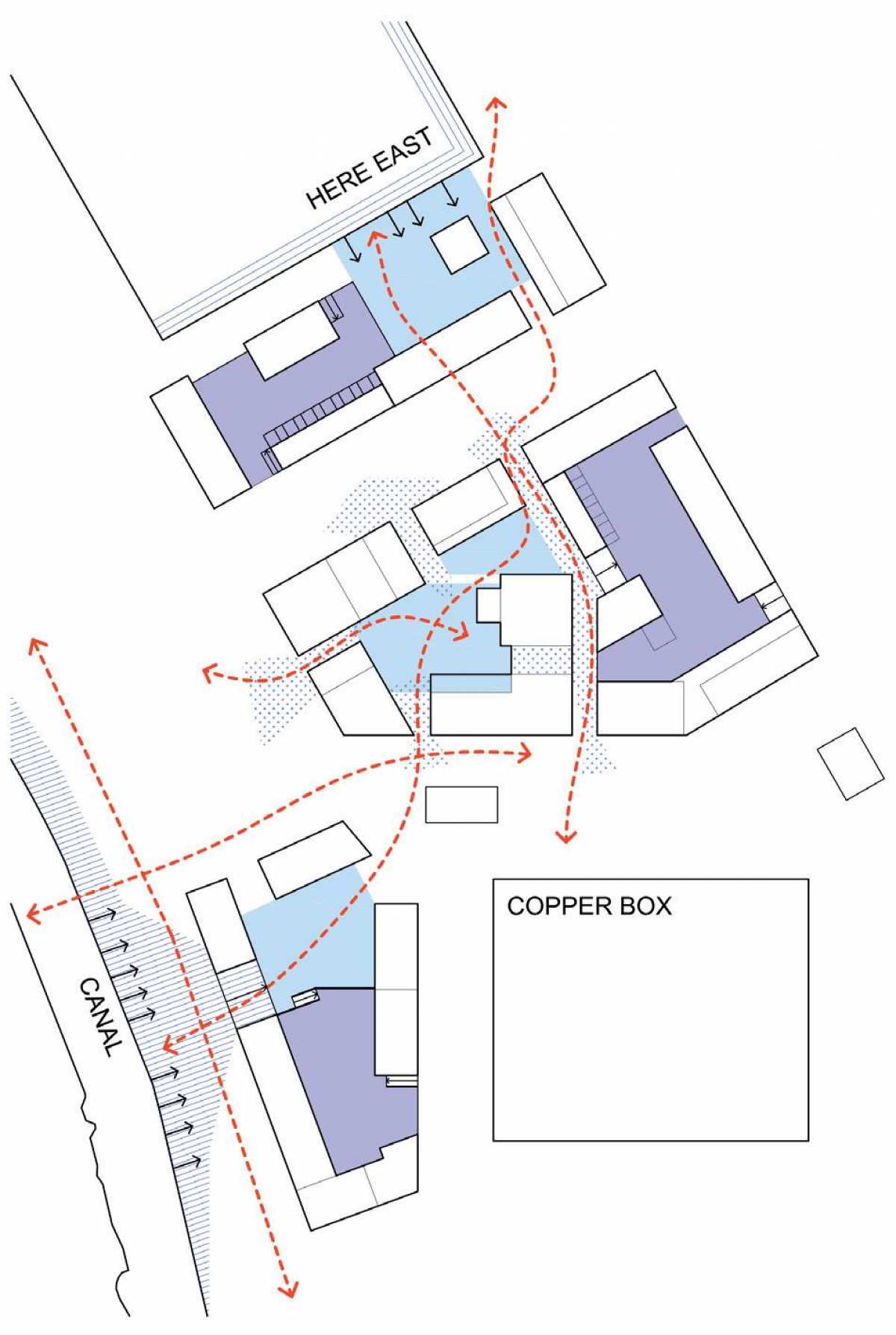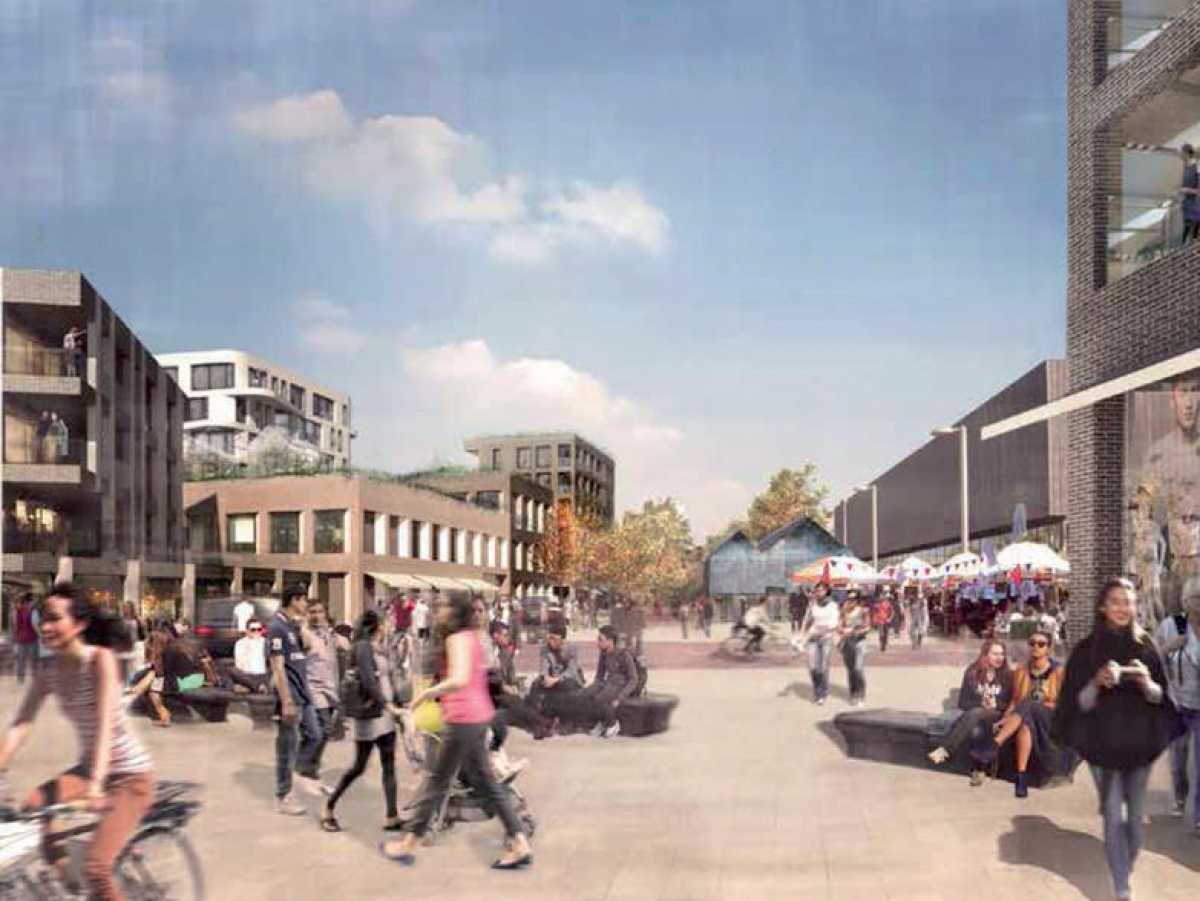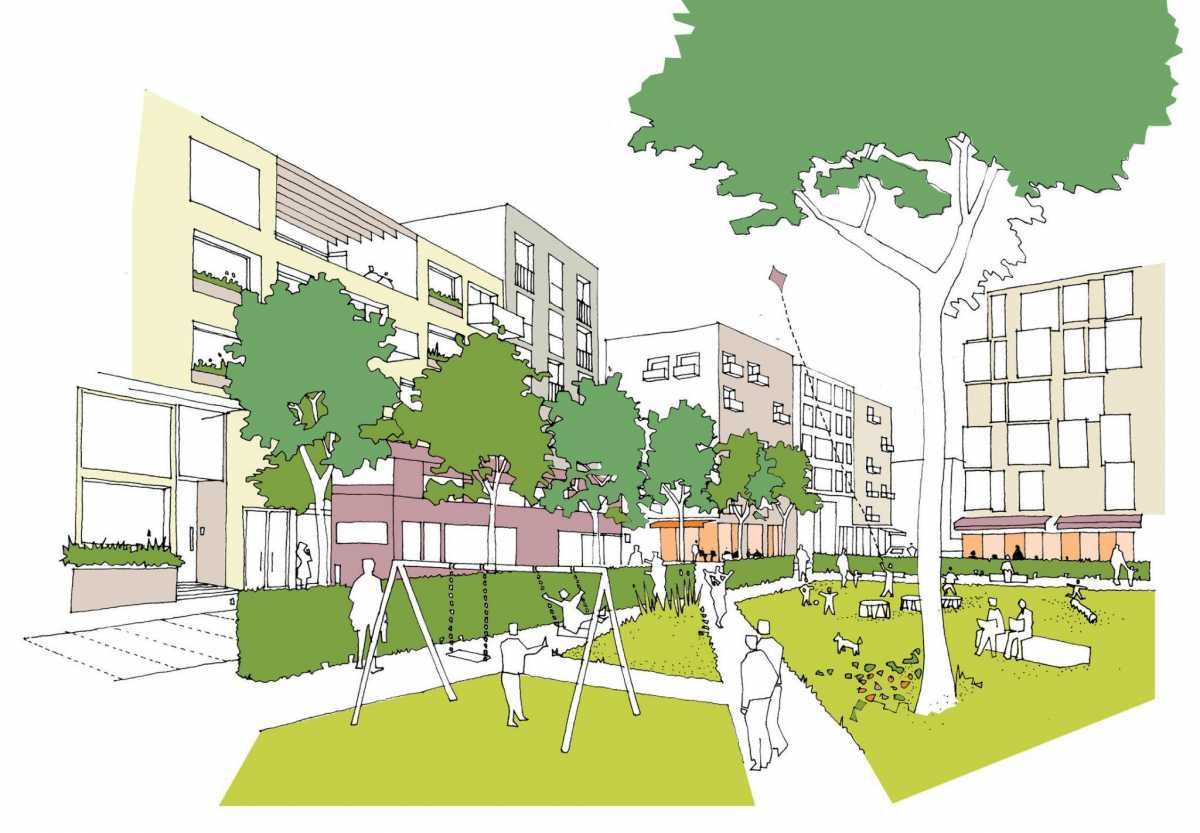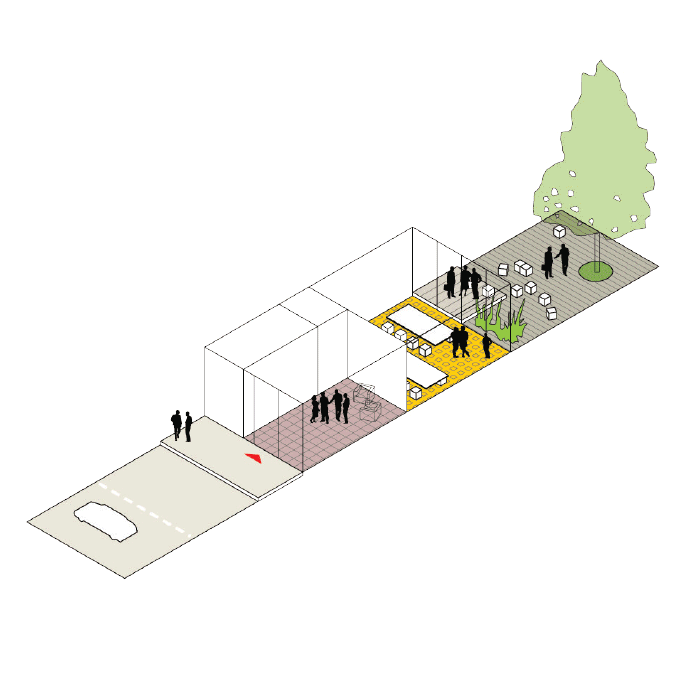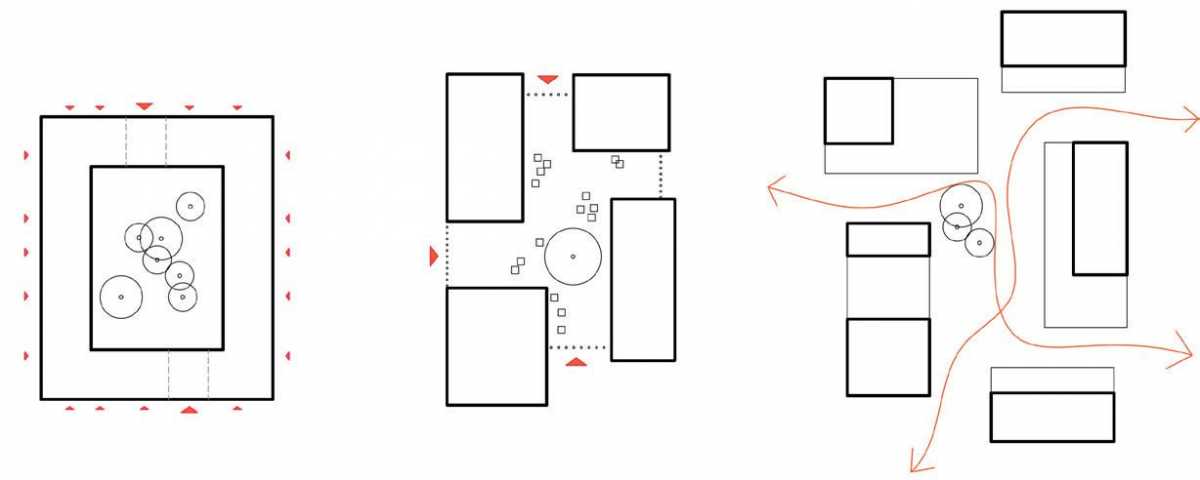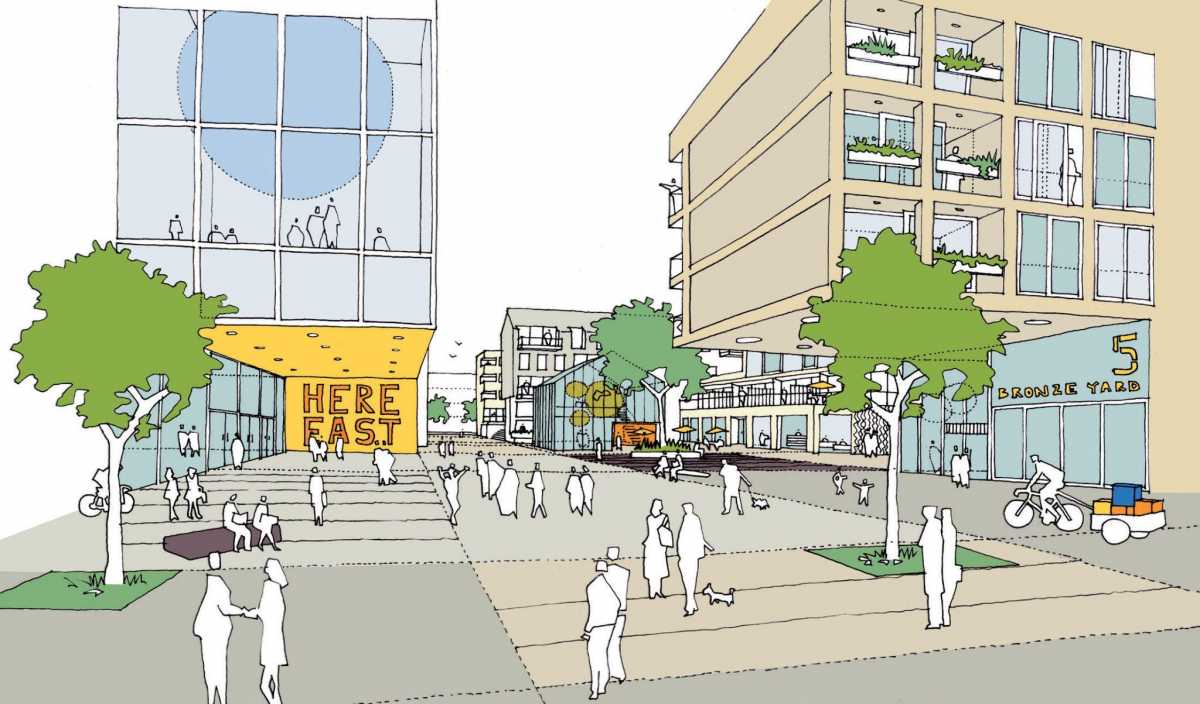Building on Hackney Wick’s Heritage to Create a New Workspace Neighbourhood
Our masterplan for this major Olympic Legacy project creates two new neighbourhoods on the western edge of Queen Elizabeth Olympic Park. The masterplan delivers 1500 new homes and 18,000 square meters of retail, work and community spaces: bordering the Lee Navigation canal and creative quarters of Hackney Wick and Fish Island.
Our detailed design of Eastwick draws inspiration from its neighbouring quarters: it proposes a live/work environment around a loose arrangement of yards and mixed-use buildings, with informal connections and open spaces. The varied massing, mix of uses and façade articulation create a layered, rich environment that gives the area a distinct character. The yard spaces are used as points of access, temporary outdoor workspaces or event spaces. Their intimate human proportions encourage conviviality and allow for ground floor public-private interaction. The Yards become a place where living, working and local culture converge, where urbanity meets the park, and where the character of Hackney Wick and Fish Island is embraced and celebrated at a key crossing point over the canal.
- Sweetwater and Eastwick
- UK, London
- Client
- London Legacy Development Corporation\
Argent\
Mace Group\
Peabody - Programme
- 195,000 residential space\
18,000 m2 commercial, retail and community space\
Site area: 14 ha\
Workscope: Design Development\
Status: Delivered\
Team: Studio Woodroffe Papa\ Feilden Clegg Bradley Studios\ Architecture 00\ Maccreanor Lavington\ Studio Engleback\ Space Hub
Building on Hackney Wick’s Heritage to Create a New Workspace Neighbourhood
