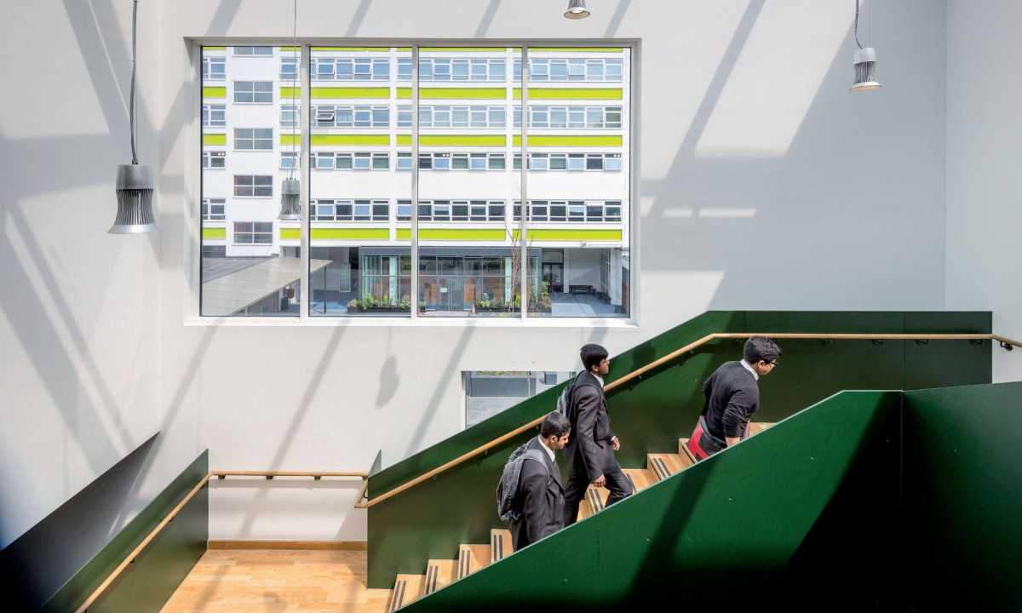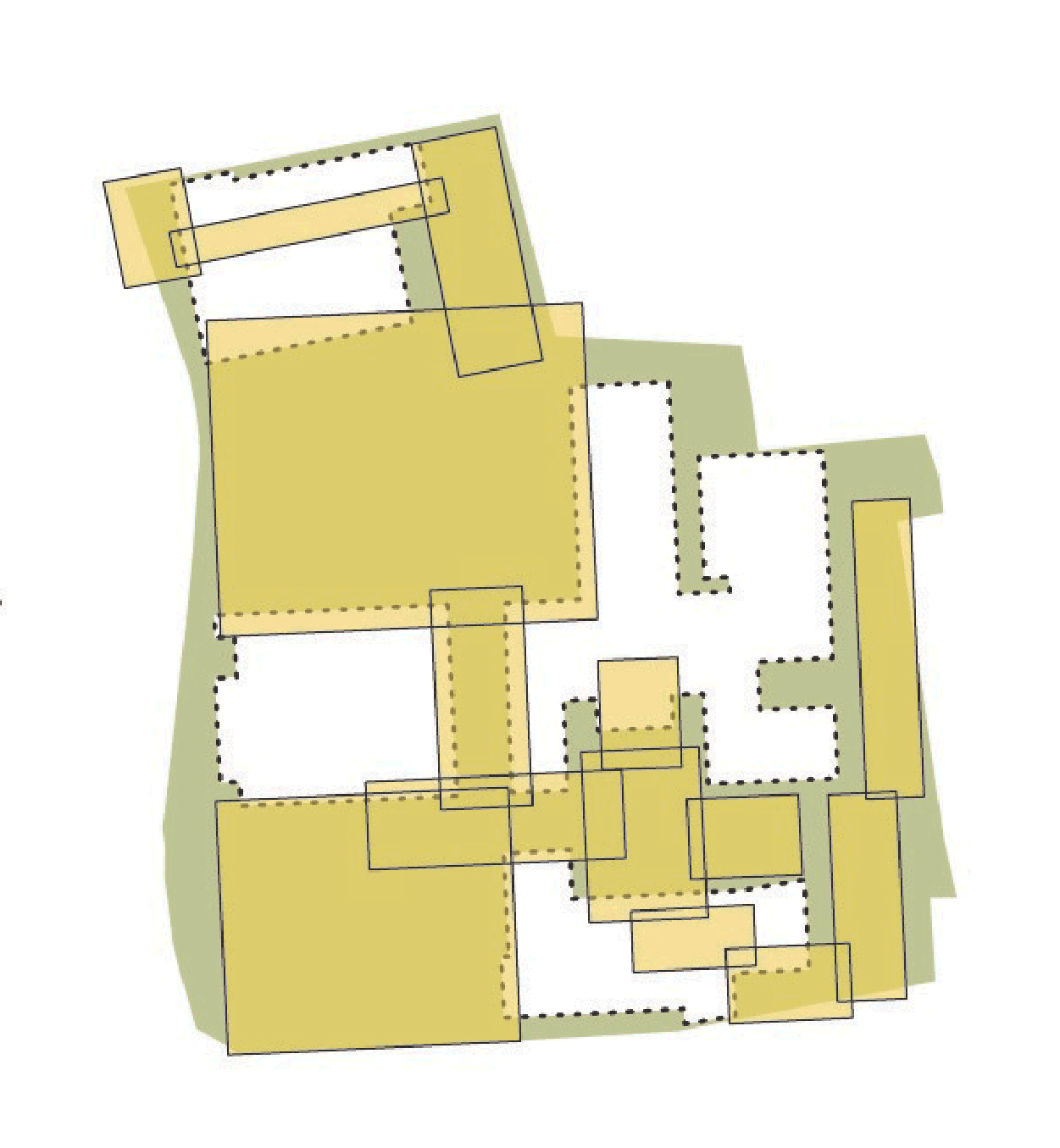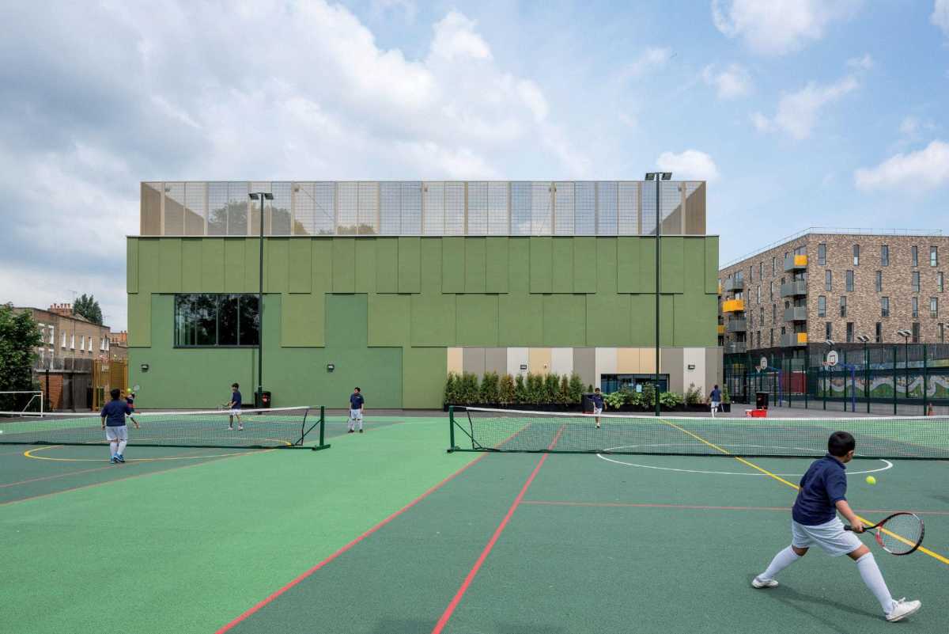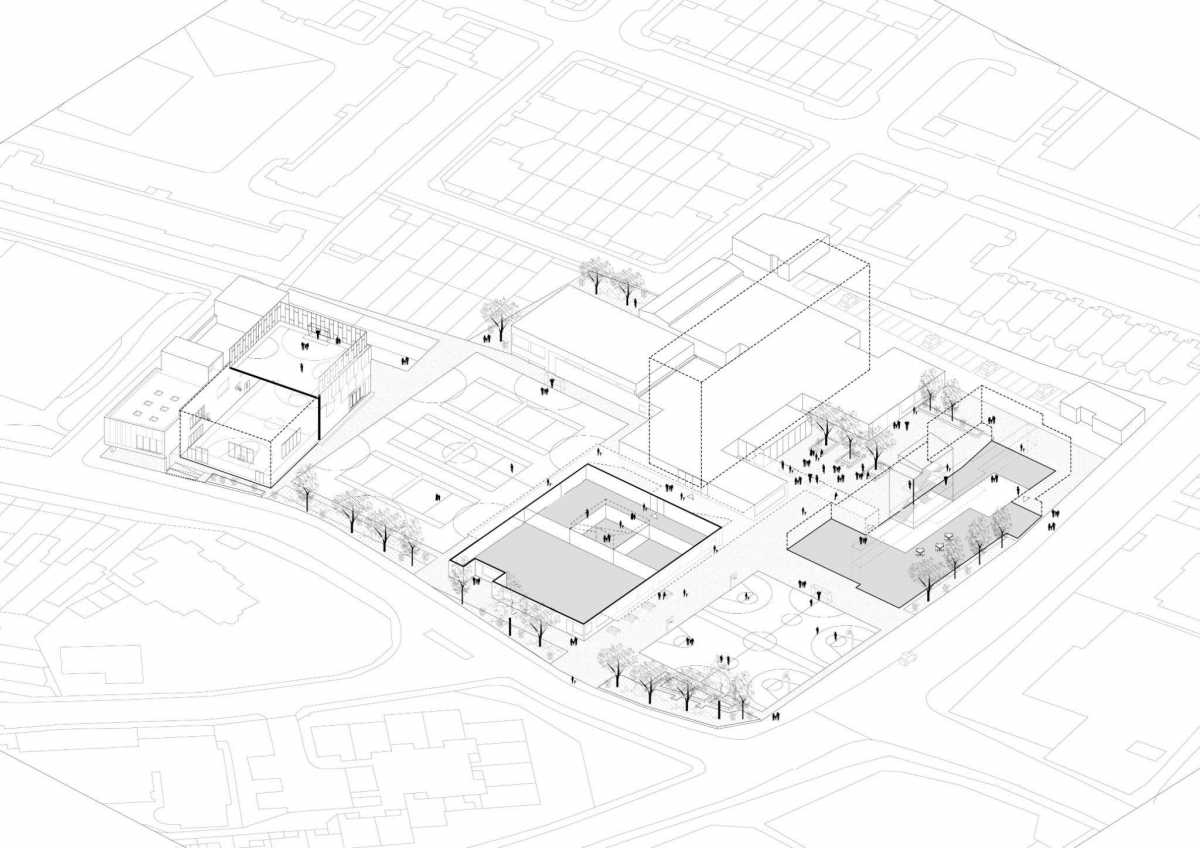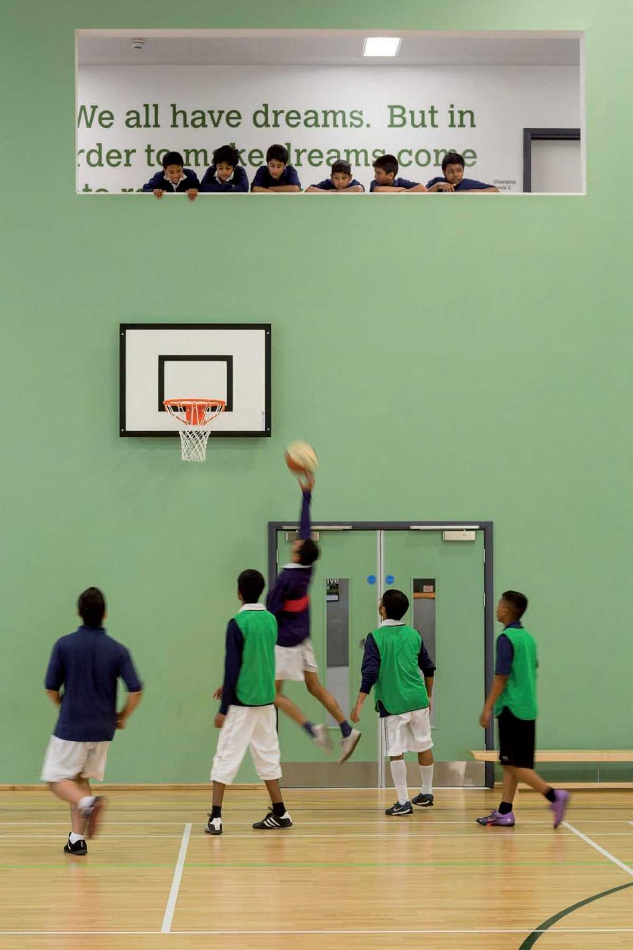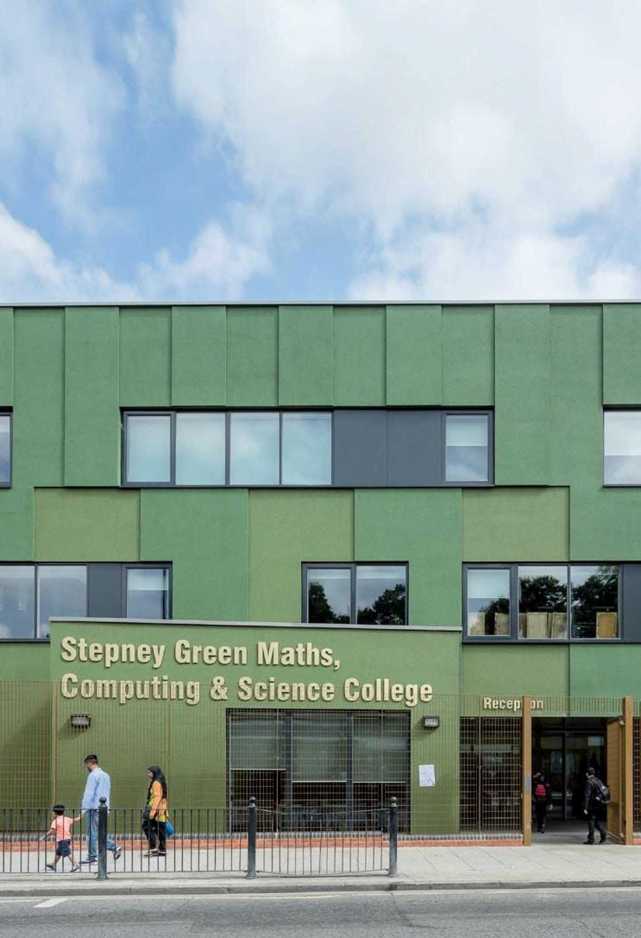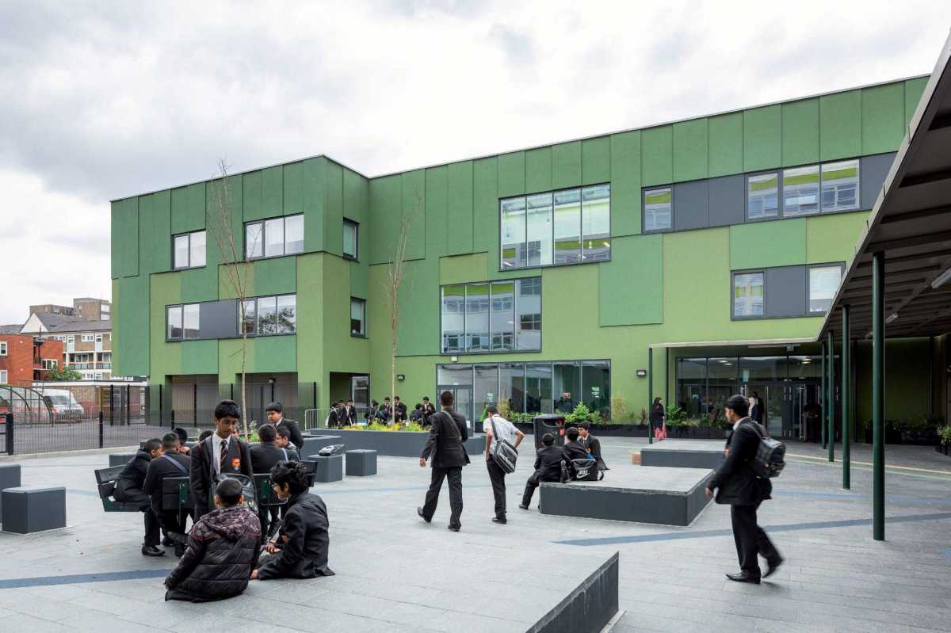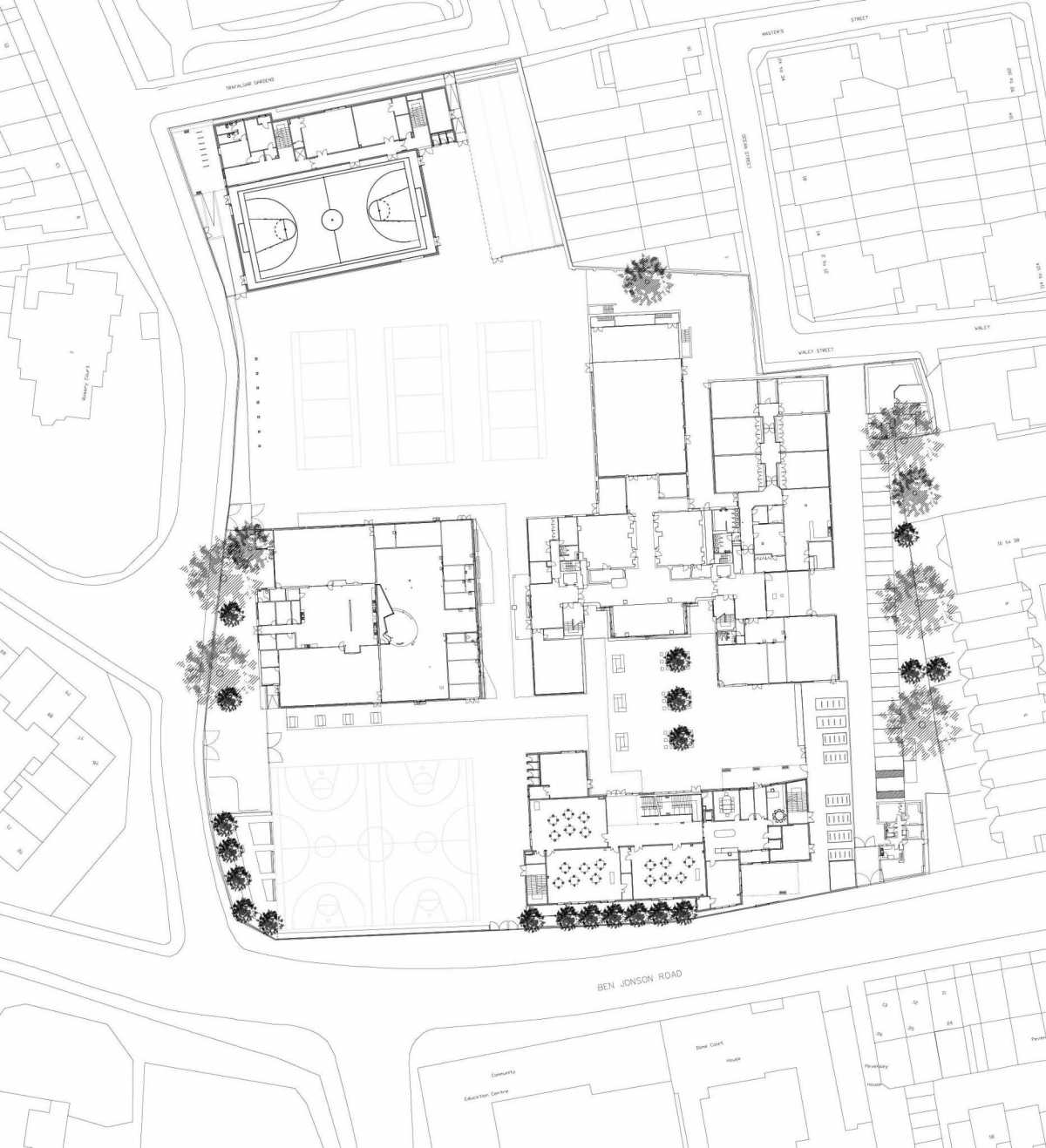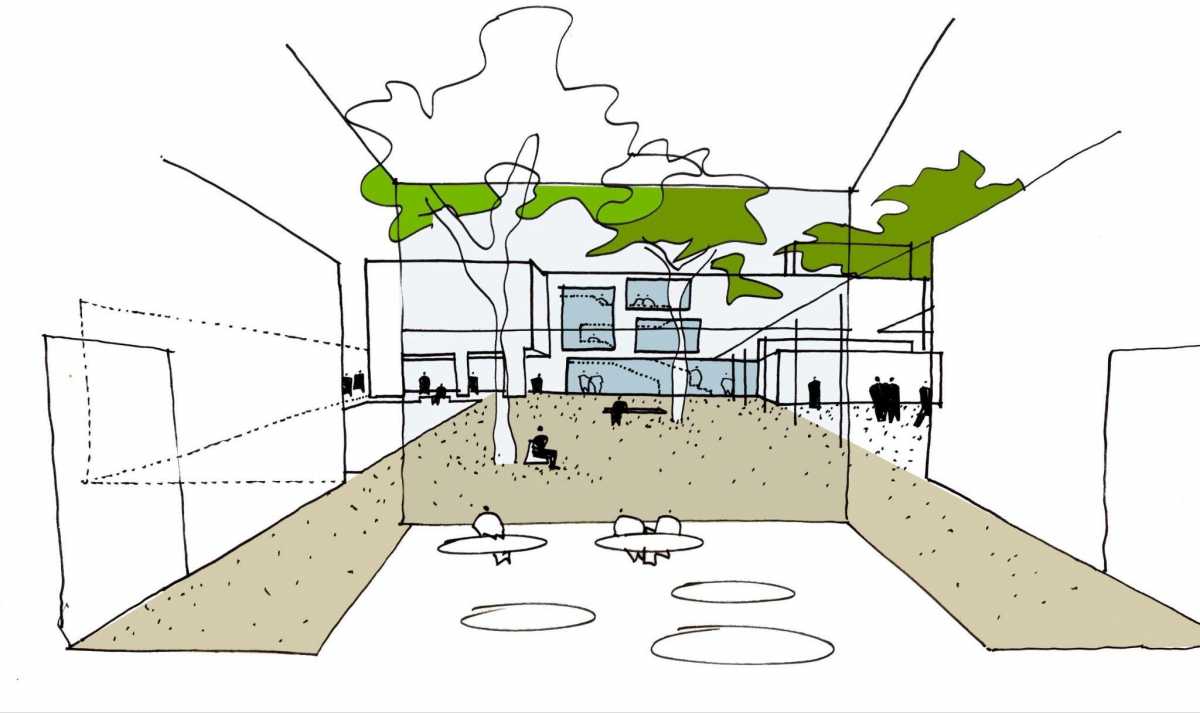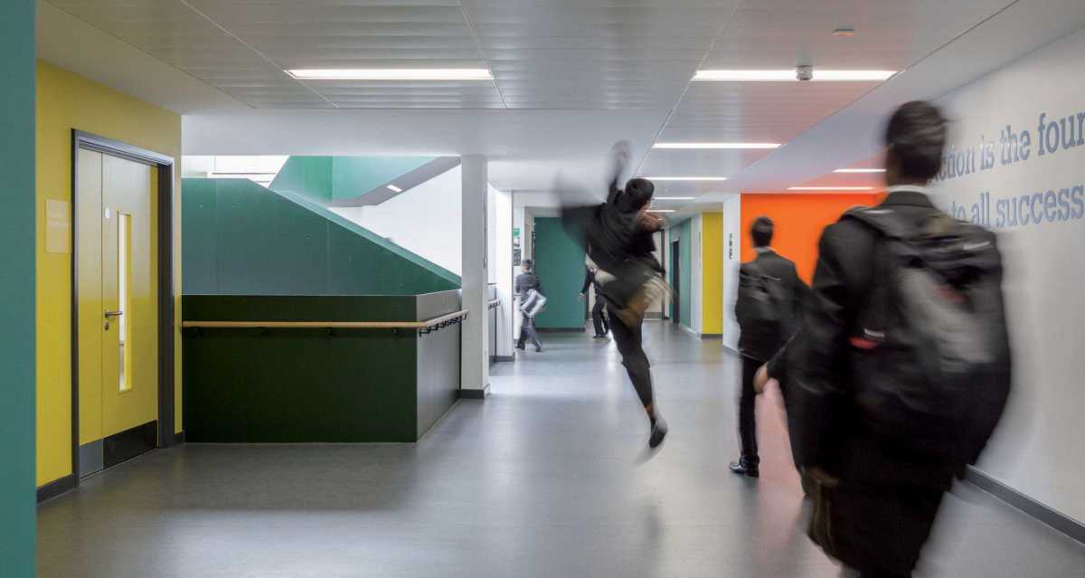Transforming and Renovating a School to Become a Community-orientated ‘School of the Future’
As part of the UK government’s Building Schools for the Future program, we were commissioned to transform Stepney Green school, introduce a dynamic learning environment, and raise the school’s profile within the borough by providing adult evening classes and weekend learning opportunities for local residents. Our tasks included renovating the existing library and classrooms, delivering two new buildings, and providing new sports and play areas.
The existing school comprised single storey buildings and an eight-storey tower, isolated from its surroundings. We proposed an educational campus that integrates new and refurbished buildings set within a landscape of diverse, open spaces and play areas. Two new buildings, a teaching block and a sports hall, are at positioned on the school boundary.
New entrances and large windows to the activity studios and classrooms activate the surrounding streets. The sports hall includes a Sports England compliant 4-court gym, activity studio and roof-top sports pitch. The teaching block combines the art and technology departments with a new main entrance. Inside, a broad open stair is complemented by break out spaces at each floor for individual and small group work.
- Stepney Green School
- UK, London
- Client
- Stepney Green Maths & Computing College\
Bouygues UK - Programme
- 2690 m2 multi-functional educational space\
1495 m2 gymnasium\
1165 m2 refurbished school facilities\
Site area: 1.4 ha\
Workscope: Building Commission\
Status: Delivered\
Building costs: GBP 13,000,000
Transforming and Renovating a School to Become a Community-orientated ‘School of the Future’
