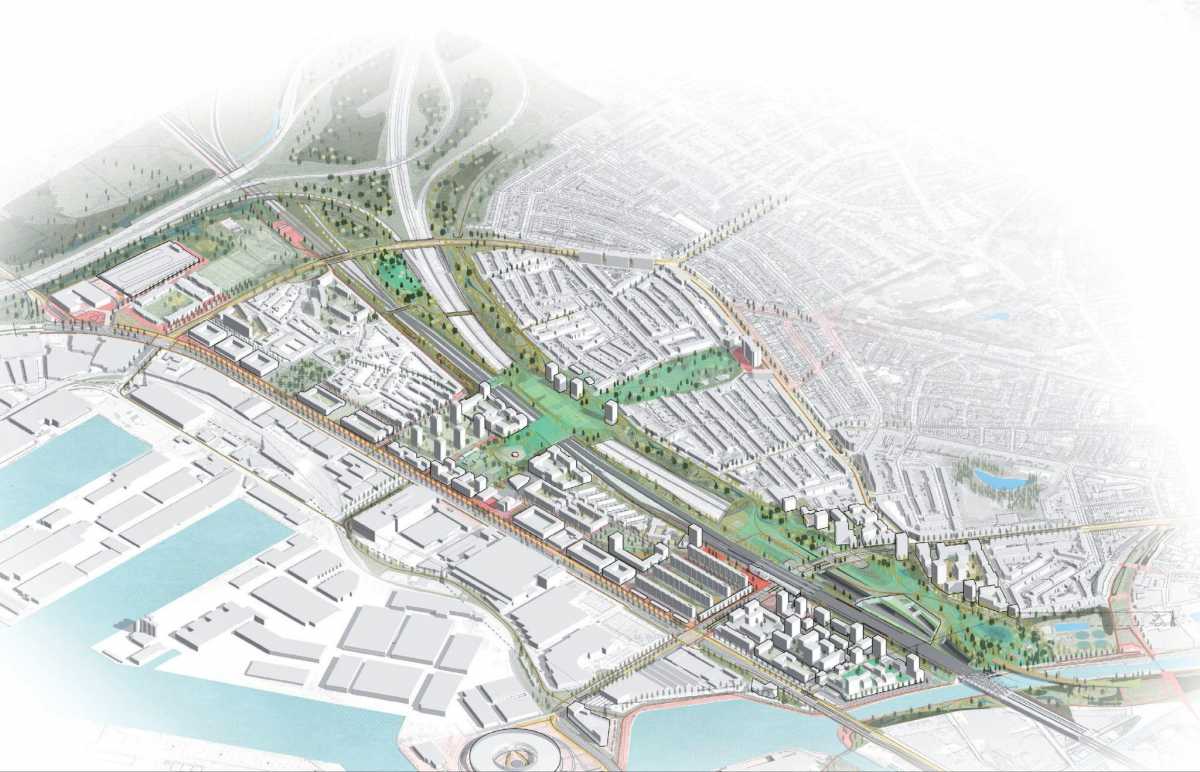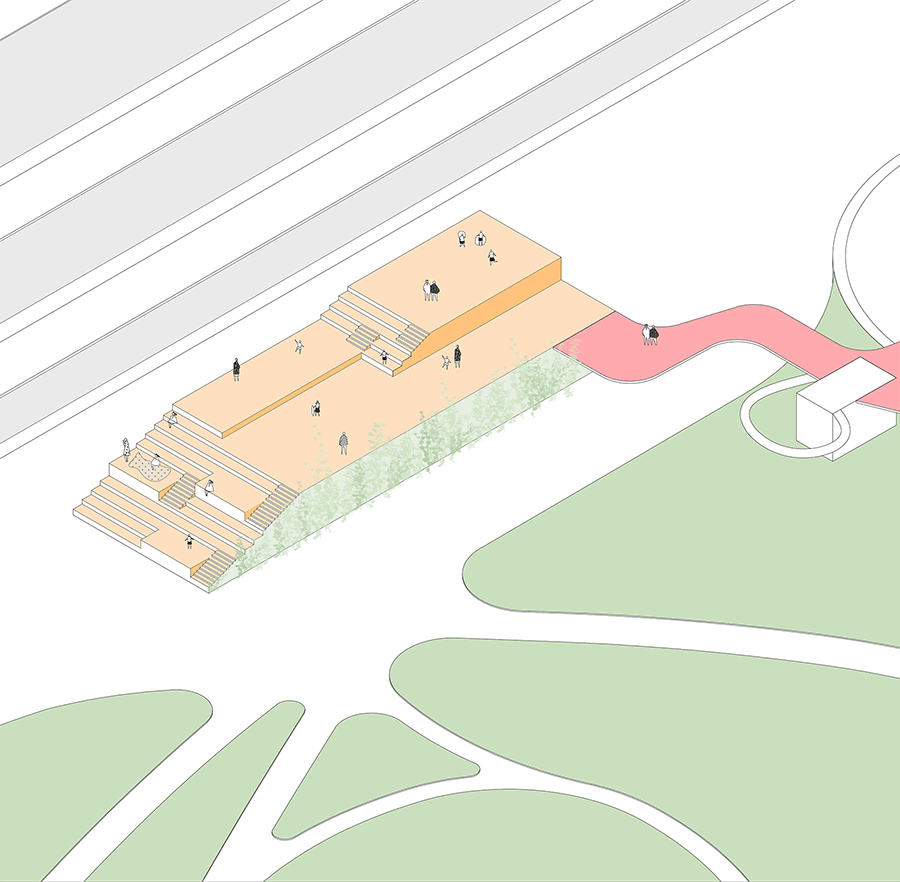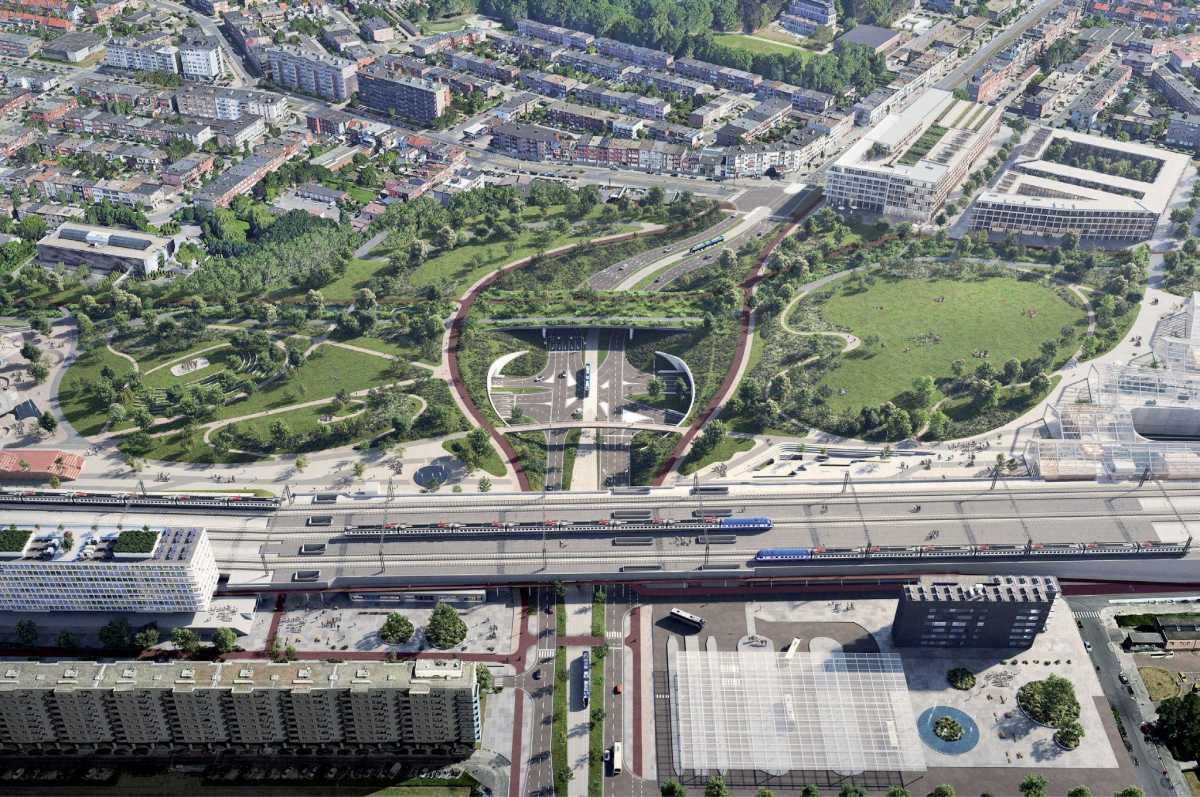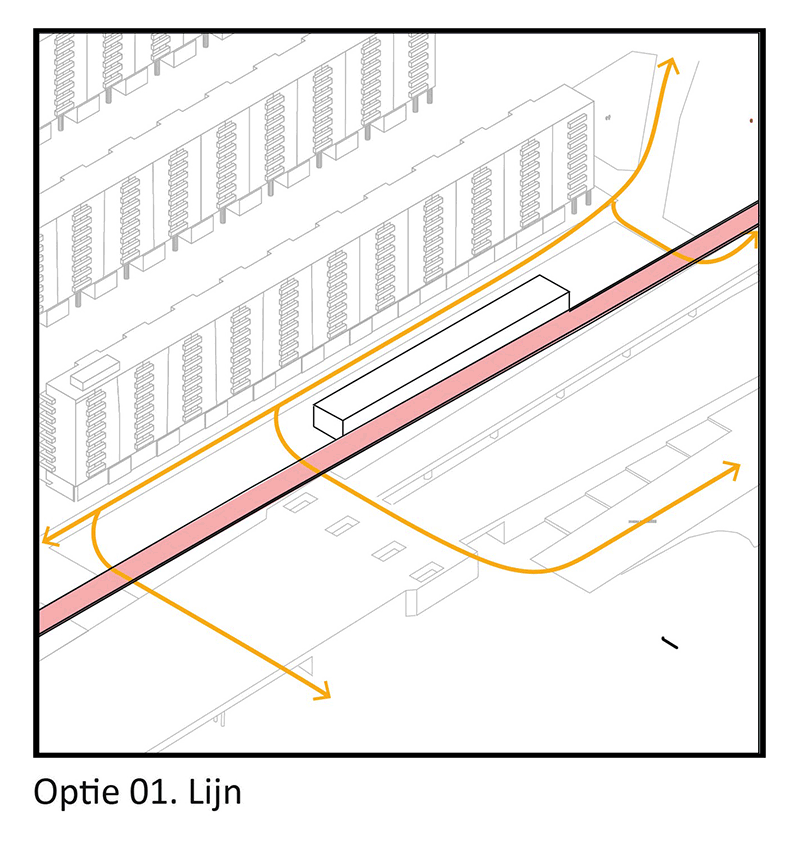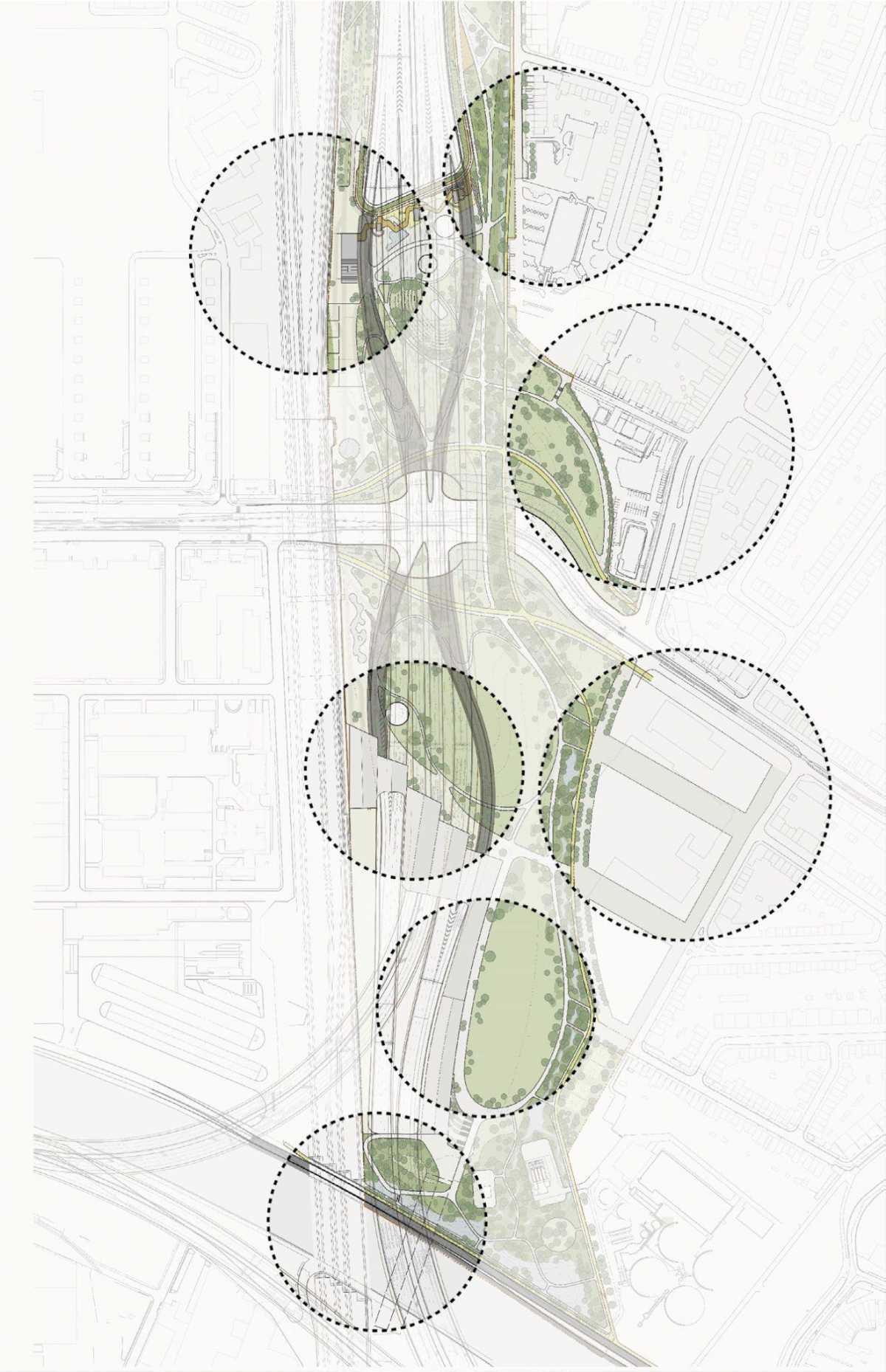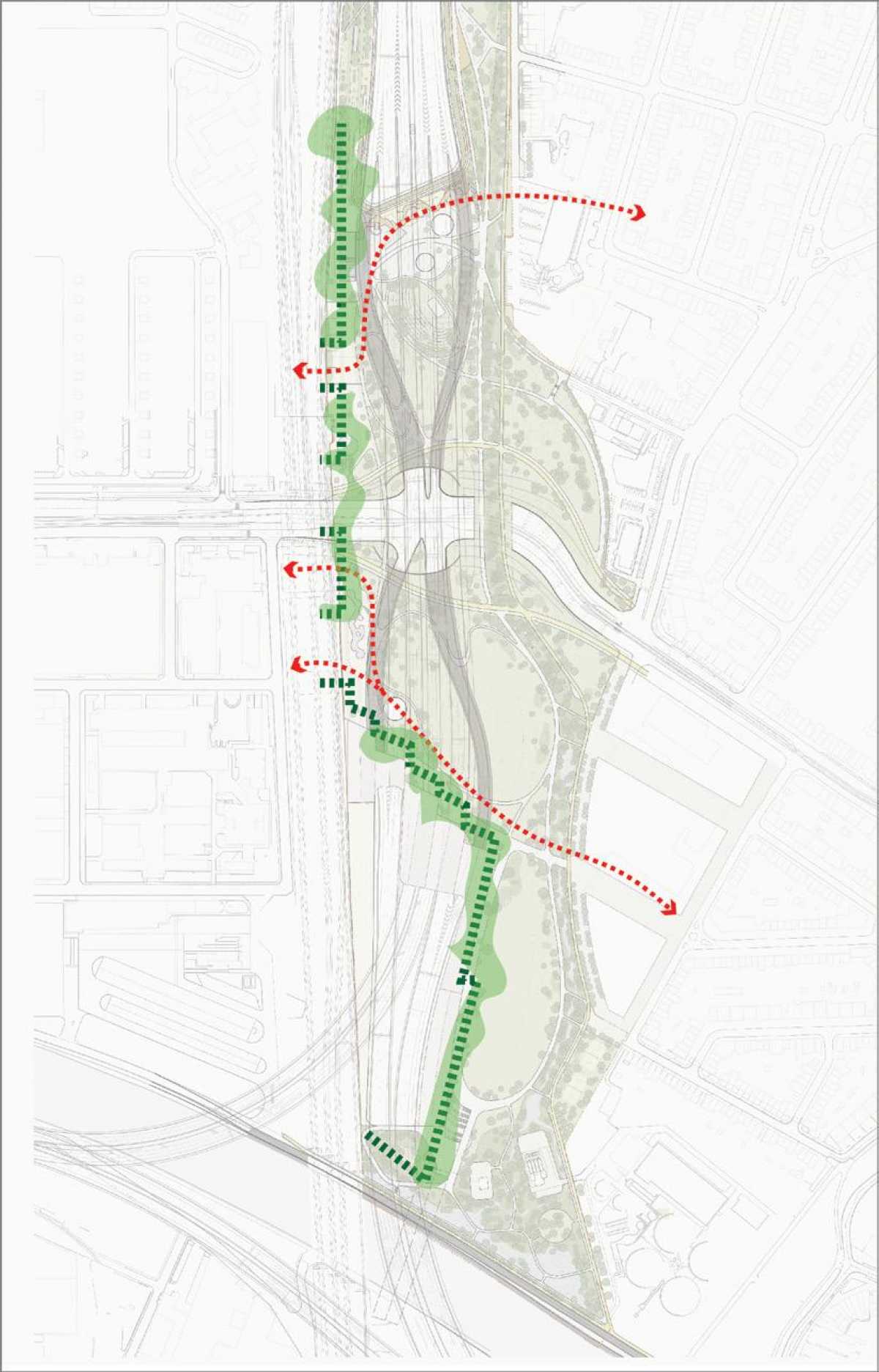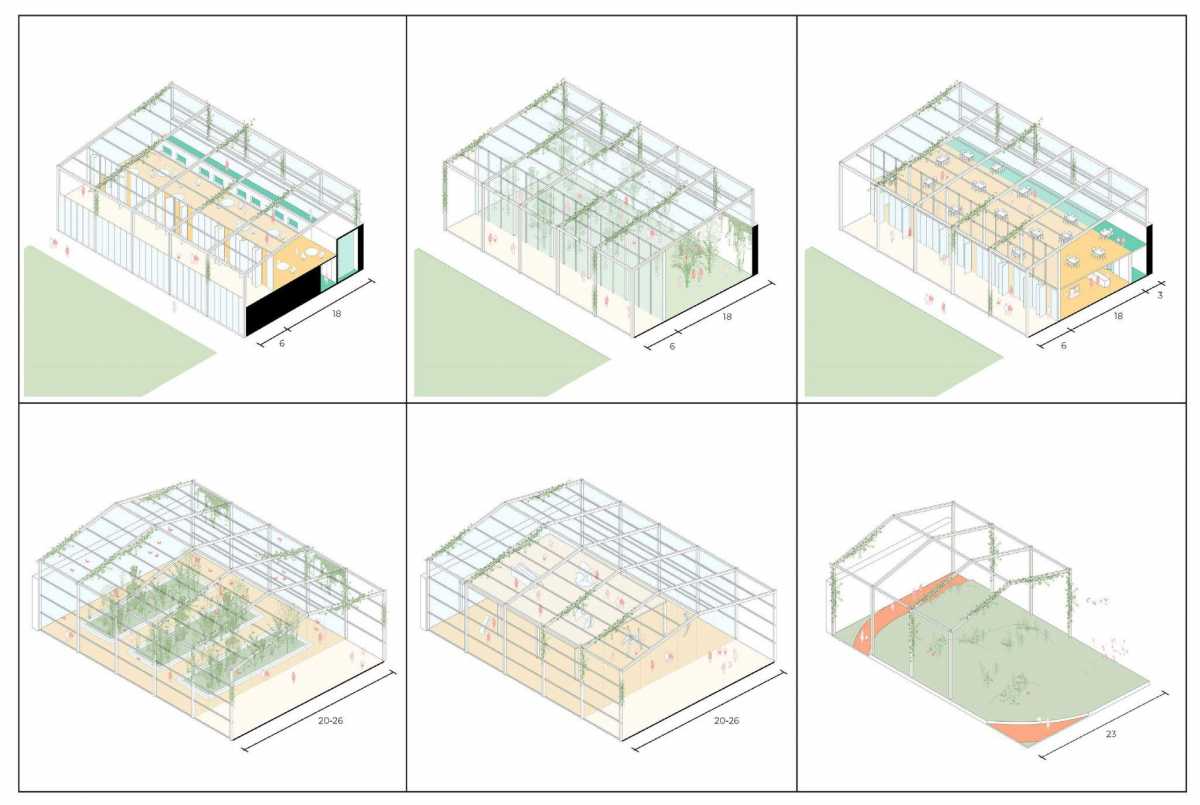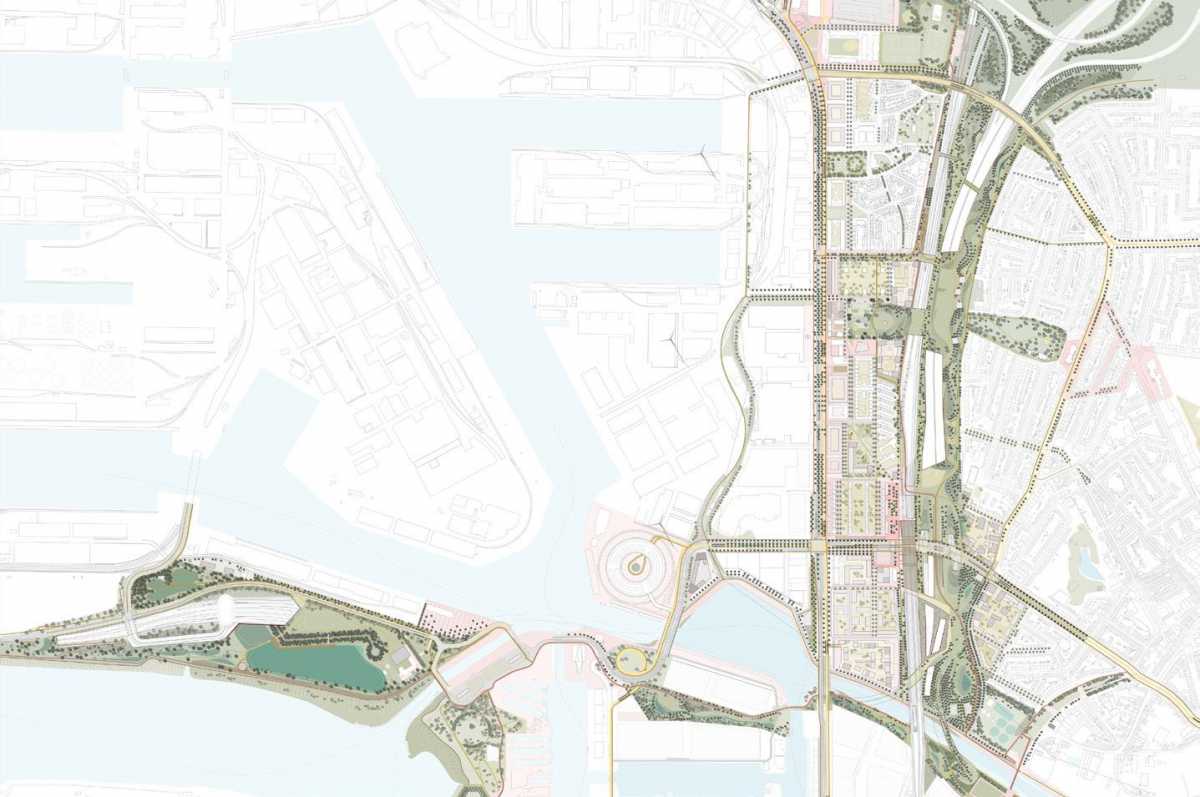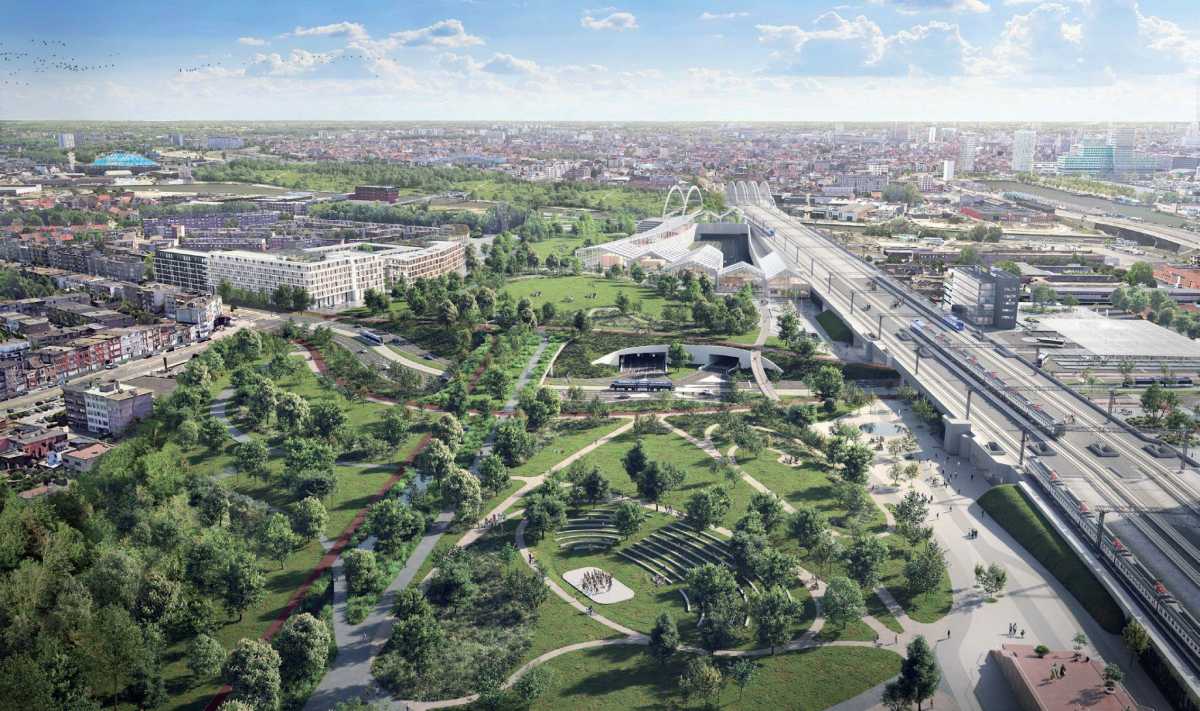Transforming Antwerp by Building Over the Ring Road, Creating a New Park and Connecting Neighbourhoods
Studio Woodroffe Papa, in collaboration with Buur, Latz and Greisch, were appointed by the Flemish Government as masterplanners for Ringpark Groenendaal, part of an ‘once in a life-time’ project to transform the Antwerp metropolitan region by building over the city’s ring road and bringing a range of new uses, green spaces and connections between different city neighbourhoods. The team was chosen following an international selection process
The main feature of the masterplan is a central metropolitan park with places for events, sports, recreation and leisure. New housing and mixed-use neighbourhoods are introduced to animate the edges of the park, and to bring new life to the area. The adjacent city districts of Luchtbal and Merksem are connected by multiple bicycle, pedestrian and ecological links.
Our role was three-fold – to establish urban guidelines for new activities, spaces and development locations on the edges the park, to re-qualify Luchtbal station as a mixed-use business district and gateway to the park, and to resolve the challenge of masking an immense tunnel opening in the centre of the park required for evacuating dust from the road and rail infrastructure situated below. We solved the third challenge by proposing a large lightweight, city glasshouse that functions as a new city landmark, bringing together urban farming and botanical gardens with spaces for education, research and public events.
- Ringpark Groenendaal
- BE, Antwerp
- Client
- The Flemish government\
City of Antwerp - Programme
- 530,000m2 housing\
99,000m2 offices\
81,000m2 workspace\
59,000m2 retail\
86,000m2 amenities\
Site area: 27 ha\
Workscope: Design Development\
Status: Ongoing\
Team: Studio Woodroffe Papa\ BUUR Part of Sweco\ Latz and Partners\ Greisch
Transforming Antwerp by Building Over the Ring Road, Creating a New Park and Connecting Neighbourhoods
