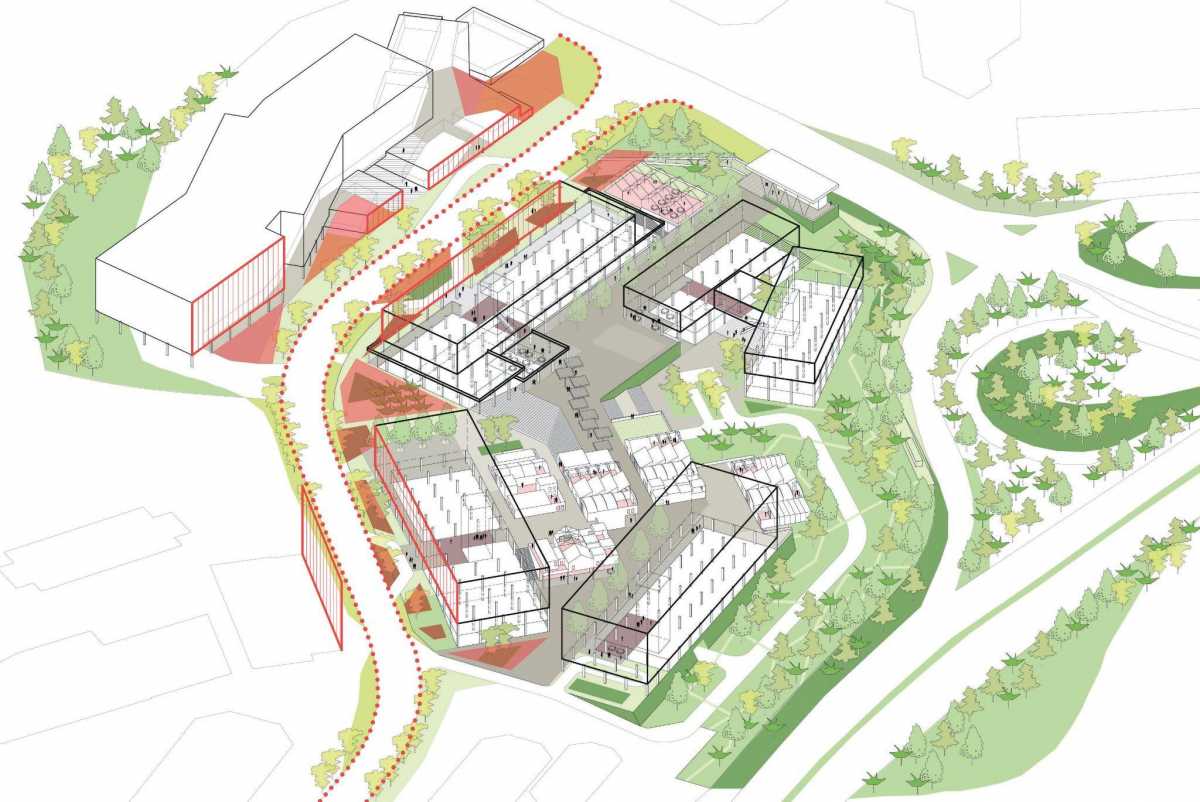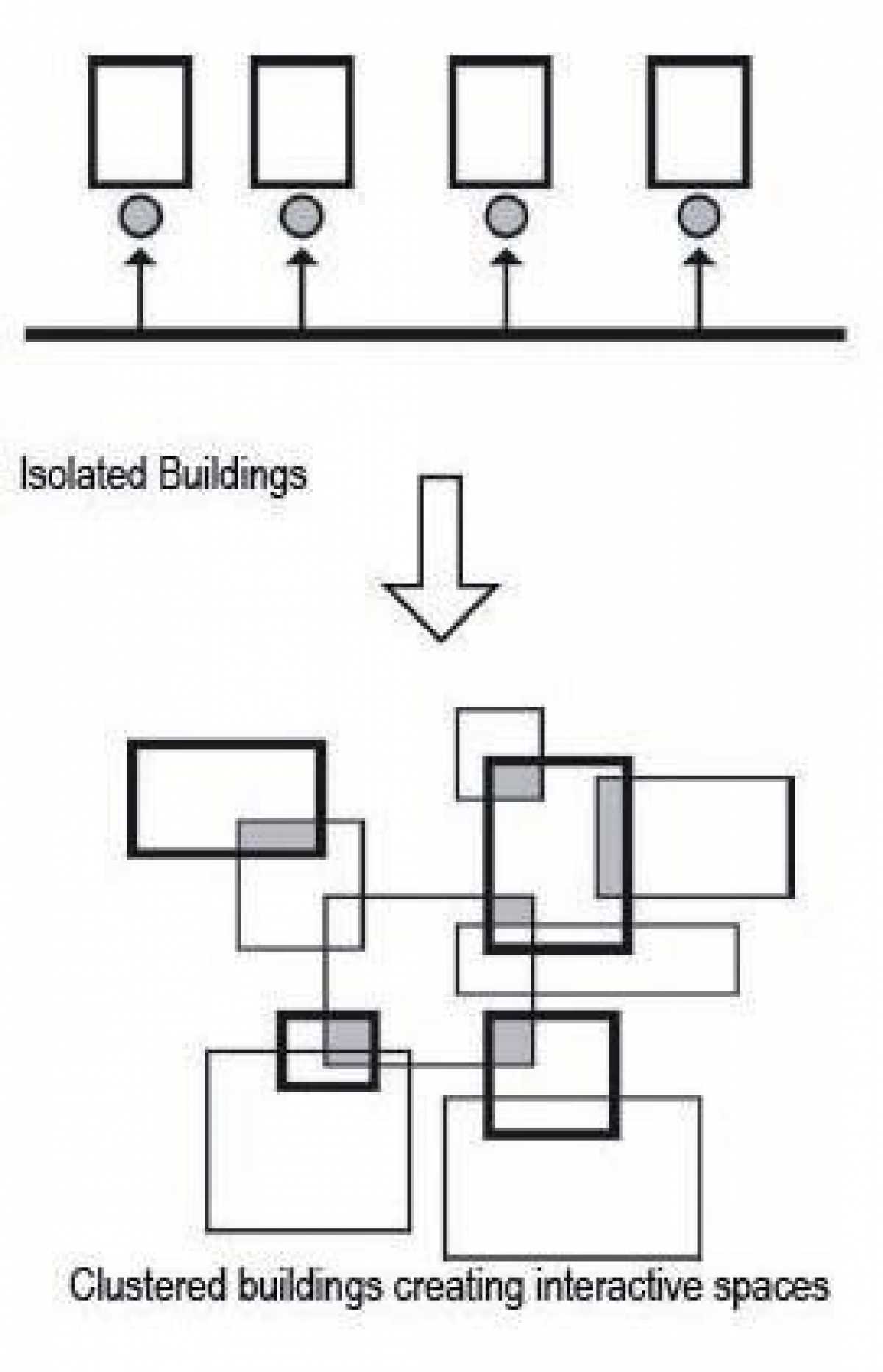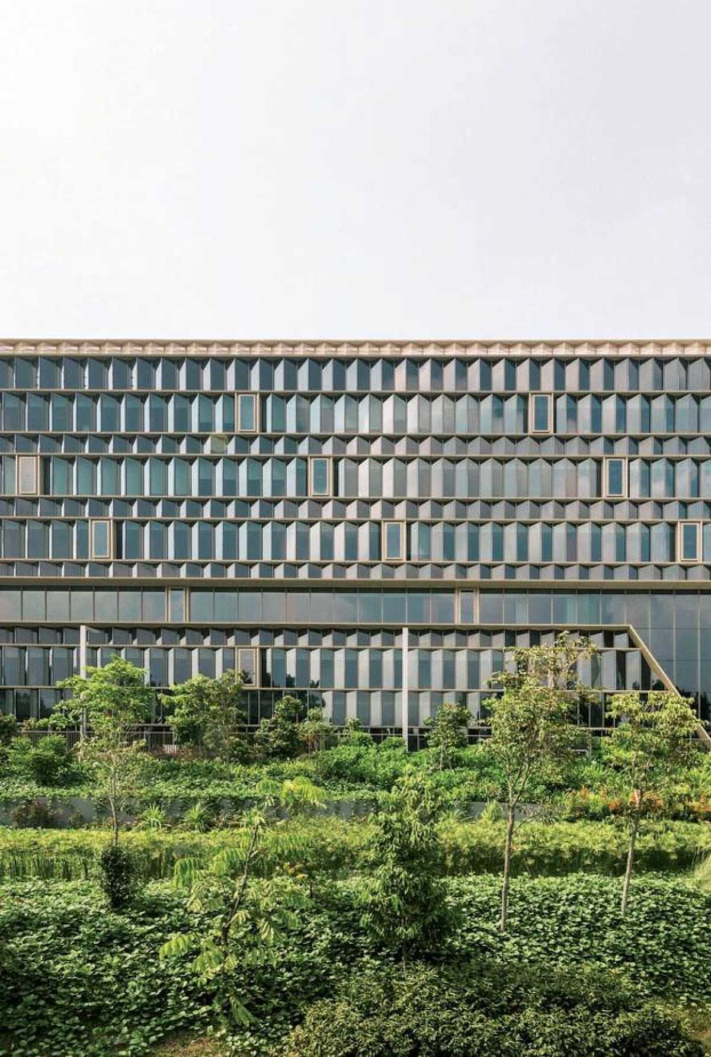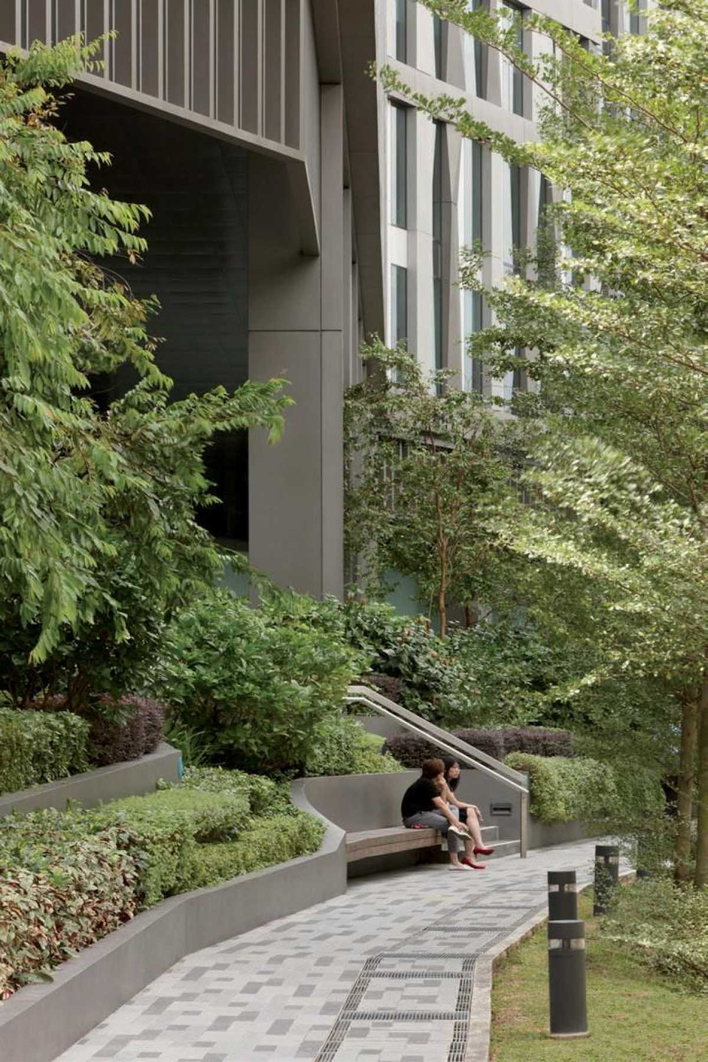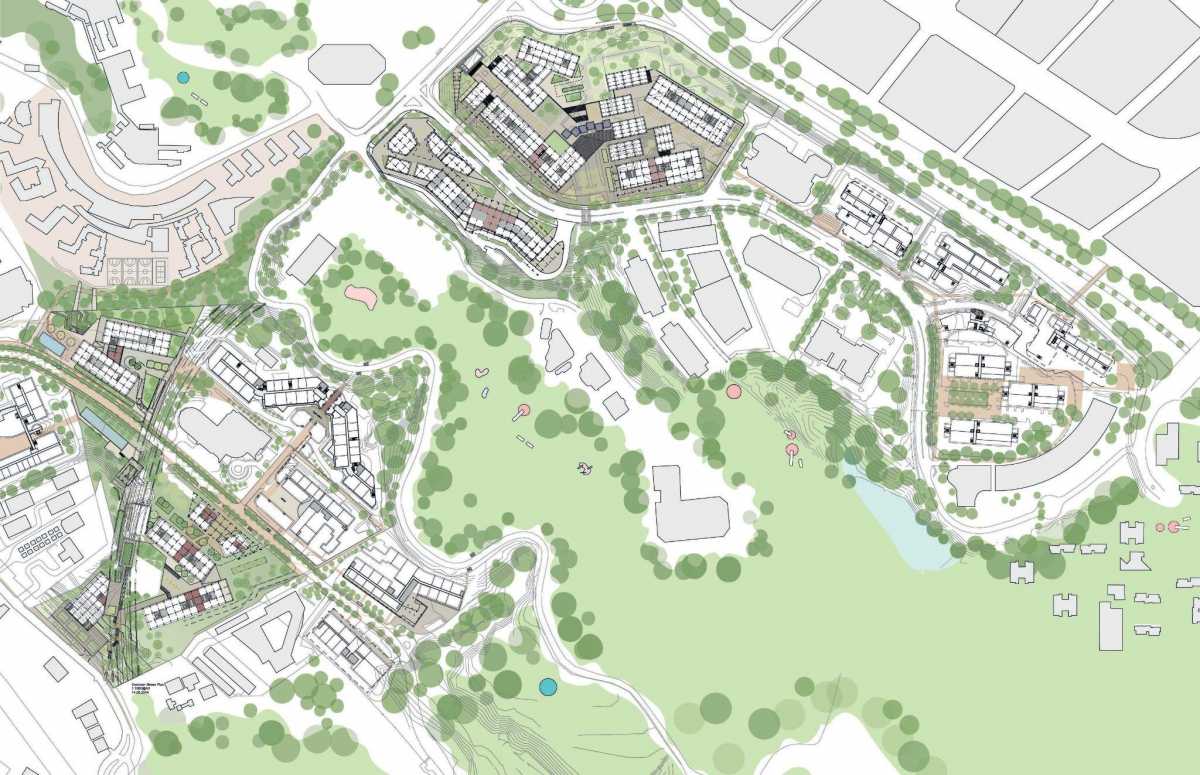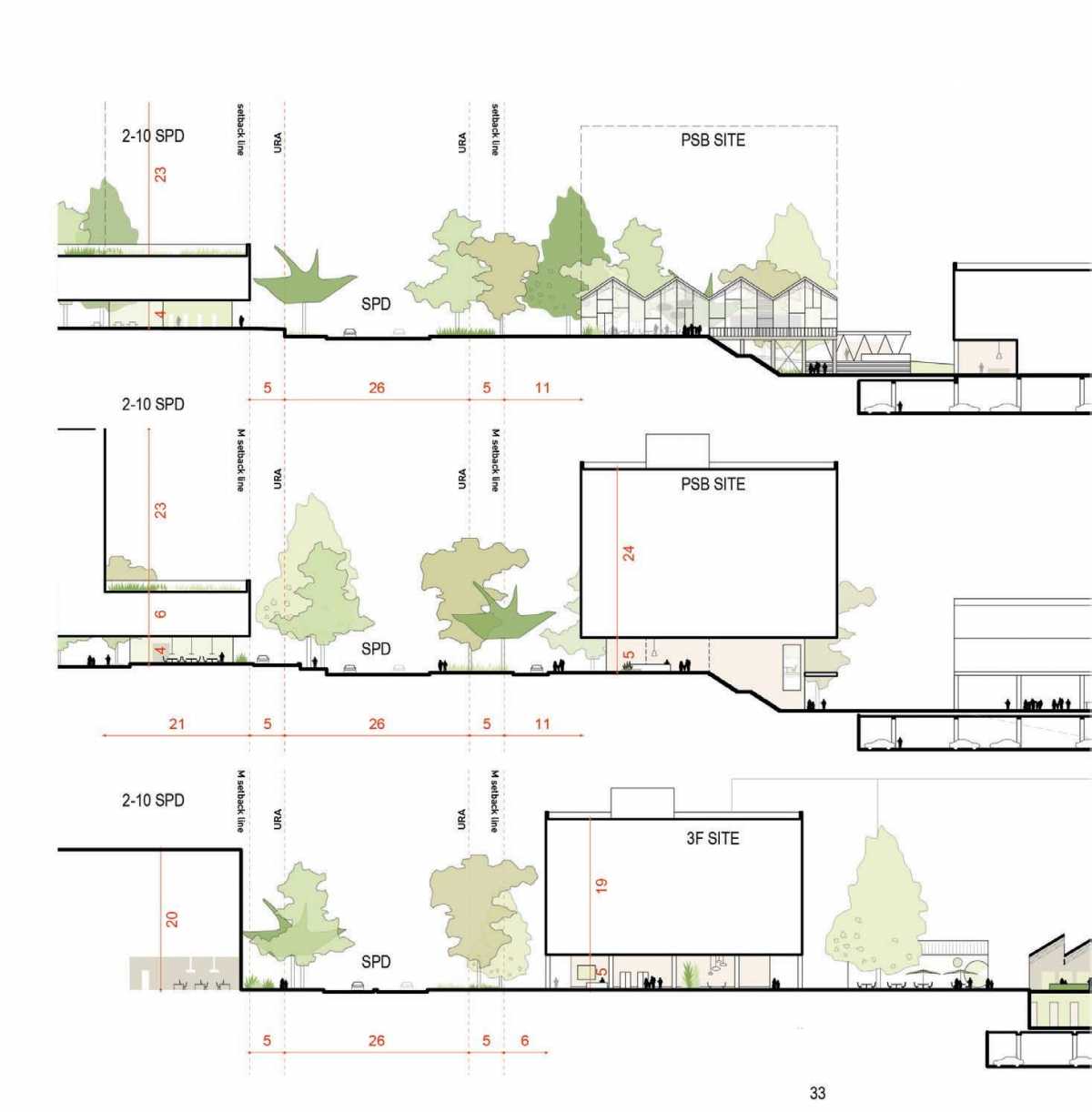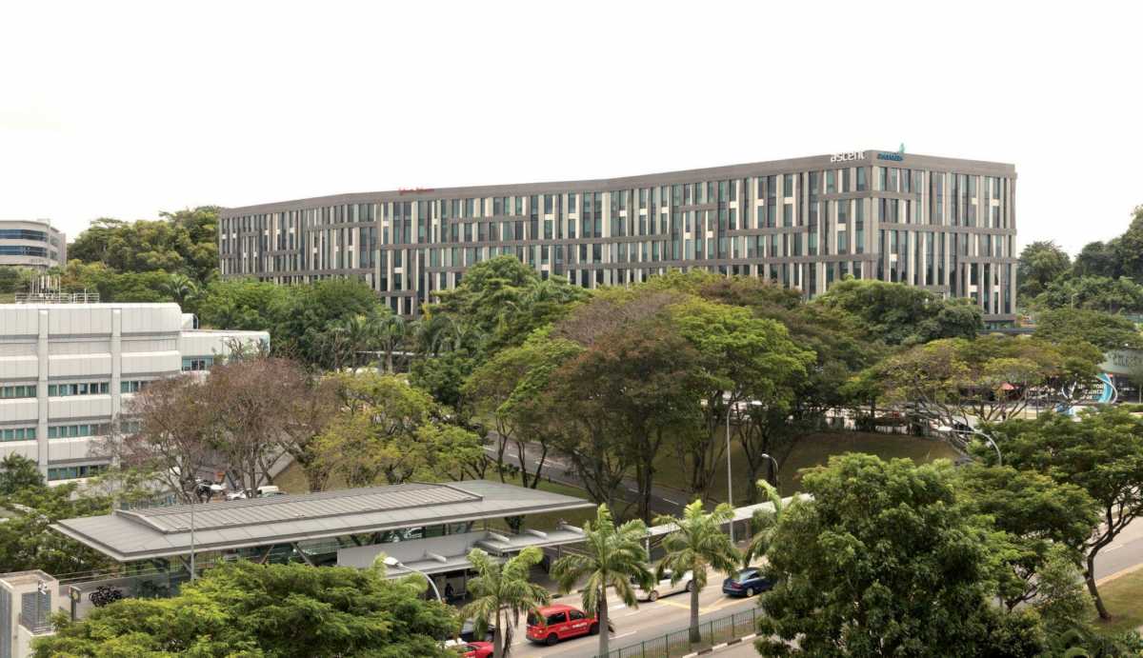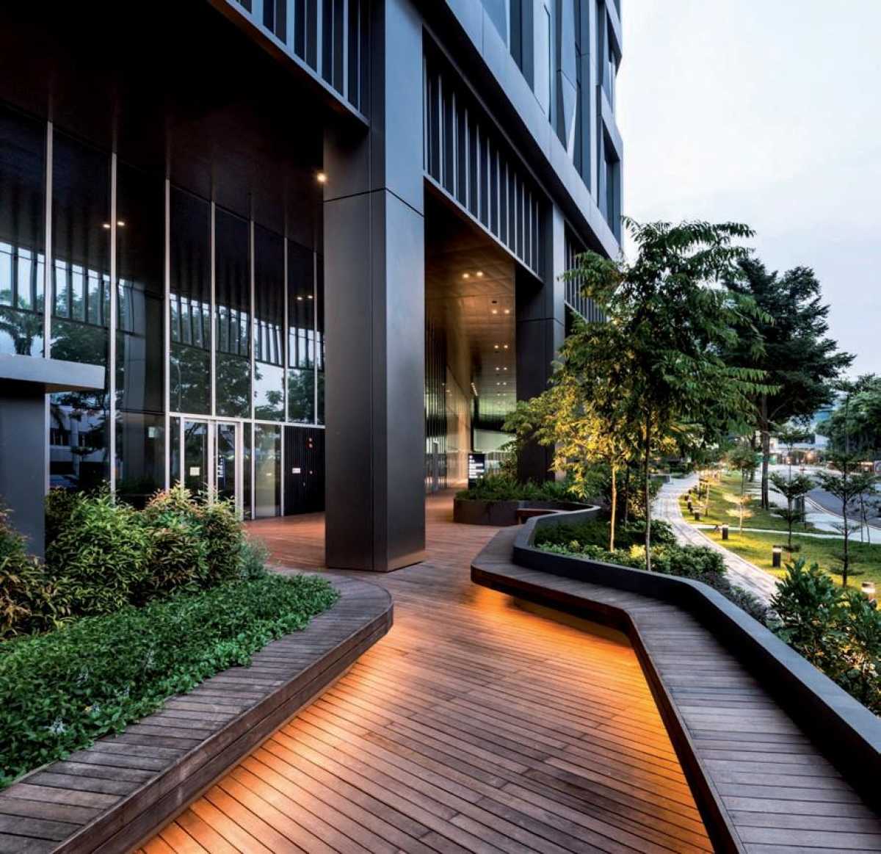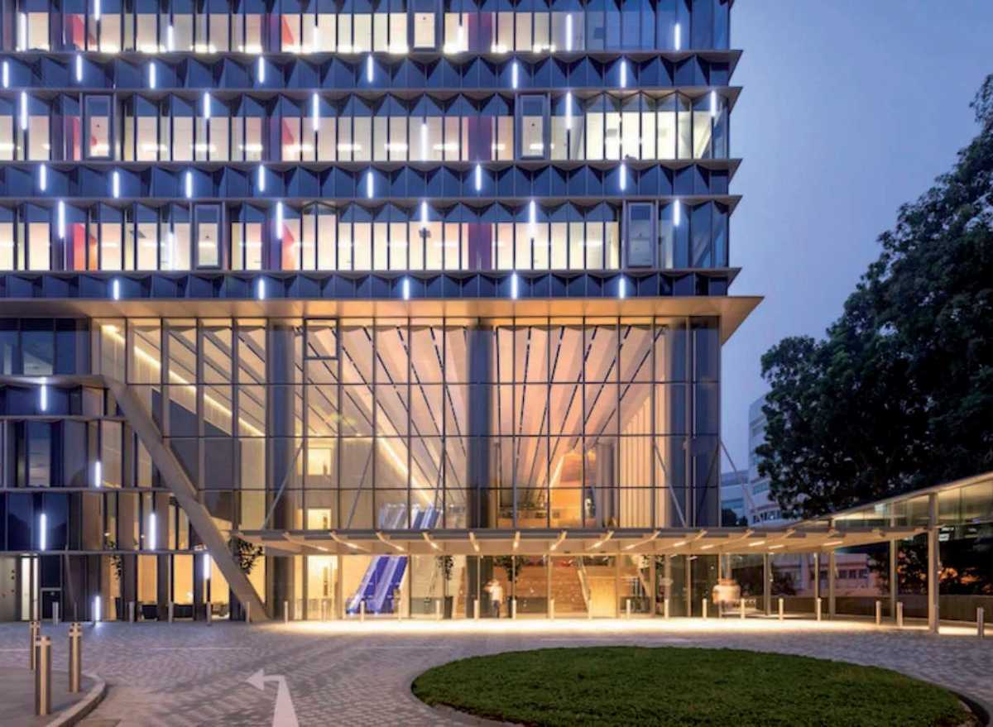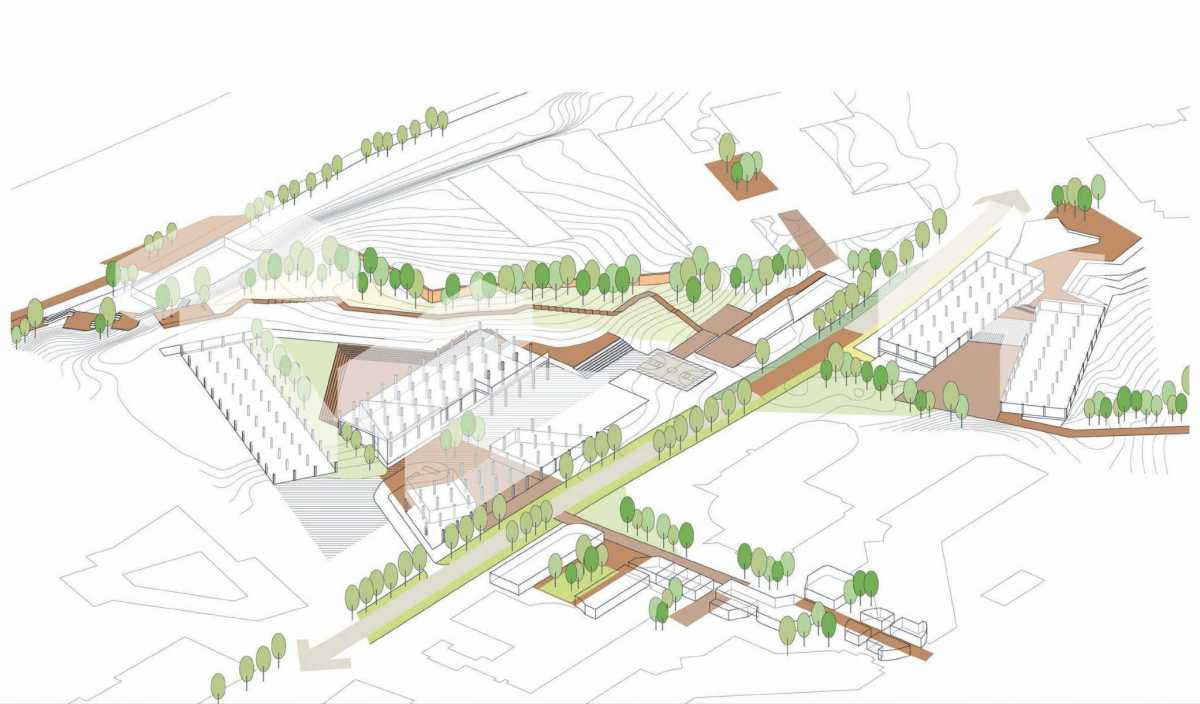Transforming the City’s First Science Park into a ‘Next Generation’ Mixed-Use, Innovation District
Studio Woodroffe Papa were commissioned to deliver the principles, strategic guidelines and master plan for the long-term transformation of two of the oldest science parks in Singapore.
Our proposal is premised on initiating a collaborative and flexible business environment. The term 'collaborative business environment' refers to the creation of collaborative business spaces on the lower floors of new buildings supported by interactive spaces between retail, cafés and workspace. The term 'flexible business environment' refers to the establishment of forward-looking, membership-based spaces for business with diverse opportunities for client exit strategies.
The slopes of Kent Ridge give the science parks their distinctive character but are also in part responsible for their isolation. The design challenge was to turn topography to advantage by improving pedestrian mobility and integrating a rich range of spaces and functions. The steep topography enables interesting solutions to both. For example, in relation to prioritizing pedestrian mobility while continuing to accommodate private cars and effective servicing, the slope can enabl drop-off, servicing, and parking access to be separated from a pedestrian environment of lifestyle amenities.
- Singapore Science Park
- SGP, Singapore
- Client
- Ascendas Land Pte
- Programme
- Offices, retail, commercial space, restaurants, event facilities, 300 car parking spaces\
Site area: 75 ha\
Workscope: Detailed Masterplan\
Status: Delivered\
Team: Studio Woodroffe Papa\ Lawrence Barth
Transforming the City’s First Science Park into a ‘Next Generation’ Mixed-Use, Innovation District
