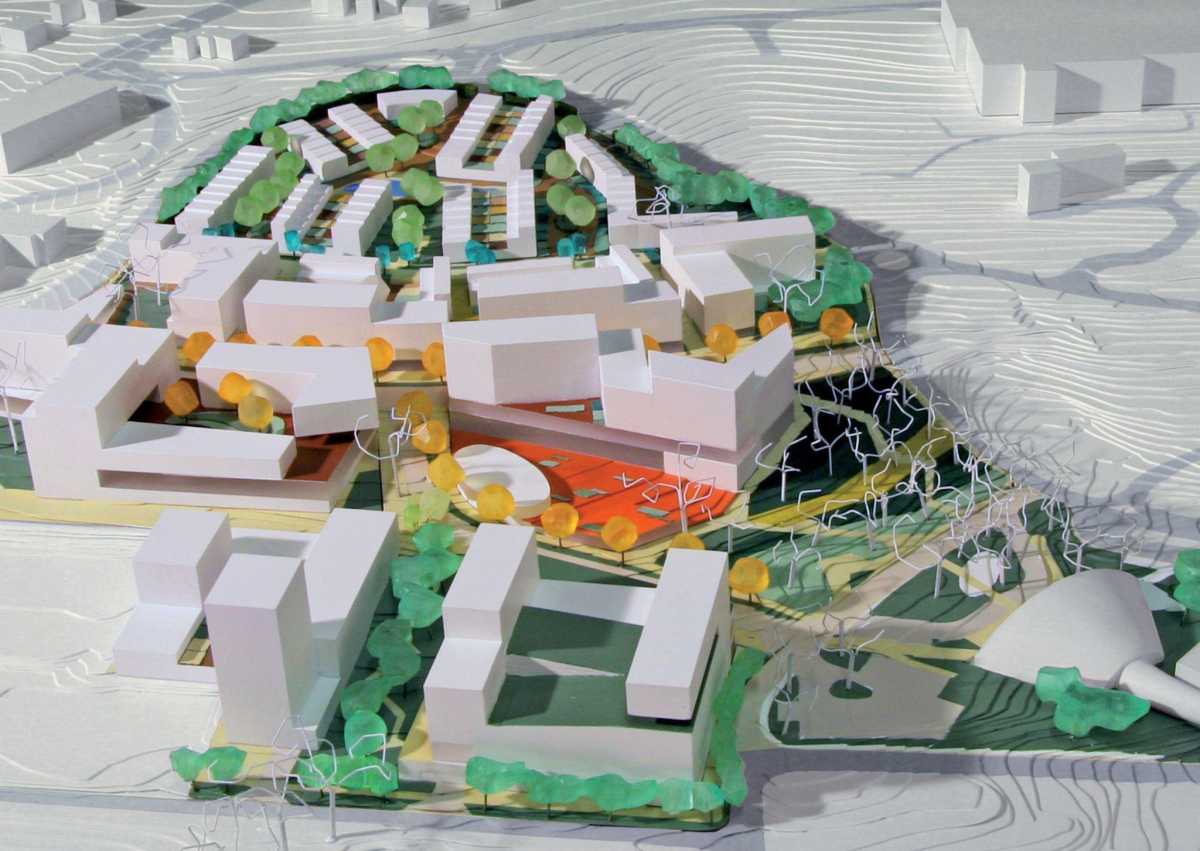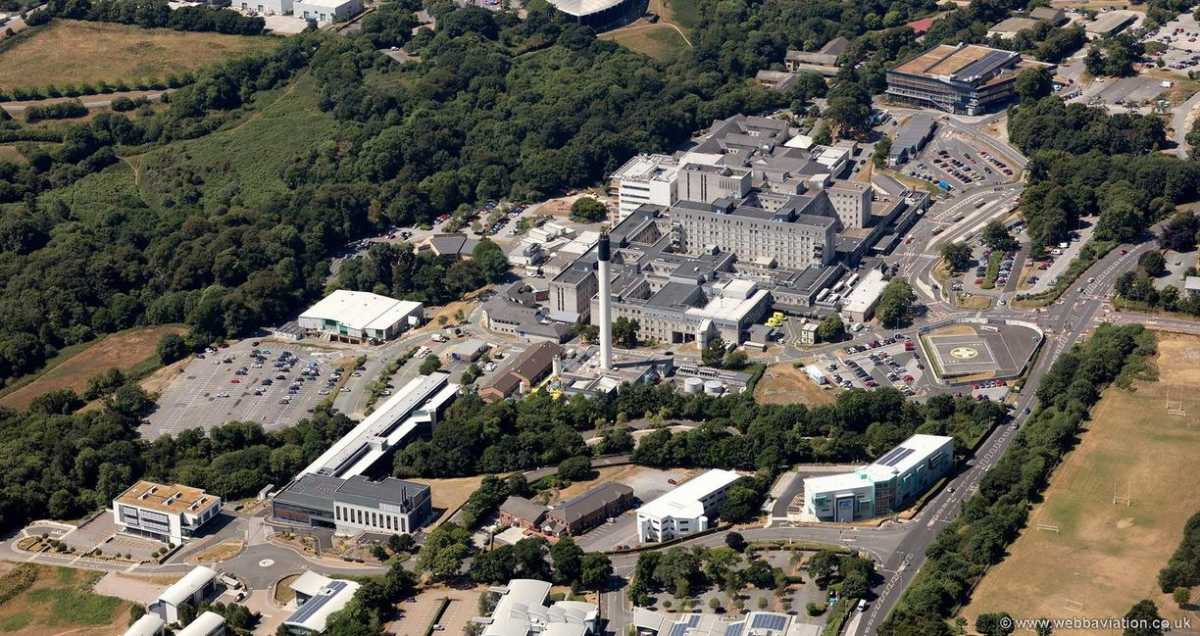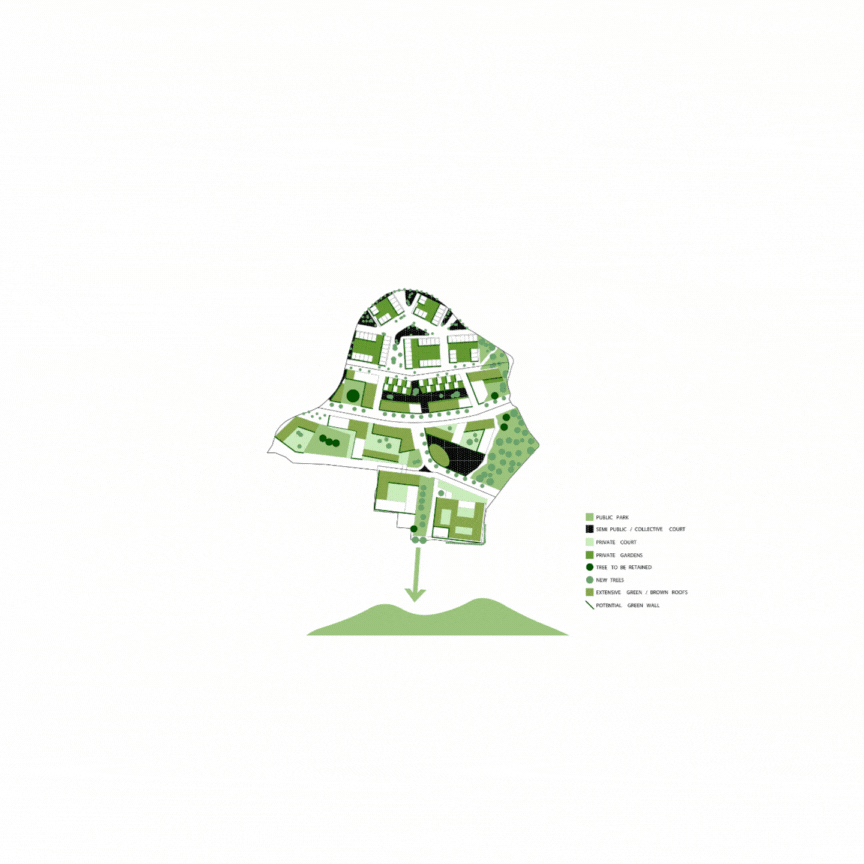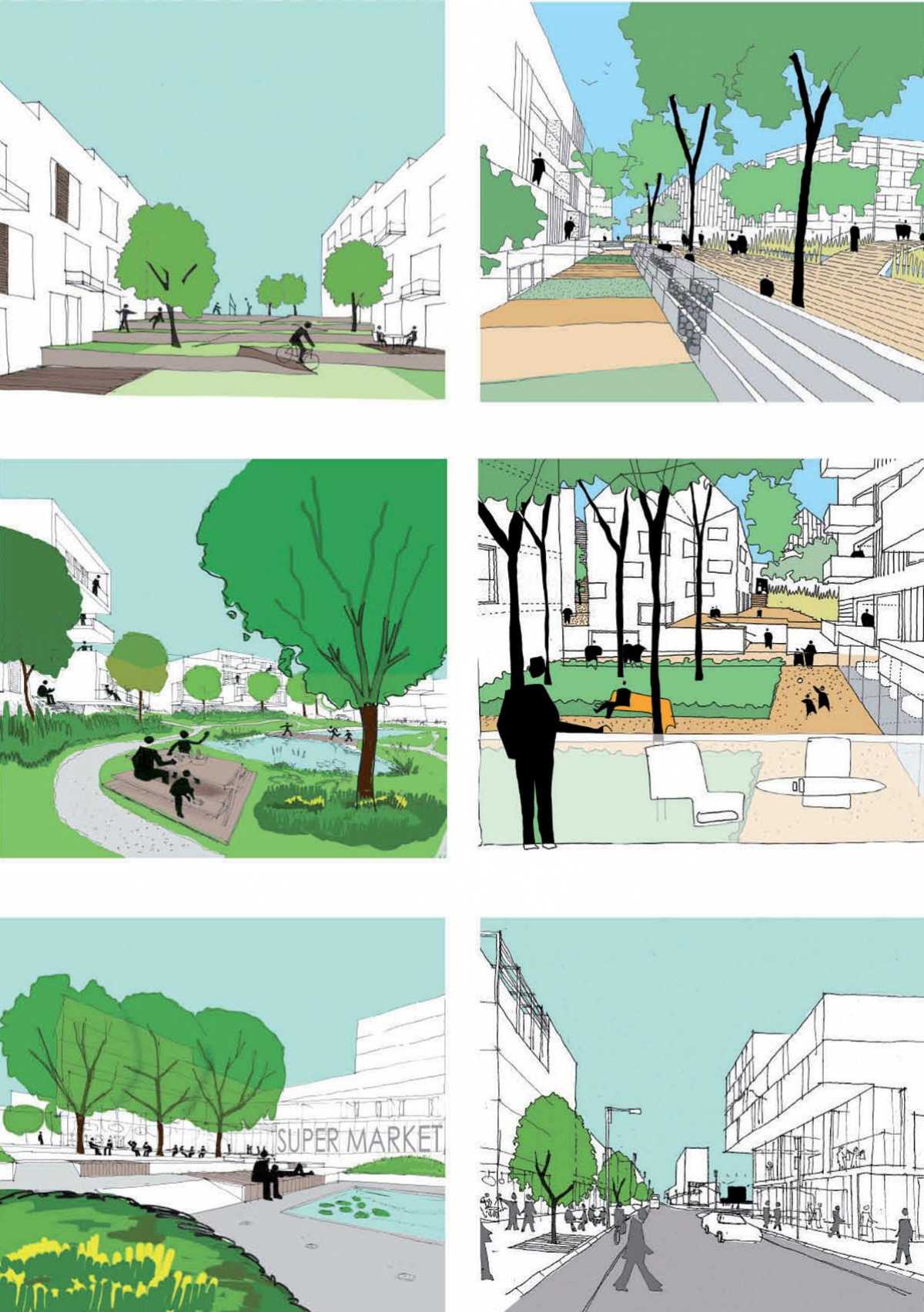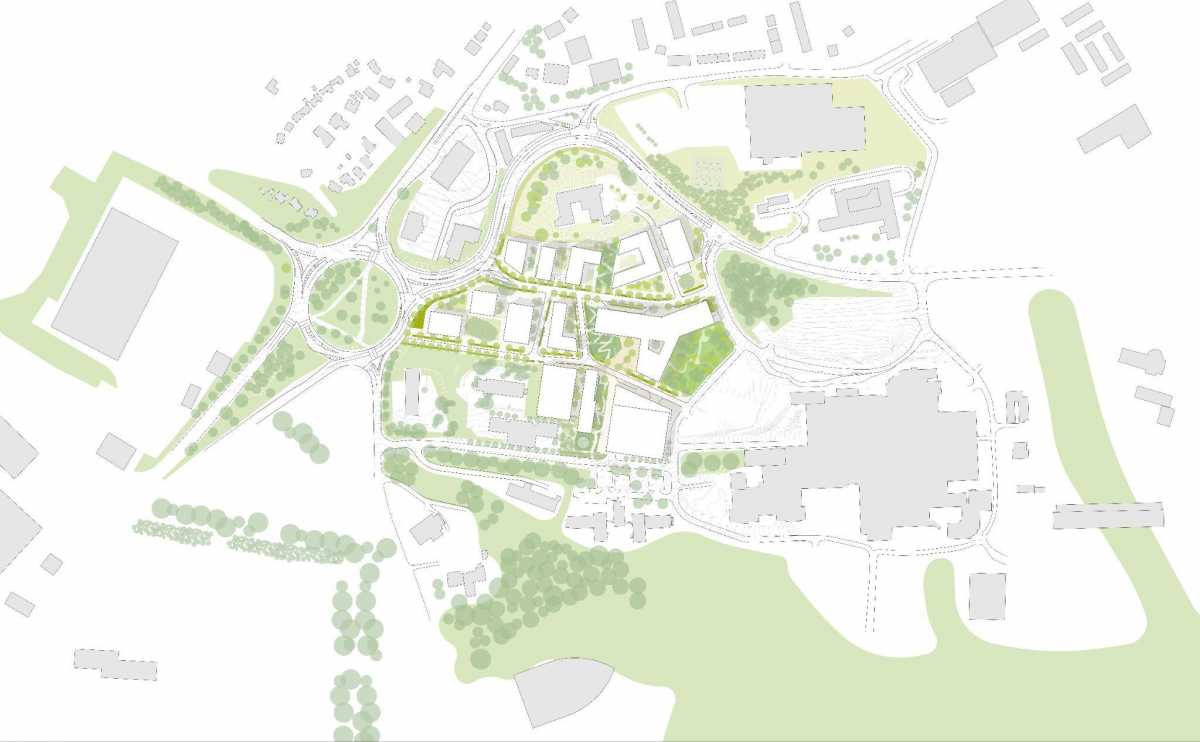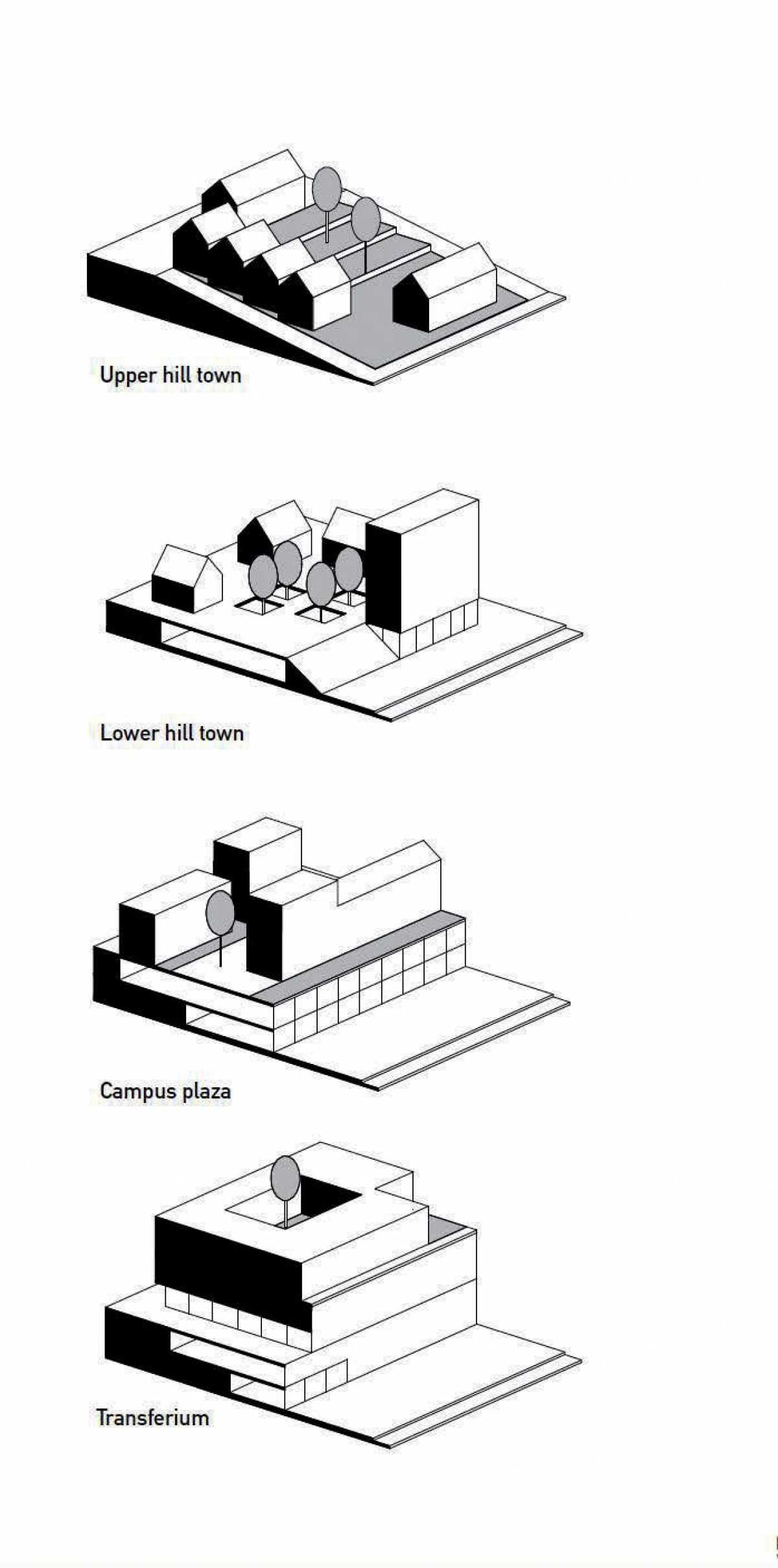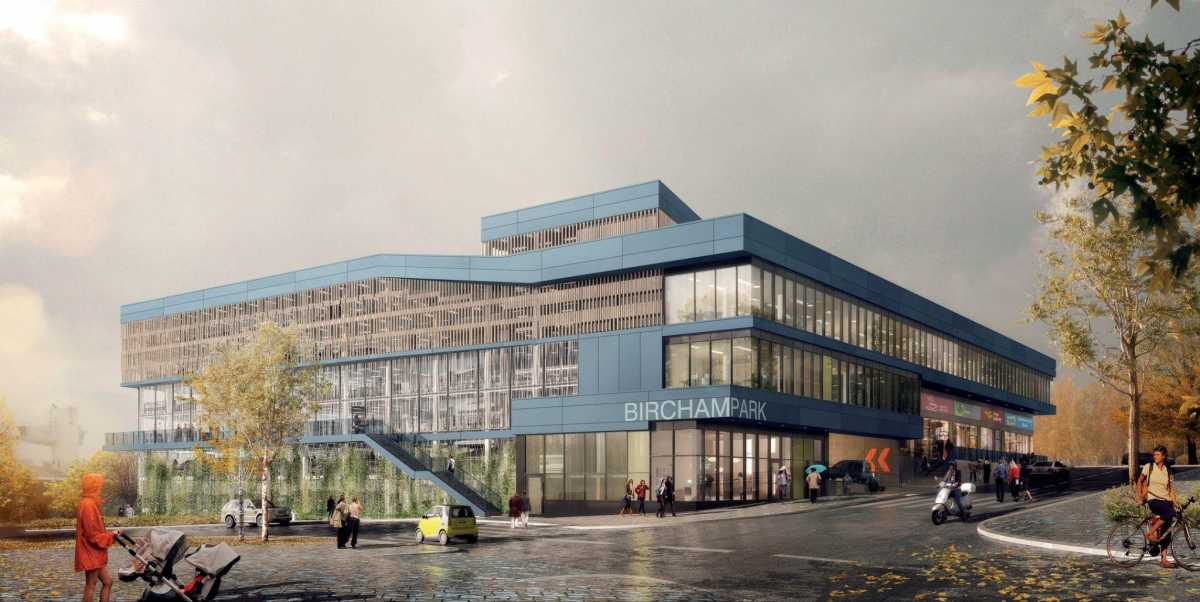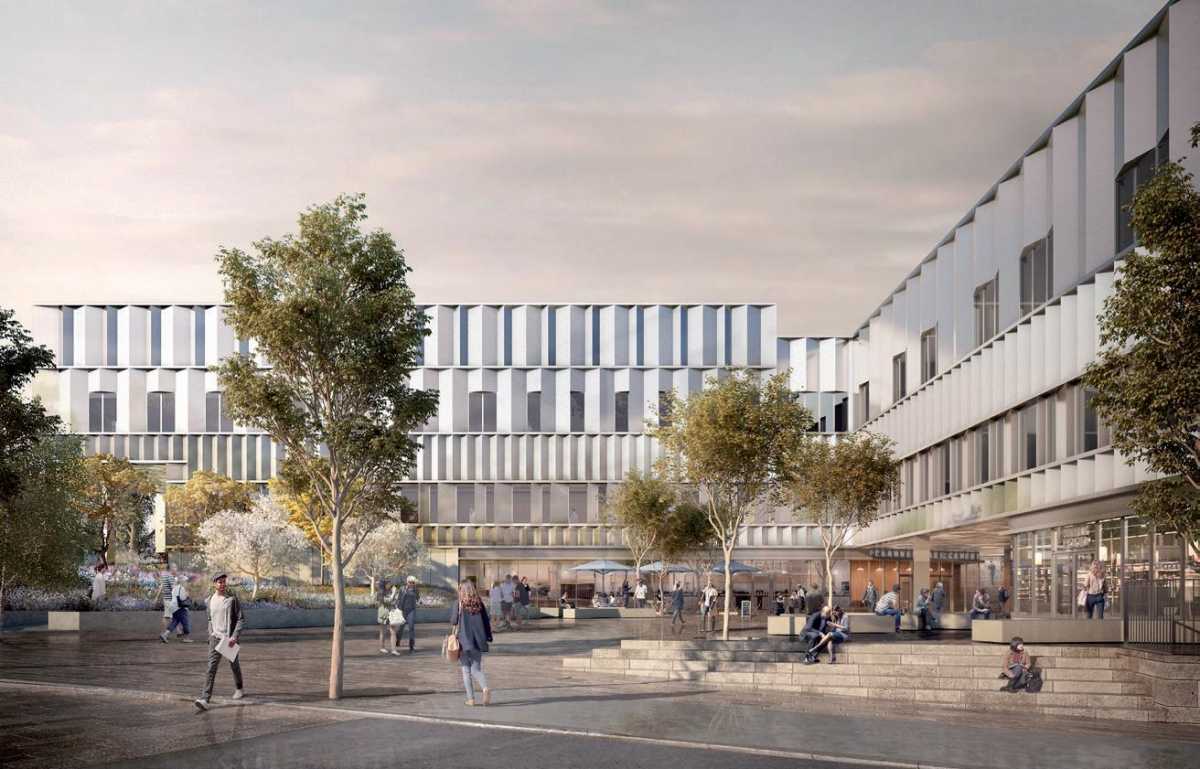Optimising Topography to Create Diverse Landscapes, Urban Character and Natural Differentiation in a Mixed-use Healthcare District
Following a competition, we were awarded the commission for the Bircham Park Care Campus. The assignment concerned a masterplan for the transformation of a five hectare site adjacent to Derriford Hospital. Derriford Hospital is on a journey to redevelop its healthcare estate as part of the government’s New Hospital Programme. Alongside improving provision for urgent and emergency care services, the aim is to bring together the hospital’s current assets into a dense, sustainable environment whilst releasing land for future hospital expansion.
The ambition of the masterplan is to create a high-quality, care quarter with planned care facilities, accommodation for student nurses, retail and amenities. Our winning concept offered sufficient flexibility to react to possible changes in the market, without the care campus losing its cohesion.
The main element of the masterplan is the concept of a ‘bent grid’ which establishes east-west connectivity to and from the hospital while integrating the campus in a north-south green belt of neighbourhood parks and open spaces. The plan optimizes the steeply sloped site to create micro-climates within the building clusters, give character to gardens and parks, hide car parking, and deliver density without impacting on the skyline.
- Bircham Park Care Campus
- UK, Plymouth
- Client
- Wharfside Regeneration Ltd
- Programme
- 10,000 m2 of healthcare facilities\
3250 m2 of retail\
21,000 m2 of residential space\
4,900 m2 of workspace\
parking for 770 cars\
Site area: 5.3 ha\
Workscope: Detailed Masterplan\
Status: Delivered
Optimising Topography to Create Diverse Landscapes, Urban Character and Natural Differentiation in a Mixed-use Healthcare District
