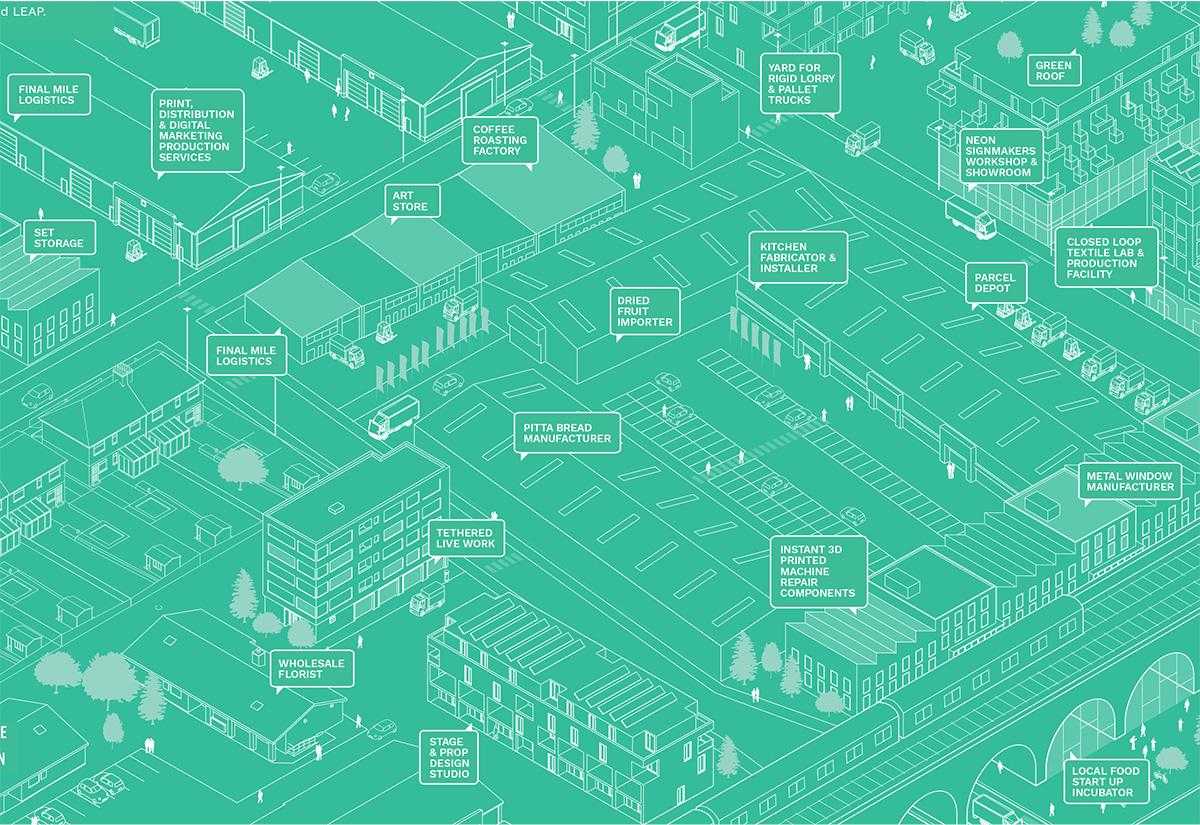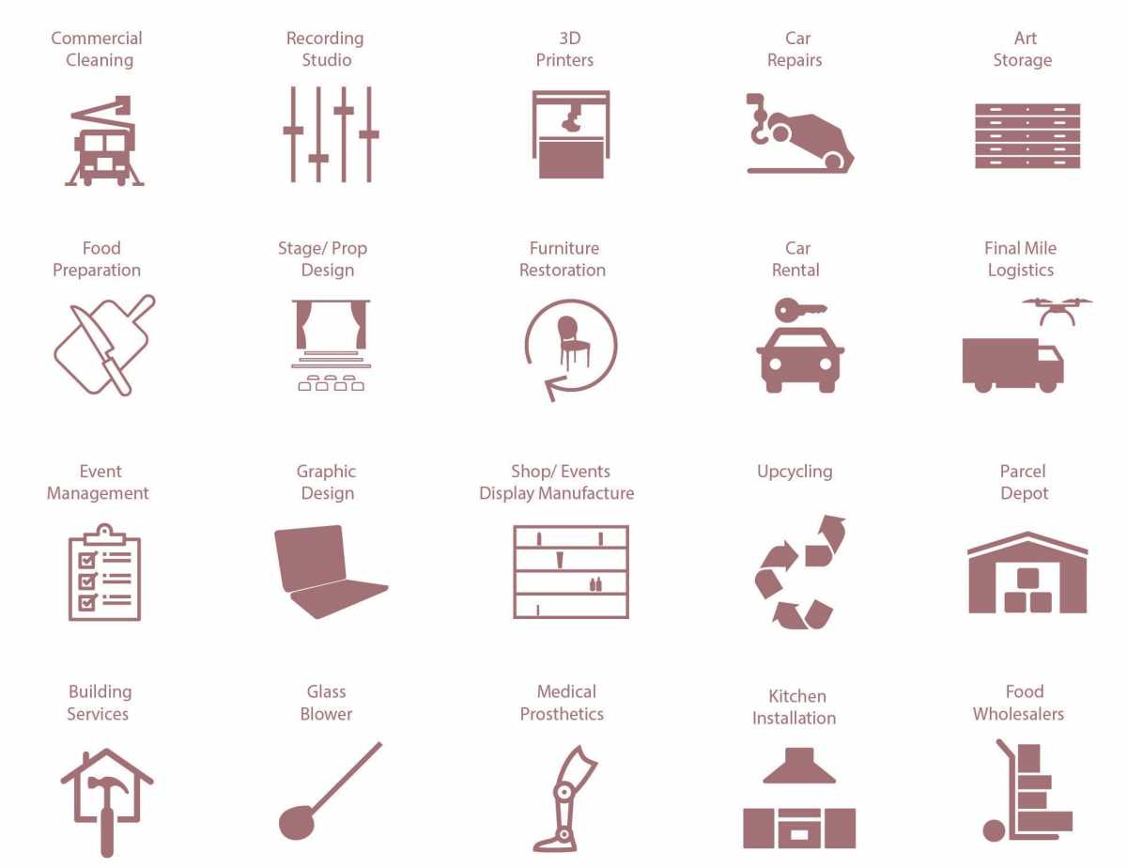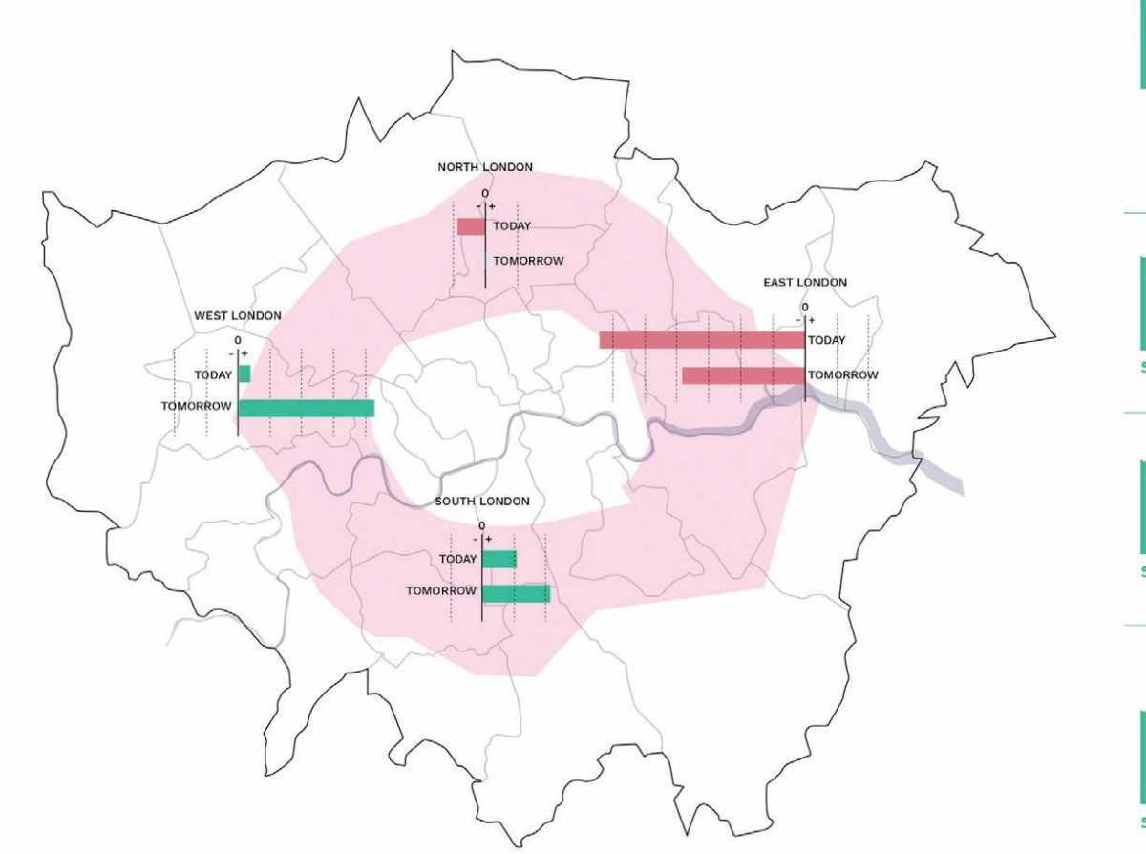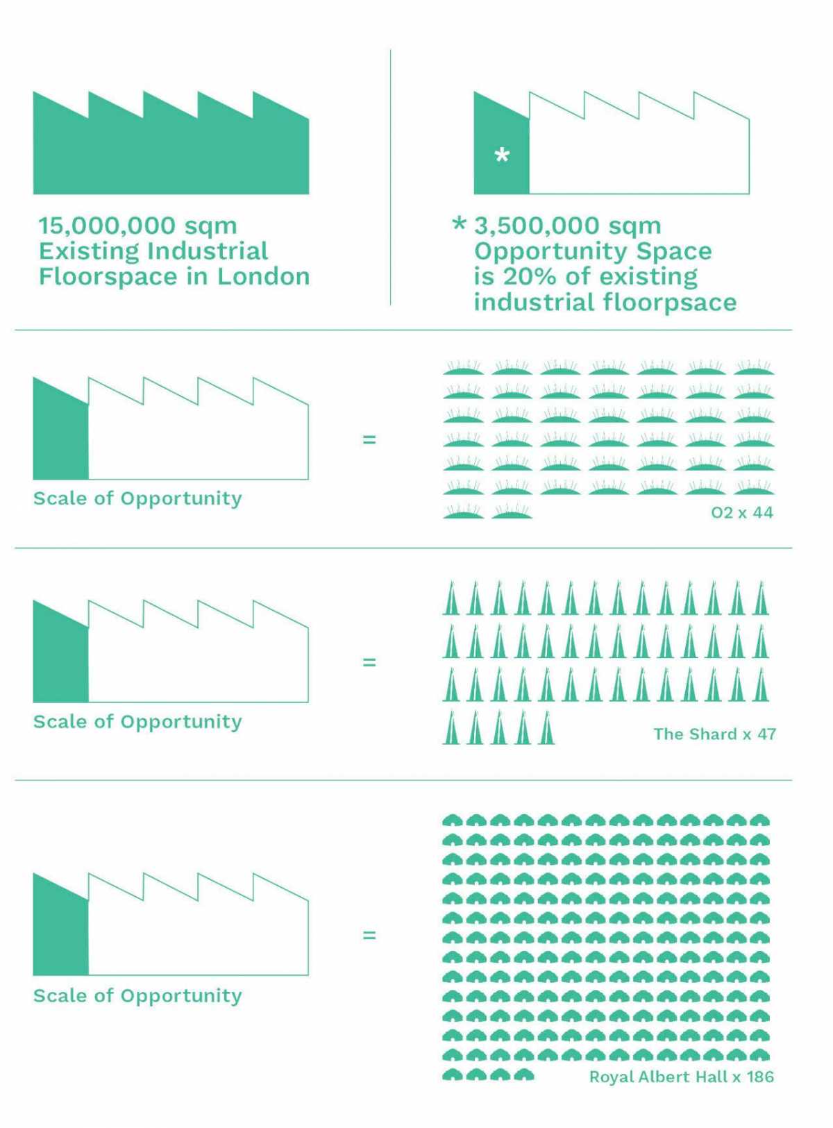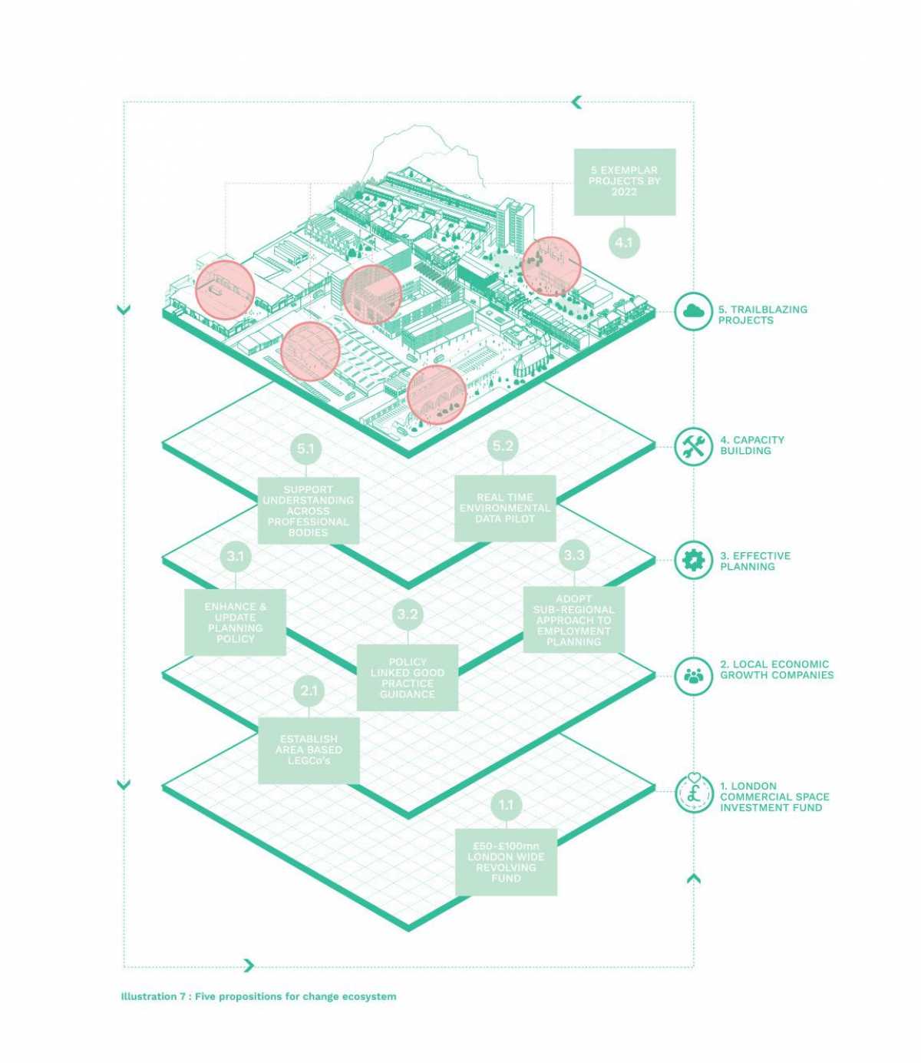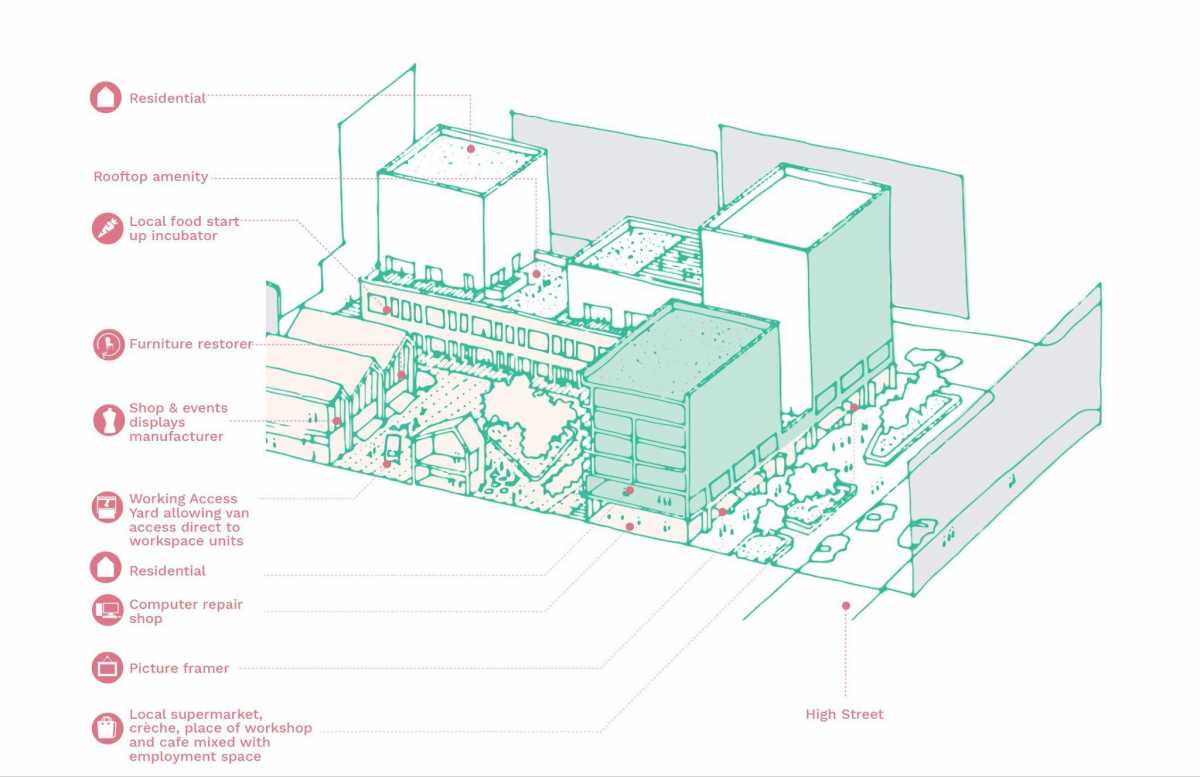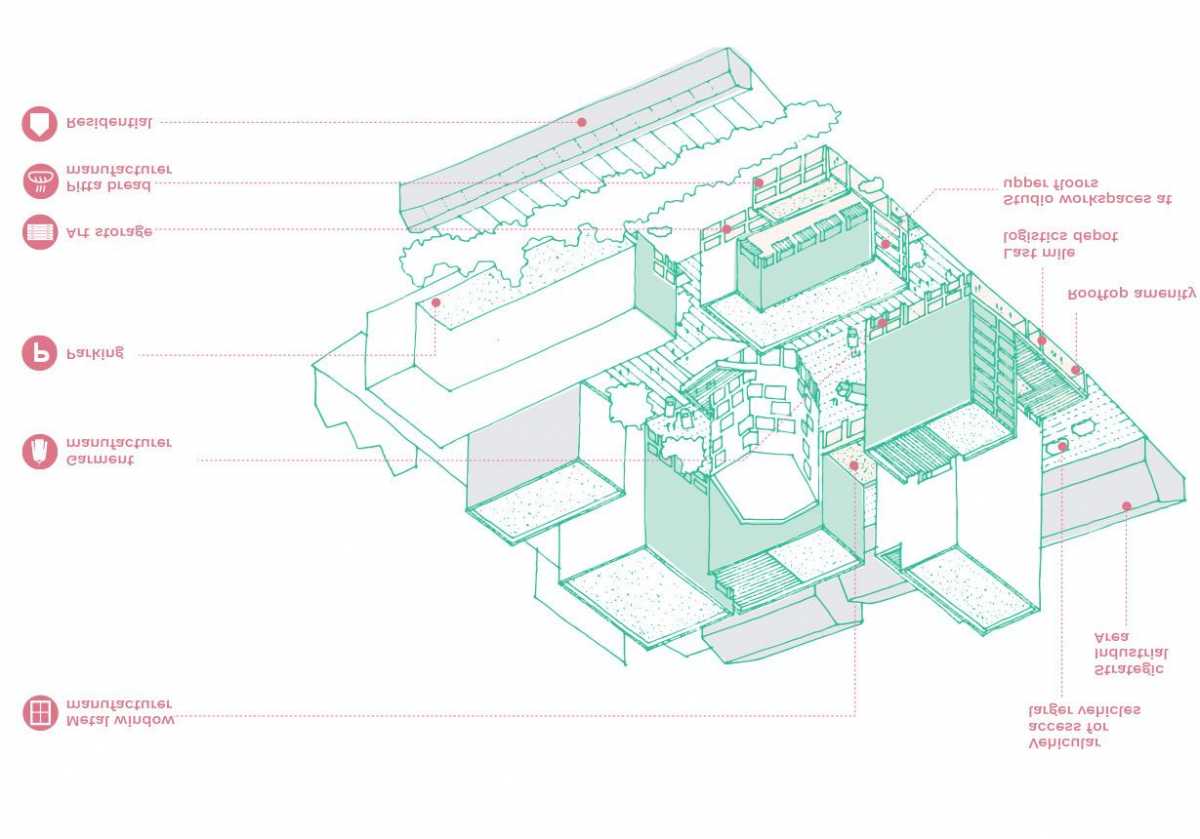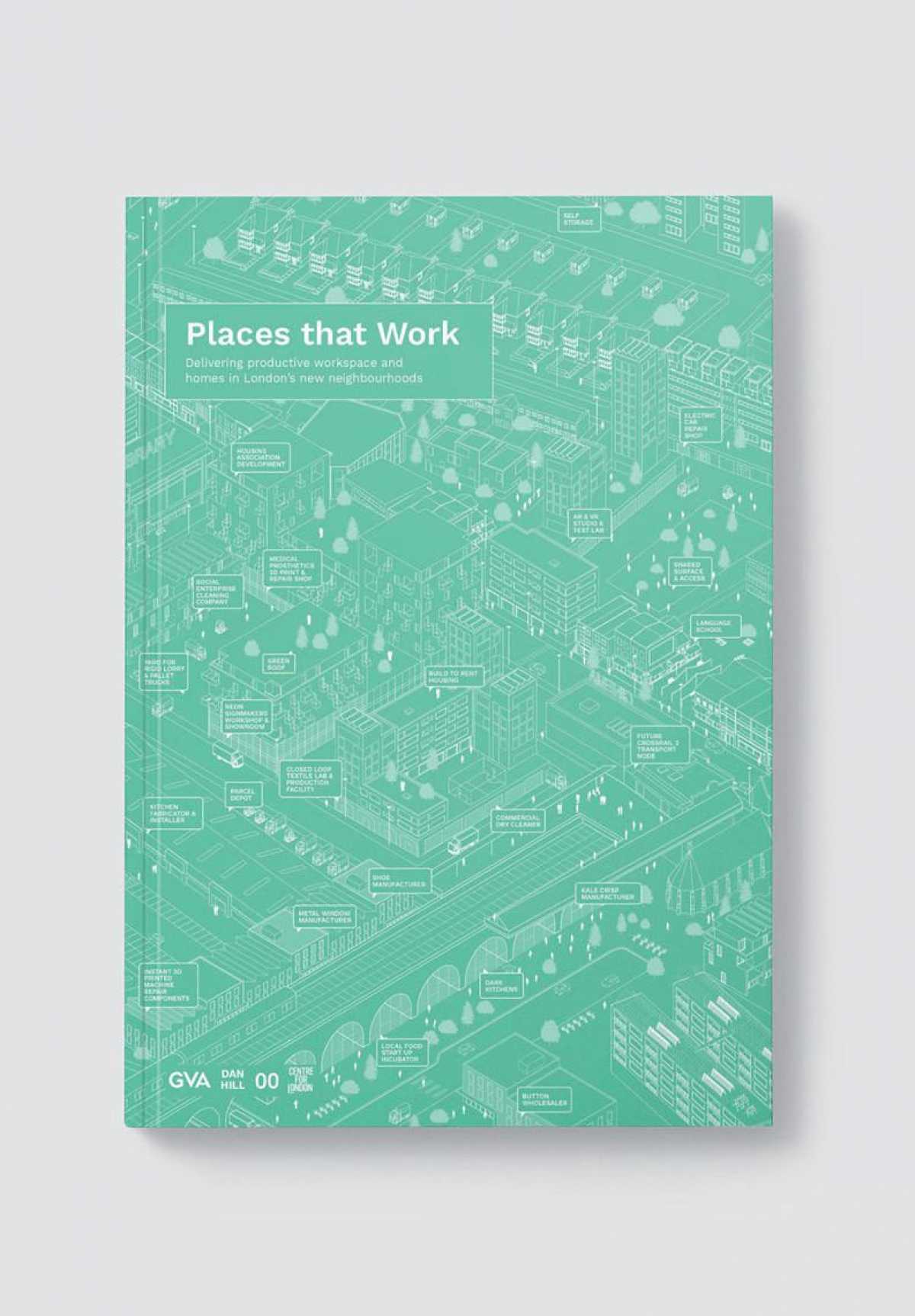Identifying the Scale of Opportunity for a ‘New London Mix’
Studio Woodroffe Papa contributed to the Places that Work report that looked at how London can meet its growth challenges by mixing a wide range of employment spaces with residential and other uses. The research identified the scale of the opportunity for a ‘New London Mix" to deliver an additional 20% of light industrial employment capacity alongside new homes in London.
The ‘New London Mix’ is focused on the potential of mixing commercial space with residential and other uses ranging from light industry, designer-maker, storage space or logistics depots to artist workspace, commercial and community uses. This approach can create significant local benefits by retaining and growing existing and new businesses, allowing for additional much-needed homes to be delivered and underpinning an inclusive and sustainable model for urban growth.
Studio Woodroffe Papa developed a series of New London Mix scheme examples which illustrated how the New London Mix could be delivered. This was done by defining building typologies that respond to the range of conditions often found in London and UK cities.
- Places that Work
- UK, London
- Client
- Centre for London
- Programme
- Workspace, housing, mixed-use\
Site area: London-wide\
Workscope: Commissioned Study\
Status: Delivered\
Team: Joost Beunderman\ Alice Fung\ Dan Hill\ Martyn Saunder\ GVA\ Studio Woodroffe Papa\ Centre for London
Identifying the Scale of Opportunity for a ‘New London Mix’
