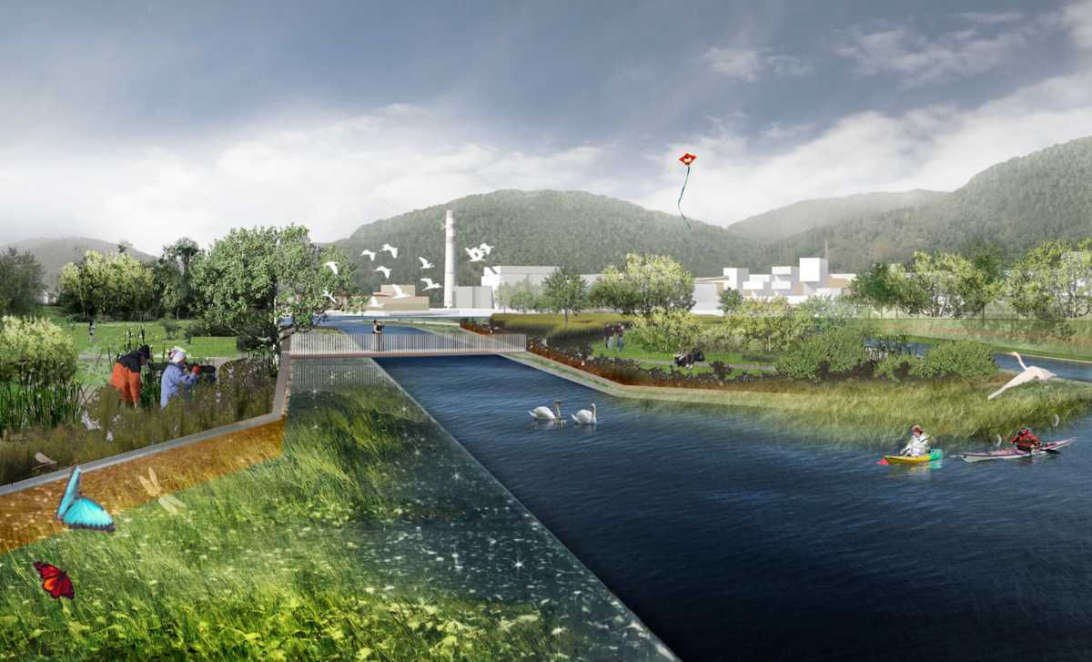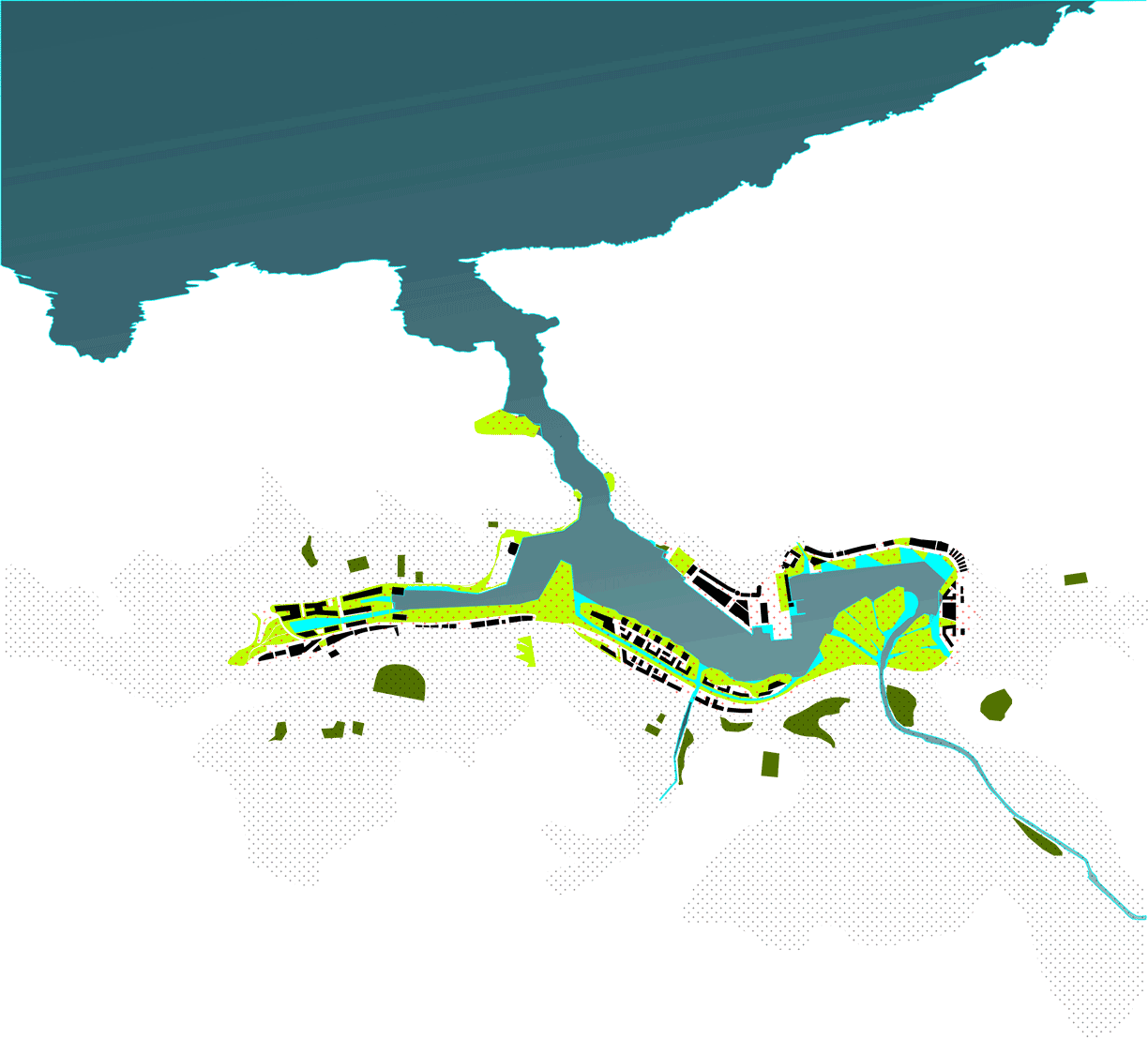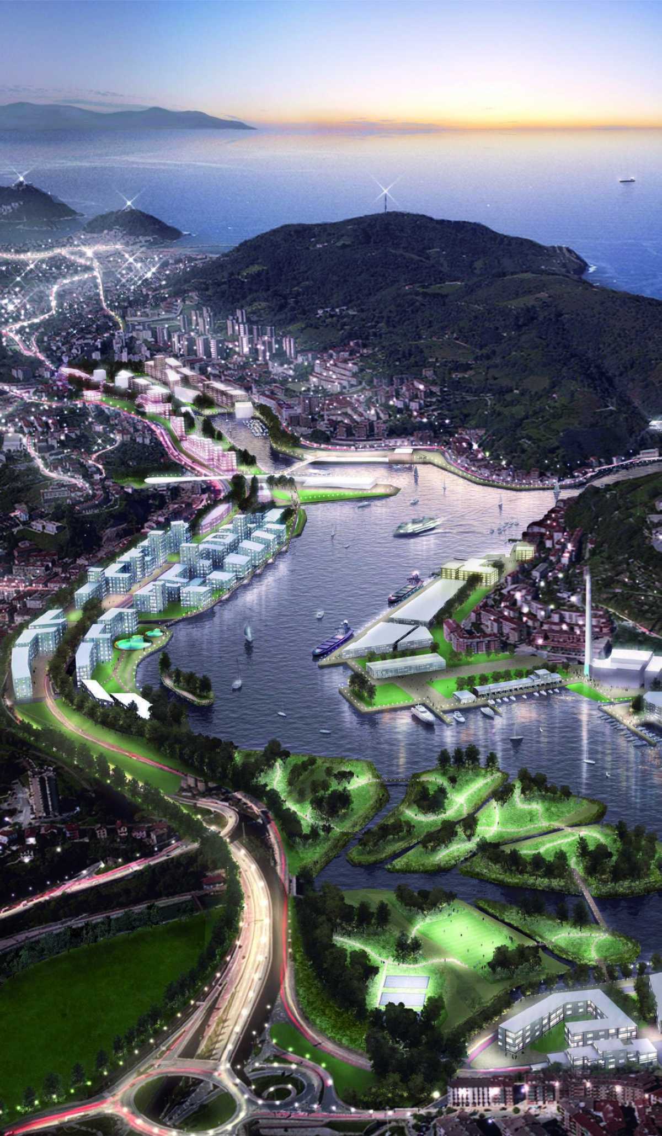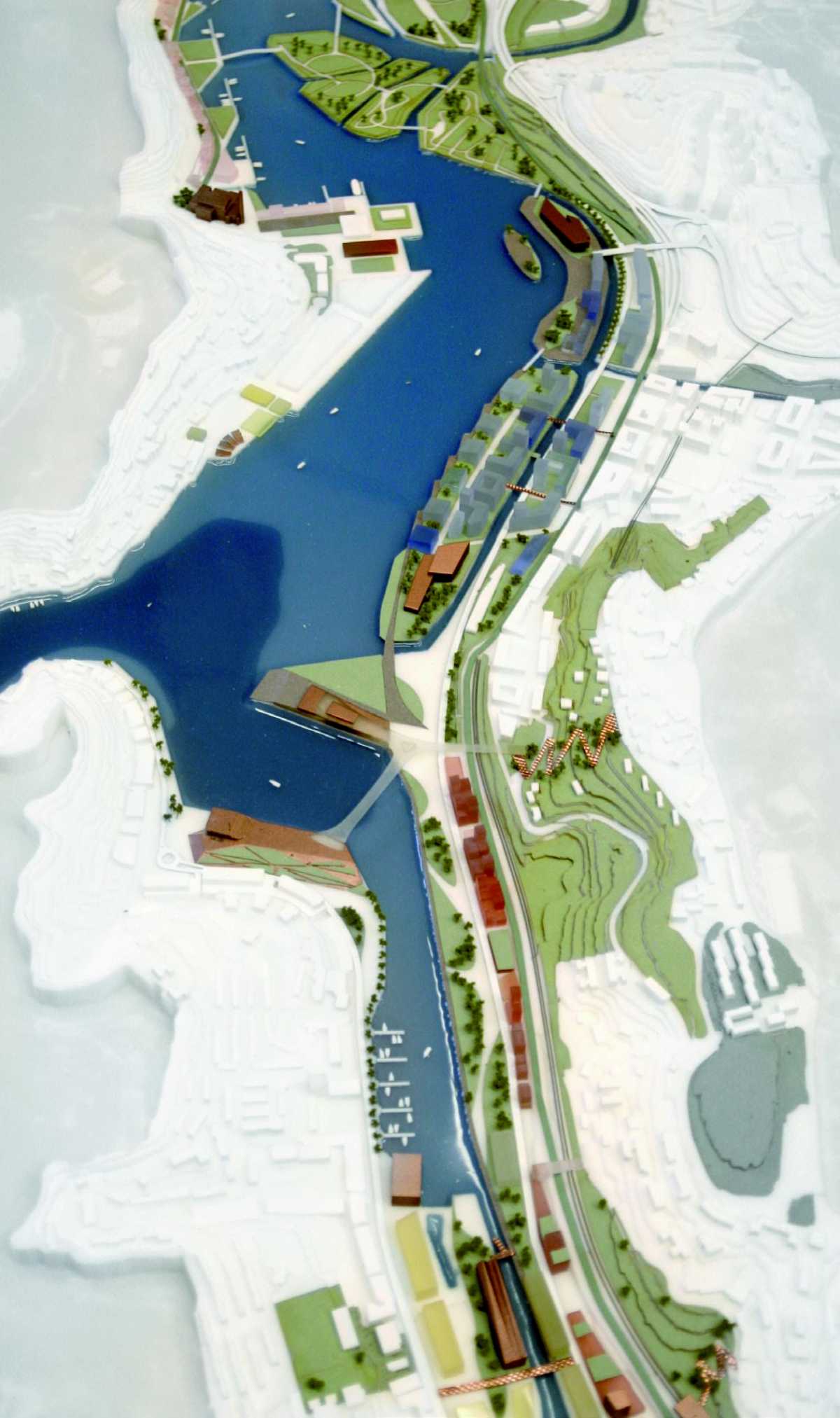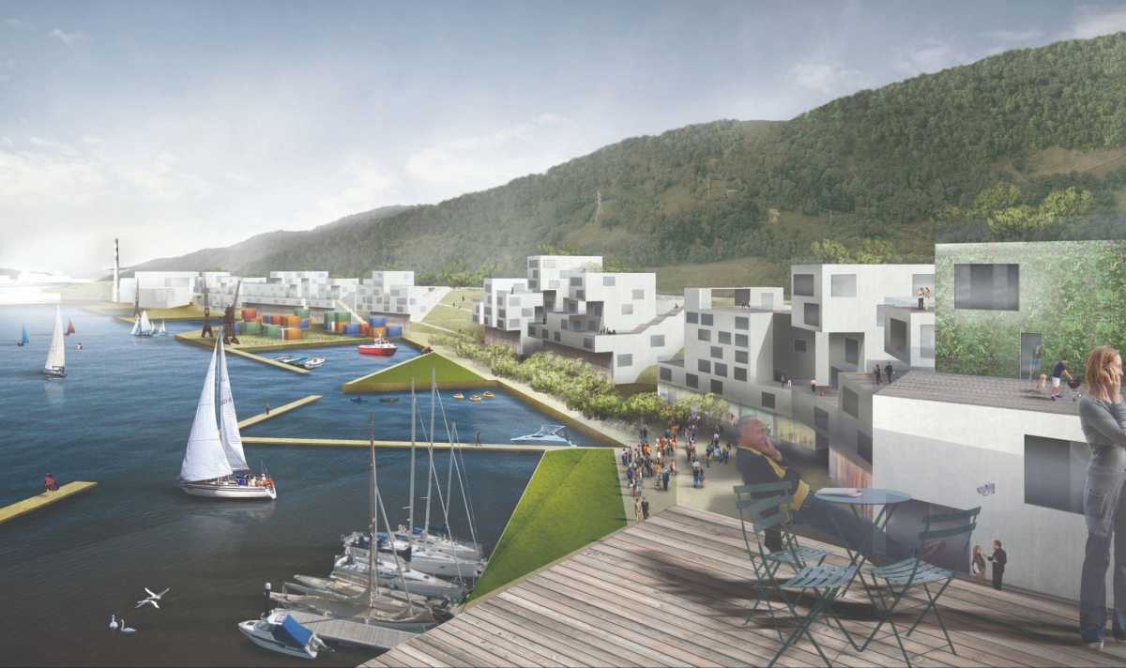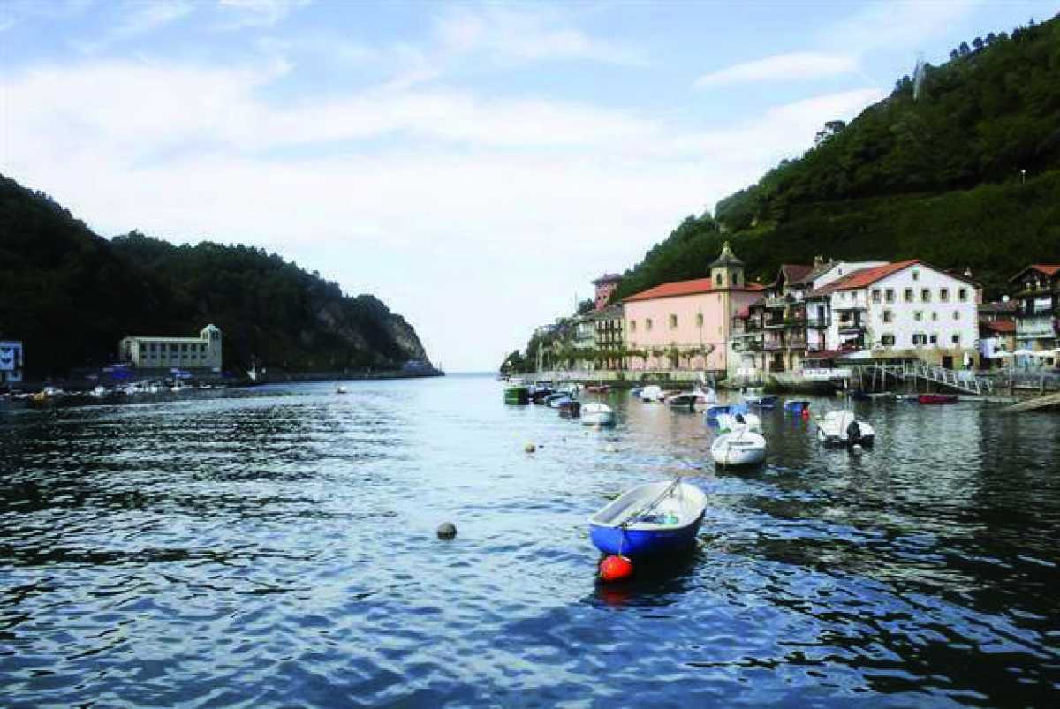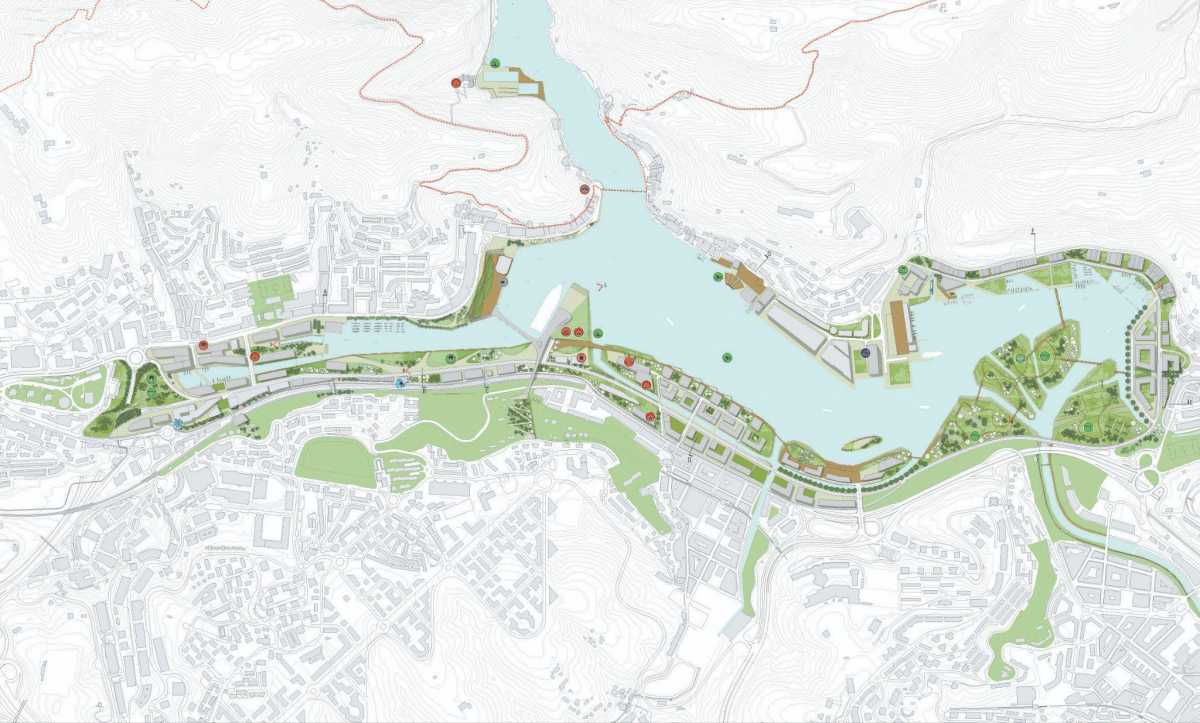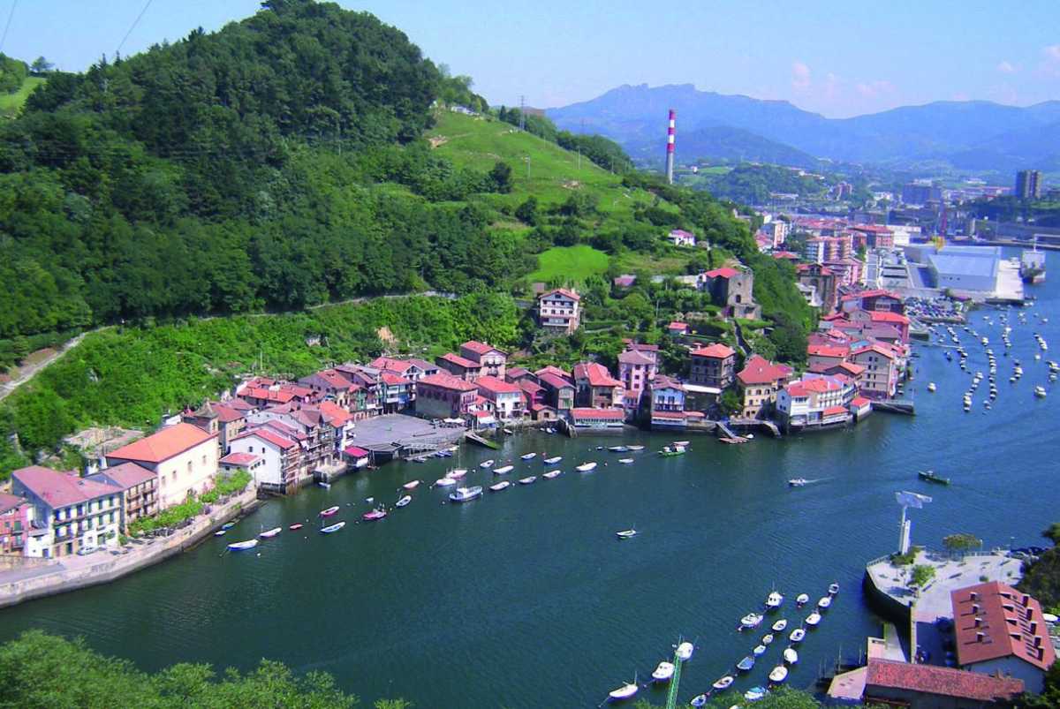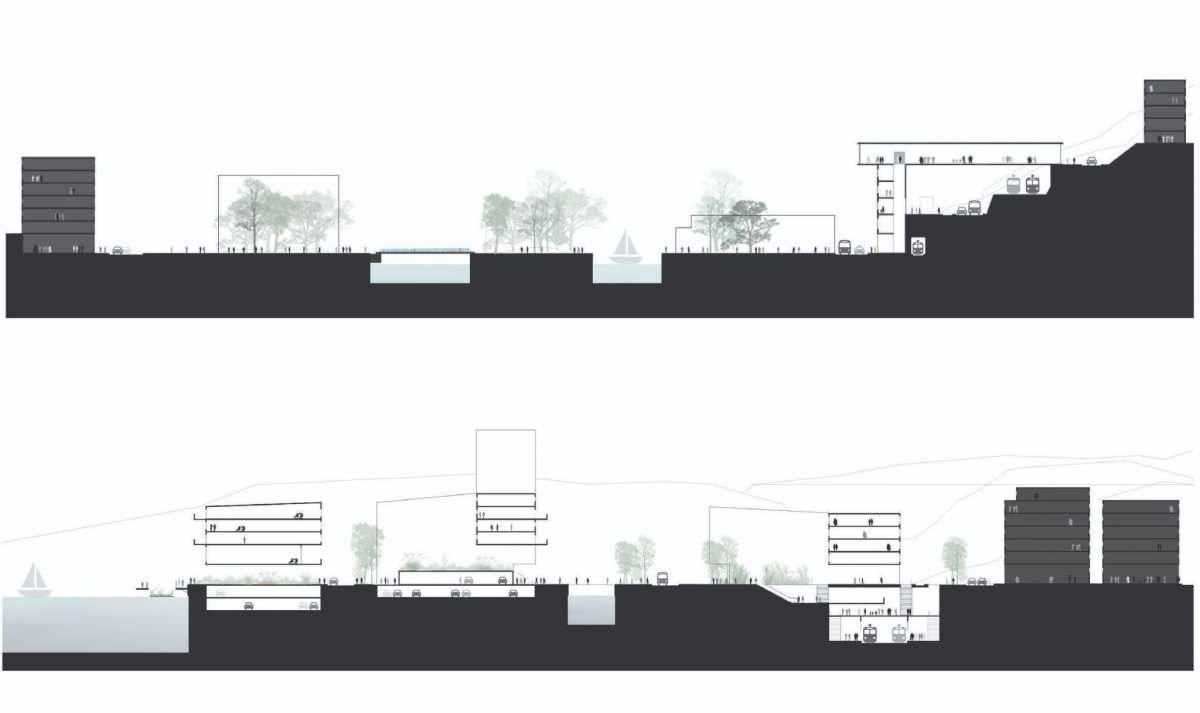Returning a Former Industrial Port to its Natural Estuarine Landscape
The Bay of Pasaia was once an attractive, natural estuary for the River Oiastzun but over time the areas around the bay have been transformed into large, man-made sites for shipyards, warehouses and for the storage of materials.
Our masterplan proposes to return the waterfront sites to its natural state, and is premised on five planning concepts: (1) Revealing the water and transforming the present sites to a hybrid state that allows for new development while improving drainage, water quality and biodiversity (2) Making waterfront parks and open spaces that are linked into a wider network of parks and routes around the bay, such as the Camino de Santiago (3) Re-establishing connections between the site and its surrounding context by road, rail and boat (4) Strengthening the existing neighbourhoods around the bay, by also reflecting their distinctly different identities, architectures, public spaces, streetscapes and relationships to the coastline and (5) Building on local know-how to establish an accompanying cultural renewal and branding the site’s future in a solid base of marine and energy technology and gastronomy.
The result is a cleaner, more sustainable and healthier urban environment set within a network of parks and open spaces around the bay. The area would become a highly attractive place to live and work for people of all ages, close to the water and to the hills. This is the true significance of the site’s value, lying at the centre of the Bayonne-San Sebastian Eurocity conurbation.
- Bay of Pasaia
- ESP, Sabastian
- Client
- Gipuzkoa Aurrera
- Programme
- 120,400 m2 residential\
30,100 m2 commercial, civic and amenity space\
Site area: 68 ha\
Workscope: Concept Masterplan\
Status: Delivered\
Team: Studio Woodroffe Papa\ Balmori Associates\ Lantec\ IKEI\ Battle McCarthy\ Biodiversity by Design
Returning a Former Industrial Port to its Natural Estuarine Landscape
