DOK Masterplan Features in BNSP Publication

DOK will feature in a new book “Stand van de Stedenbouw” (State of Urban Planning published by the BNSP (Dutch Society for Urban Planning). The book offers a unique overview of contemporary Dutch spatial planning practices and demonstrates how urban design relates to current challenges, such as the growing pressure on scarce space, the housing shortage, and the continuing need for good living environments.
“Stand van de Stedenbouw” presents 250 urban development plans from across the Netherlands, ranging from inner-city densification to large-scale area developments.
Through interviews, reflections, and analyses, current themes are explored and connected. In addition to maps and floor plans, the book also includes an overview of the most high-profile plans of the past 25 years.
The aim of “Stand van de Stedenbouw” is not only to provide overview and insight, but also to invite discussion and reflection. It is both a source of inspiration and a plea for spatial decisiveness.
The book will be published in early 2026. To pre-order the book: https://lnkd.in/eQSYHqTx

Ground Broken At Beachlands South
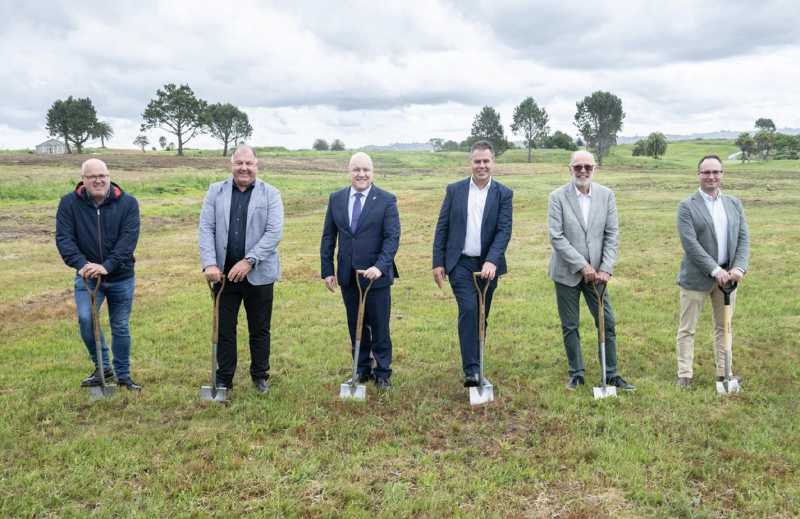
Yesterday, work officially began at Beachlands South, with a ground breaking ceremony marking the start of one of Auckland’s largest coastal developments.
The event was attended by New Zealand Prime Minister Christopher Luxon, Auckland Mayor Wayne Brown, and key project partners.
Beachlands South has been a collaborative effort, bringing together the design expertise of Studio Pacific Architecture, Woods Bagot, Jasmax, and Studio Woodroffe Papa, supported by a wider team of consultants and specialists. The project integrates new housing, schools, parks, a village centre, and extensive open space — all shaped by a strong commitment to sustainability and community connection.
The site includes the 170ha former Formosa Golf Course and is located adjacent to Pine Harbour ferry terminal, a key transport link to the city. Once complete, Beachlands South will deliver up to 4,000 homes, with development taking place in stages over the next 10 to 15 years.
With earthworks now underway, Beachlands South enters its delivery phase — a multi-year programme that will transform this coastal site into a thriving, future-focused community.

Homes For Londoners\
NLA Launch Latest Research
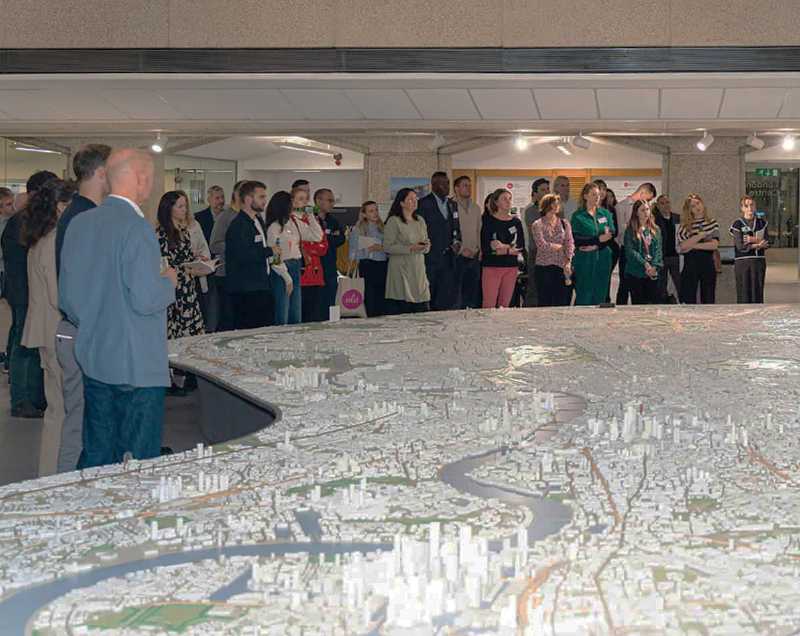
London’s housing crisis demands bold ideas and bold collaboration.
Last night Dominic attended the NLA’s launch of their latest research - Homes for Londoners: A new agenda for public housing.
Speakers including Tom Copley, Claire Holland, Darrah Hurley, Catherine Staniland and Nick McKeogh Hon FRIBA shared their insights and ambition to tackle this challenge head-on.
The discussion highlighted the importance of working together, across government, local authorities, investors and communities to unlock a new era of public housing delivery.

First Look\
'Paspoel Anders' Published in the Architects' Journal
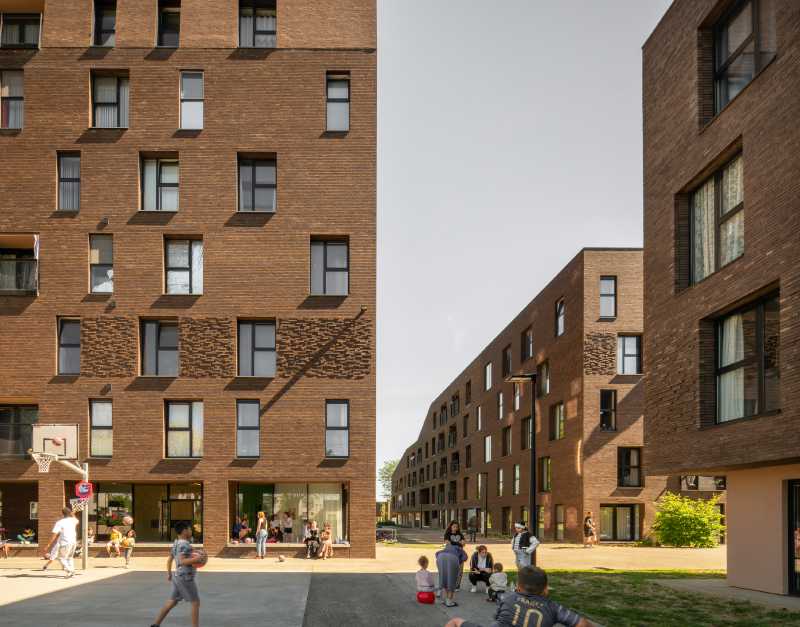
A big ‘Thank You’ to the Architect’s Journal for publishing a sneak preview of our 192-unit social housing scheme in Tongeren, Belgium won via competition in 2013!
A series of medium-rise blocks and low-rise terraces are arranged around ‘landscape rooms’, including allotments and sports and play facilities. Front doors open directly on to this street, while private balconies for each unit and external common circulation spaces give residents views out overlooking gardens and shared spaces.
A new community centre for both residents and visitors is positioned in the centre of the plan.

Back To School\
A New Academic Year Begins
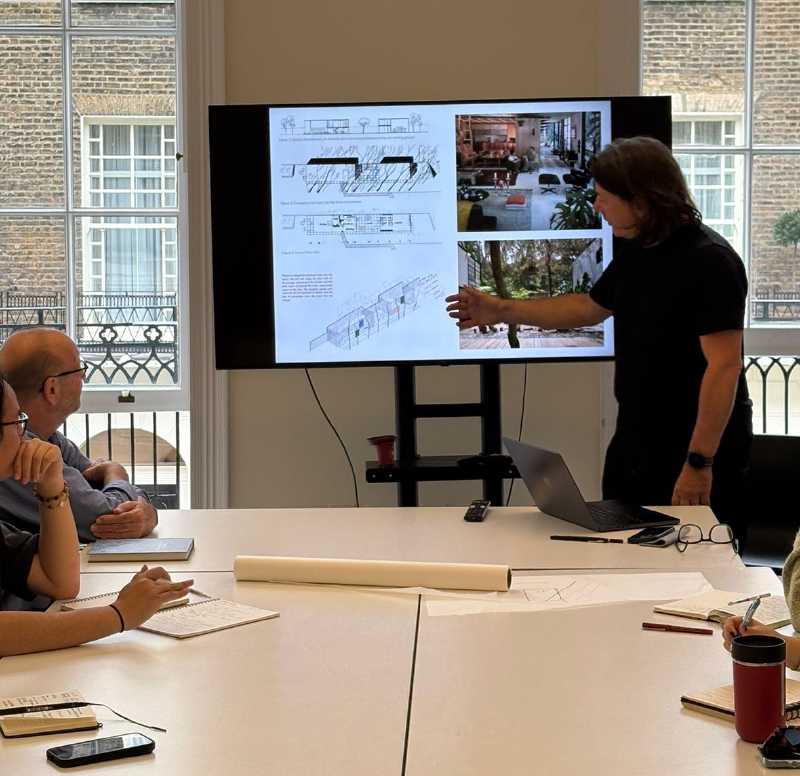
Dominic has started another new academic year in his role as design tutor in the Architectural Association’s Housing and Urbanism program, leading a two-term workshop called ‘The Good life’ where diagrams and sketches guide the exploration of complex urban areas and new forms of housing.
This method of design research - thinking through drawing, testing ideas and making connections on paper - lies at the the core of how we work in practice. It’s a way to uncover insights, spatial relationships and opportunities that shape learning and real-world projects.

Latvian Architecture Awards 2025
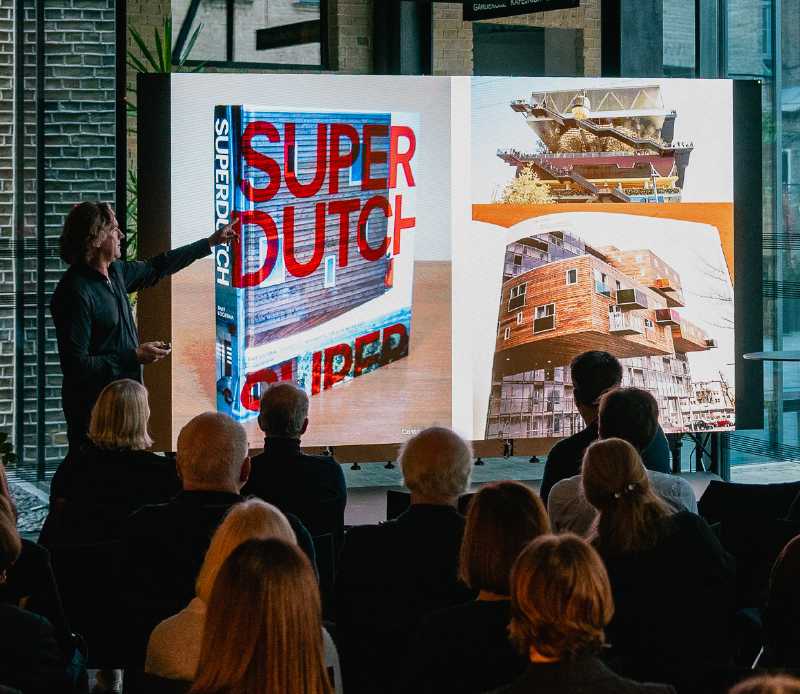
Jonathan was invited to be part of the jury for the Latvian Architecture Awards 2025. As part of the international jury, alongside Olivier Fournier (Belgium) and Algimantas Nenishkis (Lithuania), he visited and helped select this year’s Grand Prix and recognitions, celebrating projects that push sustainability and inclusive design across Latvia.
Jonathan also delivered a keynote lecture title ‘Re-thinking Urban Form’ reflecting on the studio’s evolving approach to housing design over the last 25 years.

JLD Masterplan Published in Dense+Green
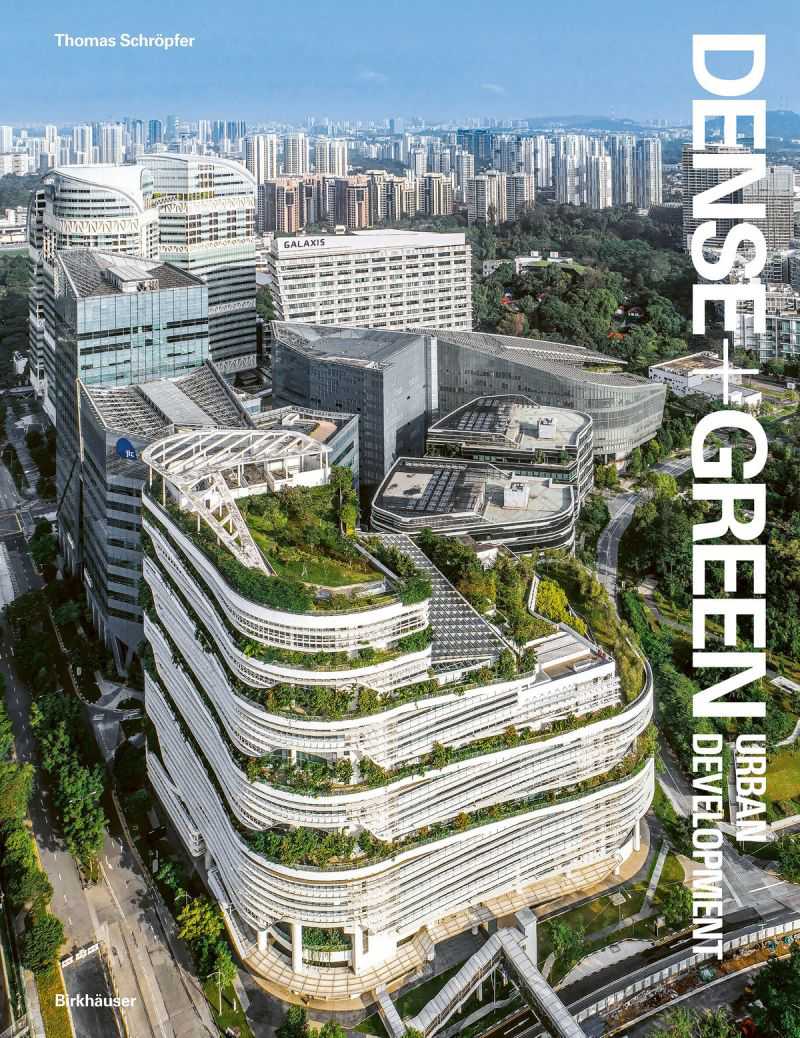
The Jurong Lake District Masterplan is featured in the third edition of Dense+Green – Urban Development (Birkhäuser, 2025).
Planned as a high-density, transit-oriented development (TOD) around Singapore’s future High-Speed Rail terminal, Jurong Lake District integrates public transport, workplaces, housing, amenities, and over 100 hectares of green and blue spaces into a vibrant and connected urban environment.
What makes this publication special is its in-depth, evidence-based research on sustainable urban districts, carried out by the authors in collaboration with leading academic institutions. Jurong Lake District is highlighted as a living example of how integrated, data-driven design can create more liveable, sustainable, and socially vibrant urban environments.
Masterplan design team: KCAP (lead), Studio\Woodroffe\Papa, SAA Architects Pte Ltd, Arup, Lekker
Order the book here: https://lnkd.in/gSAYzgNp

Planning Consent Granted for One Westmoreland
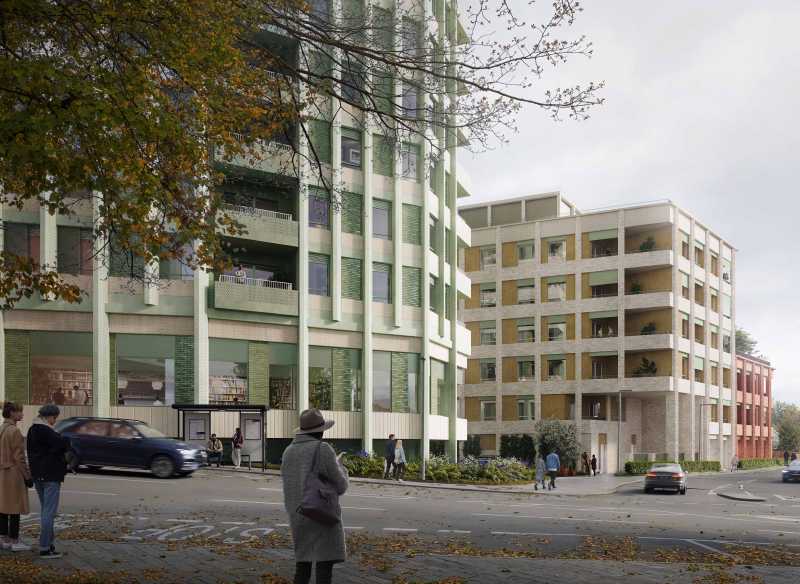
Last night, Bromley Council’s Development Control Committee resolved to grant planning consent for One Westmoreland.
This landmark development will deliver 138 much needed homes, comprising 107 Build to Rent homes (with 11 affordable homes at London Living Rent) and 31 Later Living homes; 1500 m2 of high quality Grade A commercial space comprising flexible workspace and café; landscaped spaces with gardens, playspace, a courtyard, roof terraces; extensive energy-efficiency and sustainability measures embedded throughout the design and construction.
Congratulations to the client, team and partners: London Land Group Holding, Curl la Tourelle Head Architecture, Lichfields UK, Thorncliffe | Your Shout, Montagu Evans.

Bring Back Nature\
DOK Masterplan Presented in Hengelo
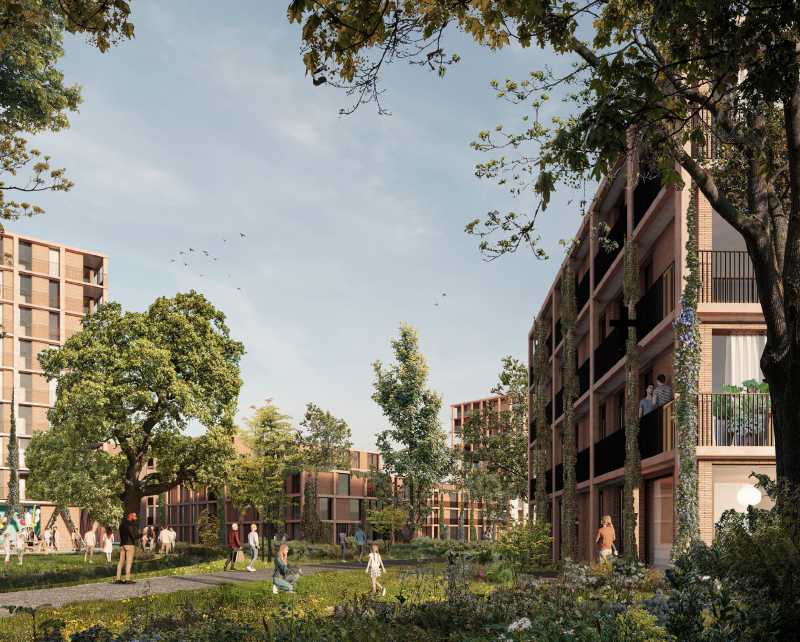
Transforming brownfield sites is a challenging yet rewarding endeavor that offers substantial advantages for communities, such as environmental conservation, economic renewal, and enhanced living standards.
Yesterday, we presented our DOK masterplan to convert a 3-hectare former industrial site near Hengelo train station into a vibrant mixed-use neighbourhood featuring 360 homes, affordable workspaces, and a public park.

Re-Purposing Hengelo's Industrial Past
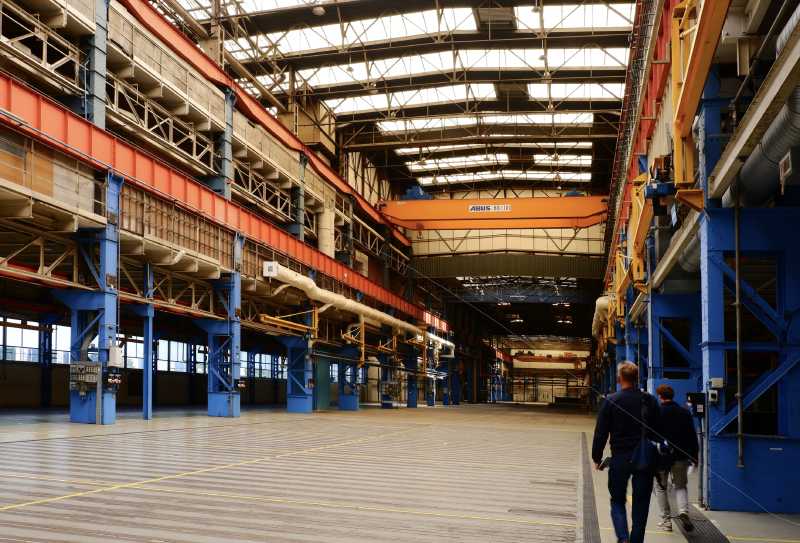
How to transform a former iconic, industrial shed into a new urban living room?
The former Koninklijke Machinefabriek Stork (KMS) complex adjacent to Hengelo’s train station will be developed in the coming years into a place for living, working, relaxing, and socializing.
Last Friday, together with Juurling en Geluk and Popma ter Steege Architects, we presented our vision on how to approach such a task, while preserving the industrial heritage.

The Future of Council Housing
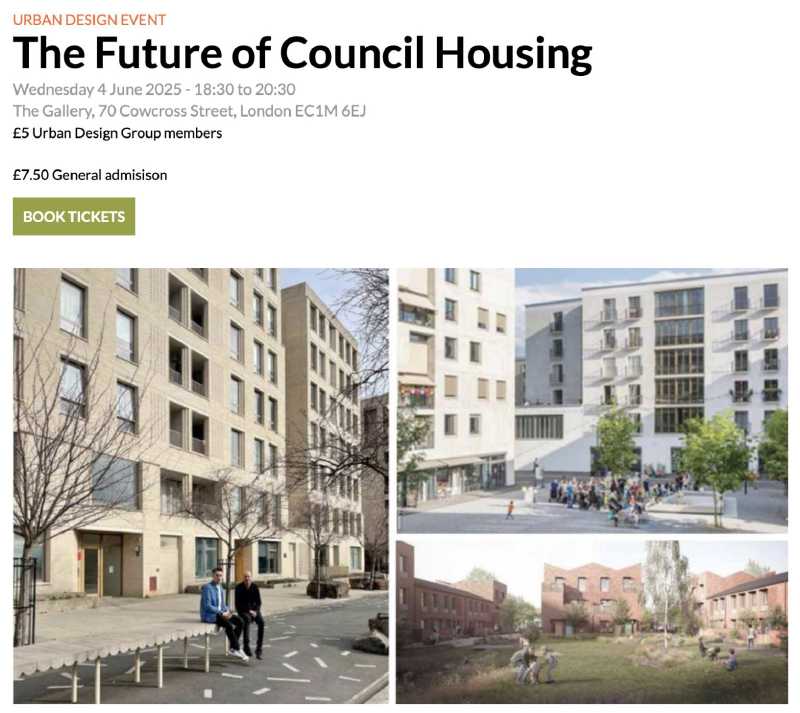
On Wednesday 4th June Dominic Papa will be presenting a European perspective on the future of Council Housing in the UK.
Introduced and chaired by Leo Hammond, Past Chair Urban Design Group and Jacob Willson, Head of Design, Guinness Partnership.
Speakers: David Mikhail, Kate Digney, Rory Olcayto, Stephanie Edwards, Amandeep Kalra, Dominic Papa
The speakers will cover Council Housing through different approaches, case studies and lenses, including: architectural design; landscape design; co-design and engagement; demolition and re-build; infill; retrofit and sustainability; the international perspective; and of course urban design.

Paspoel Anders in Spring
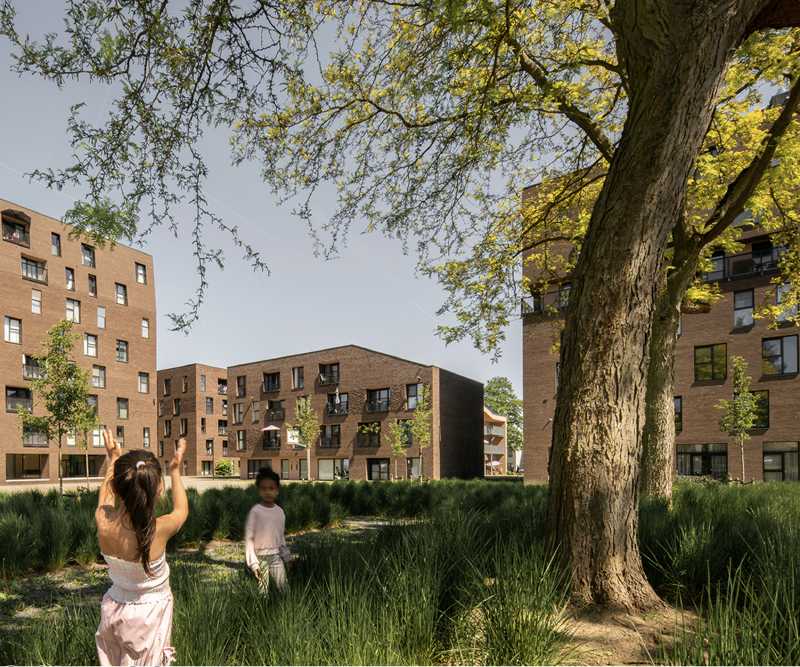
One year on from the completion of our 192-unit social housing project in Tongeren BE we asked Rotterdam-based photographer Aiste Rakauskaite to visit the site and capture residents enjoying the first signs of Spring!
By replacing three problemmatic housing towers with a mix of medium-rise blocks and low-rise terraces Paspoel Anders establishes a cosy living environment with a range of outdoor places for play and relaxation.
For more images please contact Jane: info@woodroffepapa.com>

Molsparking Finalist\
Proposals for Mixed-use Quarter Presented in Breda
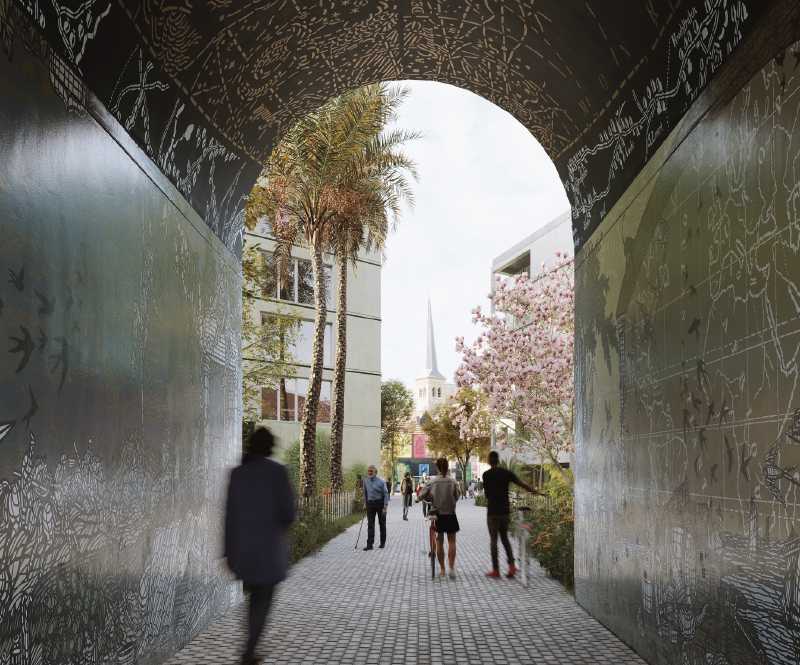
How to densify a constrained, under-utilised site in the medieval centre of Breda and make it an attractive, future-orientated live/work neighbourhood?
Working with Rotterdam-based Lola Landscape, we concluded that the required high-density of programme could not be solved with typical, fine-grain urban morphologies and proposed an alternative approach – a cluster of deep floor-plan mixed-use blocks set within a partly green city room. By playing well with the block positioning and choice of materials, a rich and surprising wandering environment is created that links seamlessly to different city neighbourhoods.
Our co-finalist AWG were selected as the competition winners and we wish them all the best in the follow-up stages!

Kommuna Palace Longlisted for The Davidson Prize 2025
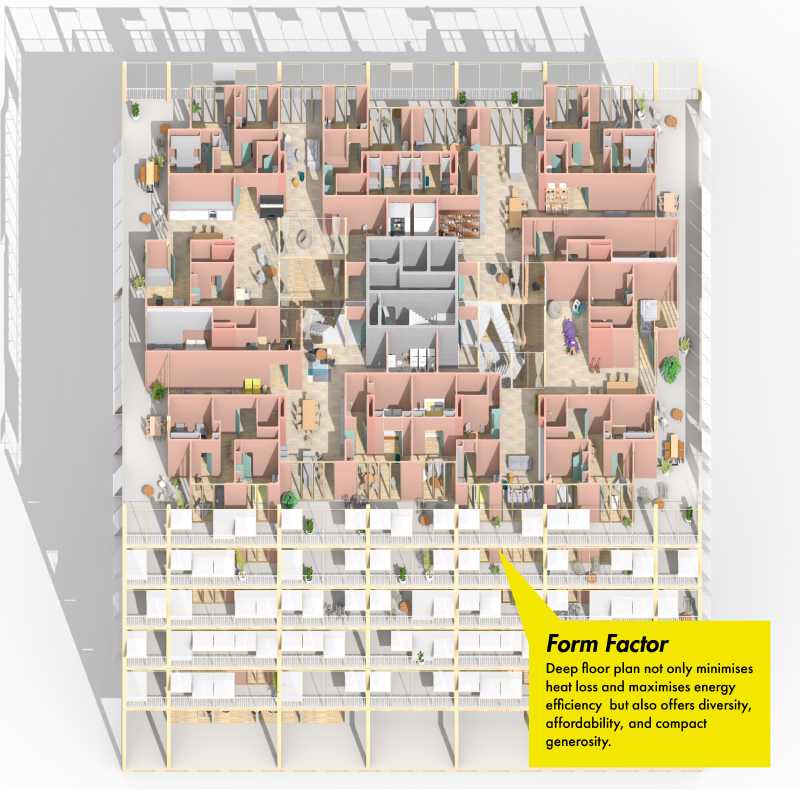
The Davidson Prize rewards architecture that imaginatively rethinks the design of the contemporary home to keep pace with the times and people’s lifestyle preferences. This year’s theme is: Streets Ahead: The race to build 1.5m homes.
Kommuna Palace proposes a deep floor-plan urban villa that offers diversity, affordability and compact generosity.
In the UK, 30% of households are singly occupied and the trend is increasing. One in four family households are single-parent. The Kommuna Palace increases the spectrum of housing options available nation-wide for those interested in shared living and collective wellbeing, and it does so while improving affordability and sustainability with lower regulatory and planning barriers.
The building’s deep-plan atrium typology offers a range of household organizations for different patterns of sharing, with improved balance between private and collective life. The inner zone near the atria and common circulation create opportunities for neighbourliness and shared utilities. Meanwhile, dwelling layouts broaden individual access to workspace, recreational zones, and spaces for relaxation or social interaction. All households enjoy dual-aspect common areas on the interior and extension onto outdoor balconies.

Productive Antwerp\
Retaining Space for Existing Economies
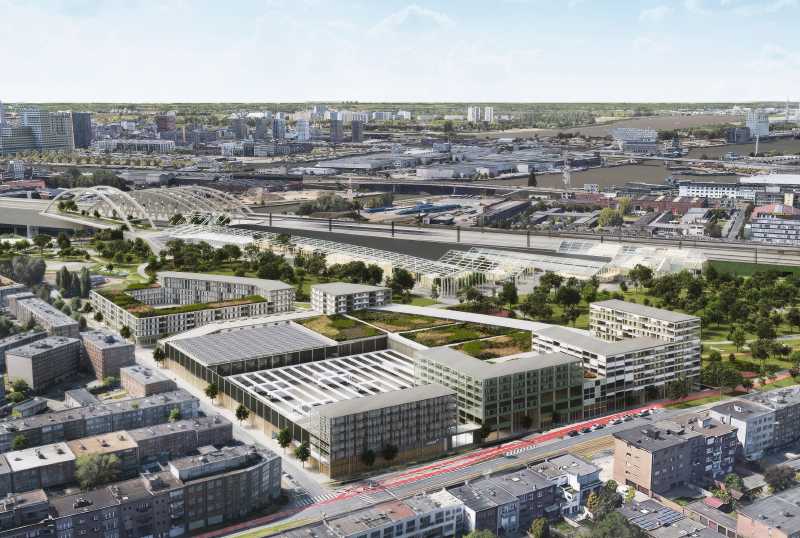
How can we sustain large-scale production in inner-city areas by incorporating residential and recreational programs to enhance overall appeal, inclusivity and urban quality?
In collaboration with Buur Part of SWECO, Reevisory and DGDM we recently completed a feasibility study focused on transforming a mono-functional industrial zone next to Antwerp’s Ringpark Groenendaal into a vibrant, mixed-use neighbourhood. Commissioned by Colim, Stroom Maatwerk, and the City of Antwerp, our goal was to define the program requirements and spatial principles for a range of future workspace and living environments, while ensuring that all existing employment places would remain on the site.

DOK Masterplan Presented to Hengelo Urban Supervision Team
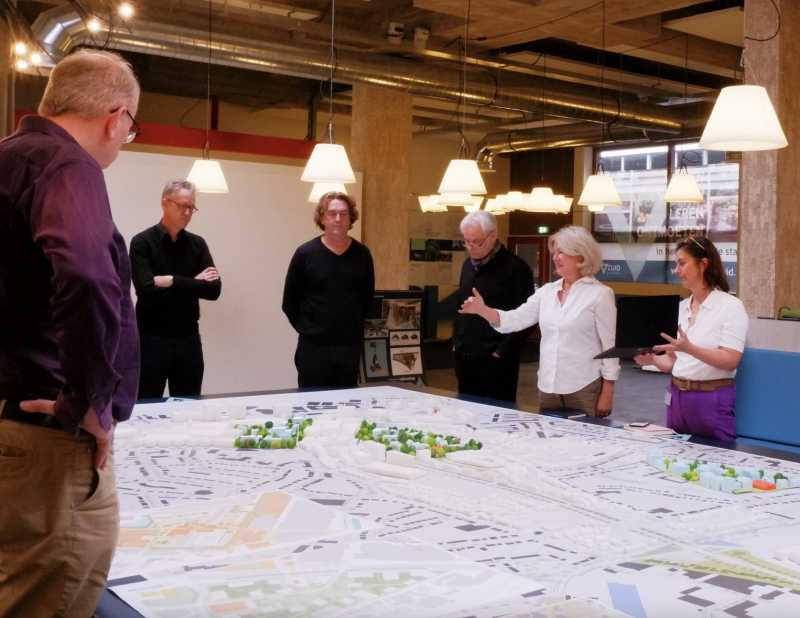
This week we presented our masterplan for DOK. Designed as an informal urban park, the 3.5ha masterplan adjacent to Hengelo train station will integrate 320 homes, workspace for local makers, and Gebouw 16 - a classic car paradise / BnB city-landmark.
The entire area has been conceived as a green space without streets. The residential buildings comprise all-sided apartment blocks, park villas and terraced houses arranged in three clusters around a central green ‘lounge’.
De Oude Ketelmakerij (DOK) site is a part of much larger industrial area that once belonged to Stork. This position in the city makes it attractive as a new living environment that fits in with the inner city feeling and at the same time does justice to the industrial past.

Dockley Apartments Features in New Book on Contemporary Apartment Buildings
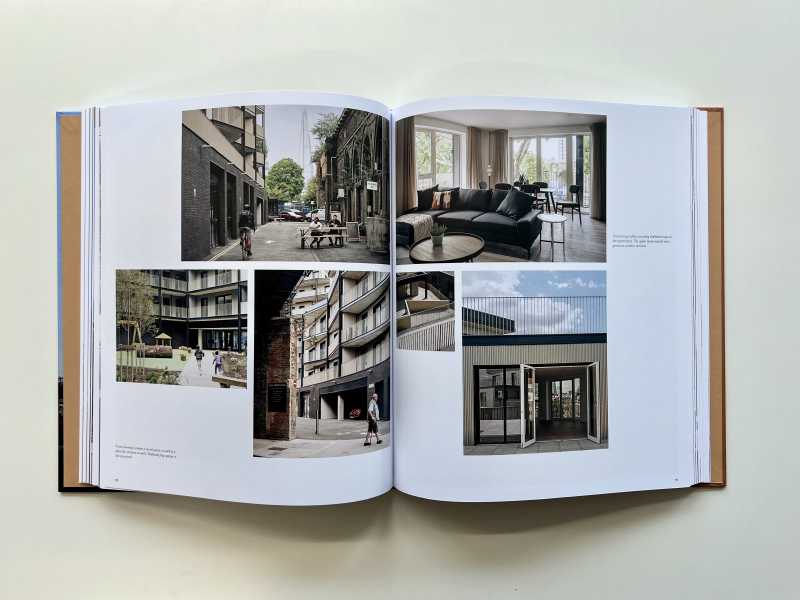
Published by Braun, the volume presents projects that combine innovation, aesthetics, sustainability, and quality of life. Each selected building, from social housing to luxury serviced apartments, emphasizes flexibility and individuality, and tells its own story. They all present visions for a vibrant and sustainable urban future through the interplay of intelligent floor plans, well thought-out spatial concepts, and convincing design solutions.
Dockley Apartments won Housing Project of the Year at the 2023 Building Awards. Designed in collaboration with Poggi Architecture and built by Legendre UK, the project reflects our desire to re-think the places we build for people, creating spaces where people and positive culture can thrive.
ISBN 978-3-03768-302-6

One Westmoreland Submitted for Planning
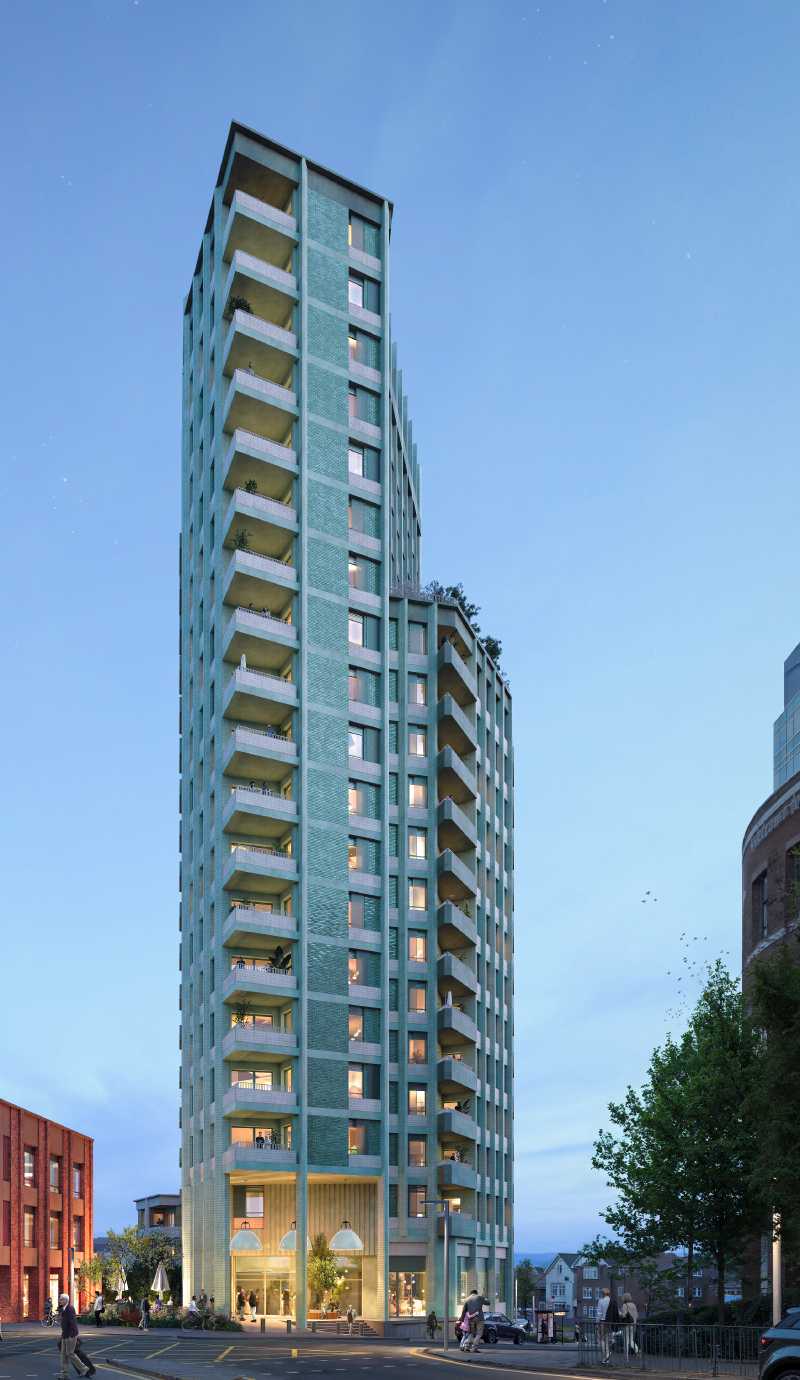
Working with London Land Group and CLTH we are delighted to have submitted a planning application to revitalise an important focal point at the end of Bromley High Street. One Westmoreland is a prominent sustainable brownfield site just a short walk from Bromley South Station and the wide range of shops and amenities that the town has to offer.
Our development will include 138 high-quality build-to-rent homes, 31 of which are designated for ‘later living’, alongside flexible office space, a café and a public plaza. These are all framed by a multifunctional landscaped garden for residents and visitors to enjoy.
One Westmoreland will provide a range of much-needed housing, including affordable options, with excellent living standards and amenities. The majority of the homes are dual aspect, each with its own private balcony and residents will also have access to landscaped roof terraces. The homes and office space are arranged across a family of three buildings, each carefully designed to complement the surrounding context. The proposals also feature advanced low-carbon sustainability and environmental measures, including ambient loop air-source heat pumps, photovoltaic panels, up to 1,077 sqm of living roofs, 64 new trees, native planting, and various biodiverse habitats.

EKA in Amsterdam
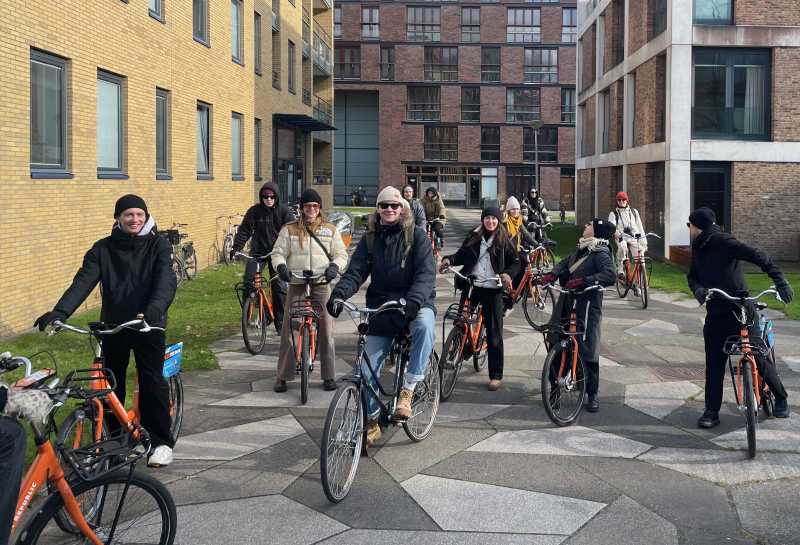
Last week, Jonathan’s students from the Estonian Art Academy (EKA) Faculty of Architecture visited Amsterdam, Almere and Rotterdam to learn about the Dutch approach to architecture and city planning.
For the last five years, Jonathan has been co-leading EKA’s Architecture and Urban Design master’s course for 4th year students. This year’s course titled ‘The Train and the City’ focuses on Estonian station areas along the proposed high-speed train link between Berlin and Tallinn.

DOK Masterplan to Feature in New Book on Dutch Urban Planning
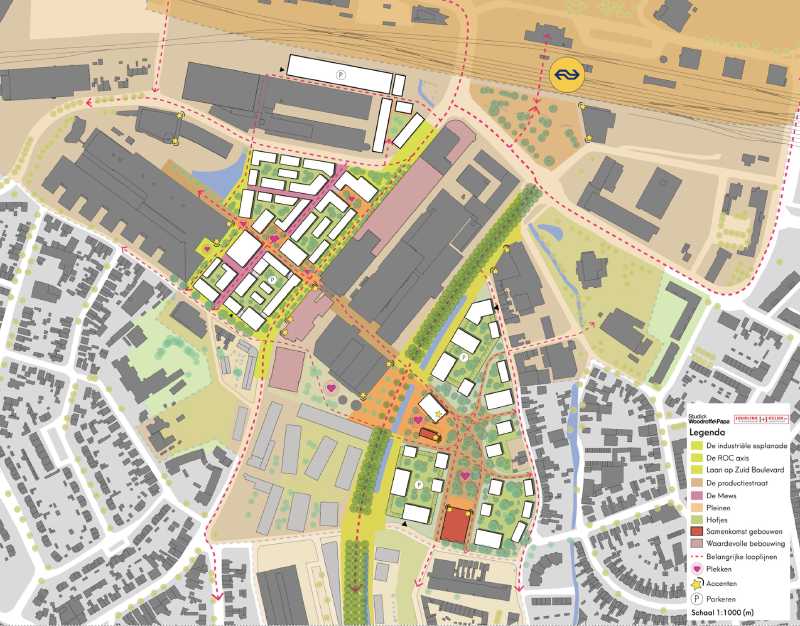
Our masterplan for DOK in Henglo will feature in a new book published by the Dutch BSBN under the heading “State of Urban Development – Work in Progress”.
The Netherlands is facing major reconstruction and major transitions, including a housing construction task of more than 900,000 homes in the coming 10-20 years.
In the debates facilitated by the BSBN it became apparent that the discussion about this subject with partners and clients is not or insufficiently conducted. By showcasing all major area developments in one publication, the BSBN not only offers an overview but also material for discussion and inspiration to arrive at good plan developments.

Welcome Anagha and Ayza
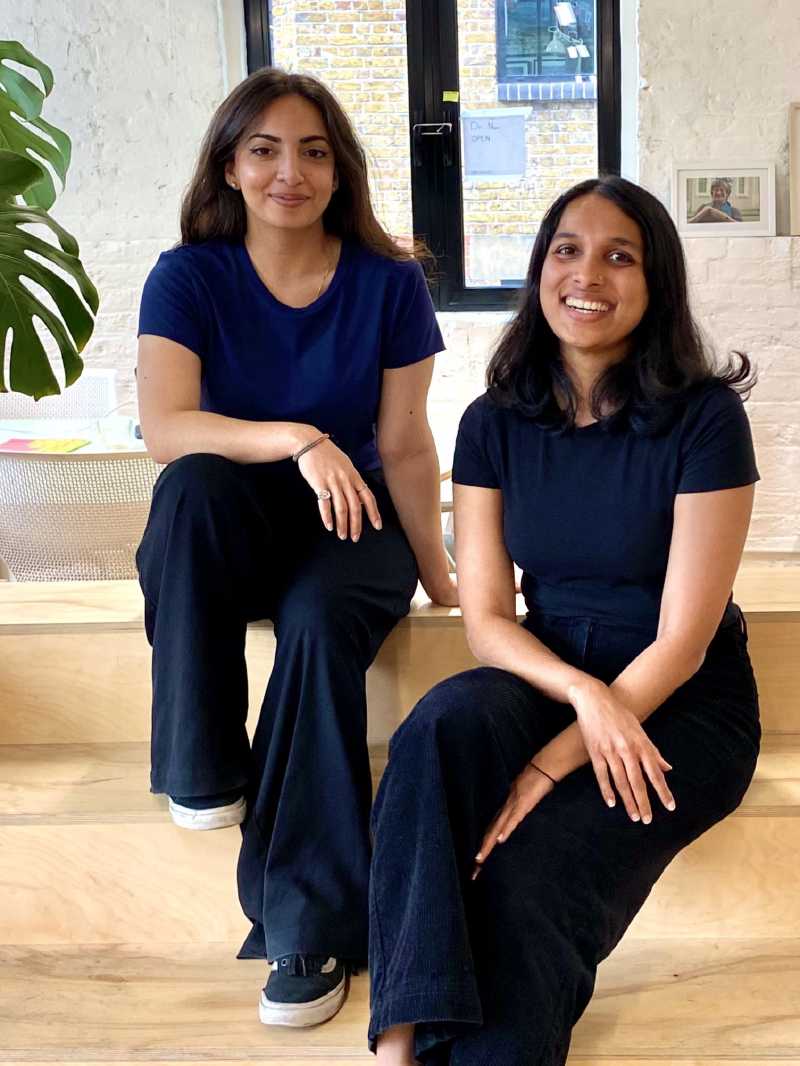
We are thrilled to welcome two new talented members to Studio Woodroffe Papa! Meet Anagha and Ayza who bring expertise in housing design, ensuring innovative and sustainable solutions for our residential projects as well as a passion for creating vibrant and inclusive urban spaces that inspire and connect communities.
Join us in welcoming them to the team! We can’t wait to see the incredible work they’ll contribute to our studio.

Studio Woodroffe Papa Celebrates Granting of Private Plan Change to Enable Planned Development at Beachlands South, NZ
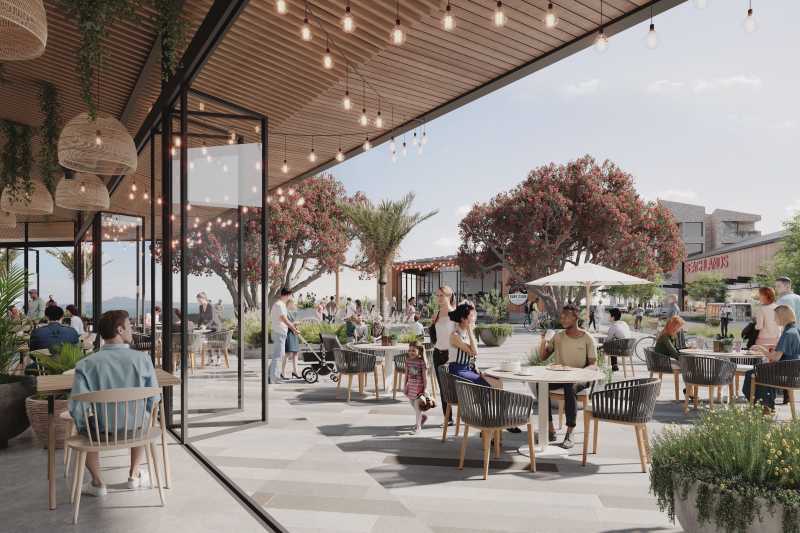
We are delighted that an application for a private plan change to enable development at Beachlands South has been granted. Following four years of dedicated collaboration, the approval of the Beachlands South Private Plan Change 88 marks a milestone for the project.
Congratulations to Beachlands South Limited Partnership, comprising Russell Property Group and its partners the NZ Super Fund, local iwi Ngāi Tai ki Tāmaki and Hāpai Development Property LP.
The coastal development encompasses the re-zoning of over 300 hectares, including the Formosa golf course site adjacent to the Pine Harbour ferry terminal — a crucial link between Beachlands and Auckland city centre. The approval sets the stage for the creation of a vibrant, masterplanned community that will enhance the Beachlands area.
Up to 4,000 homes are set to be integrated into this extension of the Beachlands community, accompanied by essential amenities. These include new schools, a village centre boasting shops, cafes, and restaurants, mixed-use land for business ventures, as well as ample parks, reserves, and recreational trails. Notably, the project retains space for a golf facility, preserving an essential aspect of the area’s character.
The masterplan is focused on protecting and enhancing the natural environment, providing more commercial, retail and education amenities, a network of sustainable, safe and accessible transport options, local employment and business development opportunities, a variety of high-quality housing choices, and creating compact neighbourhoods that promote and nurture a sense of wellbeing and belonging.
To fulfil the development vision, Beachlands South incorporates an holistic sustainability strategy that addresses: water management and water sensitive design, biodiversity and ecological regeneration, health, wellbeing and culture, low-carbon development, renewable energy and energy efficiency; and transport – modal shift and healthy streets.
A significant part of this approach is the creation of an extensive open space network that includes large areas of native planting for biodiversity and on-site carbon sequestration to reduce the emissions associated with the development.
The granting of the Beachlands South Private Plan Change 88 reflects a collective team effort by BSLP and all its partners. Working alongside Woods Bagot, Jasmax, and Studio Pacific Architecture, we have helped play a crucial role in bringing together this vision for a sustainable and inclusive community.
We look forward to working with the wider project team to bring this vision to life.

Old Dairy Features in Architizer's Latest Review of London Housing
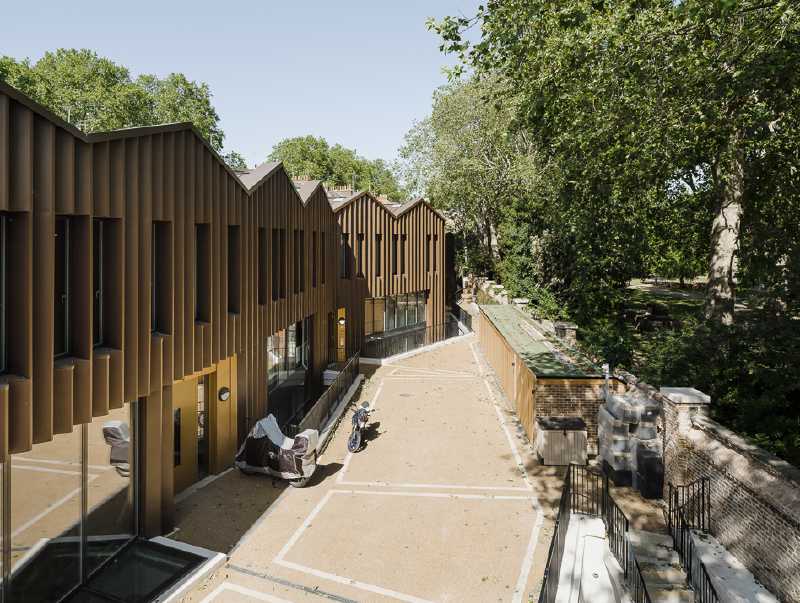
How do architects tackle London’s unique housing challenges, balancing space efficiency with comfort, incorporating green spaces in urban settings, and preserving historical elements while embracing modern living standards?
Our Old Dairy project features in Architizer’s latest review of London residential projects, showcasing a range of unique floor plans that not only reveal the functional and aesthetic considerations behind each design but also provide a glimpse into how Londoners live, adapt and thrive in this bustling metropolis.

"Paspoel Anders" Festive Inauguration
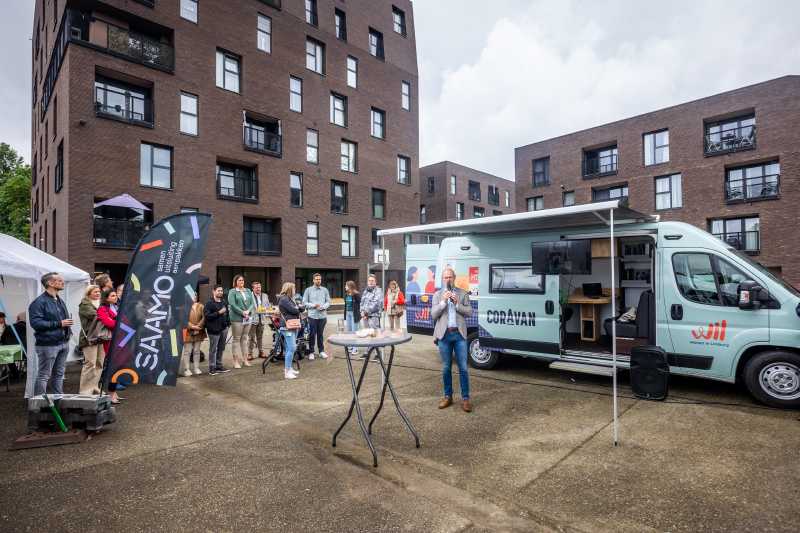
Jonathan attended the festive inauguration of “Paspoel Anders”, our 192-unit affordable housing project in Tongeren, Belgium. Speeches by Raf Drieskens of Wonen in Limburg and Evelyne Stassen of the City of Tongeren were followed by a BBQ for all the residents.
“Everyone in Limburg deserves their own home in a lively neighborhood where everyone feels good and can build a bright future. The social and technical aspects go hand in hand to arrive at the best possible housing solution. This project in Paspoel is a fine example of this.”
Raf Drieskens, President of Wonen in Limburg

Pushing the Borders of Timber Construction\
Studio Woodroffe Papa Announced as Competition Finalist
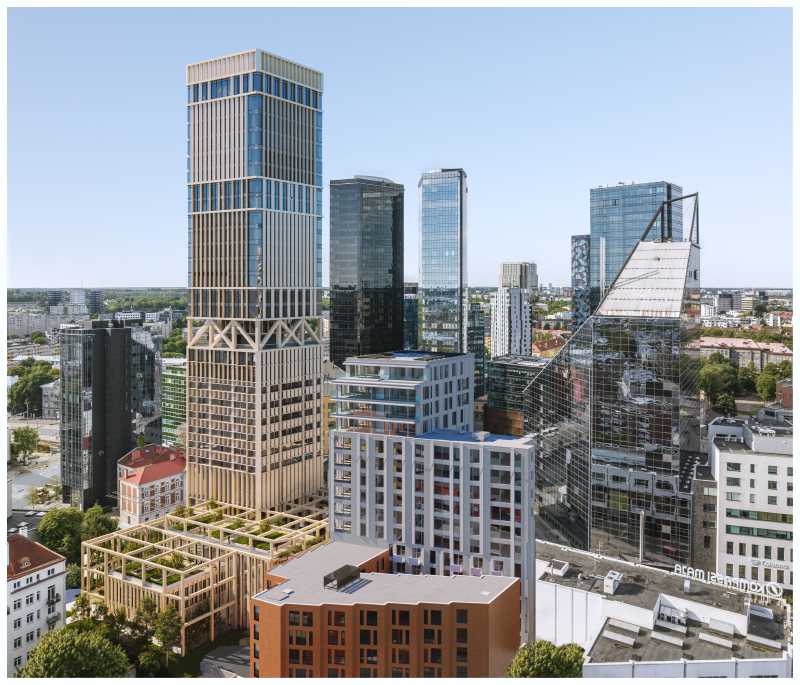
Our design for a 30-storey mixeduse building with a reinforced concrete/timber hybrid structure came third in the international competition for a site in Tallinn, Estonia. We are grateful to have collaborated with Alver Architects, XCO2, Studio Weave and engineering office Whitby Wood, whose hybrid timber projects promote adaptability, flexibility of use and low carbon solutions.

Tallinn Tower Jury Presentation
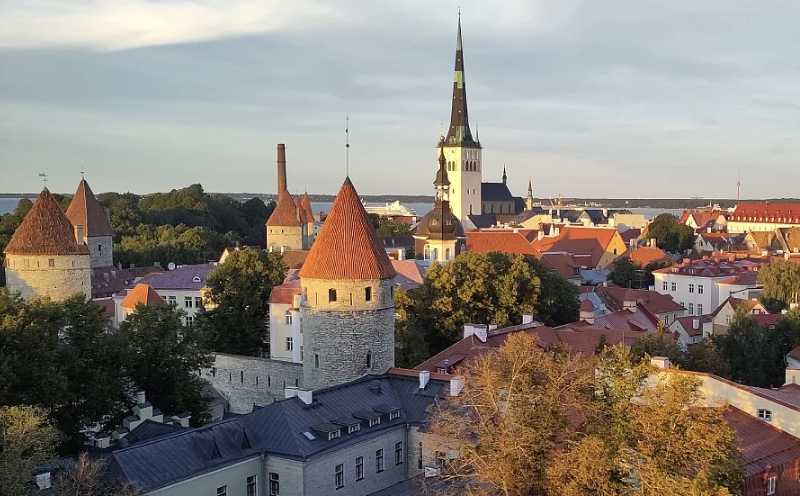
Next week Jonathan will be in Tallinn, Estionia to present our team’s concept design for a new high-rise building in the city centre.

Residential Development Summit 2024\
Dominic Gives Keynote in Auckland
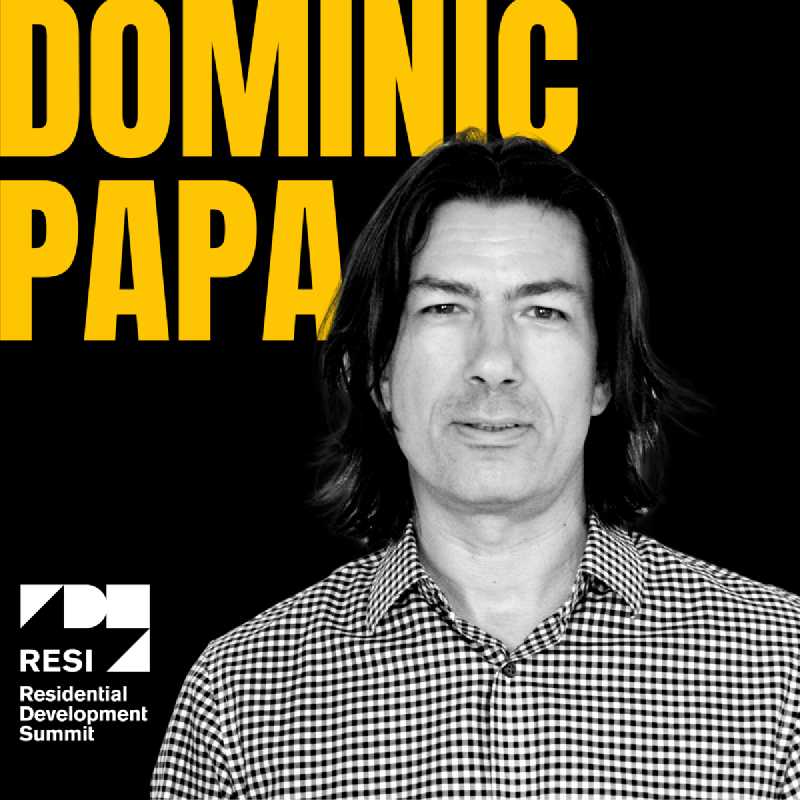
Next week Dominic will be in Tāmaki Makaurau, Auckland giving a keynote presentation at New Zealand’s premier Residential Development Summit.
His keynote presentation titled “Masterplanning At Scale’ will showcase exemplary, innovative projects in Europe and beyond that are responding to emerging residential trends.

Cracovia Conference\
Museum Proposals Presented in Cracow
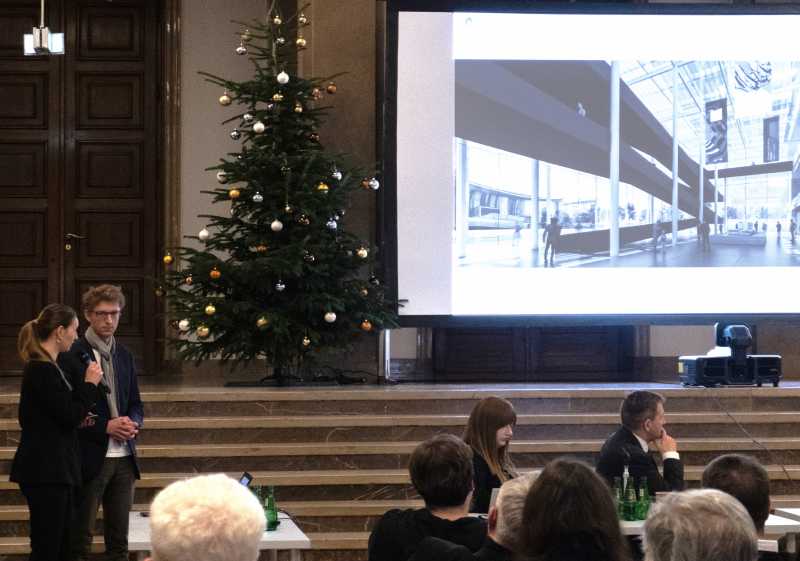
Our local partners Justyna Boduch and Wojciech Fudala presented our design proposals at the post-competition conference and exhibition that was held in the hall of the National Museum in Cracow.

Cracovia Museum\
Studio Woodroffe Papa Announced as Competition Finalist
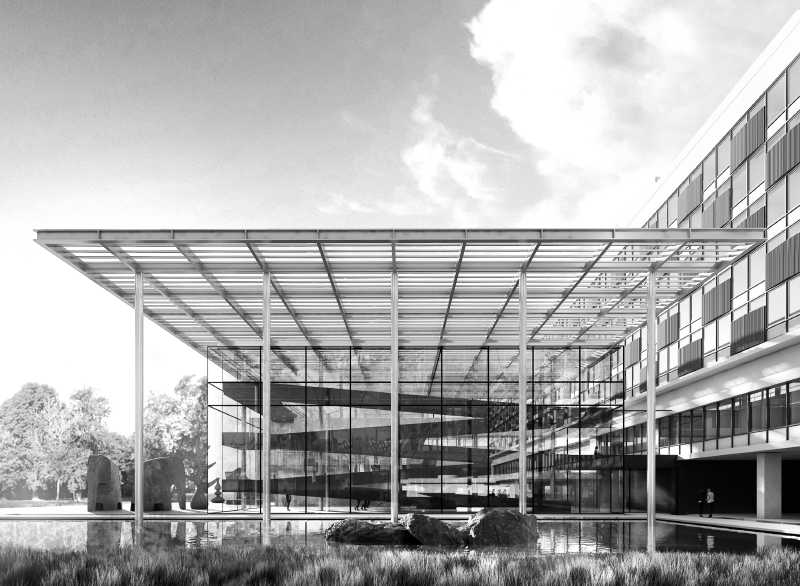
An international competition was held to transform the former “Cracovia” Hotel into Cracow’s new Museum of Design and Architecture. The design team comprising Studio Woodroffe Papa, Gómez Platero, Wojciech Fudala and Justyna Boduch won a distinction.

Building Awards 2023\
Dockley Apartments Announced Housing Project of the Year
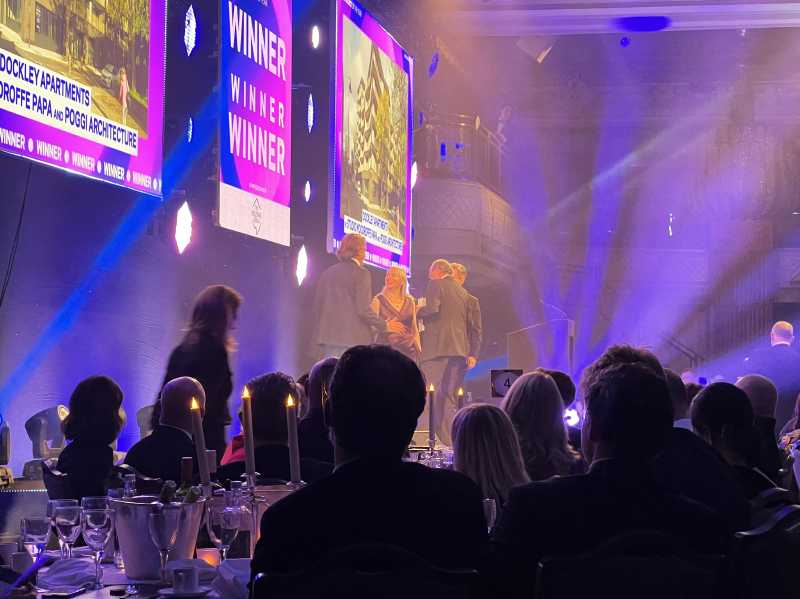
We are pleased to announce that Dockley Road Apartments won Housing Project of the Year at the Building Awards last night. Designed in collaboration with Poggi Architecture and built by Legendre UK, the project reflects our desire to re-think the places we build for people, creating spaces where people and positive culture can thrive.
A huge congratulations to all the winners and finalists!
Due to popular demand, we are adding a further guided tour date for Dockley Apartments on 13th December at 10 am so please email Jane De Croos at info@woodroffepapa.com for details.

Dockley Apartments Foundation System \
CMC Ground Improvement Brings Carbon Footprint Reductions
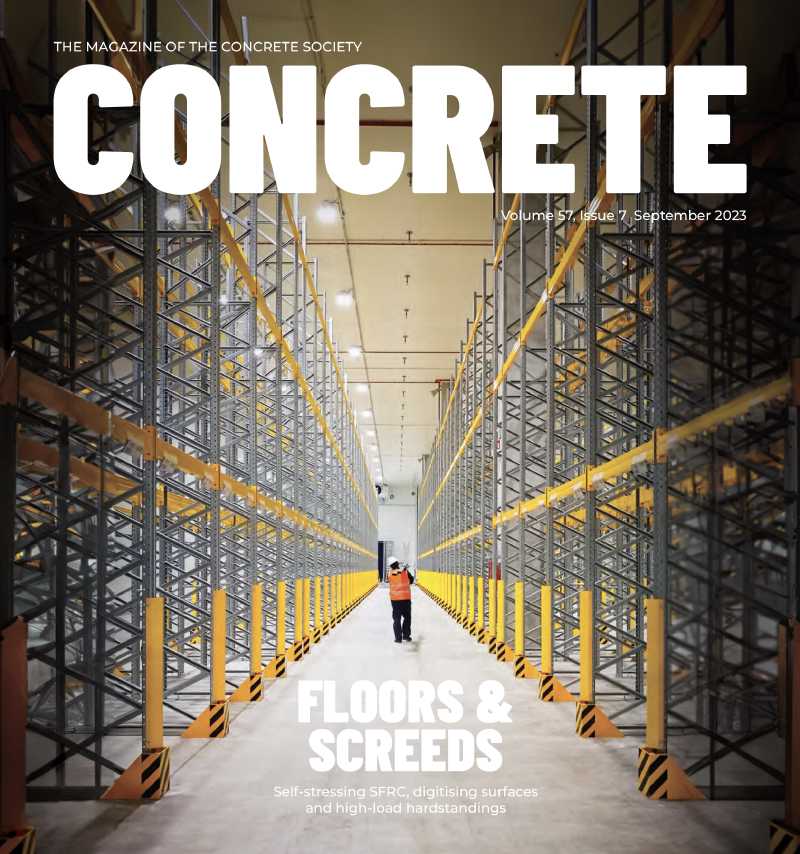
In this month’s edition of Concrete Magazine Gregor Speed describes how Legendre UK’s technical appraisal highlighted that the use of rigid inclusions, also known as controlled modulus columns (CMCs) and a raft slab would deliver several benefits, including the overall reduction in the quantum of cement, concrete and reinforcement required in the substructure and superstructure.
While the adoption of CMC is an uncommon approach to providing foundations for residential schemes, in the UK, the experience gained on Dockley Road supports the proposition of this solution for other schemes.

Housing Design Awards 2023\
Dockley Apartments Shortlisted
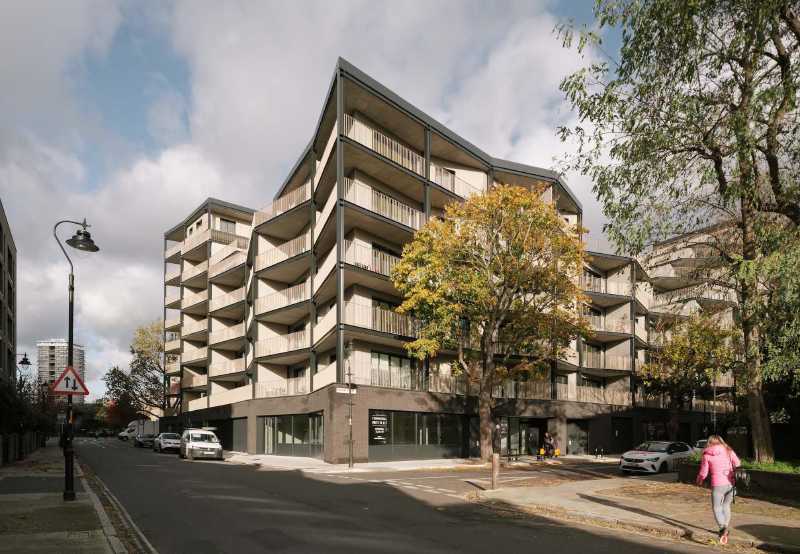
Happy to share the great news!
The 111-unit housing scheme offers 100% Dual-Aspect Homes and Artisan Workspace along South London’s ‘Low-Line’. The new building ranges from 4-9 stories, with the varying heights responding to the site’s surrounding context. The residential units are arranged around a shared courtyard that will act as a communal amenity space that includes a children’s play area.

BIGSEE Architectural Awards 2022\
Cloud Valley Hub Wins Best Commercial Building Award
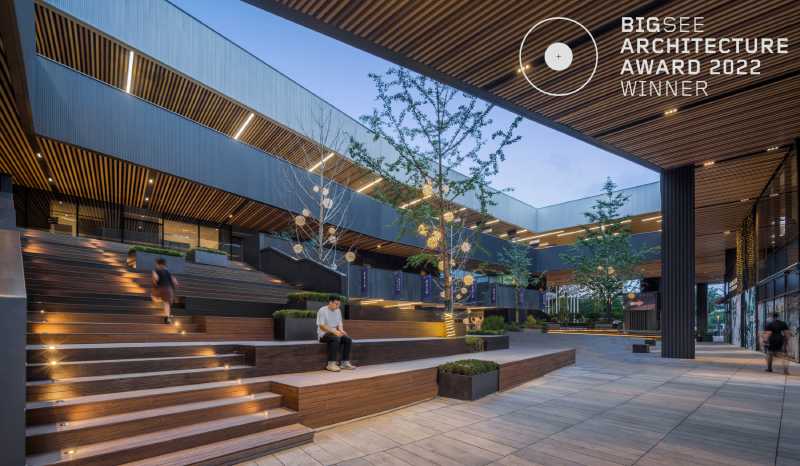
Cloud Valley Hub is a mixed-use scheme comprising meeting rooms, exhibition space, retail, workspace and amenities. Due to the challenging site conditions, meeting rooms and exhibitions spaces ‘hover’ off the ground, connected by a ring of circulation around a central courtyard. On the ground floor, retail, restaurants and amenities are arranged as a series of pavilions arranged around gardens and cool, waterfront spaces.

4 Design Days 2022\
Debating the Challenges and Opportunities for The New European Bauhaus
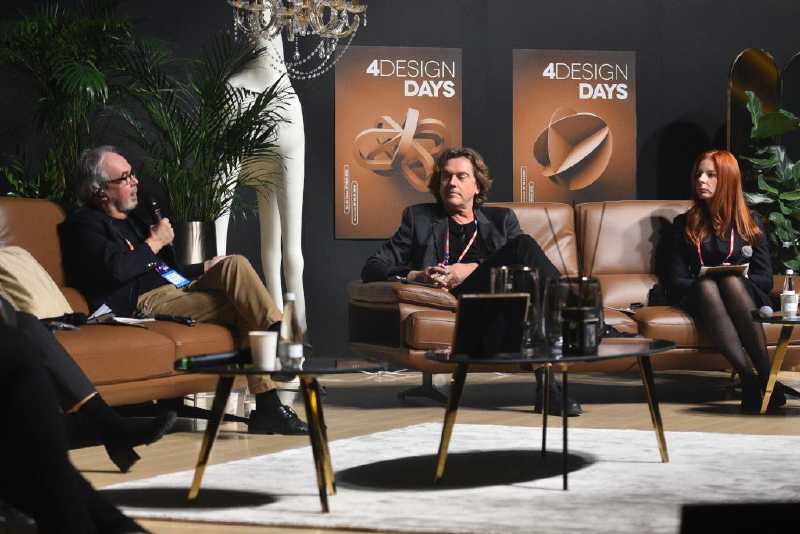
Jonathan attended the “4 Design Days” conference in Katowice and participated in a debate on the challenges and opportunities for The New European Bauhaus - a creative and interdisciplinary initiative that connects the European Green Deal to our living spaces and experiences.

Cloud Valley Hub Opens its Doors
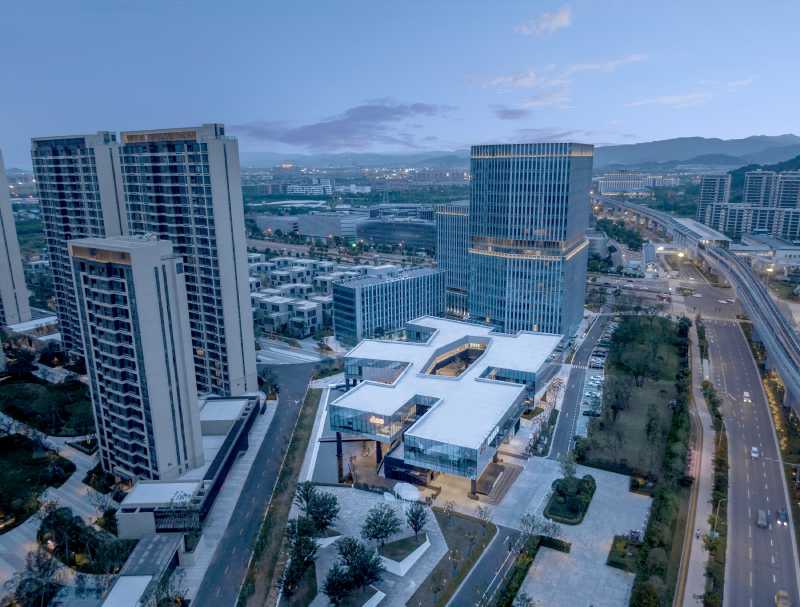
After delays due to Covid-19, Cloud Valley Hub finally opened its doors to the public. Located in Ningbo, the community and cultural centre comprises meeting rooms, exhibition space, retail, workspace and amenities.
Due to the challenging site conditions, meeting rooms and exhibitions spaces ‘hover’ off the ground, connected by a ring of circulation around a central courtyard. On the ground floor, retail, restaurants and amenities are arranged as a series of pavilions arranged around gardens and cool, waterfront spaces.

Dockley Apartments Marketing Suite Opens to the Public
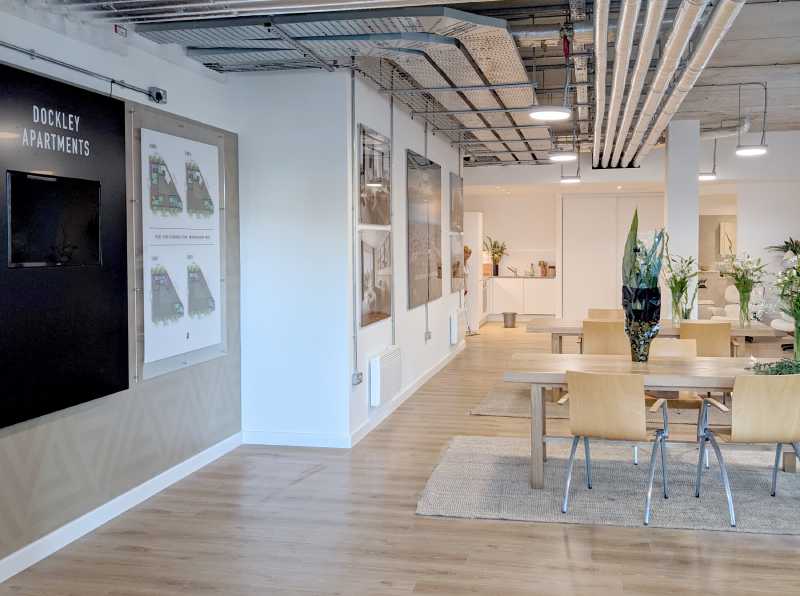
The marketing suite is located on Dockley Road, close to Bermondsey Tube Station.
For all enquiries, please contact Jane De Croos at info@woodroffepapa.com

Steel Frames and Balconies on Dockley Apartments are Taking Shape
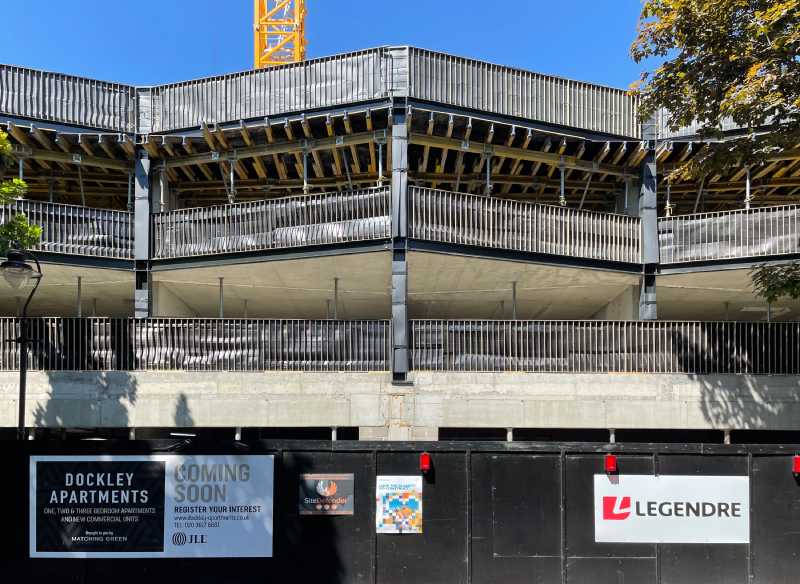
Originally designed with RC and steel columns, RC slabs and timber for the external walkways and galleries, the plans underwent changes with the appointment of contractor Legendre UK to the project, which recommended the use of a hybrid ‘continental frame’ instead.

Paspoel Anders Phase 3 Starts on Site
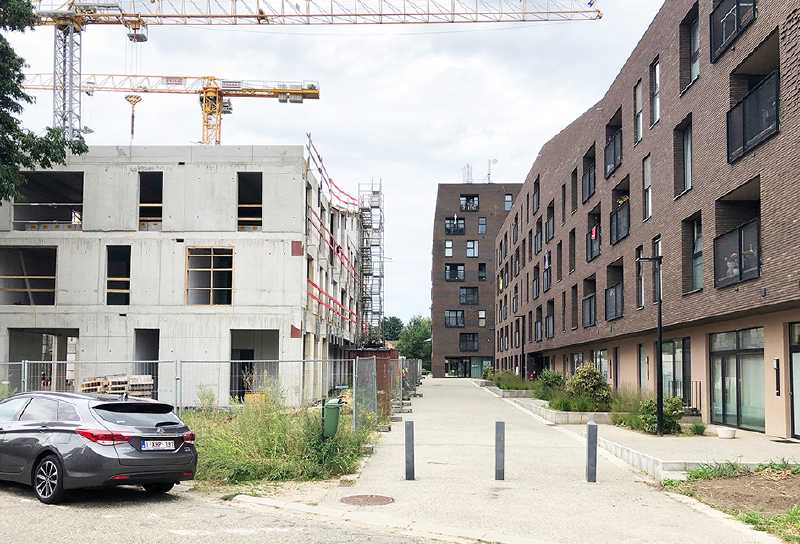
Paspoel Anders Phase 3 will provide 62 social housing units. The mix of medium-rise blocks and low-rise terraces create a human scale environment with a variety of places for play and social interaction.

Camden Council Names Winner
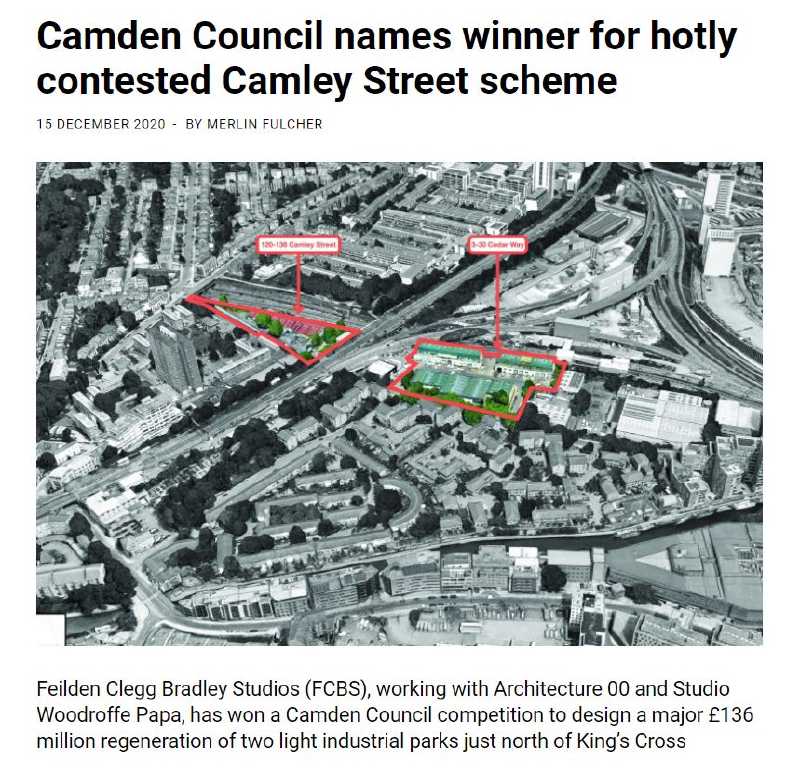
Studio Woodroffe Papa, working with FCBStudios, Architecture 00, Planit-IE, Buro Happold and CDRM Services have been announced as winners of a Camden Council competition for a £136 million regeneration of two light industrial parks just north of King’s Cross, Central London.
The project aims to deliver a ‘highly sustainable, inclusive and innovative’ mixed-use transformation of two sites in the Borough. Plans for the sites at 120-136 Camley Street and nearby 3-30 Cedar Way, will meet objectives set out in the Camley Street Neighbourhood Development Plan which has been developed by the local community over recent years.

Legendre UK Complete Foundations of Dockley Apartments
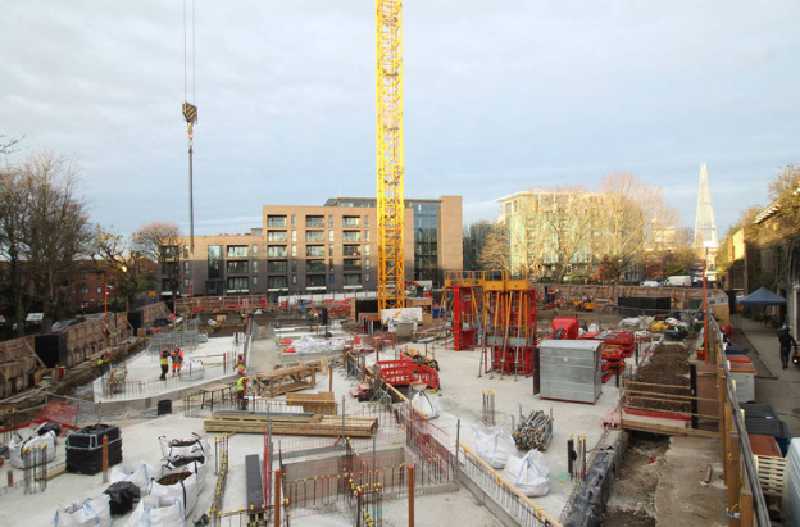
Legendre UK’s technical appraisal highlighted that the use of rigid inclusions, also known as controlled modulus columns (CMCs) and a raft slab would deliver several benefits, including the overall reduction in the quantum of cement, concrete and reinforcement required in the substructure and superstructure with the consequential carbon carbon improvements.
There were also significant programme benefits; on average each CMC was formed in less than 5 minutes. As such the whole operation from start to finish took lees than two weeks. In comparison, a CFA piled solution would have taken three to four weeks on average.

Work Begins on Antwerp Ringparks
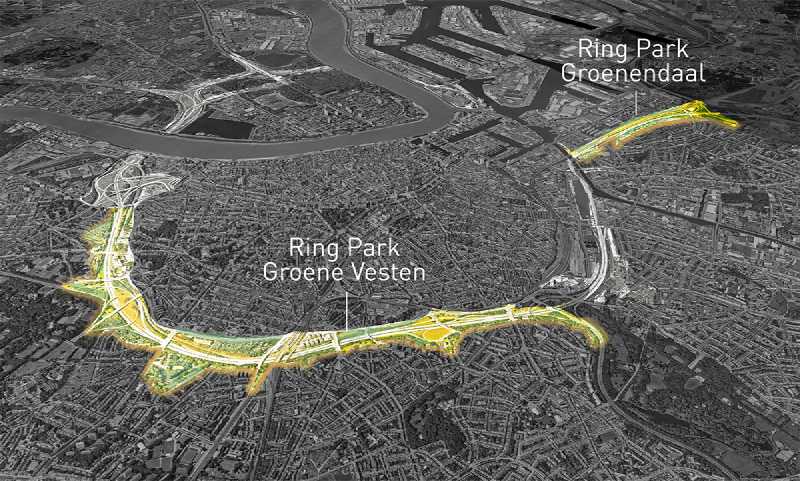
Following a successful tender process, the consortium of BUUR, Latz + Partner, Greisch and Studio Woodroffe Papa have begun working on the design of two Ringparks in Antwerp - Ringpark Groenendaal and Ringpark Groene Vesten.
More information on Ringpark Groenendaal can be found here.
More information about the entire ring project can be found on the website of ‘Over de Ring’
