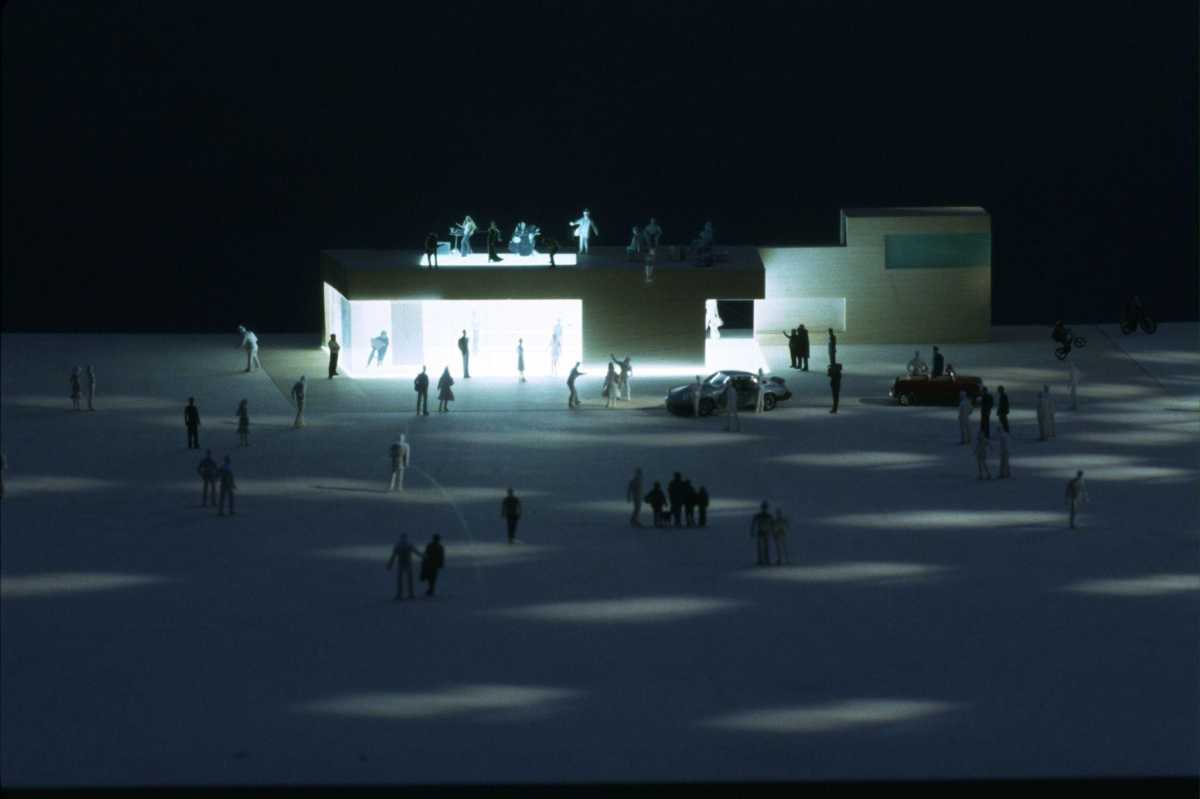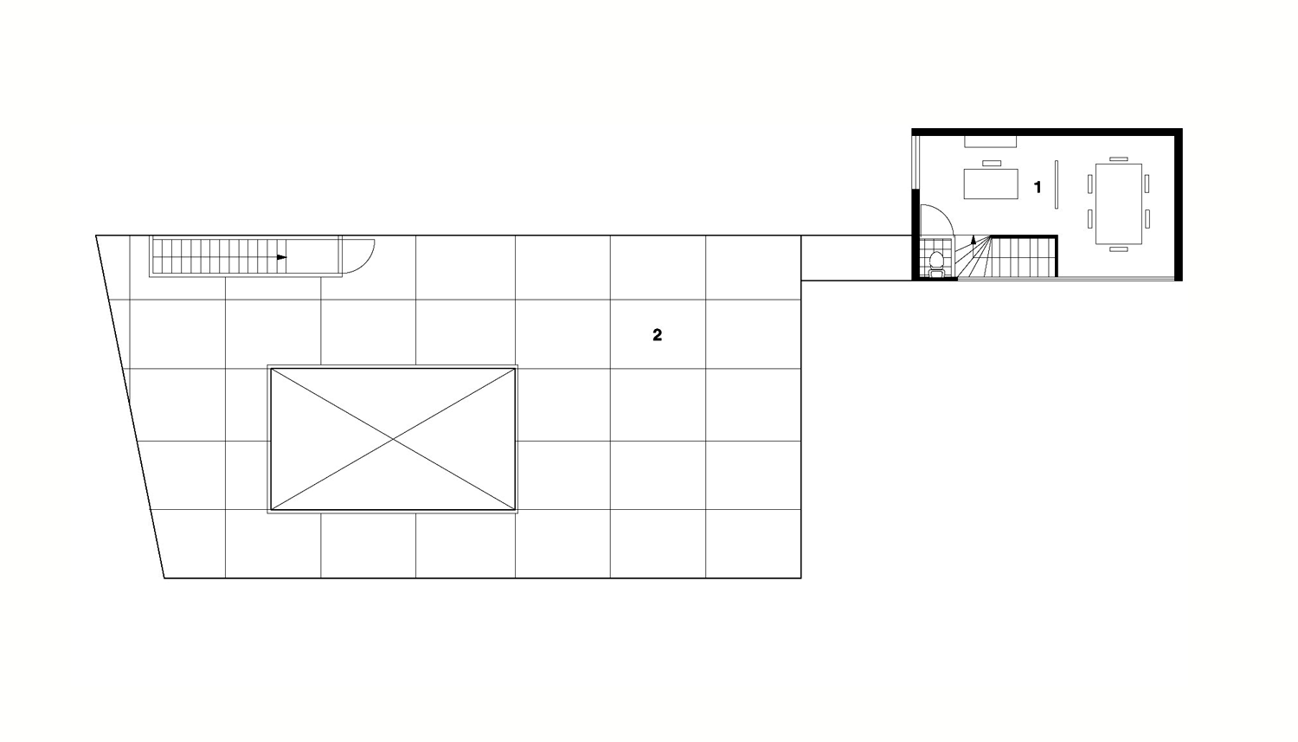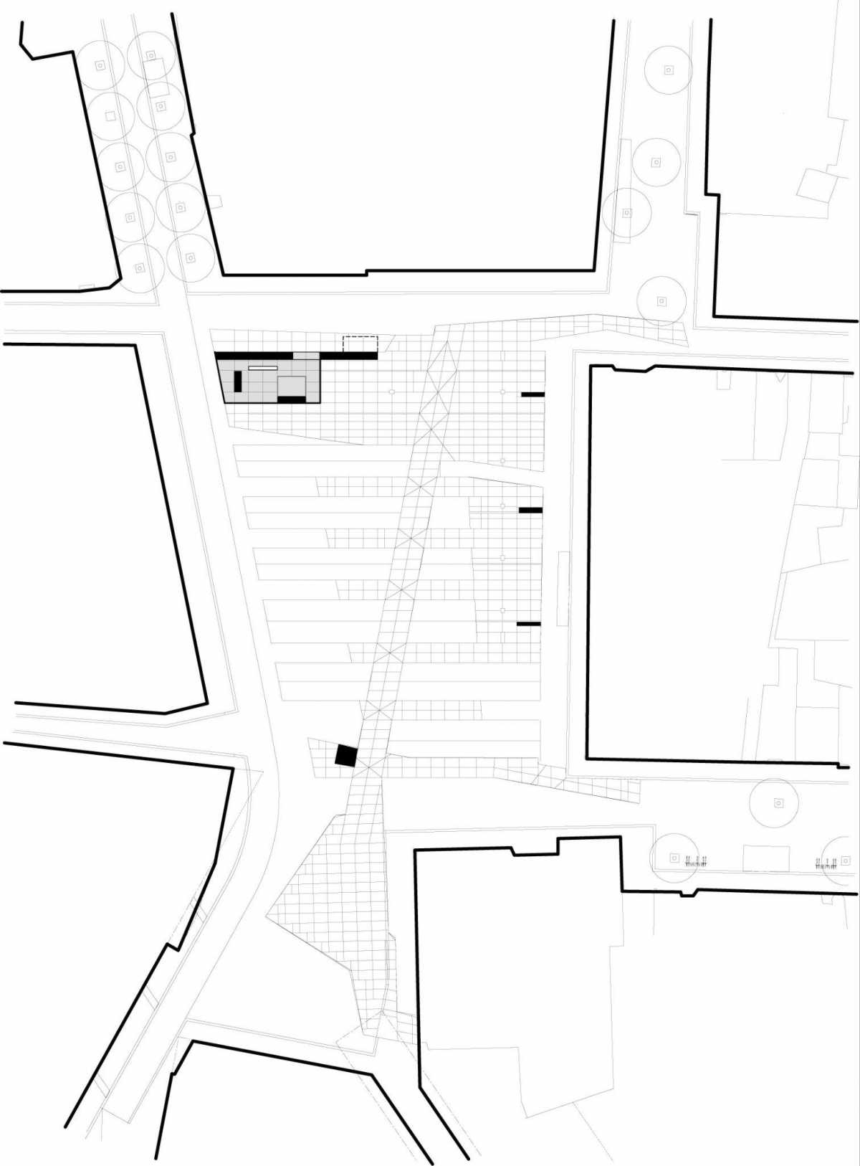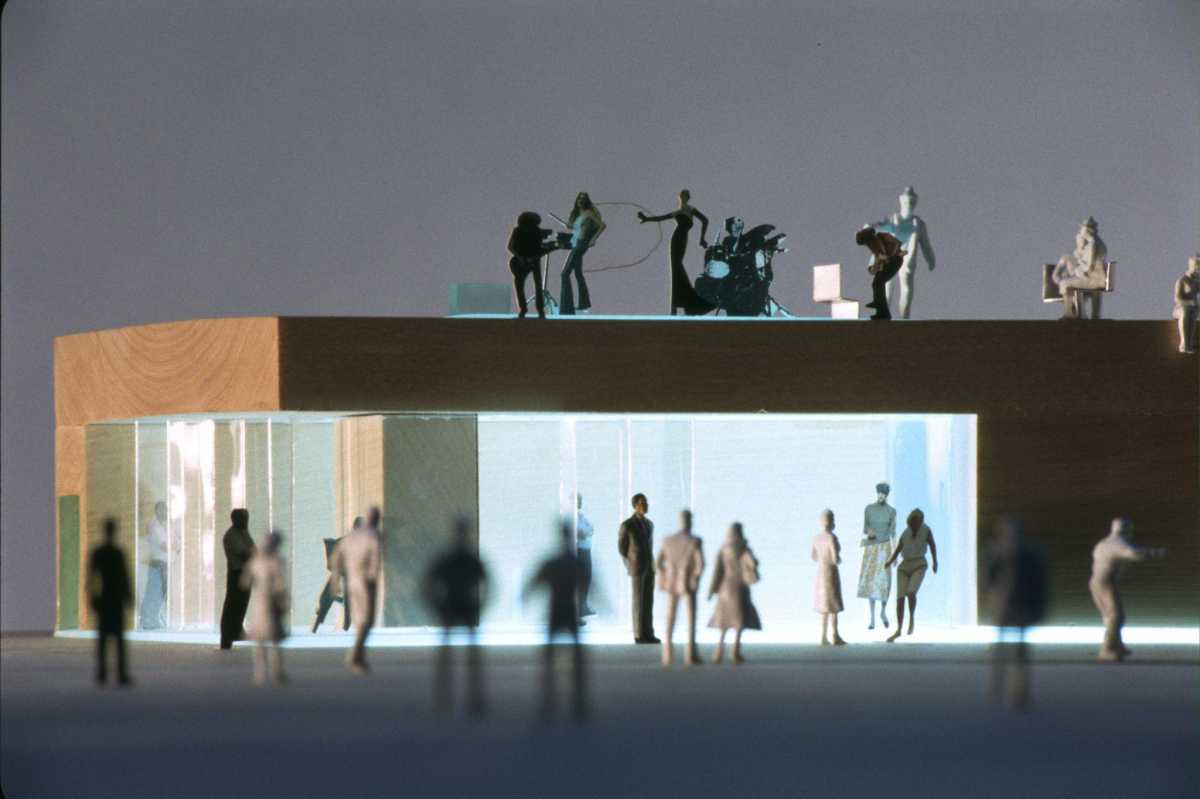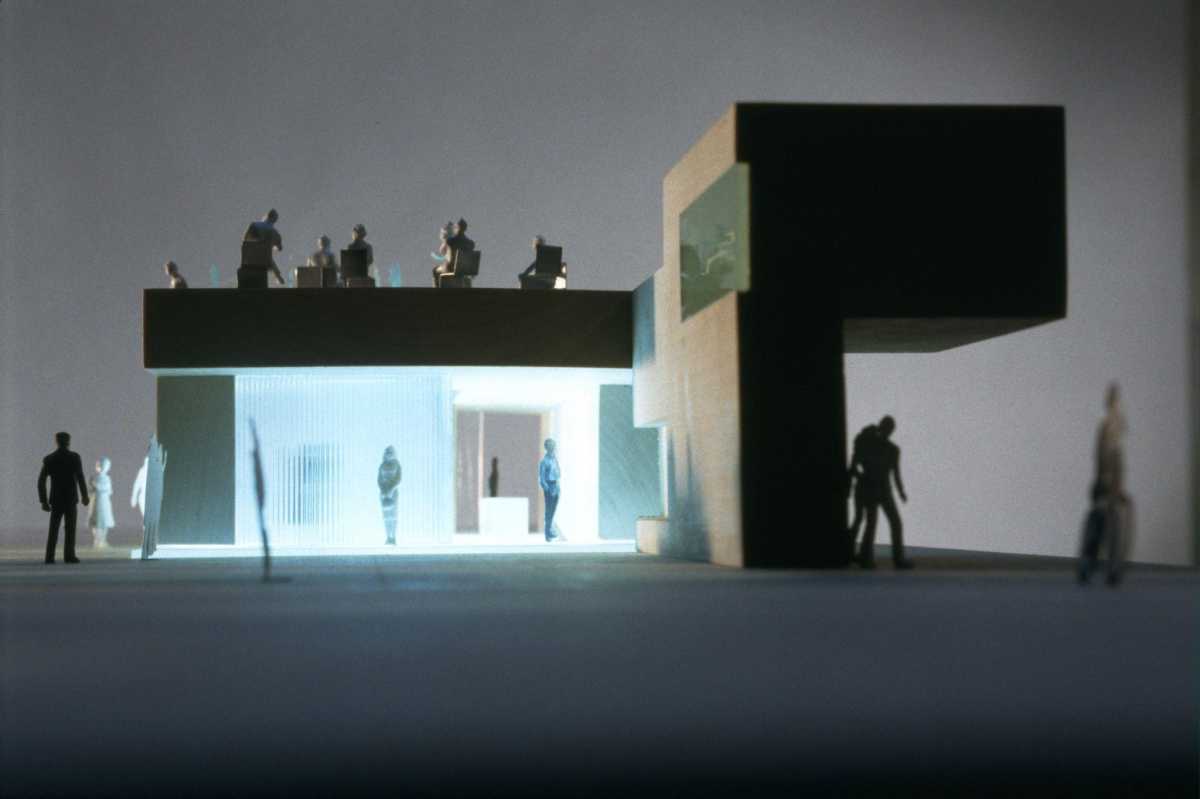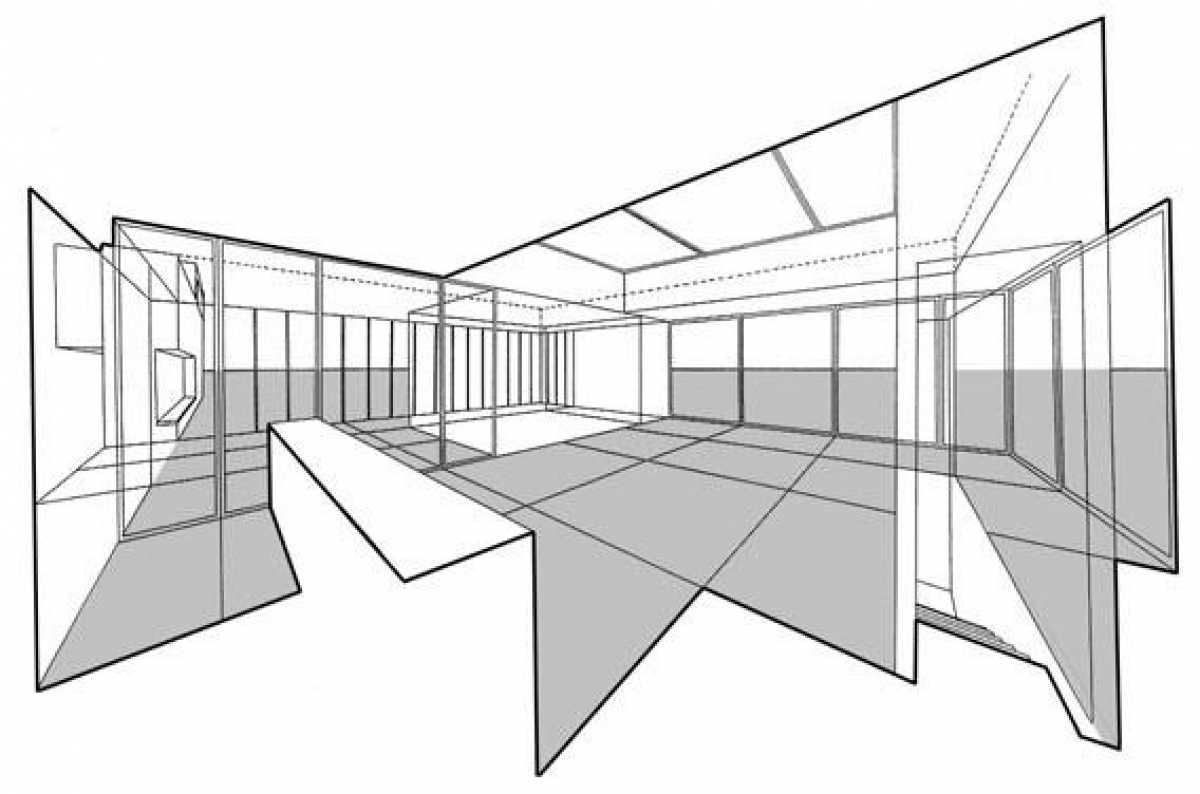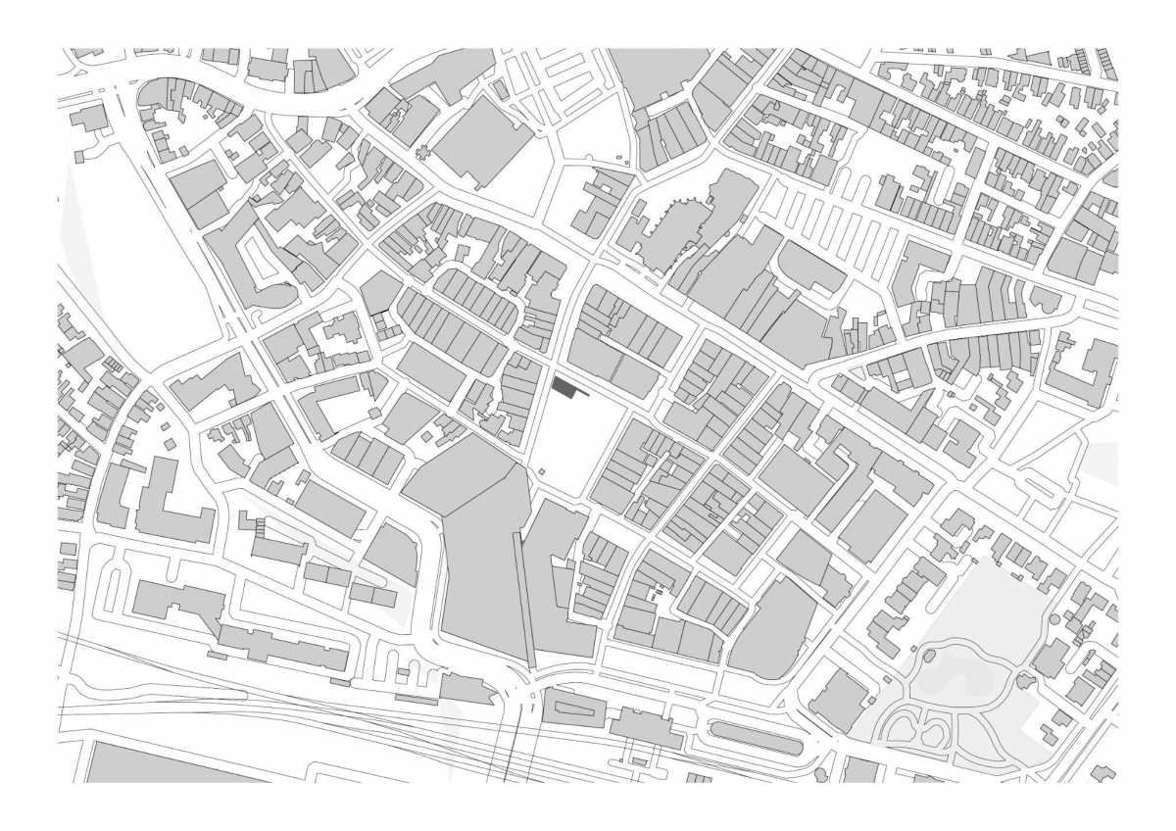Multi-Functional Building Makes the Most of a Modest Urban Pavilion
The renovation of Hengelo’s main market square has generated the opportunity to re-design the existing market pavilion, which currently houses the market manager’s offices.
This project re-thinks the traditional notion of the static, archetypal folly in favour of an object that is more dynamic and flexible. Its positioning in the heart of the town suggests an opportunity to tap into pedestrian flows, to function as a cultural-event space and a visitor-information point, as well as being a place to eat and drink.
At first glance, the building appears like the Barcelona Pavilion, toughened up to suit a hard, urban environment. It is a low structure, emphasising the horizontal nature of the square. Thick walls are punctured by food and drinks dispensers. A thick roof and the manager’s accommodation appear to hover above a wall of incandescent light.
This modest building can be used in different ways. The roof doubles as a podium for public concerts and performances. The bar doubles as meeting point for the market-stall owners. The covered terrace doubles as an information point for tourists.
- Hengelo Market Pavilion
- NL, Hengelo
- Client
- Municipality of Hengelo
- Programme
- 200 m2 offices and amenity space\
Site area: 0.02 ha\
Workscope: Concept Design\
Status: Delivered\
Team: Studio Woodroffe Papa, Juurlink en Geluk
Multi-Functional Building Makes the Most of a Modest Urban Pavilion
