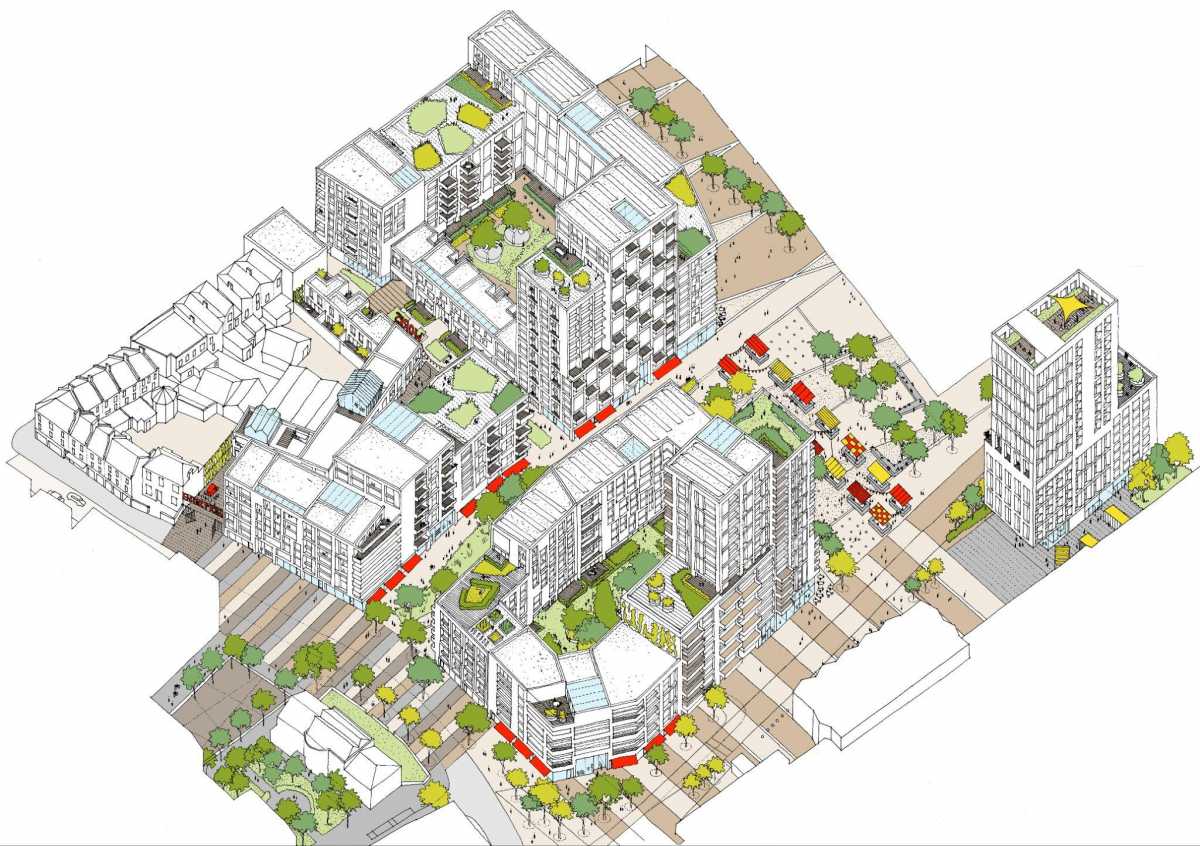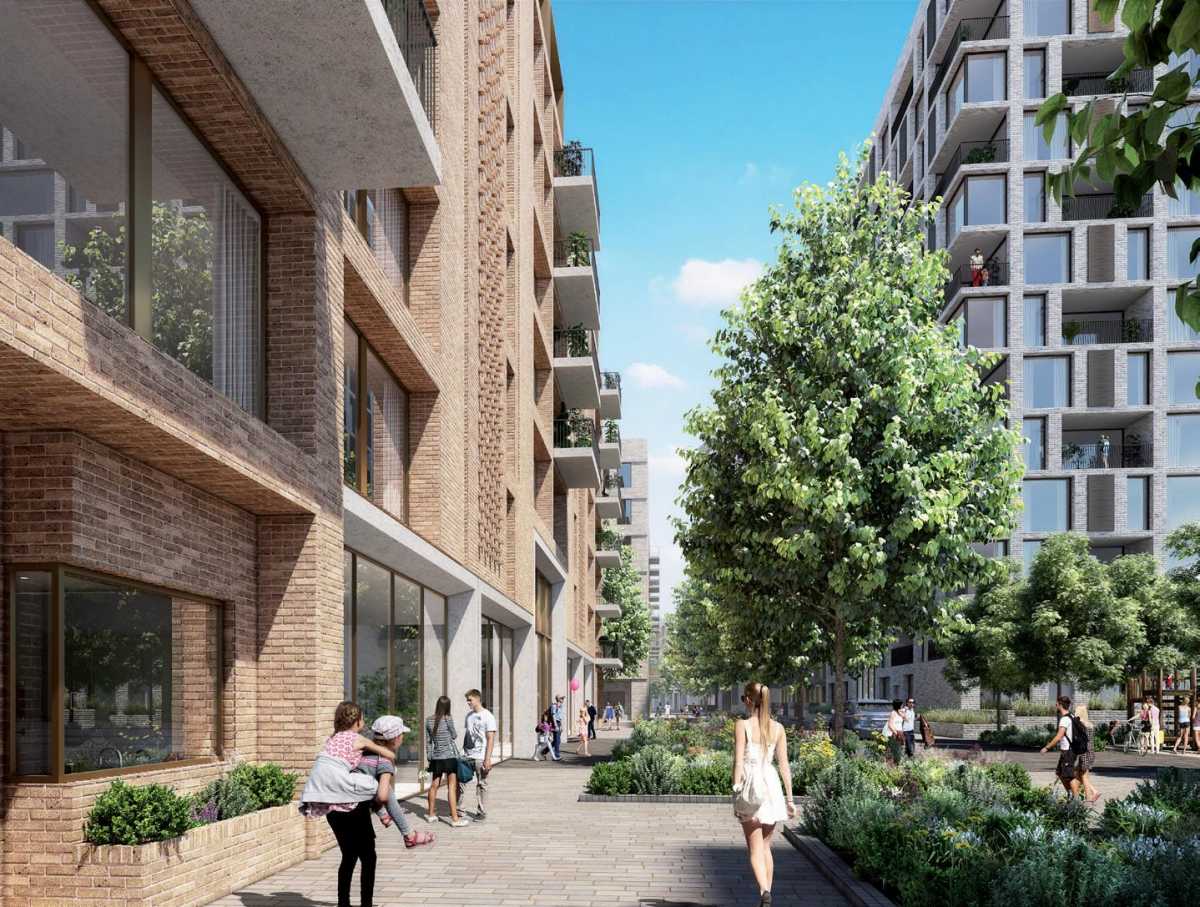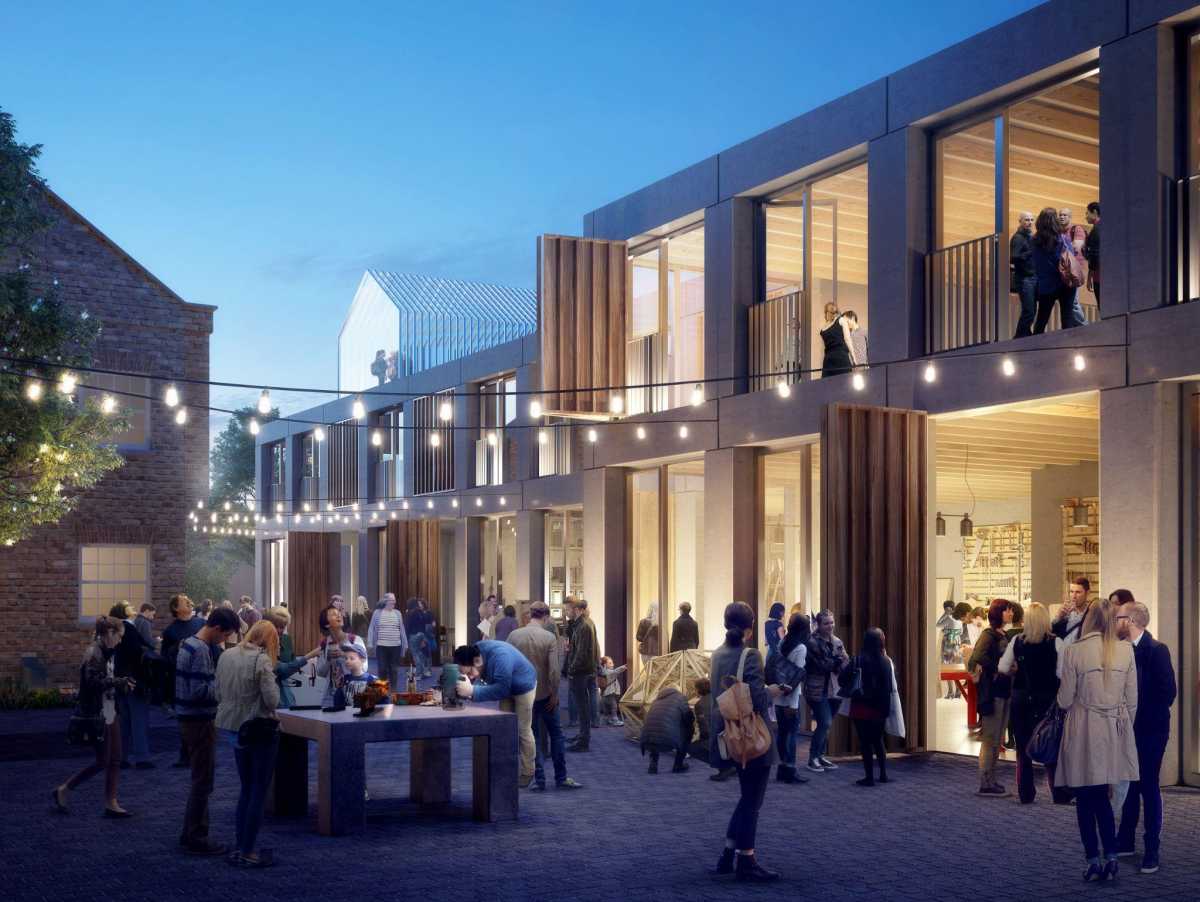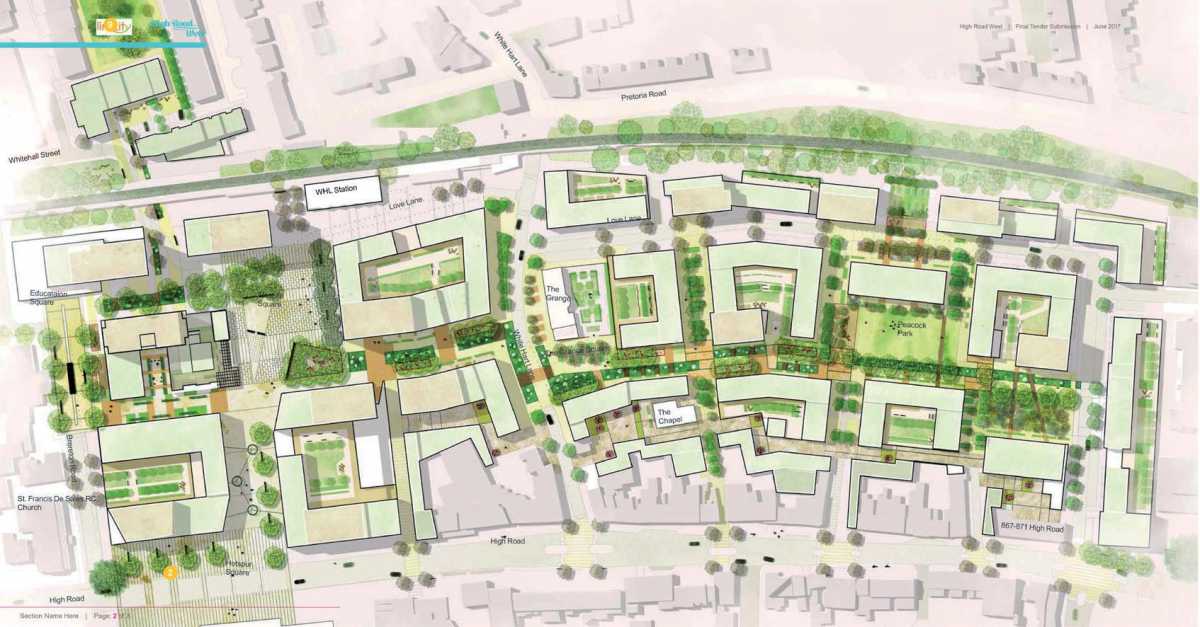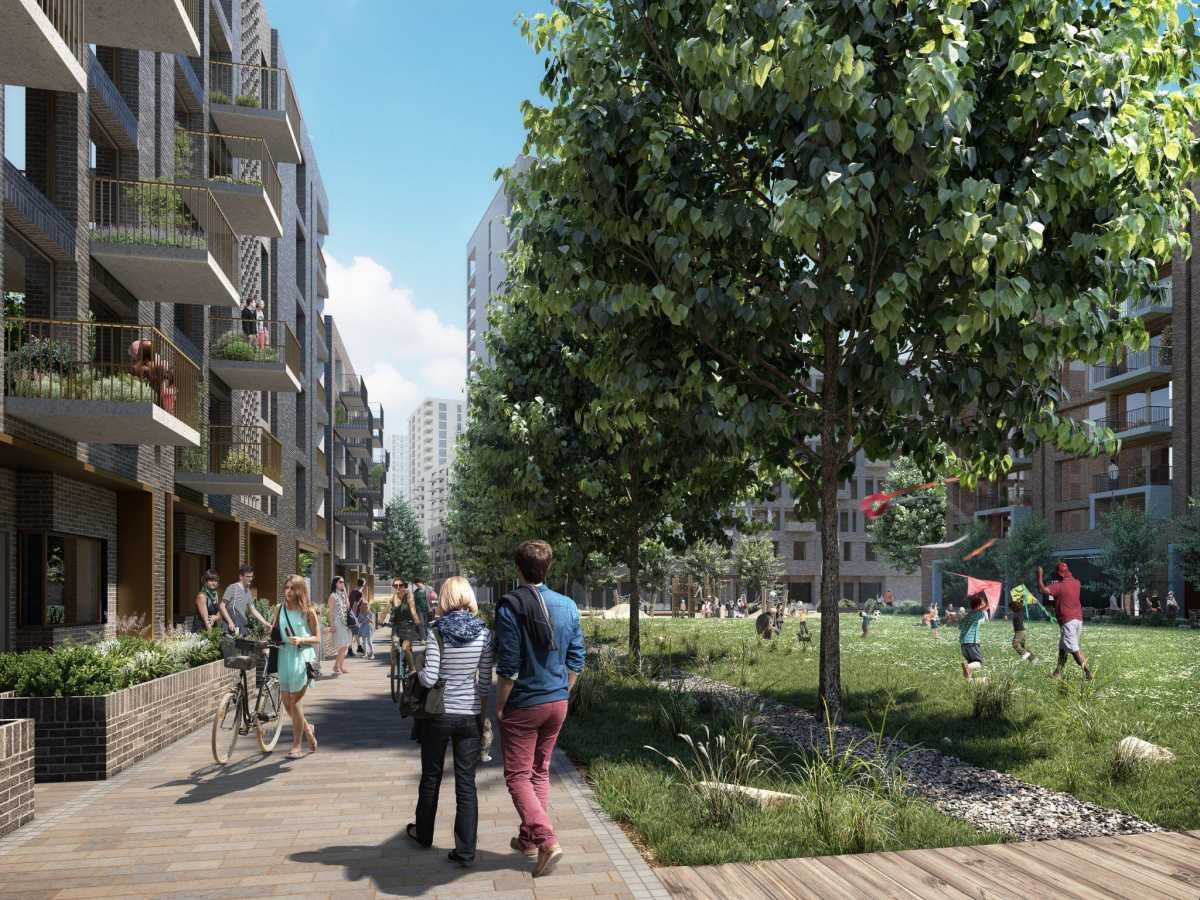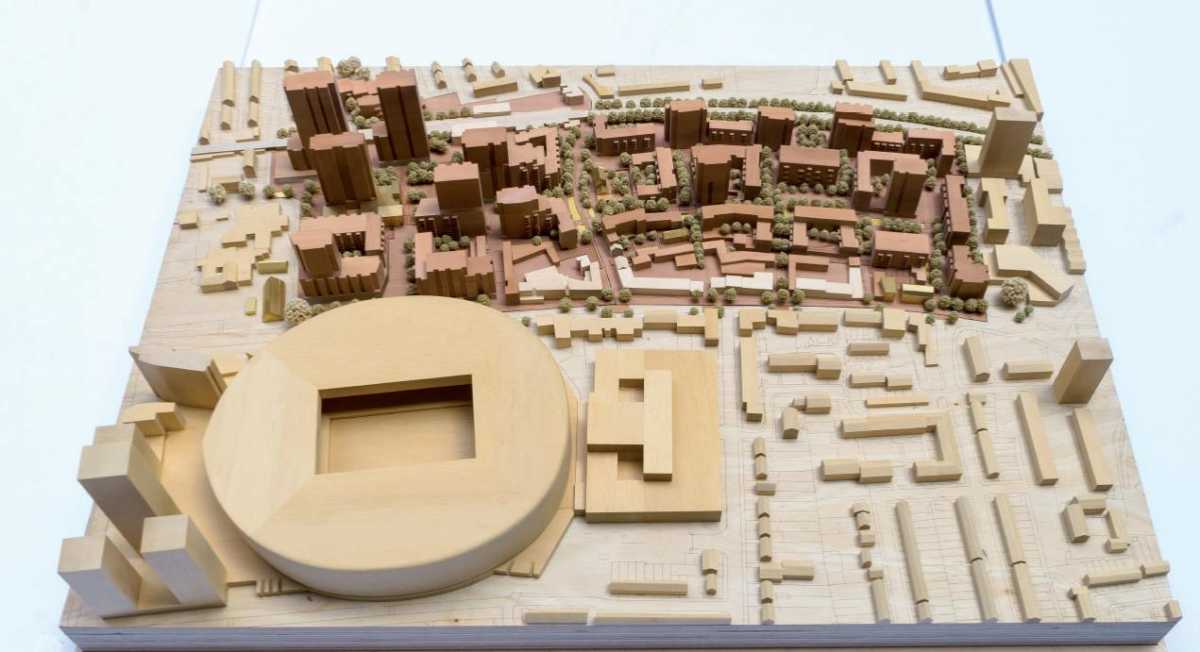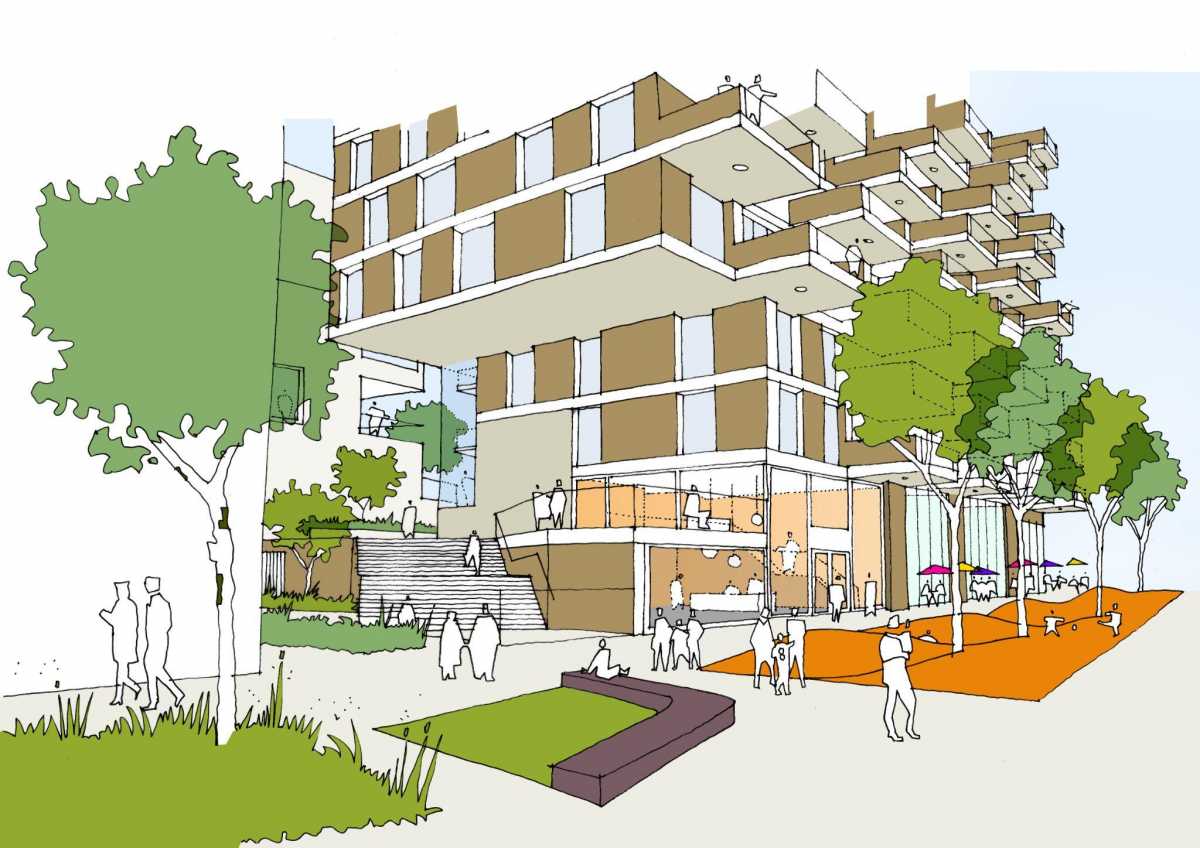Regenerating and Transforming Tottenham’s High Road into a Dynamic Civic Quarter\
Studio Woodroffe Papa, in a team led by Levitt Bernstein, worked on a detailed masterplan for the transformation of a 27ha site on Tottenham High Road, in the vicinity of Tottenham Hotspur Football Stadium. The High Road West Masterplan set out how 2670 new homes, community and leisure facilities and space for new businesses could be delivered to bring much needed transformational change.
The masterplan proposed a grid of streets that run parallel and perpendicular to the High Road, which acts as the primary artery through the area facilitating traffic, servicing and logistics, and large numbers of football supporters on match days. A complimentary, secondary grid of streets act as quieter, more incidental routes with courtyards and squares providing places for residents to meet and play.
In the centre of the masterplan a Green Spine acts as the principal north-south cycle and pedestrian route with integrated swales, rain gardens, play and places to relax. Parallel to the Green Spine, we designed ‘Enterprise Mews’ a second north-south character area which backs on to the yards behind the High Road shop frontages. Enterprise Mews offered a mix of local and new businesses creates an active, intimate working and living environment with clusters of ‘bare build’ (shell and core) housing focused around a central, shared yard.
- High Road West
- UK, London
- Client
- Haringey Borough Council\
London Development Agency - Programme
- 255,000 m2 residential space\
1400 m2 public library\
3000 m2 leisure centre\
5800 m2 retail and workspace\
Site area: 27 ha\
Workscope: Design Development of Urban Blocks\
Status: Delivered\
Team: Studio Woodroffe Papa\ Levitt Bernstein\ A-studio\ Mcfarlane Associates
Regenerating and Transforming Tottenham’s High Road into a Dynamic Civic Quarter\
