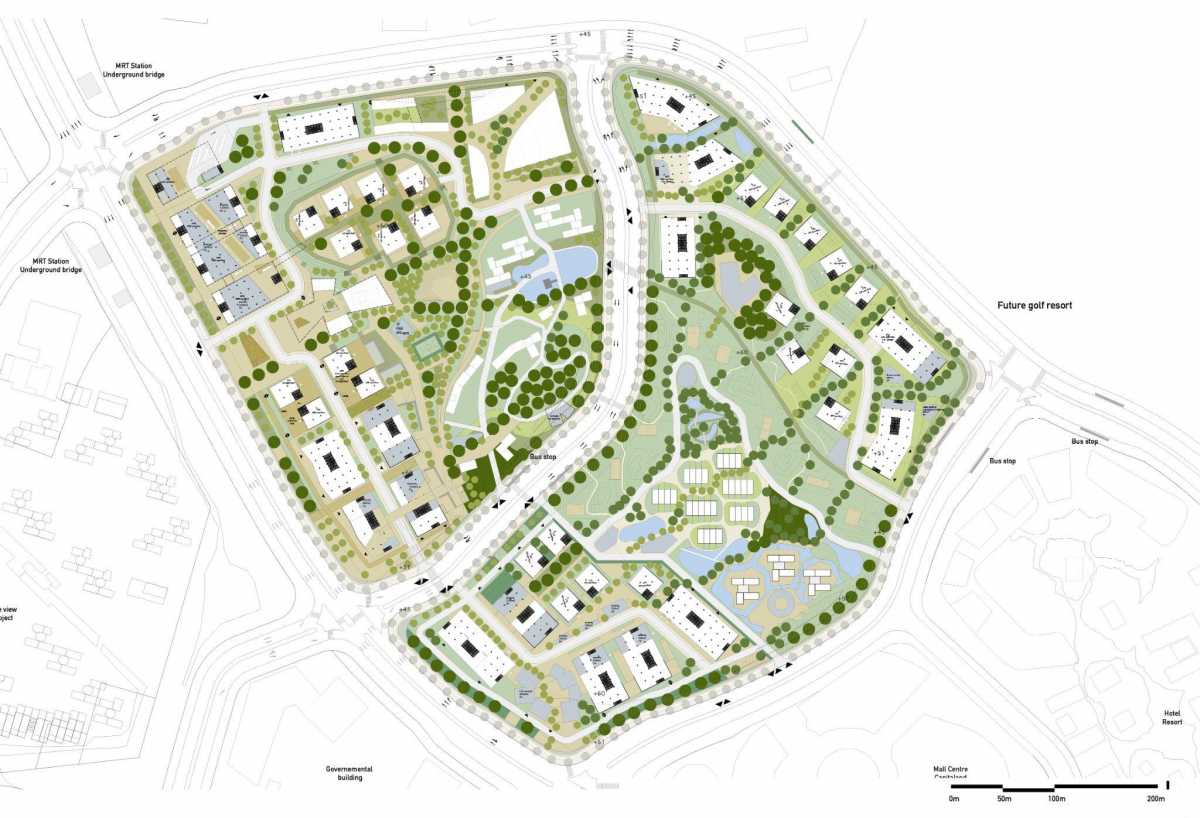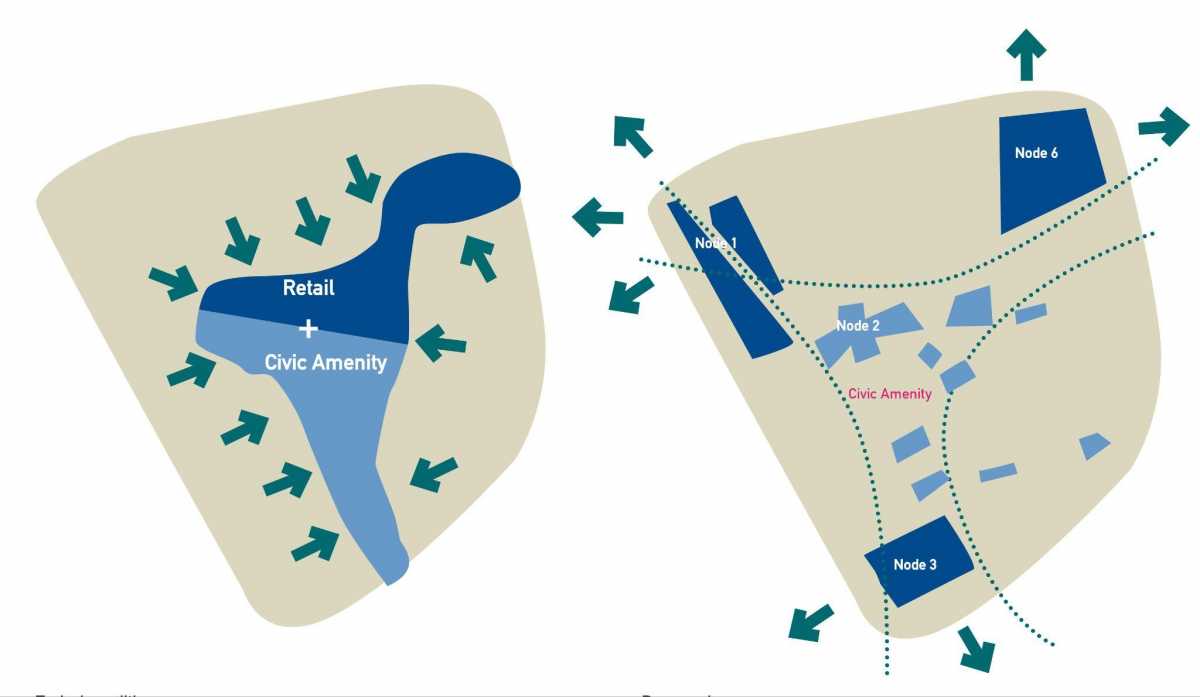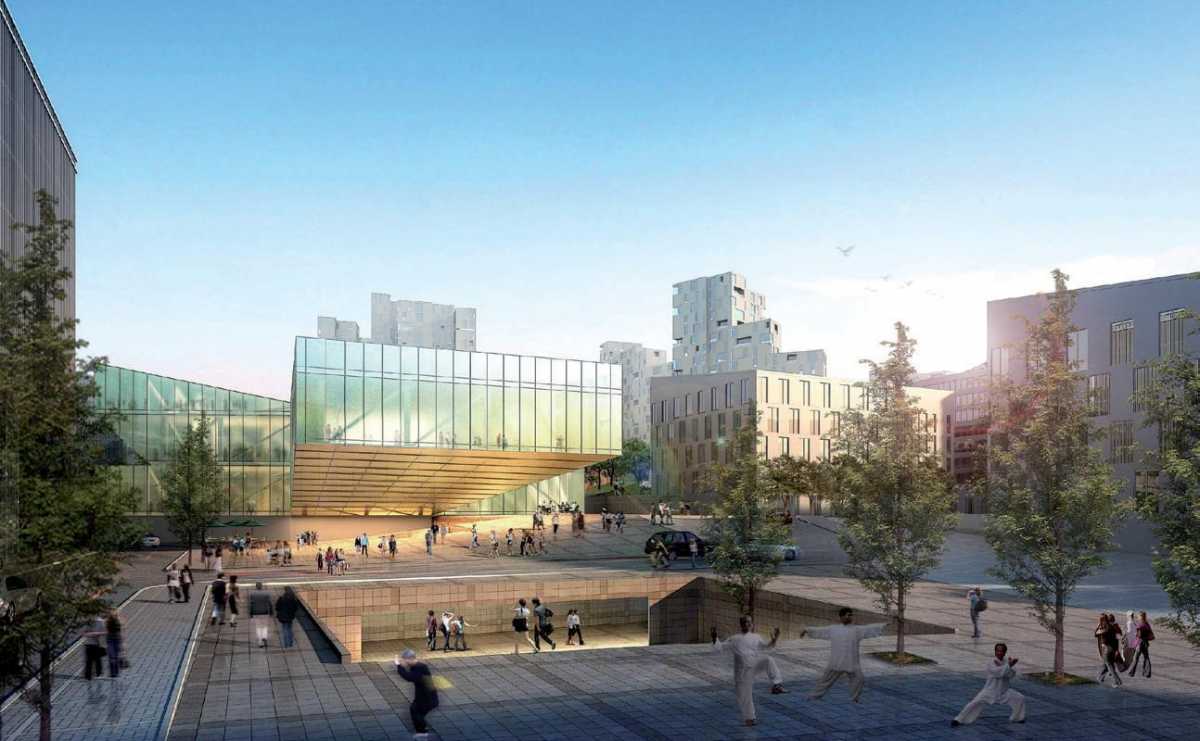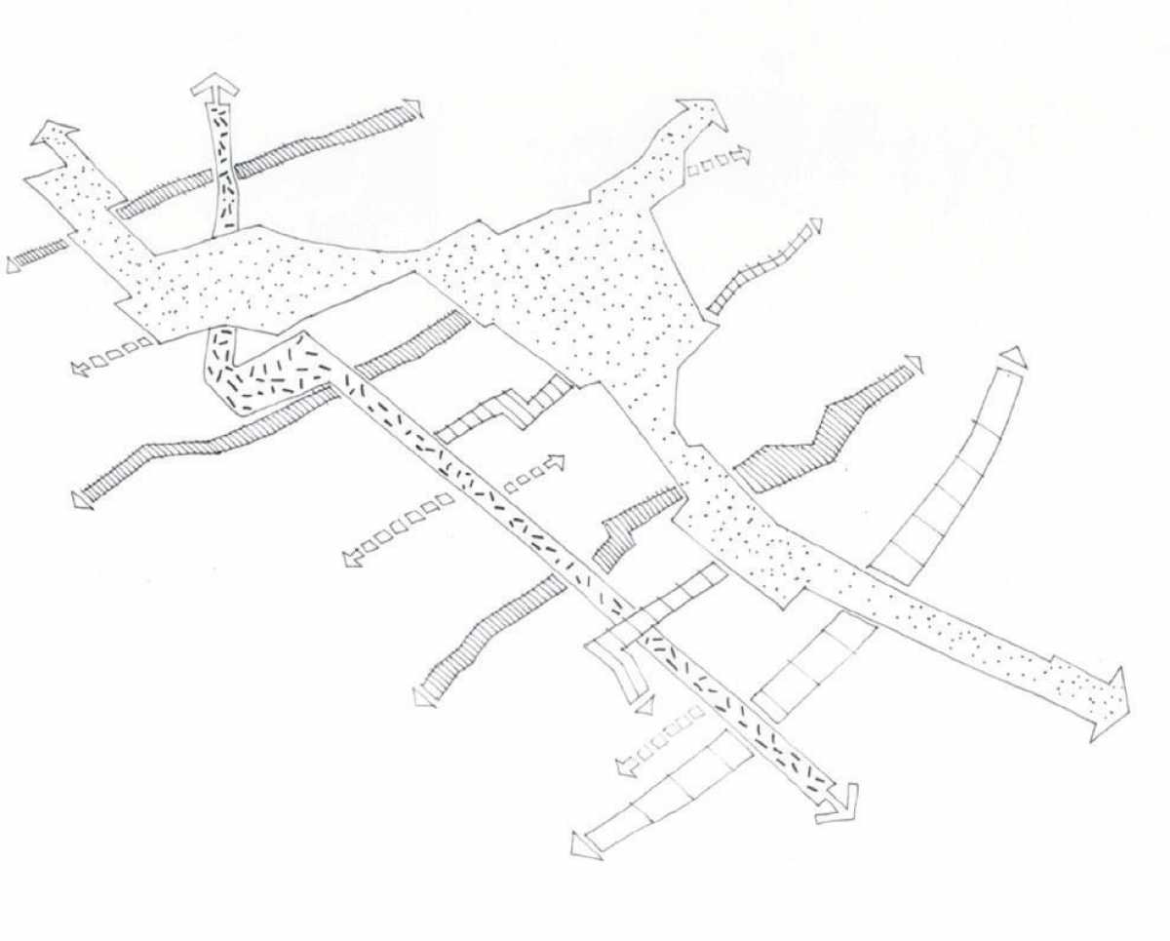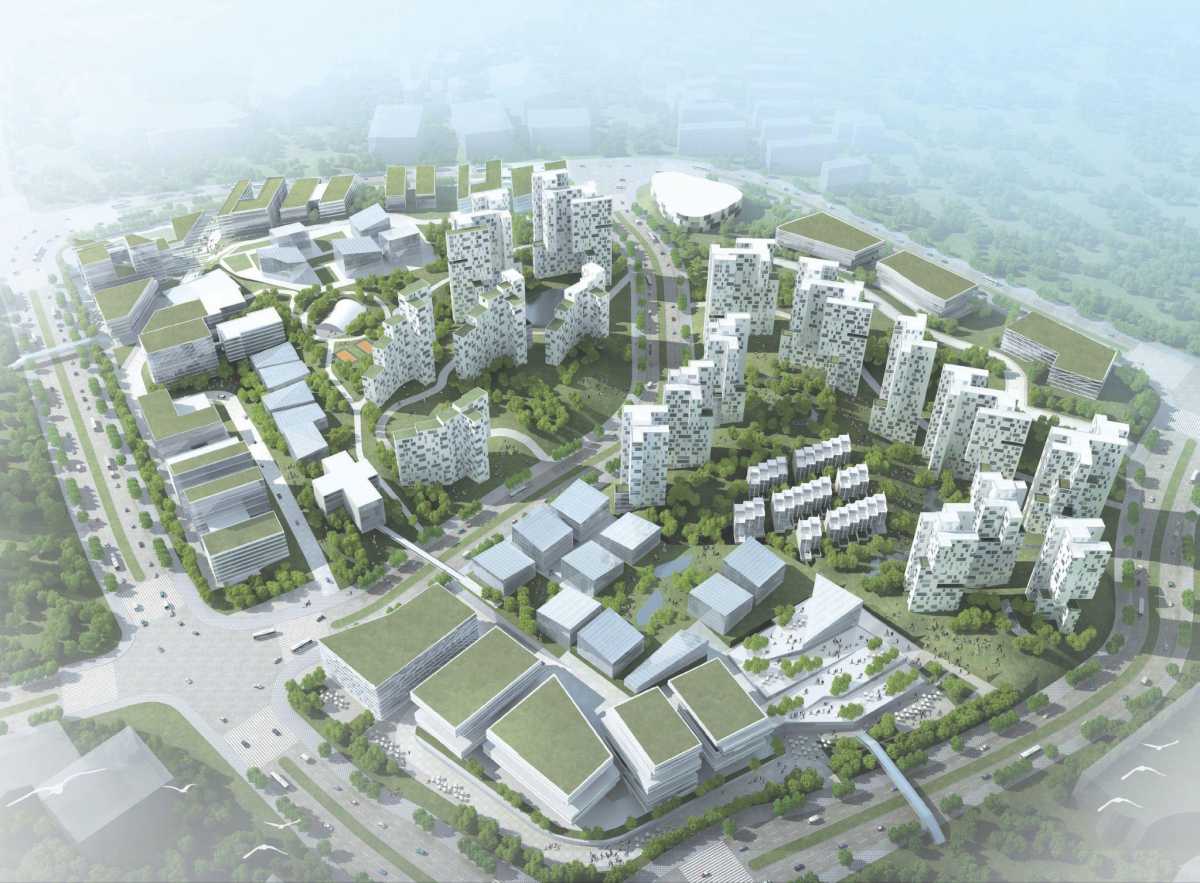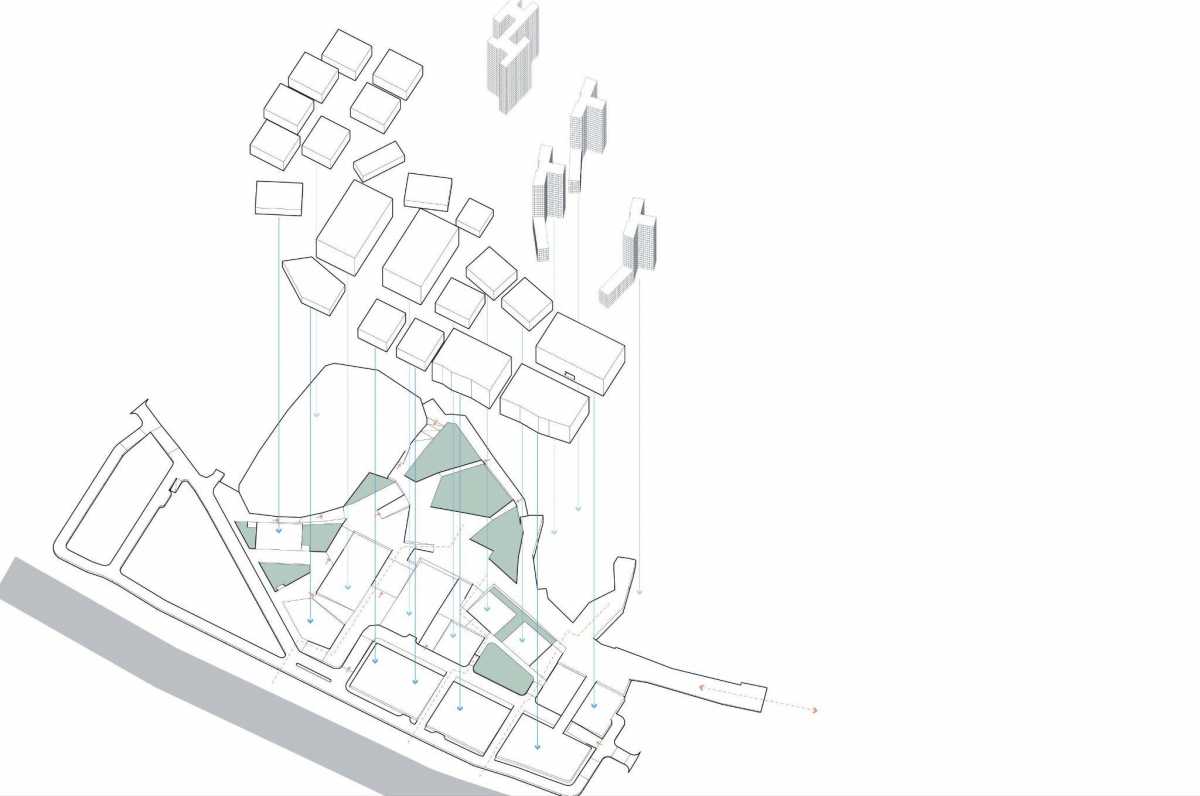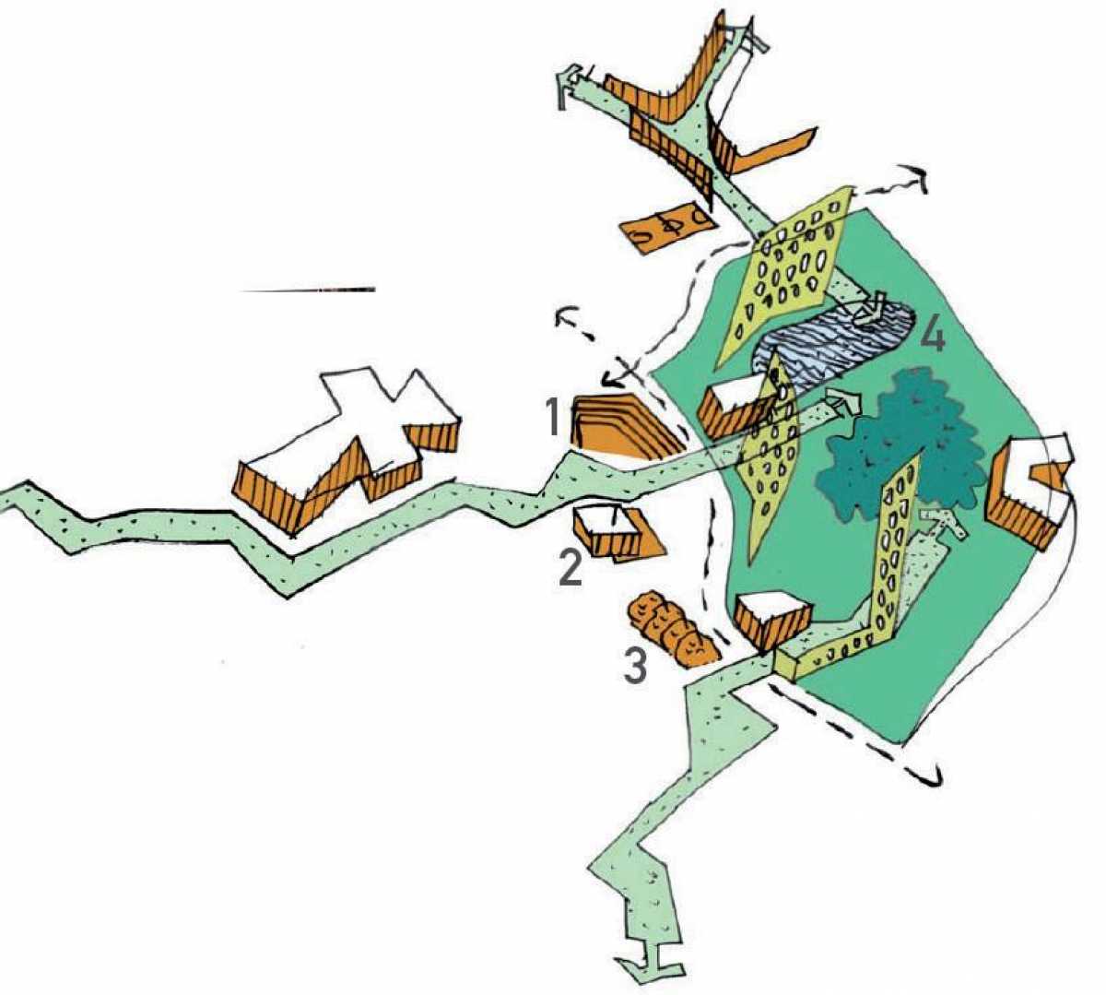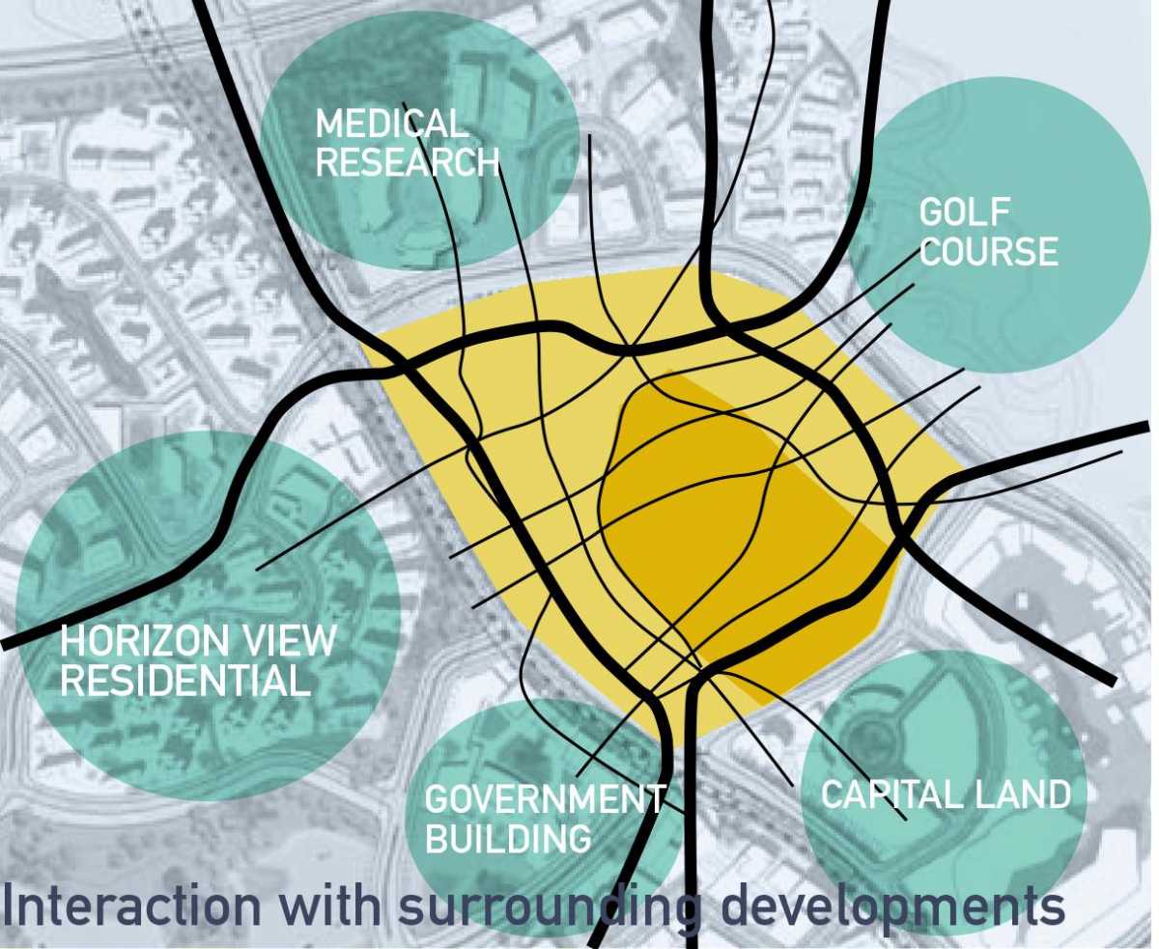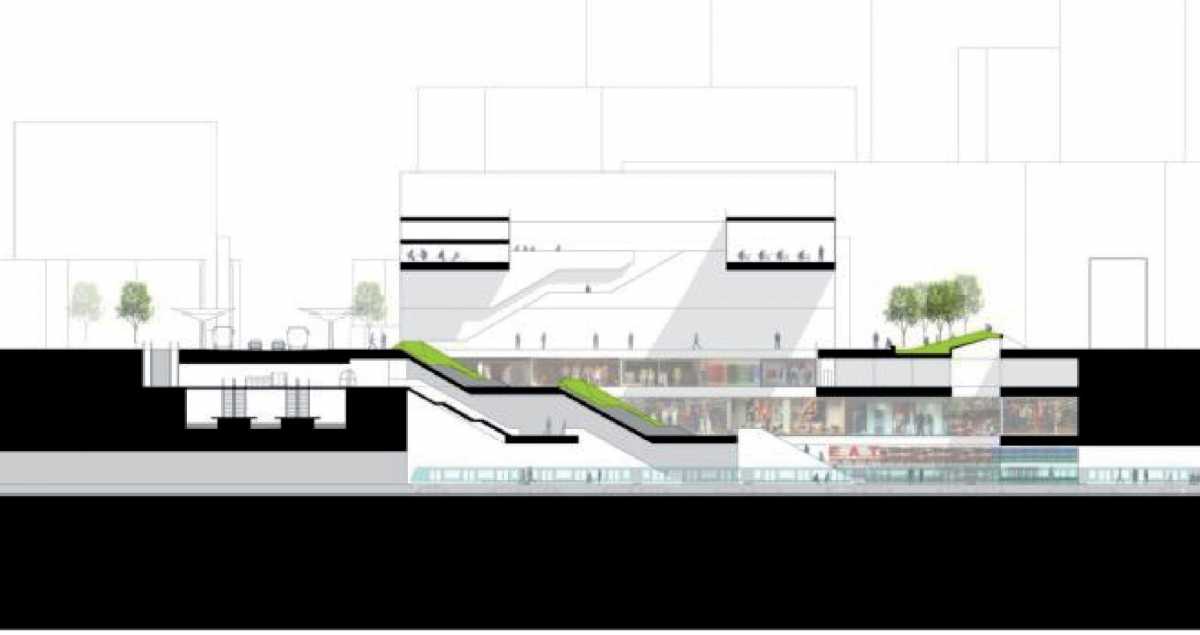Integrating Architecture and the Natural Landscape to Bring Identity and Character to a Mixed-use, Innovation Environment
For several years, we have been helping Ascendas Singbridge to deliver new business space concepts which seamlessly combine high-quality business, lifestyle, retail and hospitality spaces to create conducive human-centric work-live-play-learn environments.
For this location, the challenge was to provide a robust framework for development while incorporating social infrastructure and innovative entrepreneurial environments that could be both resilient and distinct. The spatial organisation of our masterplan is premised on the concept of an urban campus, a model found in the United States, that creates vitality and buzz without external support from its immediate context.
The site is characterised by an undulating landscape of hills and valleys. This is a strong natural asset that can help in the formation of different areas of the plan, using the contours and topography to develop identity and character. Clusters of buildings and amenities are linked by a multi-dimensional system of circulation that depends on the topography, creating a natural hierarchy between main roads and spaces for pedestrians.
- Asendas OneHub
- PRC, Guangzhou
- Client
- Ascendas Singbridge
- Programme
- 414,000 m2 office space\
184,000 m2 residential space\
52,000 m2 retail and F&B\
Site area: 30 ha\
Workscope: Masterplan and Urban Guidelines\
Status: Delivered\
Building costs: EUR 23,000,000
Integrating Architecture and the Natural Landscape to Bring Identity and Character to a Mixed-use, Innovation Environment
