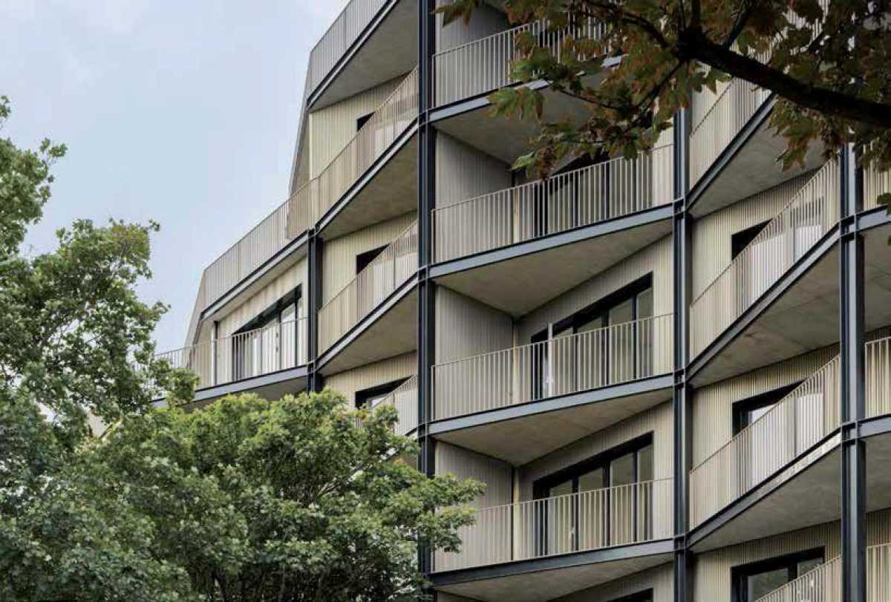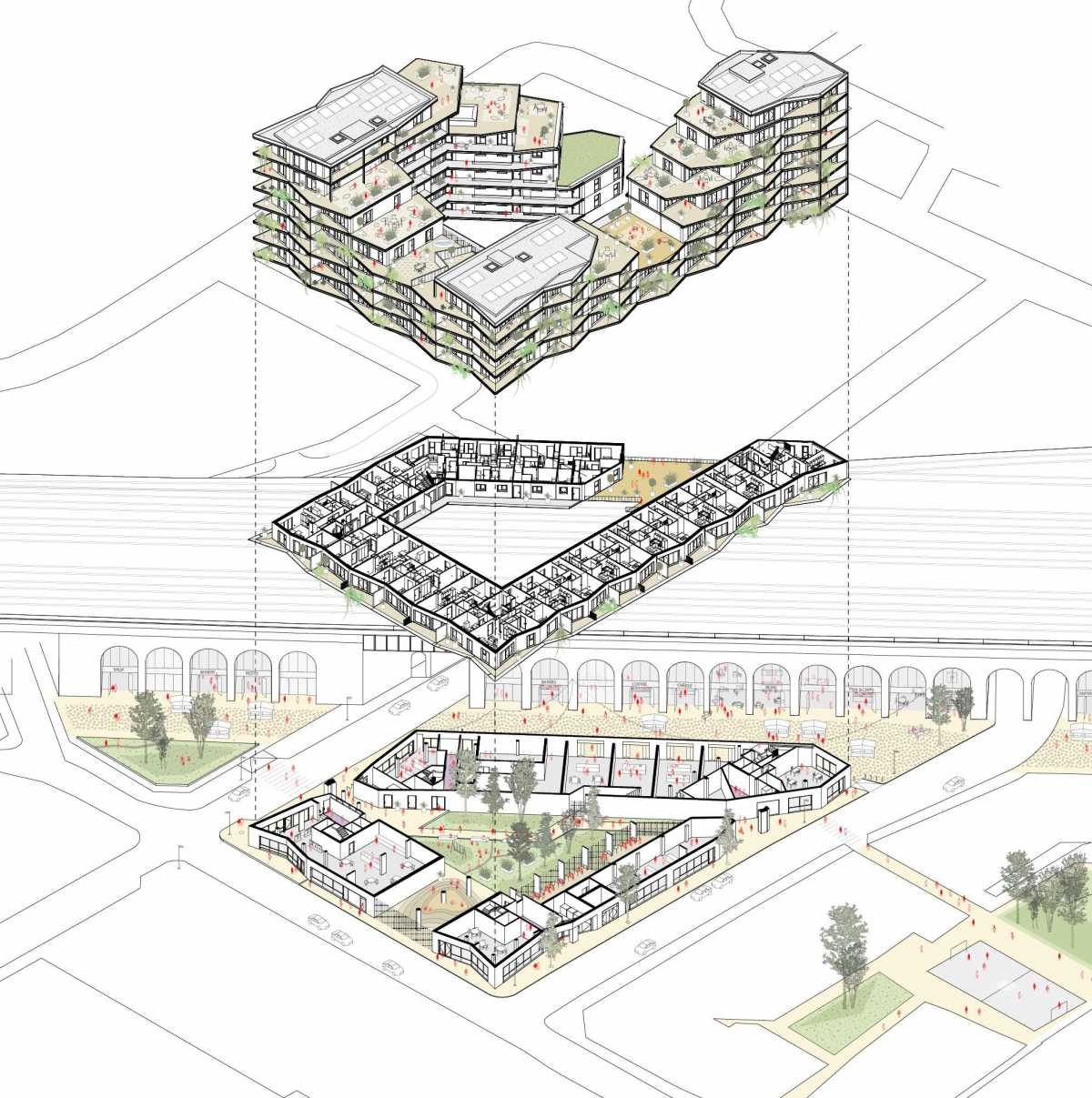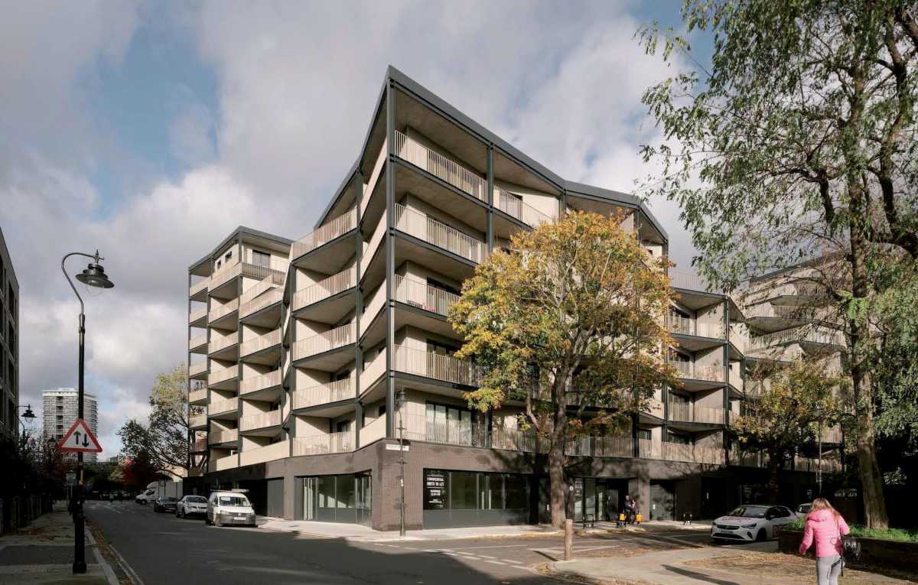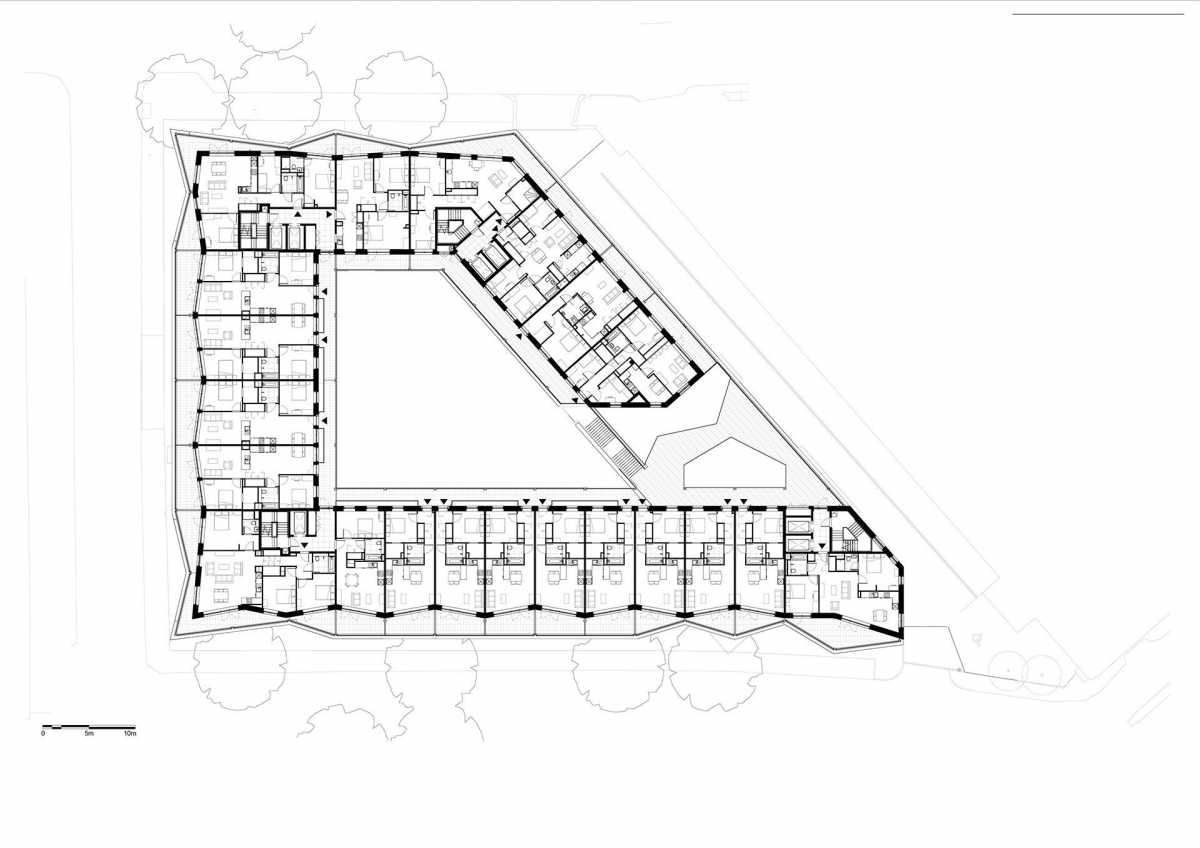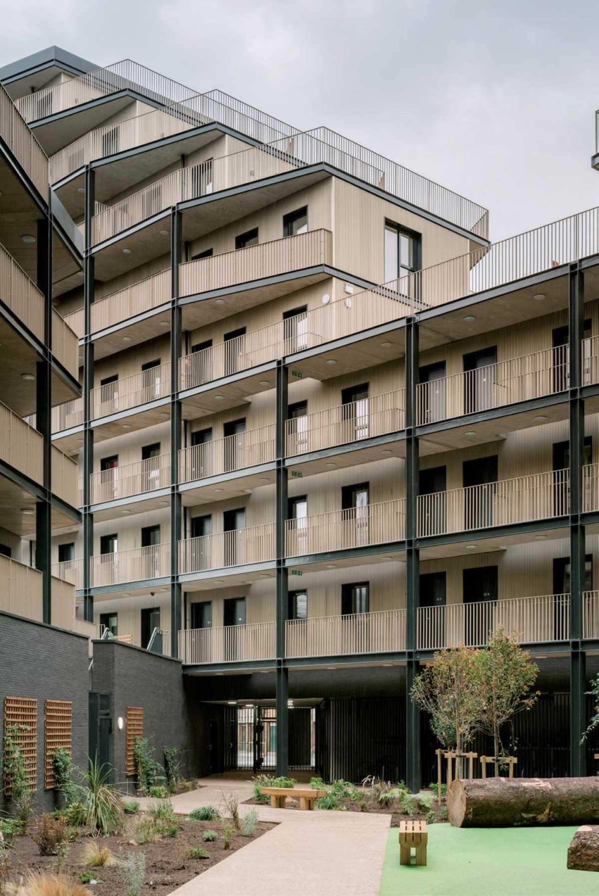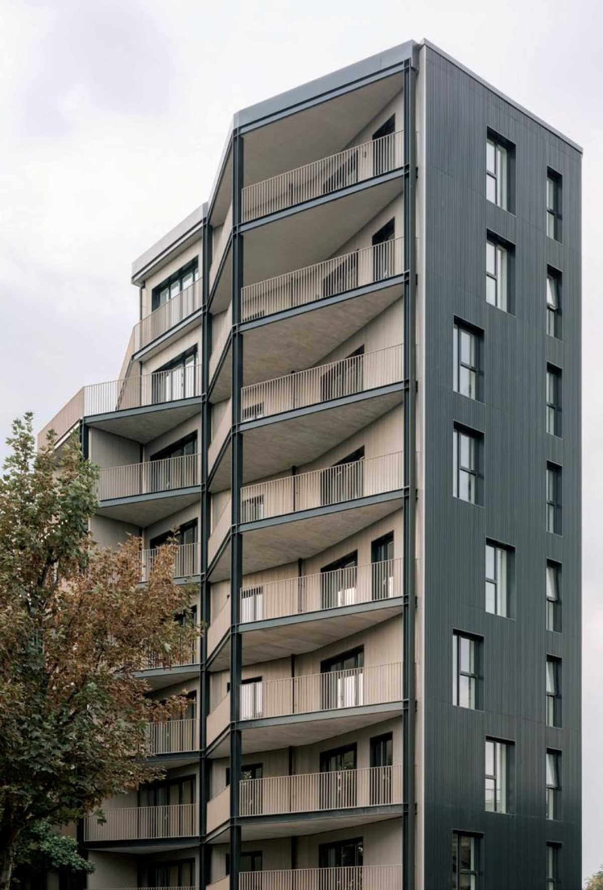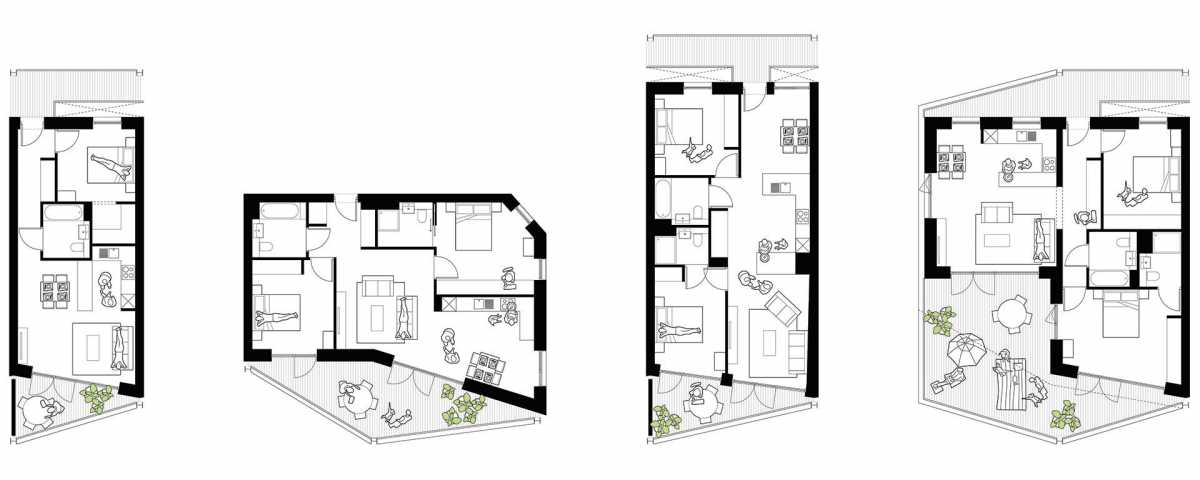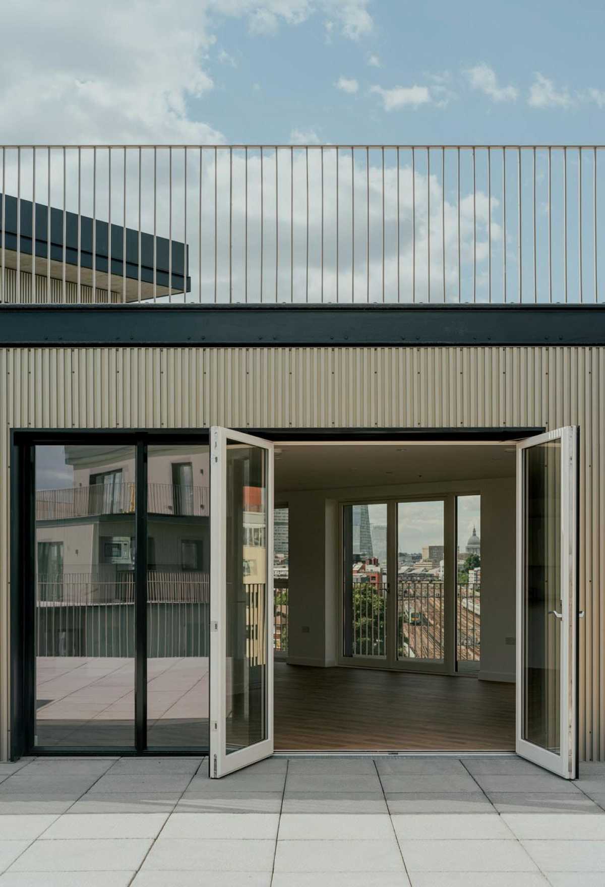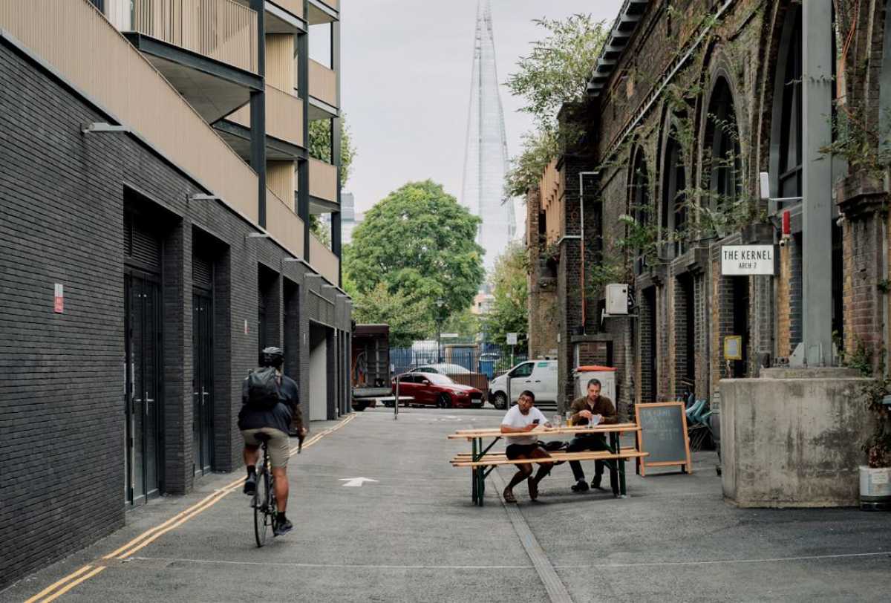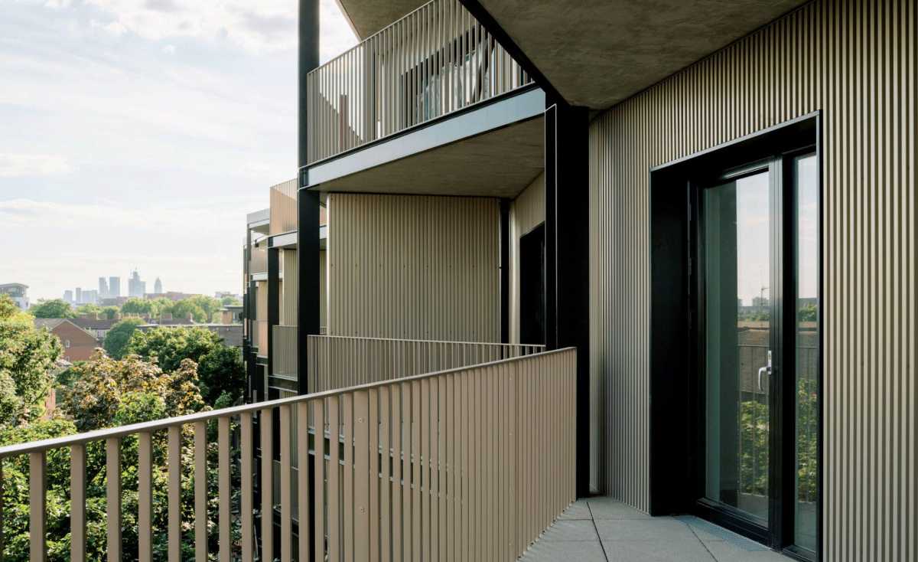100% Dual-Aspect Homes and Artisan Workspace along South London’s ‘Low-Line’
The 111-unit housing scheme occupies a former industrial site surrounded by housing estates and a railway viaduct. The railway arches are occupied by Spa Terminus, a unique community of traders, artisan food producers and wholesalers who open their doors to the public each Saturday morning. We collaborated with Bordeaux-based architects Poggi Architecture to transform the industrial estate into a vibrant city block with activities on the ground floor that can complement those that occupy the railway arches.
The scheme comprises 1, 2 and 3-bed units and meets Southwark’s benchmark percentage of affordable housing (35.5%) and the benchmark percentage of wheelchair-accessible houses (10%). The new building ranges from 4-9 stories, with the varying heights responding to the site’s surrounding context. The residential units are arranged around a shared courtyard that will act as a communal amenity space that includes a children’s play area. Residents access their units via broad galleries that circulate around the courtyard. The galleries, which extend onto collective roof terraces on the upper levels, are designed as places where residents can sit and enjoy views into the courtyard garden. All homes are double aspect. Every flat has at least one outdoor south/east facing amenity space, with some also having a secondary outside space. This level of amenity space is almost double the required level of space required under Southwark policy.
- Dockley Apartments
- UK, London
- Client
- Matching Green Ltd
- Programme
- 7900 m2 housing\
1100 m2 commercial space\
Site area: 0.34 ha\
Workscope: Building Commission\
Status: Delivered\
Building costs: GBP 30,000,000\
Team: Studio Woodroffe Papa\ Poggi Architecture
100% Dual-Aspect Homes and Artisan Workspace along South London’s ‘Low-Line’
