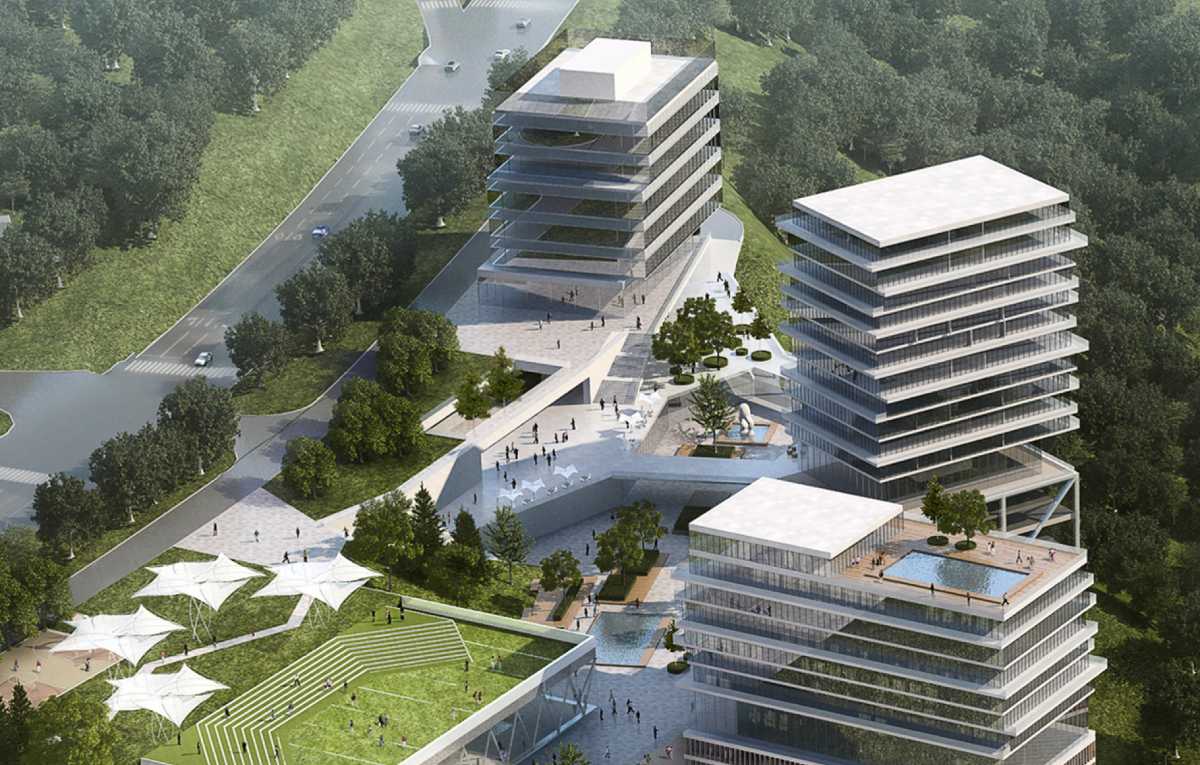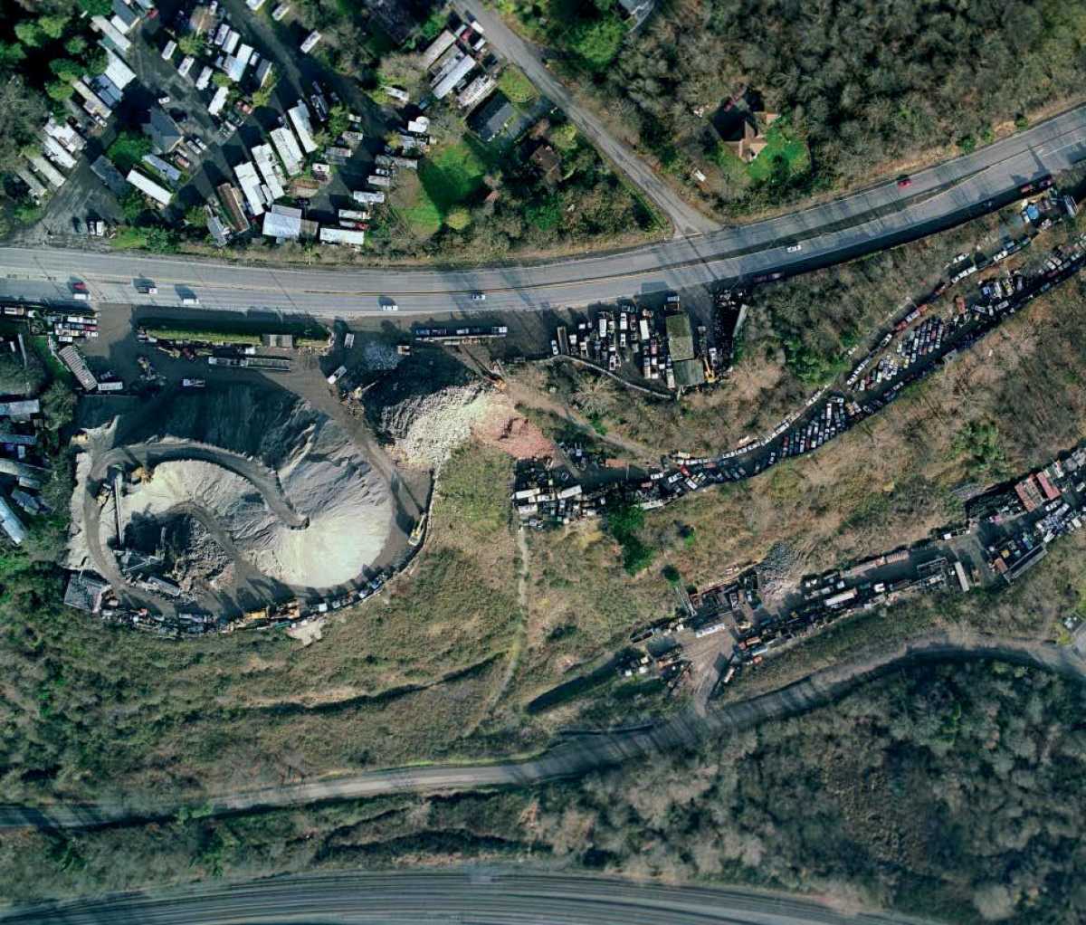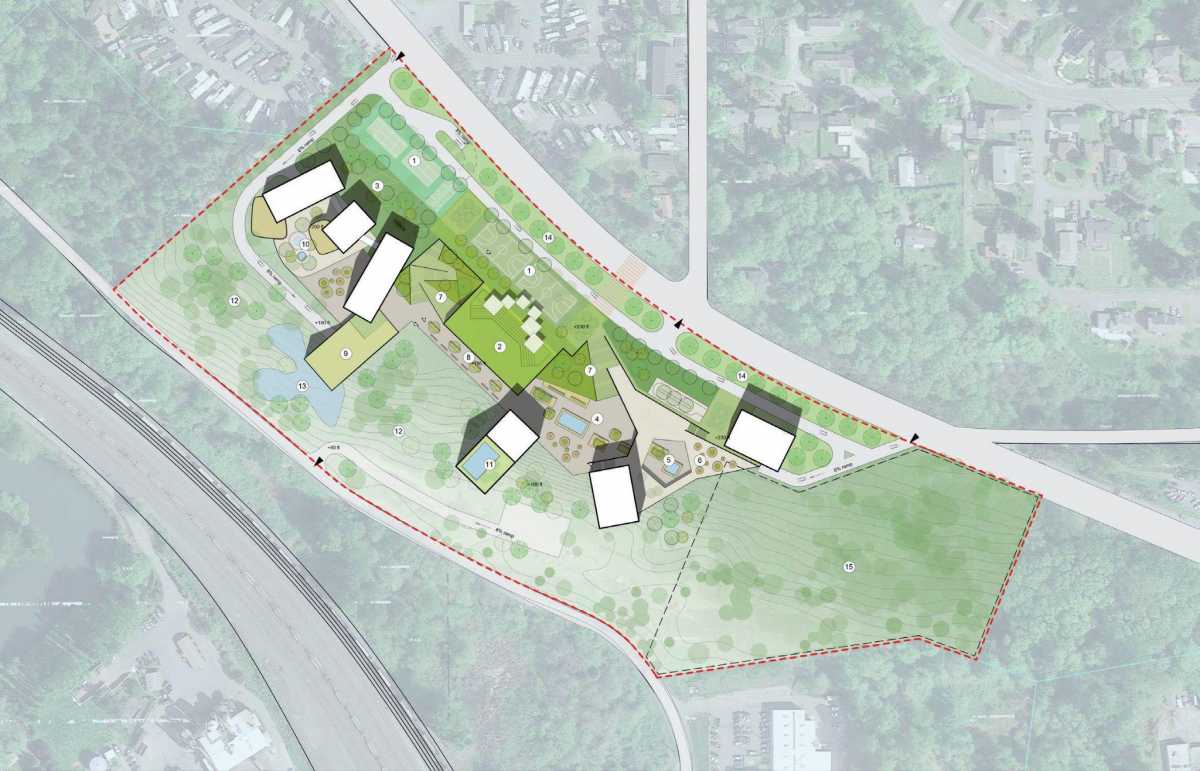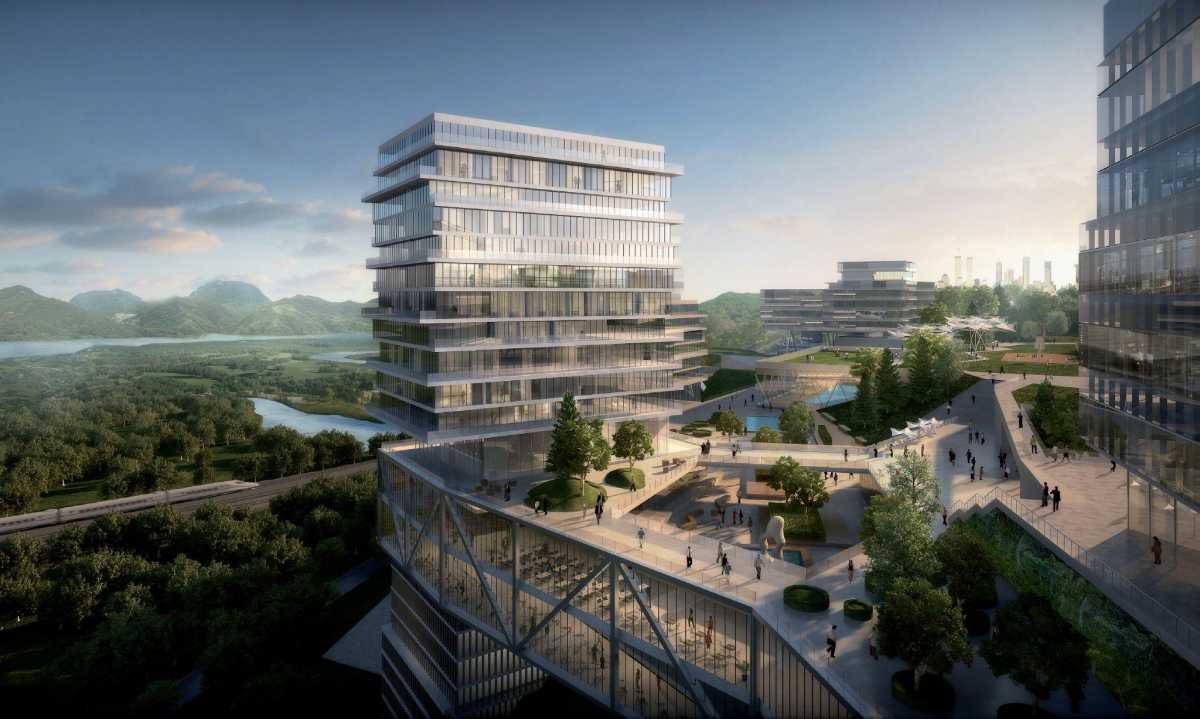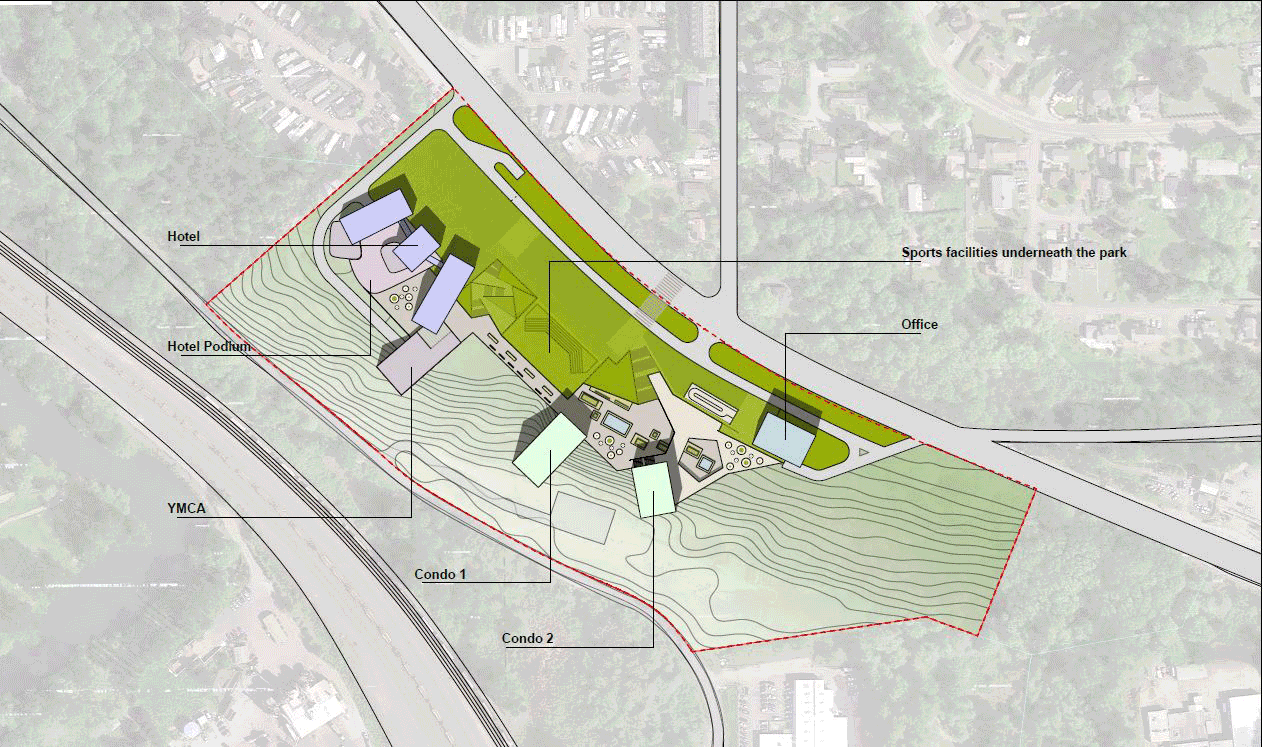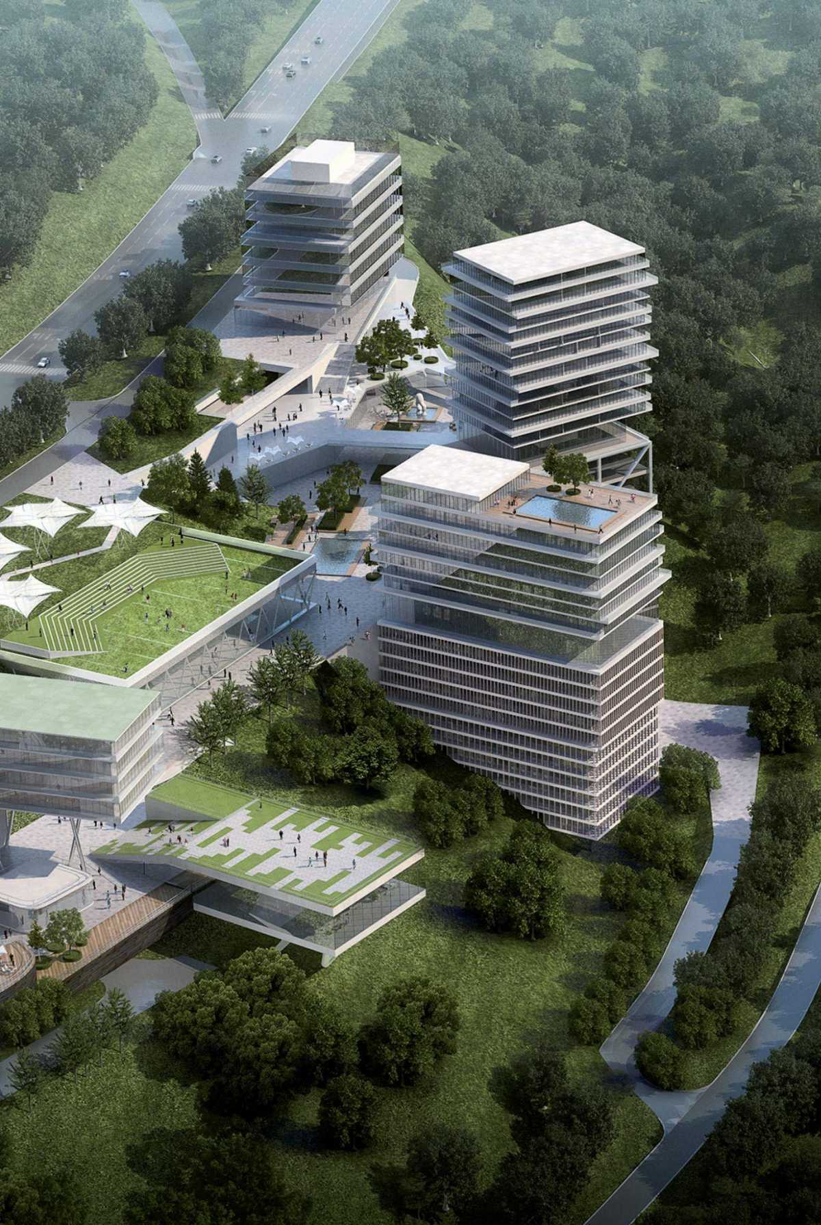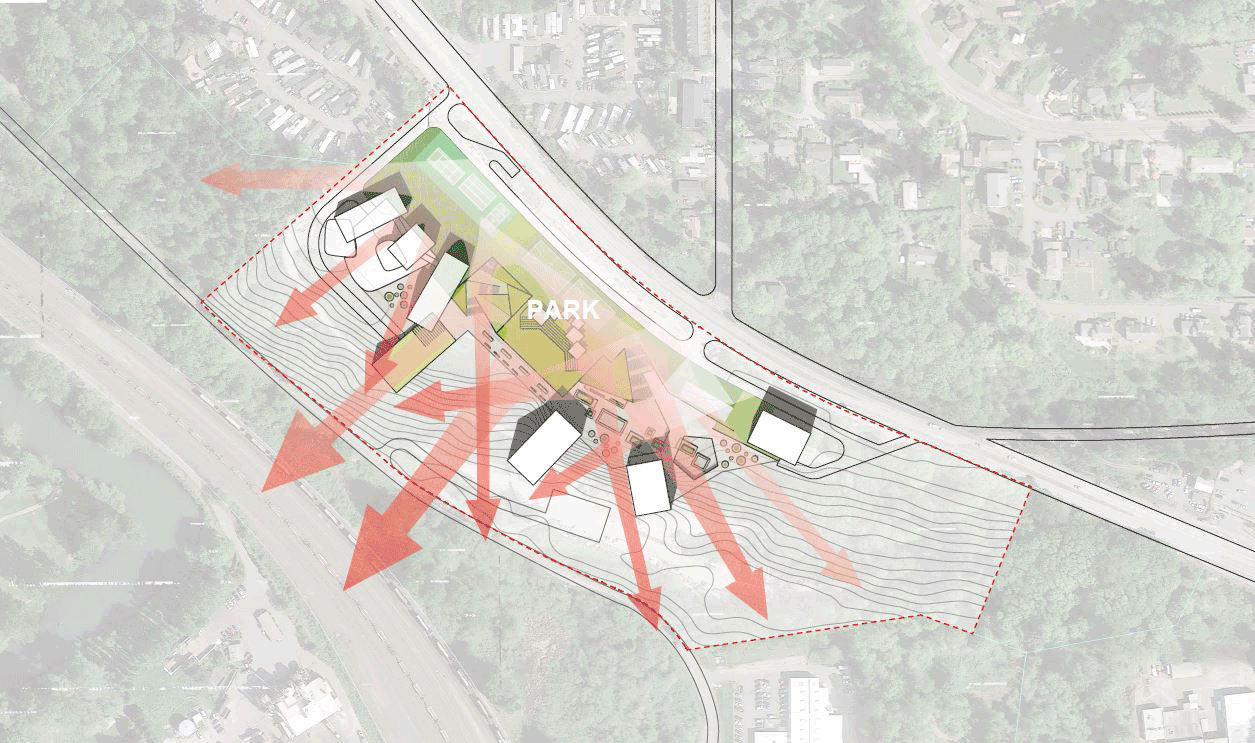Living, Culture and Leisure Combine to Create a Striking Hill-Top Destination
Studio Woodroffe Papa were commissioned to masterplan the transformation of a hilltop, land-fill site into a mixed-used development with hotel, leisure and residential accommodation. The project location borders a highway in South Seattle and offers panoramic views of Puget Sound, Lake Washington and the Deschutes River Valley.
The main element of the masterplan is a new 1.5 ha hill-top public park which combines landscaped gardens with an amphitheatre and areas for sports. The park, which also serves the local community, is a focus for civic and recreational amenities, public events and communal gatherings. The hotel, office and sports building are located on the northern end of the park. Three apartment buildings, clustered on the southern end of the park, share ground floor co-working spaces, collective activity spaces and a gym. Car parking and servicing is embedded into the hillside and hidden from view.
- Columbia Gardens
- USA, Toronto
- Client
- ITW Holding LLC
- Programme
- 350,000 ft2 apartments\
120,000 ft2 hotel\
60,000 ft2 indoor sports facilities\
24,000 ft2 YMCA\
70,000 ft2 office\
200,000 ft2 car park\
Site area: 9 ha\
Workscope: Concept Masterplan\
Status: Delivered\
Building costs: \
Team:
Living, Culture and Leisure Combine to Create a Striking Hill-Top Destination
