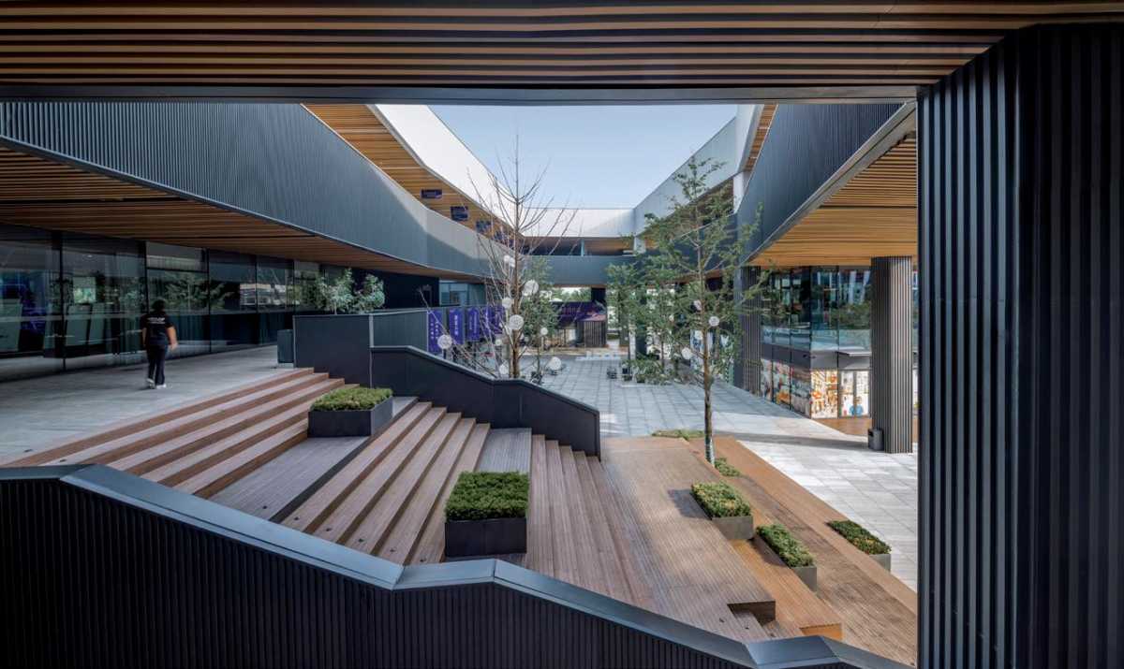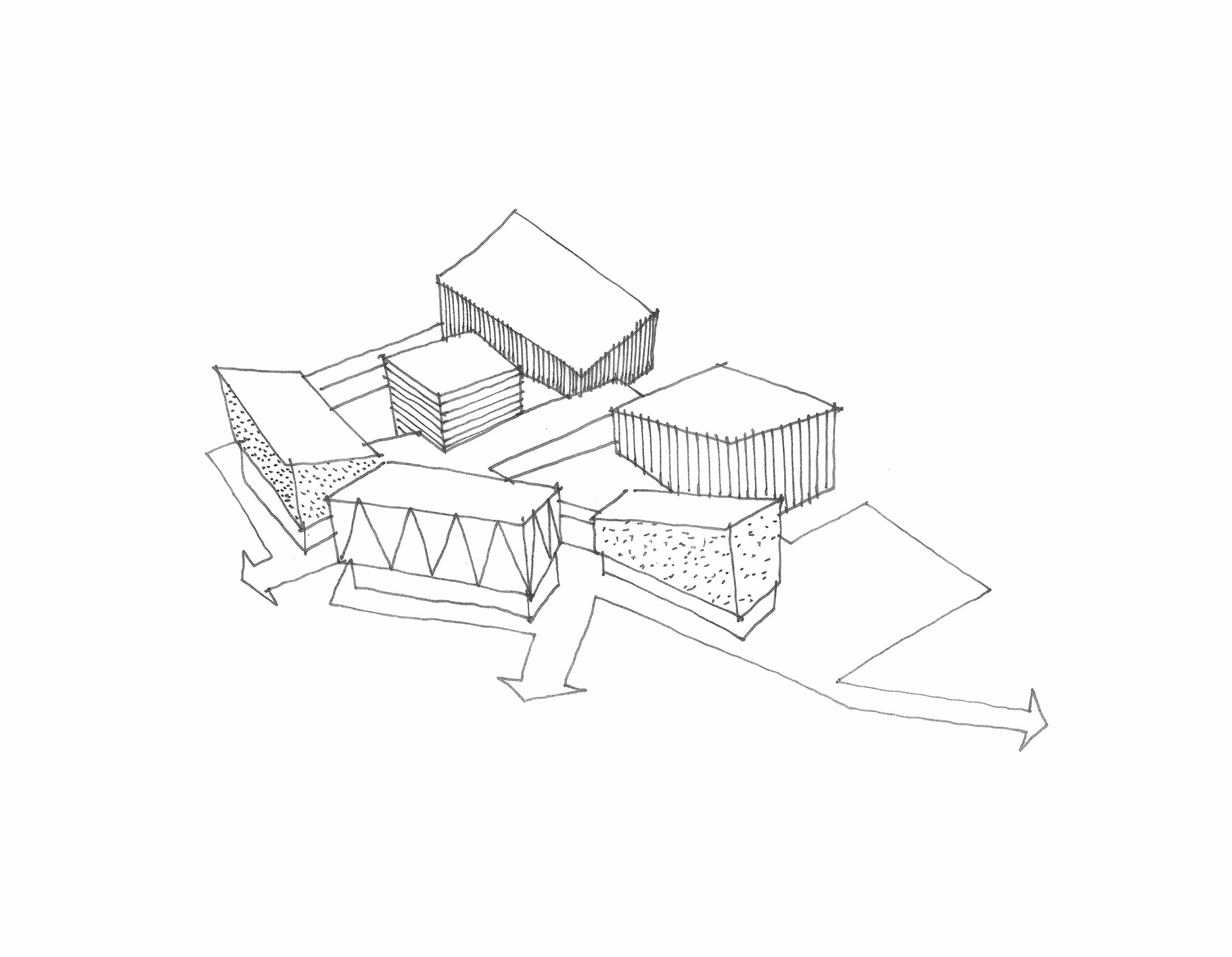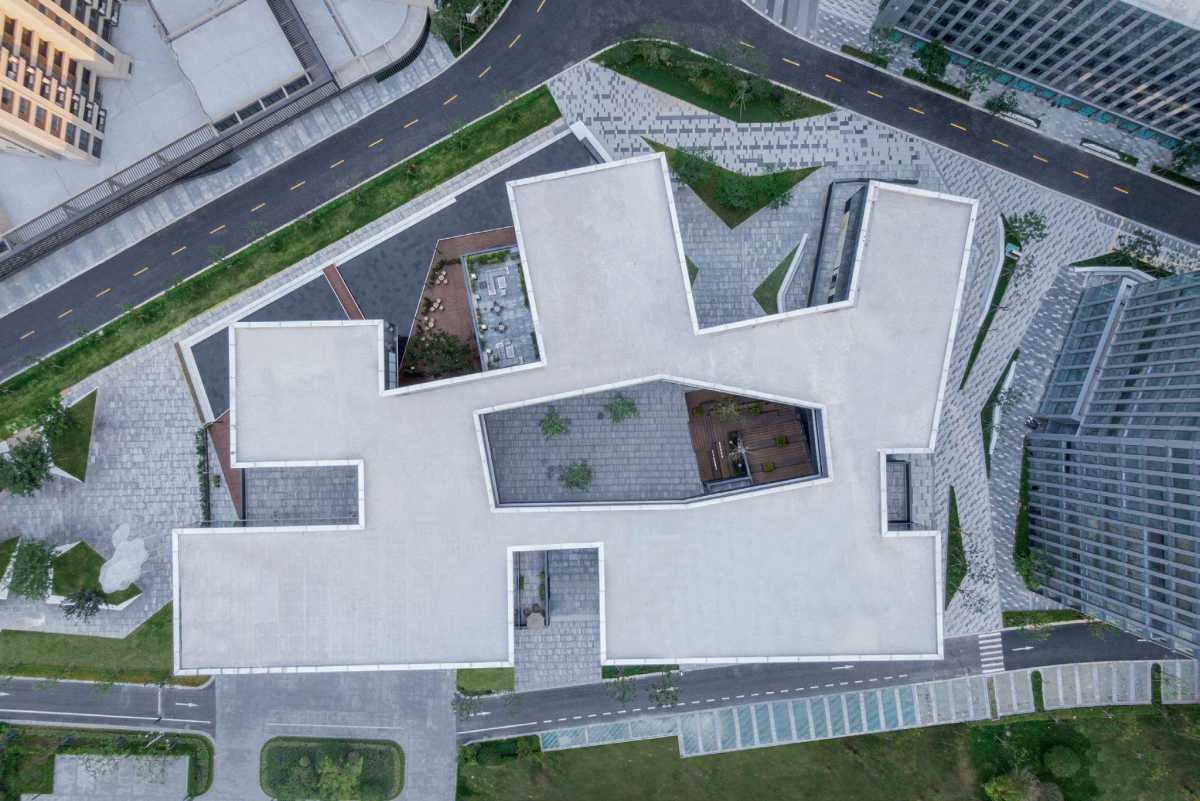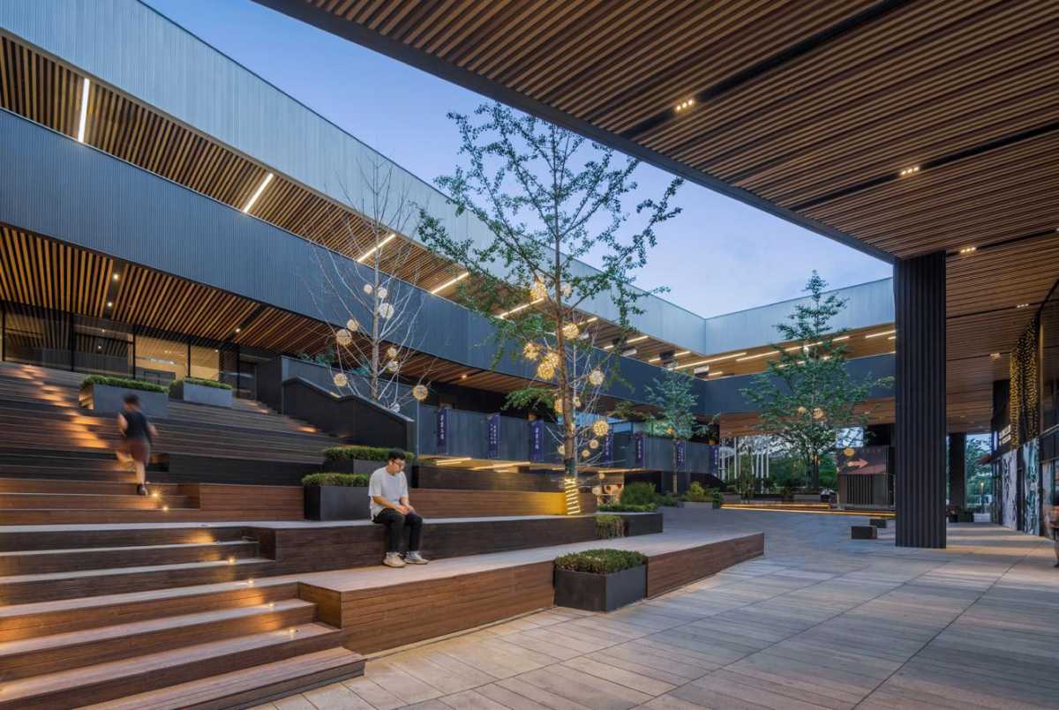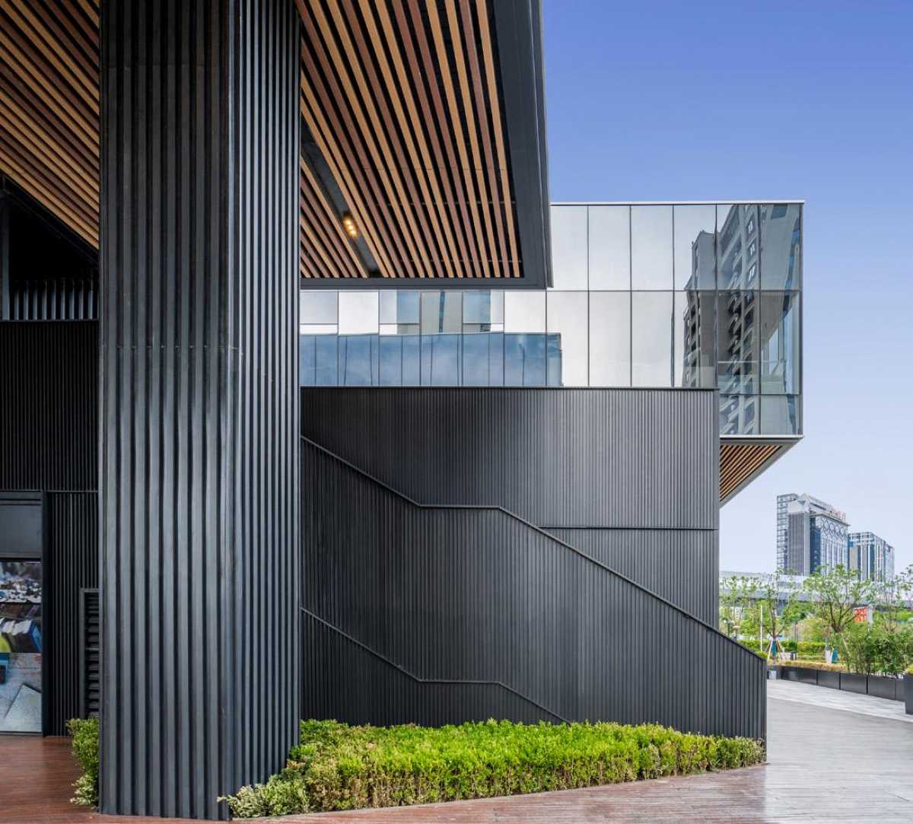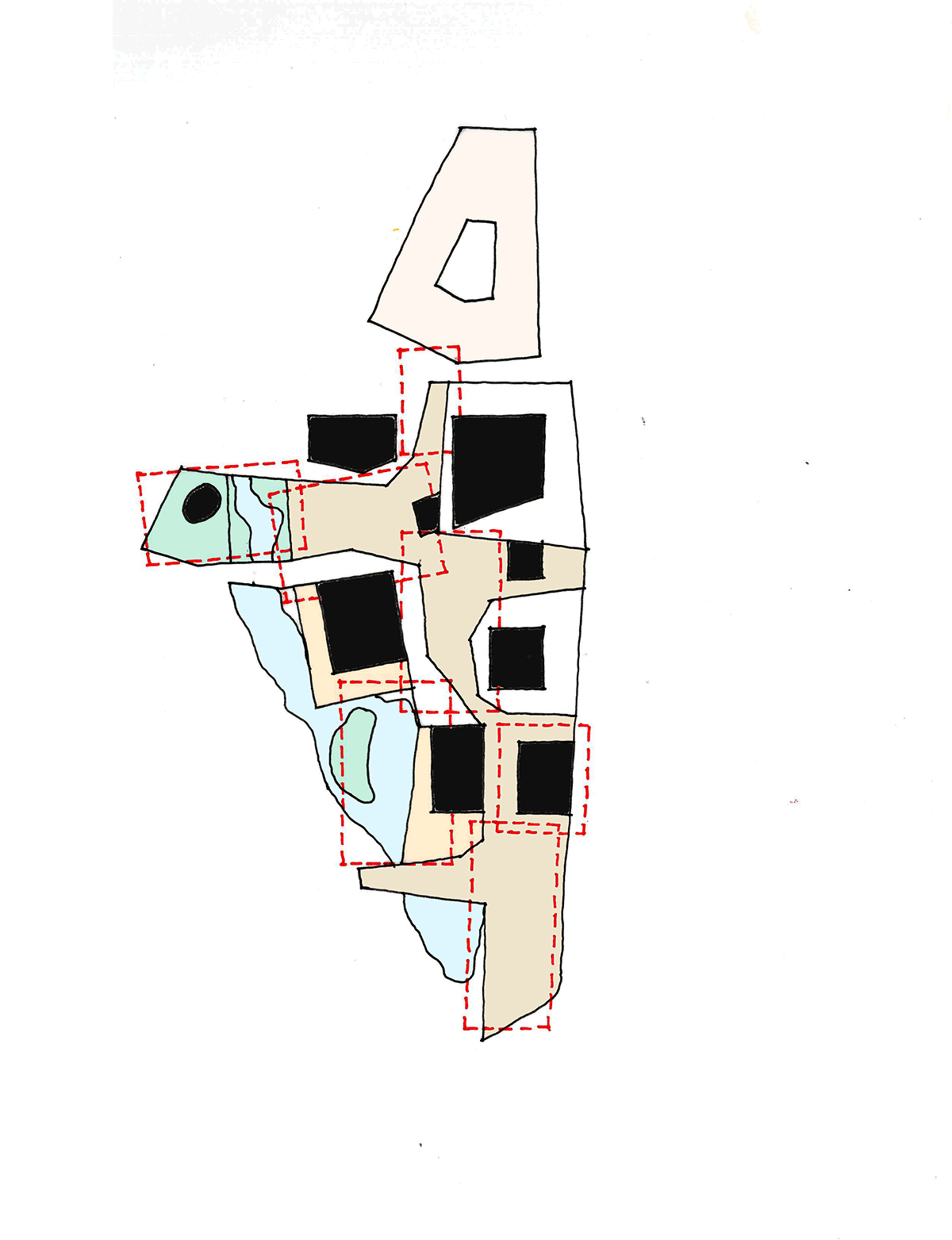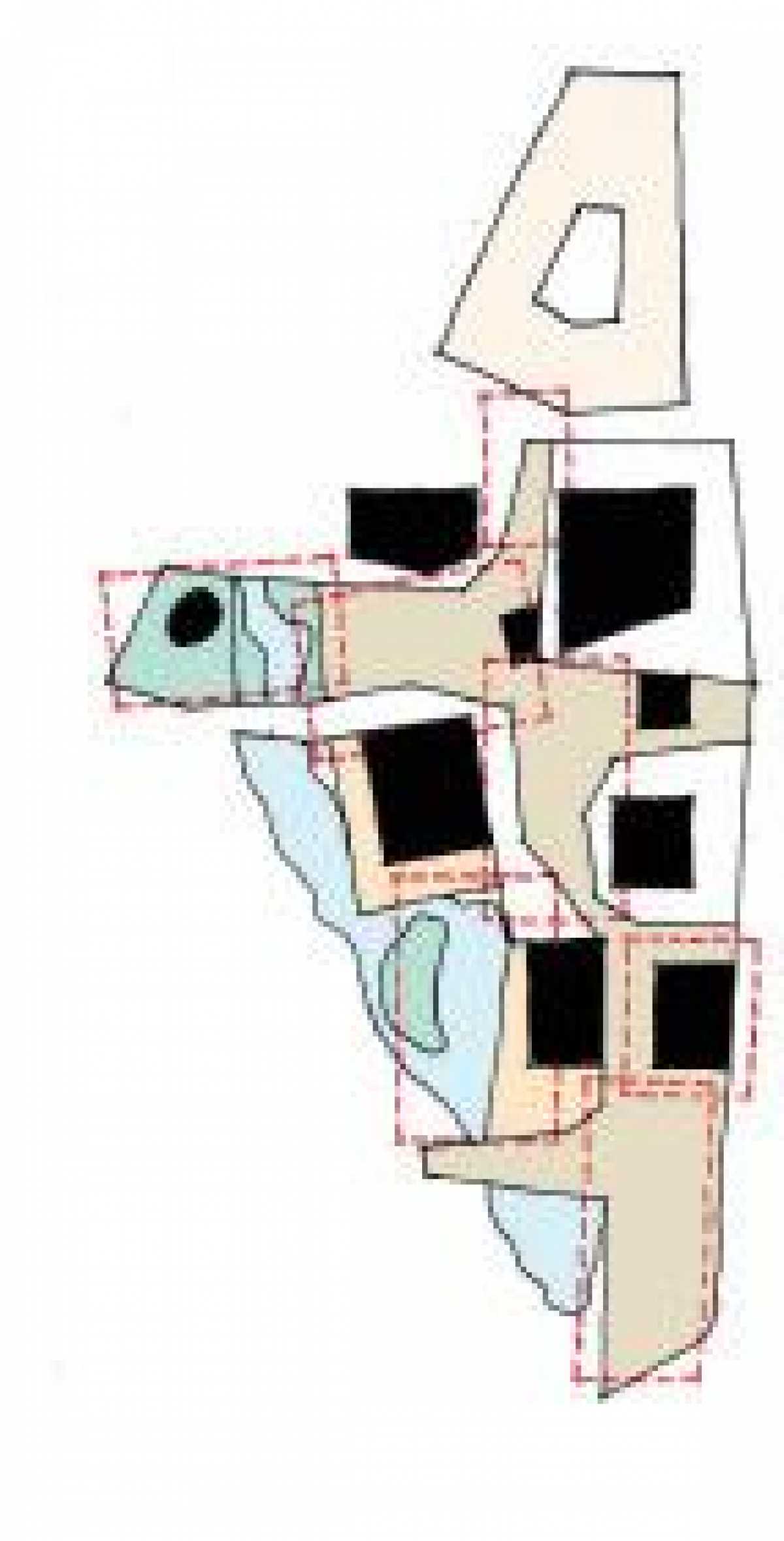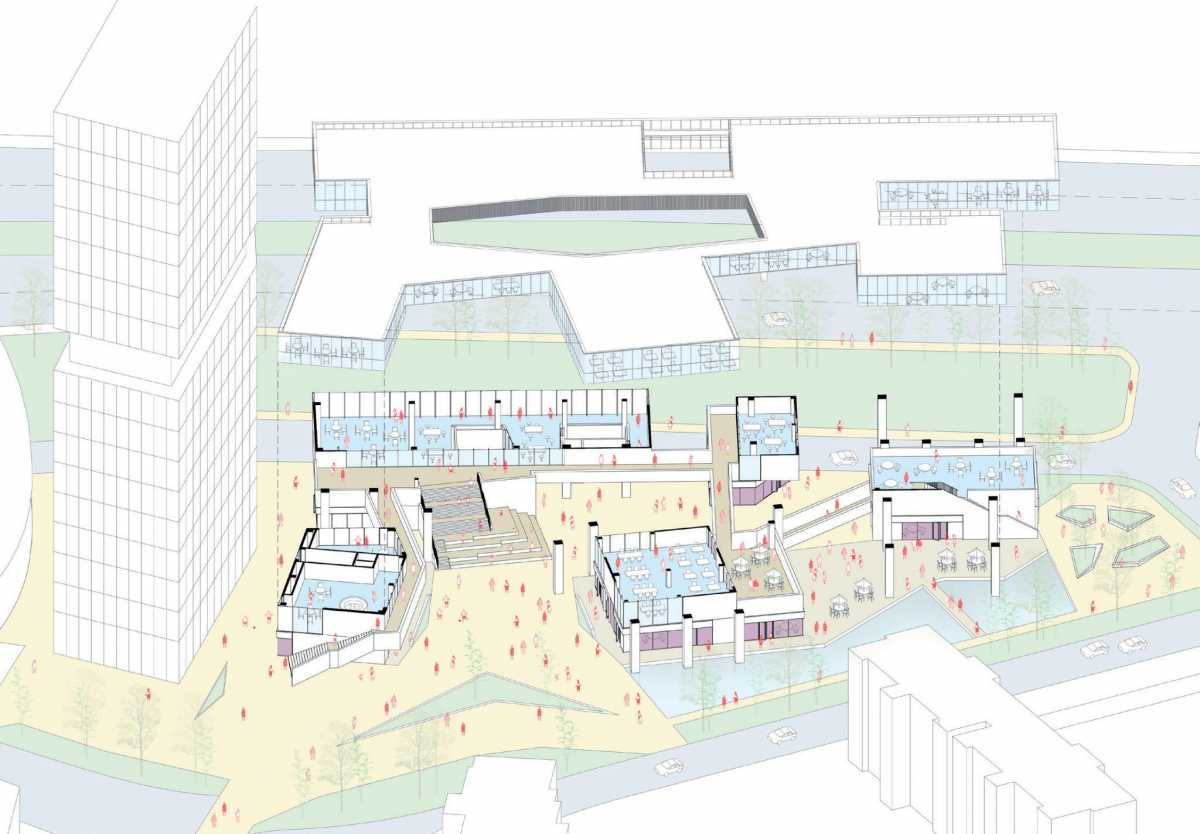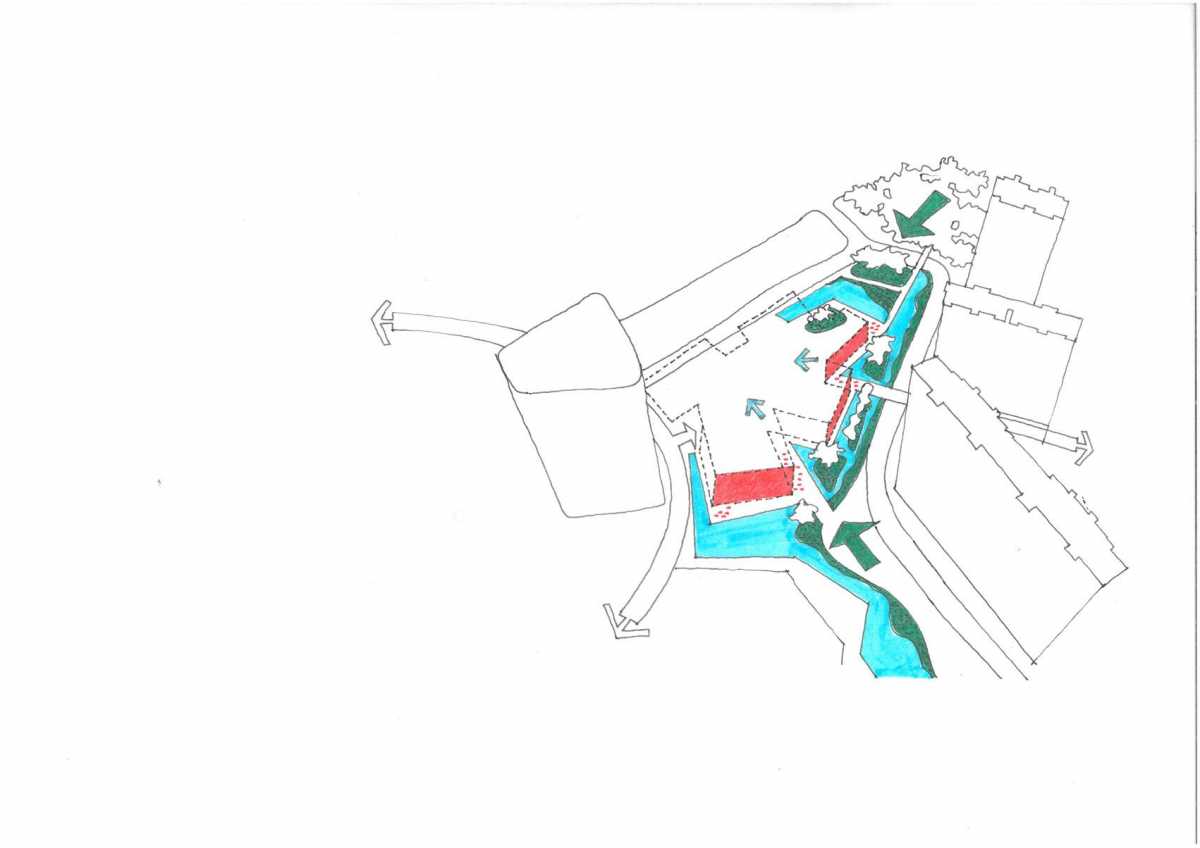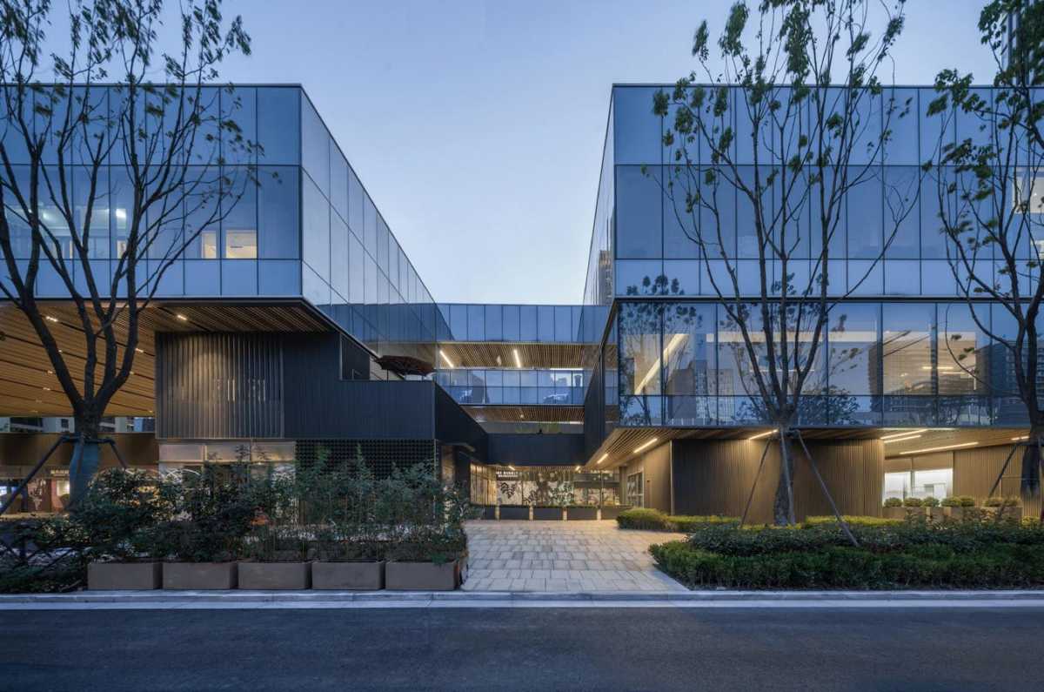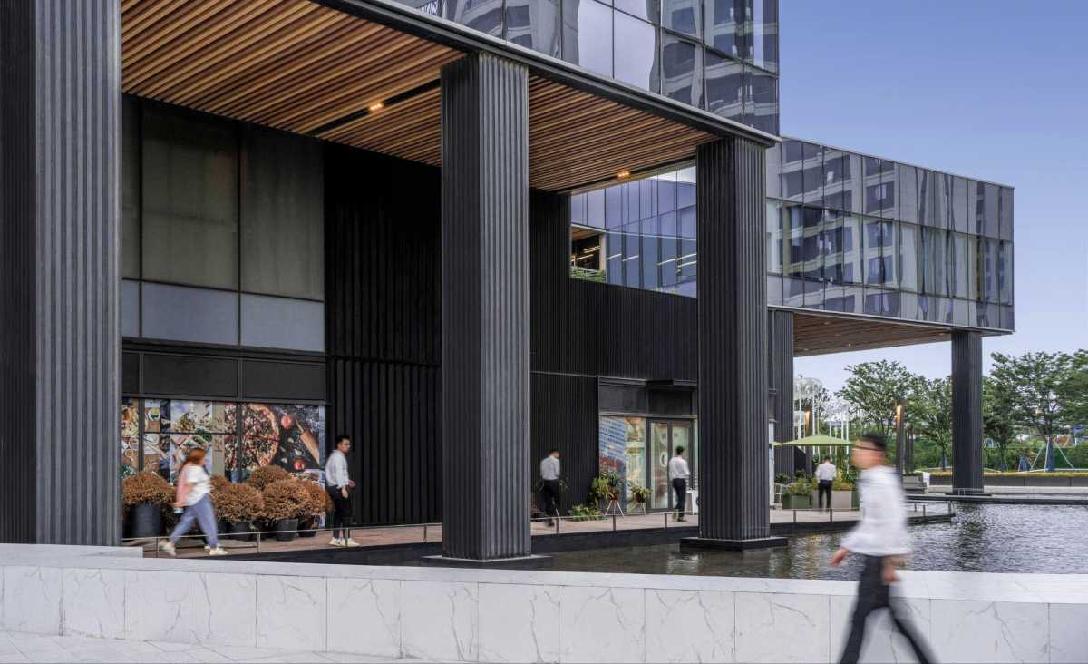Community and Cultural Centre hovers over Sheltered Civic and Landscape Spaces
Cloud Valley Hub is a mixed-use scheme comprising meeting rooms, exhibition space, retail, workspace and amenities.
Due to the challenging site conditions, we raised the meeting rooms and exhibitions spaces off the ground, connected by a ring of circulation around a central courtyard. On the ground floor, retail, restaurants and amenities are arranged as a series of pavilions arranged around gardens and cool, waterfront spaces. We proposed this arrangement to challenge, in a playful way, typical notions of Chinese object making and use of public space. The distinction between inside and outside is blurred and a multi-levelled landscape of plazas, courtyards and terraces creates different social and circulation spaces where visitors can gather for formal and informal events.
The material expression of the building enhances these differences further: the two lower levels are clad in dark metal profile. Above, the continuous floor to ceiling glazing and silver profile metal suggest a hovering ‘cloud’. The combination of built form and open space fosters a feeling of community and enhances the user experience.
- Cloud Valley Hub
- PRC, Ningbo
- Client
- Vanke
- Programme
- 5150 m2 co-workspace and spaces for events, retail and amenities\
Site area: 0.3 ha\
Workscope: Building Commission\
Status: Delivered\
Building costs: \
Team: Studio Woodroffe Papa\ Ningbo Institute of Architecture and Urban Design\ AECOM
Community and Cultural Centre hovers over Sheltered Civic and Landscape Spaces
