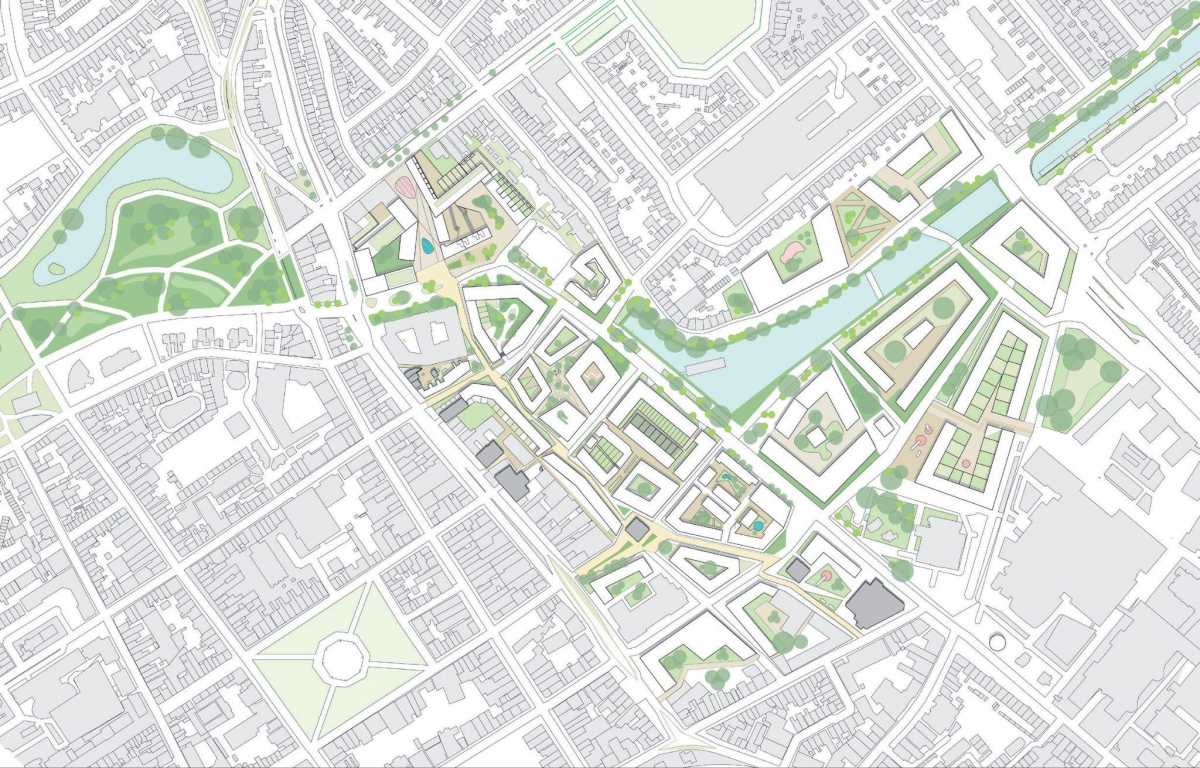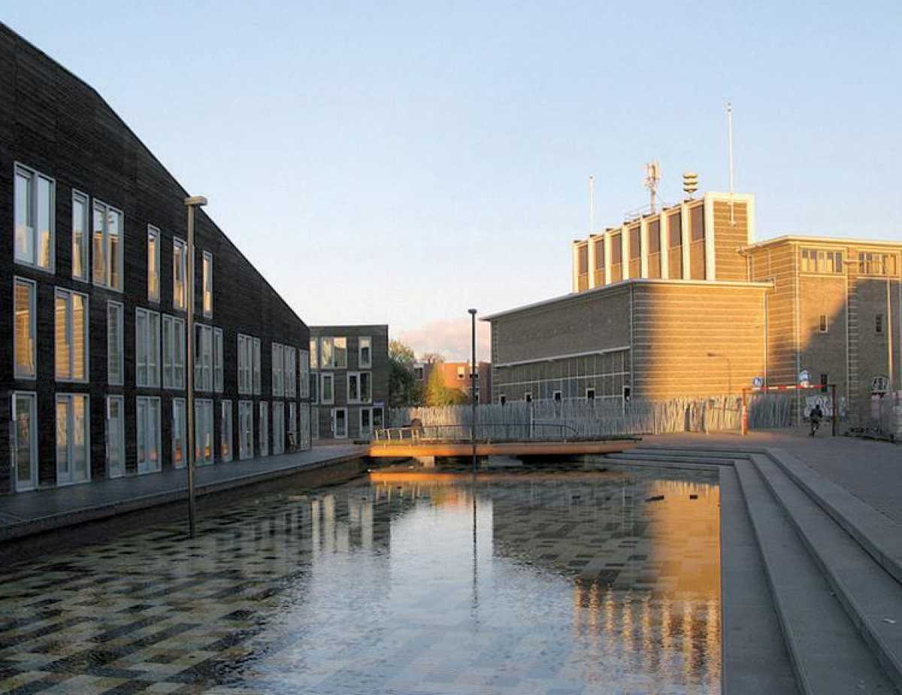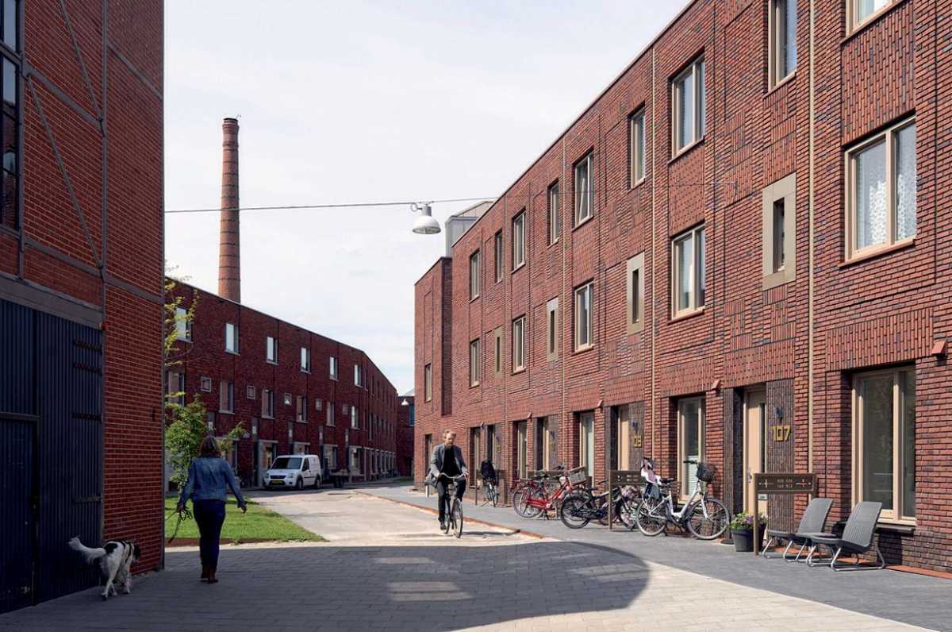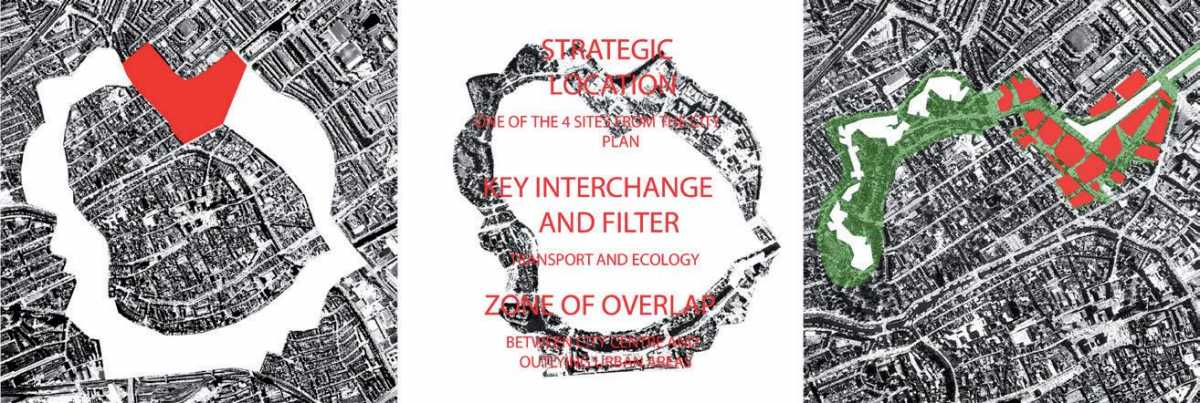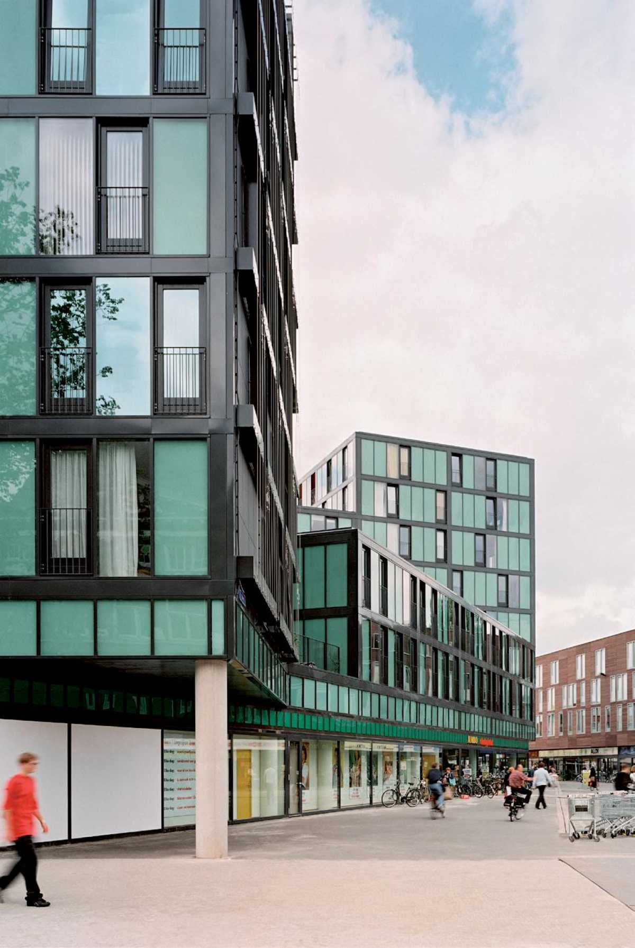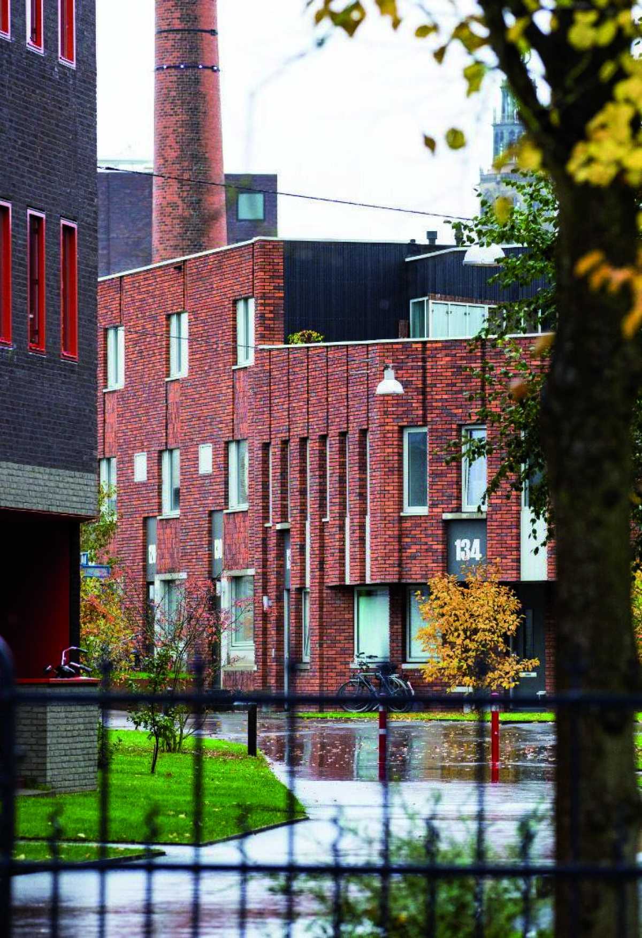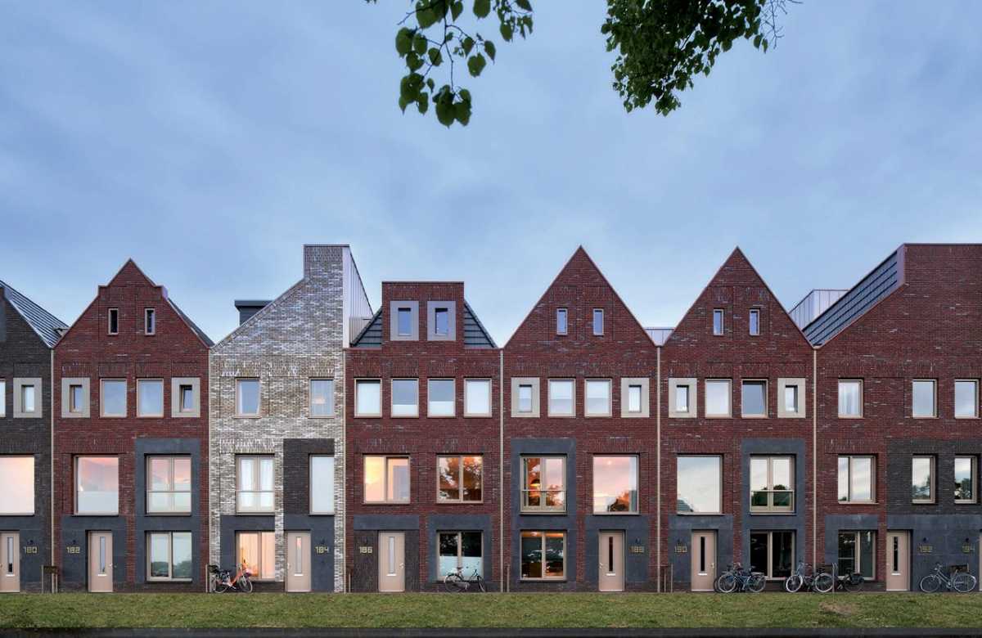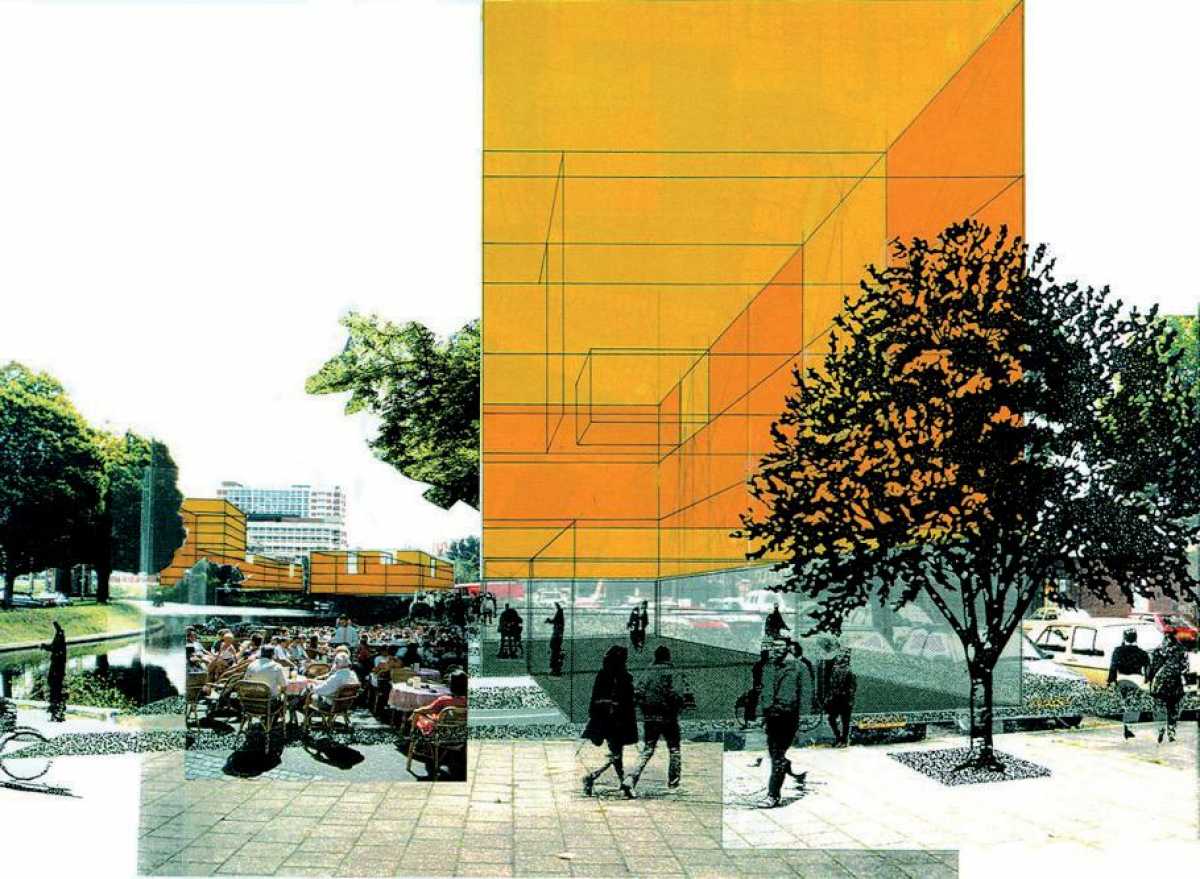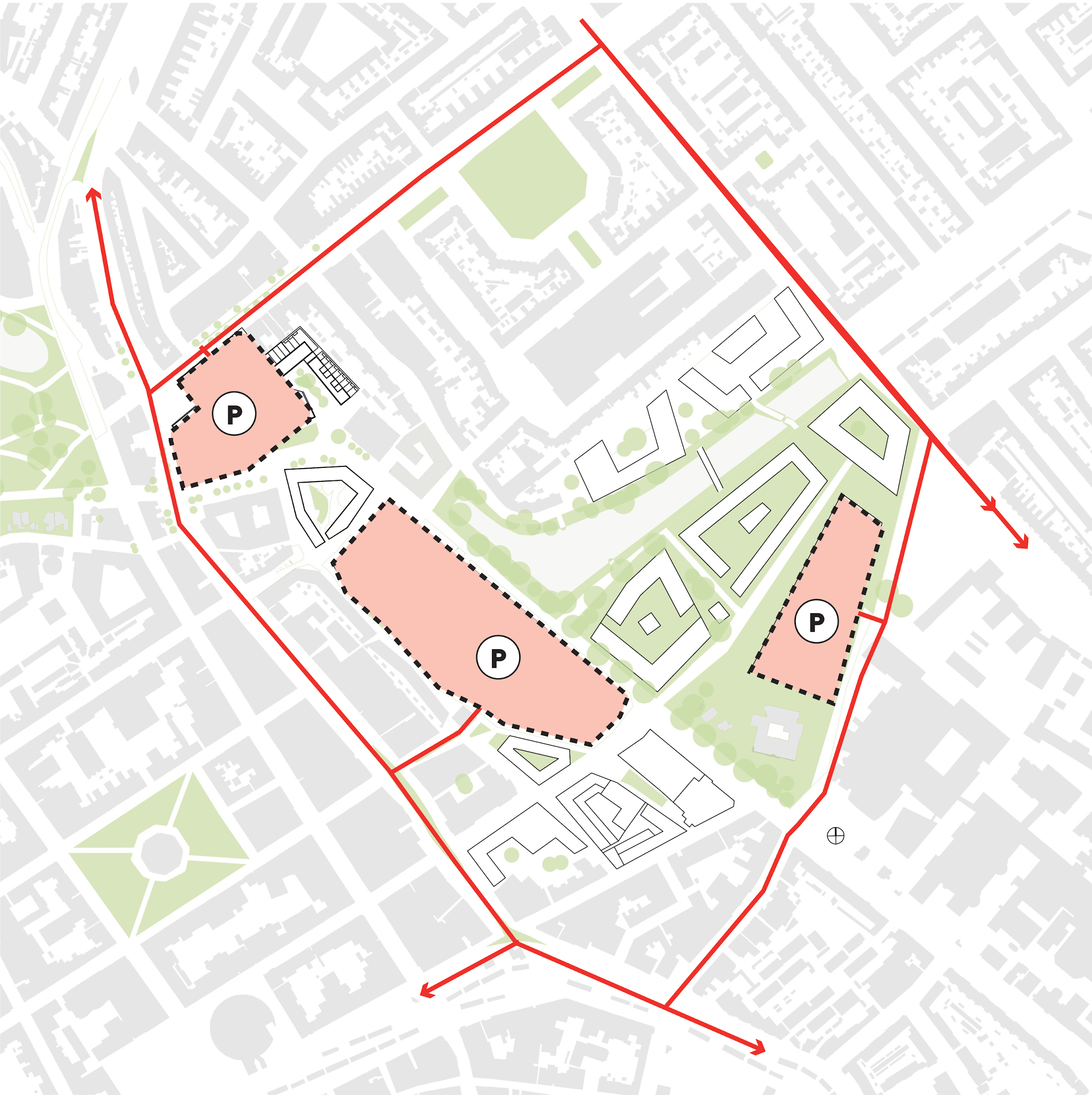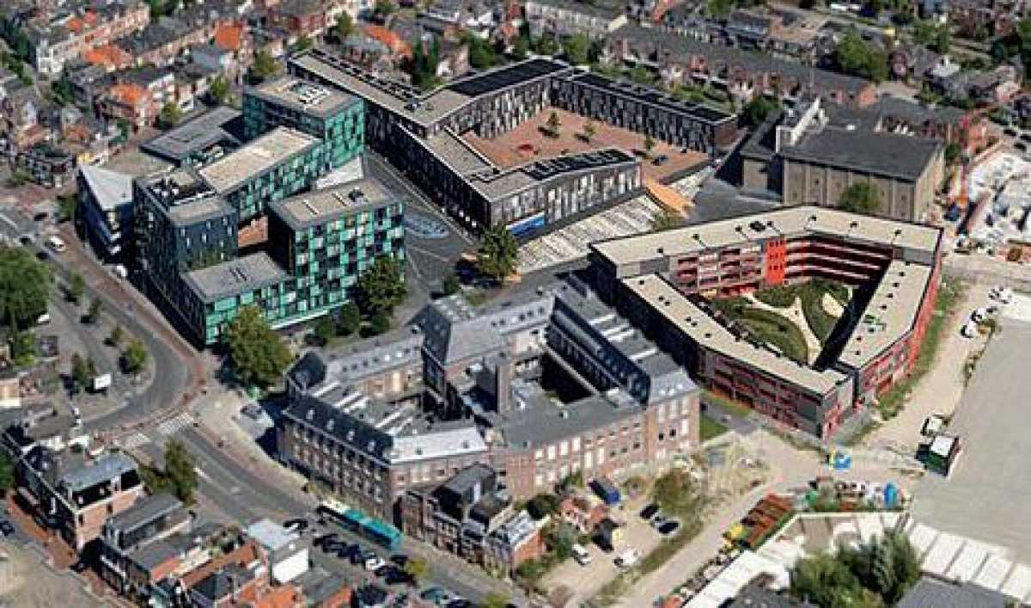Re-thinking Traditional City Blocks and Squares to create a Mixed-use, ‘Car-Free’ Neighbourhood
We were commissioned to assist the municipality of Groningen to develop a new 900 home masterplan for the CiBoGa terrain, a 14ha industrial site that lies close to the city centre.
The masterplan is based on five organising principles: (1) to cap the polluted ground with underground parking (2) to convert existing industrial buildings for new public uses (3) to create a mix of live/work residential units (4) to support the residential accommodation with shops and collective functions (5) to create a strong, clear identity for the landscape and public spaces.
The masterplan proposes 13 ‘schotsen’ - compact residential blocks with collective internal courtyards – that float in an open landscape designed to promote broad and active use, to improve the ecological quality and to ensure that local residents are the main users of the site. Industrial buildings on the site are restored and rented out for cultural activities.
The underground parking serves the residents and visitors to the city centre. Only one parking space is provided for every two dwellings in the masterplan. Residents are encouraged to walk, to cycle and to use public transport.
The masterplan was nominated for the DIFA-Awards 2004 ‘City Development Prize’.
- The CiBoGa Terrain
- NL, Groningen
- Client
- Municipality of Groningen
- Programme
- 105,000 m2 residential space\
9000 m2 retail and amenity space\
25,000 m2 underground parking\
Site area: 14 ha\
Workscope: Concept Masterplan\
Status: Ongoing\
Architects: Schots 1 + 2 : Studio Woodroffe Papa\ Schots 3: AAS Architecten\ Schots 4: Studioninedots\ Schots 5: BDG Architecten\ Schots 6: DAAD Architecten\ De Bloemhof: Architectenbureau Marlies Rohmer
Re-thinking Traditional City Blocks and Squares to create a Mixed-use, ‘Car-Free’ Neighbourhood
