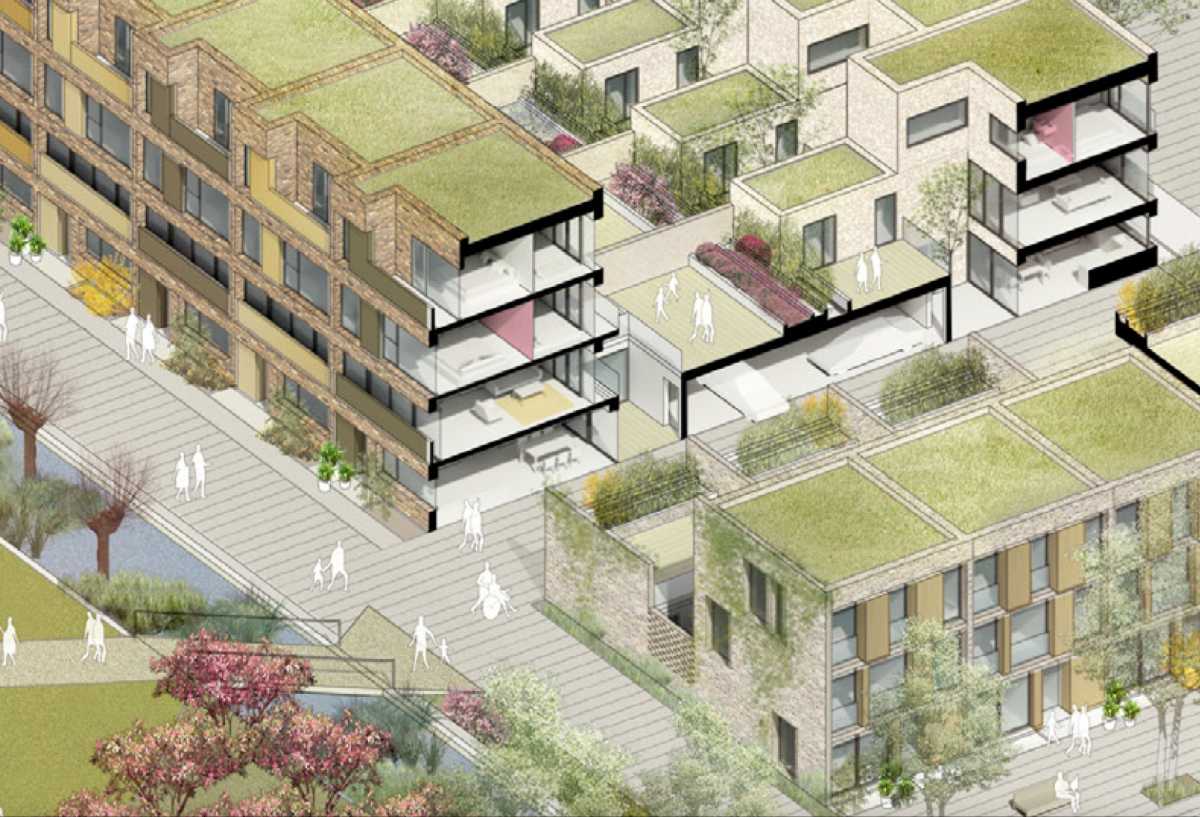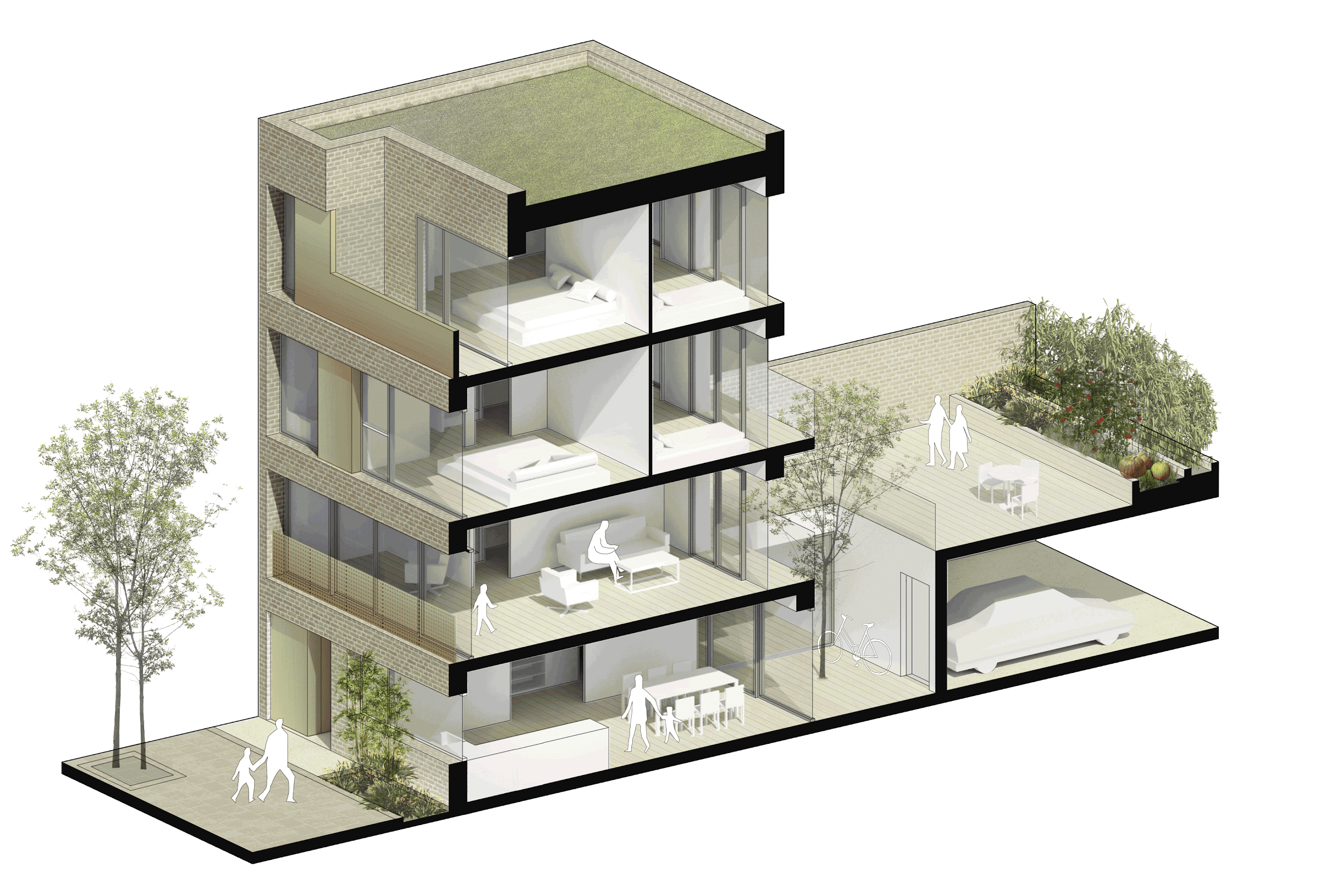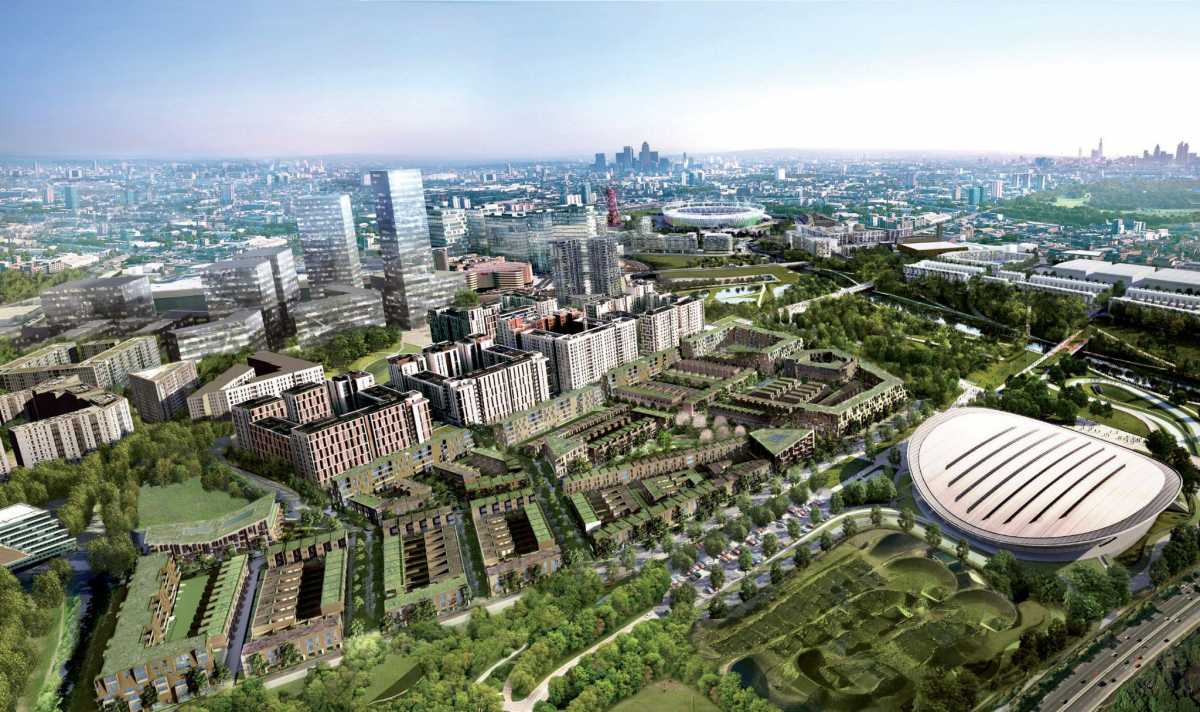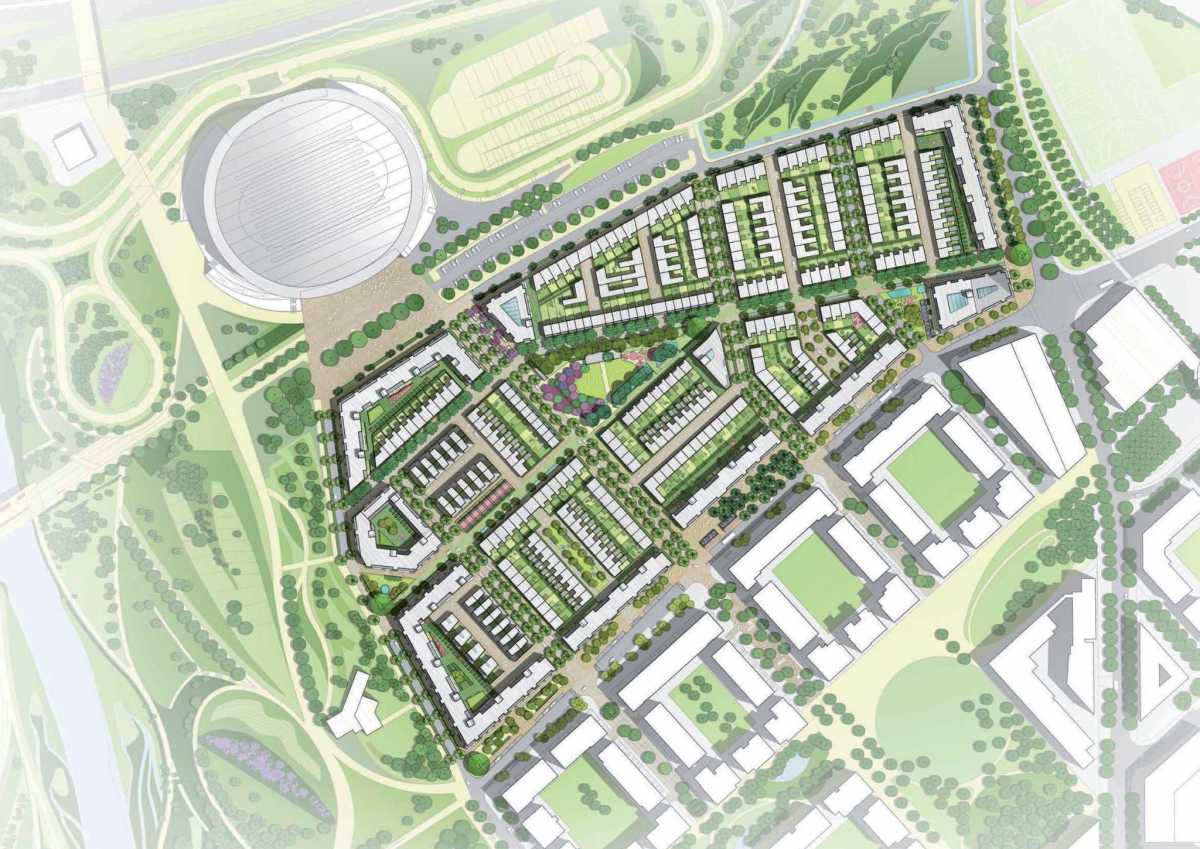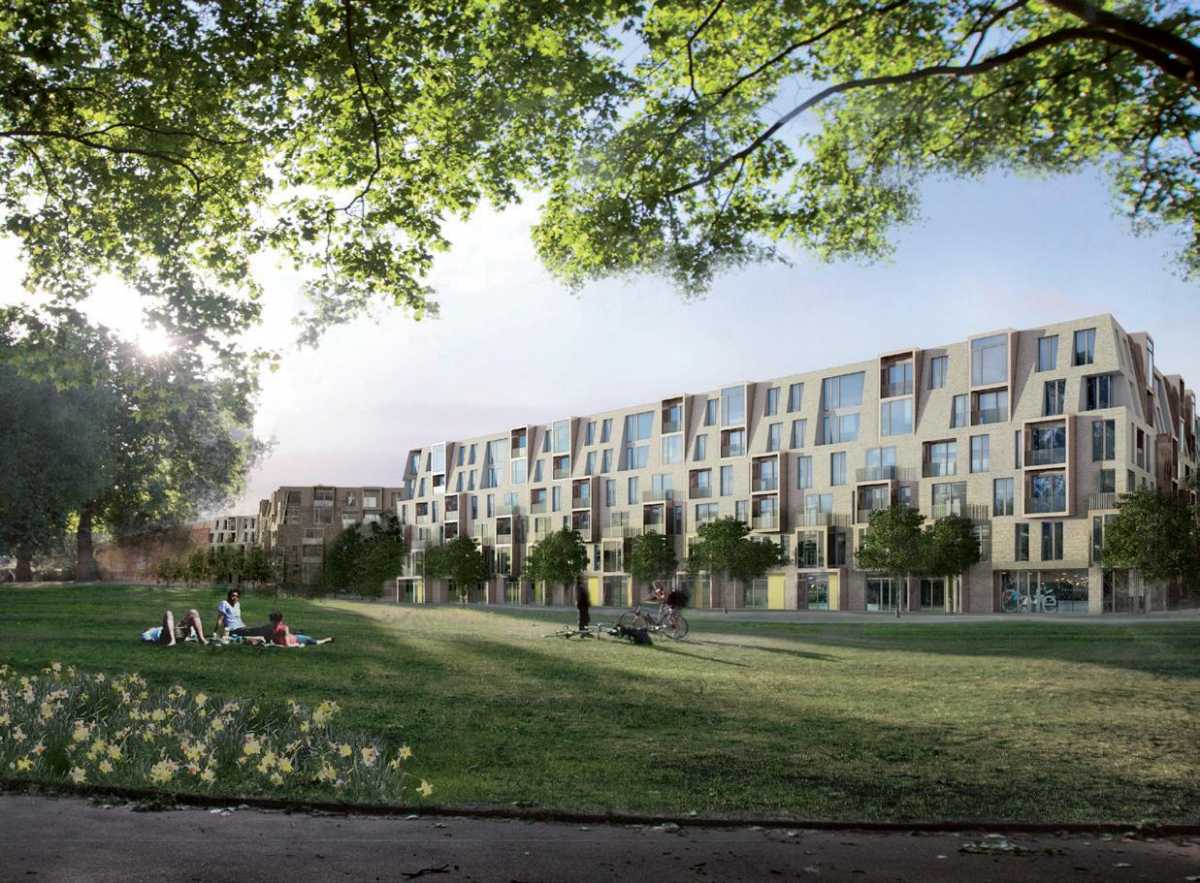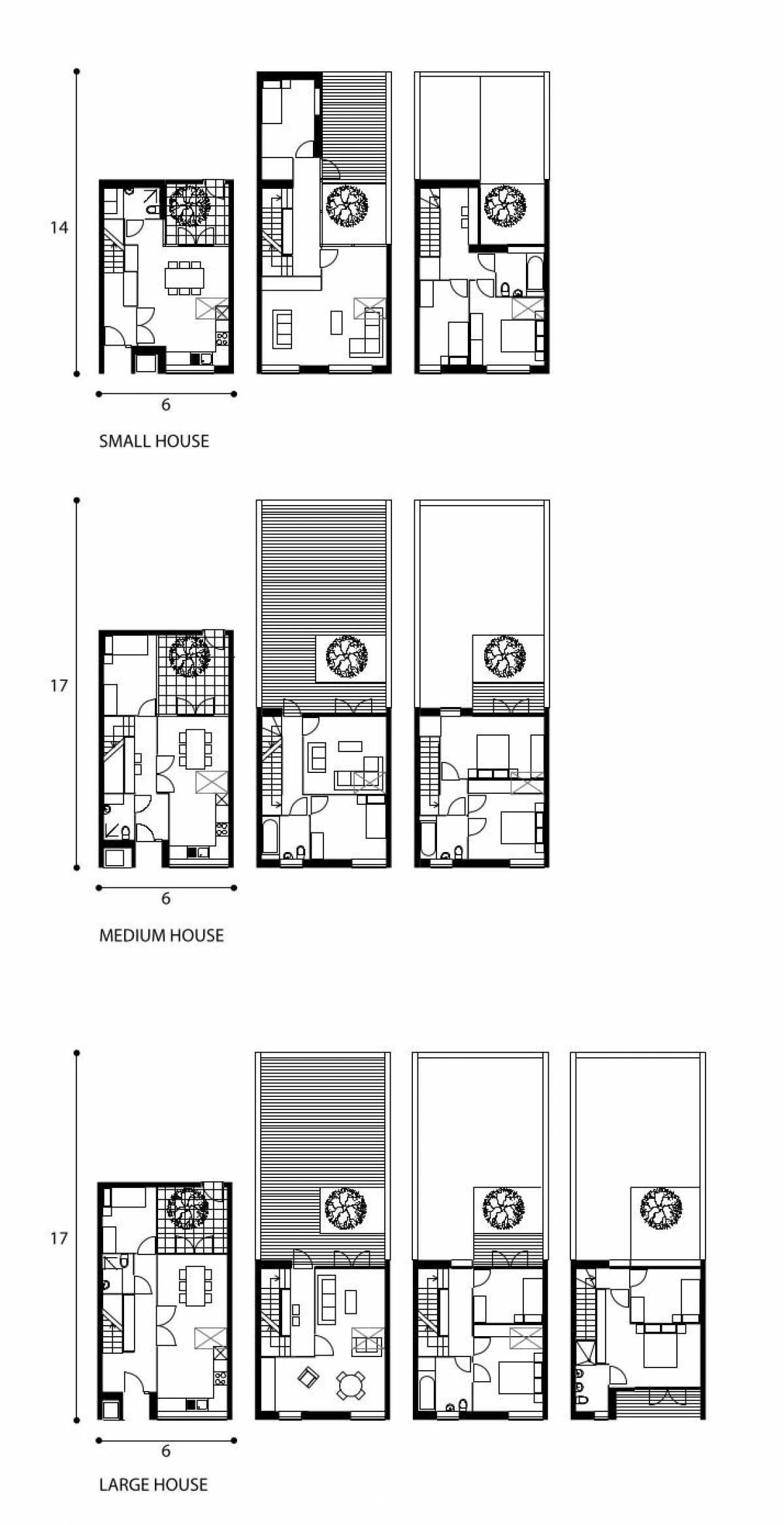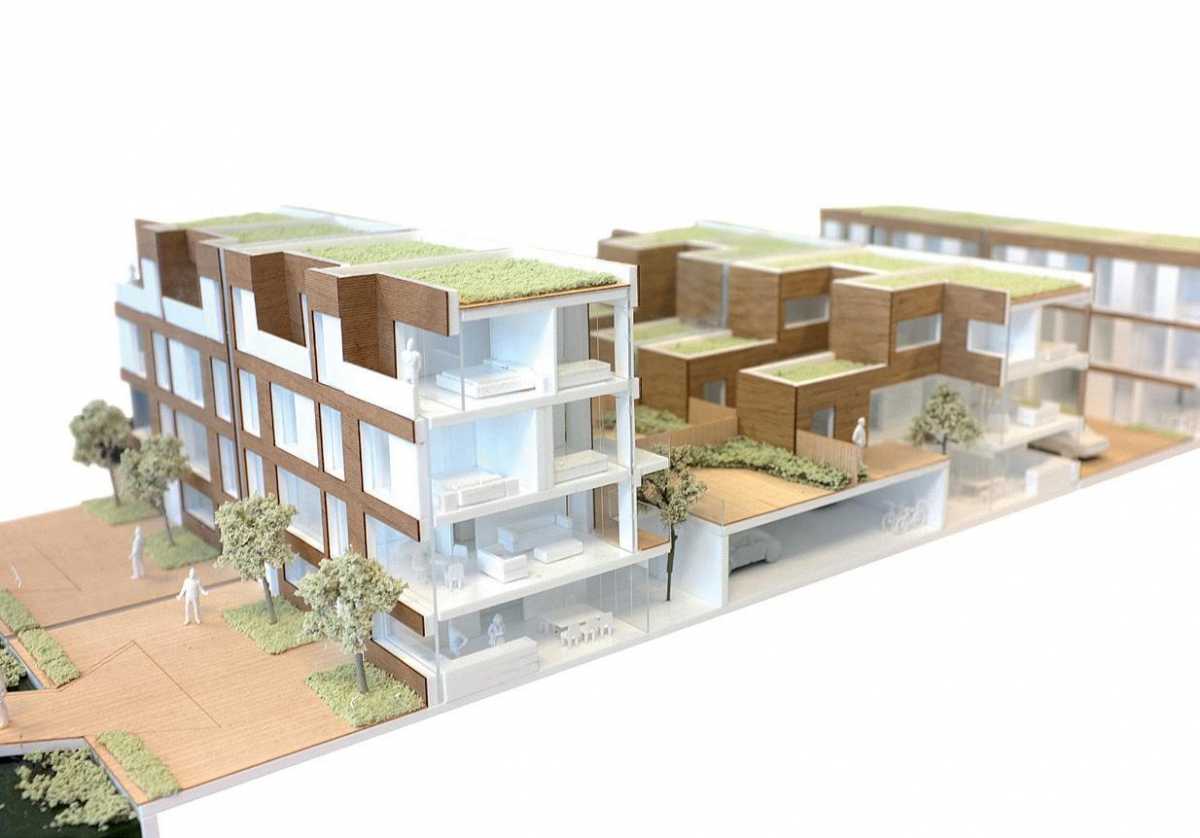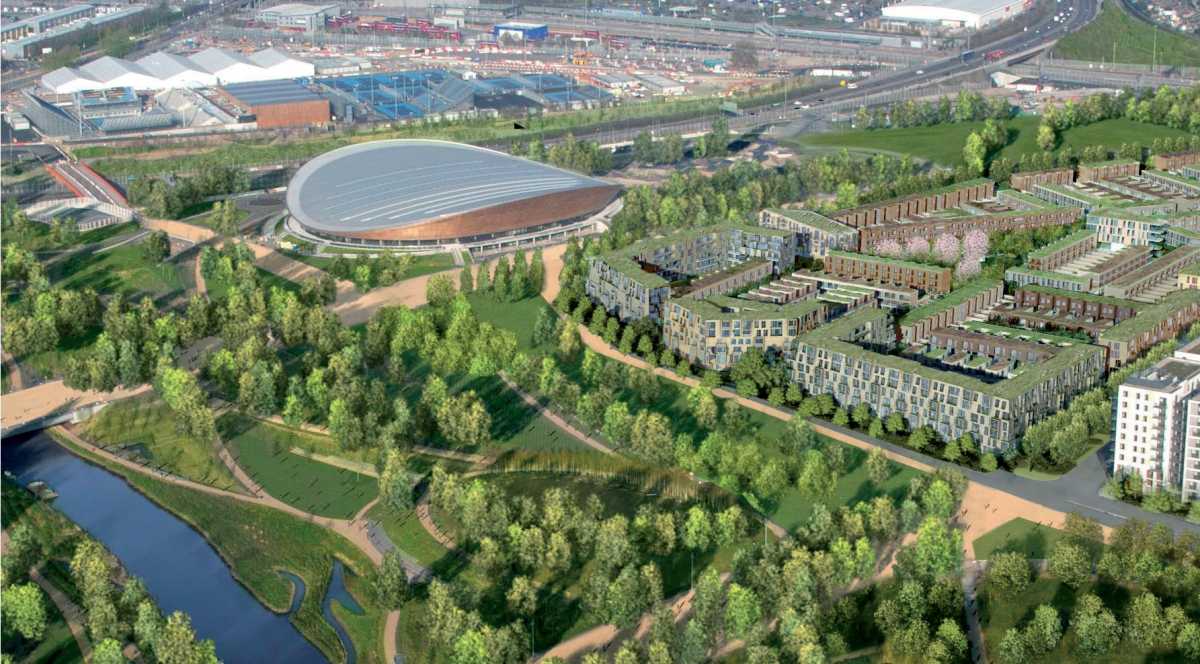Re-imagining High-Density, Compact, Terraced Housing Fit for 21st Century Urban Life
Studio Woodroffe Papa worked in a team led by Feilden Clegg Bradley Studios to design a masterplan for Chobham Manor. This 800 home district forms part of the London Olympic Legacy Masterplan to transform the Lower Lea Valley from an industrial area into a new residential district with affordable family homes, parks and recreational facilities.
Inspired by neighbourhoods in Central London that successfully sustain family life, the masterplan focused on delivering qualities and environments that could build communities while accomodating the diverse needs of residents.
We proposed a mix of dwelling sizes ranging from two-storey mews houses to 4-storey townhouses with various arrangements of gardens and roof terraces to offer privacy and security. The homes were designed to be both flexible and adaptable to enable families to either up-size or down-size without the need of moving elsewhere. Safe, active streets were created by locating ground floor entrances along the streets whilst parking and bin storage were positioned out of sight within the urban blocks, secure and out of sight.
- Chobham Manor
- UK, London
- Client
- Olympic Park Legacy Company\
East Thames Housing Association\
Countryside Properties - Programme
- 104,000 m2 residential space\
Site area: 8 ha\
Workscope: Design Development\
Status: Delivered\
Building costs: \
Team: Studio Woodroffe Papa\ Feilden Clegg Bradley Studios\ Alison Brooks Architects\ Grant Associates
Re-imagining High-Density, Compact, Terraced Housing Fit for 21st Century Urban Life
