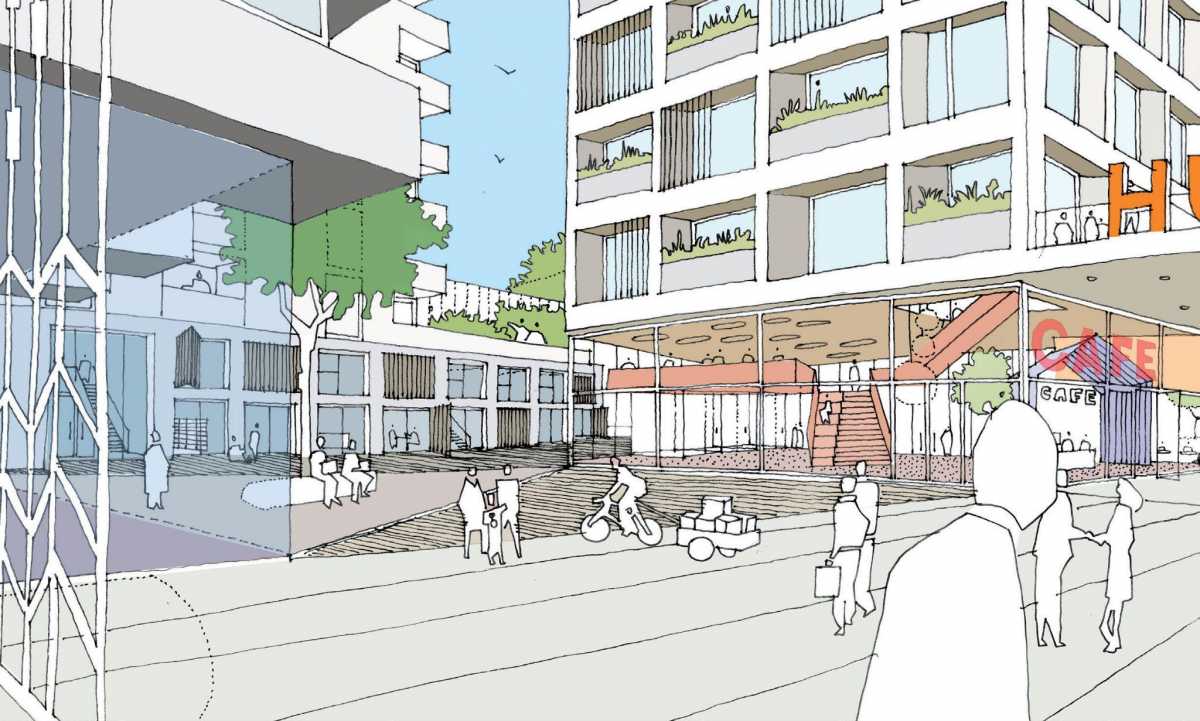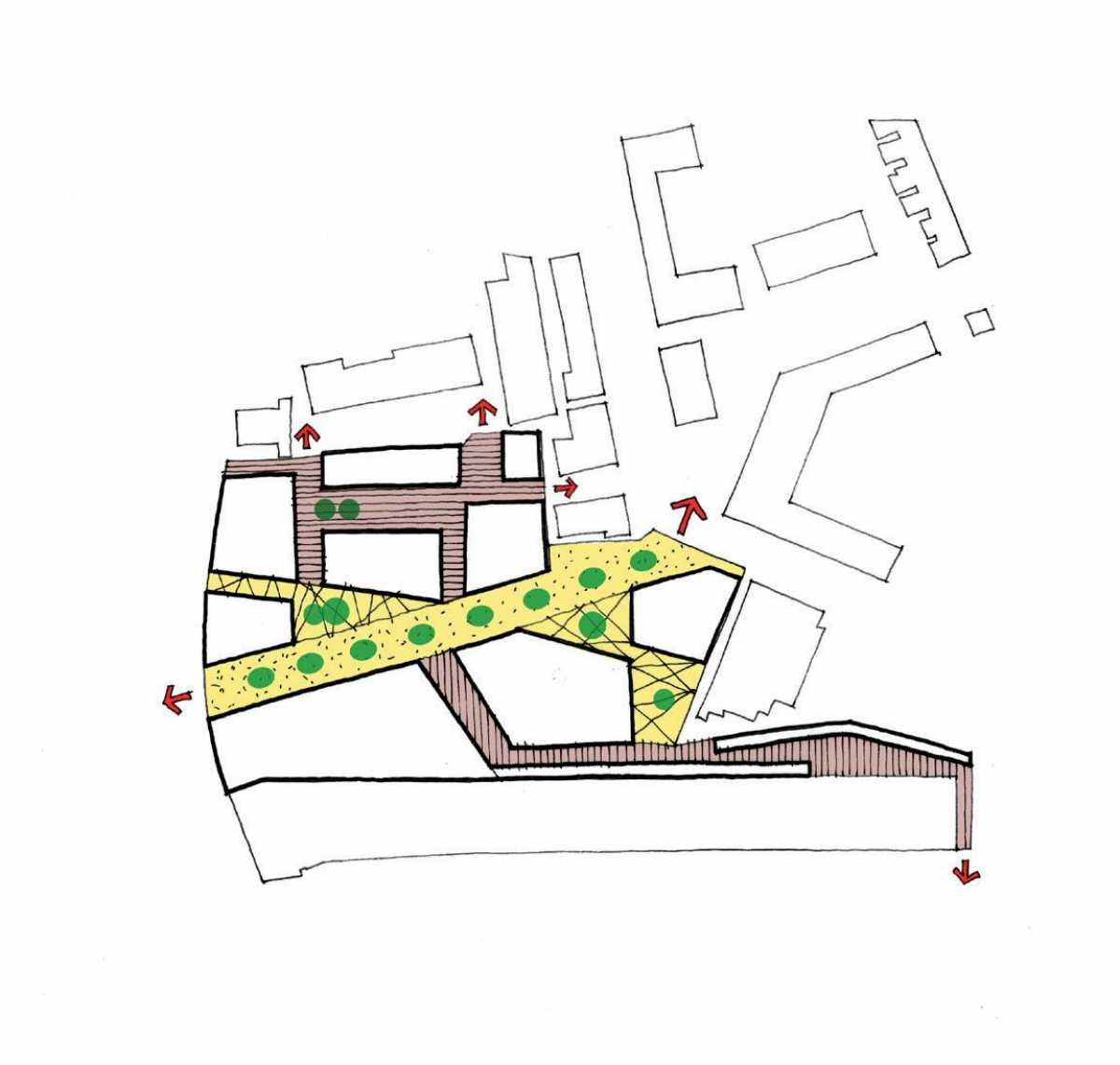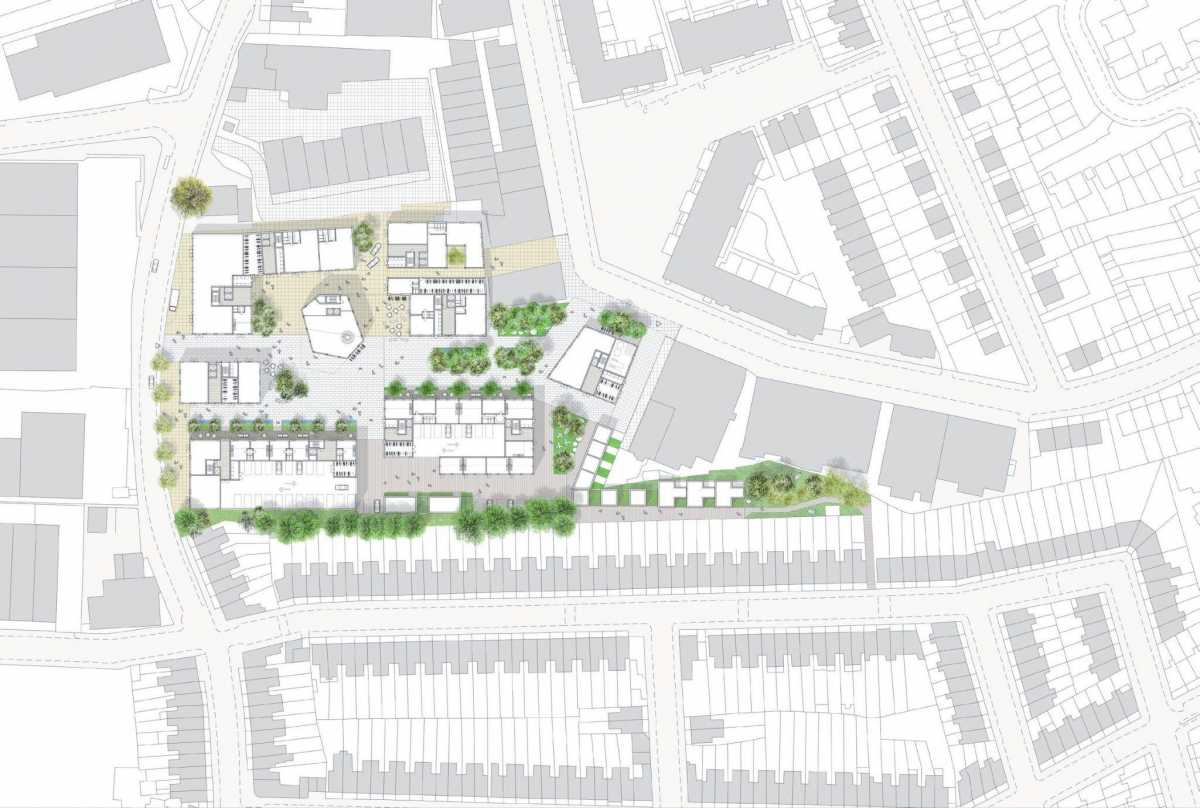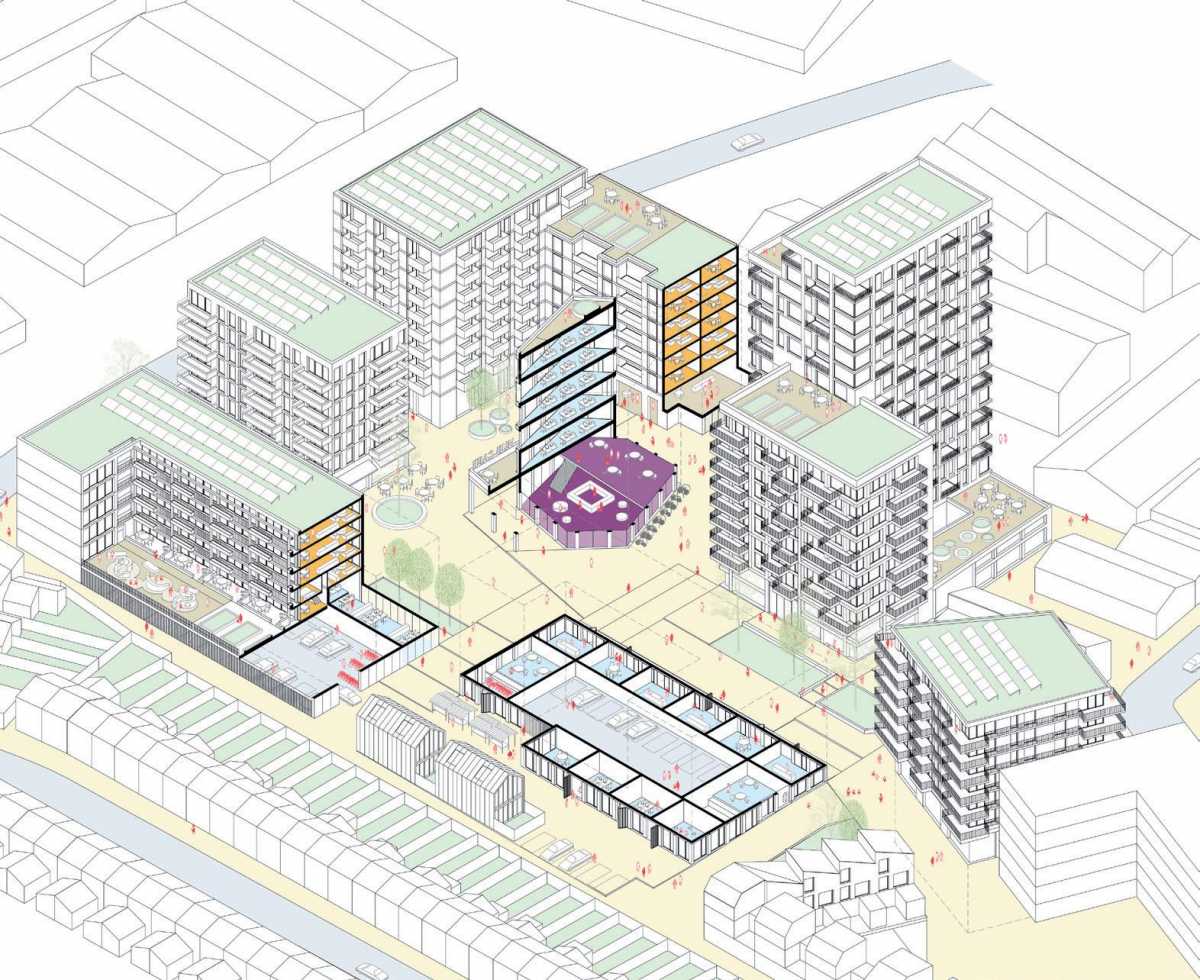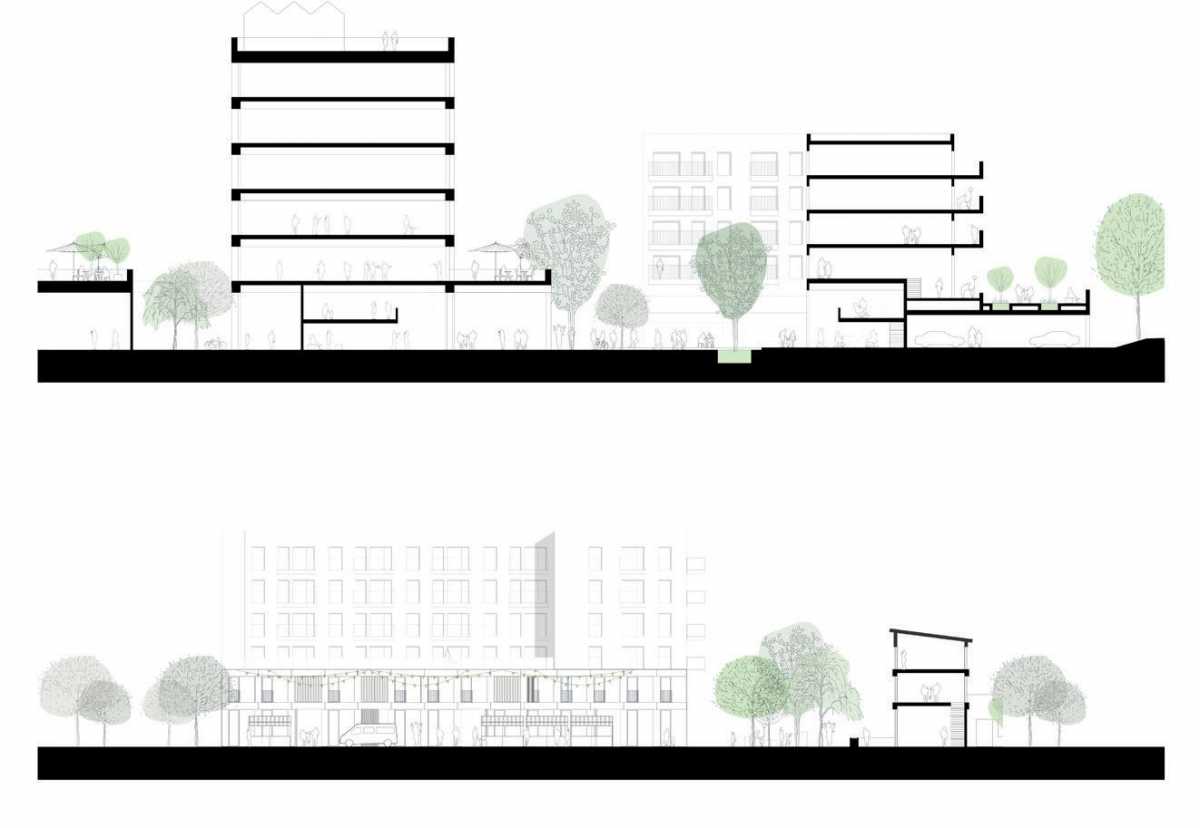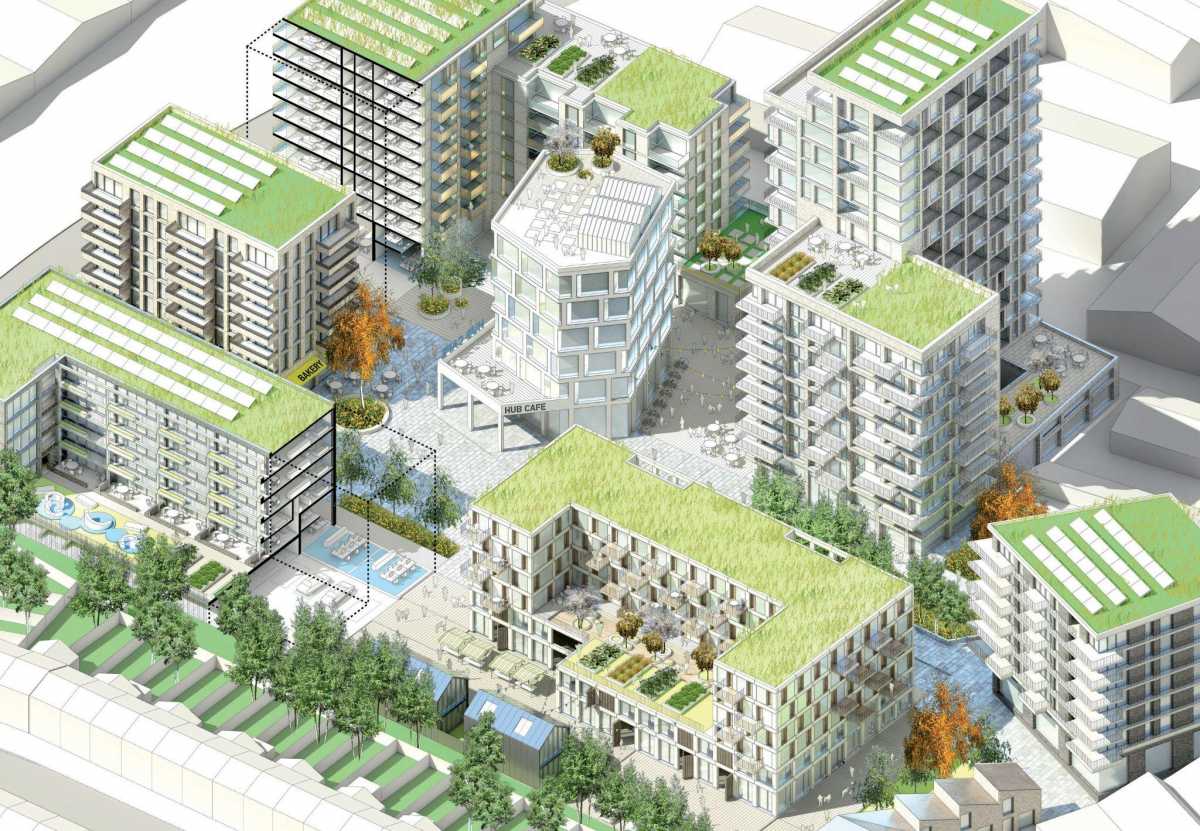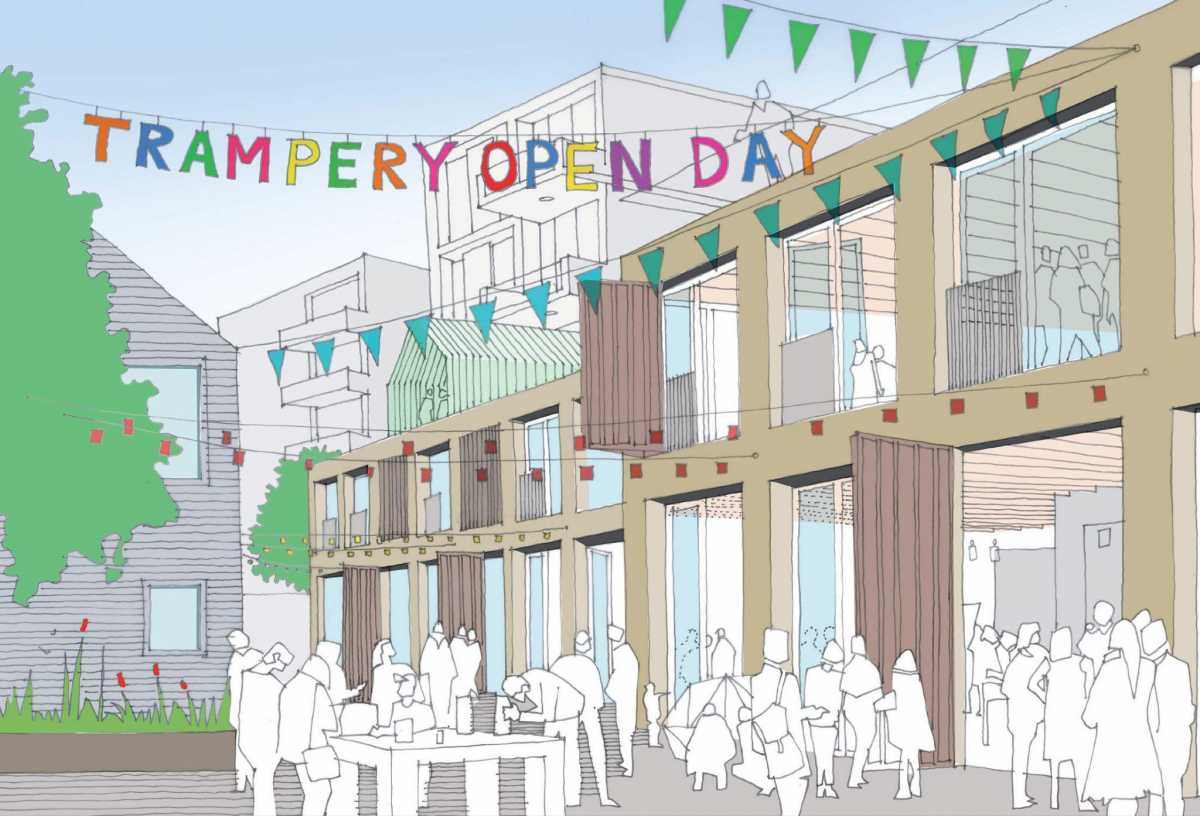Designing a Mixed-use ‘Workspace Neighbourhood’ to Support Walthamstow’s Emerging Creative Industries
Studio Woodroffe Papa participated in a competition for Bulrush Yard, a masterplan for the transformation of a GLA-owned industrial, brownfield site in Wandsworth. The aim of the masterplan was to design a scheme with affordable housing and a mixed-use business hub to support the emerging creative industries in the wider area.
Given the current absence of any urban quality, our masterplan proposed four new open spaces – the Square, Garden, Yards and Mews - that mediate between the different boundary conditions and forge new links between Black Horse Lane and Sutherland Road via a network of diverse routes, connections and interconnected spaces. The housing and affordable workspace are accommodated in a loose configuration of mixed-use blocks that vary in height and form. This diversity delivers a wide range of apartments and workspace conditions. The focal point of the scheme, the Hub, brings together several levels of workspace with apartments located above.
Bulrush Yard offers interesting geometries and an expressive form that shapes unique layouts to the spaces between buildings. Tenants can enjoy large balconies and dual aspect apartments. The scheme is helping to support the local economy of creative industries and delivers social impact and a sense of wellbeing for residents with generous outdoor spaces and access to common spaces and roof terraces.
- Bulrush Yards
- UK, London
- Client
- Hadley Property Group\
Network Homes\
The Trampery - Programme
- 39,200m2 affordable housing\
3735 m2 of workspace\
1500 m2 of retail, creche, healthcare centre and gym\
Site area: 1.72 ha\
Workscope: Design Development\
Status: Delivered
Designing a Mixed-use ‘Workspace Neighbourhood’ to Support Walthamstow’s Emerging Creative Industries
