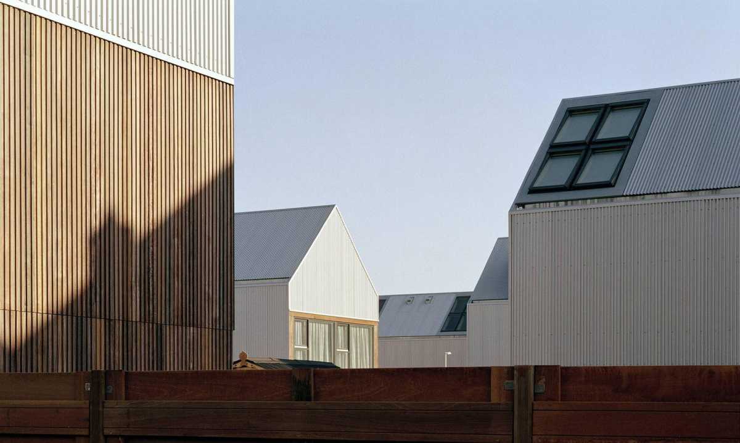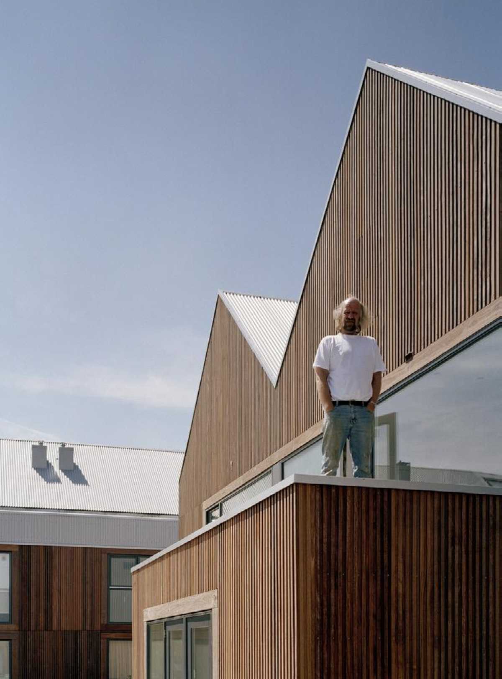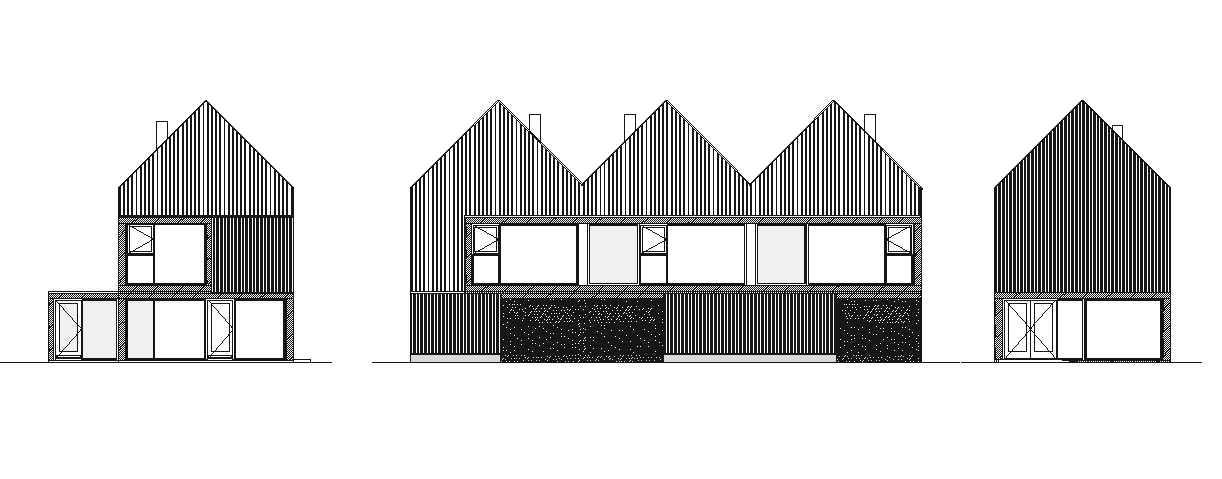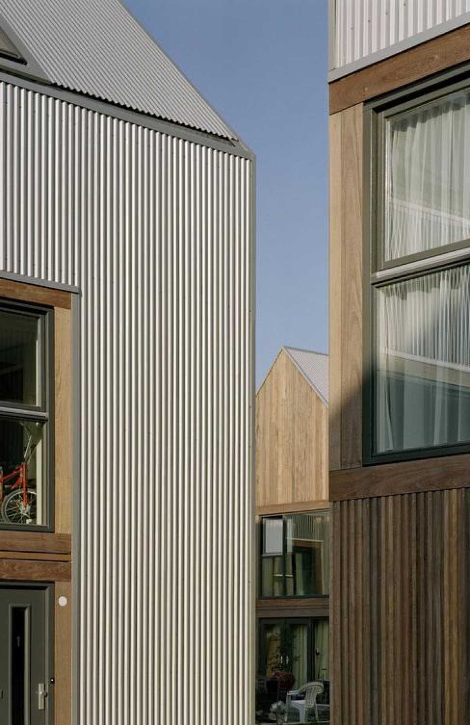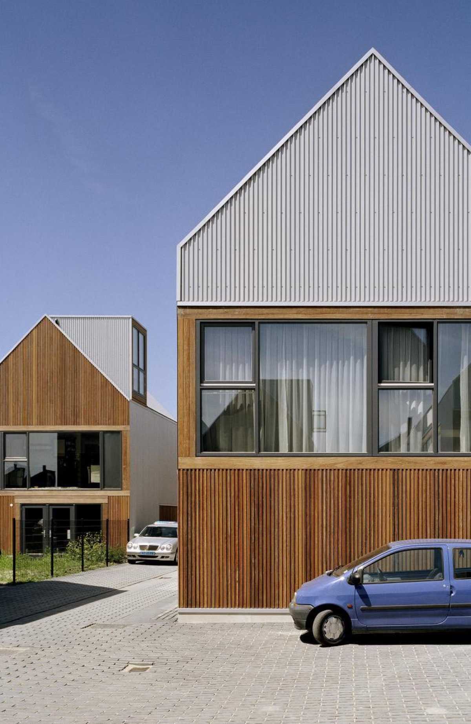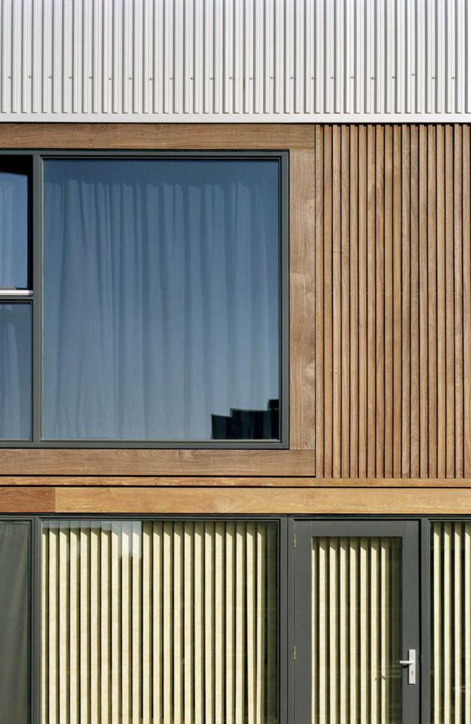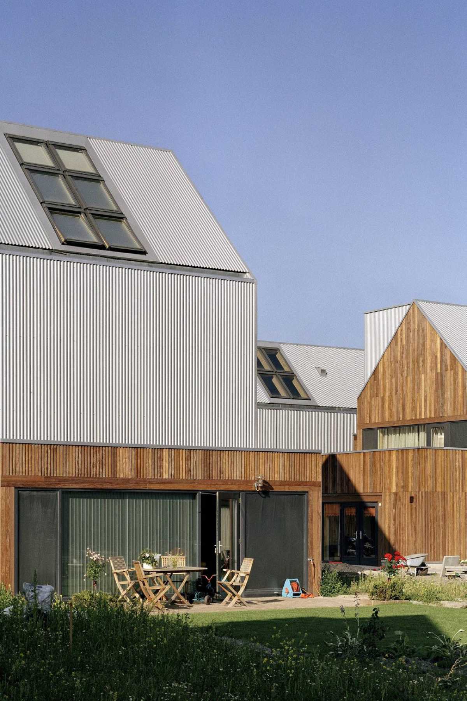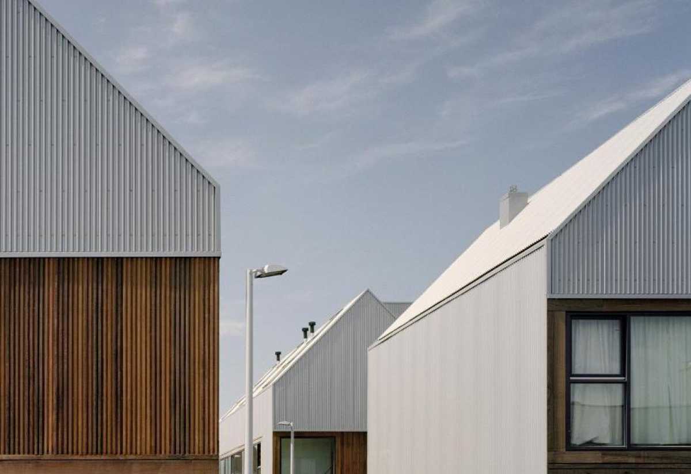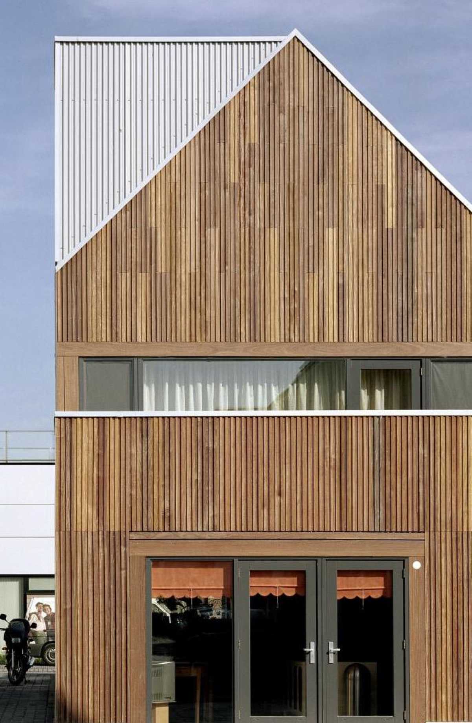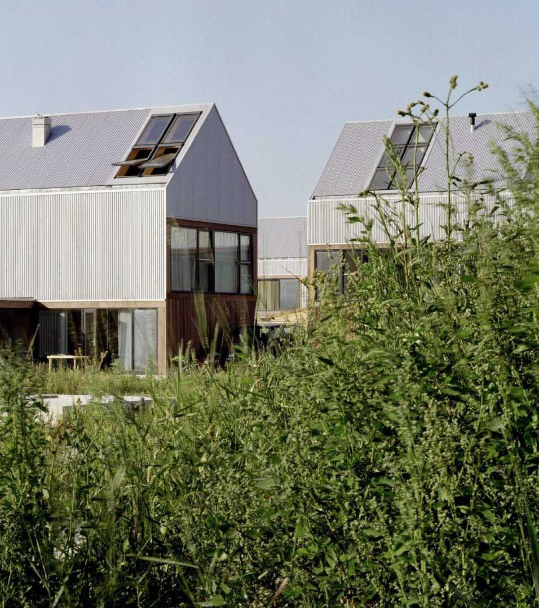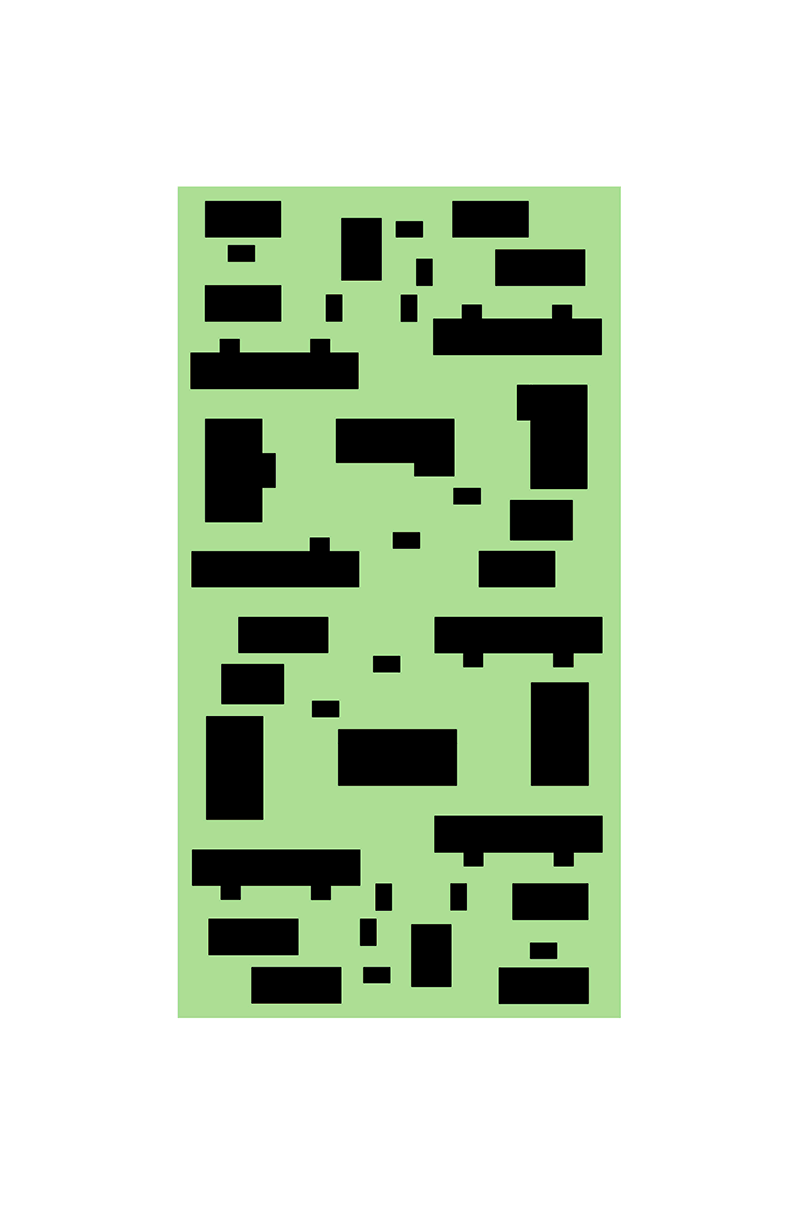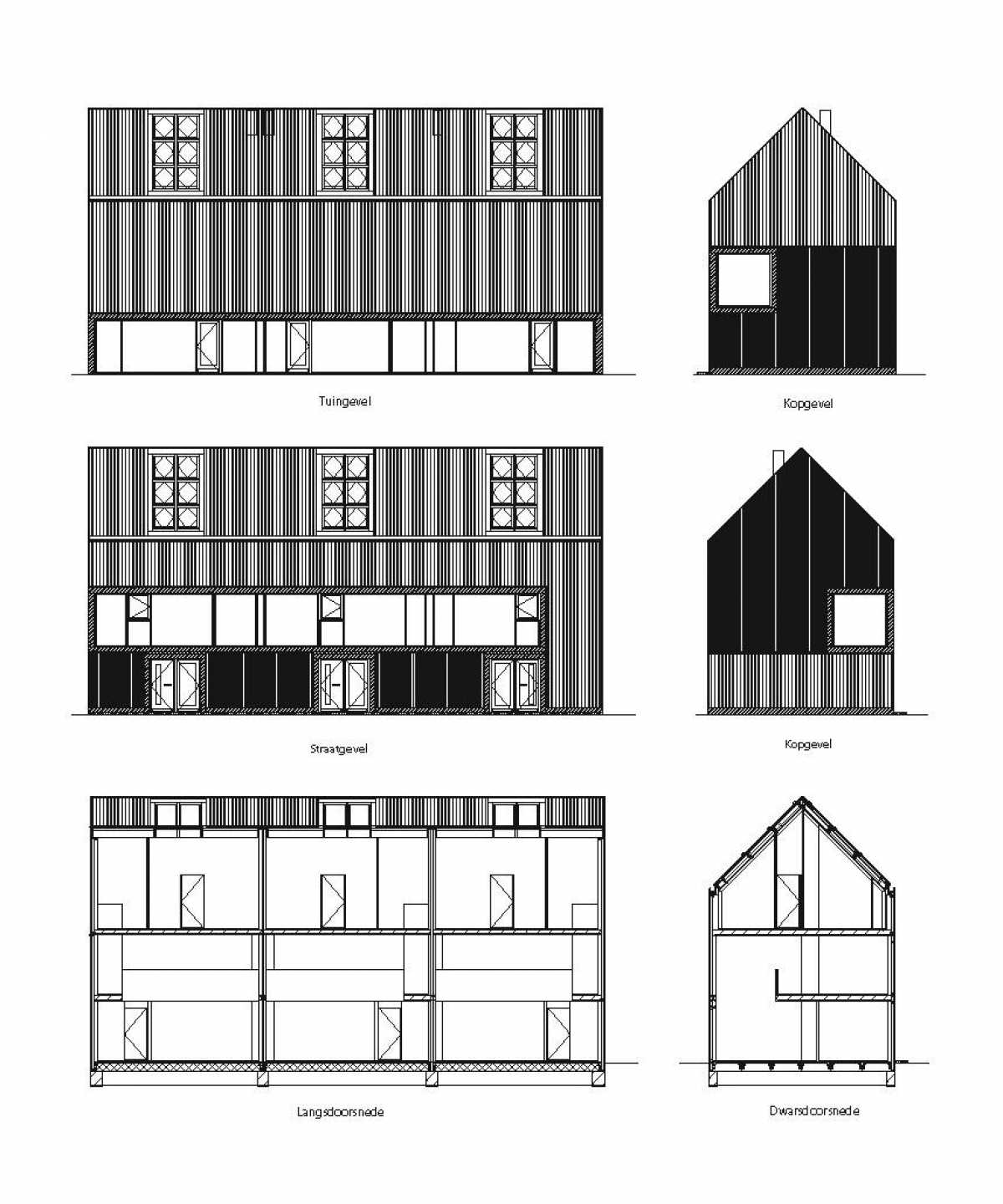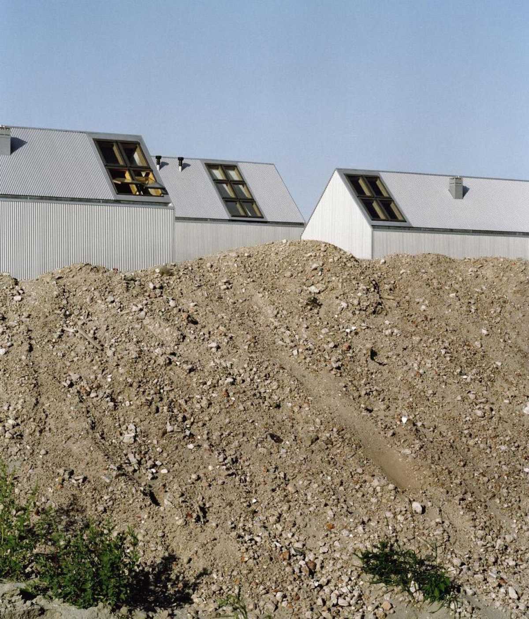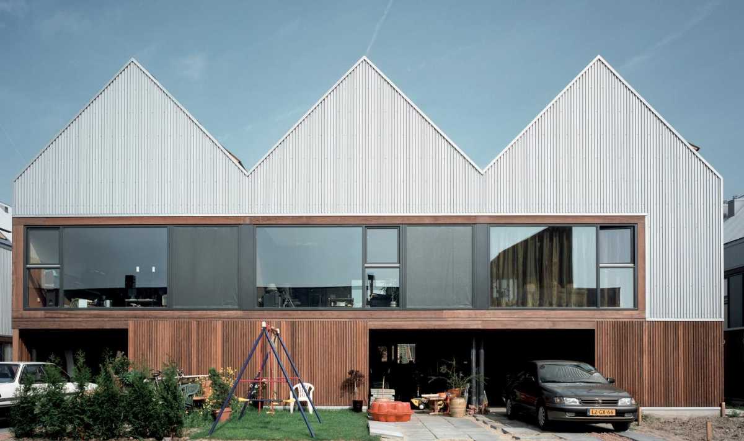A Cluster of 56 Family Homes Offer a Catalogue of Personalised ‘Extensions’
Following a competition win Studio Woodroffe Papa was commissioned by the Municipality of Haarlemmemeer to design 56 houses in Vijfhuizen. The project formed the first phase of a 700-dwelling development that was built on the edge of the village. The density of the housing, the smallness of the plots, and the intense mixture of different cost categories meant that traditional row housing as a starting point proved insufficient to meet this challenge.
Our concept for the design offers an alternative approach. To begin with a simple series of houses were designed and systematically located with each other in an innovative way. Through arranging the housing plots in a ‘regular irregularity’, the desired atmosphere of cosy village-like density with a remarkable contemporary openness was created. As a result of this the spaces between the houses become varied, resolving the desire/conflict for privacy and openness through the explorative use of diagonal views from inside to outside.
The houses themselves are conceived as a series of elemental and generic ‘farm-like’ typologies, in which the differentiation of housing types are developed through size. The elevations are conceived as a wrapping and intertwining of vertically grooved hard wood (Cumaru) siding and ribbed steel plating in equal proportion. Over time, the materials have blended with each other to create a ‘new oneness’.
- Bloembollenhof
- NL, Vijfhuizen
- Client
- Municipality of Haarlemmermeer \
Dura Bouw - Programme
- 7650m2 housing\
Site Area: 1.2 ha\
Workscope: Building Commission\
Status: Delivered
A Cluster of 56 Family Homes Offer a Catalogue of Personalised ‘Extensions’
