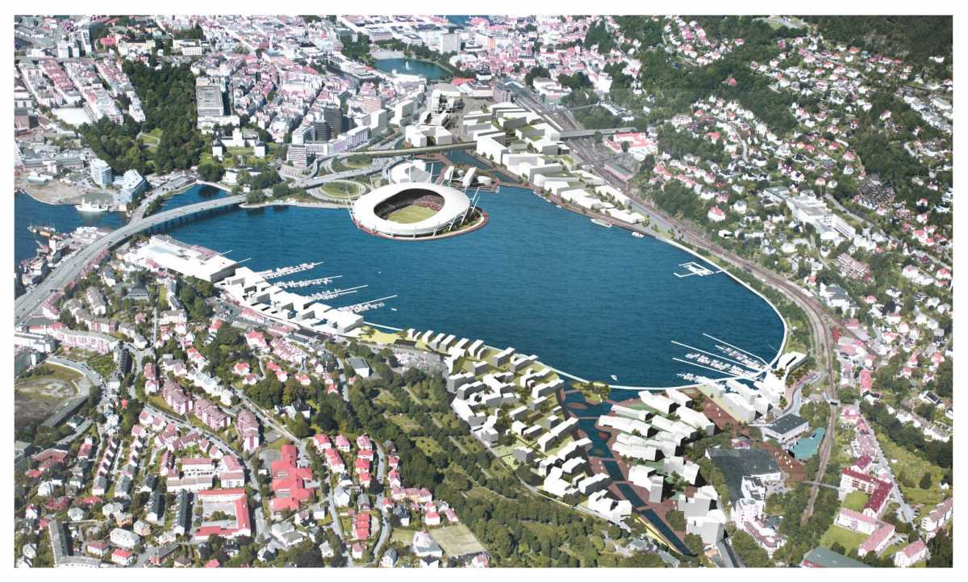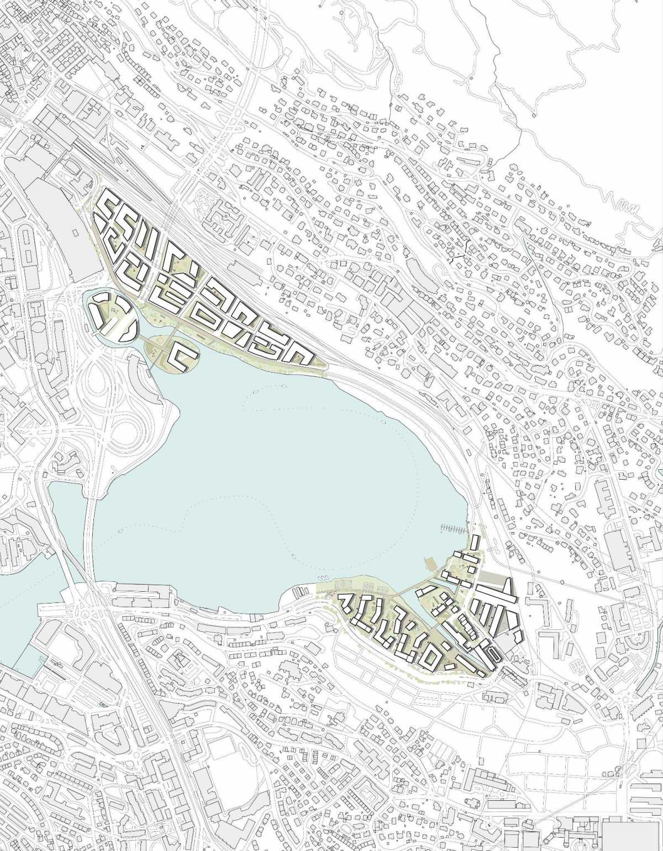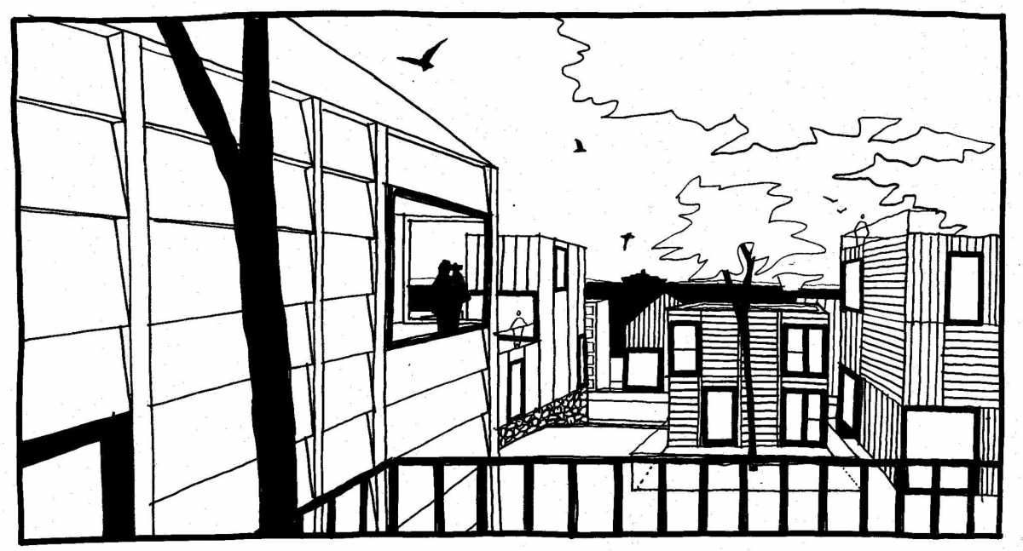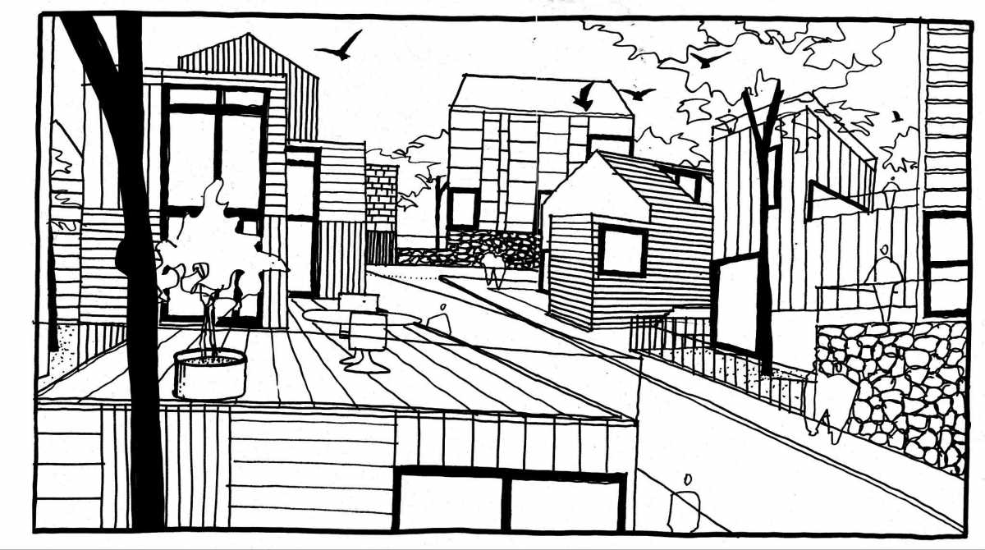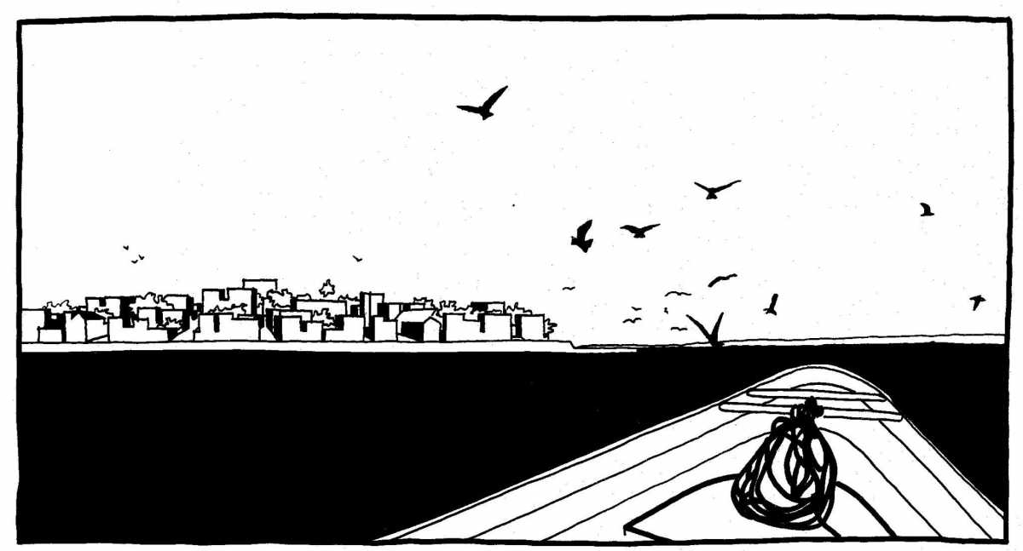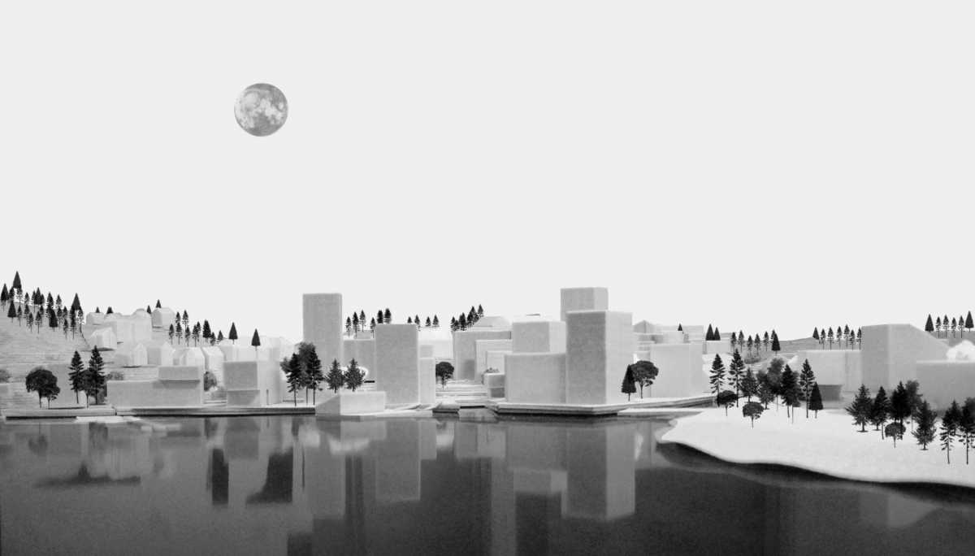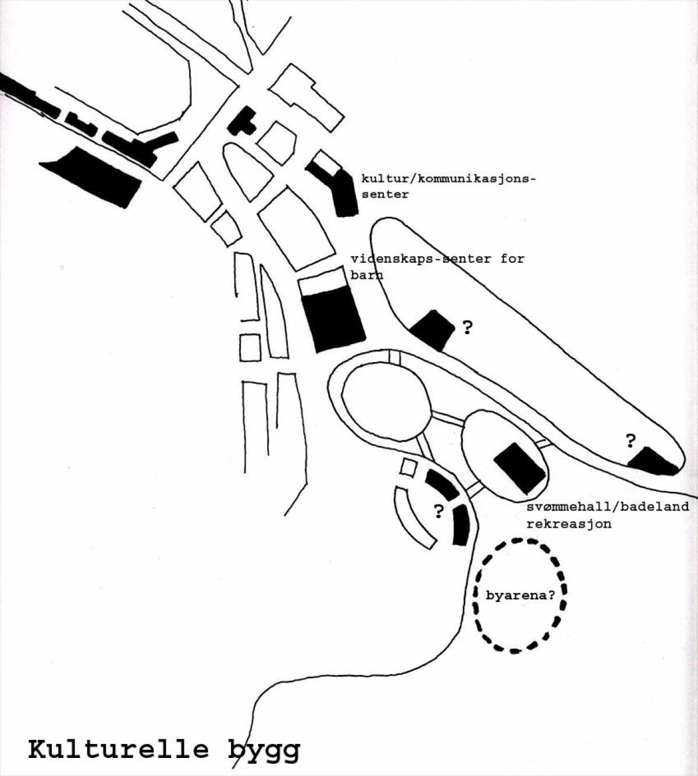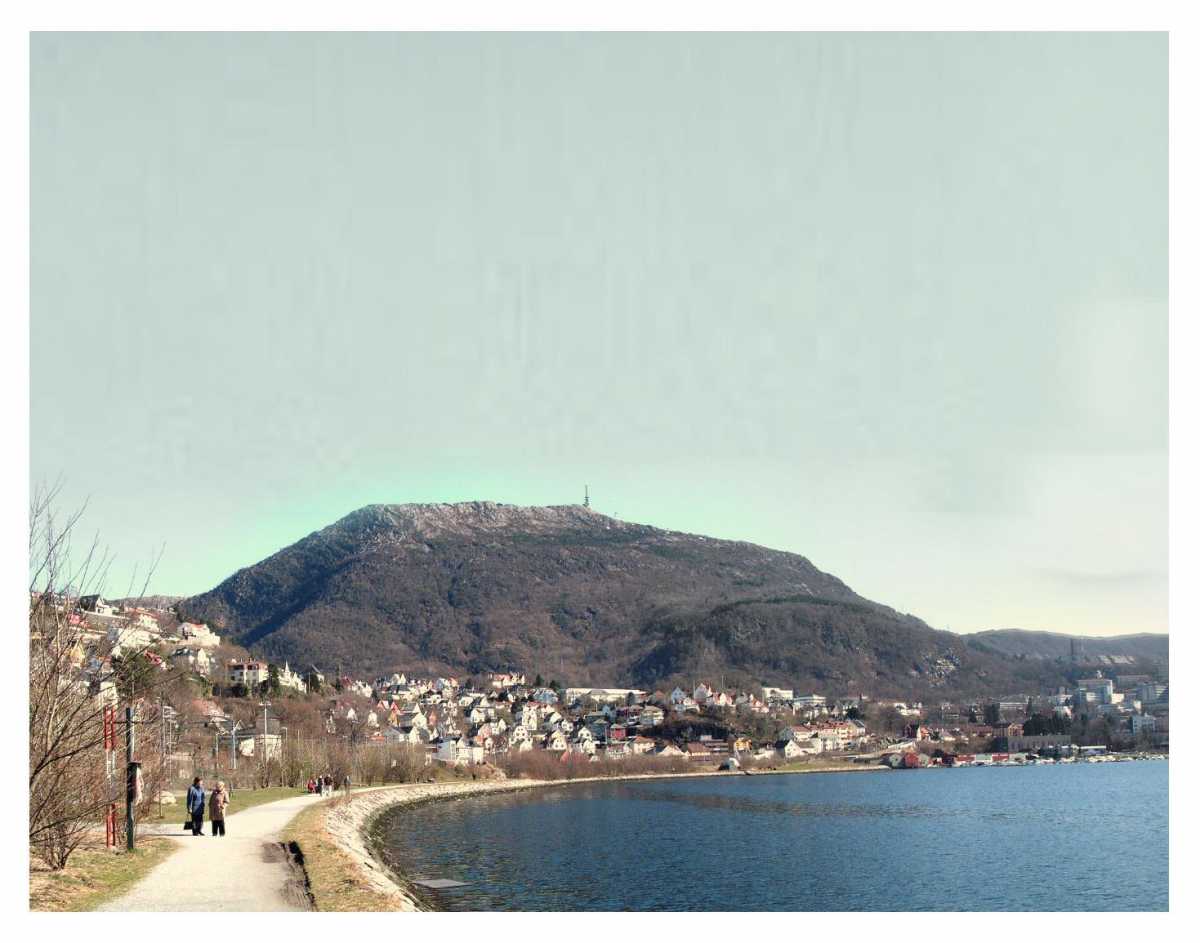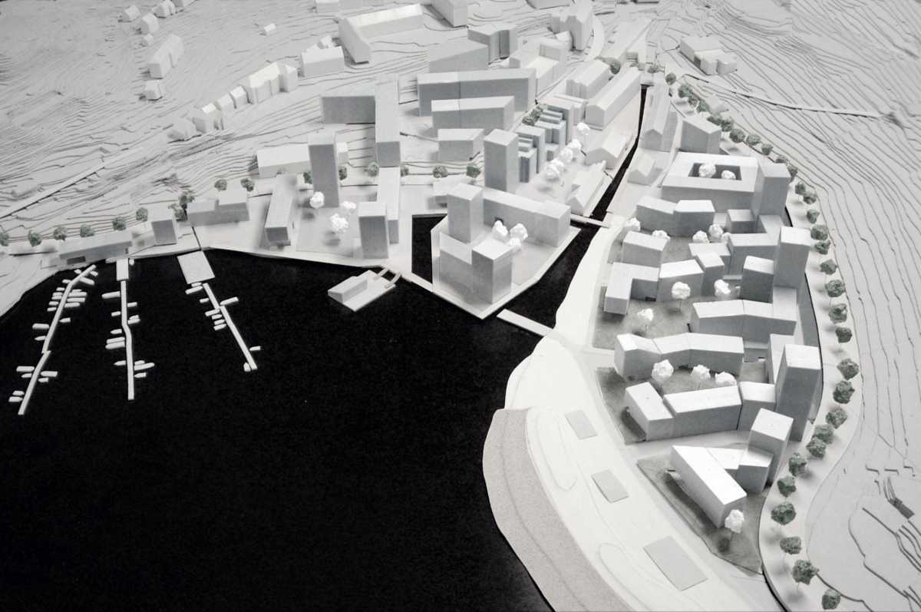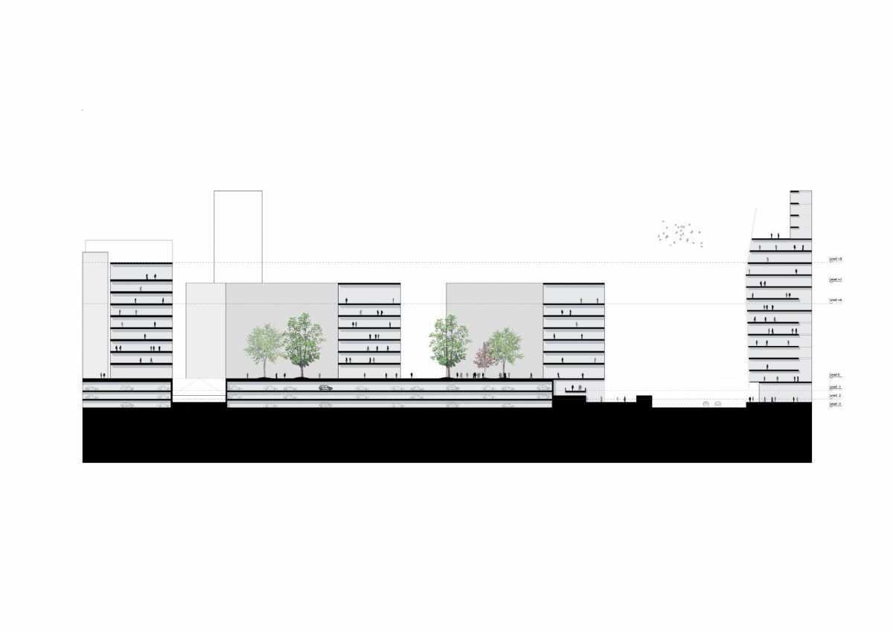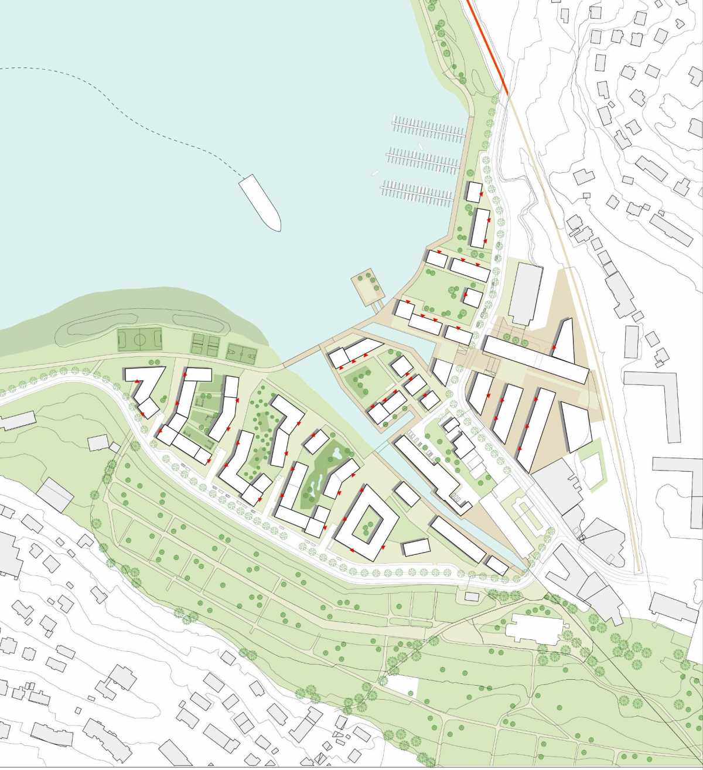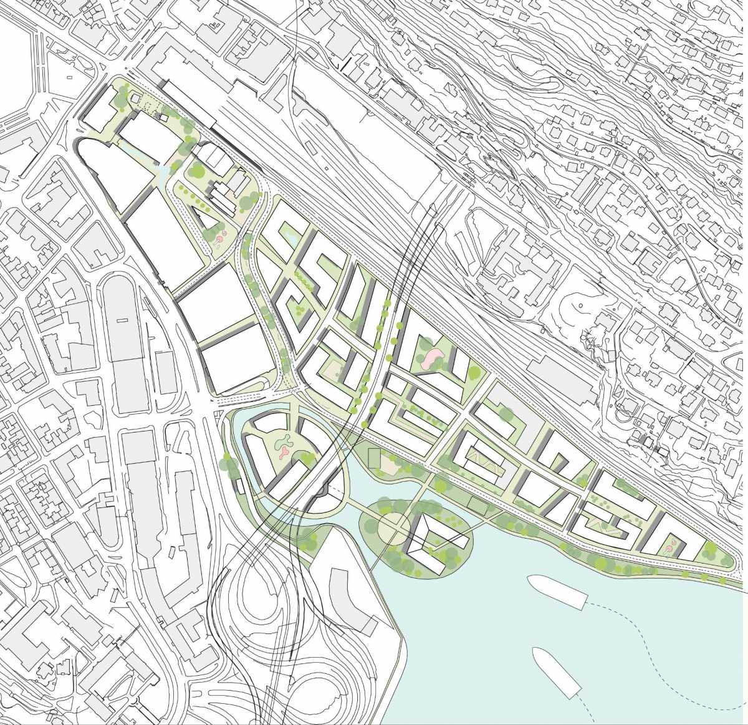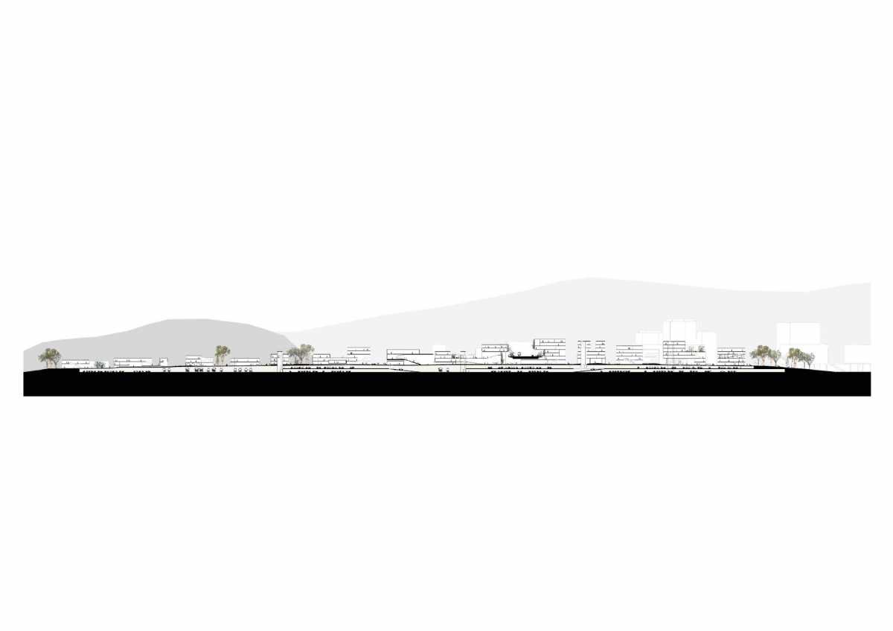Re-Connecting a City Neighbourhood to its Lakeside Waterfront
Our winning urban vision for Store Lungegardsvann proposed to reconnect the city to the water with a network of parks and spaces around the water’s edge, extending the network to Møllendal, on the eastern shore of Store Lungegardsvann. Galleries and museums are introduced in these parks to extend the city’s ‘cultural axis’ to the water and new recreational islands were proposed.
Following the competition our task was twofold: to analyse in greater detail the problems in the area and to implement a strategic urban framework based on the competition vision that would allow present and future development. We organised design workshops to facilitate stakeholder discussions, built interactive ‘working models’ to communicate development scenarios, and drew up urban guidelines to determine building densities, building heights, street layouts and street profiles. Our work led to the creation of a new district council plan.
- Bergen Waterfront
- NOR, Bergen
- Client
- City of Bergen
- Programme
- 80,000 m2 housing\
30,000 m2 of cultural facilities and university campus\
Site area: 17 ha\
Workscope: Concept Masterplan\
Status: Delivered\
Team: Studio Woodroffe Papa\ 3RW Arkitekter
Re-Connecting a City Neighbourhood to its Lakeside Waterfront
