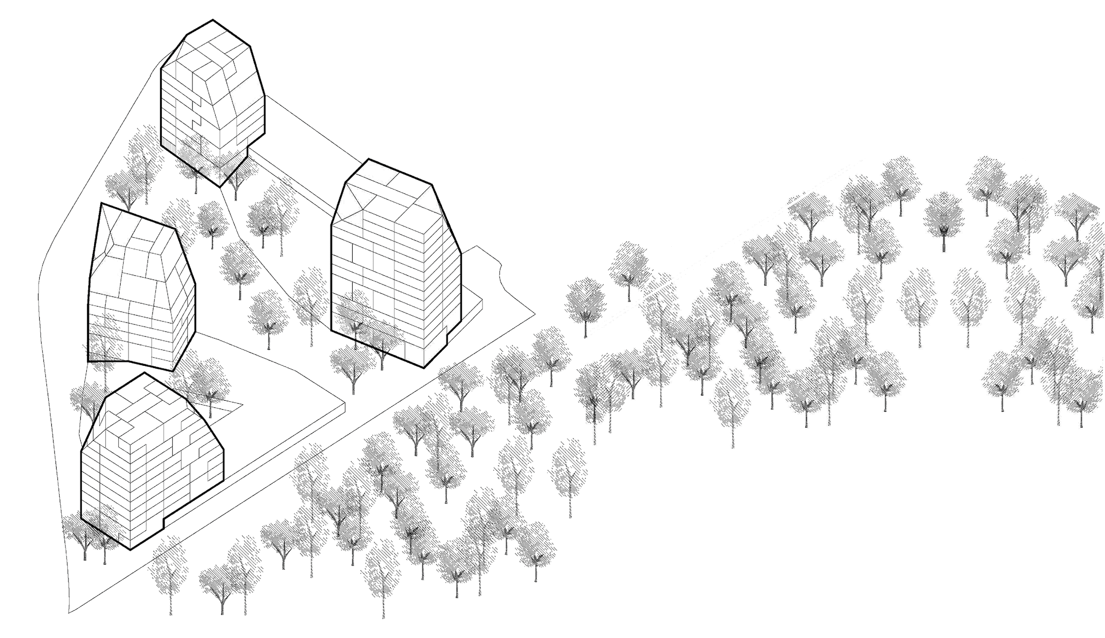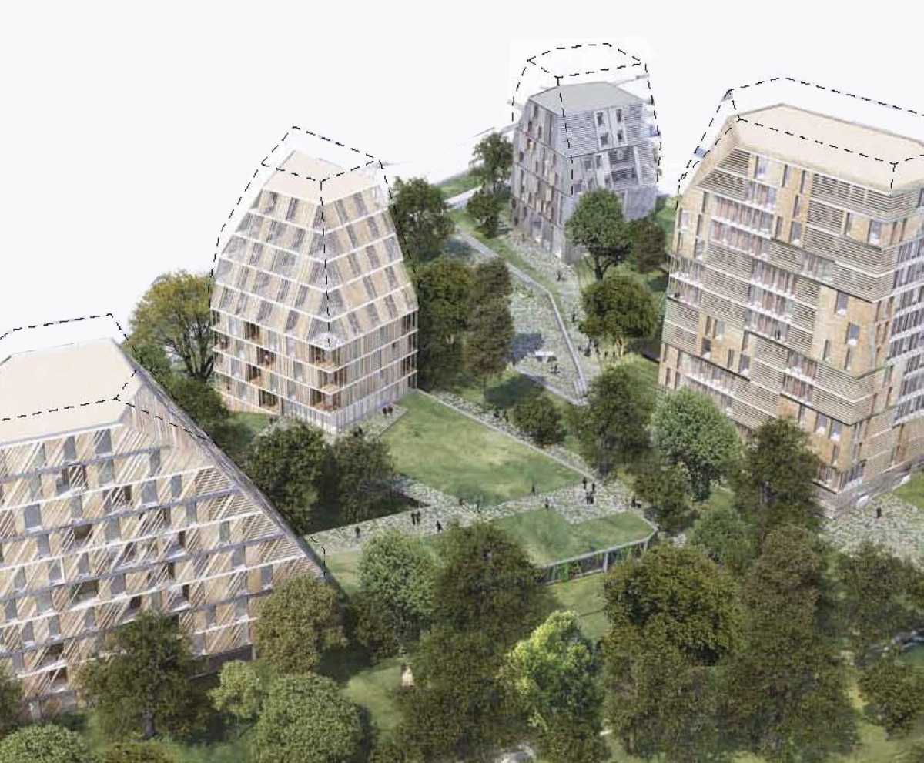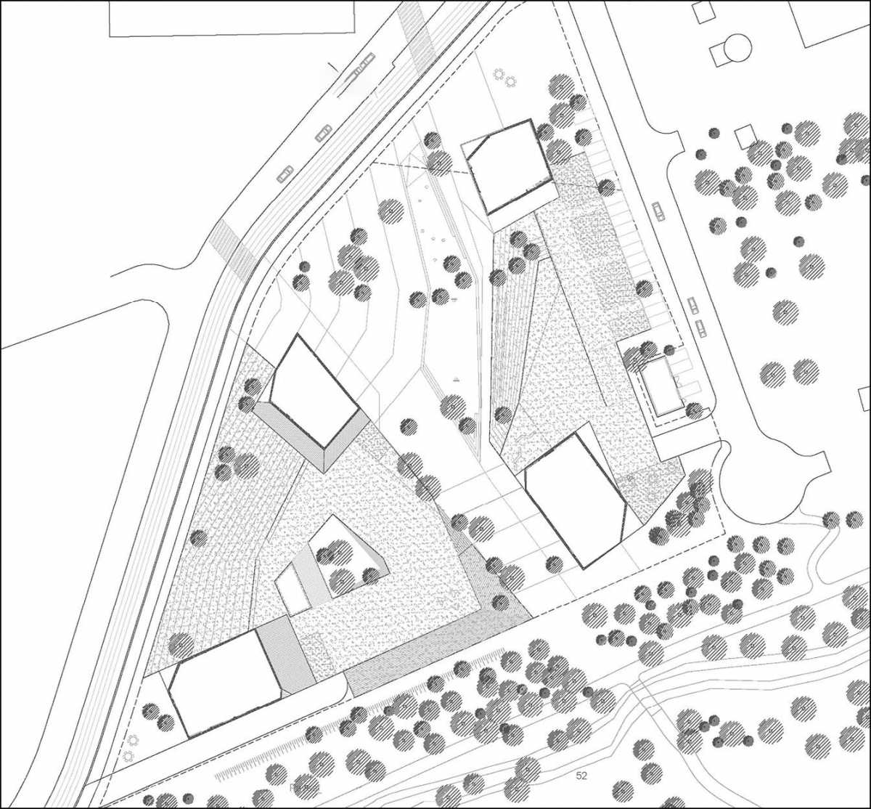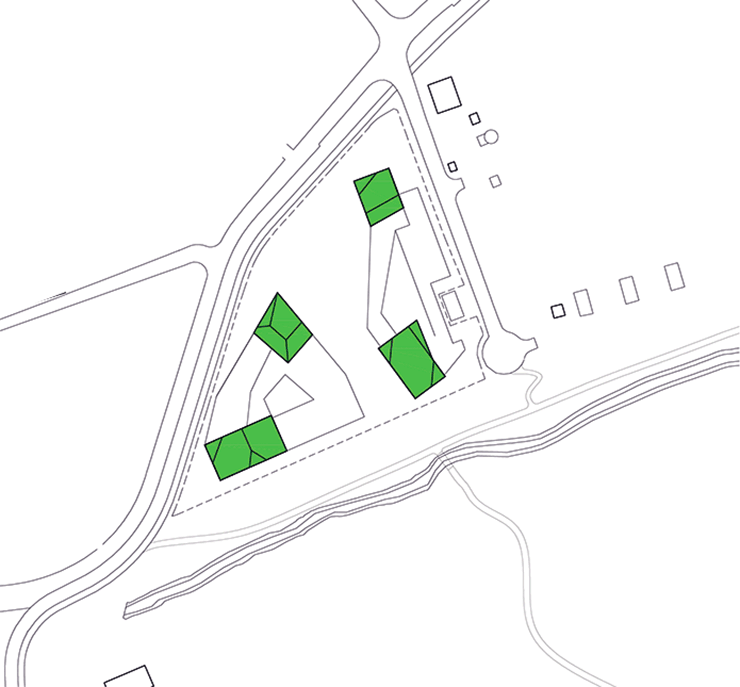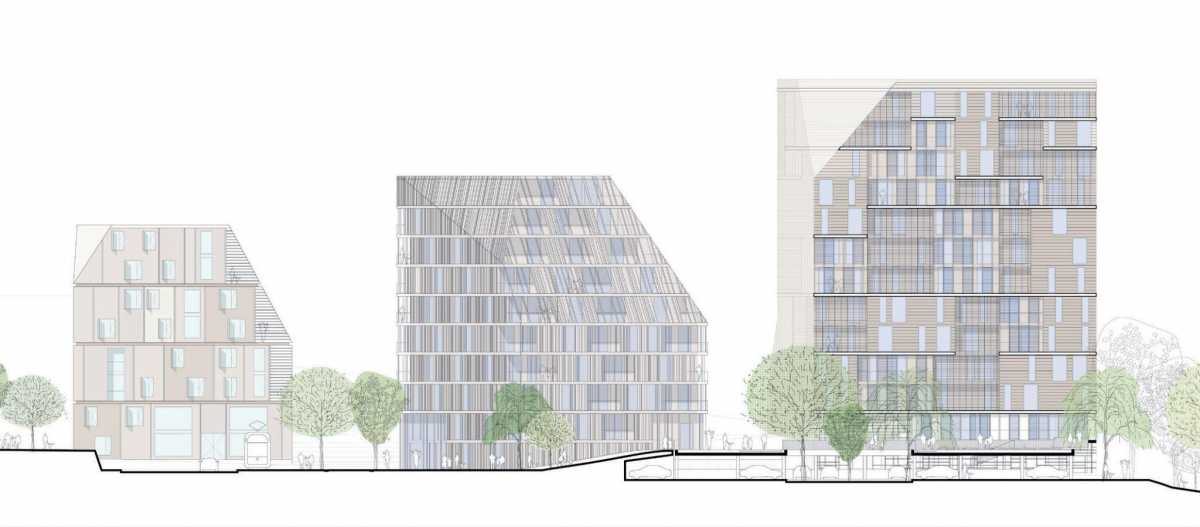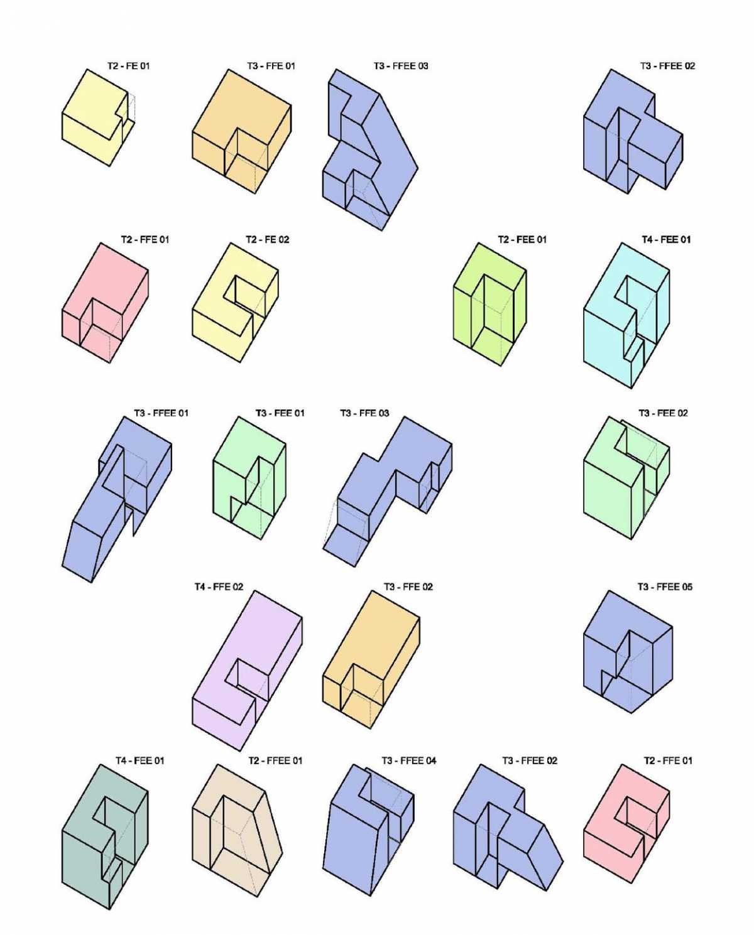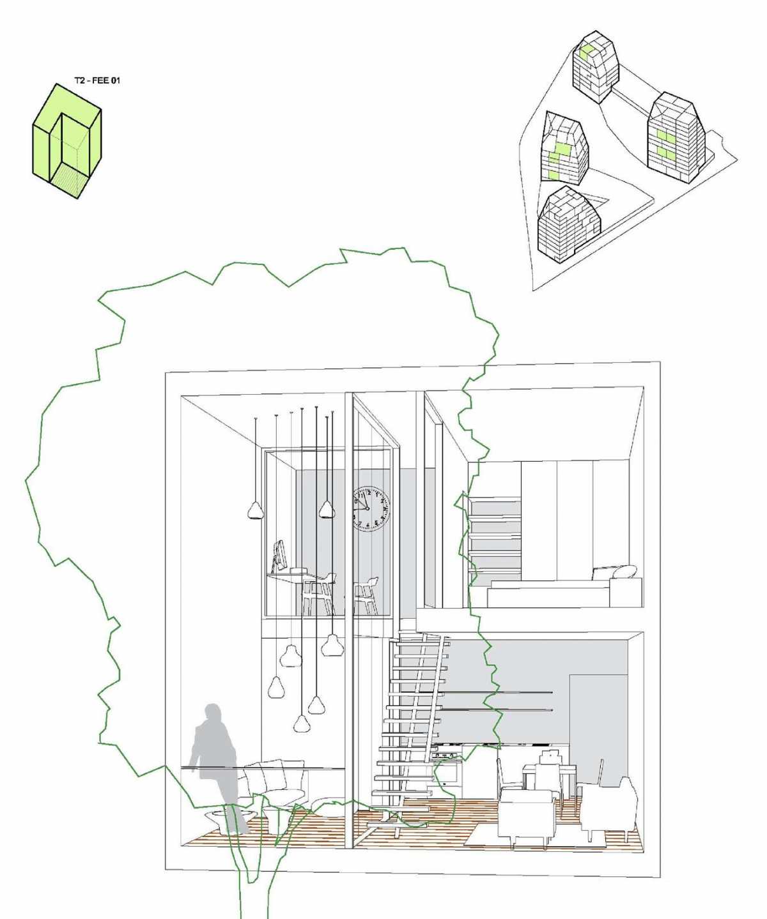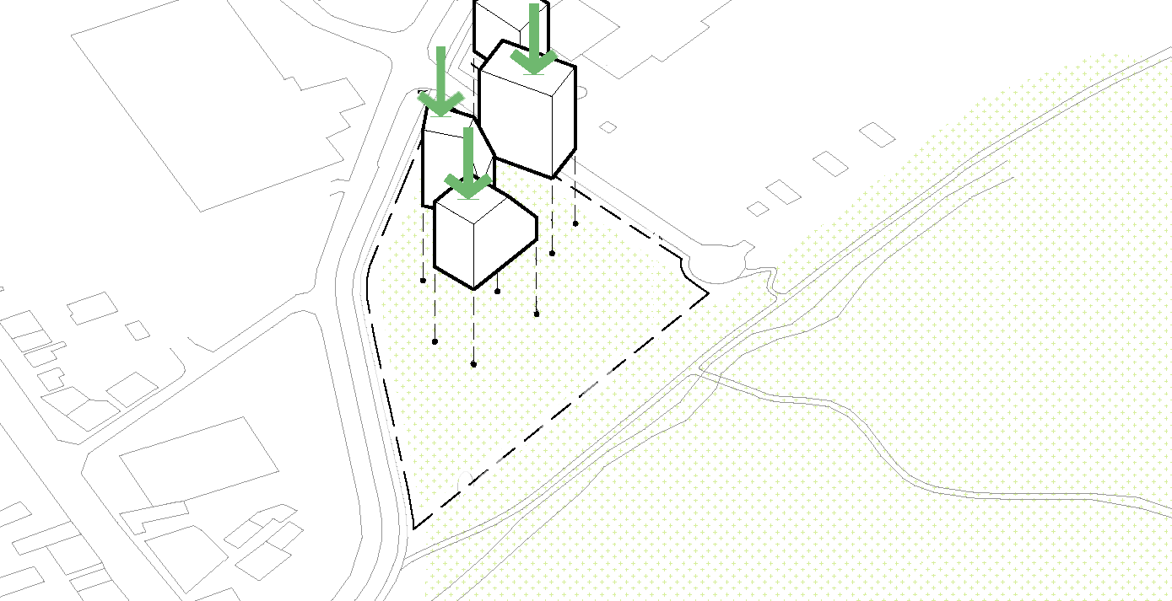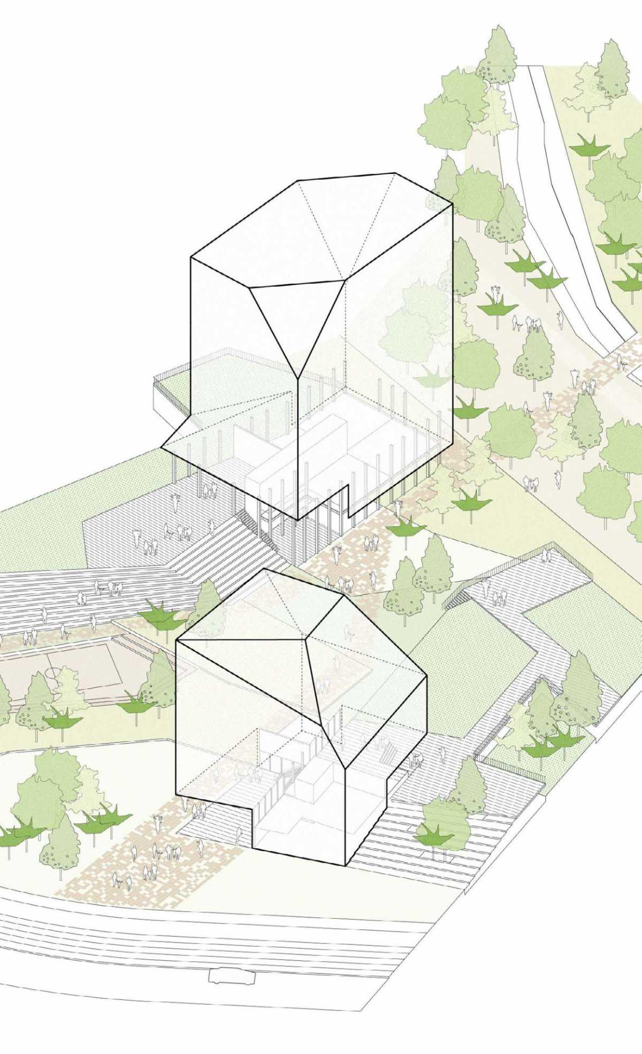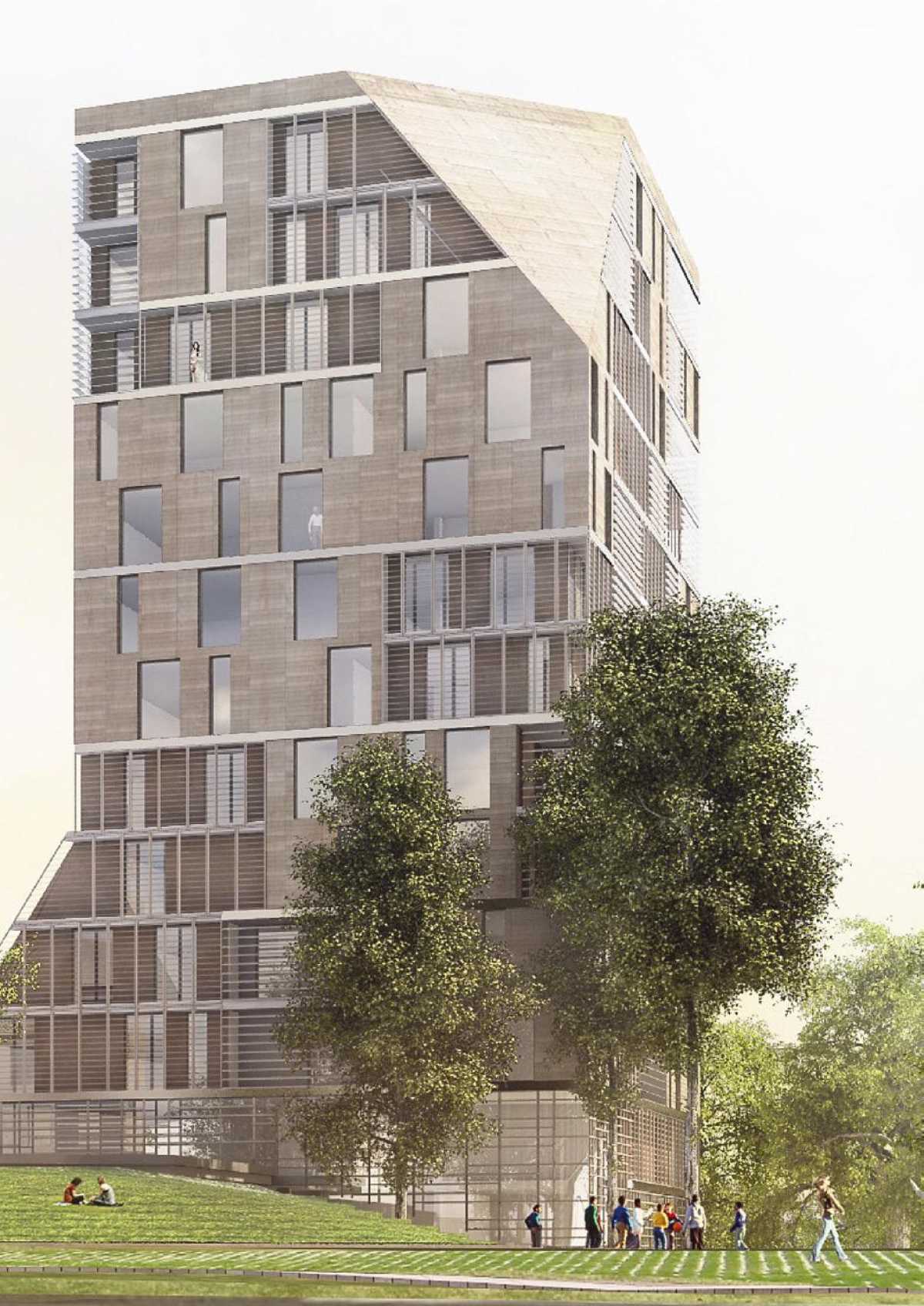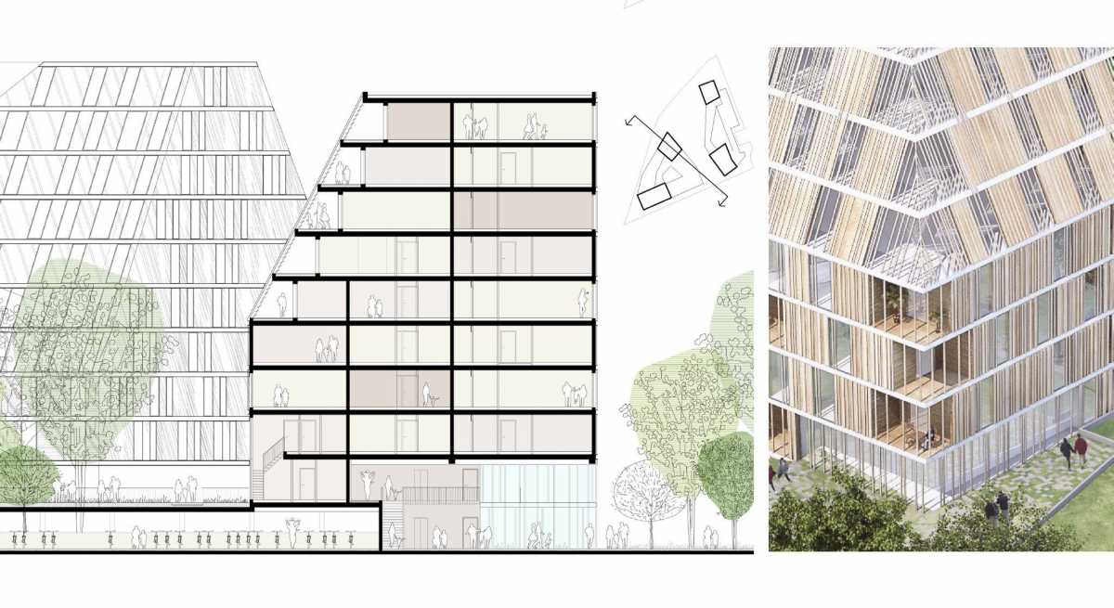225 Homes and Affordable Workspace on the Edge of a New City Park
Located on the outskirts of Bègle, the project site lies between a low-rise, residential neighbourhood and the ‘Delta Vert’, a large park and nature reserve on the banks of La Garonne. Following a masterplan by OMA, the local municipality agreed on an ambitious densification of the area to take advantage of a new tramline connection to the city centre.
For the competition site the organizers proposed a high-rise living set in a new park that could function as a gateway to the Delta Vert. We were selected to participate in a limited competition to translate OMA’s planning guidelines into an architectural project.
In our proposal, the new homes are accommodated in four residential buildings, that vary from 8 to 13 levels, with shared workspace and common areas on the ground floor. Car parking, too expensive to realise underground, is incorporated under an undulating landscape, consisting of terraces and gentle slopes that direct movement through the site.
In the residential buildings, we proposed a wide variety of housing typologies: double aspect corner apartments, duplex apartments, open plan, single aspect apartments. Private outdoor space for each residential unit is provided in the form of a loggia. These contribute to the project’s environmental performance by creating a buffer zone that maximizes solar energy gains during the winter while improving thermal insulation during the summer. The facades combine wooden panels with pre-cast concrete panels. The warmth and softness of the wood brings a human scale and material interface between the project and its newly formed surroundings.
- Begles Labro
- FR, Begles
- Client
- DomoFrance \
Logévie \
Bouygues Immobilier - Programme
- 16,500 m2 residential space \
400 m2 amenities and workspace \
175 parking spaces\
Site area: 1.6 ha\
Workscope: Concept Design\
Status: Delivered\
Team: Studio Woodroffe Papa\ Rémi Salles
225 Homes and Affordable Workspace on the Edge of a New City Park
