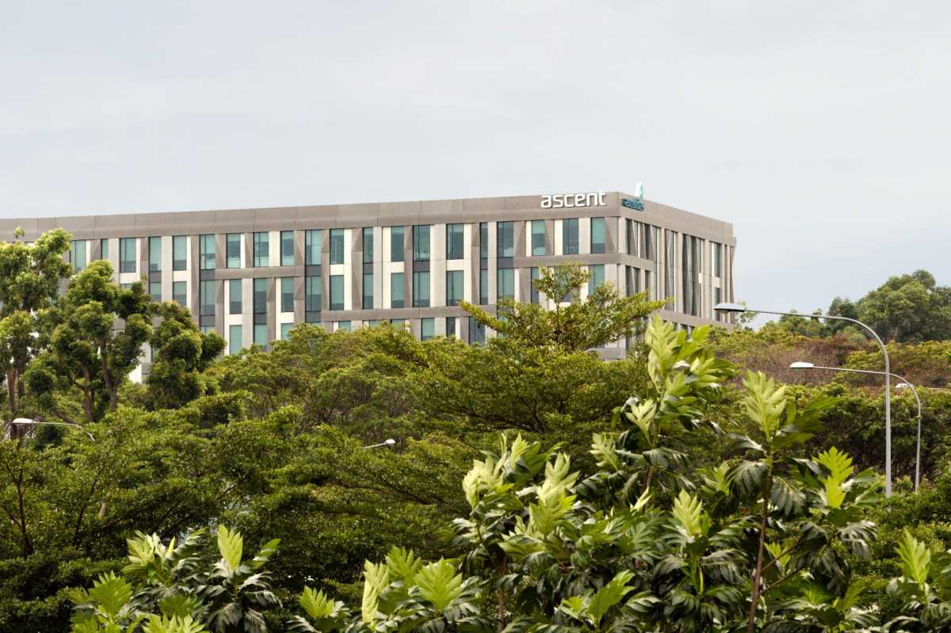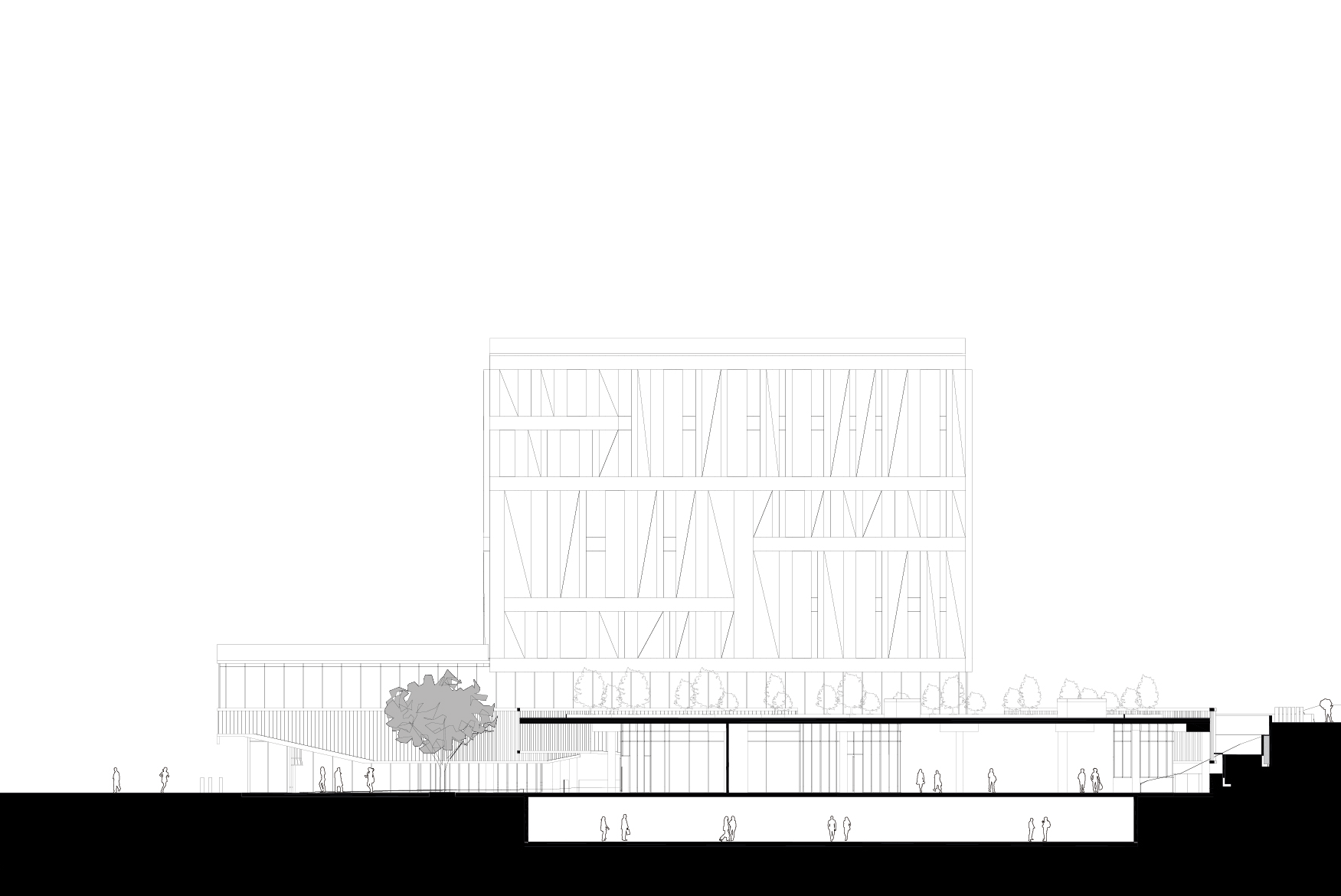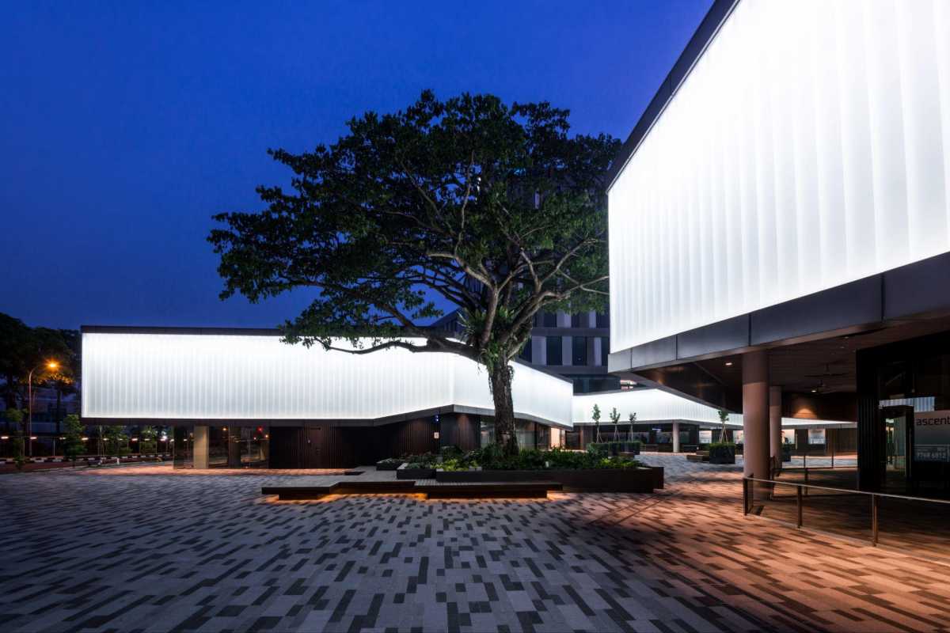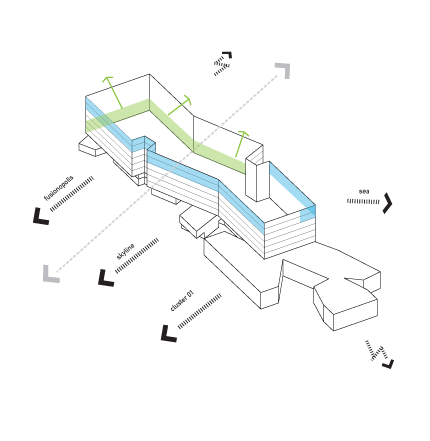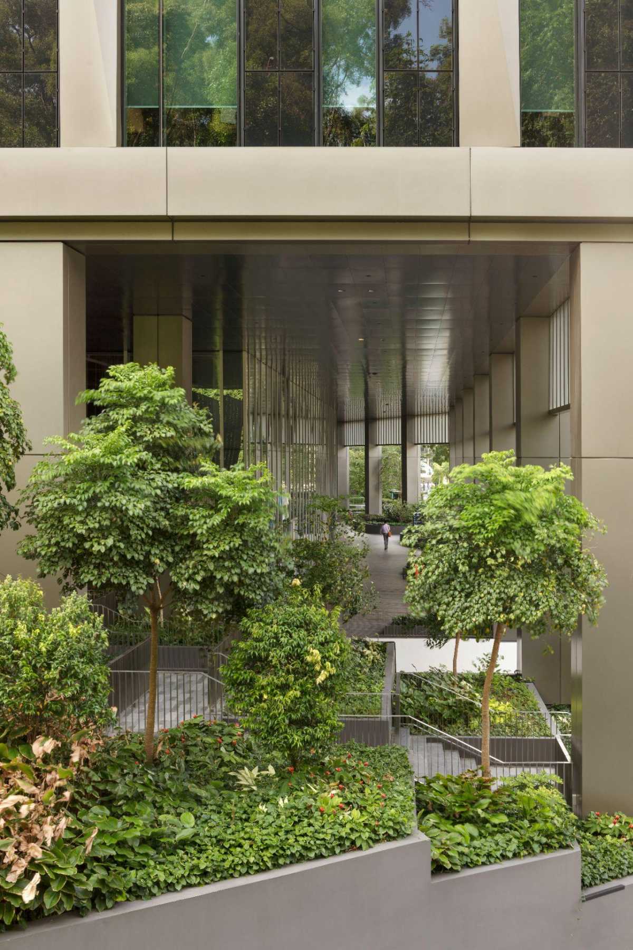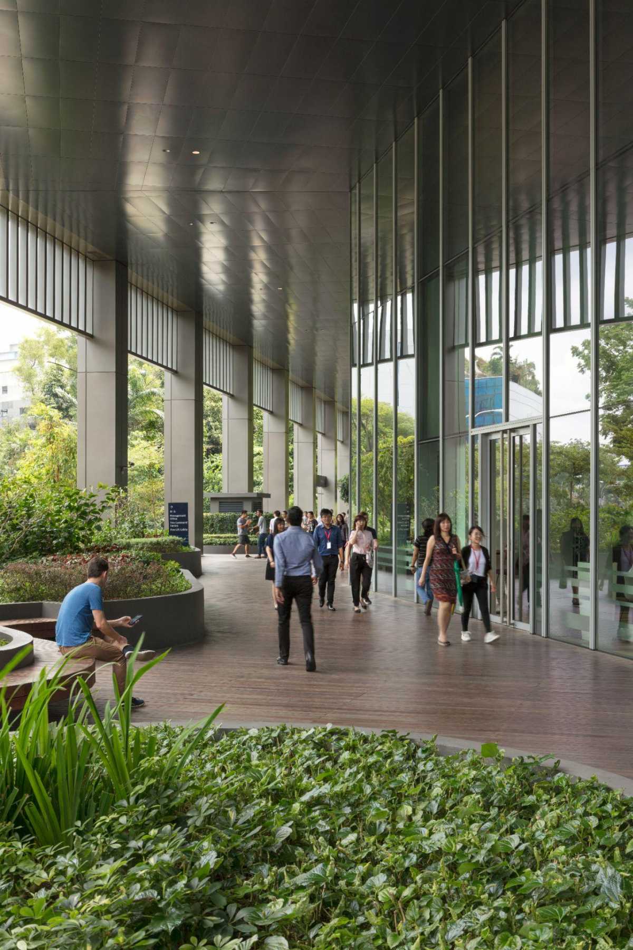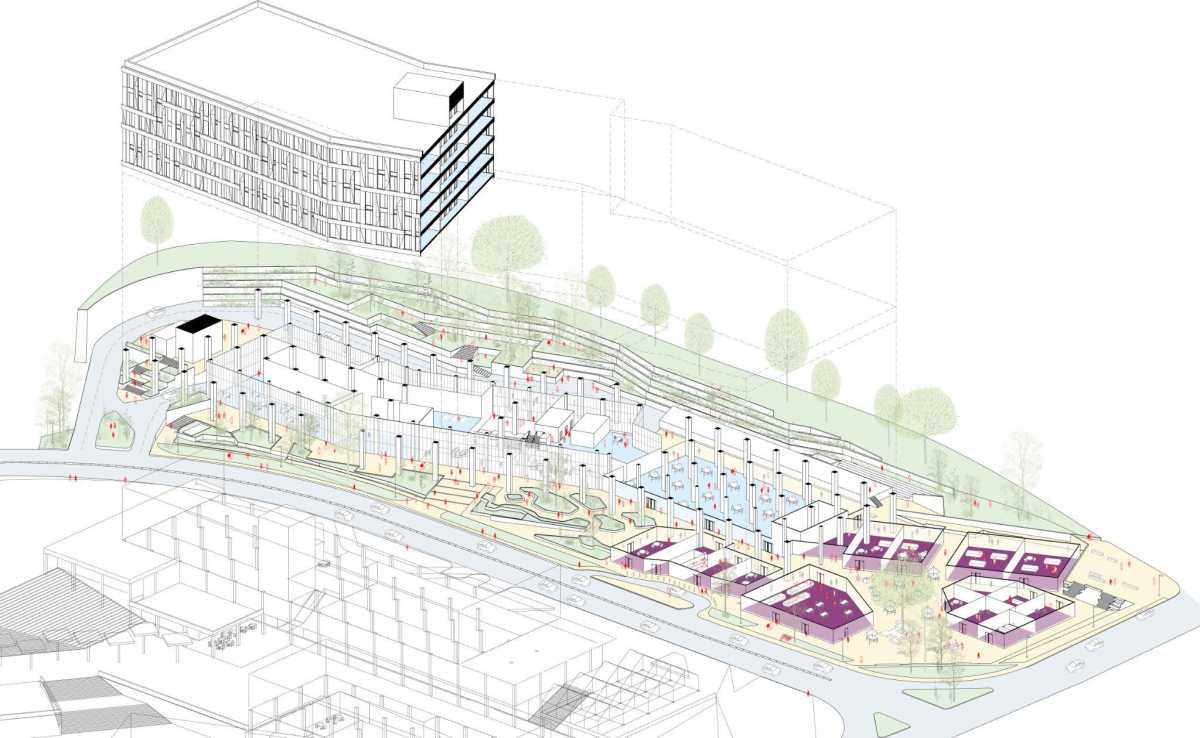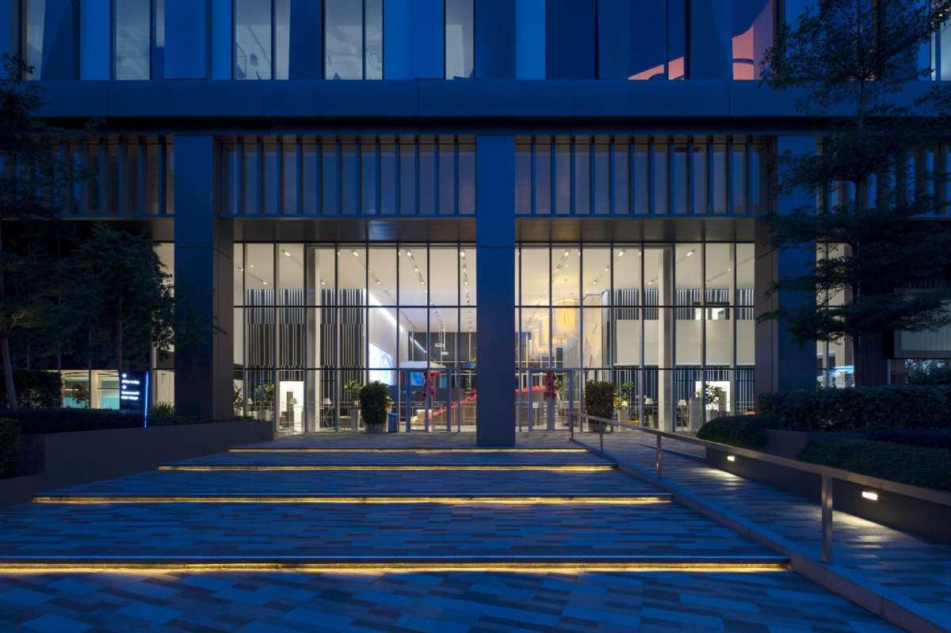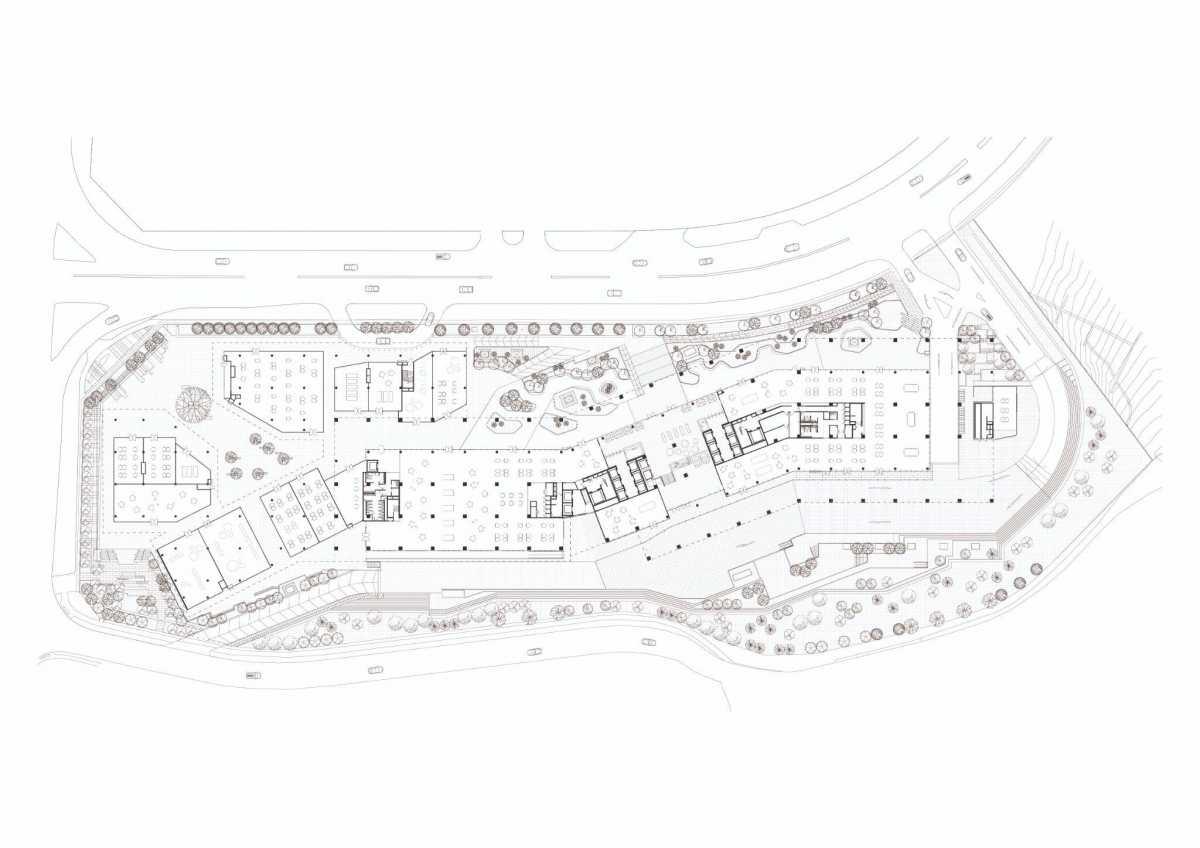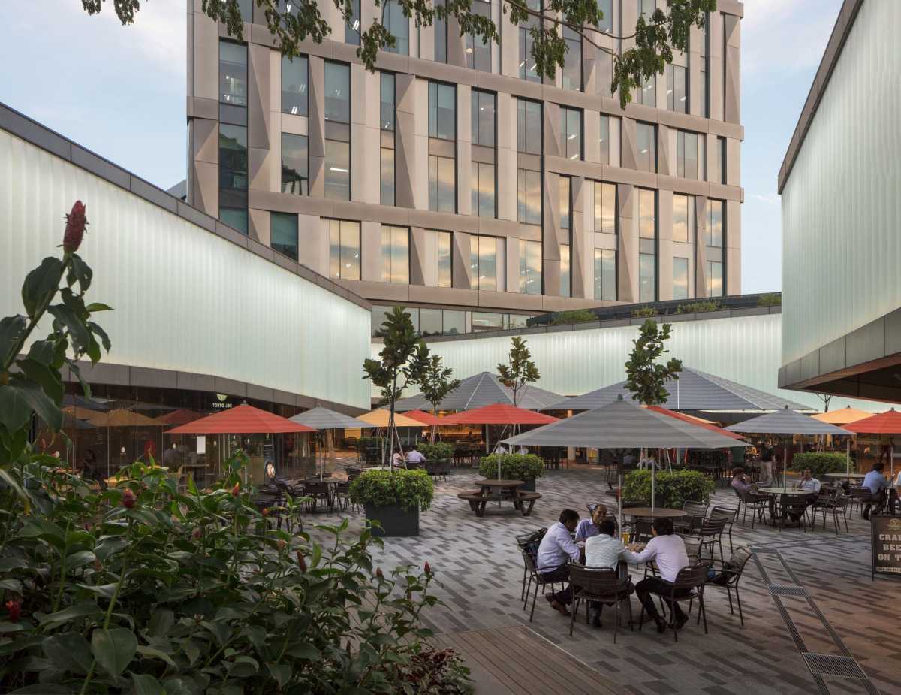A ‘Next Generation’ Headquarters Building in the Heart of an Emerging Innovation District
For many years, we have been working with Ascendas to develop their expanding portfolio of business and science parks across Asia by organising multi-tenanted offices, shops, amenities and residential space into mixed-use ‘integrated communities’.
Faced with regenerating Singapore Science Park I and II, one of its flagship science parks in Asia, Ascendas commissioned us to revitalise the masterplan and deliver Ascent, a next-generation office building to signify the science park’s transformation and promote new ways of working.
The upper levels of the building provide large areas of flexible, deep plan office space. Below, a double height plinth accommodates lobby areas, ‘club’ and event spaces, shops, restaurants, creche and pharmacy. Food courts and sheltered gardens provide informal outdoor social settings and working environments. Drop-off and arrival areas are positioned at the back of the site. The building is positioned close to the street and to create an active street presence.
Ascent was one of the first buildings in Singapore to incorporate ‘building integrated photovoltaic technology’ in its façades to generate electricity, reduce solar gain and increase overall energy efficiency. The building was awarded Green Mark Platinum certification.
- Ascent
- SGP, Singapore
- Client
- Ascendas Land Pte.
- Programme
- 50,000 m2 offices\
4300 m2 amenities, shops and restaurants\
300 underground parking spaces\
Site area: 2.5 ha\
Workscope: Building Commission\
Status: Delivered\
Building costs: SGD 160,000,000\
Team: Studio Woodroffe Papa\ Lawrence Barth\ SAA Architects
A ‘Next Generation’ Headquarters Building in the Heart of an Emerging Innovation District
